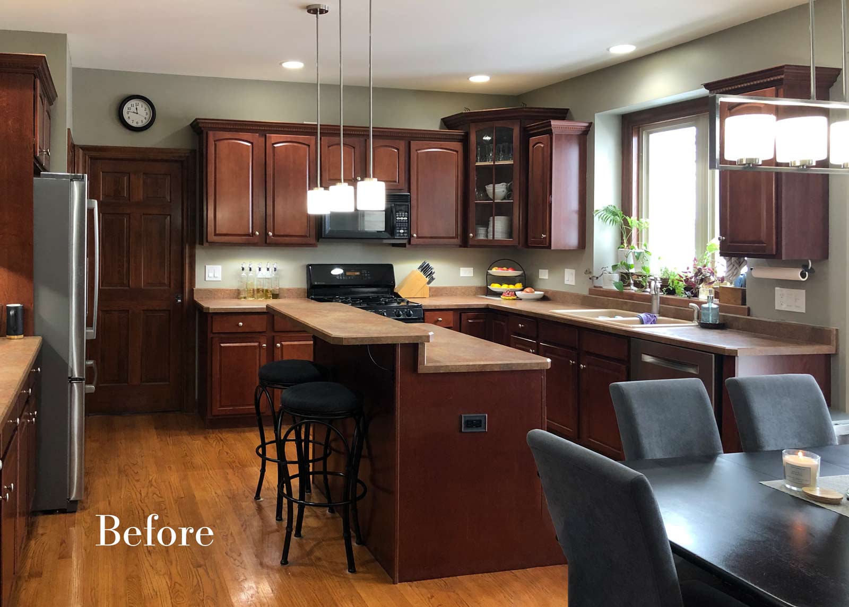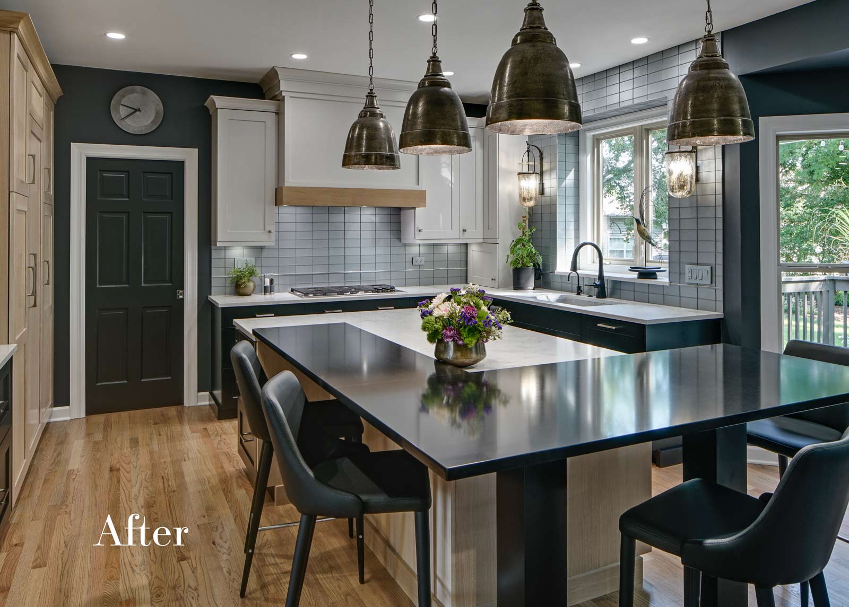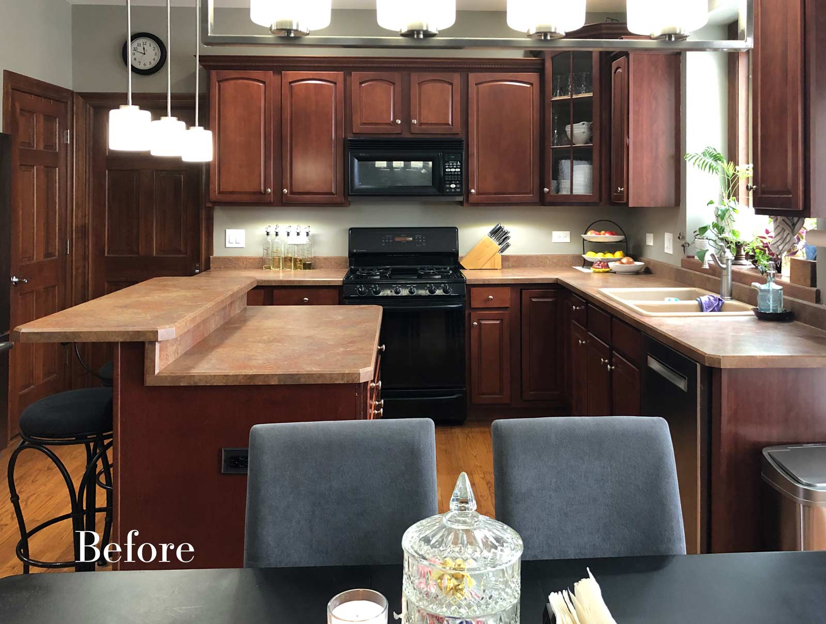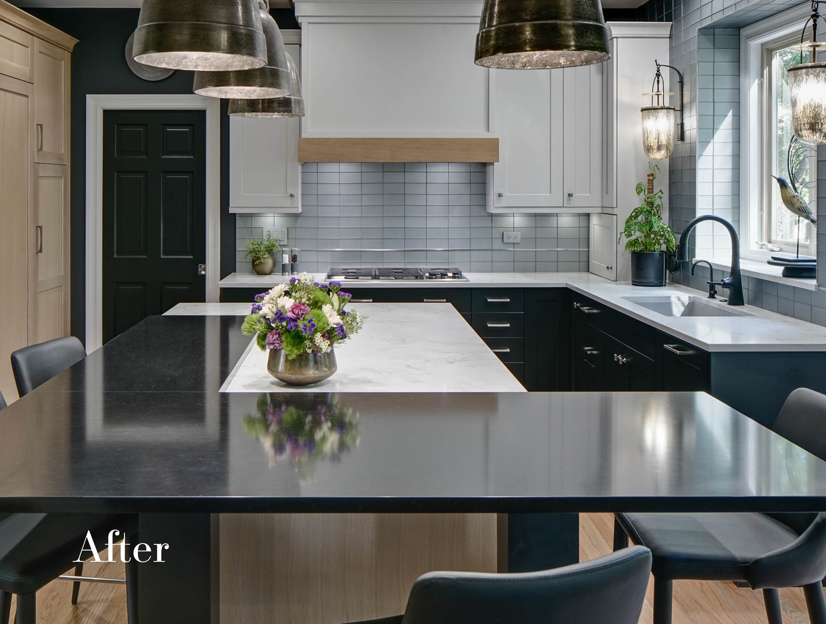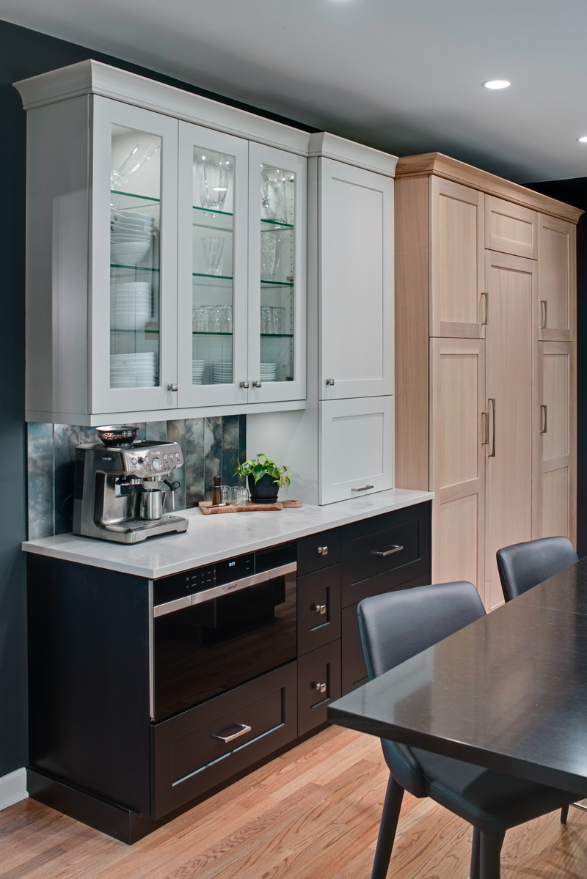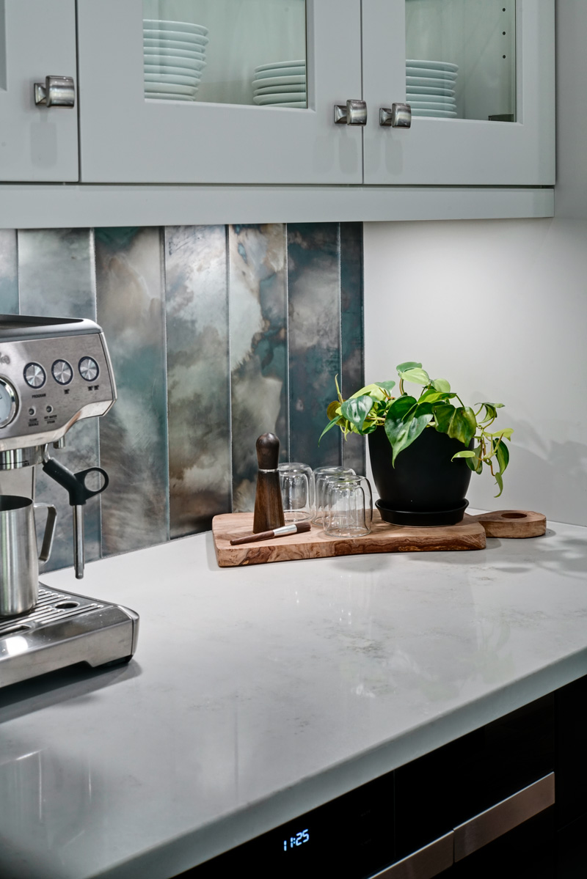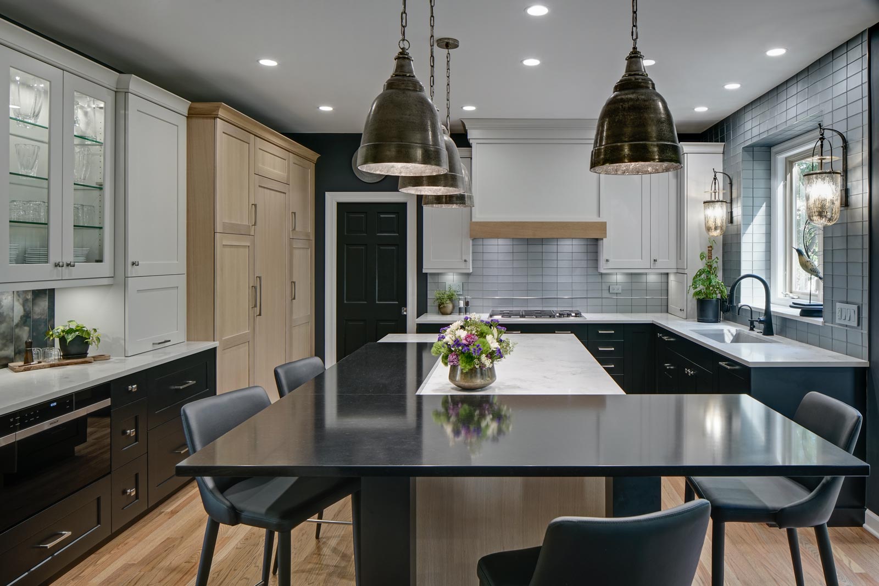
Modern Sophisticated Kitchen – Oswego, IL
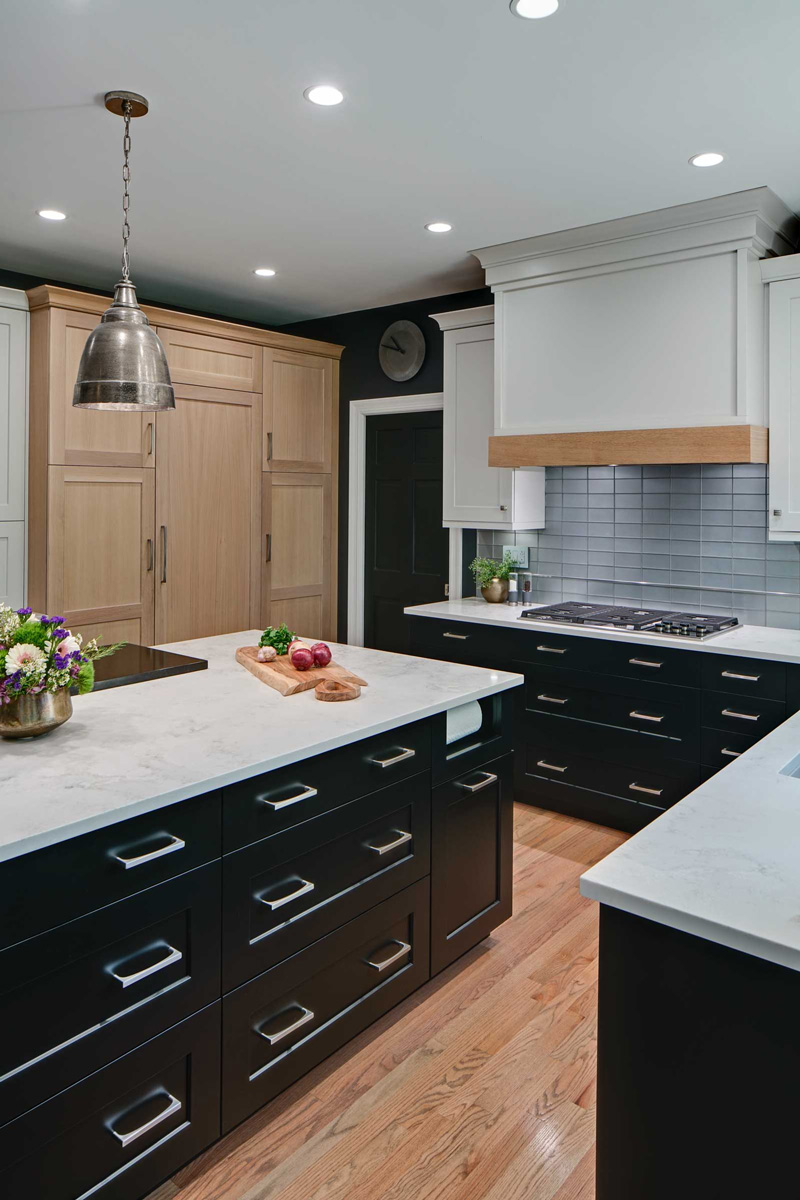
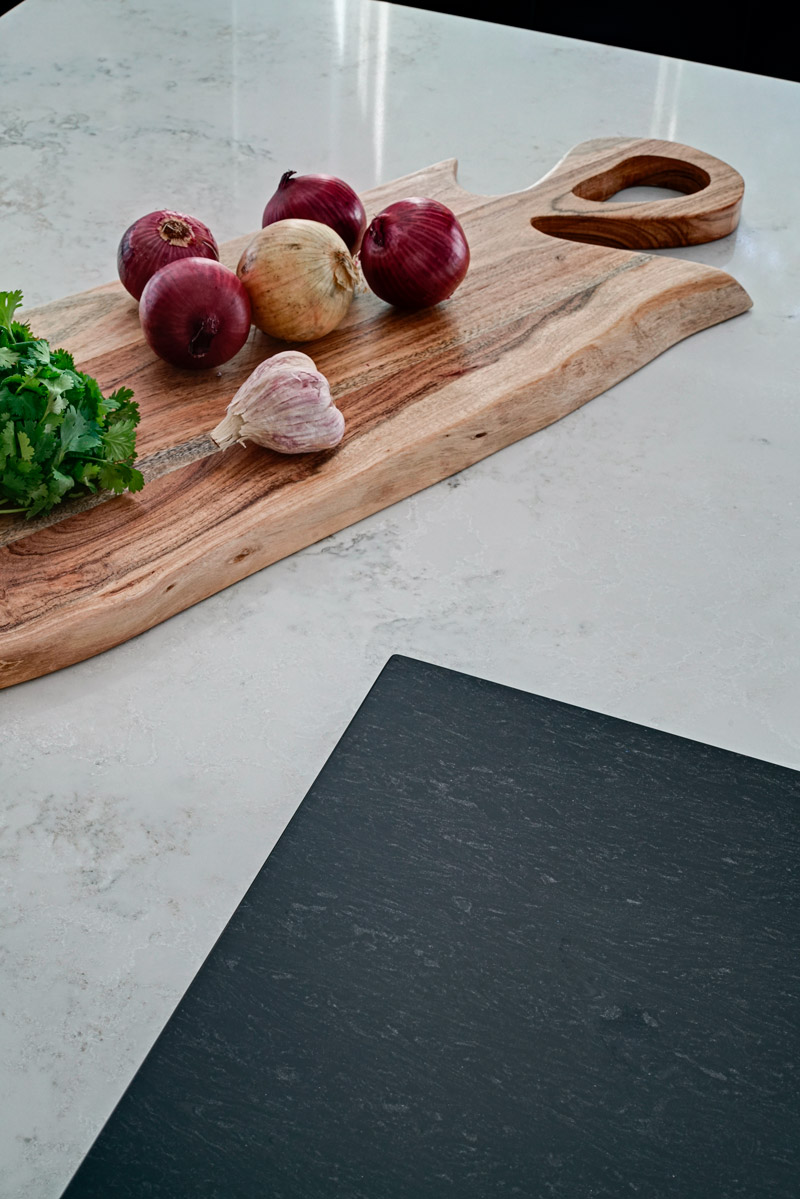
The Setup
The original intent of this project was to replace the island, hood, countertops, and a few appliances. A primary bath remodel was the main priority. But once the couple realized certain features would enhance the functionality of the kitchen – not to mention completely change the aesthetic – they put the master bath on hold and decided to remodel the entire kitchen first.
Design objectives:
- Omit separate table, plan for a larger island that would seat 7 people
- Simple, clean lines – no rounded corners or weird angles
- Nothing trendy – use modern classic details
- Uncluttered countertops
- Better pantry storage for food & small appliances
- Integrated major appliances
- Coffee bar
- Avoid “1 color on perimeter with second color on island”
- Integrate a harmonious variety of finishes
- Integrate black & handmade metals
The Remodel
Design challenges:
- Island shape to fit within confines of existing half wall between kitchen & family room & bay window/door to backyard
- Narrow kitchen with major walkway
- Planning for 7 seats at the island
- Keep guest social area away from the cook’s zone
- Place appliances according to use
- Point-of-use storage for an avid cook within a relatively small space
- Integrate colors without looking too busy
The New Kitchen
- While the island is mostly rectangular, the seating area utilizes the bay extension without interfering with the exterior door
- All seating is placed on the outside perimeter of the island, giving the cook dedicated prep space
- The L-shaped seating area & adjacent coffee bar encourage guests to gather on the outside edge of the kitchen where they can still interact with the cook
- Island prep space includes 5 feet of versatile drawer storage, double waste basket and an open paper towel dispenser
- One pantry designated for food; the other for small appliances & bulk storage; creates visual armoire look
- Microwave drawer in island faces refrigerator for easy access & less interference with cook’s zone
- Appliance garages avoid clutter on the countertops
- Off-white upper cabinets make the kitchen look larger while the black bases offer contrast without closing in the space
Once the client committed to remodeling her entire kitchen, she had a good idea of the direction she wanted the space to take. Even so, there were many details that remained open to explore & contemplate. The end result is modern, clean and ultimately transitional – a creative vision anchored in functionality and artistry!
A powder room remodel was added to the project that beautifully complements the kitchen aesthetic. The entire staircase, all trim & doors were painted in the same tones as the kitchen, transforming the entire first floor into a cohesive & welcoming space. It was a great collaborative partnership!
Cabinetry:
- Brand: Grabill
- Finish: White & Ebony on Maple
- Door style: Madison Square
Countertops:
- Brand: Vadara
- Type: Quartz
- Color: Marbella
- Brand: Vicostone
- Type: Quartz
- Color: Majestic Black
Appliances:
- Sharp microwave drawer
- Wolf gas cooktop
- Wolf steam oven
- Best ventilation system
- Sub-Zero refrigerator
- Sub-Zero freezer drawers
- Bosch dishwasher
Size of Space:
- 18.5’ x 15’
Special Features:
- Paper towel dispenser in island
- Natural rift-cut oak accents on island base, hood trim & fridge/pantry armoire
- Iridescent glass backsplash surrounding cooktop wall & entire window wall including window box
- Antique Carolina mirror coffee bar backsplash
- Contrasting countertops on island
- Etched sconces on each side of the window
- Rustic island pendants balance the black base cabinets & add drama
“My husband and I are DIY’ers, but for this project we wanted someone to push us more than we would push ourselves. Drury understood our vision and took it to another level.”
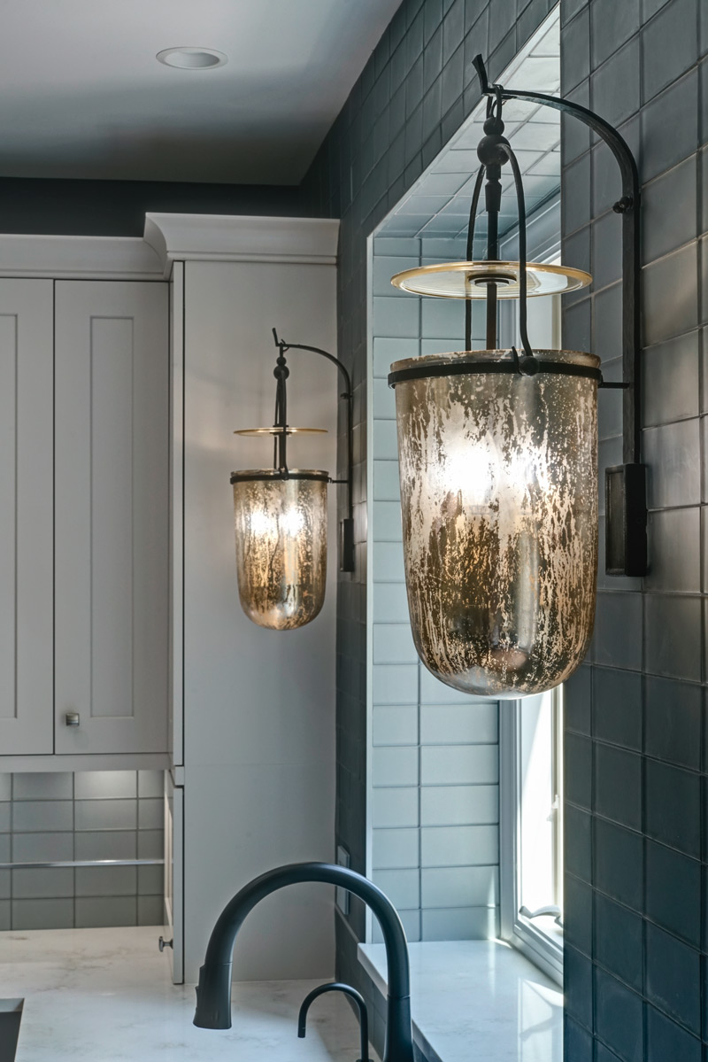
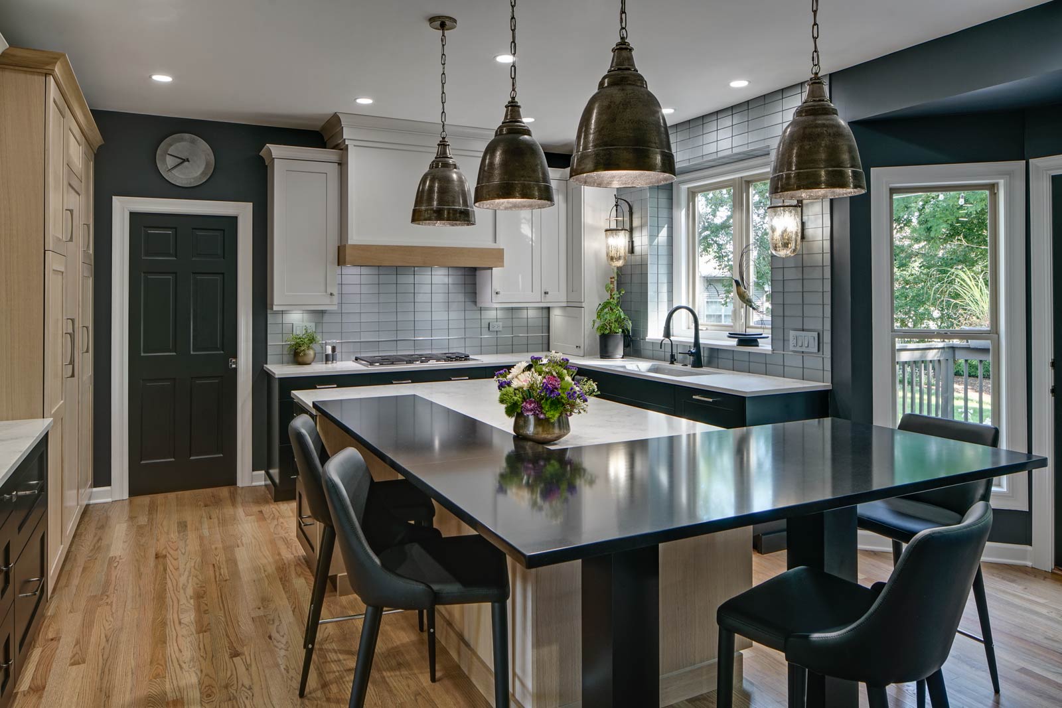
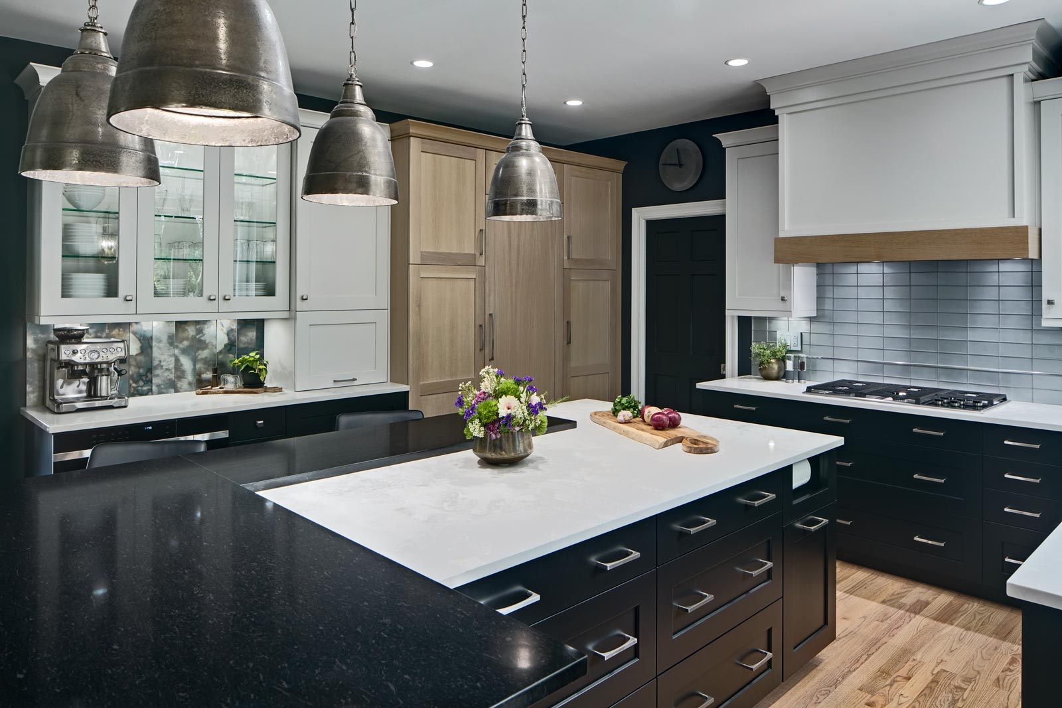
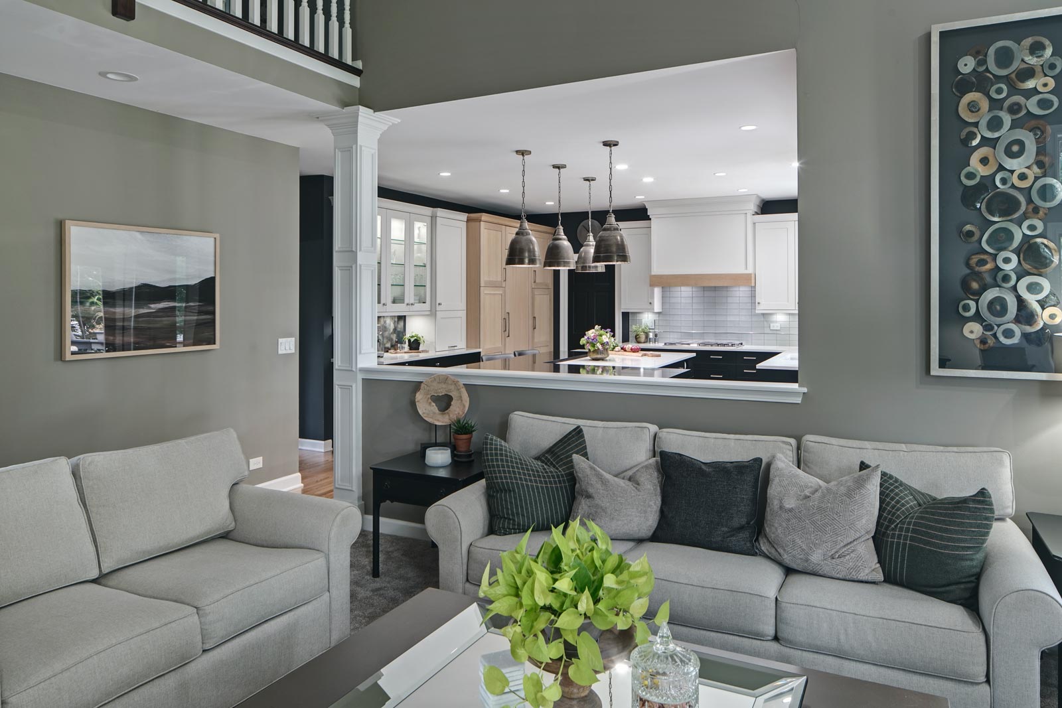
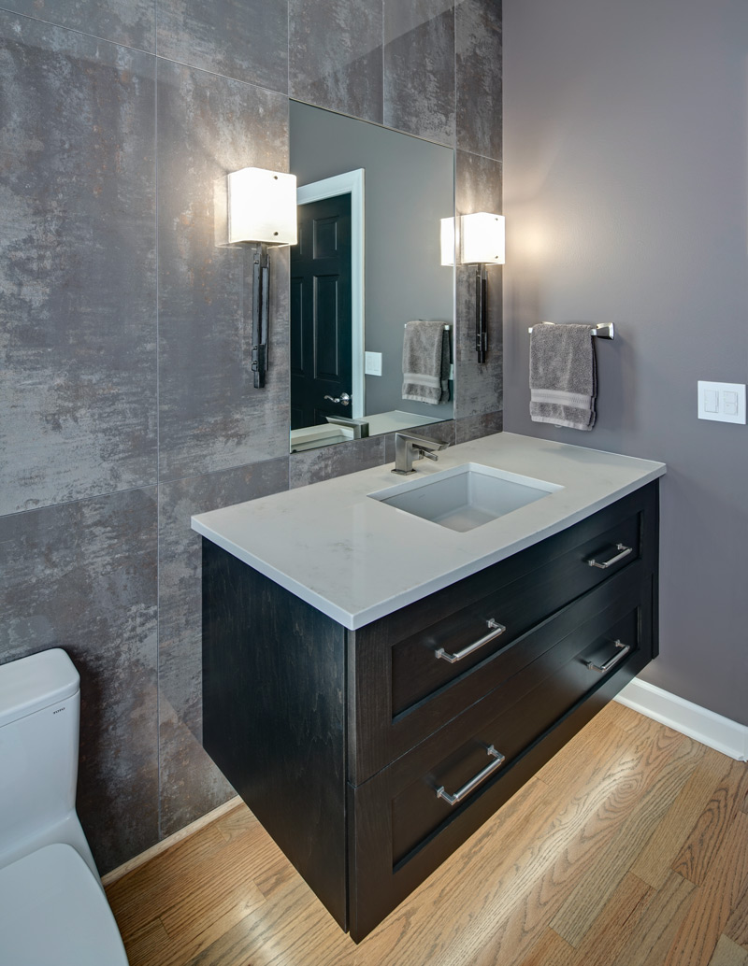
Before / After photos:
