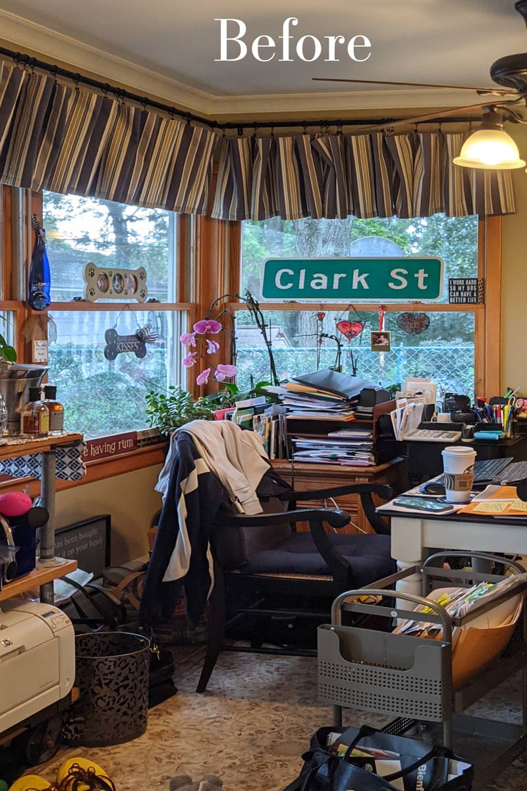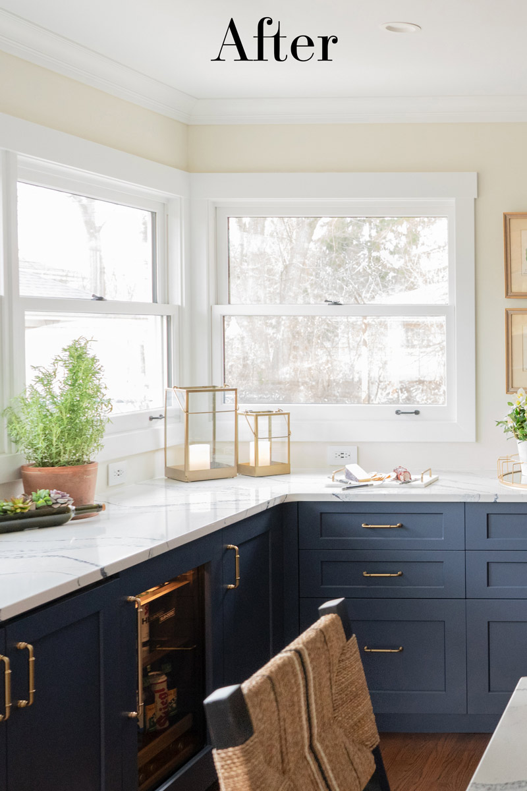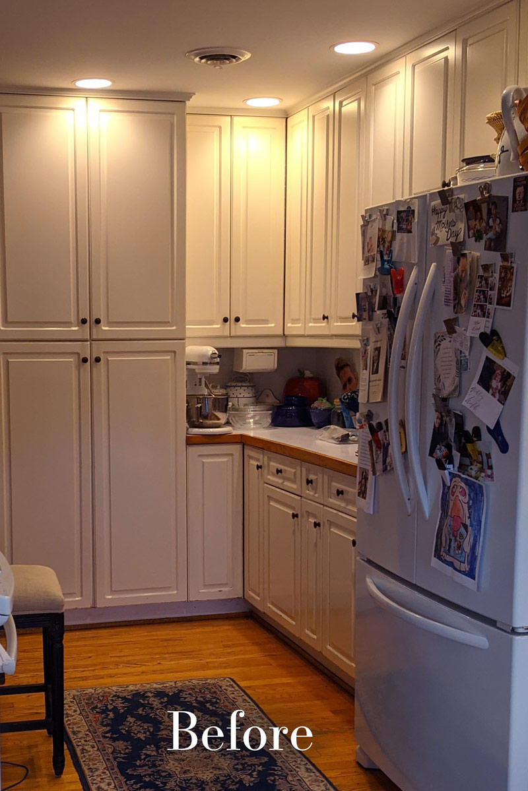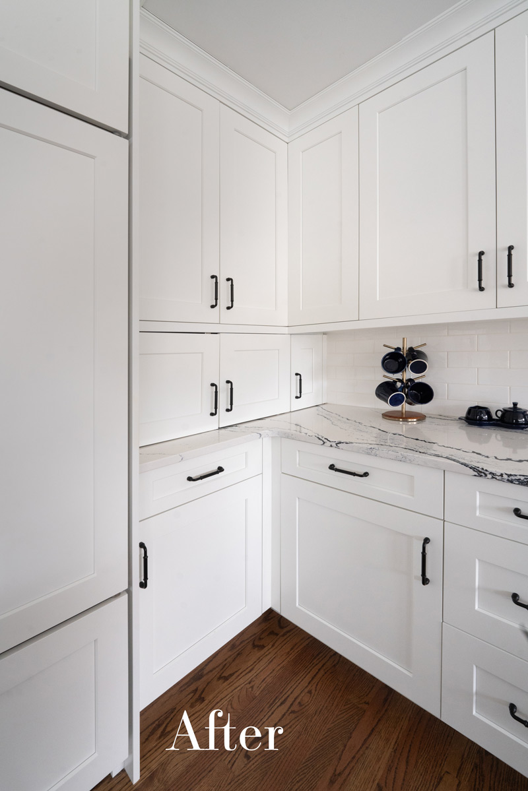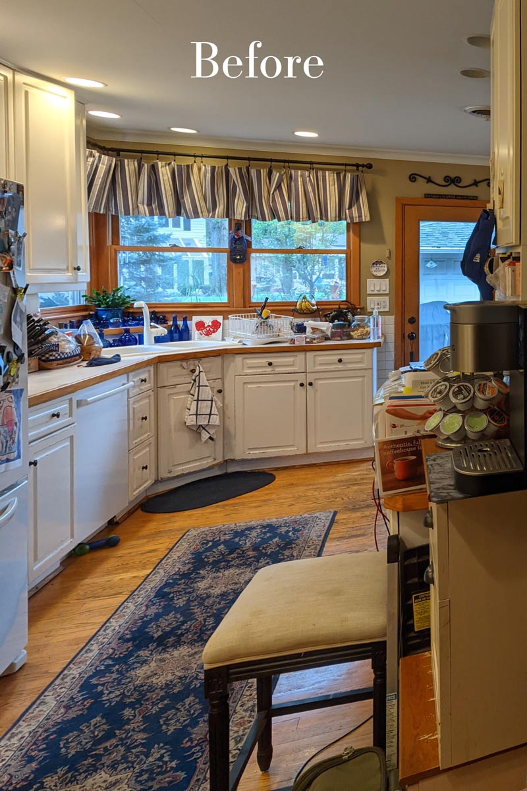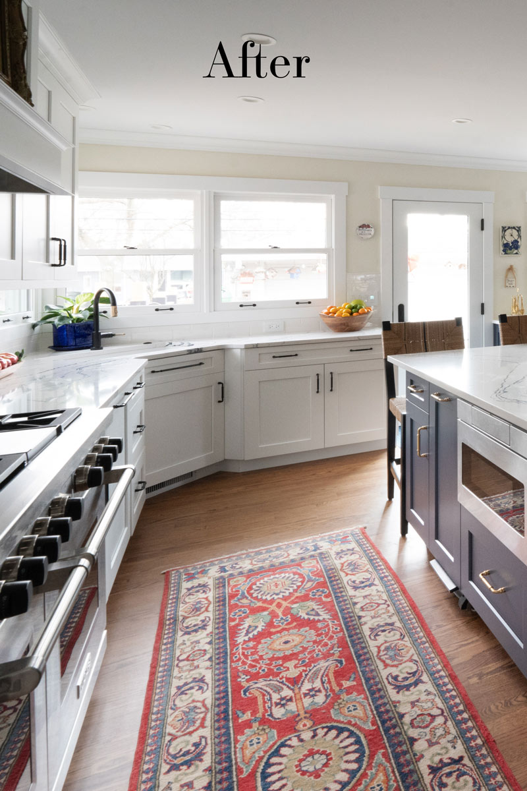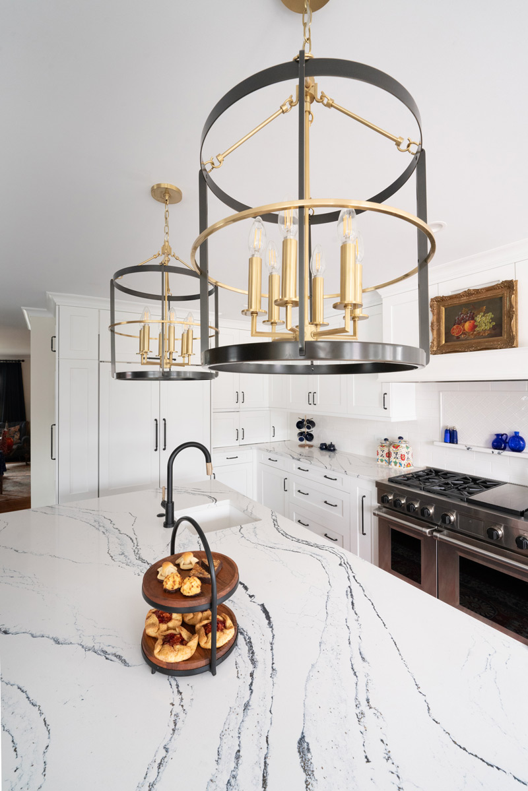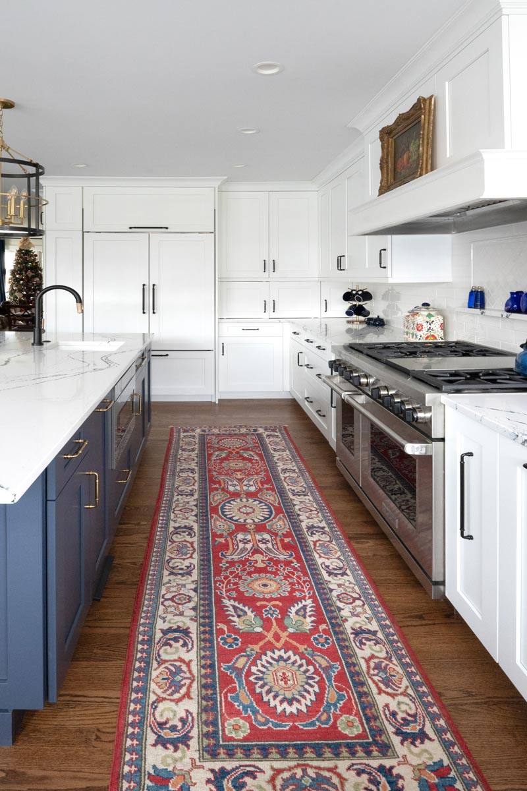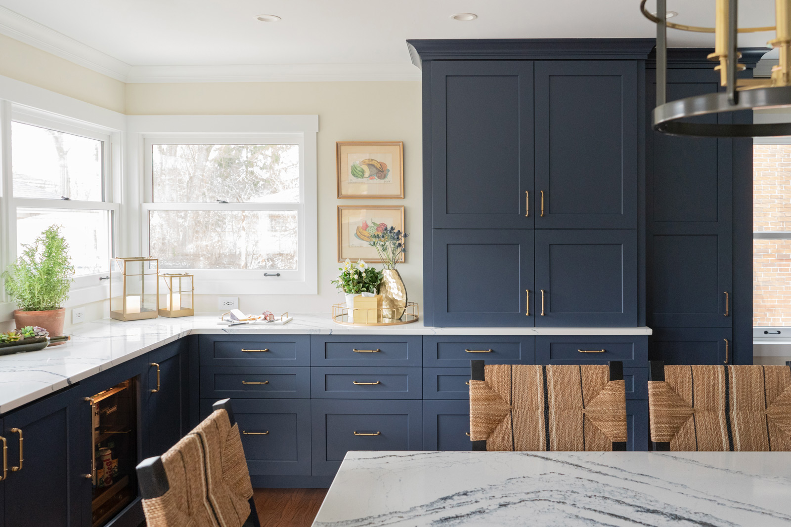
The setup
“You have to figure out how to rebuild a life worth living,” Basia Kozub’s client says. Her husband passed away suddenly three years ago. Holidays with family became more important, and she found herself struggling with a 37-year old kitchen that was falling apart. “I made a decision to move forward,” she says. “I went, ‘You know what? I’m redoing the kitchen.'”
The big task of getting started was as easy as having a conversation – literally. Basia was on the job, helping the client sort through priorities, wishes and ideas. Basia’s client is 5′ 4″, likes keeping an eye on the kiddoes in the backyard and wanted certain things to have their own place.
The remodel
The objectives were:
- Enlarge and open the space
- Find a classic look that incorporates blues
- Upgrade to easy-to-use appliances
- Hide an office space within the space
- Ample storage for dishes
Design challenges:
- Uneven window alignment on the back wall
- Original kitchen smaller than desired, stuctural concerns if walls to be moved
- Keep folks close – figure out seating for entertaining
- Main sink in corner is ideal, but windows are hard to reach
- Lots of storage needed for dishes, glass collection, pantry items, bar bottles and office supplies
- Specific storage needs for oft-used spices and utensils
The Renewed Space
Design solutions:
- Replace back wall windows, establish window size continuity
- Take out two walls to open up the space, tall shallow cabinet and a tall filler added to conceal a new header
- Large island that seats six easily
- Custom corner sink cabinet with recessed edge allows vertically challenged homeowner to reach the windows
- Mindful storage planning features: plenty of cabinets, pull-out bar bottle storage, file drawers & cubbies with pocket doors for office appliances, magic corner pullouts, and appliance garages with pocket doors
- Shelf behind range for easy access to daily-use spices and oils. Also: spice and utensil pullouts on either side of range
The clients says every priority and wish box got checked. The highly functional design absorbed everything that used to be in that area of the house, but now those things are out of the way.
“In the past, we were all spread out when we gathered for the holidays, because we had to spread out. Now, we’re all in here together, including my 92-year old mother. We’re visiting, cooking, laughing… everyone is here. And I’m really learning how to use these appliances. This kitchen has given me a whole new life.”
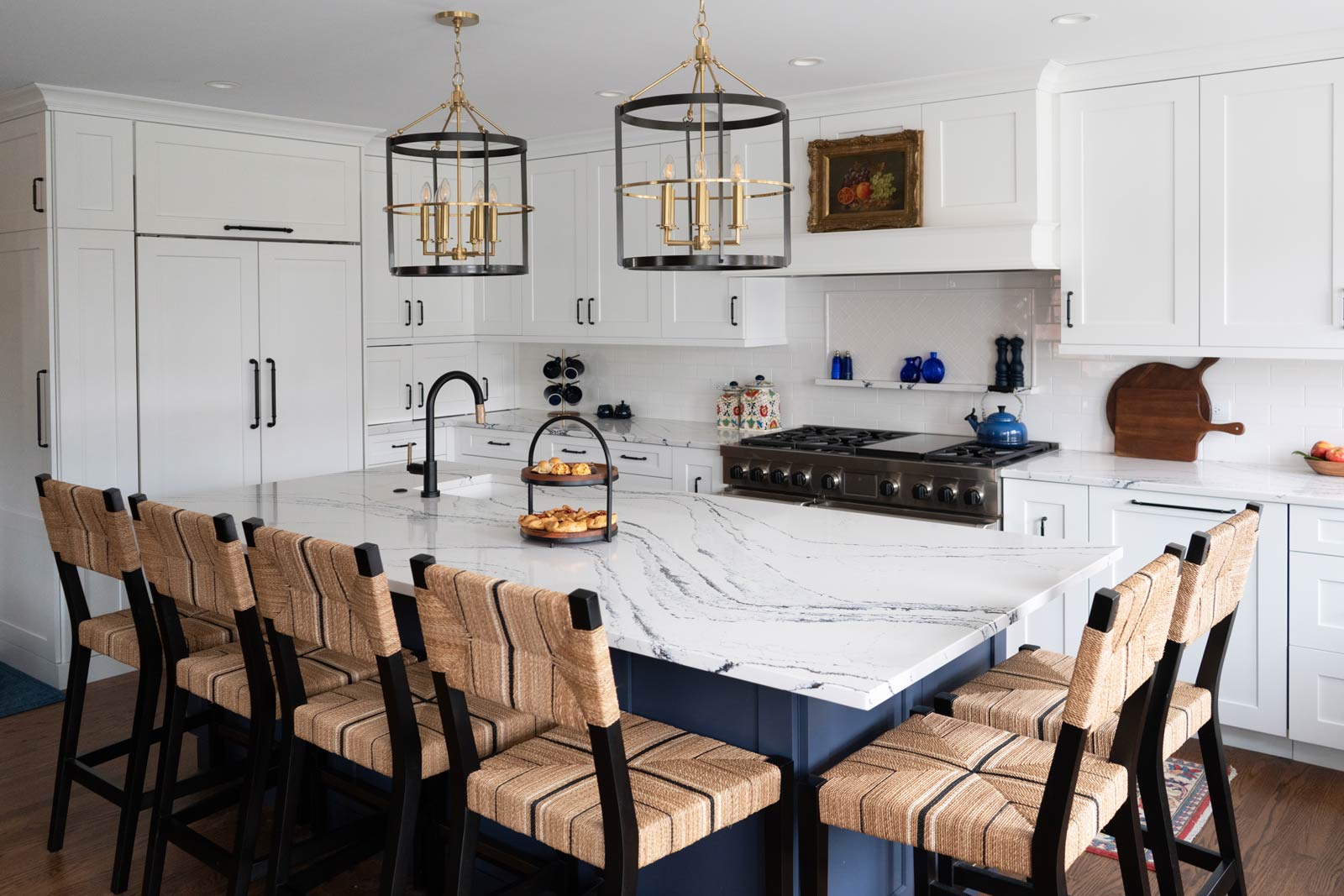
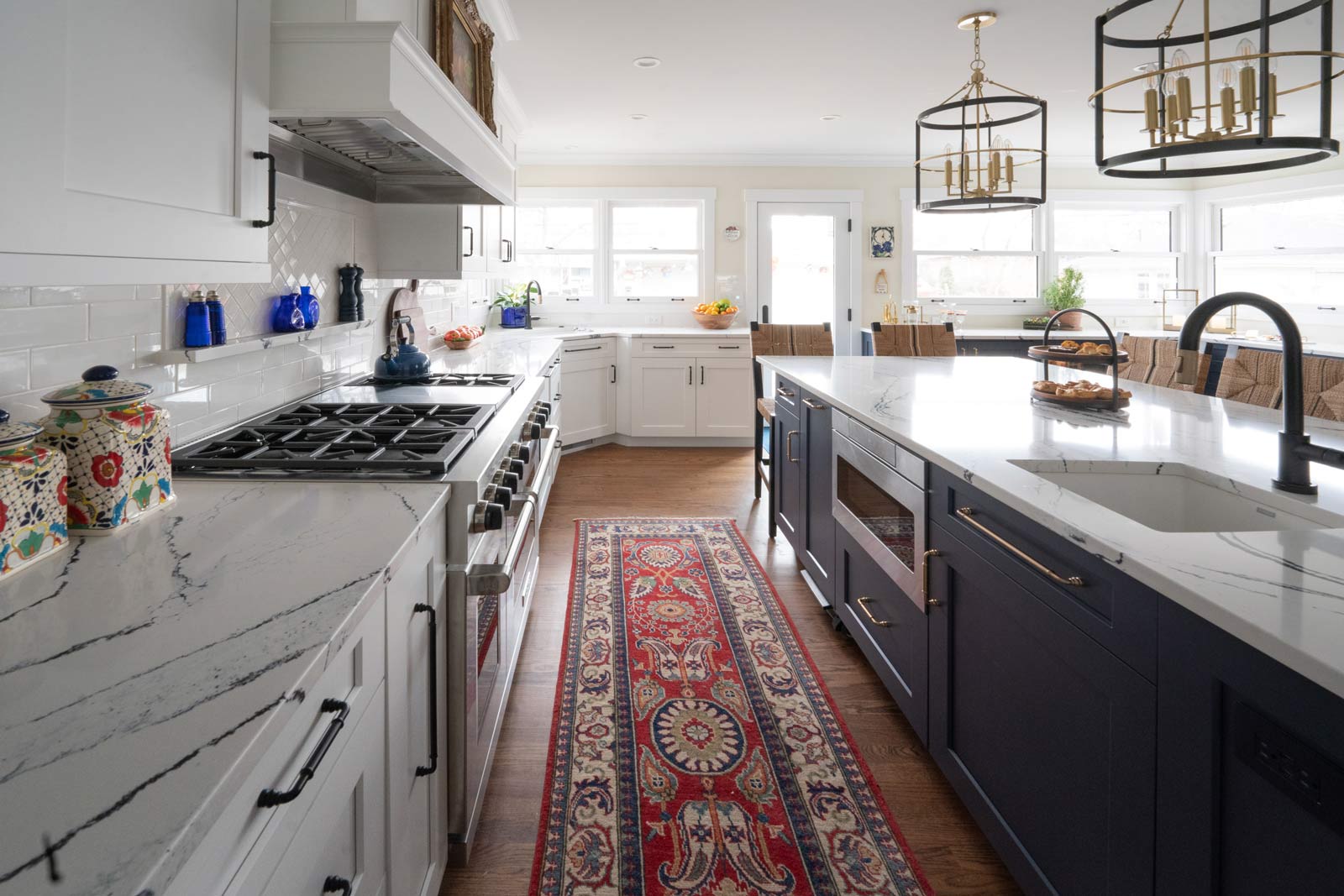
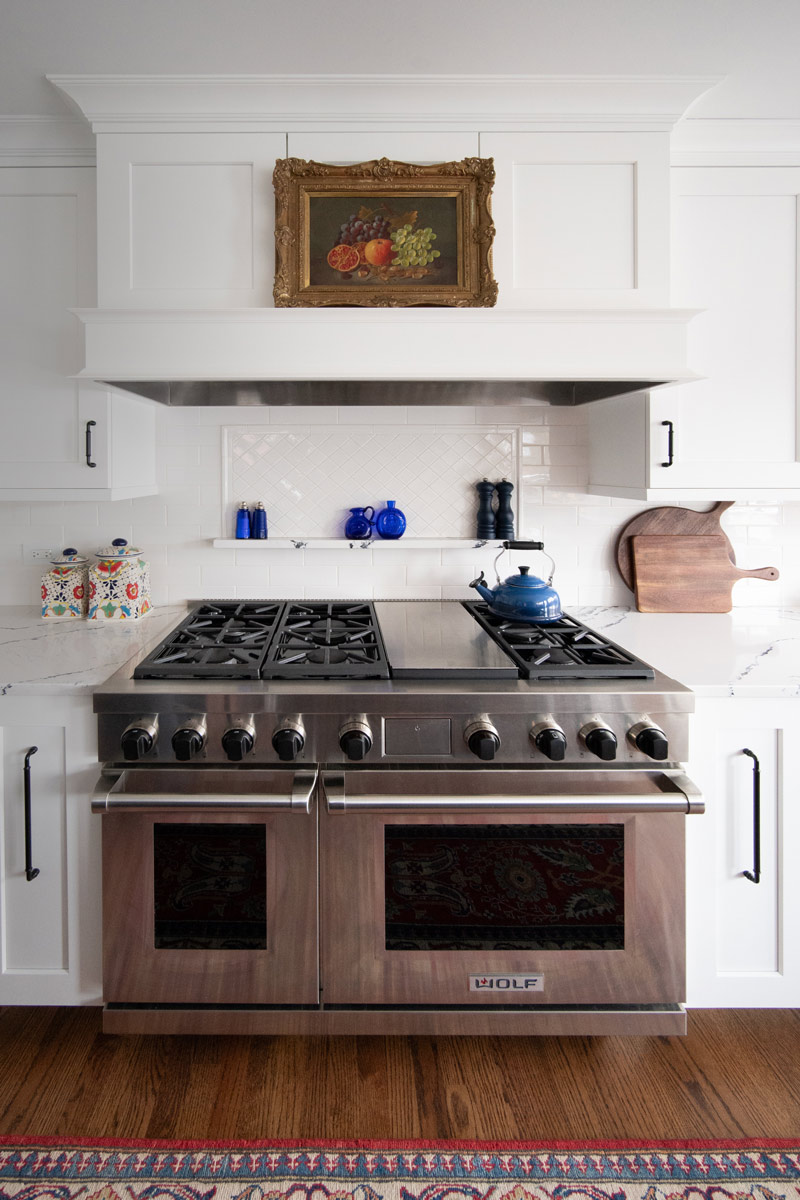
Size of Space:
20′ x 19′ full space
12′ x 9′ bar/office area
20′ x 11′ kitchen area
Cabinetry:
- Brand: Grabill
- Finish: White and Custom blue
- Door style: Full overlay
Countertops:
- Brand: Cambria
- Type: Quartz
- Color: Portrush
Appliances:
- Wolf 48” Dual fuel range with griddle
- Sub-Zero built-in 42″ French door refrigerator
- Sharp microwave drawer
- Kitchenaid trash compactor
- Brizo Lizet faucets
Special Features:
- Deep, heavy-duty pull-out cabinet drawers near bev fridge hold an entire bar’s worth of bottles, allowing a full bar to fit inside the kitchen, hidden until needed.
- Clever cabinet arrangement conceals full office with computer, printer, scanner/fax, wifi router and filing cabinets.
- Island prep sink
- Special bread drawer to baked goods fresh.
- Plenty of outlets with USB ports for charging devices
- Knife block in extra-wide silver/cultery drawer keeps knives off the counter
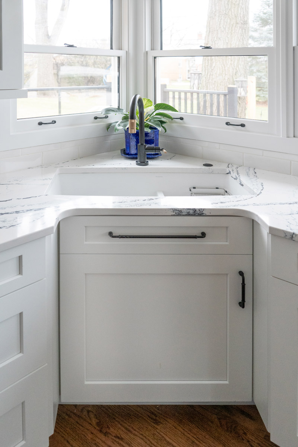
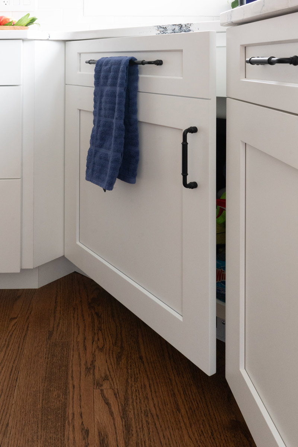
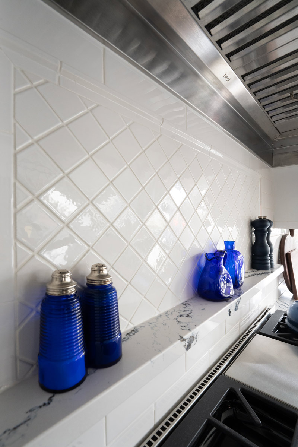
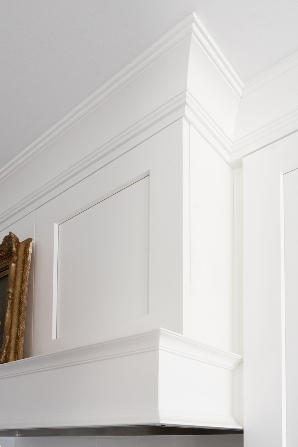
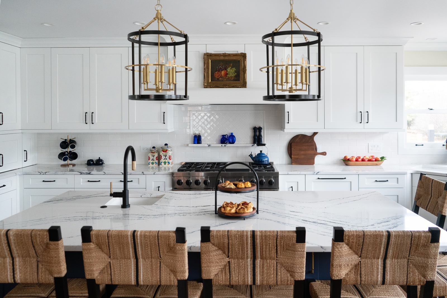
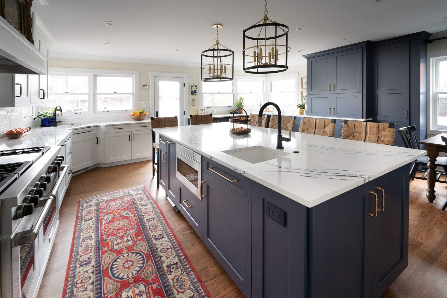
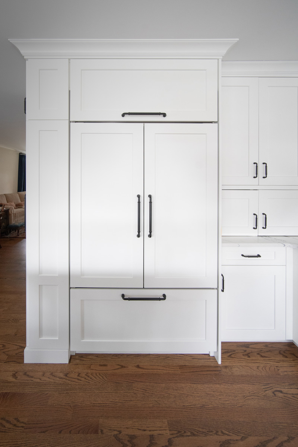
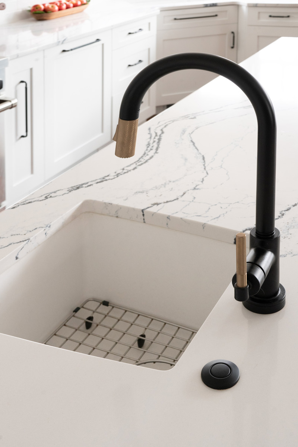
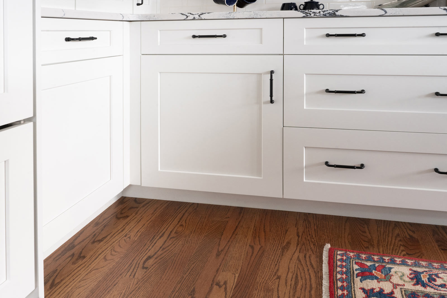
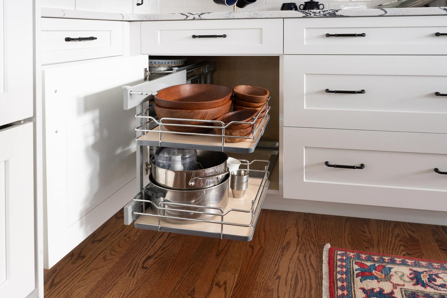
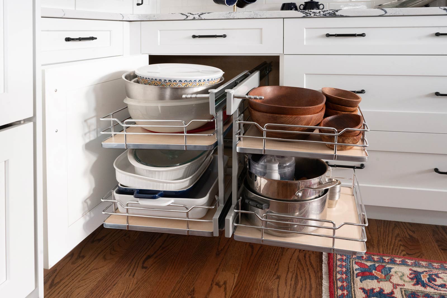
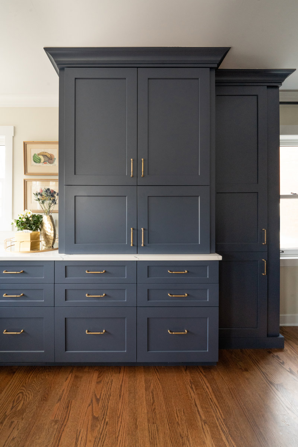
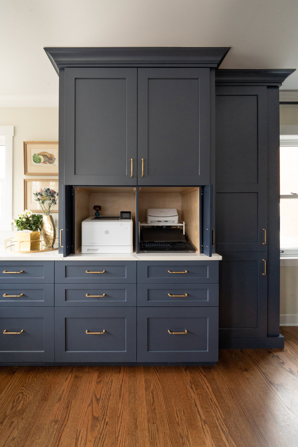
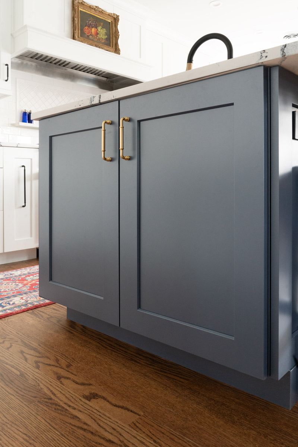
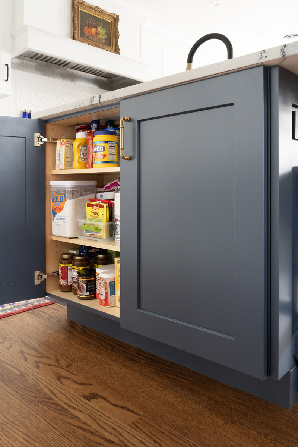
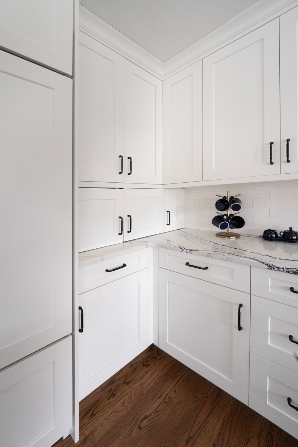
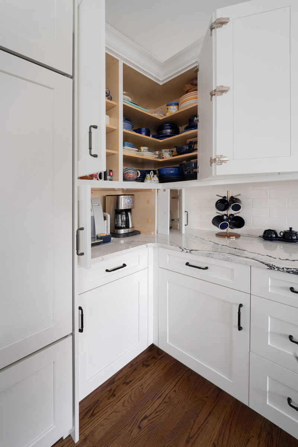
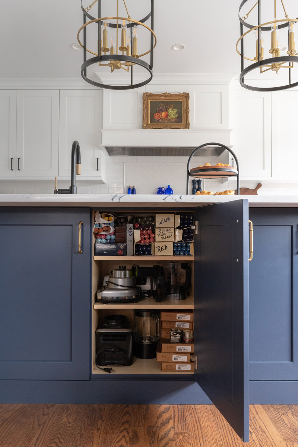
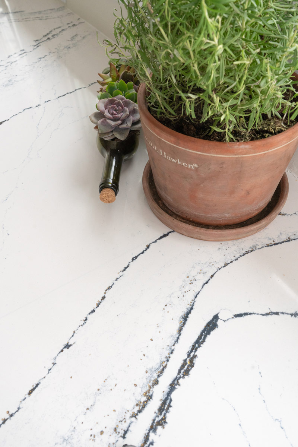
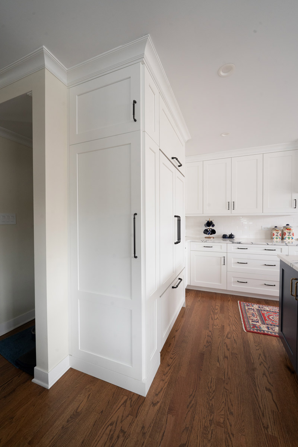
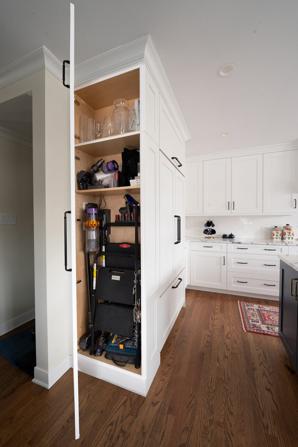
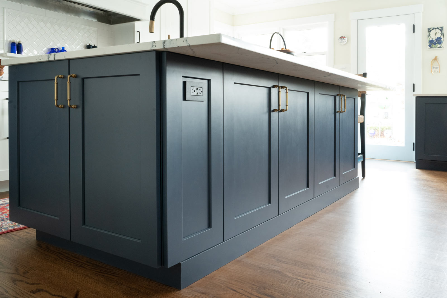
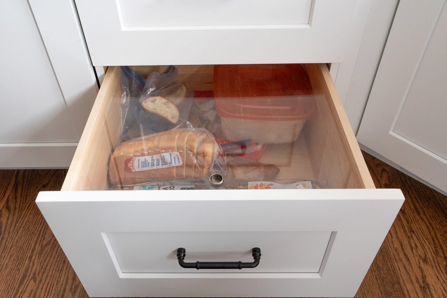
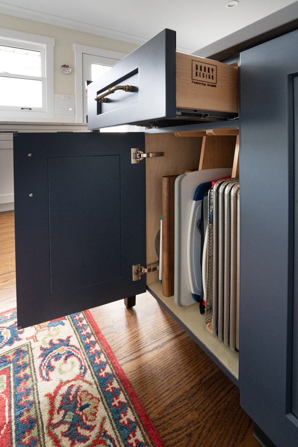
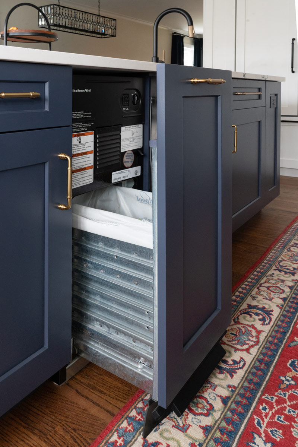
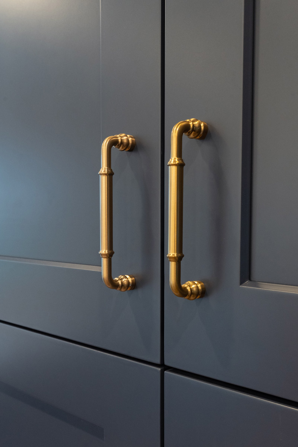
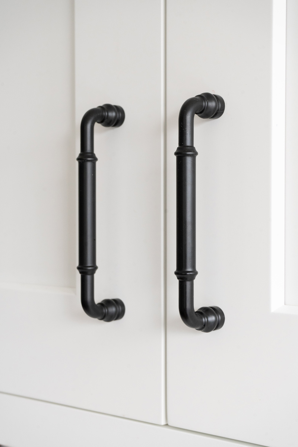
Before / After Photos
