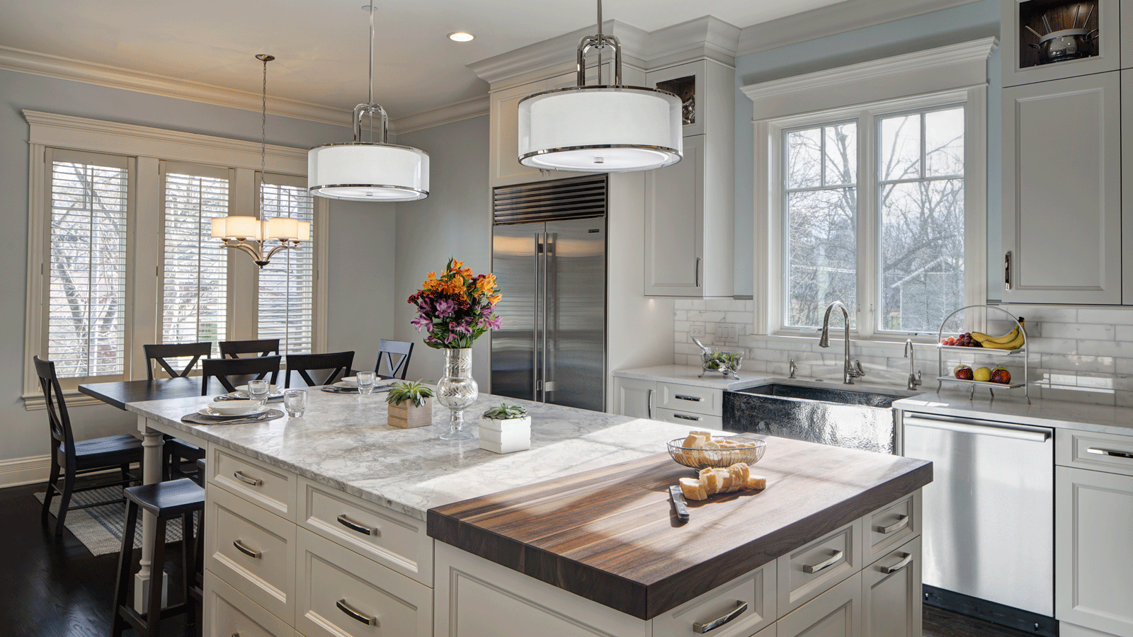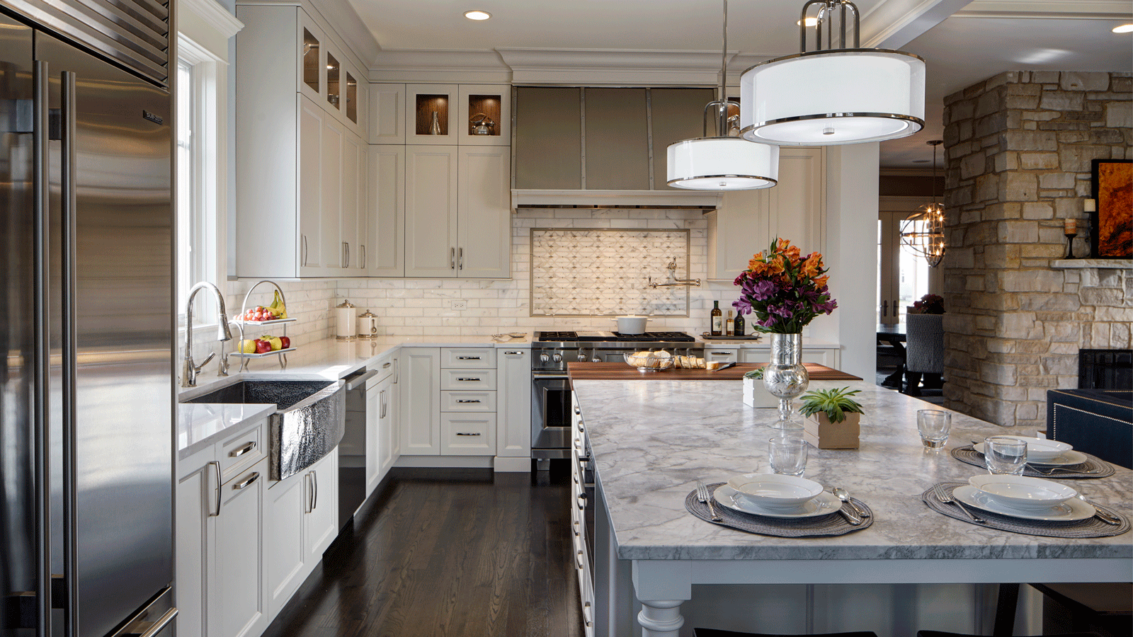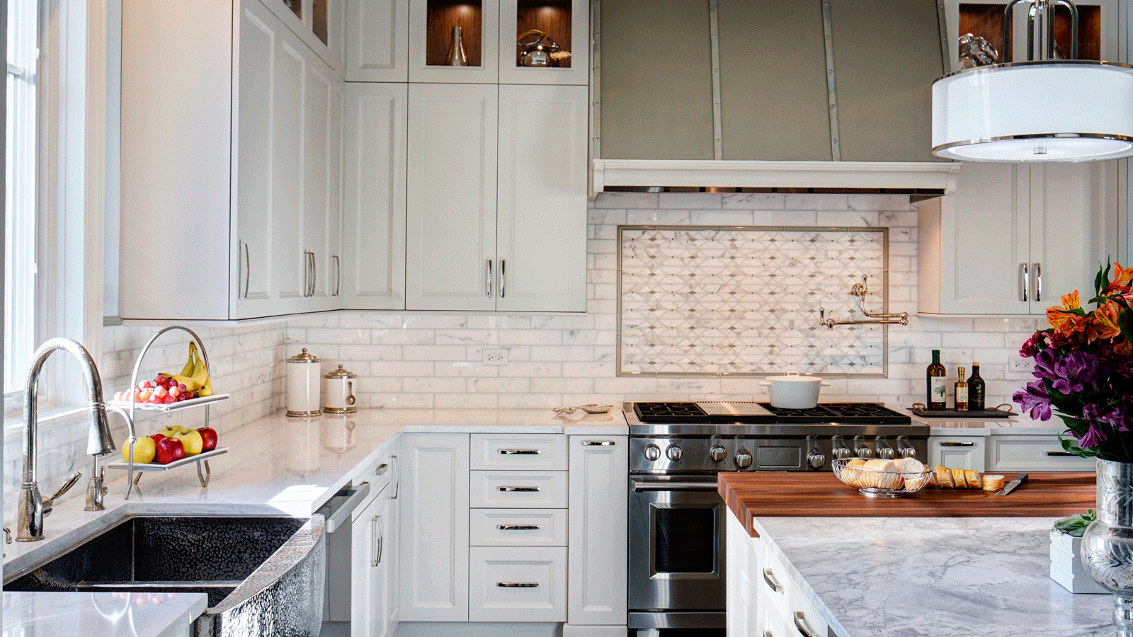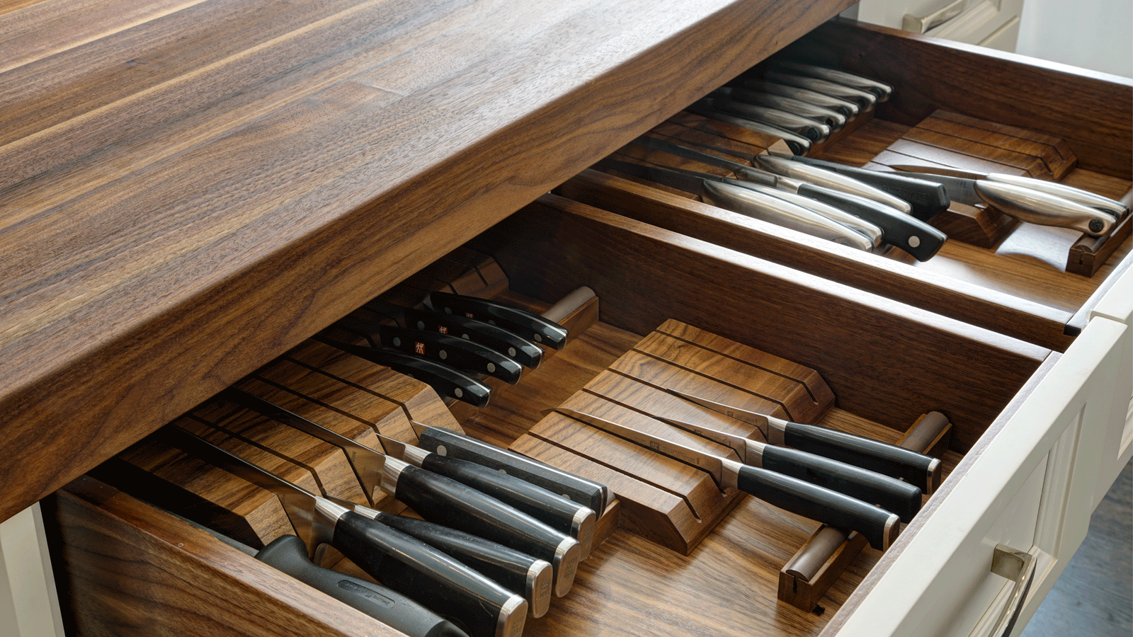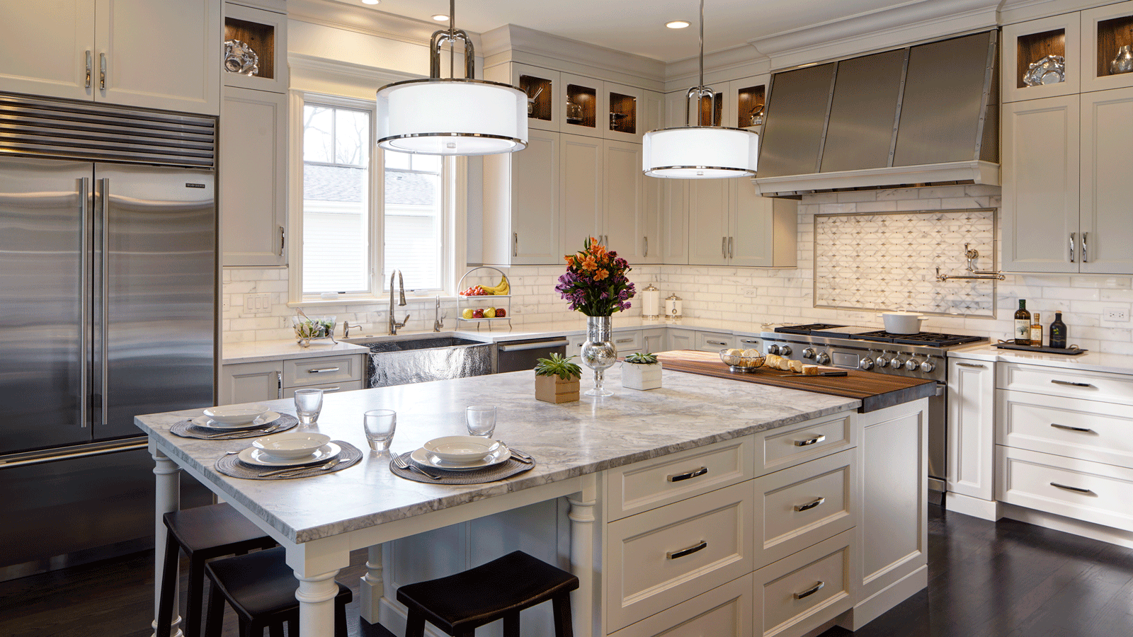
Open Concept Kitchen Featuring Rutt Cabinetry
Though the kitchen was only 10 years old, it felt dated and lacked the style the new homeowners desired. The storage was dysfunctional, the window over the small sink did not let in enough light. The existing hood was placed too low and the double ovens where too high making it almost impossible to use the upper oven.
The solution was to redesign the kitchen with maximized function and storage while using light colors, transitional details, and clean lines. The tall 57” upper cabinets add a dramatic touch and feature glass inserts to display special pieces and add a touch of ambient lighting to the kitchen.
In every drawer and pullout hides accessories and specialized storage compartments to keep the new kitchen organized and efficient. The new island now seats the family of four comfortably.
A mixture of brushed and polished stainless steel and nickel accents are sprinkled throughout the kitchen and compliment the custom hammered sink and metal hood each crafted by a local artisan.
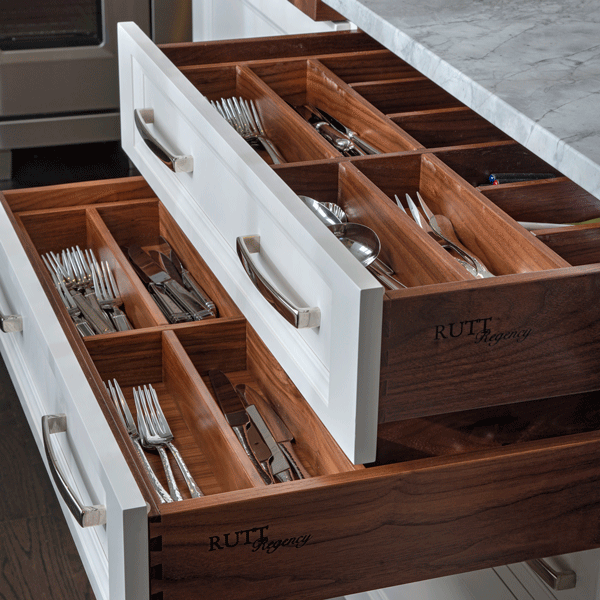
Cabinetry:
Rutt Cabinetry in a custom gray
Countertops:
Perimeter: Cambria in Swanbridge, Island: Quartzite in Brazilian Calcutta Gold with a leather finish, end of island butcher block in Walnut Edge Grain with a food-safe finish
Appliances:
Subzero built-in 42″ french door refrigerator, Wolf 48” dual fuel range and steam oven, Miele dishwasher, Rohl faucets and pot filler
Features:
Walnut interiors and dovetail drawers, German antique glass, three walnut drawer cutlery dividers, two knife drawer inserts, utensil pullout, spice insert, hidden docking station for charging, and file drawers inserts
Size:
12.5′ x 24.5′

