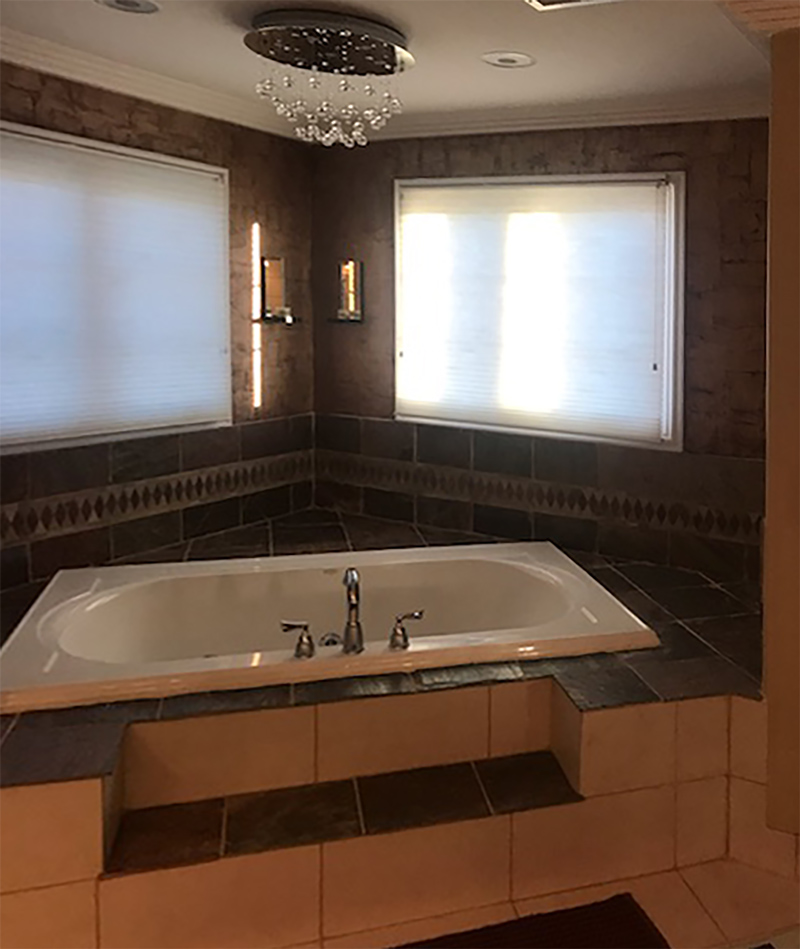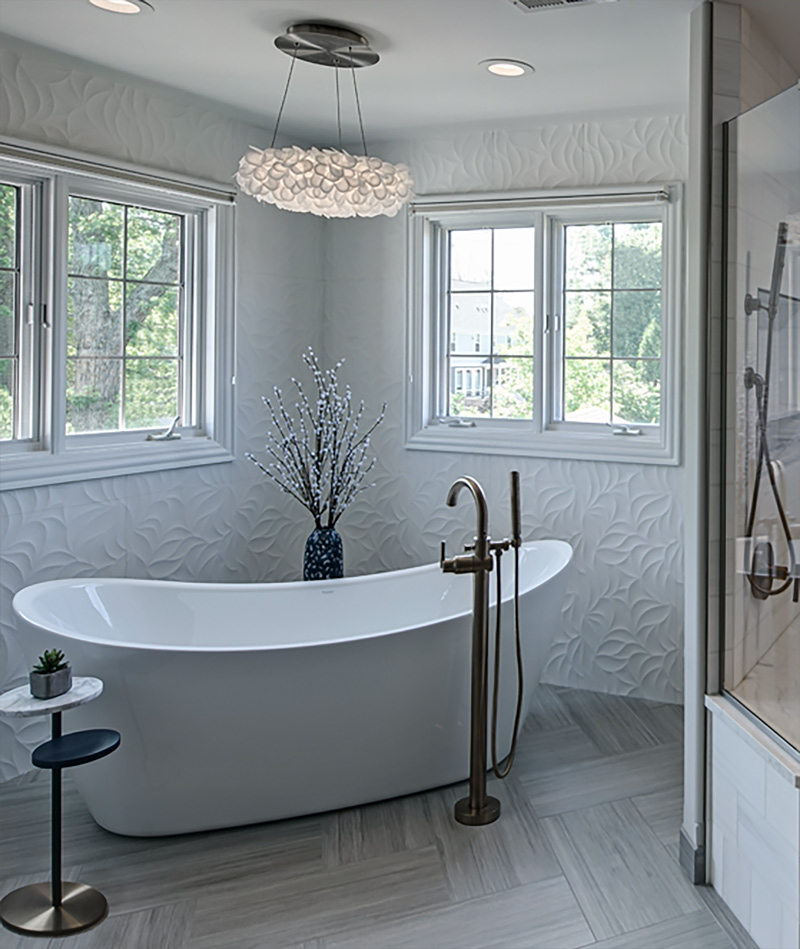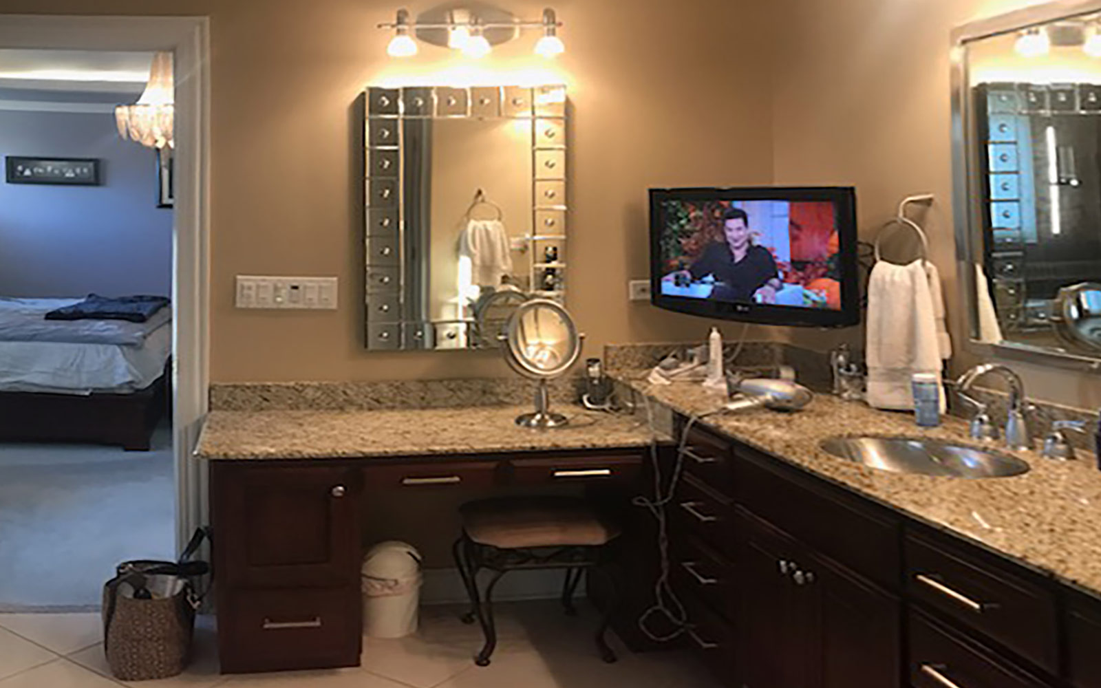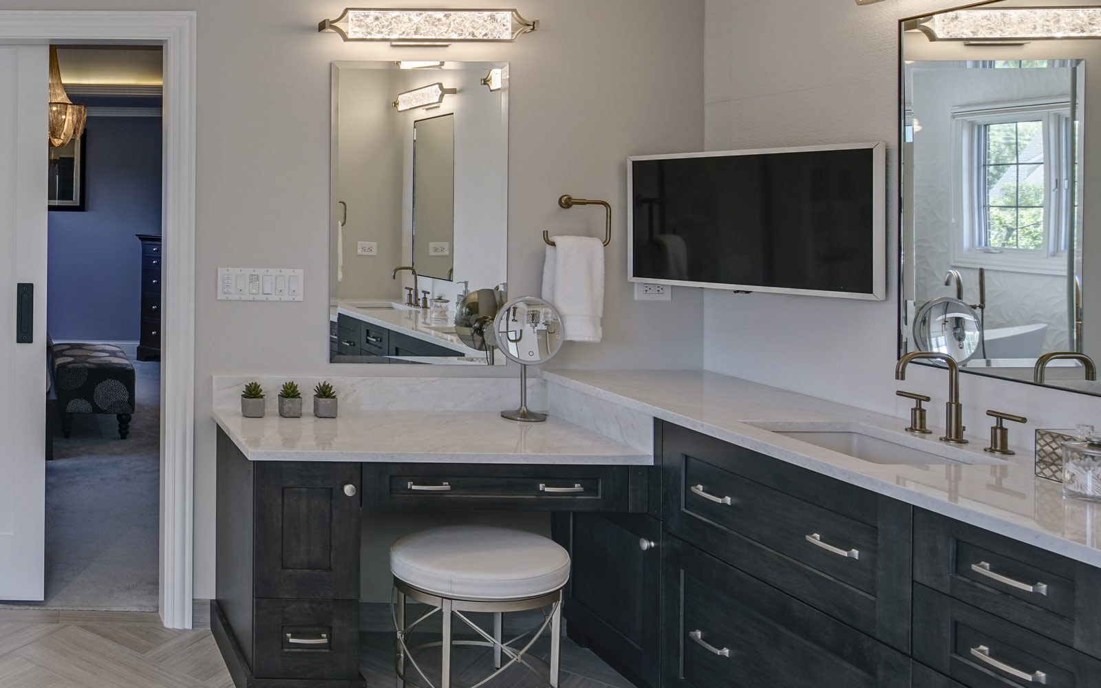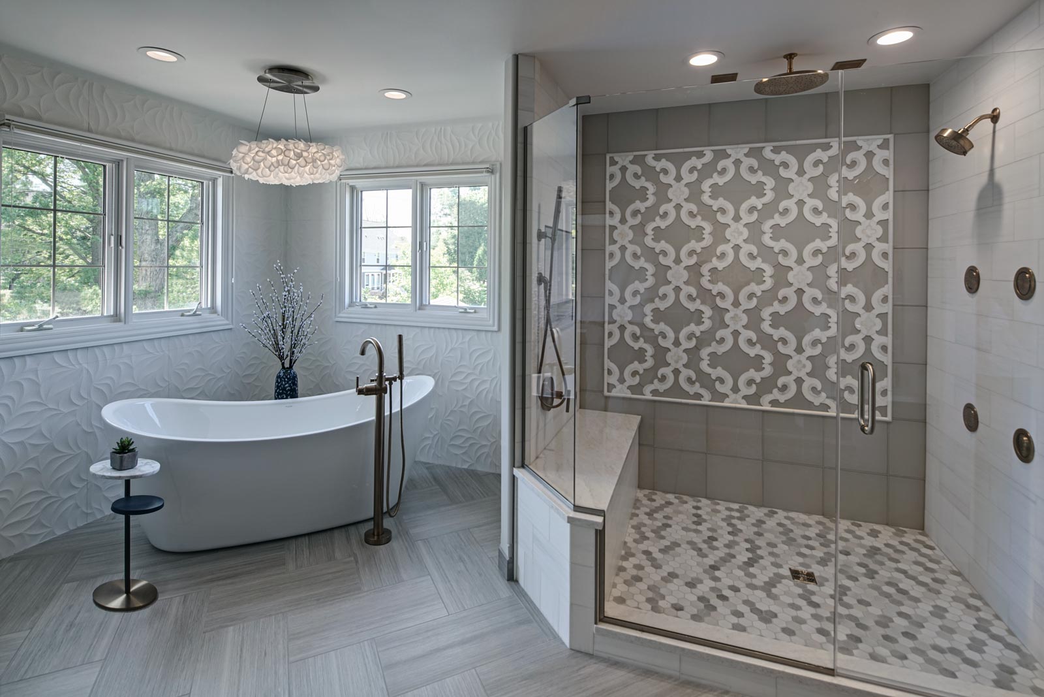
Sumptuous Master Bath Renovation – Elmhurst
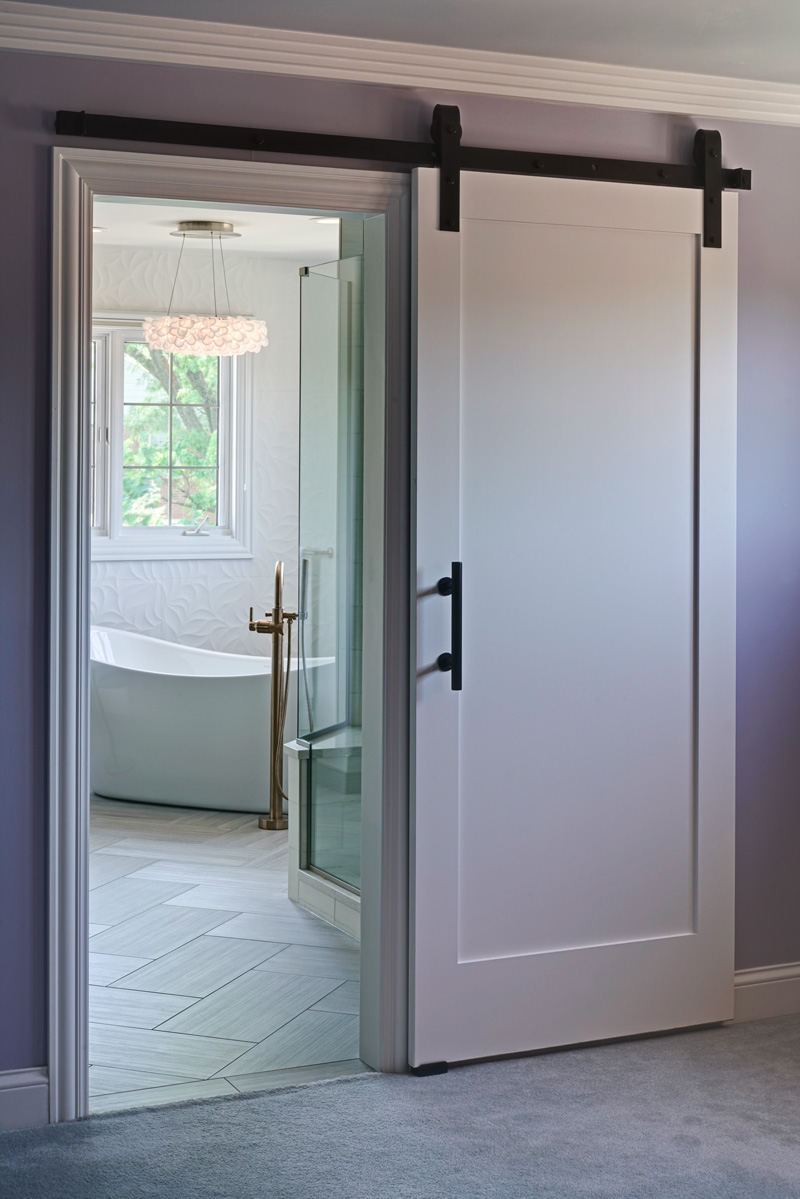
The Setup
The original idea was to update the tile floor and the tub. That’s it.
A further discussion of wants and needs revealed intentions for an eventual larger shower and an improved vanity storage. It made sense to map out the possibilities and design our update with potential next steps in mind. The process was exciting, ultimately leading to the decision to do a full primary bath remodel.
Design Objectives:
- Maintain existing locations for all major bathroom functions
- Make the shower larger and more open
- Use luxurious materials throughout
- Improve vanity storage and define accessories for specific items
- Incorporate luxury shower fixtures
- Include the latest technology
The Remodel
Design Challenges
- Enlarging the shower in a typical rectangular shape would block the view and light from the alcove windows behind the tub
- Logical placement of the built-in shower caddy and all shower components in accordance with how and where they were to be used
- Keeping the long, back wall free from any shower modules to maintain the decorative tile design
- Combining the owner’s existing smart home system with a comprehensive shower system
- Planning cabinetry for hidden storage and use for various small appliances and make-up
- Integrating expensive shower wall tile with less expensive wall tile for aesthetic and budget purposes
- Incorporating special design features to balance the highly decorative shower tile
The Renewed Space
We always love watching a solid plan come together!
Design solutions:
- A clipped corner was planned for the shower bench seat – this allowed for a larger glass wall. The glass wall at the angled bench also brought more natural light into the shower
- Thoughtful shower space design prevented the crowding of features – the shower caddy and handheld shower head were placed on the full-height wall by the shower bench, the regular shower head and body sprays remained on the opposite wall, and the rain head was placed in the center of the shower
- A multi-port DTV system was installed, providing control of all shower components, including chromotherapy and music inside and outside the shower
- The lavish water-jet stone and glass decorative tile was paired with a less-expensive glass tile found in the mosaic
- Pull-out grooming organizers and electrical docking stations were incorporated into the cabinetry
- Additional storage was created in the lower corner cabinet
The homeowners are thrilled with their new primary bathroom. Clear goals and carefully evaluated materials informed a fun and functional design that is both thoughtful and sumptuous!
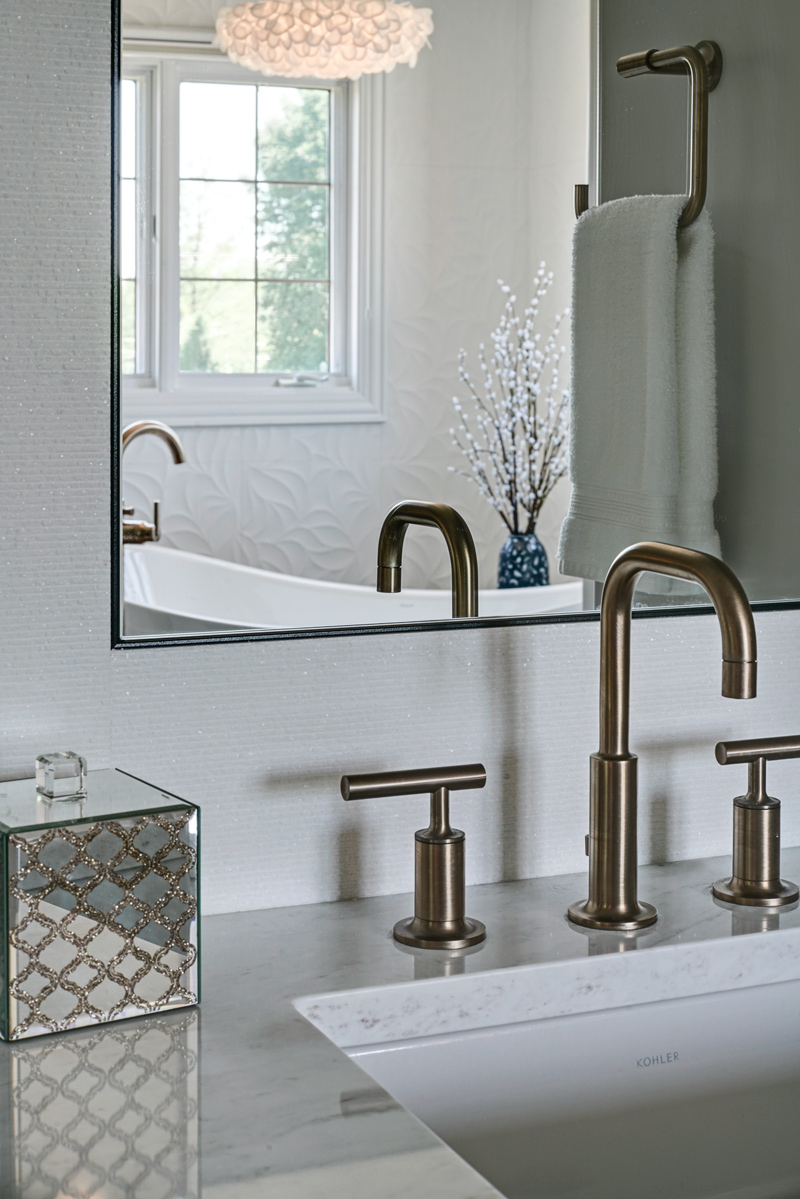
Size:
14 1/2′ x 14 1/2′
Cabinetry:
Brand: Grabill
Finish: Blackstone on Maple
Door Style: Madison Square
Countertops:
Brand: Vicostone
Type: Quartz
Color: Volakano
Features:
- Herringbone pattern on tile floor
- Water-jet stone & glass tile in shower
- Vanity mirrors, framed with matte black Schluter strips, set into honed & raked carrara wall tile
- Textured wall tile on tub alcove walls
- Brushed bronze plumbing fixtures
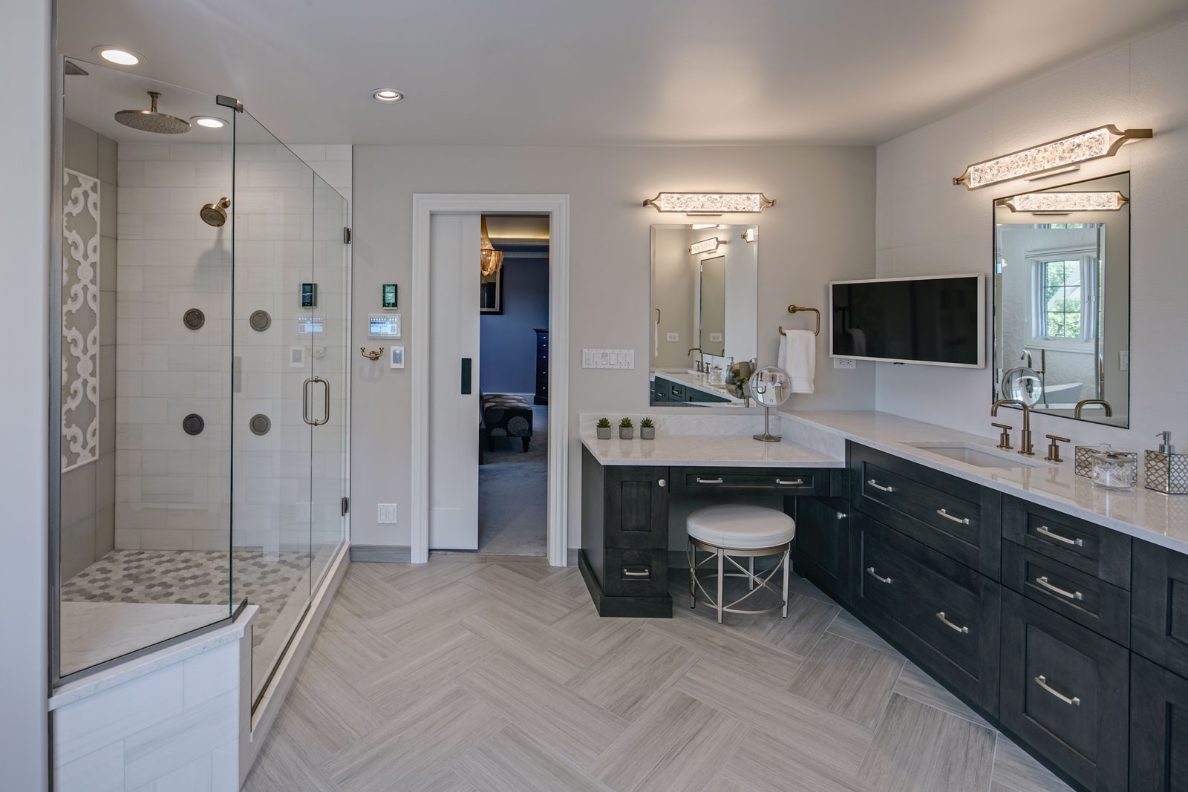
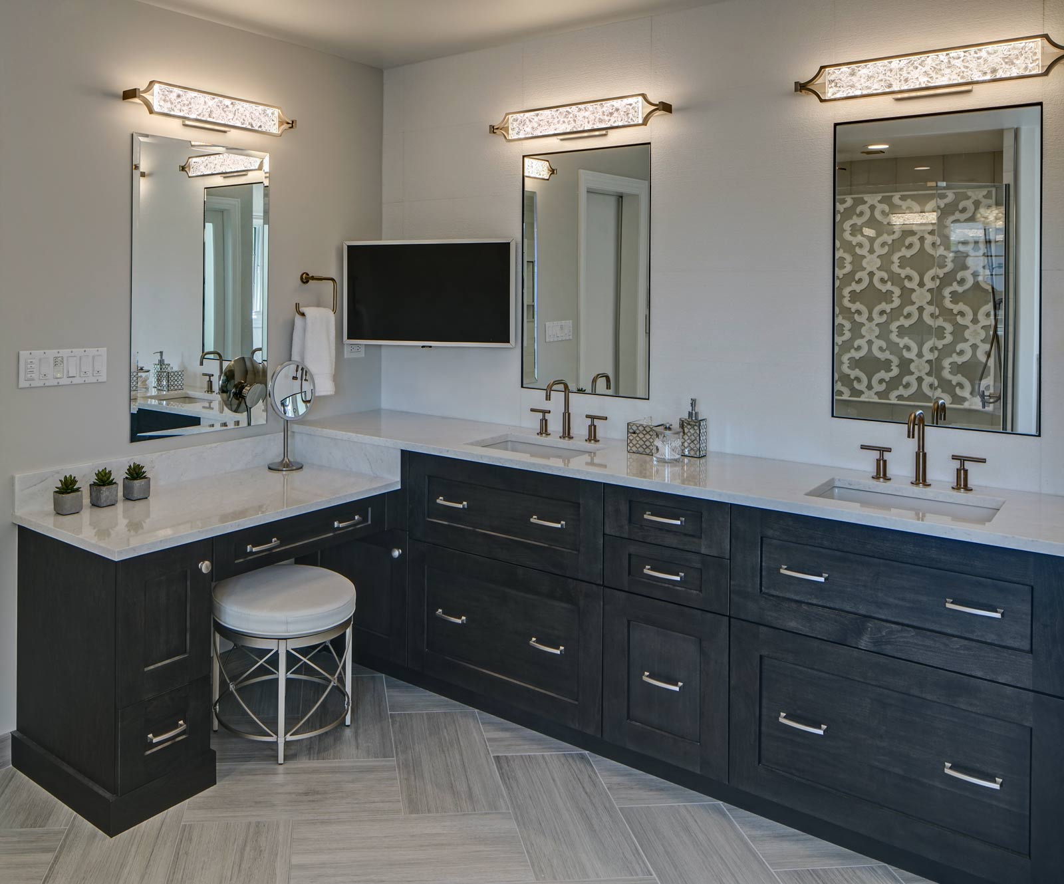
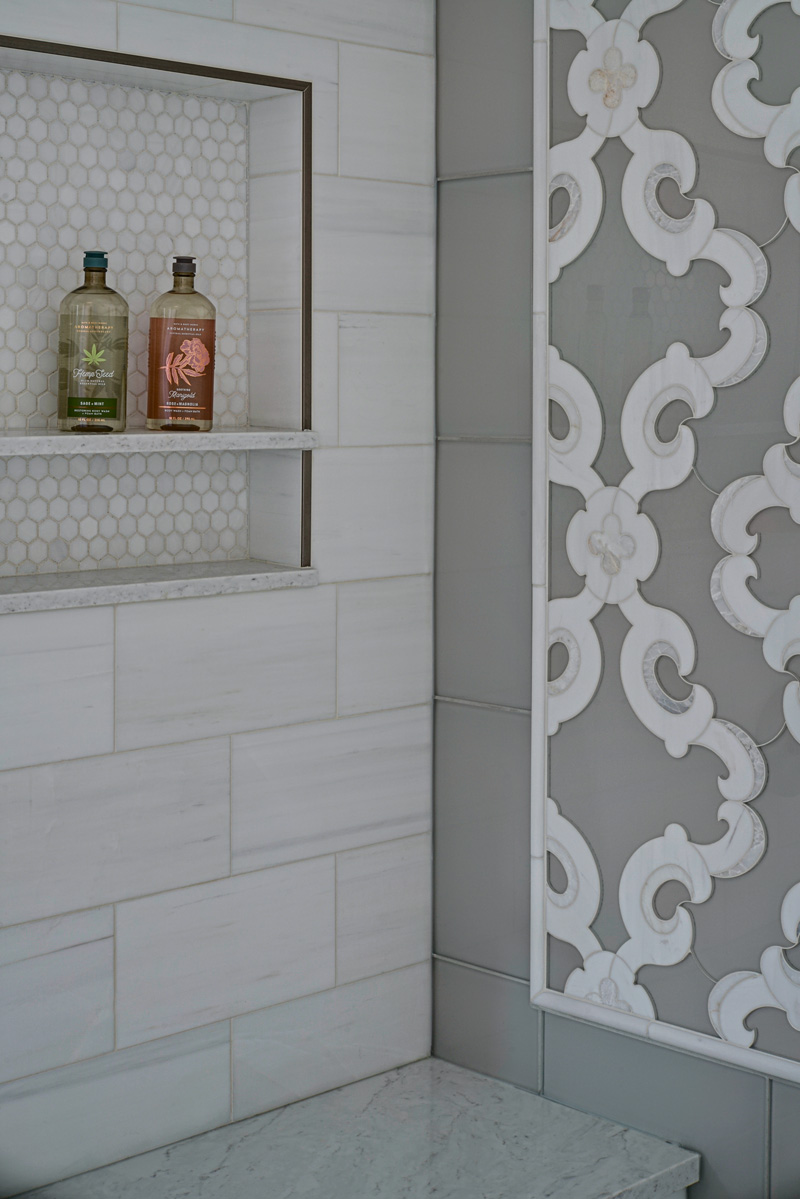
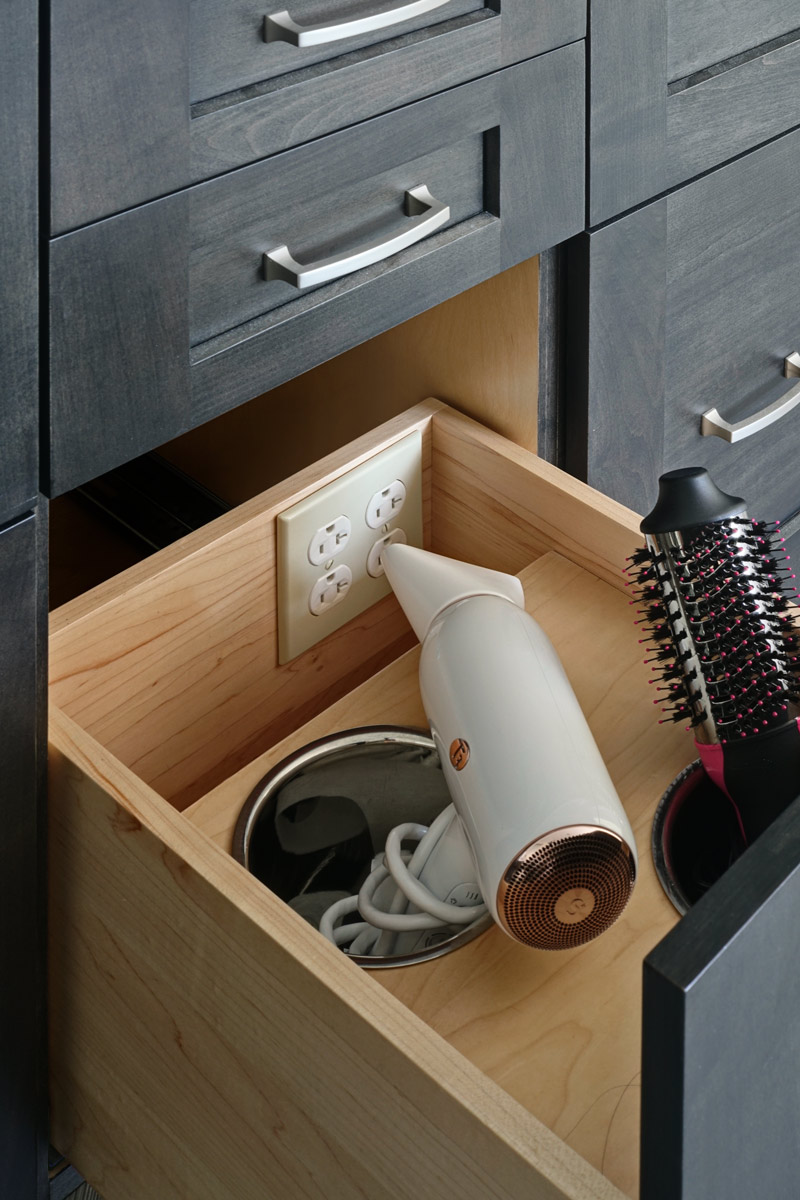
Before/After photos:
