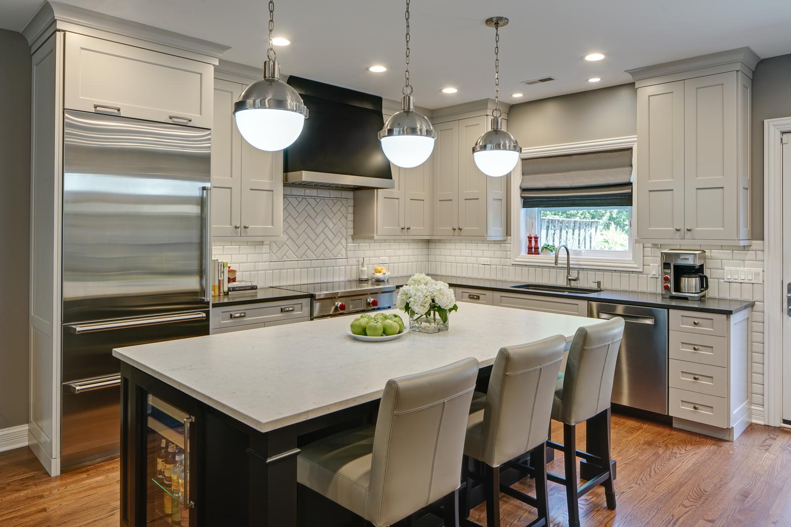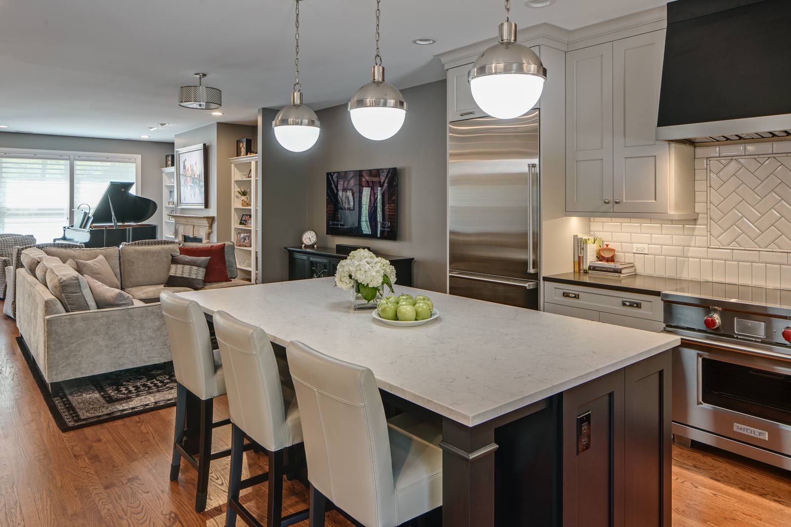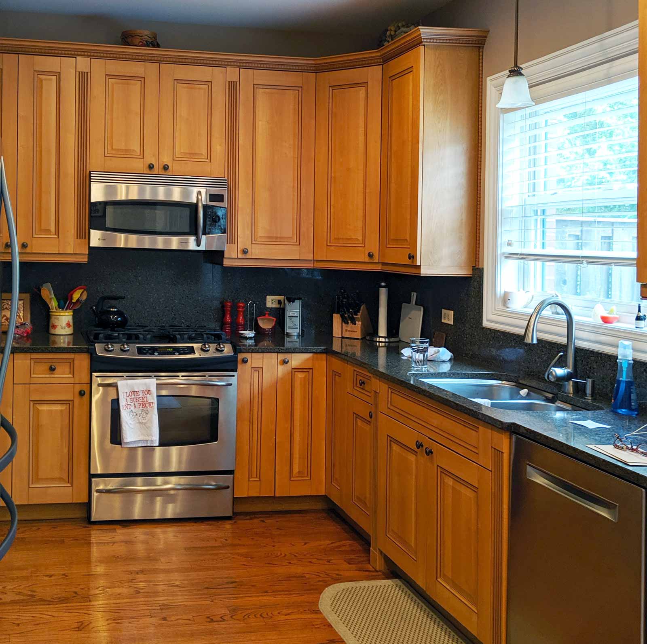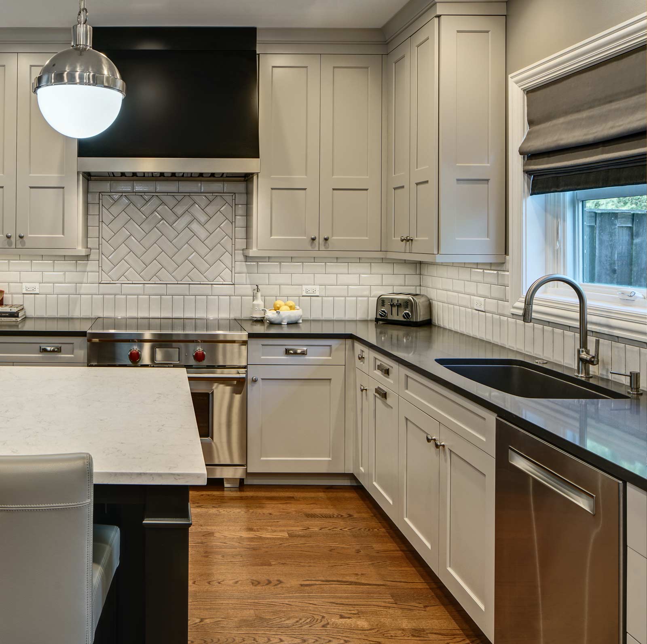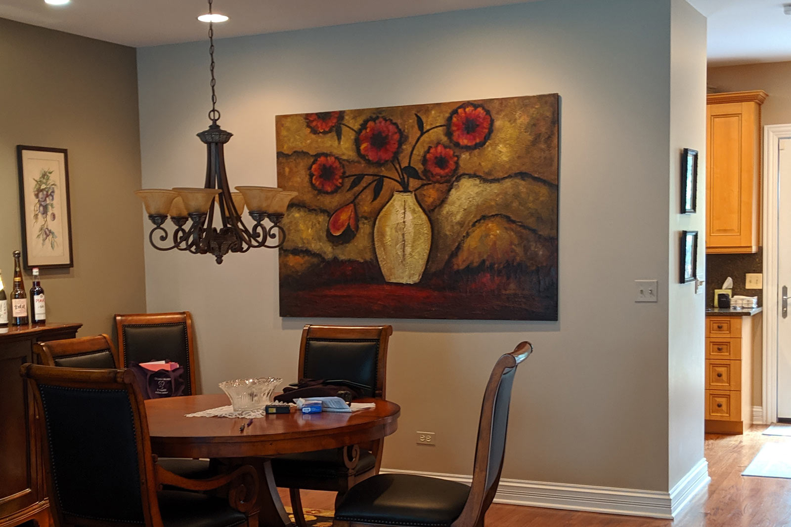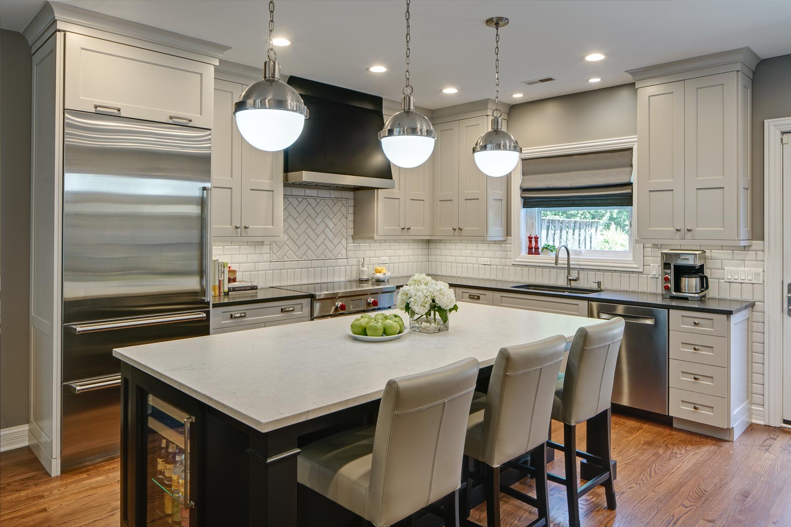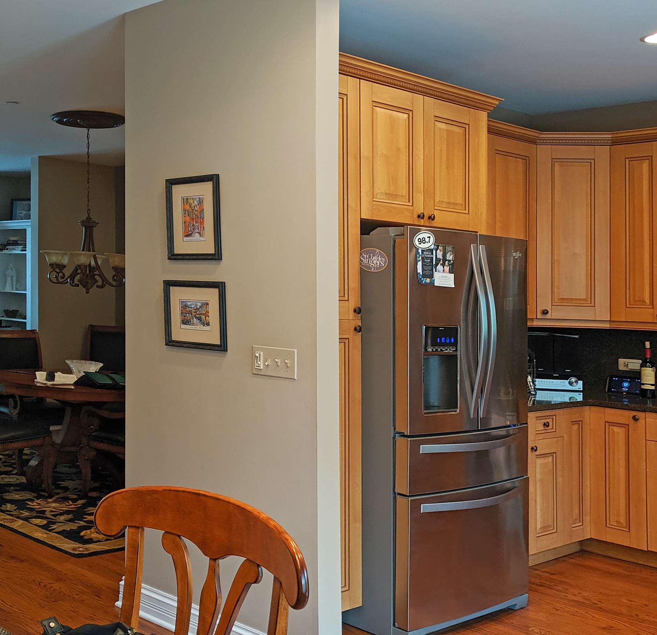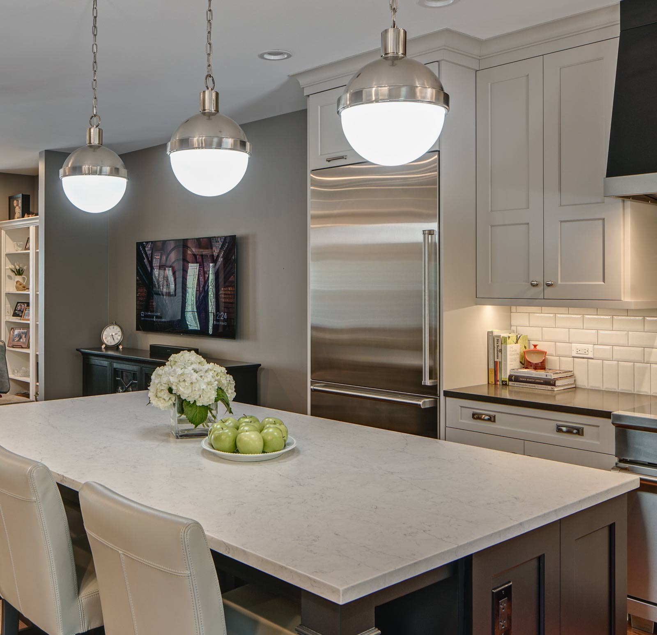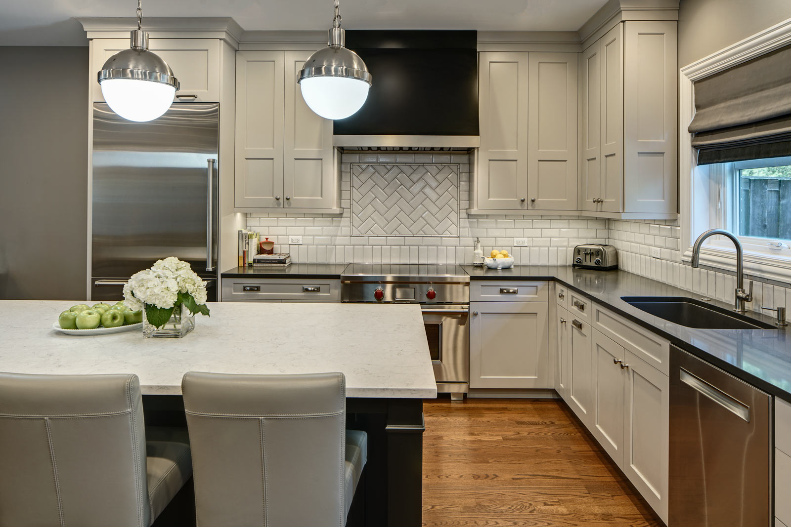
Townhome Kitchen Expansion – Glen Ellyn, IL
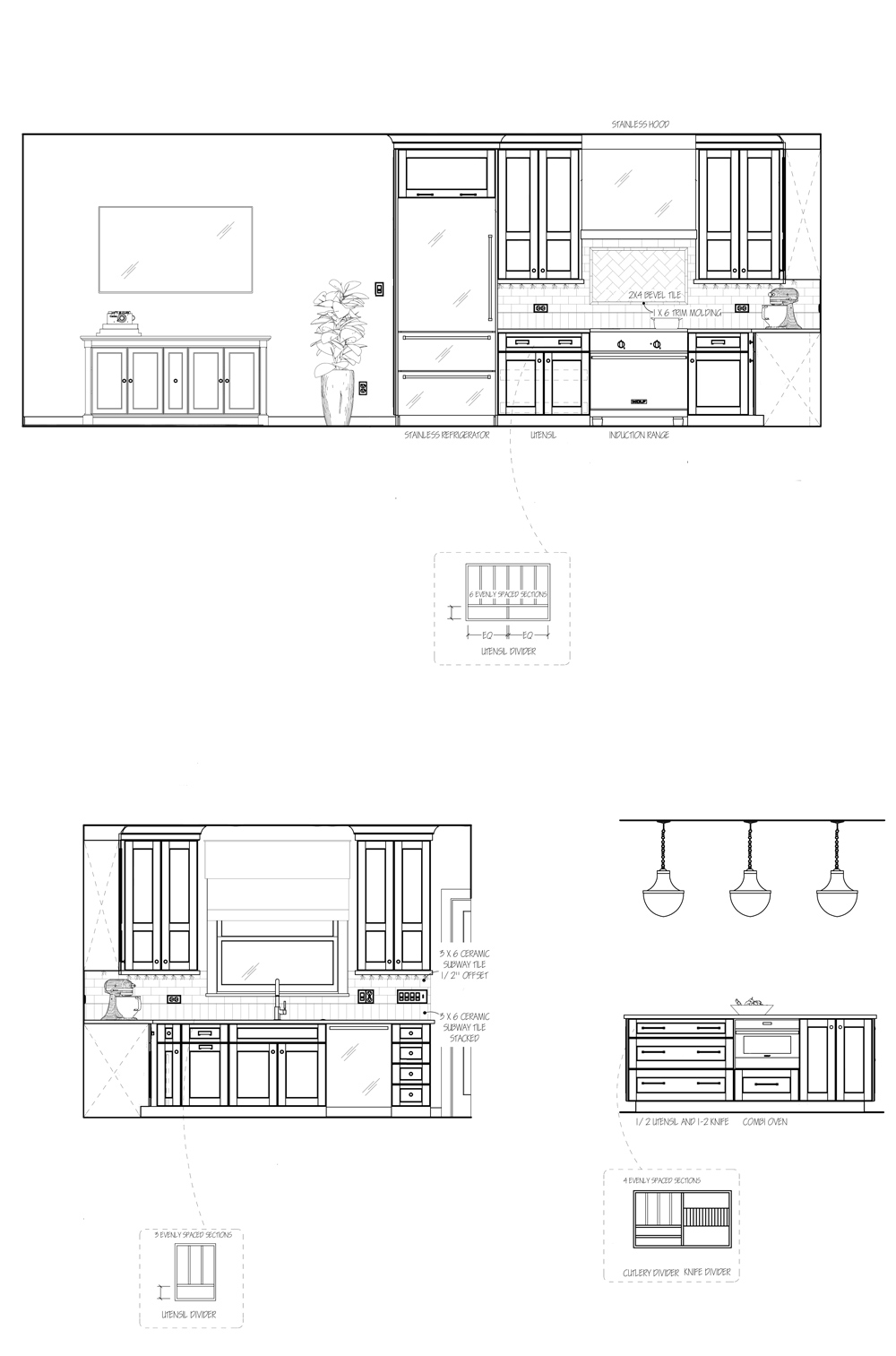
The Setup
Townhome living in this marquee village/suburb of Chicago wasn’t supposed to get much better… and then it did. Housed in a very well-thought-out, private brownstone development within walking distance of great restaurants and cute shops, this 15-year old townhome was modern and mostly comfortable but needed some updates. Specifically, the owners knew the right design would better accommodate life’s needs in terms of daily living and dining, kitchen enjoyment, and overall openness.
The Remodel
The existing kitchen was closed off, which necessitated several space-related compromises that affected many aspects of daily life.
Design Objectives:
- Open the tiny kitchen to living space
- Maintain the dining area
- Create a family room/TV space
- Increase kitchen storage and work surface
- Improve lighting
- Upgrade appliances to ‘chef grade’
Biggest Design Challenge:
-
- Our main challenge was to add a family room/TV area while maintaining a dining space. Prior to the remodel, the homeowners were using a TV room on their third floor, which was less than ideal.
The Renewed Space
Taking down the kitchen wall and opening up the area to the adjacent living space made a big difference. The repurposed former dining room works well as a TV space. The former breakfast nook was updated with a new table that allows for casual dining on a daily basis, but is expandable for parties and holidays. Kitchen storage was expanded with island and ceiling-height cabinetry. Kitchen island seating and the open floor plan have definitely changed the quality of day-to-day life – the cook no longer feels isolated and now enjoys preparing meals while spending time with friends.
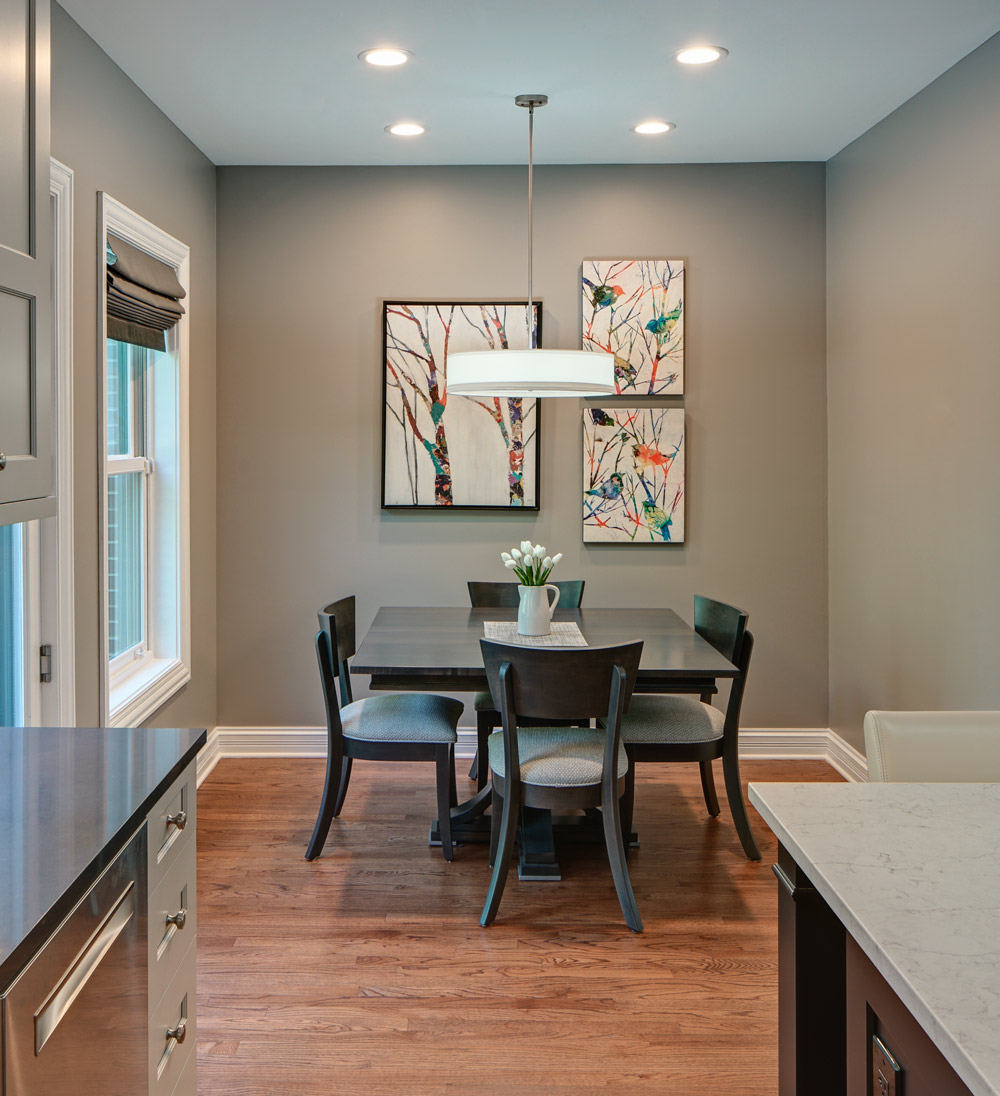
Cabinetry:
- Brand: Grabill
- Finish: Perimeter: Maple/Nimbus, Island: Maple/Ebony
- Door style: Cheswick Full Overlay
Countertops:
- Perimeter: Caesarstone Raven (3cm eased edges)
- Island: Silestone ecm Eternal Pearl Jasmine Suede (eased edges)
Appliances:
- Sub-Zero 36″ Integrated Refrigerator
- Wolf 36″ Pro Induction Range
- Wolf 24″ Convection Steam Oven
- Hood: Custom Metal
Size of Space:
- Original Kitchen: 10’ x 11’
- New Kitchen: 13′ x 11′
Special Features:
- Custom black metal hood elevates the space and adds drama
- Beverage fridge on island is super convenient and frees up space in main fridge
- New open concept layout with island seating makes this space great for entertaining
- The homeowners are in love with their new induction range. It was super-easy to learn to use and the cleanup can’t be beat!
Before/After photos:

