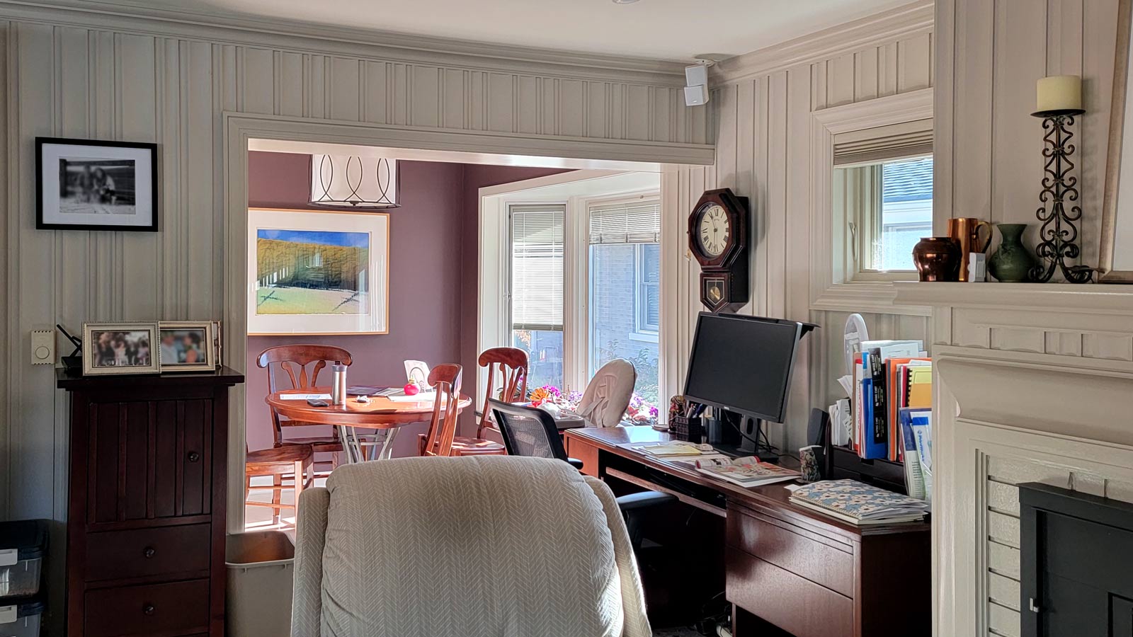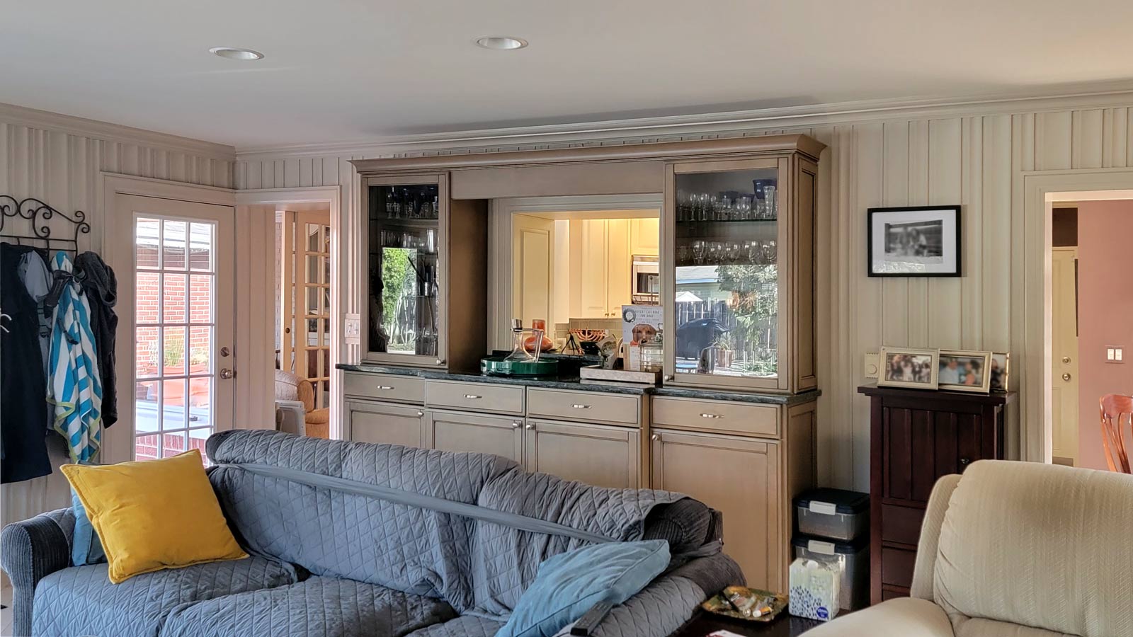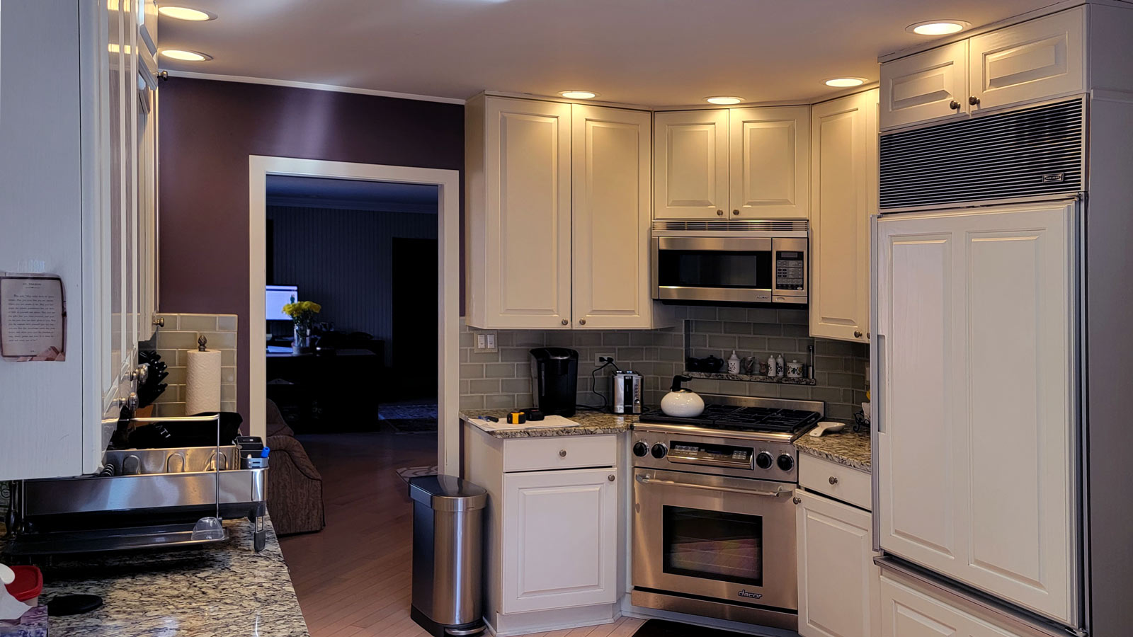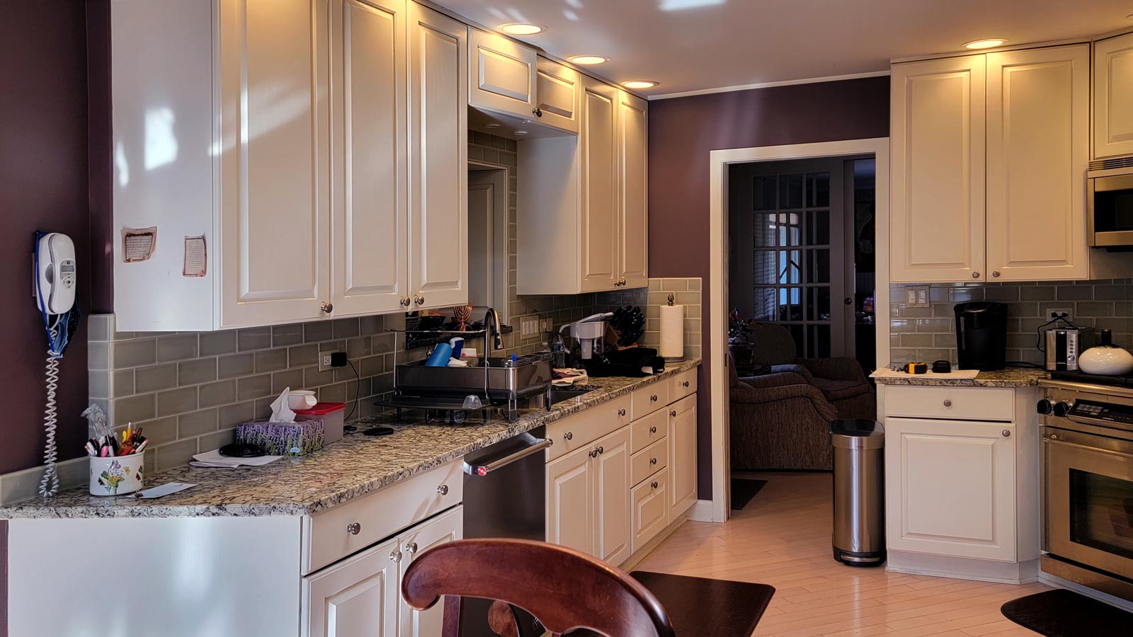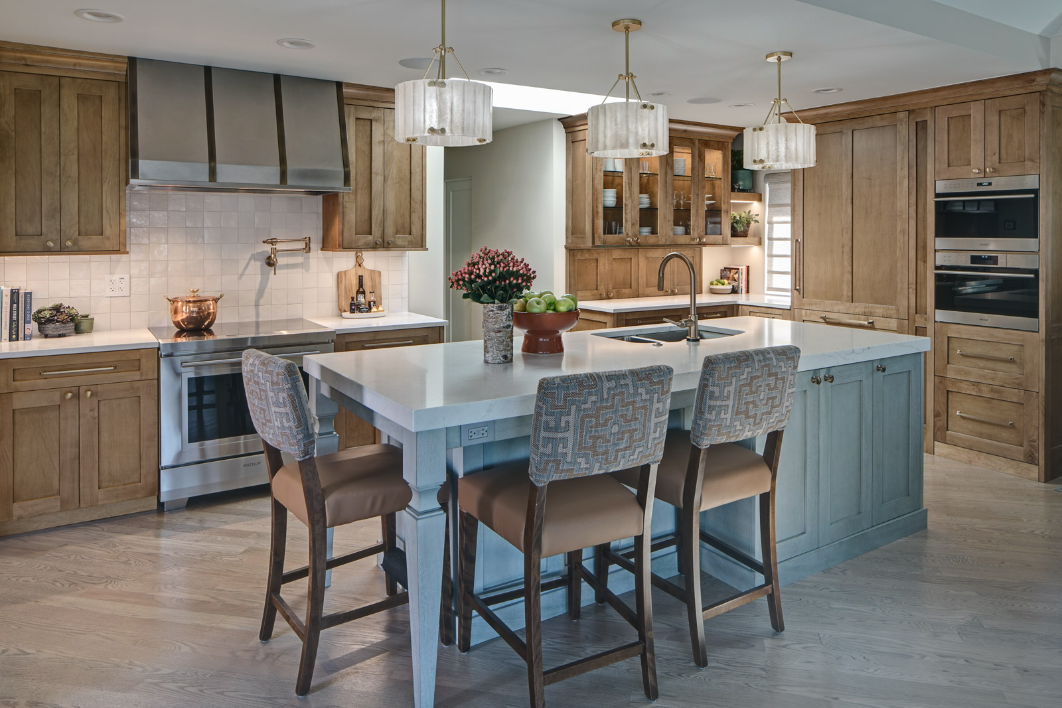
Warm, Inviting Kitchen – Elmhurst, IL
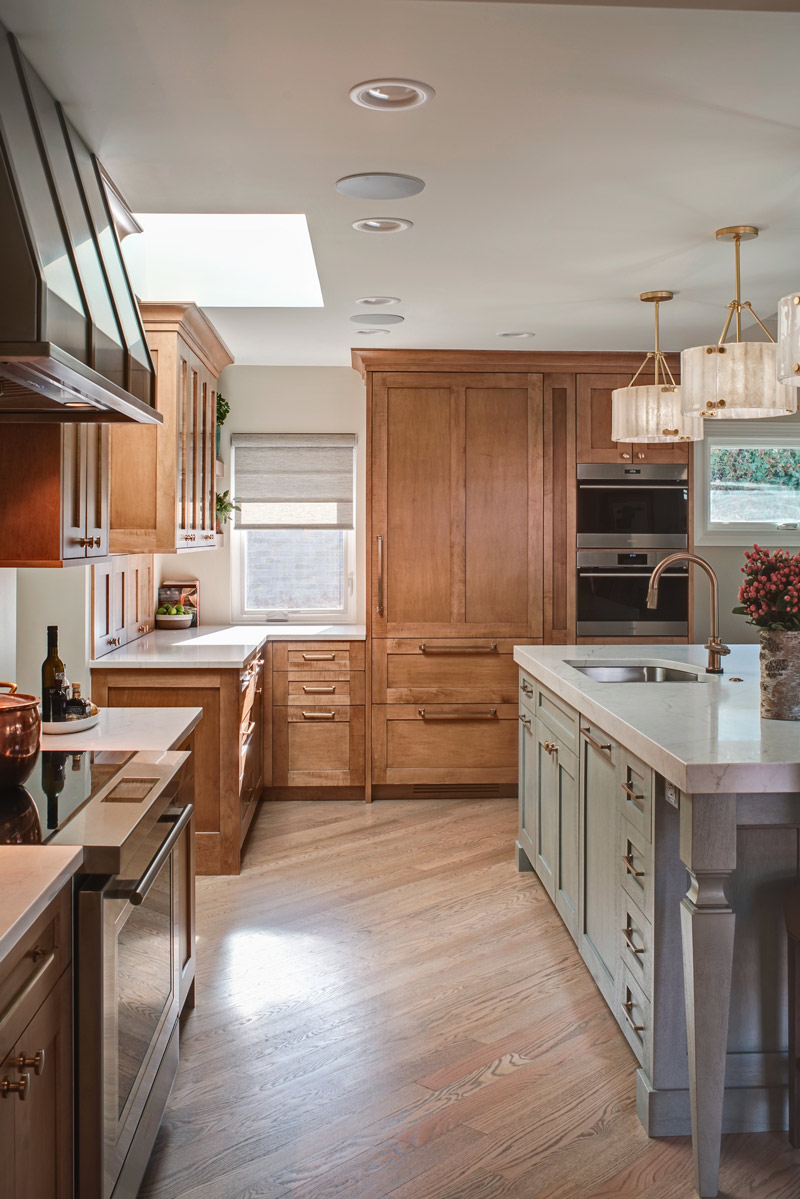
The Setup
Our client loved her sixties-era home – it just needed some work. The cozy galley kitchen was narrow and mostly closed off from the family room. A pass-through window served as a limited pipeline for treats and chatter. The appliances were failing, too. It was simply time for an overhaul.
Design Objectives:
- Remove load bearing wall and open kitchen to the family room
- Omit large unused fireplace in family room
- Increase work surfaces and overall storage solutions
- Dedicated small countertop appliance storage
- Seating for 3 or 4 at island
- Add pantry storage
- Offer solution for lack of mudroom
- Upgrade all appliances
The Remodel
Design Challenges:
- Finding a location to hide structural support for new beam
- Reworking awkward configuration of existing walls
- Adding a walk-in pantry
- Creating mudroom storage
- Allowing room for large sectional in family room
Design Solutions:
- Add a discreet column by the fridge to hide essential support
- Flush out wall by bath to be even with the range wall, where the new walk in pantry exists
- Use void space behind new wall for large appliance garage
- Create combination walk in pantry/mudroom by adding bench with shoe storage and hooks
- Maintain island depth for comfortable seating without infringing on space for the sectional
The Renewed Space
This cramped, dated kitchen has a new lease on life! Opening it to the family room dramatically transformed the space. The client now has plenty of storage, a big island for food prep, and an open-concept space that’s perfect for entertaining and hanging out with friends and family.
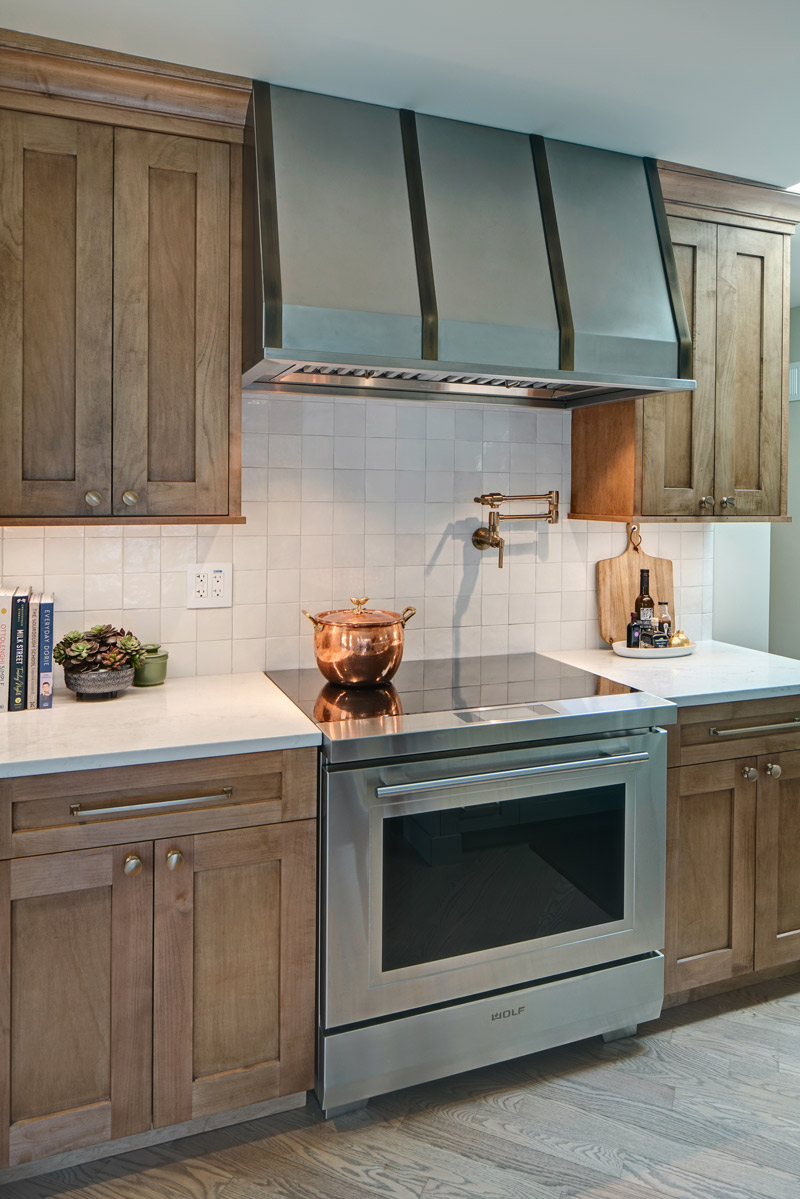
Size of Space:
- Kitchen – 18′ 8″ x 10′ 3″
- Pantry – 9′ x 4′ 2″
Cabinets:
Drury Select Custom Cabinetry
- Perimeter: Maple custom stain
- Island: Mahogany Custom paint
Countertops:
- Brand – Vadara
- Type – Quartz
- Color: Sereno gold
Special Features:
- Large island with lots of storage and seating for three
- Lovely marble-look quartz counters
- Custom metal hood with brass detail
Appliances / Plumbing:
- Wolf induction range – 36″
- Wolf steam oven
- Wolf microwave
- Sub-Zero refrigerator/freezer
- Cove dishwasher
- Brizo Litze Touchless faucet and pot filler, Luxe Gold
- Elkay Sink
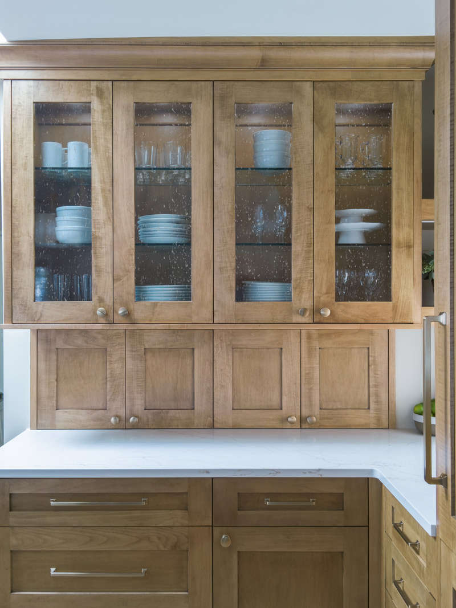
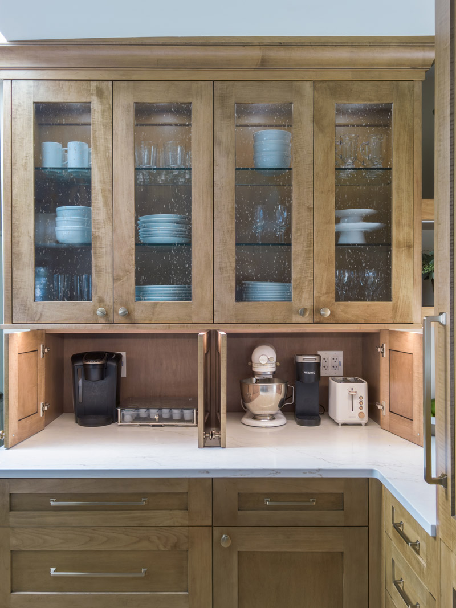
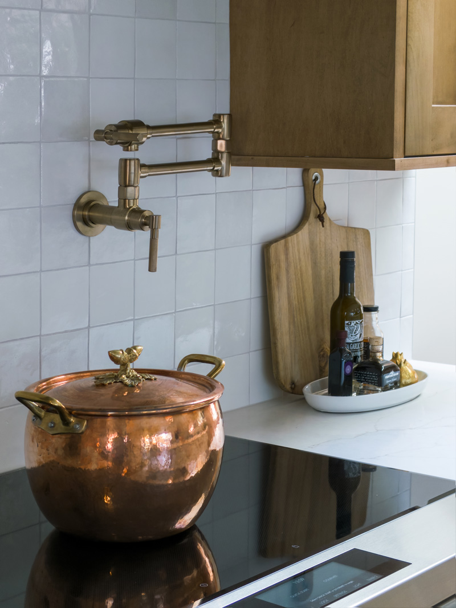
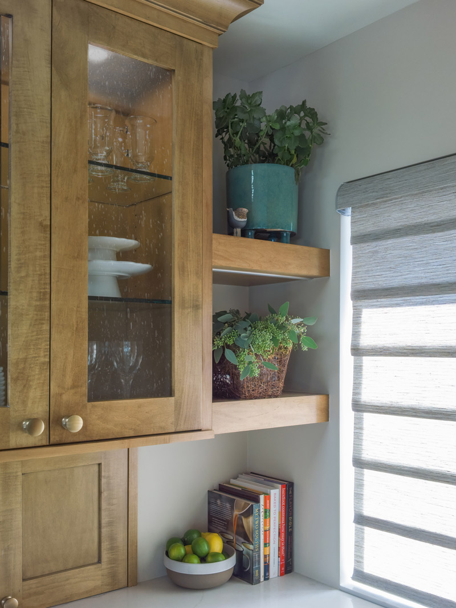
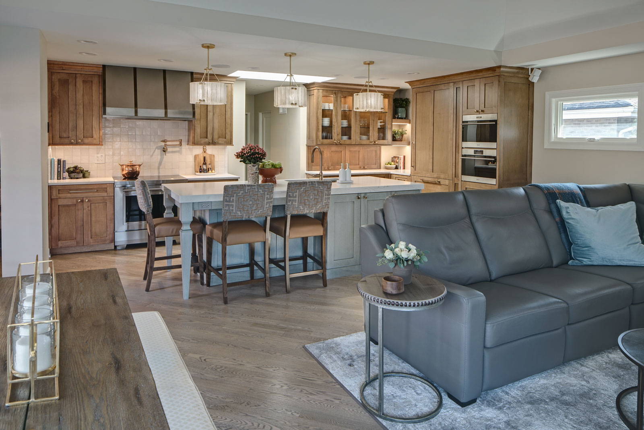
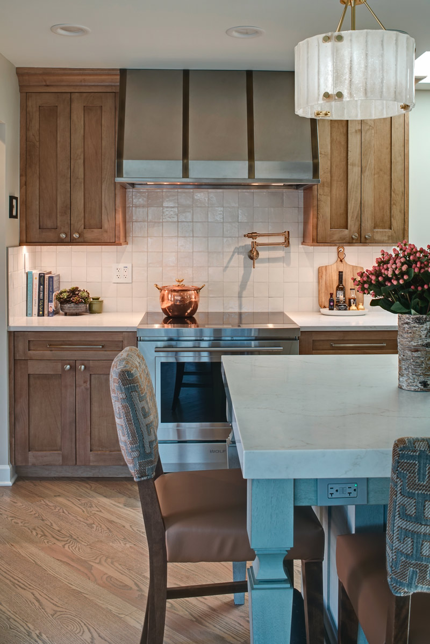
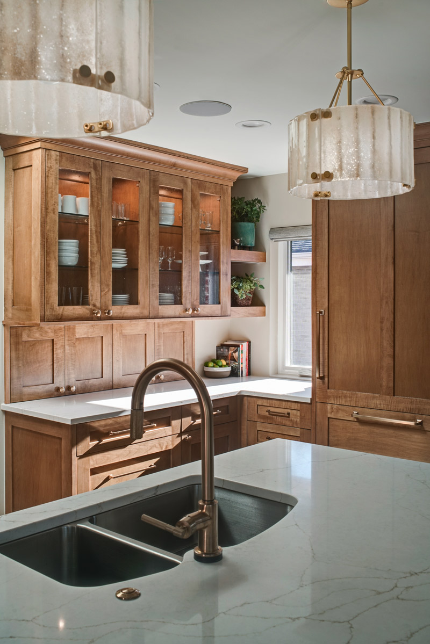
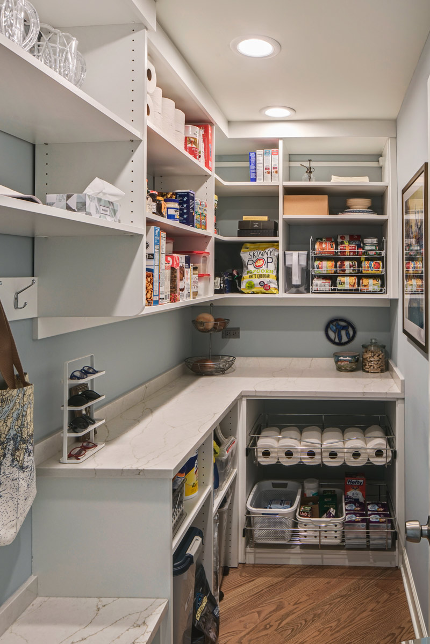
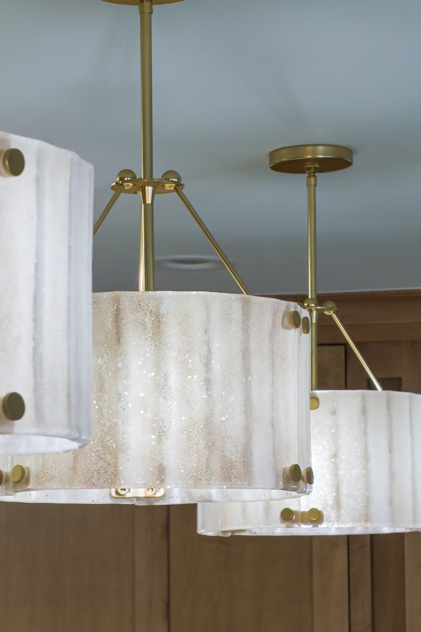
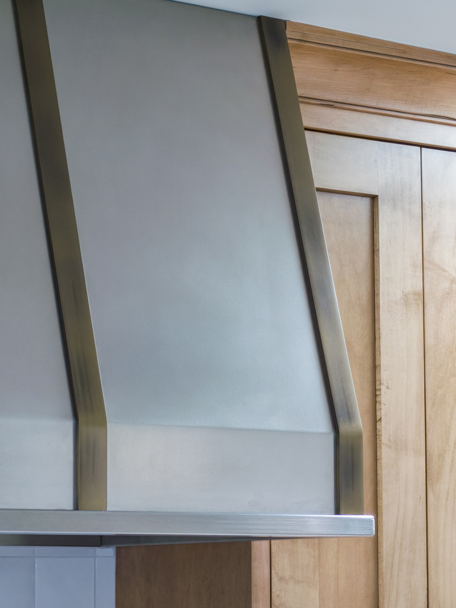
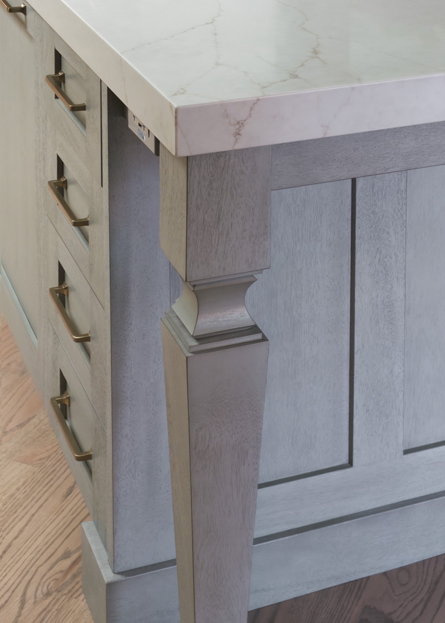
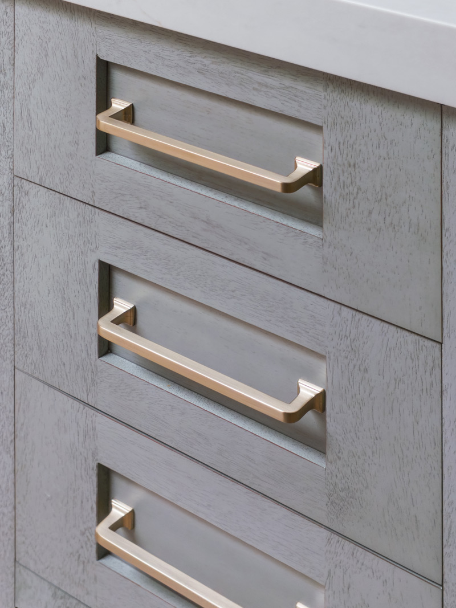
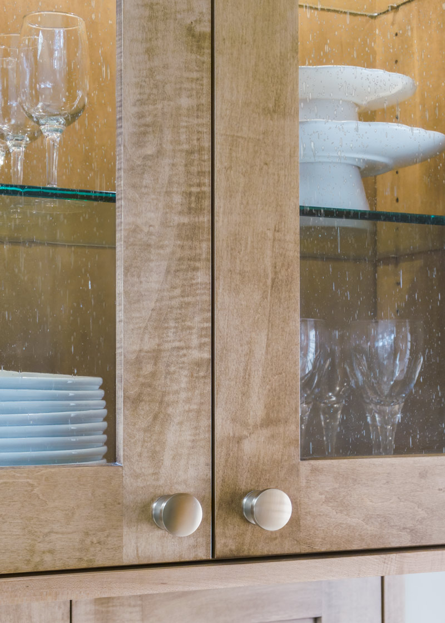
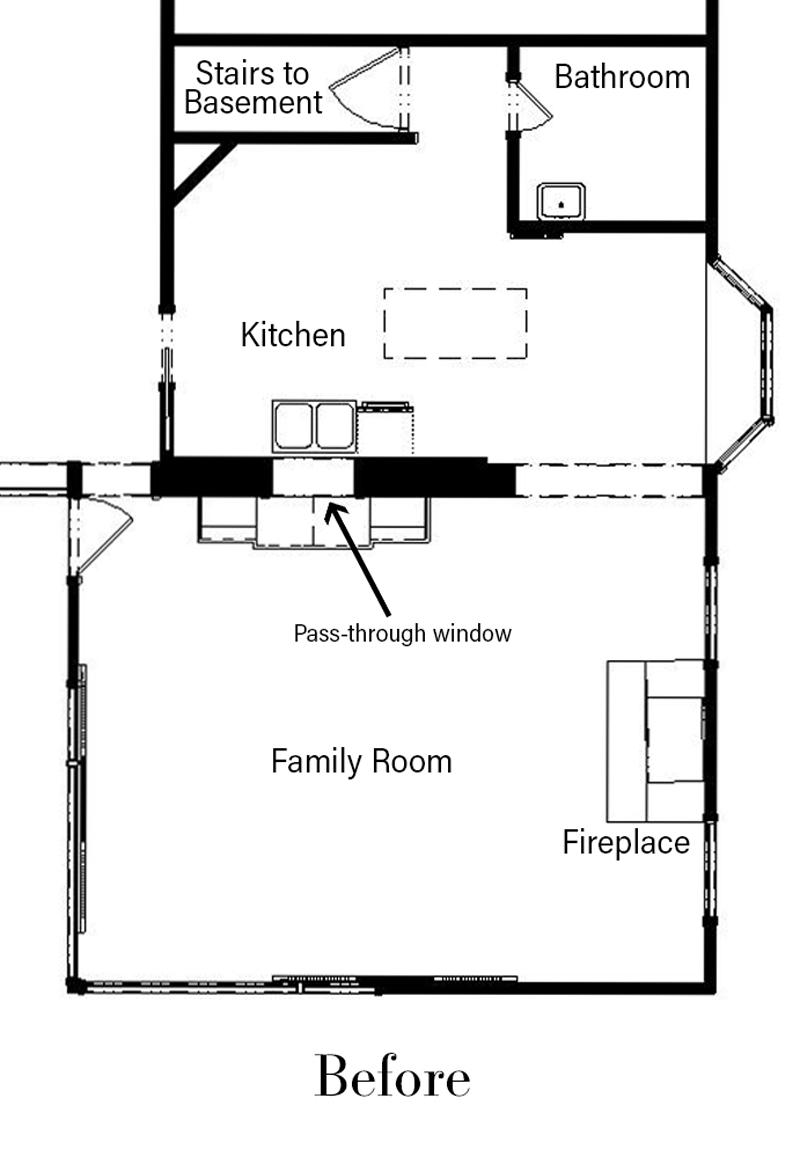
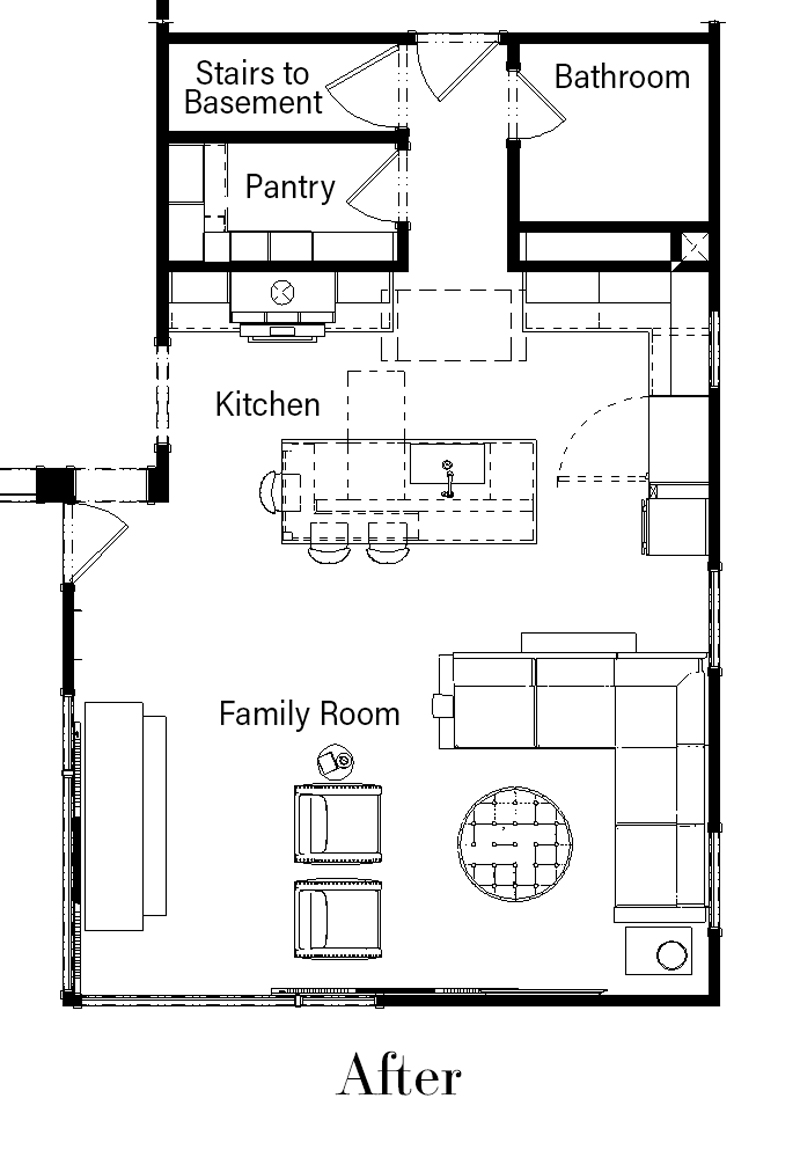
Before Photos:
