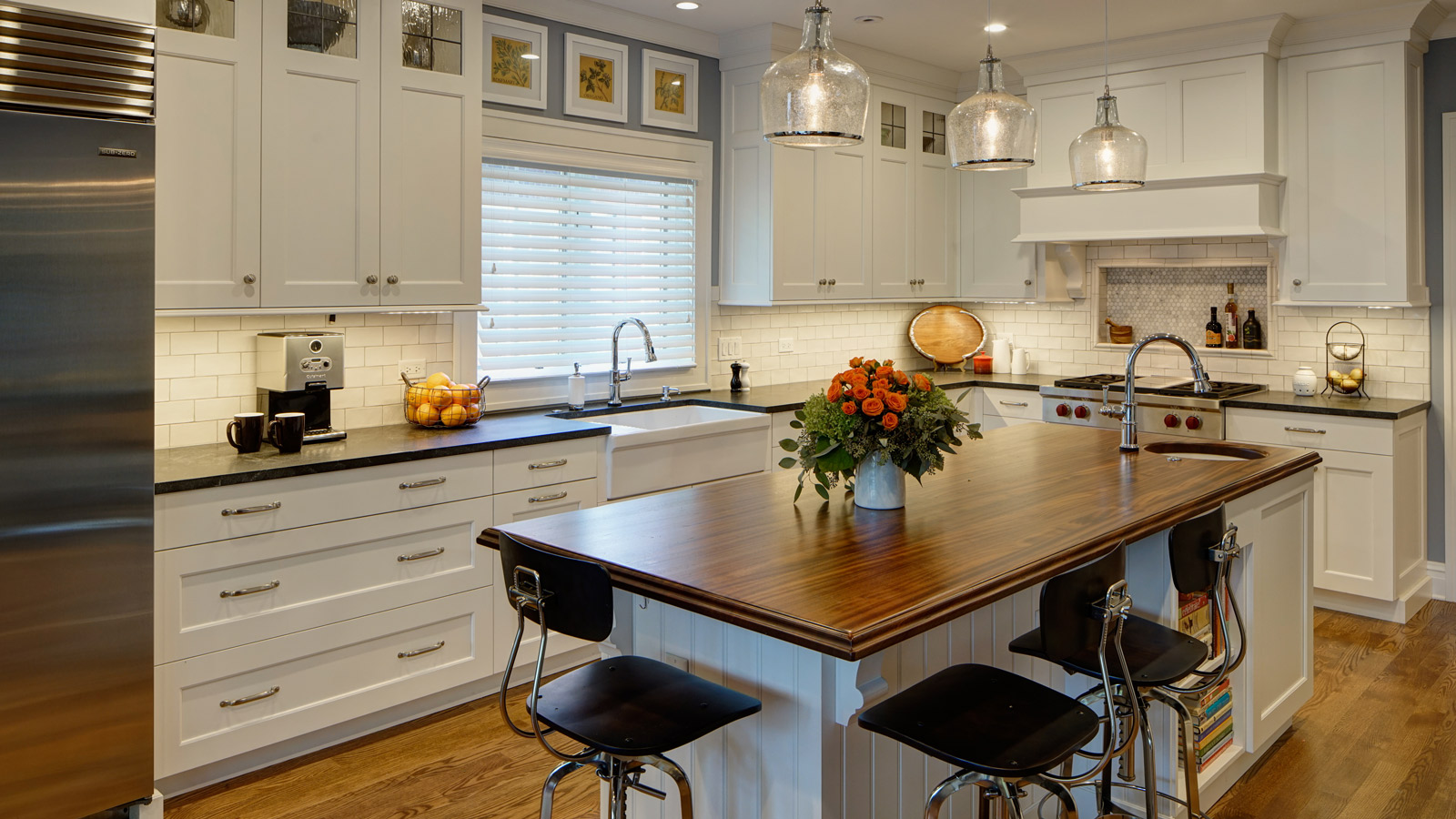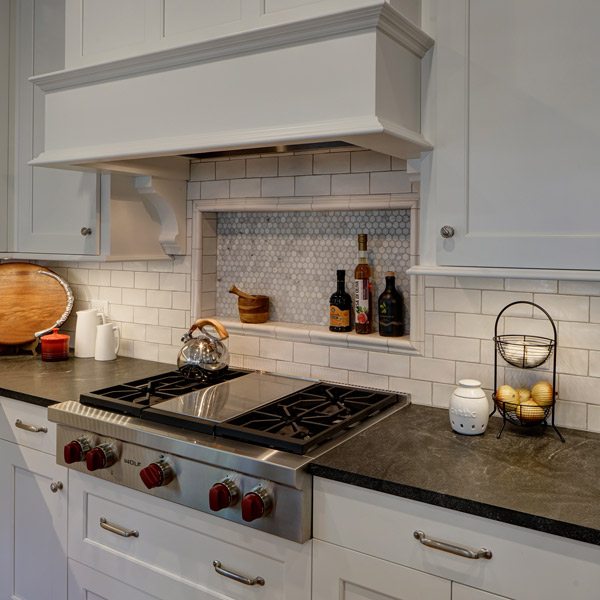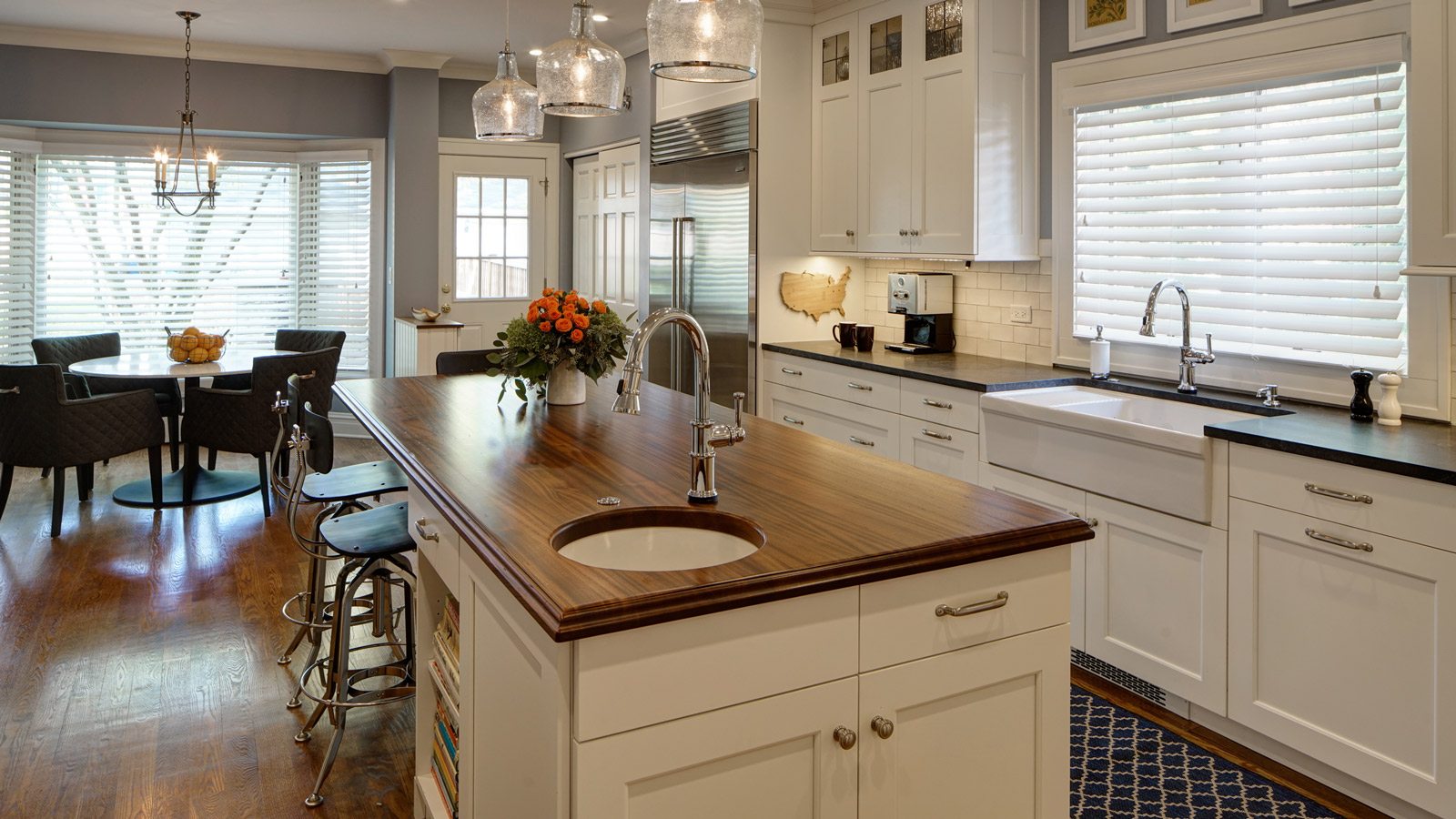
The homeowners loved their vintage home in Hinsdale Illinois, but the kitchen layout did not work for their lifestyle. With a shared passion for cooking and entertaining, this cramped layout with minimal workspace was not functional. Designer Diana Burton reworked the kitchen layout to create more space by relocating the powder room and extending the kitchen into the new kitchen floorplan.
A large island now fills the kitchen providing ample work space for both cooks, a prep sink, microwave drawer, storage, and seating for three. To accommodate the homeowner’s desire for professional cooking equipment, the kitchen is furnished with a 48” subzero fridge, a 36” rangetop, and a steam oven/wall oven combination. This fresh white kitchen is topped off with a Grothouse distressed walnut wood island countertop to match the flooring and bring to add warmth and continuity to the design.
This kitchen is part of a whole home remodel, also see: A Dining Room Perfect for a Large Family.

Cabinetry:
Grabill maple in Glacier
Countertops:
Perimeter: Granite Virginia Mist. Island: Grothouse custom walnut wood top
Appliances:
Wolf range top, wall oven, steam oven, Sub-Zero refrigerator/freezer and wine cooler, Miele dishwasher, and Sharp microwave
Features:
Grothouse Sapele Mahogany Edge Grain wood countertop with a Roman Ogee edge
Size:
13’ x 26’


