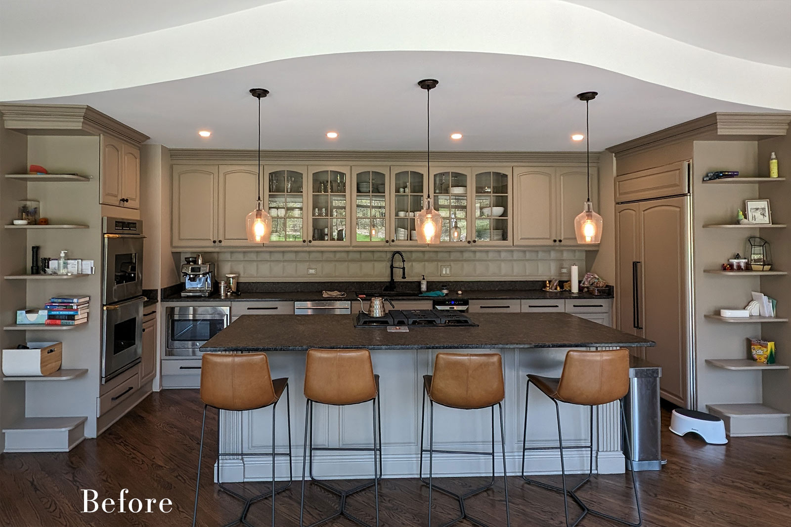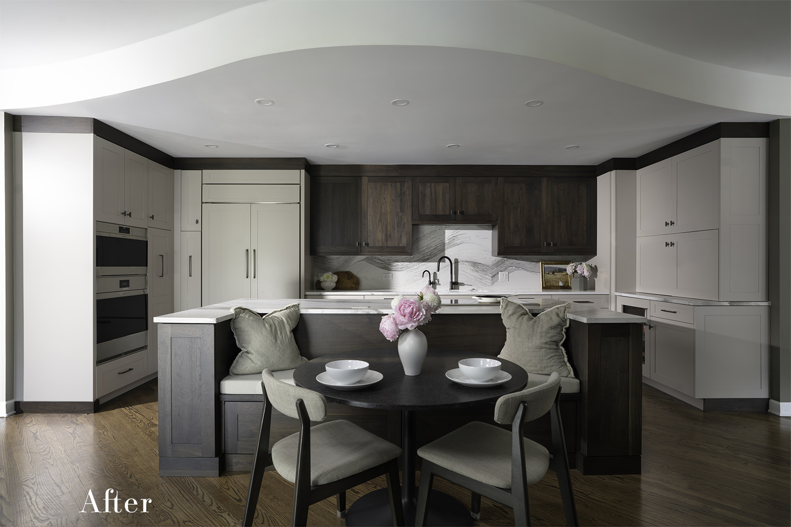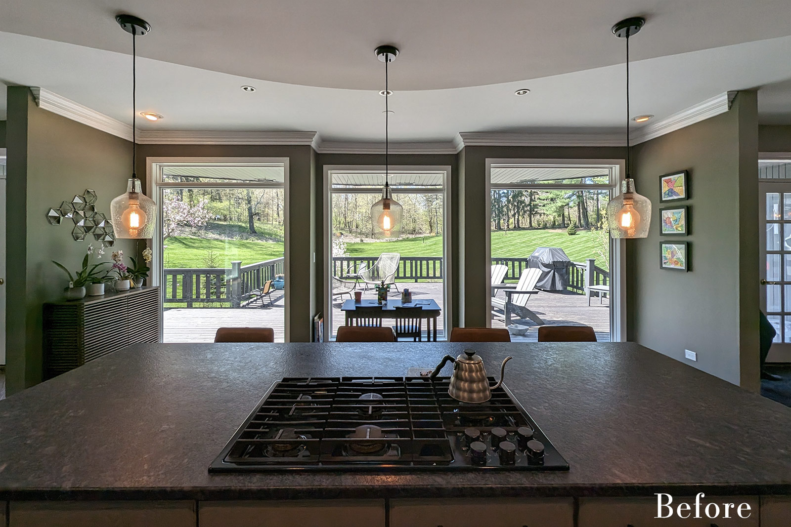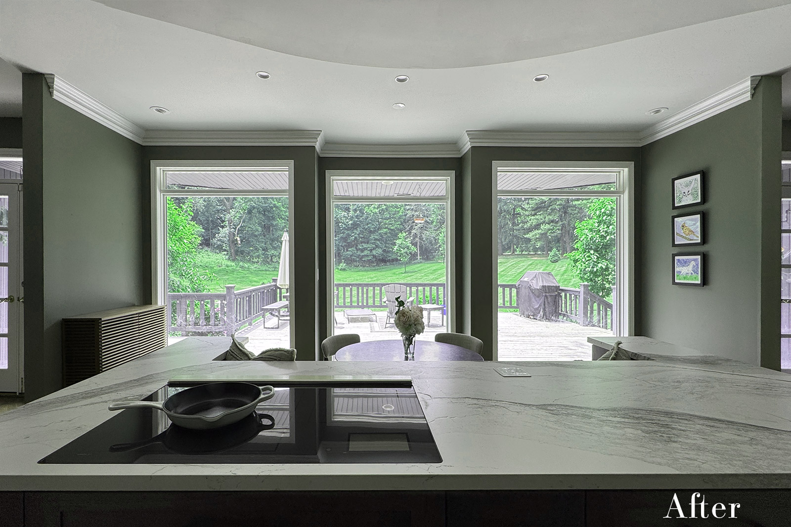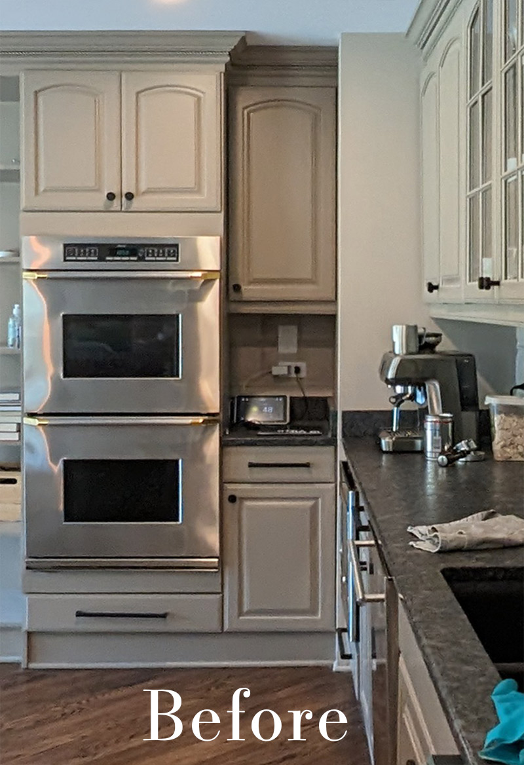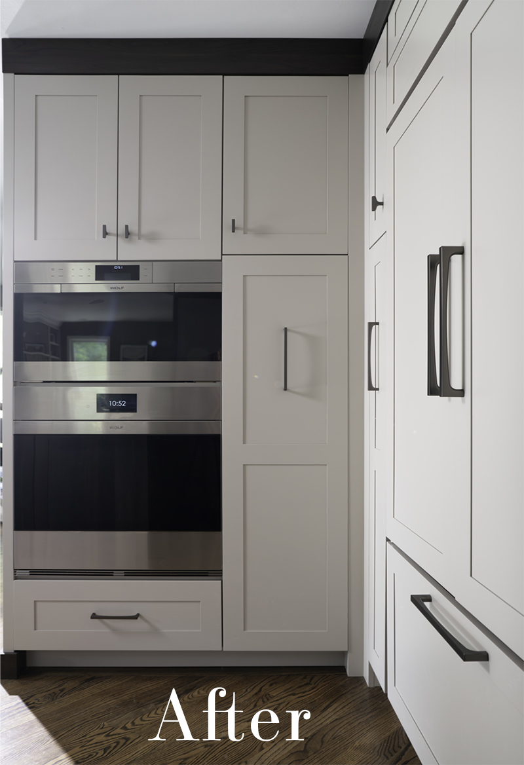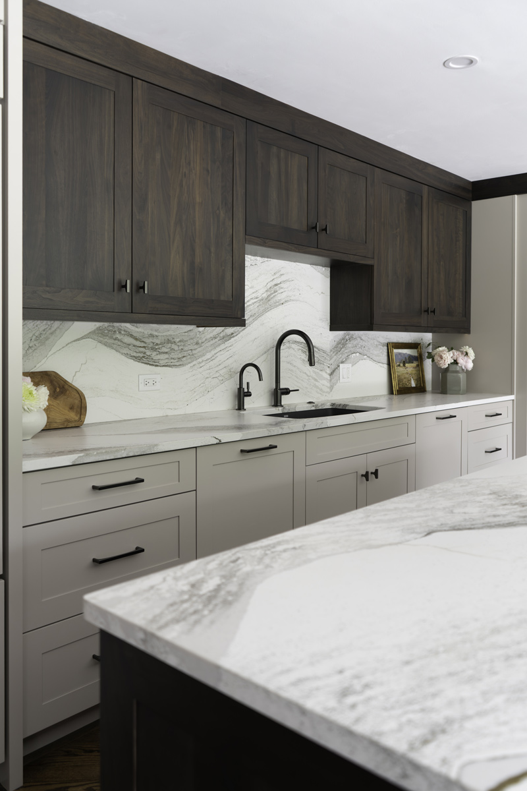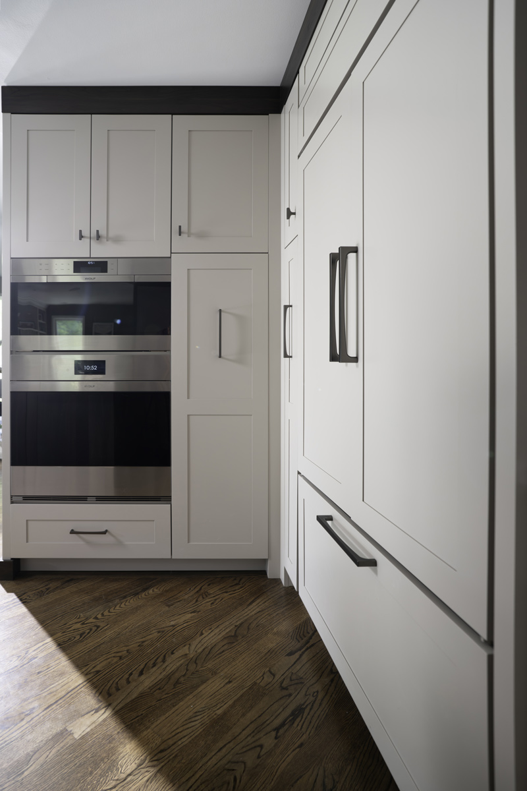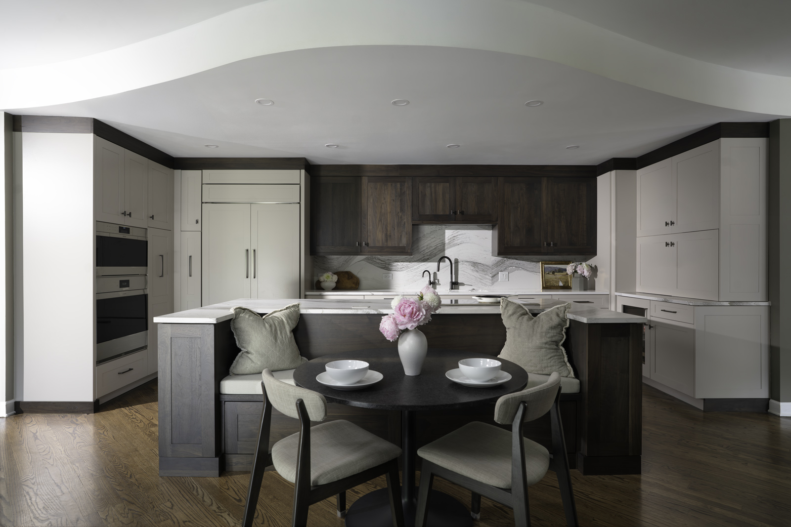
The Setup
The homeowners of this Barrington Hills residence approached Drury Design with a clear vision: transform their existing kitchen into a space that would better serve their active family of four. With two young children who are homeschooled and love to bake with their mom, plus two dogs, this kitchen needed to function as the true heart of the home.
The existing kitchen was functional but didn’t maximize the potential of the beautiful natural light and scenic views available through the floor-to-ceiling windows. The space was locked between the dining room and family room, which limited structural modifications, but the homeowners wanted to create a more family-friendly environment that would complement the warm walnut built-ins and furnishings in the adjacent dining room while staying true to the home’s overall aesthetic.
Design Objectives:
-
Create a highly functional workspace that accommodates multiple family members cooking and gathering simultaneously
-
Maximize the connection to the beautiful outdoor scenery and natural light through thoughtful design choices
-
Establish a cohesive color palette that complements the existing walnut elements in the adjacent dining room without becoming too tone-on-tone (aka “matchy matchy”)
-
Improve the seating arrangement to take advantage of the stunning views (rather than facing away from the windows)
-
Work within the existing architectural constraints, including a curved soffit that could not be removed
-
Increase storage capacity while maintaining clean, uncluttered sightlines throughout the space
Design Challenges:
-
The curved soffit presented a design dilemma of whether to echo the curve throughout the kitchen or work with it in a more subtle way
-
The relatively low ceiling height required careful consideration to avoid making the space feel cramped or cave-like
-
The existing hardwood floor could not be refinished, which meant the new kitchen footprint had to match or exceed the original layout exactly
-
Finding the right balance of warm and neutral tones to complement both the existing walnut elements nearby and the natural outdoor views proved challenging
-
The refrigerator placement was constrained by door swing requirements, which affected the entire layout and prevented centering the sink on the back wall
-
Rethinking the original seating, which faced inward toward the kitchen (turning backs to the beautiful windows and outdoor views)
-
Pendant lighting from the previous kitchen obstructed views to the outdoors despite the abundant natural light available
The Renewed Space
Design Solutions:
-
The curved soffit was embraced subtly through the full slab backsplash, which echoes the curve without requiring curved cabinetry or architectural elements that might feel forced
-
Low ceiling challenges were addressed by using lighter painted cabinets for some tall elements, including the double oven, pantries, and refrigerator area, creating an airy feel while reserving the darker stained walnut for the center section and island
-
The floor constraint was managed by designing the new layout to cover all previously unfinished areas while maintaining the exact footprint, with only minor touch-ups needed in a few areas
-
The color palette balances warm walnut stain (harmonizing with the dining room built-ins) with soft, neutral painted cabinets – avoiding stark white that wouldn’t complement the home’s warm aesthetic
-
Refrigerator placement was optimized with a slim pullout pantry to the left, allowing proper door clearance while maintaining the desired layout flow and enabling the main pantry to be positioned adjacently
-
The seating was completely reimagined with a built-in banquette facing the windows, allowing diners to enjoy the outdoor views while providing flexible seating for two to four people
-
Decorative pendant lighting was eliminated in favor of recessed can lights, preserving the unobstructed views to the beautiful outdoor scenery
This kitchen transformation demonstrates how thoughtful design can dramatically improve functionality for a busy family while honoring existing architectural elements. The children immediately began cooking and baking with their mother in the new space, and the window-facing banquette has become a favorite gathering spot where the family can enjoy both meals and the beautiful outdoor views.
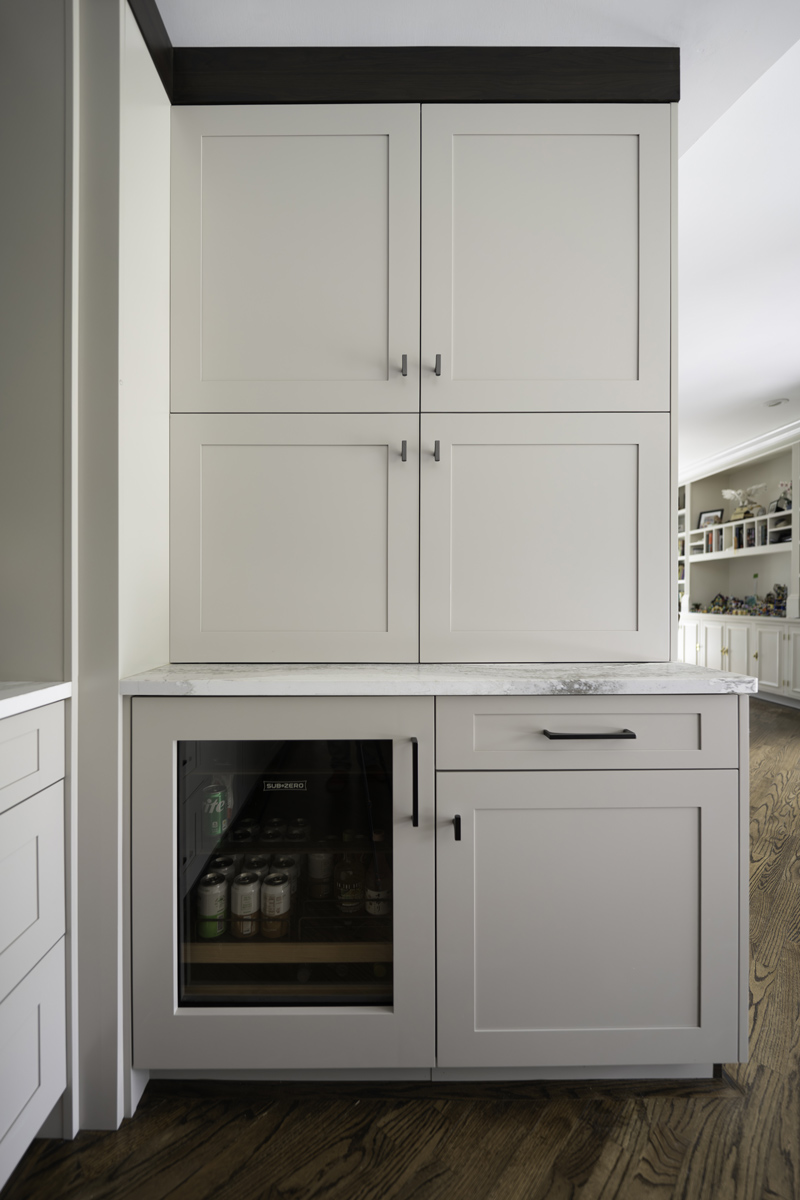
Size:
20′ x 13′
Cabinetry:
Brand: Plain & Fancy
Paint: Stone Matte on Maple
Stain: Smoke Flat on Walnut
Countertop:
Brand: Cambria
Type: Quartz
Color: Windsor Brass Satin Ridge Polished
Plumbing:
Blanco sink
Brizo faucets
Appliances:
- Subzero: Refrigerator and Beverage Center
- Wolf: Microwave drawer, 36” Induction Cooktop, 30” Single Oven, 30” Steam Oven, Downdraft
- Cove: Dishwasher
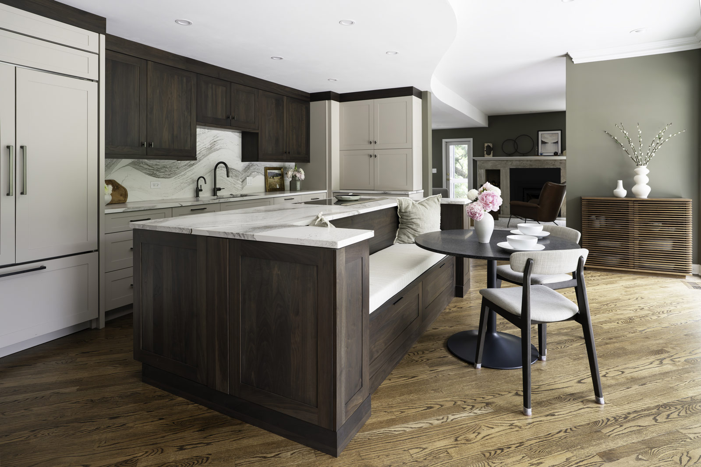
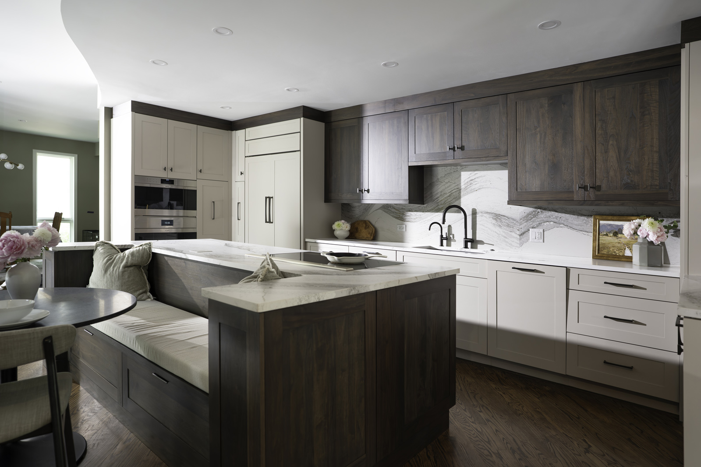
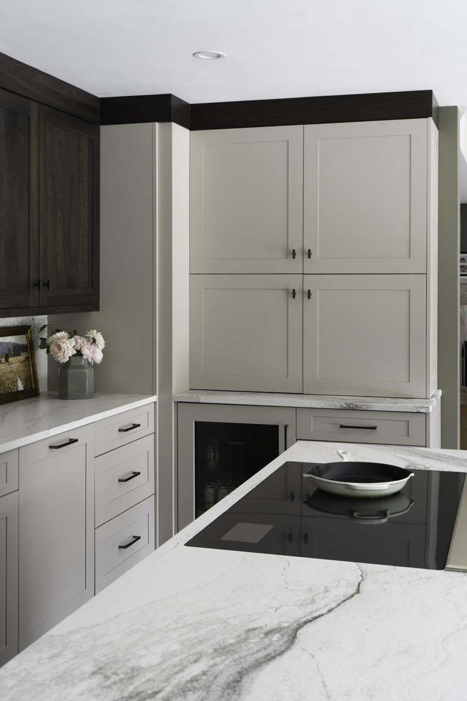
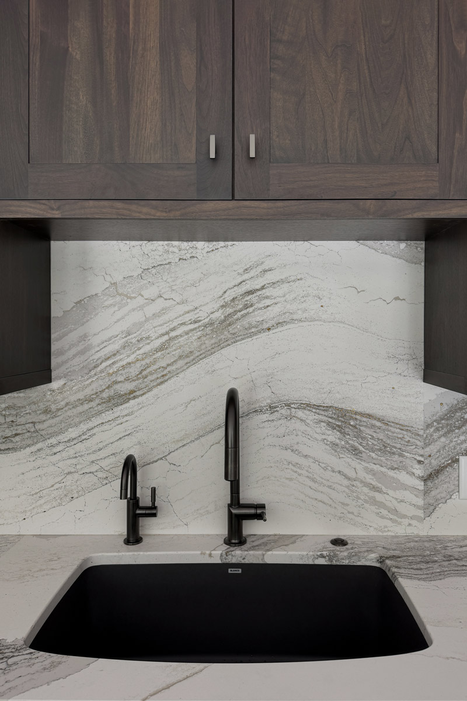
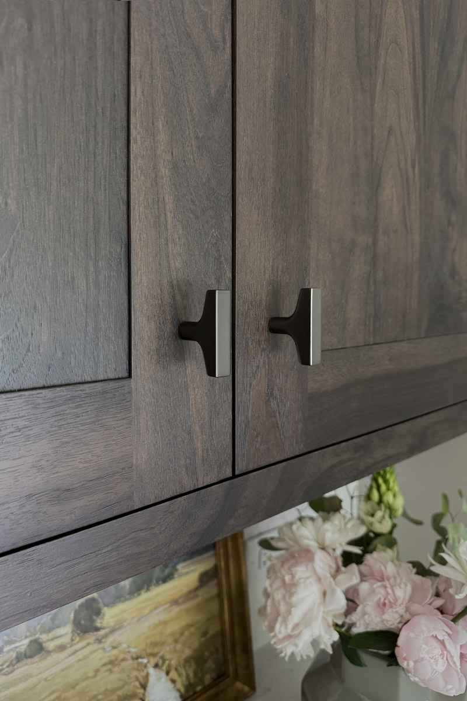
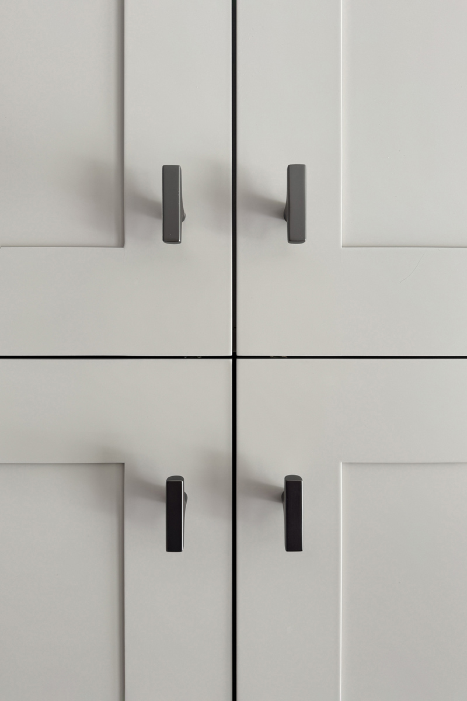
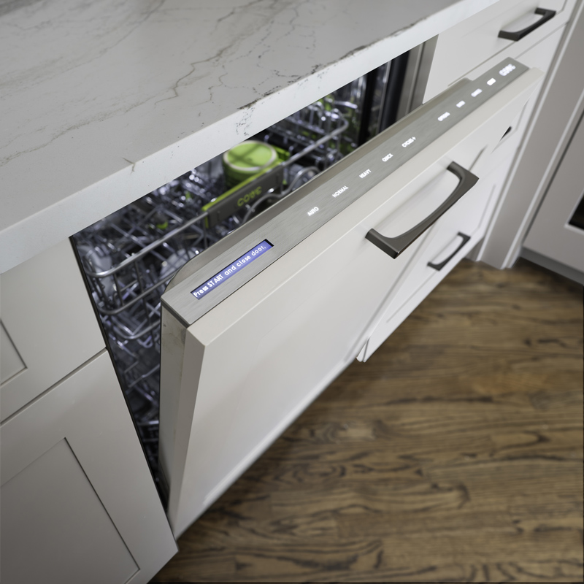
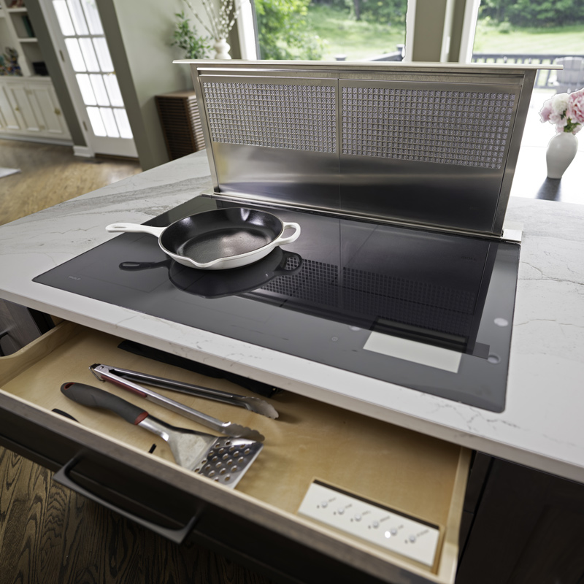
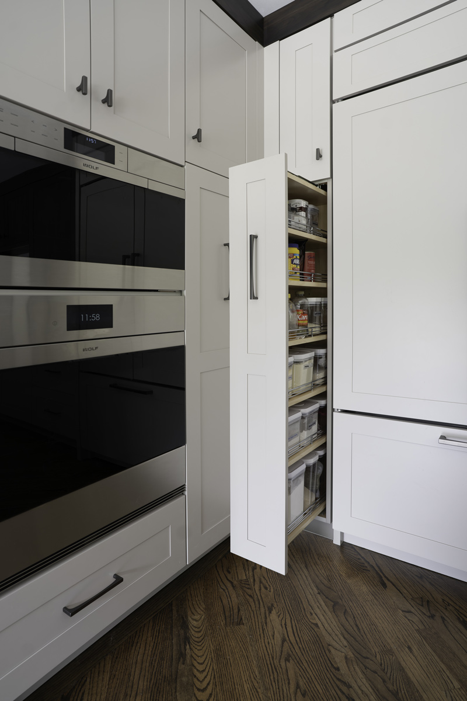
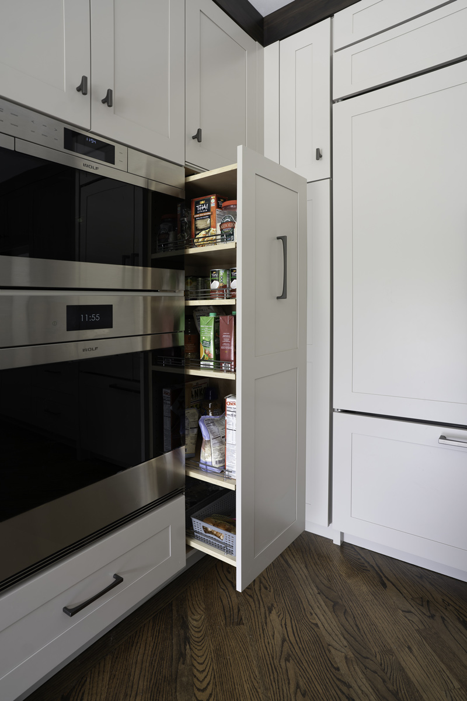
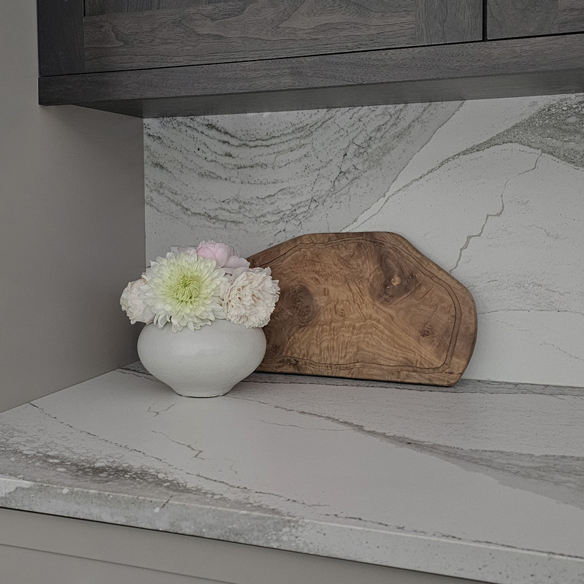
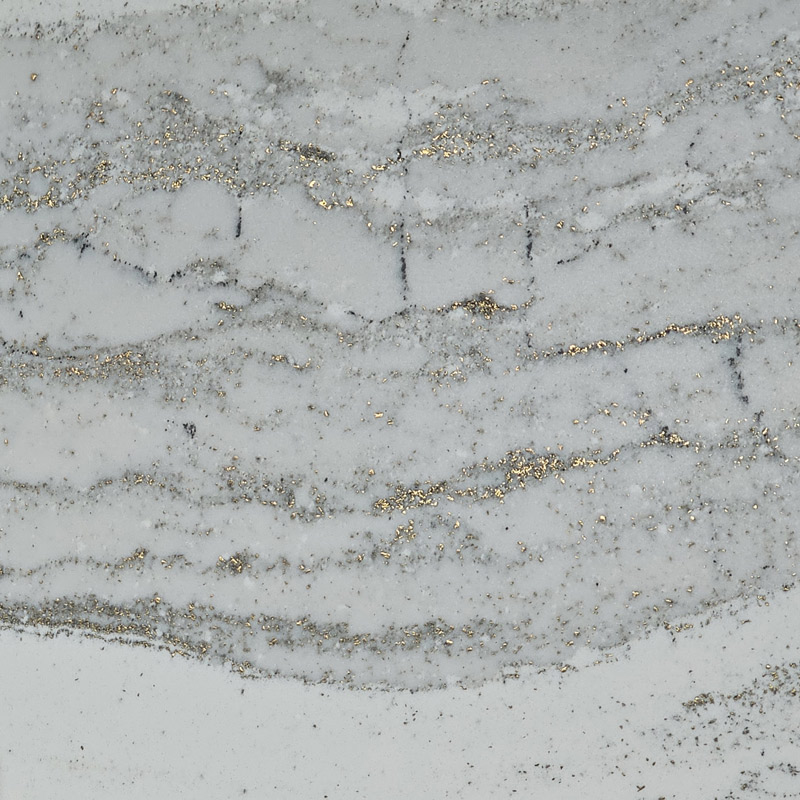
This gorgeous Cambria Quartz deserves its own little gallery within this gallery. With natural movement in a soft palette and stunning pops of gold, it offers different looks from every angle.

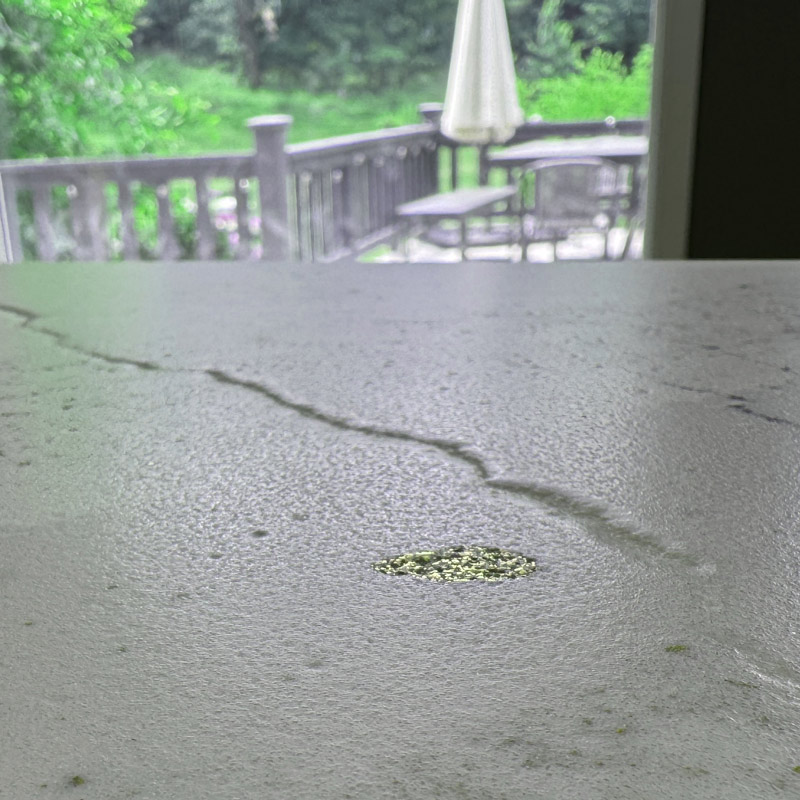
Before / After Photos:
