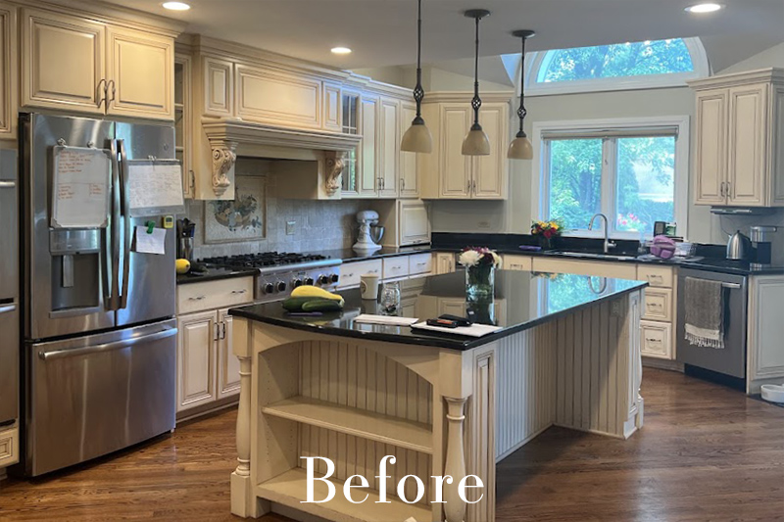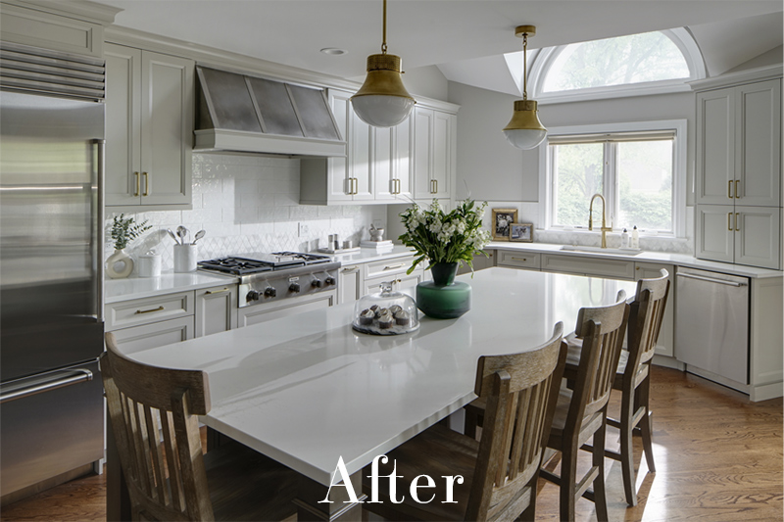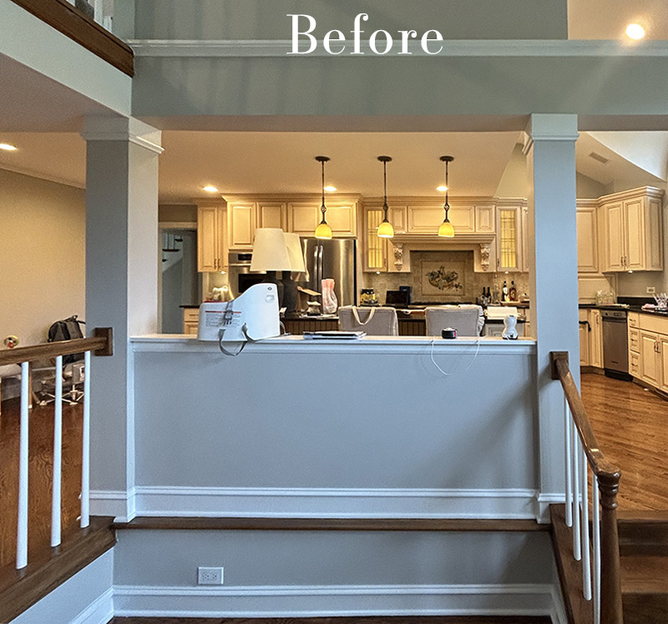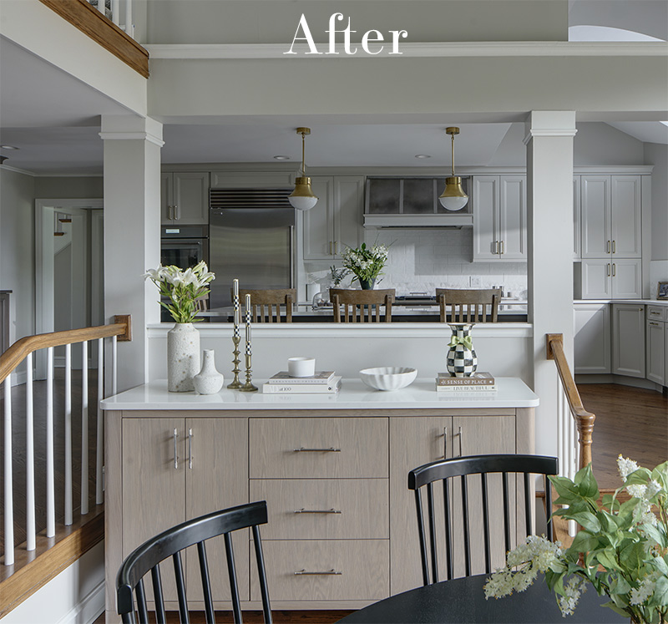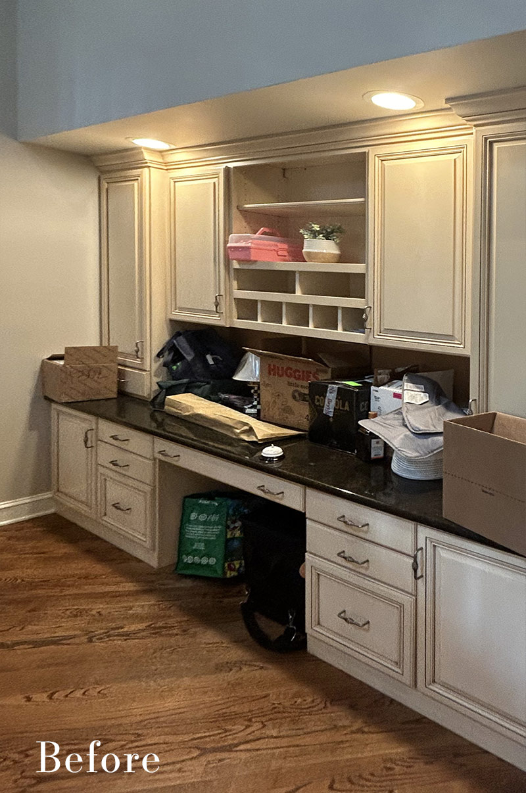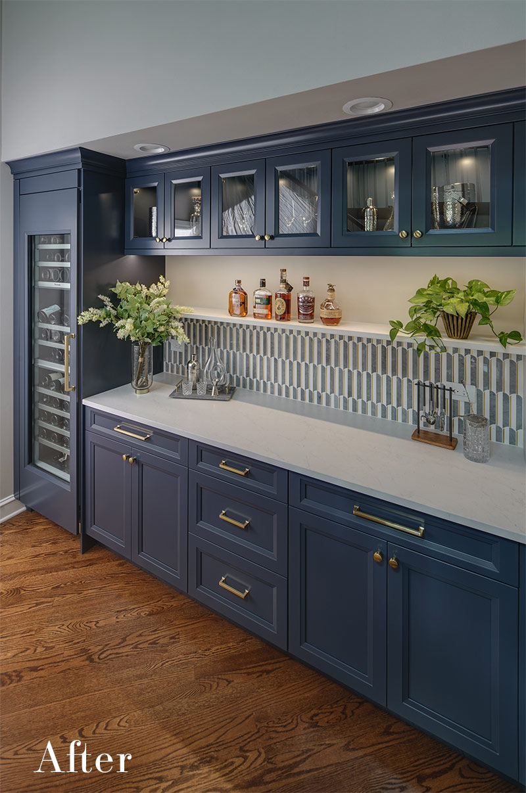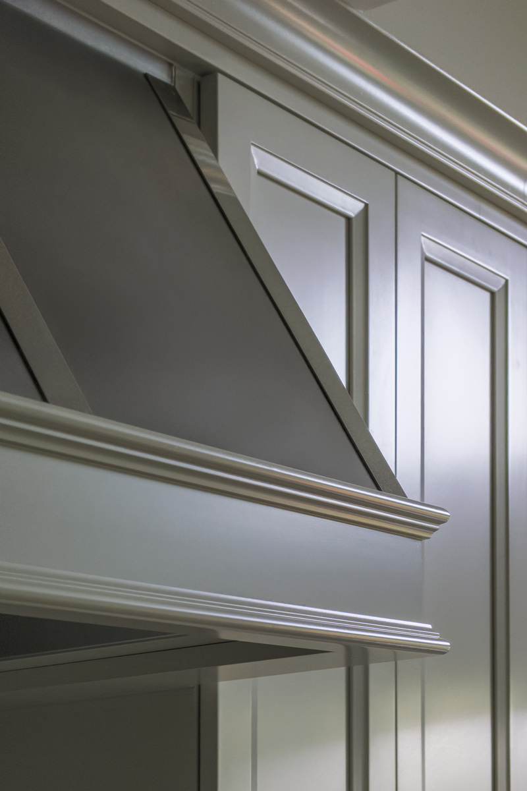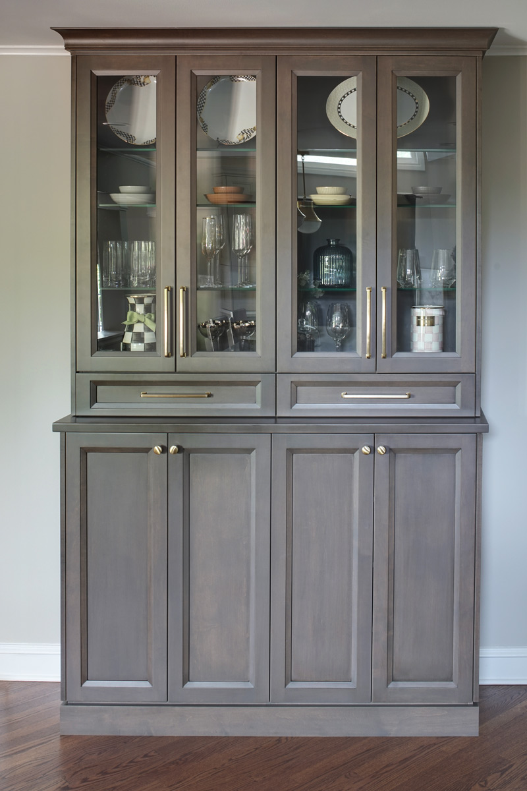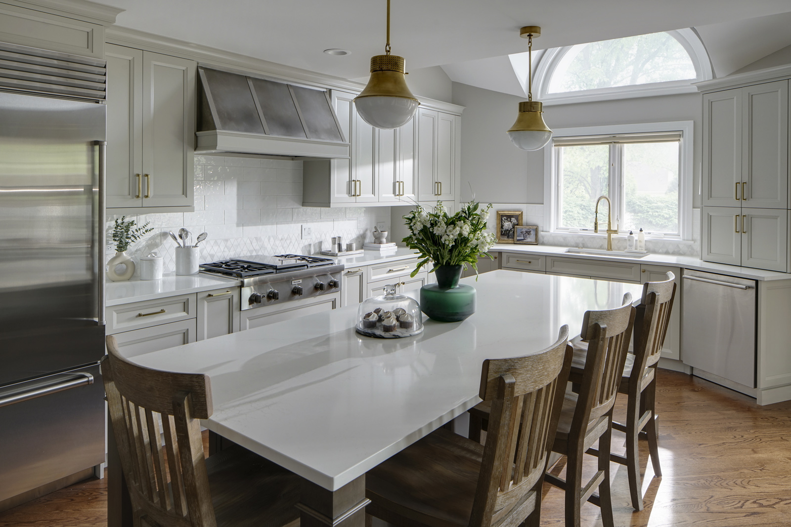
The Setup
These clients contacted Drury Design right as they were closing on their new home in Glen Ellyn – they hadn’t even moved in yet. The young family was transitioning from city living to the suburbs to accommodate their growing family, including a young daughter and plans for expansion. They fell in love with this beautiful home but wanted to make the kitchen truly their own before settling in. Rather than a complete transformation, they were looking for a thoughtful update that would brighten the space and align it with their lifestyle and aesthetic preferences, moving away from the existing ultra-traditional style featuring beadboard, terrazzo backsplash, and black countertops.
Design Objectives:
-
Brighten and modernize the space by moving away from the ultra-traditional aesthetic to better reflect the clients’ personal style and incorporate warmer, more contemporary tones
-
Upgrade to new appliances to support the clients’ love of cooking and enhance functionality in their new home
-
Create a dedicated bar area for entertaining, since the clients enjoy hosting guests and needed a specific space for this purpose
-
Maintain ample seating at the island for children and family gatherings while preserving the spacious feel of the kitchen
-
Improve flow and create visual cohesion between the choppy, segmented spaces of the home, making the kitchen feel larger and more connected to adjacent dining and living areas without structural changes
Design Challenges
- The kitchen featured varying ceiling heights and complex angles, with standard height ceilings in one area and vaulted space near the sink, creating complications for cabinet placement, hood location, and maintaining visual continuity throughout the space
- An awkward empty wall along one side of the kitchen where multiple walkways converged from the garage, dining room, and stairs created a purposeless space that interrupted the kitchen’s flow and needed to serve a function without impeding traffic
- Finish selection was complicated by the need to coordinate multiple visible spaces, requiring each area to have its own distinct identity while maintaining overall cohesion with existing elements like white built-ins in adjacent rooms
- Since the clients had never lived in the home, there was no functional data about their daily routines, storage preferences, or usage patterns, making it challenging to optimize the layout for their actual lifestyle needs
Design Solutions
-
Addressed the varying ceiling heights by maintaining consistent upper cabinet heights throughout the space, strategically placing the range hood and refrigerator in the lower ceiling area, and positioning the sink under the window in the vaulted space to maximize natural light while avoiding heavy upper cabinetry
-
Solved the empty wall problem by designing a shallow hutch that matched the island color, extending the kitchen’s presence into the transitional space while providing storage and visual purpose without obstructing the multiple walkways
-
Resolved finish coordination by using the bar area as the focal point for bold color with a rich blue, while keeping the main kitchen and dining areas in warmer, neutral tones that complemented the white built-ins visible throughout the home
-
Compensated for the lack of lived-in experience through extensive consultation sessions to understand the family’s lifestyle patterns from their previous home, allowing for strategic placement of storage, appliances, and work zones based on anticipated daily usage
Final Thoughts
The completed kitchen has proven its success through real-world use. The family has since expanded as planned, and the space has functioned beautifully for both their toddler and newborn. While the design approach focused more on updating than transforming, the carefully considered details – particularly the tile work and thoughtful finish selections – gave the space the distinctive flair the clients were seeking. The kitchen now serves as the warm, functional heart of their new home, successfully bridging their transition from city to suburban family life.
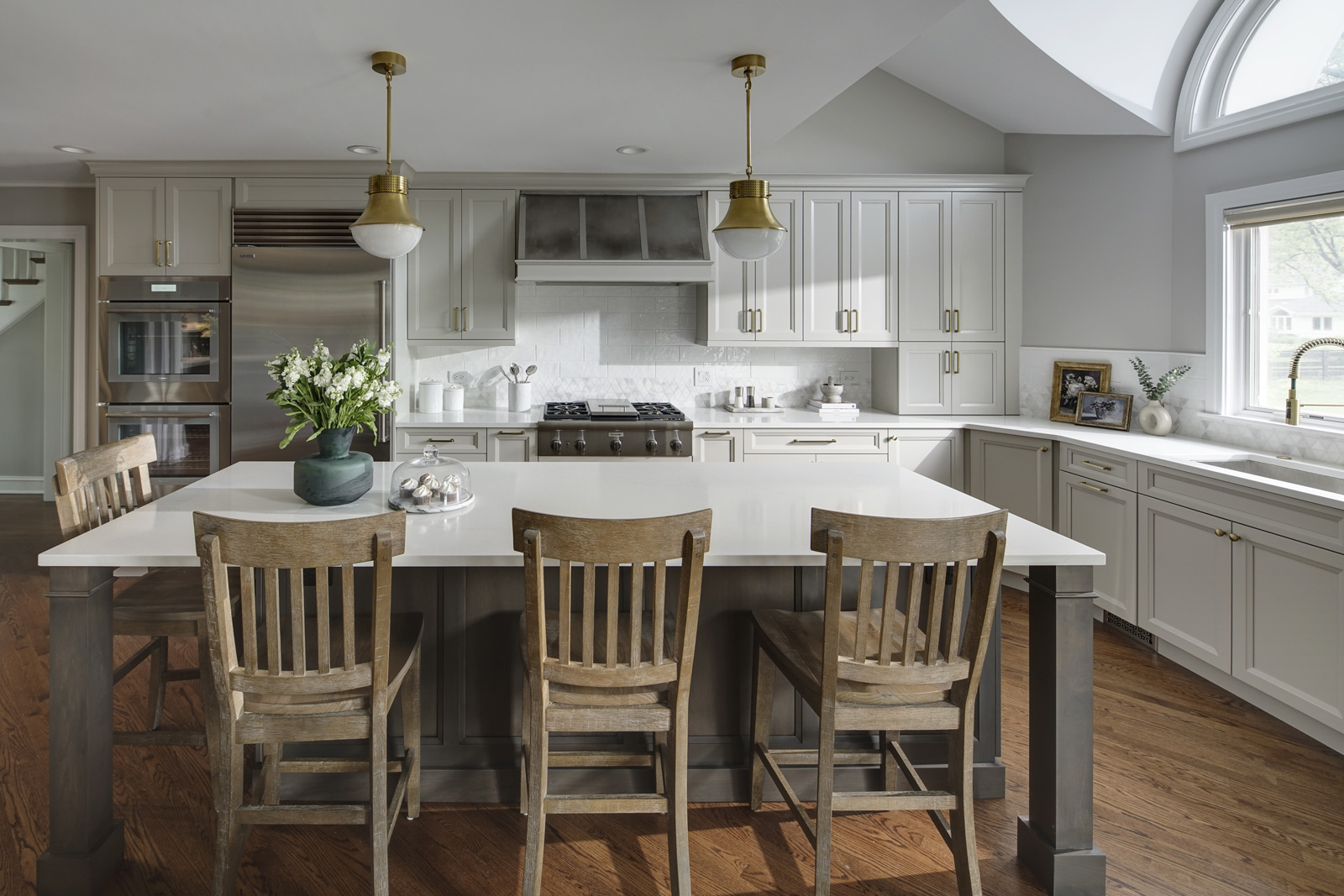

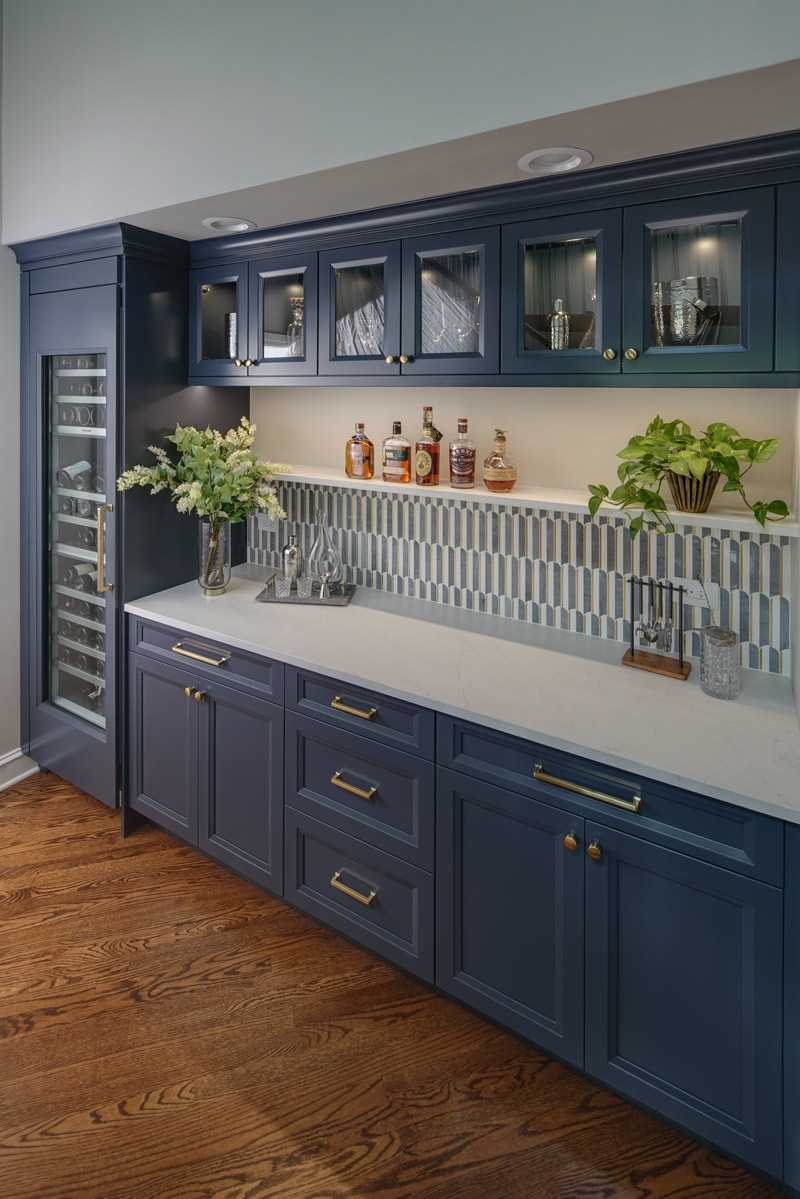
Size:
20′ x 13′
Cabinetry:
Kitchen and Bar
- Brand: Wood Mode
- Finish: Kitchen Perimeter- Neutral Gray
- Finish: Island and Hutch- maple stain: matte soft carbon
- Finish: Bar- Hale Blue
- Door style: Weston Frameless
Dining Buffet Cabinet
- Brand: Drury Select Custom Cabinetrty
- Finish: Custom rift cut stain
- Door style: Slab inset
Countertops:
Kitchen and Dining Buffet
Brand: Impact
Type: Quartz
Color: Celestia
Bar
Brand: Caesarstone
Type: Quartz
Color: Dreamy Carrara
Plumbing:
- Kohler Faucet in Brushed Modern Brass finish
- Kohler stainless steel sink
Appliances:
- Sharp Microwave Drawer
- Thermador 36” Rangetop
- Thermador Double Oven
- Sub-Zero 36” Refrigerator/Freezer
- Thermador Dishwasher
- Thermador 24” Tall Wine Refrigerator
Special Features:
- Custom hood with a combination of metal and wood
- Pop-up mixer platform
- Spice pull-outs
- Stone ledge shelf at bar
- Fun blue/gold Porcelanosa tile in bar
- Custom-made dining cabinet with rounded edges for eating area
- Glass display cabinets at bar and hutch
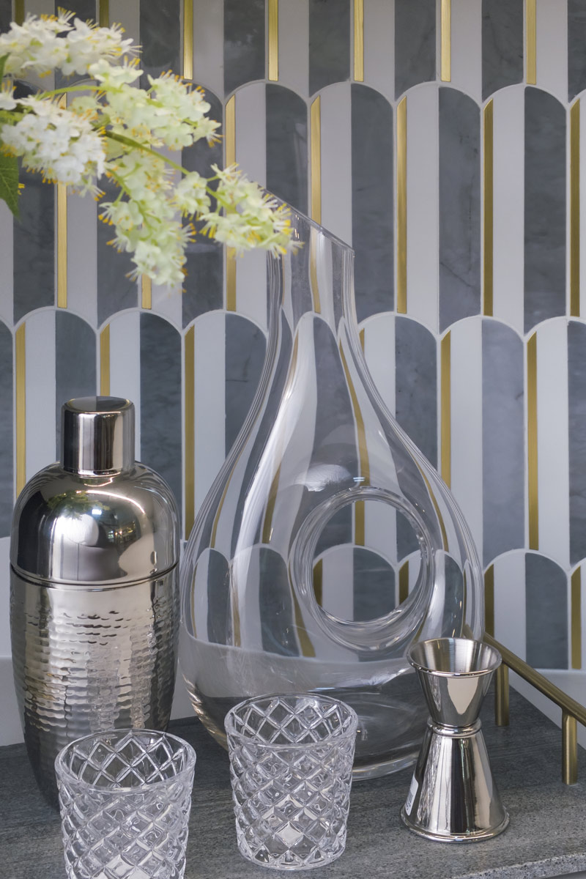
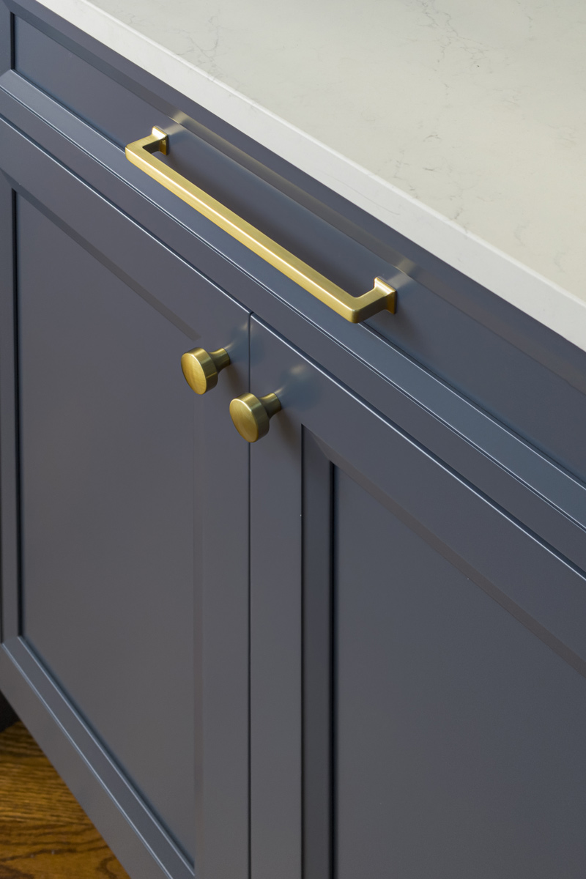
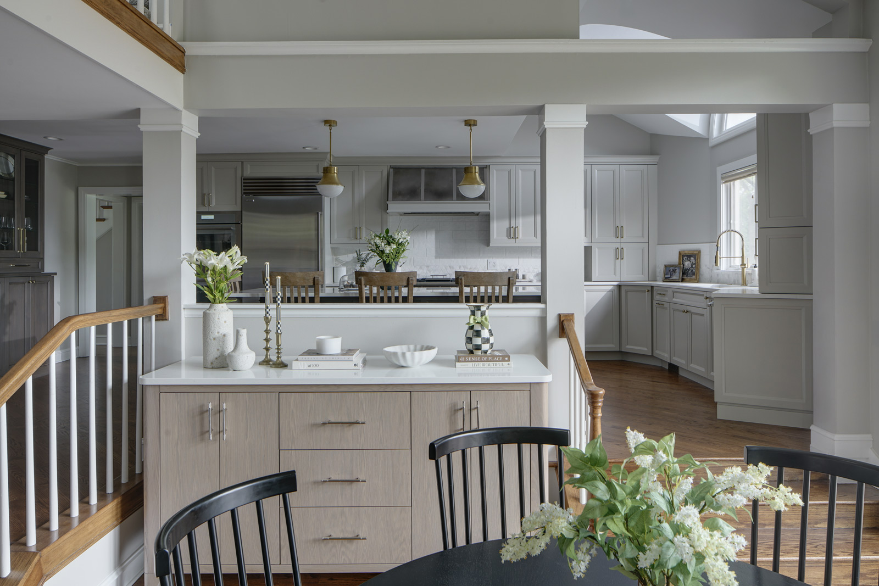
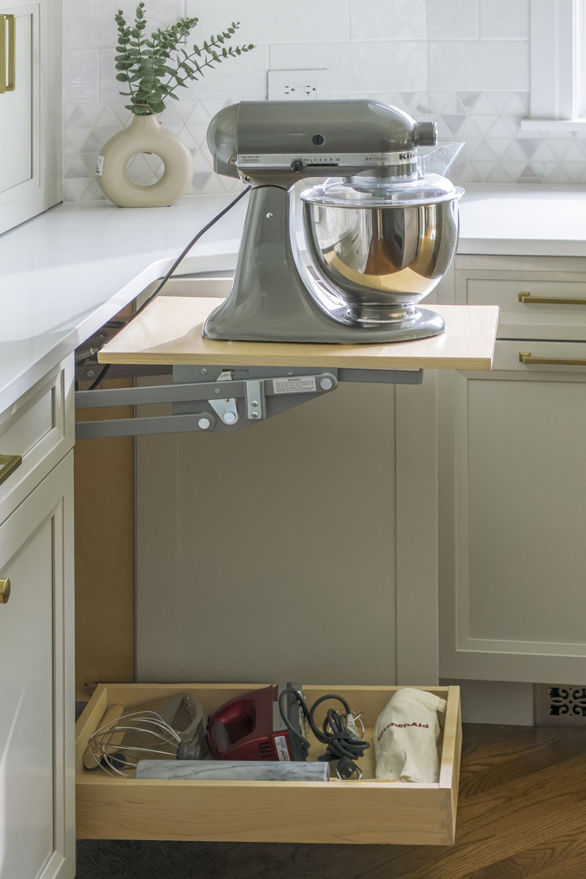
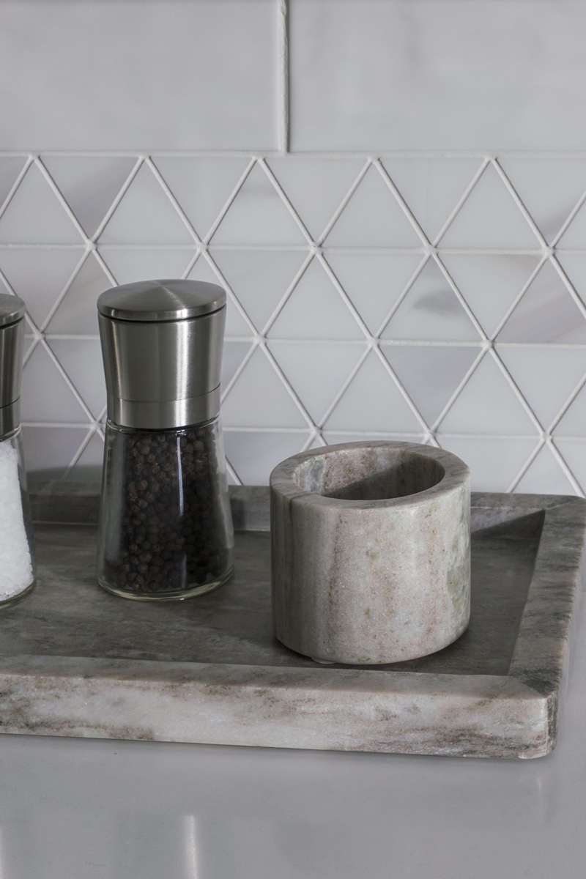
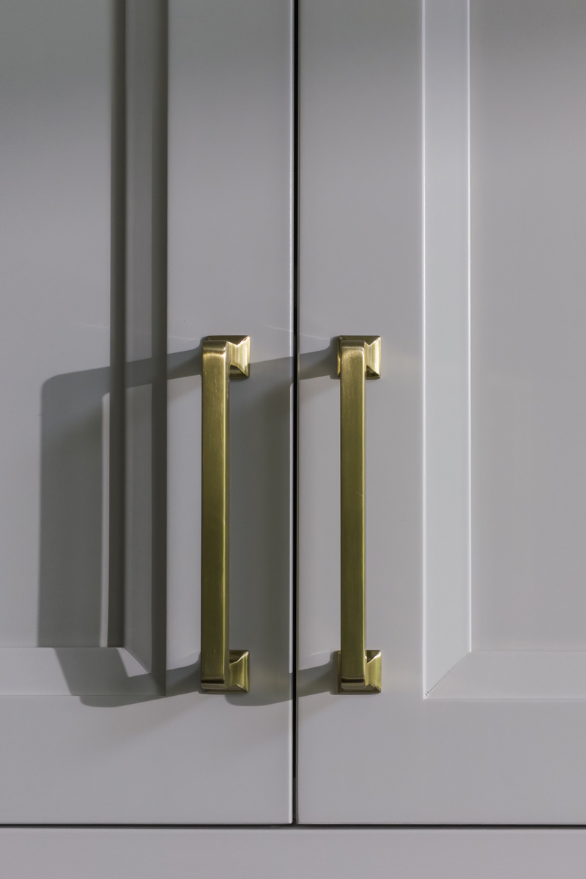
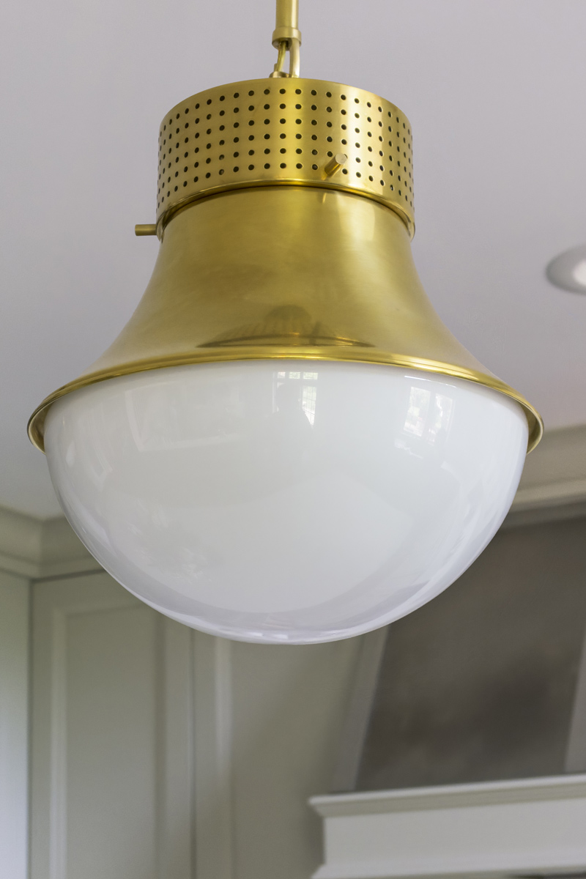
Before / After Photos:
