Behind the Designs: Spotlight on Our Newest Creatives
We’re excited to introduce three talented new additions to the Drury Design team. Over the past few months, we’ve welcomed Assistant Designers Kaelyn Lawrenz and Robert Anderson, along with summer intern Chloe Podewell. Each brings unique experience and fresh energy to our studio.
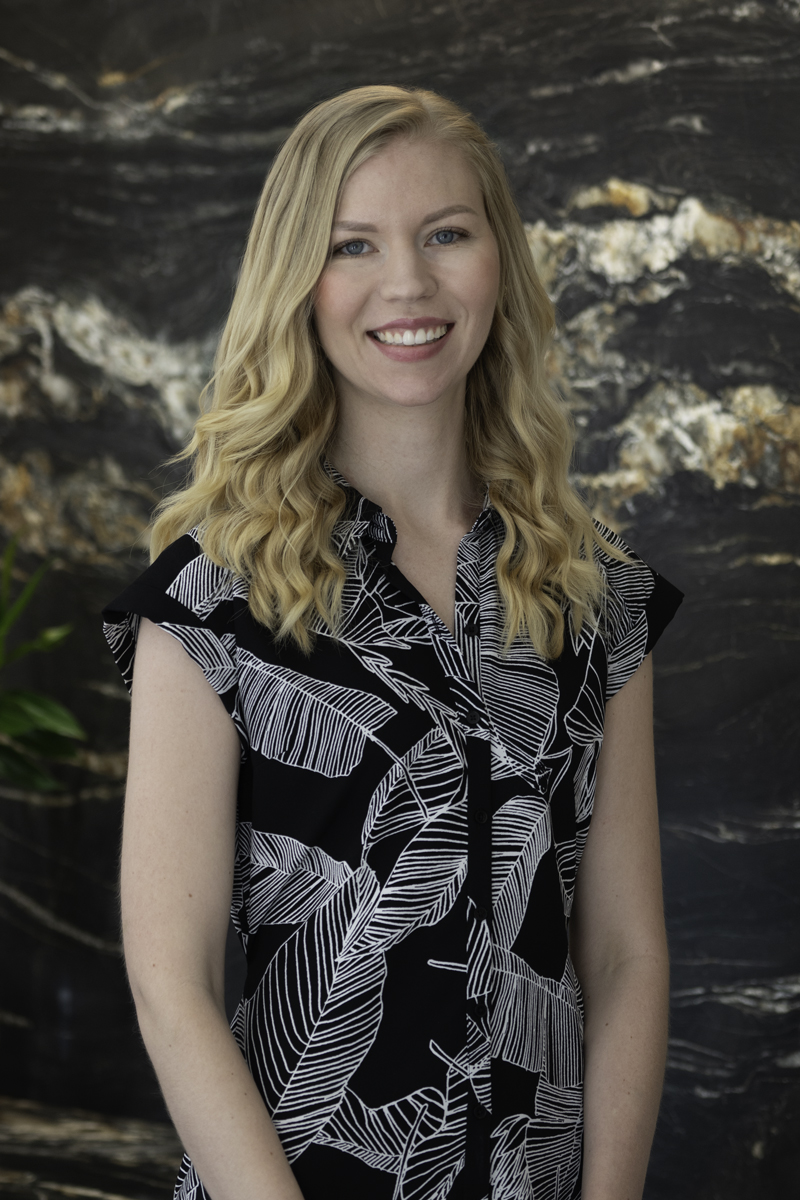
Kaelyn Lawrenz – Assistant Designer
What drew you to design in the first place?
From a very young age, I found excitement in the transformational aspects of design — breathing new life into an old space, improving functionality, or highlighting someone’s individuality. It’s especially exciting to me how innovative interior design can be, whether it’s soothing material choices, interesting layouts, sustainable solutions, or new technology. All of these details have such a significant impact on our life experience and wellbeing.
Tell us about your background and what you’re bringing to Drury Design.
I earned my degree in Interior Design at Harper College along with certificates in Architectural CAD, Kitchen and Bath Specialty, and Perspective and Rendering. I gained experience through internships at residential design firms and later worked at Gorman’s Design Group on hospitality projects in the Chicago area. That experience gave me strong project management skills and a solid foundation in carrying projects from inception to completion in an organized and efficient manner.
Walk us through a project you’re particularly proud of.
As a school project, I worked on a student loft remodel. It was particularly challenging to implement various seating options for the students that allowed for both relaxation and work so that the space could be versatile. This was meaningful to me because it was my first large project that I completed entirely on my own and gave me the confidence to continue moving forward towards my degree and career goals.
What do you think is your biggest strength as a designer?
I believe I have a very detailed eye and look for areas of improvement in everything I do and every space I spend time in. I want everything to be just right and strive to implement luxury and beauty everywhere I can! My creative and visual traits blend well with the technical aspects of design.
When you’re not designing, what do you love doing?
I’m always listening to music and love to play my bass guitar. I love cats, reading fictional thrillers, doing pilates and taking long walks, and working on various art projects. Taking time to connect with nature, animals and other creative outlets helps me center myself, feel inspired and bring my best to my work.
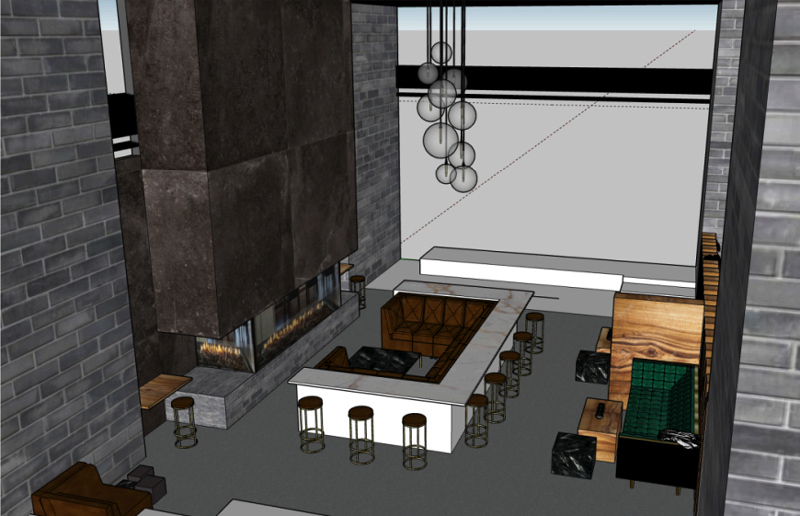
This student lounge blends natural stone textures with plush velvet finishes, creating a sophisticated and inviting atmosphere. The harmonious mix of materials elevates the space with understated luxury, perfect for relaxation and collaboration.
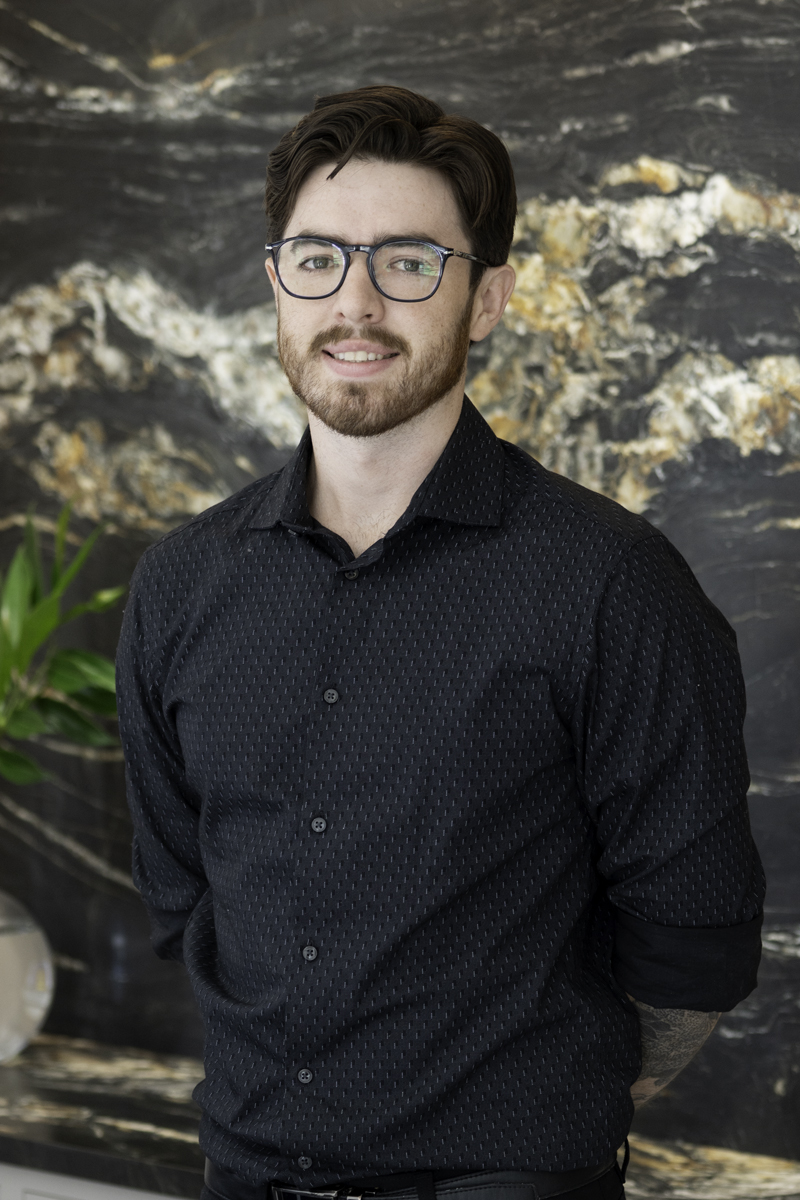
Robert Anderson – Assistant Designer
What drew you to design in the first place?
I was drawn to design after immigrating to the United States from Johannesburg, South Africa. Chicago became my inspiration while in high school, as I spent most of my early summers exploring the city. The beautiful buildings, variety of styles, and history showcased in just one city convinced me to become a designer. One thing that might surprise people is that during my time in college I became an architecture tour guide on the Chicago River so that I could inspire new visitors just as I was inspired when I moved here in 2017.
Tell us about your background and what you’re bringing to Drury Design.
I studied Architecture and Design at the Illinois Institute of Technology. I worked as an architecture intern for two years where I gained experience in planning and developing healthcare-related projects, which provided me with my first experience in project coordination and development. My time as a tour guide on the Chicago River also taught me a lot about communicating architectural knowledge to those who might be unfamiliar with typical architectural vocabulary. I’m excited about my position at Drury Design because I get to work on the most intimate and important spaces in people’s homes, as well as work in a fast-paced environment with an experienced and skilled team.
Walk us through a project you’re particularly proud of.
A favorite school project of mine was a community development center I designed called “Bronzeville Business Center.” It was a conceptual project for a community center based in the Bronzeville neighborhood on Chicago’s South Side. It was designed to be a hub for local small businesses to come and develop their ideas, fostering more economic growth in the area. The building connects to the neighborhood by opening the food court to the street, where vendors can test products and lease space. The upper levels were programmed to house educational, office, and event spaces.
What do you think is your biggest strength as a designer?
My ability to manage my time — I pride myself on quality projects completed on time. I’m excited to develop my knowledge of home renovation and residential design, learning from our skilled Senior Designers.
What’s something about you that people find interesting?
I can do a backflip! (I used to be a gymnastics coach and cheerleader in high school.)
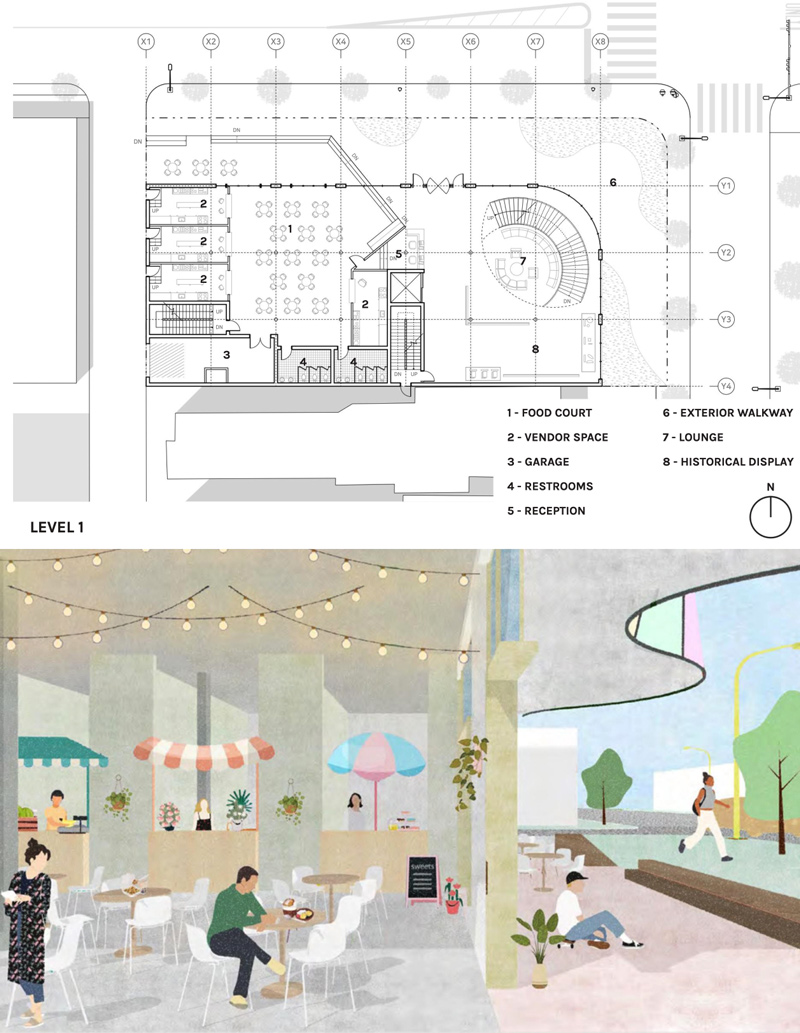
The Bronzeville Business Center, a fourth-year architecture school project by Robert, was designed to serve as a catalyst for economic development in Chicago’s Bronzeville neighborhood. The building’s street-level food court creates a direct connection between local vendors and the community.
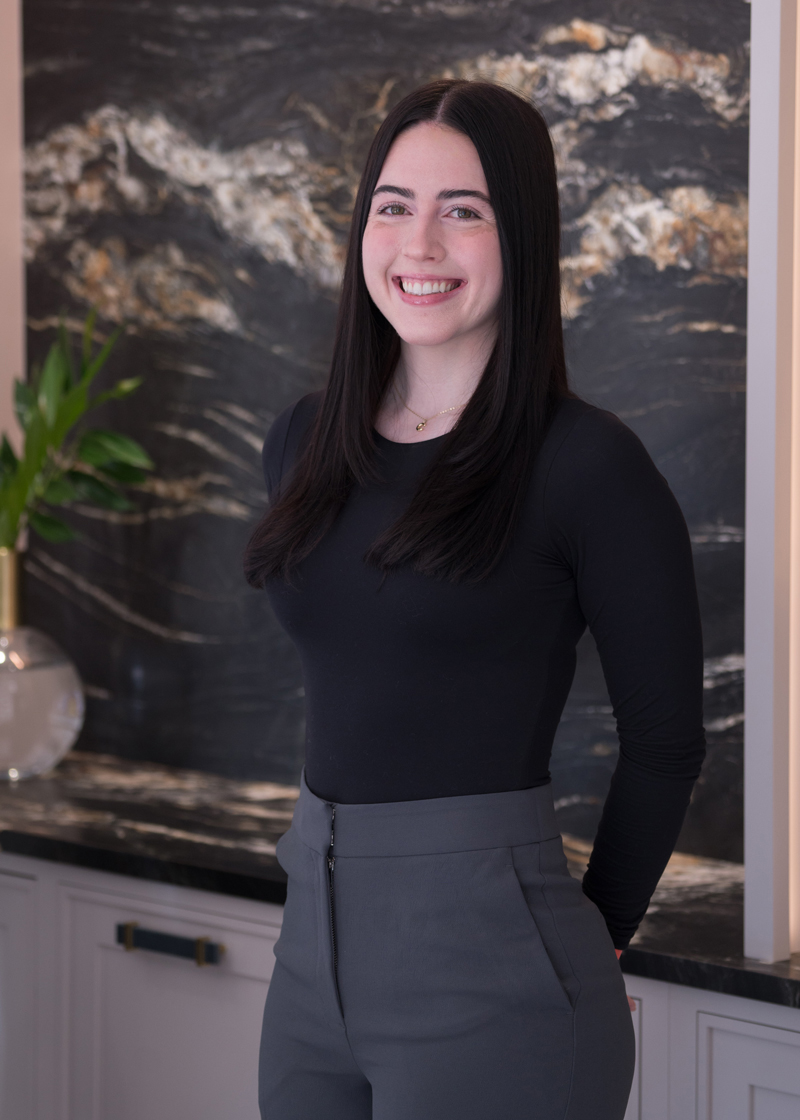
Chloe Podewell – Design Intern
What initially drew you to design?
When I was growing up, I always had this love and interest in rearranging my bedroom — I would draw out little “floorplans” of what I wanted my bedroom to look like. I also always enjoyed watching HGTV and would sit and watch it for hours.
Tell us about your background.
I’m currently an interior design student at the University of Minnesota – Twin Cities. Most of my coursework over the past two years has been focused on interior design, allowing me to gain knowledge, skill, and experience.
Walk us through a project you’re particularly proud of.
For a school project, I designed a single-family condominium in the old Creamette Factory in downtown Minneapolis for General Mills visiting executives. I incorporated Art Deco elements to make the space feel welcoming, elegant, and bold. Everything was done by hand — hand drafting, 3D model making out of foam board, and physical material boards. The final presentation included detailed floor plans, elevations, an axonometric of the foyer, a 3D foam board model, and a physical material board.
What do you love doing outside of design?
I love to figure skate! I’ve been skating since I was two years old and started synchronized figure skating at age ten. During my freshman year, I was on Team USA at the Junior level with the Northernettes in Minnesota. I had the incredible opportunity to travel to Salzburg, Austria and Helsinki, Finland to compete internationally representing the US. I’m planning to continue skating on our collegiate team until I graduate.
What are you hoping to learn during your time at Drury Design?
I’m excited to learn how interior design works in a real-world, client-focused environment. I’m especially interested in gaining experience with client communication, budgeting, and designing within specific requirements. I’m eager to see how all the pieces come together from concept to final presentations.
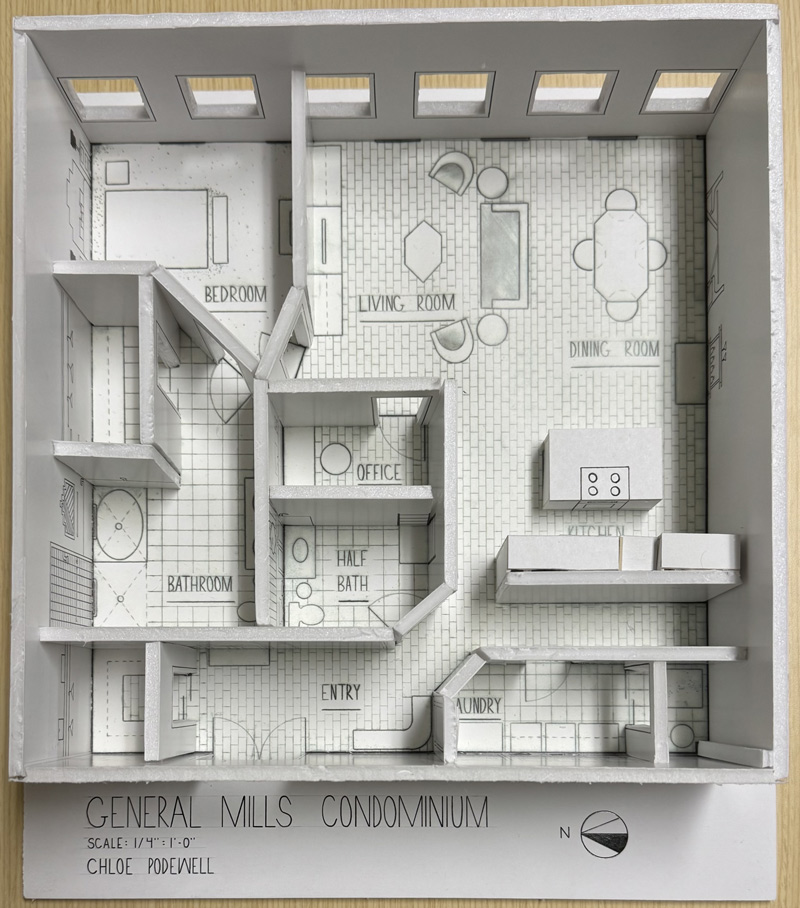
Chloe’s first-year final project involved incorporating art deco style elements into a condo meant for visiting business professionals. The design process of the space planning involved making floor plans, elevation drawings, an axonometric drawing and a foam model by hand.
Please join us in welcoming Kaelyn, Robert and Chloe to the Drury Design family! We’re excited about the skills and fresh perspectives they’re bringing to our growing team.
