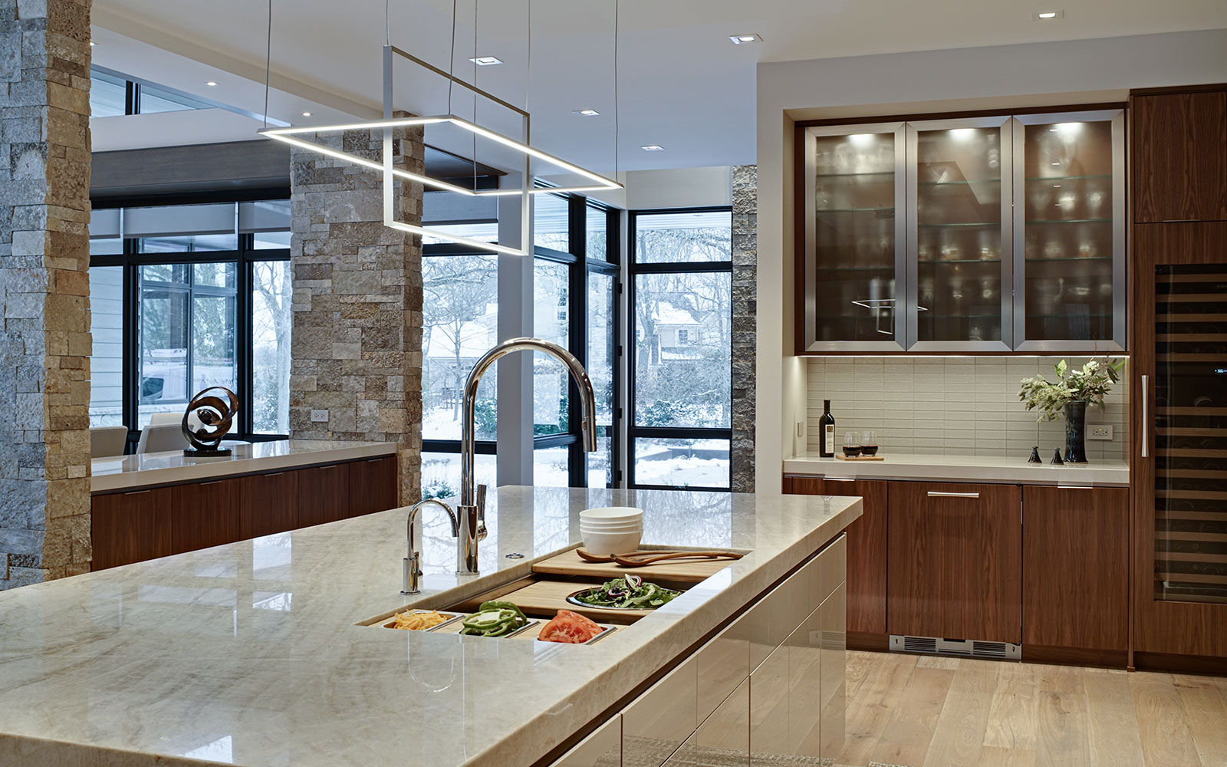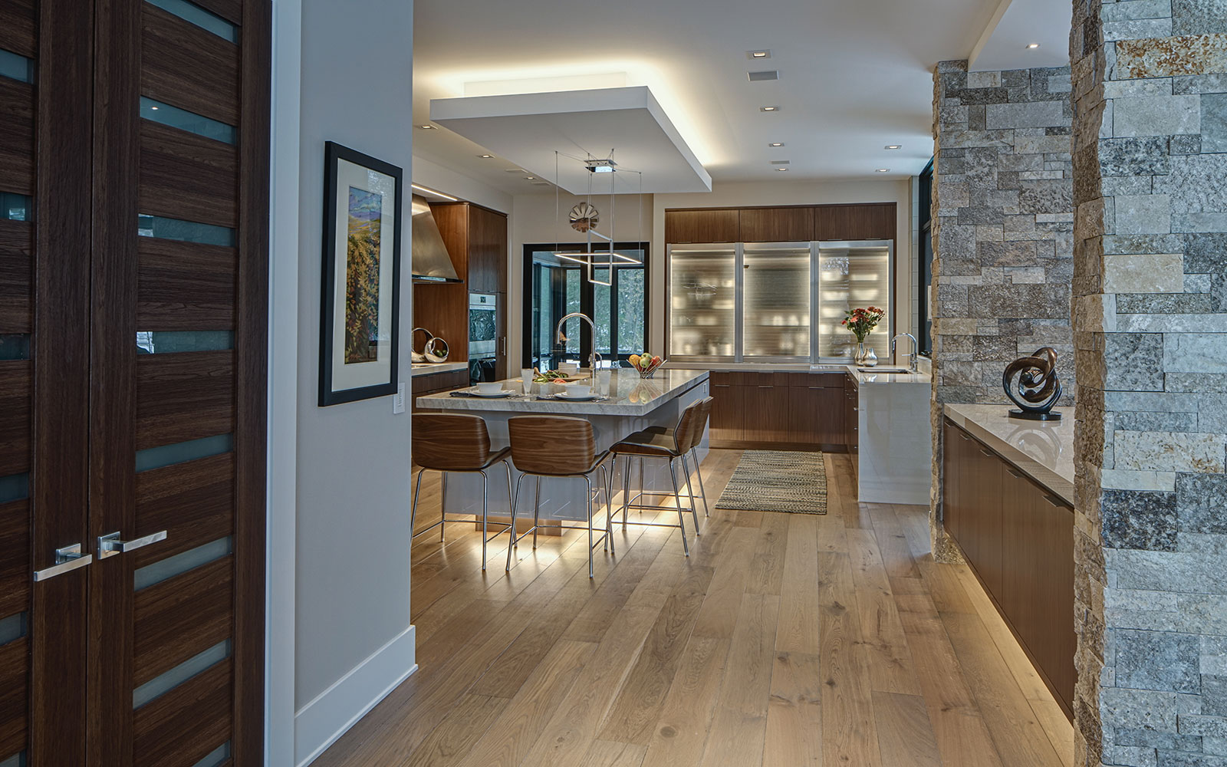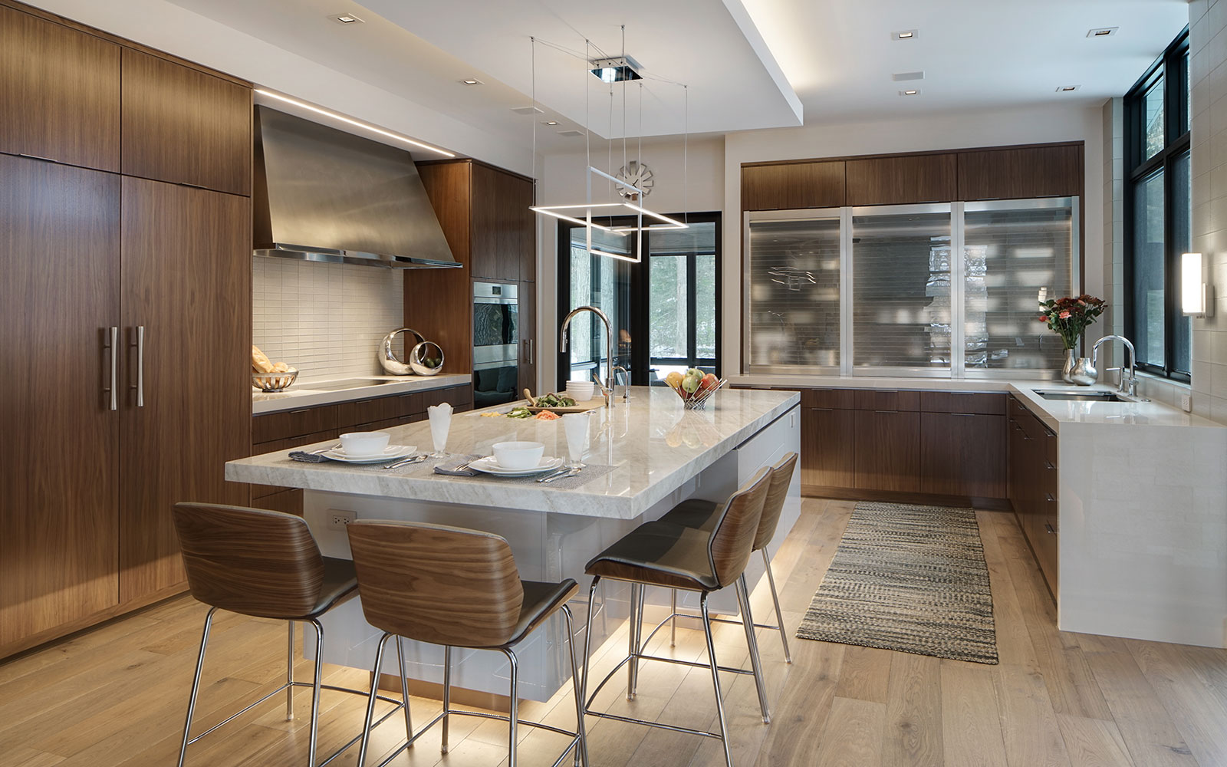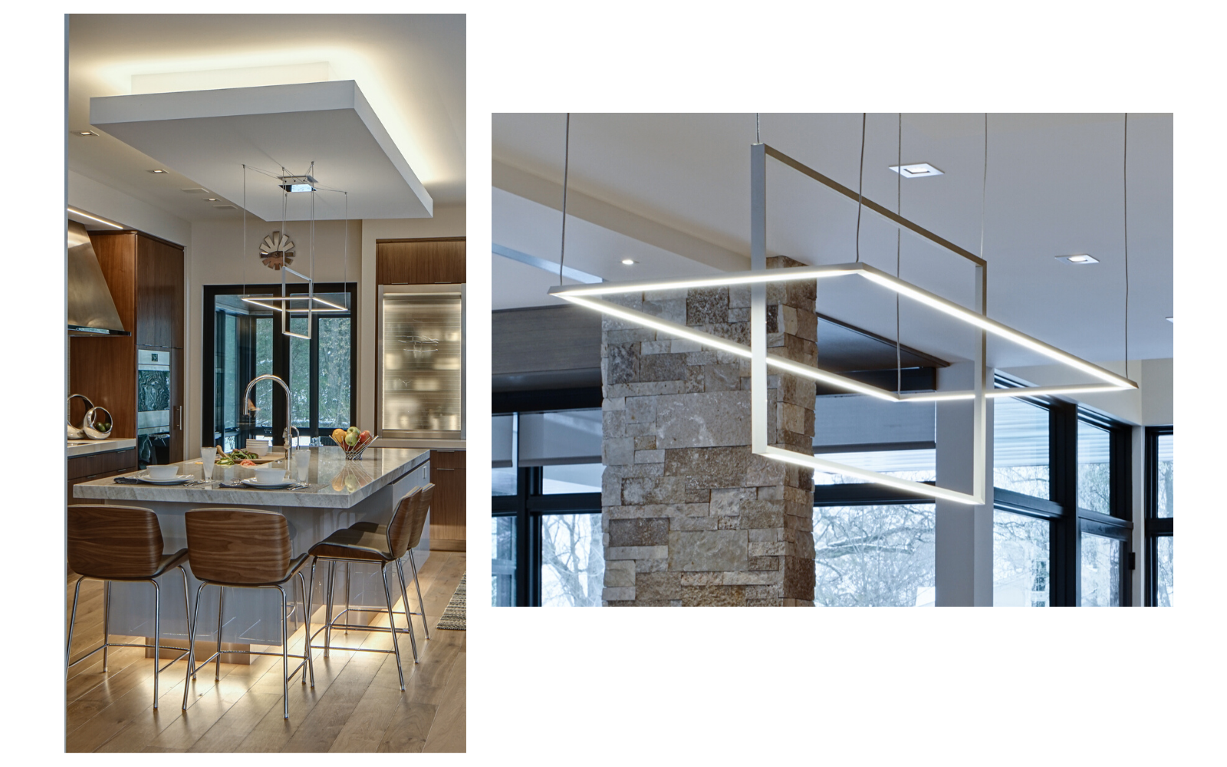A Natural – West Suburban Contemporary New-Build Kitchen Design
A Natural – West Suburban Contemporary New-Build Kitchen Design
Building a New Home
Building a new home can seem daunting but with the right help and guidance from educated professionals, it can be done and can be done well. Customization is a huge pro to those looking to build from the ground up. You’ll get to personalize every the detail of your house —from the layout , cabinets and to the sinks, , paint colors and doorknobs!
Obviously, new homes are built to meet current building codes, and thus are often more , and can incorporate up-to-date technology which is ever so popular. Plus, for the first few years, you’re less likely to deal with big-ticket maintenance issues like leaky roofs or failing heating and cooling systems in a newly built home. One of Drury Design’s most recent custom new-built homes is located in Winfied, IL and is complete with smart-ligting technology, state of the art appliances, and room for these homeownes to entertain! Learn more below.
Modern Inspiration
As the central feature of this new built home, this clean, streamlined, contemporary kitchen was designed for Empty Nesters. They were looking for a design with a spacious kitchen with two separate workstations and a layout designed for entertaining, cooking and convenience. The objectives were that it had to be easy to maintain, have accessible storage at appropriate heights for a taller couple, modern and have different options for a variety of settings and a natural palette. The homeowners wanted a stunning that would WOW for years to come.
The design was inspired by modern mountain ski homes from trips the homeowners went on and the overall goal for the feel of the was to be; soothing, with subtle natural colors, light filled and , with vistas to adjoining rooms. This look created a perfect match for this contemporary home complete with large windows and views to a wooded yard with tall mature oak trees.
Planning the Layout
This kitchen layout was thoroughly planned to create a that was ultra functional with an that complemented the rest of the whole home . It is laid out so that the main prep sink with the galley workstation is on the island across from the cooking area and Refrigerator/Freezer. A warming drawer was located on the same side below the Wolf double ovens with an additional steam oven located on the end of the island close to the prep side of the kitchen. This created an ideal kitchen work triangle while also keeping the guests out of the cooks work area, which makes entertaining easy!
A main part in any is choosing the , flooring, , and all the small details as well. In this the best of the best were used to complete the homeowners oasis. For , , Gail Drury, CMKBD, chose Sub-Zero Wolf products: Wolf Microwave , Wolf Contemporary Induction Cooktop , Wolf Built-In Double Electric Oven , Wolf Convection Steam Oven , SubZero Refrigerator and Freezer , and SubZero Wine Cooler. For the flooring, the homeowners went with Vintage French Oak Hardwood from Signature Hardwoods in Elk Grove, IL. Their unique design features three-quarter inch engineered smooth planks with micro bevel Vintage European French Oak Hardwood on Dutch Haus MRP (Moisture Resistant Platform) with FLEXICORK sound underlayment.
Details, Details, & More Details
Now when it came time to choose tile. The homeowners knew they wanted something that would be easy to clean and maintain but also highly attractive. So for the , a 2’ x 6’ high gloss textured glass Ann Sacks tile was chosen. It adds to the natural tones yet catches your eye due to the high sheen it gives off.
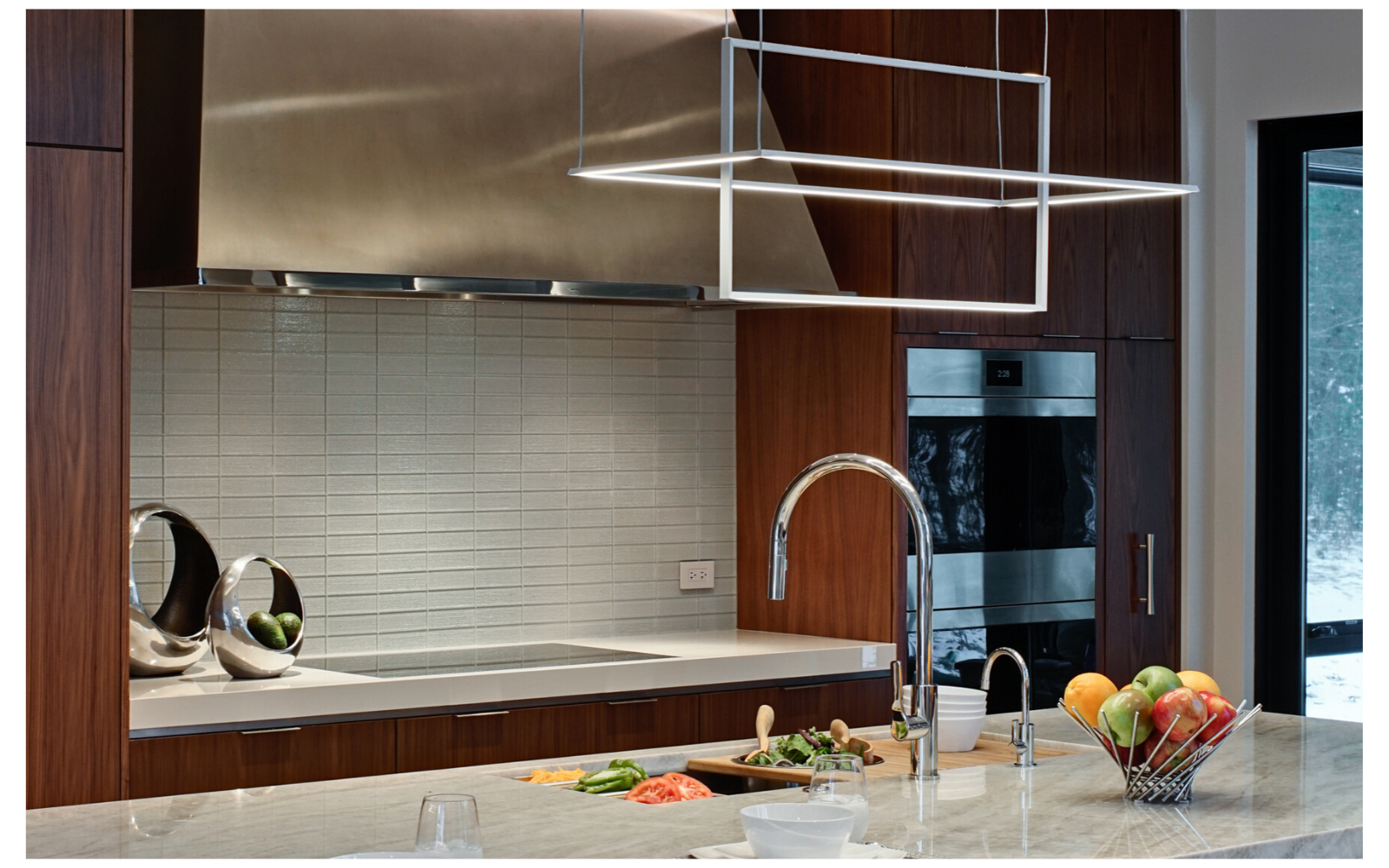 The other side of this kitchen was designed exclusively for cleanup and table setting. The large sink and dishwasher are conveniently located by the silverware and serving utensil . Making your range between steps when preparing dishes very small. The dishes are all located in the softly lit glass tambour door cabinets that go to the counter on the same side of the kitchen. The island snack bar and dining area are located so they are conveniently accessible from this side of the kitchen which keeps the guests out of the main prep side. The center glass tambour section hides a coffee station as well as a small TV.
The other side of this kitchen was designed exclusively for cleanup and table setting. The large sink and dishwasher are conveniently located by the silverware and serving utensil . Making your range between steps when preparing dishes very small. The dishes are all located in the softly lit glass tambour door cabinets that go to the counter on the same side of the kitchen. The island snack bar and dining area are located so they are conveniently accessible from this side of the kitchen which keeps the guests out of the main prep side. The center glass tambour section hides a coffee station as well as a small TV.
Countertop are hidden away behind the in the bottoms of the other two tambour sections. The idea for this is being that when entertaining, the guests will be encouraged to mingle in this area, helping themselves to a cup of coffee or take part in the set up and clean up.
The thicker mitered edge and a band of below the add just enough height and a bit of style for the taller than average homeowners.
Light it Up!
options are abound in this kitchen, perfect for different entertaining occasions. The addition of an extra light bar in the custom hood and recessed strip above can either light up or accentuate the beautiful custom designed hood and sparkling glass tile splash. There is indirect in the island soffit area and below the island cabinets. All the is on a smart home system which increases and can be manipulated to create different scenes. The frosted glass tambour cabinets and coordinating frosted glass in the bar area adds a soft glow to the room to soften the sharp lines.
The result of this is a soothing beautiful kitchen designed for entertaining family and friends and function with a strong attention to the finer details and the natural setting of the home and outdoors.
To view more details about this project, click HERE. At Drury Design, we can help you with your new home construction. We offer a wide selection of exquisite custom cabinets, countertops, , and talent for you to choose from to complete your design and layout. Contact us today to schedule a free design consultation, or visit our showroom in Glen Ellyn, IL to get started on your bathroom .
About Drury Design Kitchen and Bath Studio
Founded by Gail Drury, CMKBD in 1987, Drury Design’s Client Focused Design™ approach integrates design recommendations, materials selection, and construction management into one seamless customer design, project management, and build experience. For kitchen, bath, and home remodeling ideas view Drury Design’s design portfolio or stop by the studio at 512 N. Main Street in downtown Glen Ellyn, Illinois.

