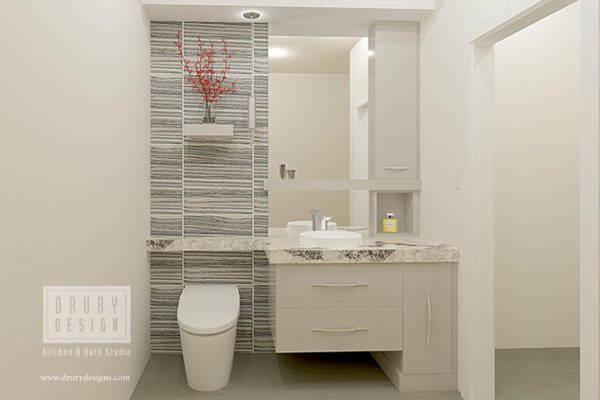Artistic 3D Drawings Bring Your Remodeling Ideas Home
Watch any HGTV remodeling show and you’ll see them: 3D home design drawings. The show hosts use 3D software to simulate final designs, and we do too.
Want to see how your home remodel will look before even starting?
When embarking on a large-scale remodel where complicated decisions are being made and structural challenges are taking place it can be hard to fully understand what the outcome will be. 3D drawings, or as design professional call them ‘renderings’, are a great tool we use here at Drury Design to bring your project to life before ever even starting demolition.
(all photos included in this article are photo-realistic drawings done by 3D software)
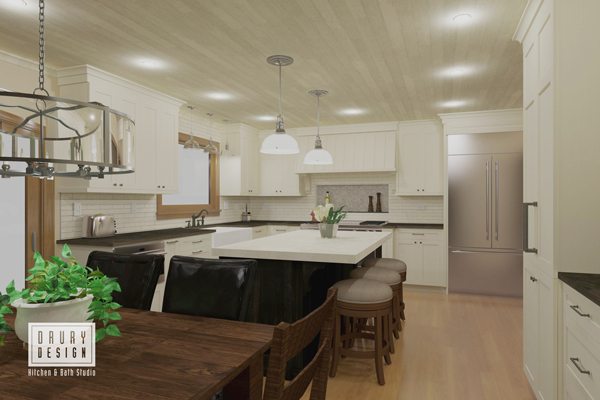
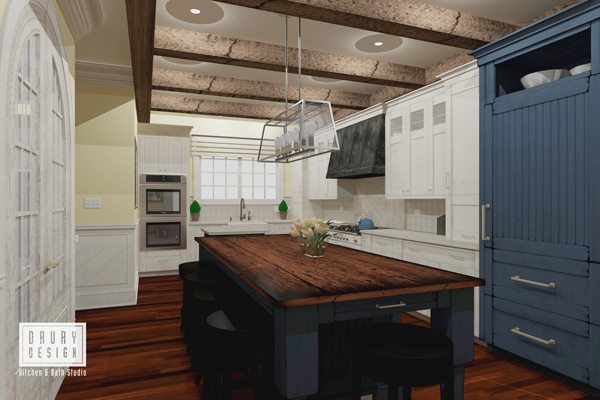
You can draw out the entire house virtually in three dimensions. Although it takes more time to enter the project parameters up front, 3D drawings save time and improve accuracy for our team and our clients.
Three Benefits 3D Home Design Has on the Remodel Proces
1. Visualization
What’s the difference between a floor plan, elevation, wireframe, and a rendering?
Let’s start with the basics. These are different forms of design drawings that each serve a different purpose and contain different essential information. Their uses can be broken down into different stages of the design process. As the design process progresses so do the drawings that coincide. Take a further look and begin to understand how these develop as we move through your design process with you.
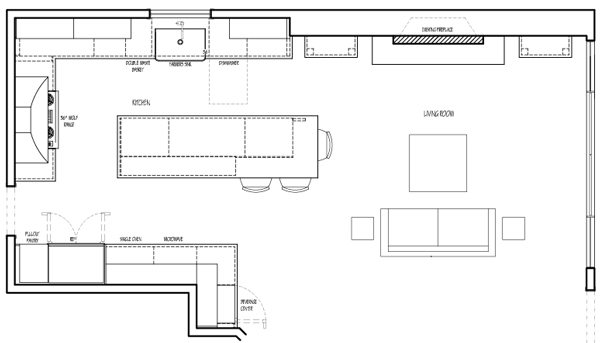
A floor plan is a 2D scale diagram representing an aerial view of the space. Here at Drury Design floor plans are the first hand-sketches are designers do, they then become more and more sophisticated as more details get added. By the end, the floor plans are the most essential tool in the construction process. They tell the contractor, tile workers, electricians, etc. where everything will be placed down to the centimeter.
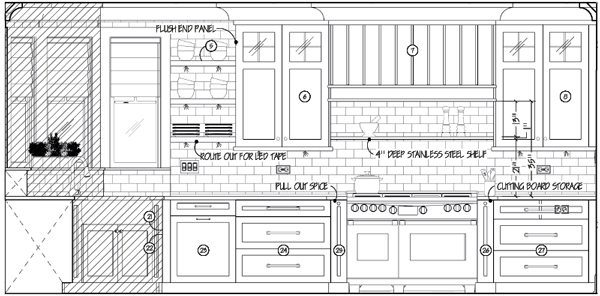
An elevation is a 2D scale diagram representing the front and side views of a space. Elevations show much more detail and give a further in-depth view of what all aspects will look like from a front-faced view. They are the first drawings done that begin to show the depth of the design.
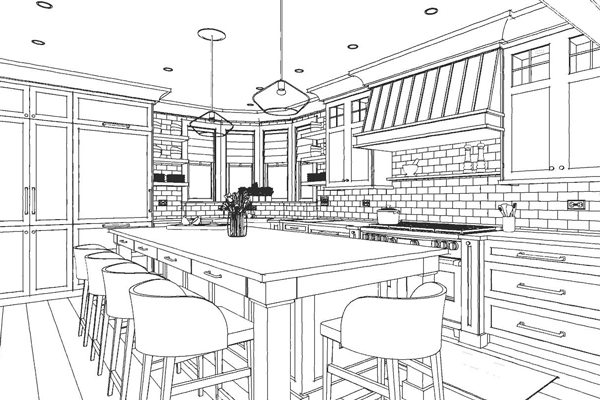
A wireframe is a combination of line shading to create a basic 3D example of how a space will look. Wireframes are a great tool used further down the road of the design process. They show a rough idea of what a layout will really feel like.
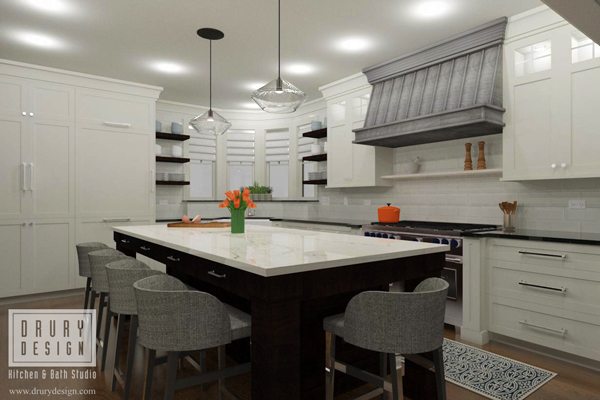
A rendering is a 3D representation of a space where color and design finishes are imported to create a life-like image of the space. Renderings are one of the final steps in the design process, these are put together once the designers and homeowners choose the design finishes like tile, cabinetry, and fixtures. This gives a complete life-like 3D look into what your finished space will truly look like.
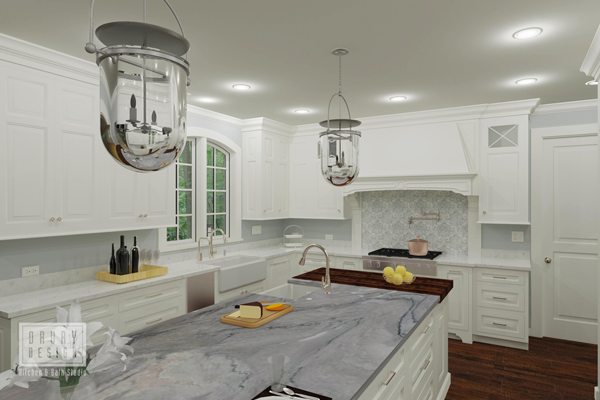
Today, our clients expect to see 3D renderings during our design process. These drawings can be so realistic that clients sometimes think they’re photographs. When a homeowner needs more information to understand how elevations and floor plans transfer into a real-life design, 3D plans make it possible for them to see how their new kitchen will look and function.
2. Accuracy
Decisions, decisions, decisions. Making choices about the footprint, cabinets, surfaces, colors, appliances, and hardware can be exhausting – and overwhelming.
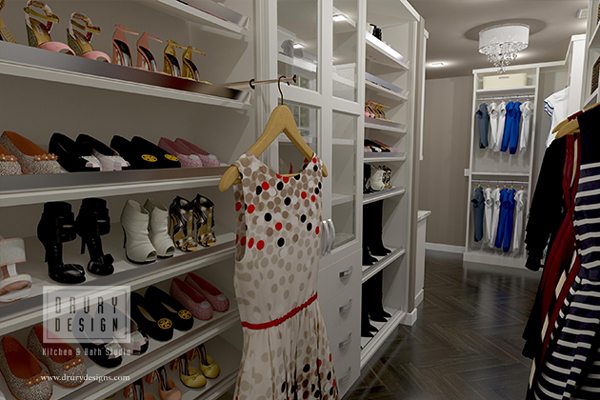
At Drury Design, you work with an expert who guides you through our pain-free home remodeling process. Your style inspires your design and your designer will help you coordinate the products that suit you. 3D drawings are a great tool to show you how all your materials fit together.
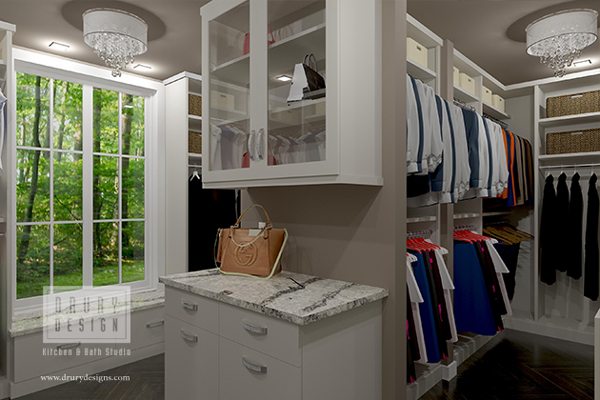
We’d rather have our clients approve the final outcome up front. Change orders can add time to the schedule and money to the budget. And, we can pinpoint any potential construction problem areas we’ll need to fix before we even get started.
3. Confidence
“For many of our clients, investing in a home design project is one of the biggest purchase decisions they’ll ever make,” Jim Drury, co-owner and studio manager points out. “We want them to be confident in the design, the materials, and the general contractor building process. Our new 3D home design drawings ensure consistent designer, client, and team communication throughout.”
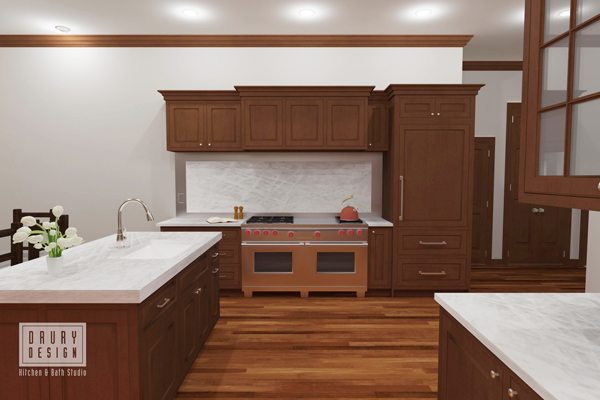
Have a design in mind? We’d love to offer you a complimentary in-home kitchen design consultation!

