Chicago Gold Coast Traditional Home Renovation
Looking for interior design inspiration? Follow us behind the scenes of an 1879 four-story brownstone renovation that’s chalk full of history in downtown Chicago.
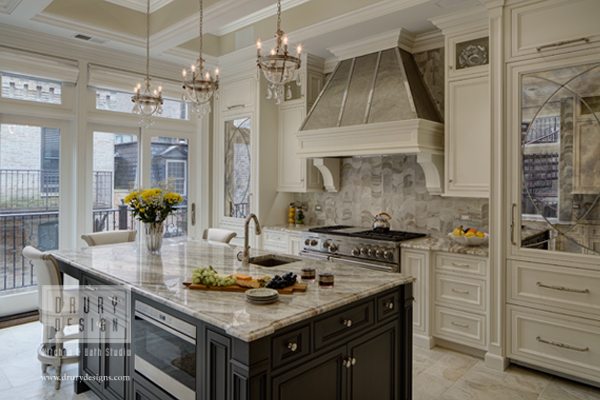
Walking distance from North Avenue Beach and just down the street from iconic Restoration Hardware sits this beautiful Chicago brownstone. This Chicago home was originally constructed by a founding member of the Chicago Board of Trade at the height of the Gold Coast’s inception. Years later this historic home found itself in the hands of the Poetry Center of Chicago’s founding father and now has been passed on to its current family who called upon Gail Drury, CMKBD to revive and modernize its natural luster.
Traditional Home Renovation Goals
Brimming with historic character and exquisite architectural details, the home’s original kitchen and baths were modernized, but not updated enough to meet the new homeowner’s needs. This captivating kitchen is the centerpiece of the home’s extensive renovation project.
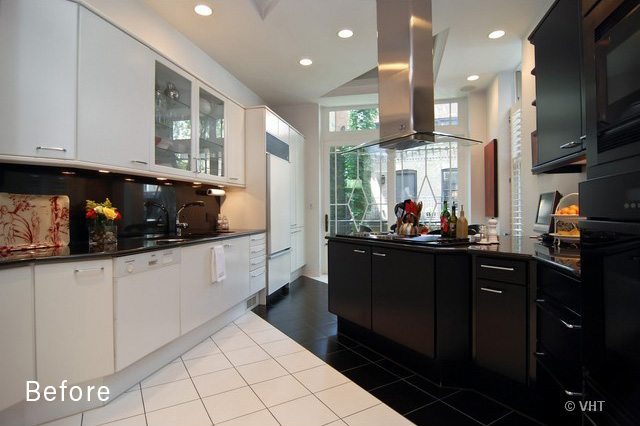
Chicago Traditional Kitchen Design Goals
The client’s design focus was twofold: preserve the elegant home’s historic character and create a stylish and modern kitchen that supported their love to cook.
To accomplish these goals, the original kitchen footprint needed to be expanded. Gail Drury with Dave Olseng and his building crew crafted a plan to bump out the footprint and add additional space to the back of the home. Due to property limitations, the newly constructed brick wall had to be laid from the inside. The new addition created a narrow niche between the dining room and new kitchen perfect for a built-in banquette.
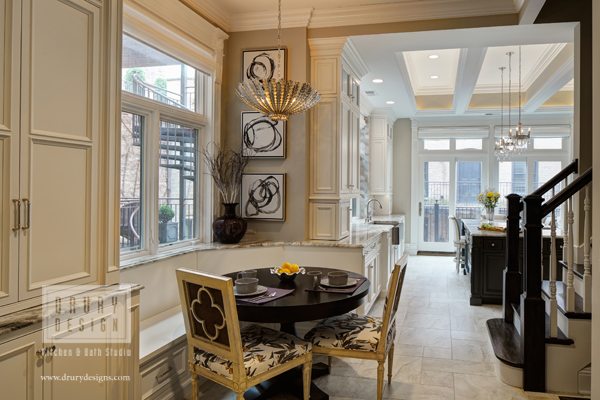
Anchored by a large island, the new kitchen design is truly a two-cook kitchen. One side of the large island includes access to the tall flanking Sub-Zero refrigerator and freezer columns which are across from a prep sink and work area. The other side of the island creates a seconds cook’s work area including the larger sink, microwave, and warming drawer. At the end of the island, a snack bar for three faces the large expanse of exterior windows to look out over the home’s award-winning gardens.
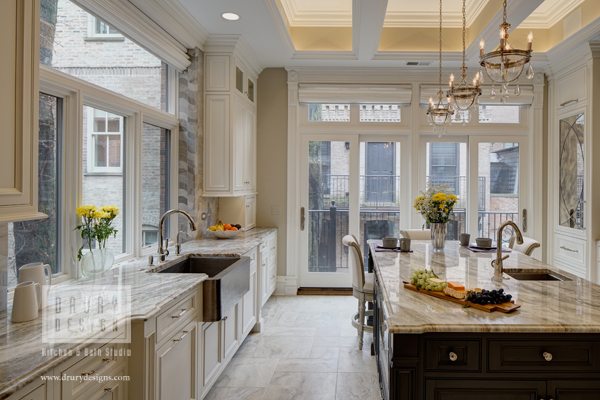
Traditional Kitchen Renovation Details:
– Grabill cabinetry perimeter in Super White, island cabinetry in a custom cocoa stain
– Café Latte Quartzite countertops
– Combination of 12”, 7” & 5” polished nickel pulls, and polished nickel knobs
Kitchen Appliances Details:
– Wolf: range 7 microwave drawer
– Sub-Zero: refrigerator, icemaker, wine cooler & freezer drawers
– Dacor: warming drawer
– Uline: under-counter refrigerator
– Miele: dishwasher
– Fisher Paykel: dishwasher drawers
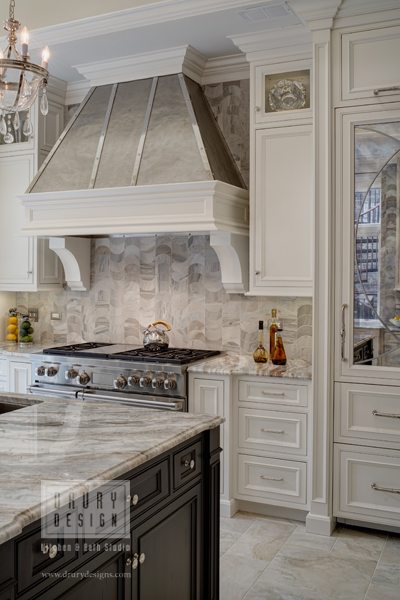
Angora Honed marble backsplash tiles were custom cut to create a soft wave pattern that compliments the Quartzite Café Latte stone countertops. Two hammered pewter sinks and a custom metal and wood hood add a touch of sparkle. The tall refrigerator and freezer doors were paneled in wood with a curved leaded pattern and antique mirrors. To top off the design, Super White Grabill custom kitchen cabinetry graces the perimeter of the room and is offset by a rich chocolate stained island.
And lastly, the homes extremely tall ceilings created the opportunity to create an intricate triple tray ceiling, which houses indirect lighting above the crown molding which washes the ceiling in a warm glow.
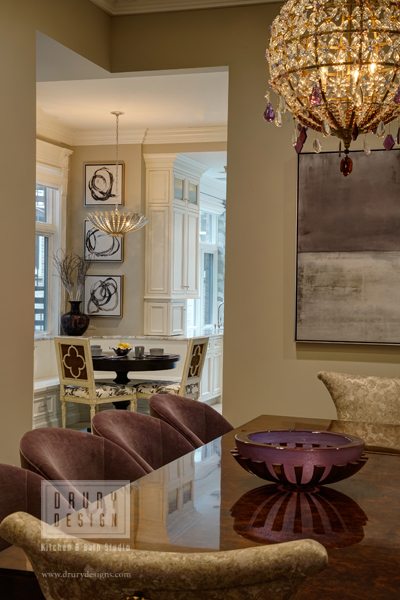
Traditional Master Bath Renovation Features
The master bathroom remodeling project turned the former space into a sumptuous suite. To make room for the new amenities, the revised floor plan borrowed space from an existing bedroom and closet area.
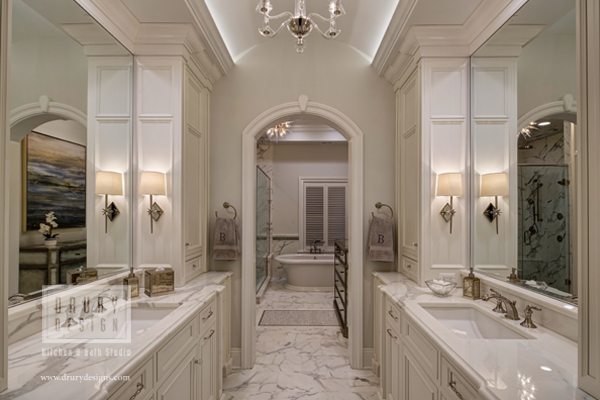
The entrance corridor to the bathing area now houses two identical his and hers vanities. Wall cabinets on each side of the mirrors add storage, and the mirror detail helps open up the space visually.
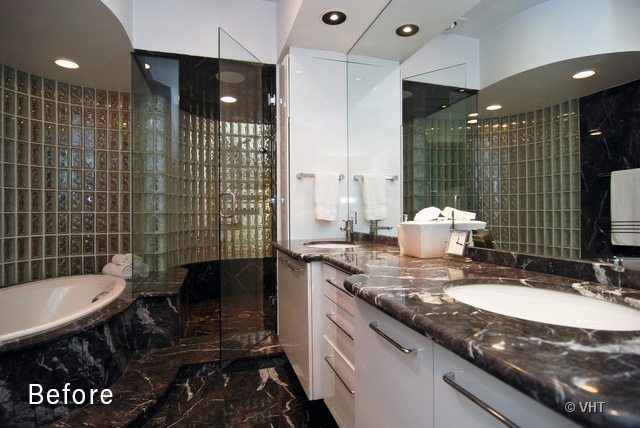
Master Bath Traditional Renovation Details:
– Super White Grabill cabinetry
– Marble Calacatta Borginihi countertops
– Custom designed tile rug in classic white penny rounds and bordered in mosaic glass and marble
– Combination of 5” polished nickel pulls and round crystal knobs with a chrome base
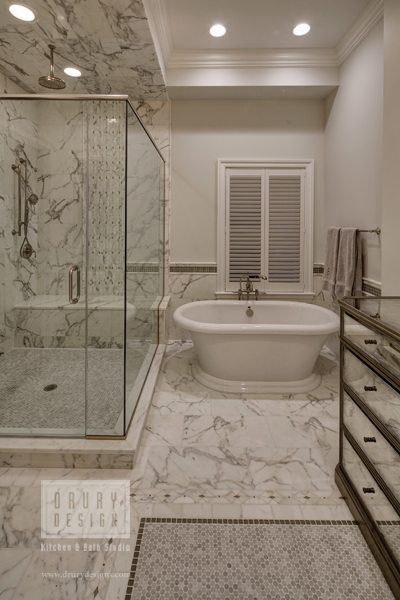
The exquisite marble tile detail on the walls and floor of the bathing area brings elegance and sophistication. Tall built-in cabinetry with antique mirrored doors contribute extra storage while adding the desired architectural detail.
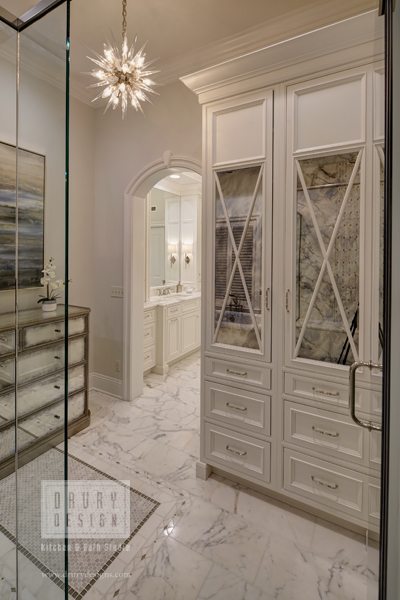
The end result is a completely revitalized historic home – ready for the family to contribute its chapter to its history.
Interested in seeing more of this Chicago kitchen design and master bath remodel? Also, visit Chicago Renovation Project Revives Gold Coast Brownstone and Chicago Brownstone Master Bath Remodel.
