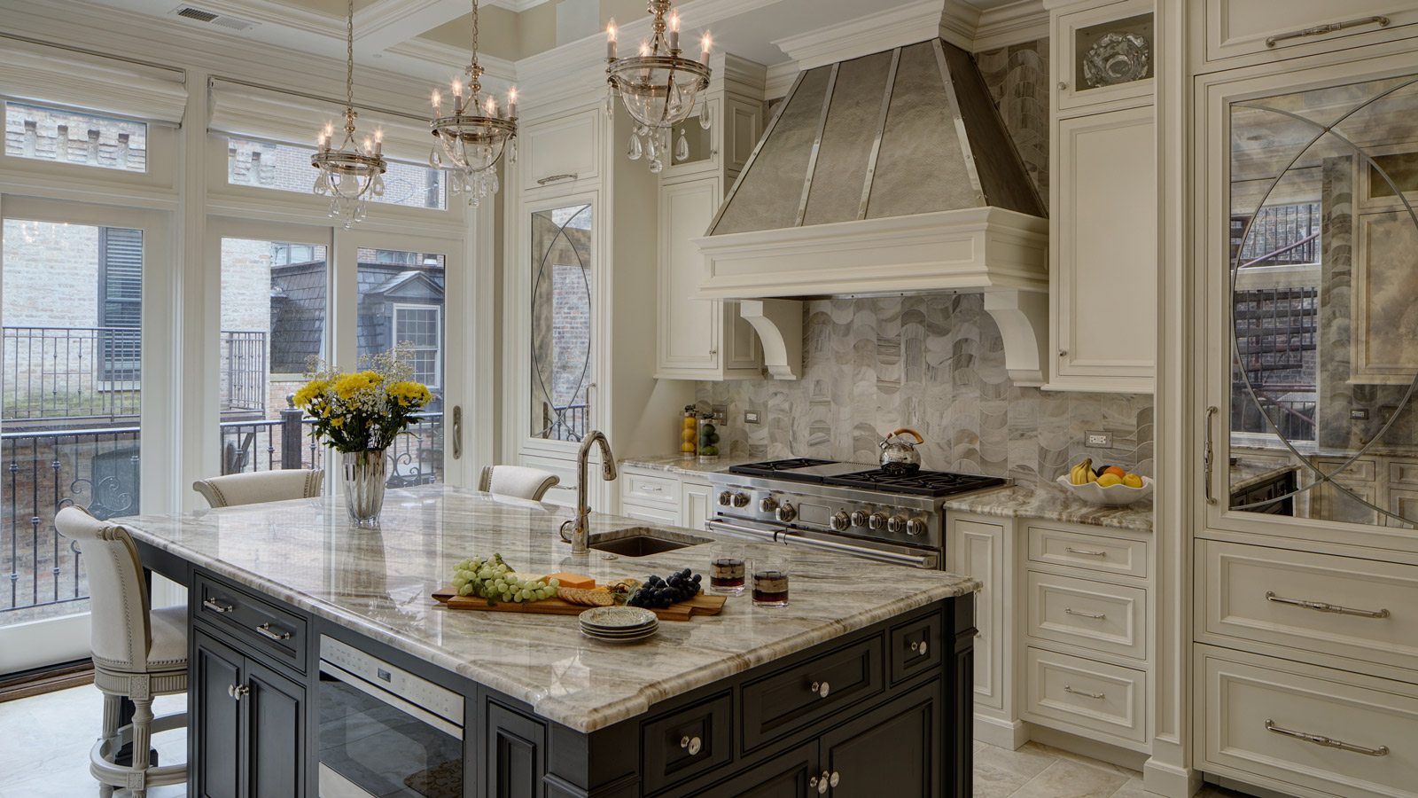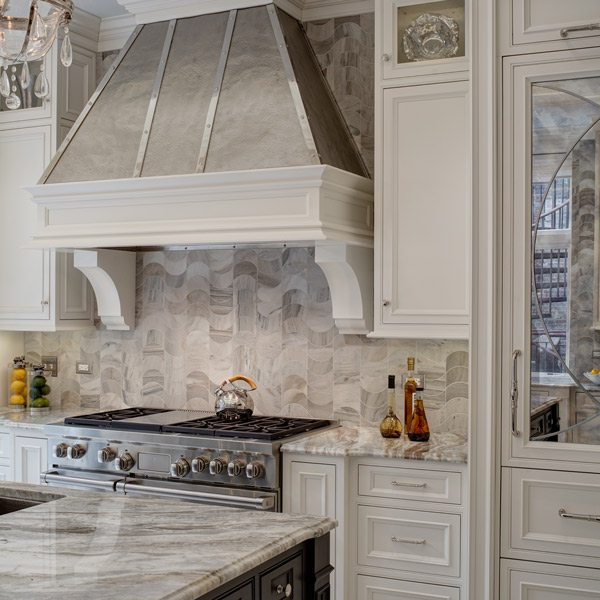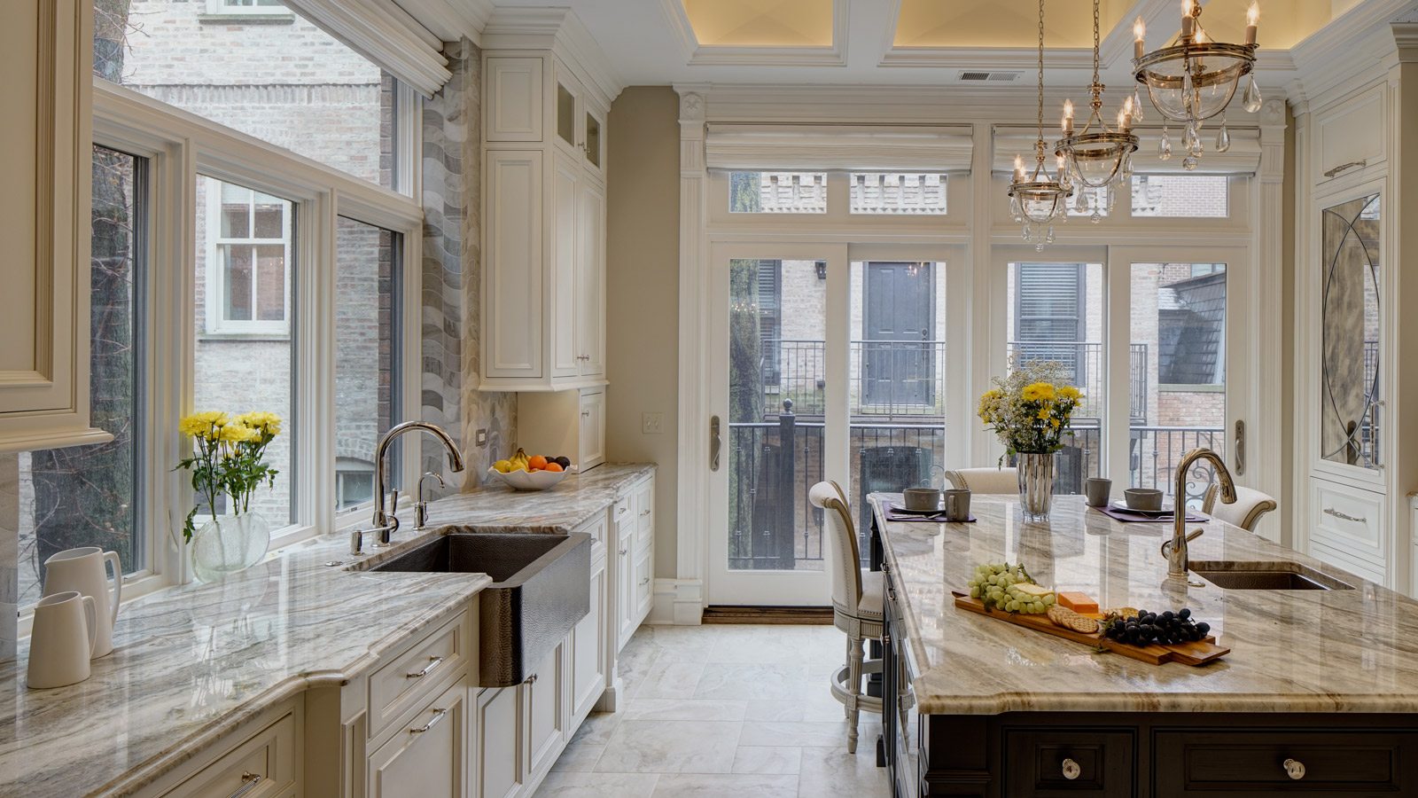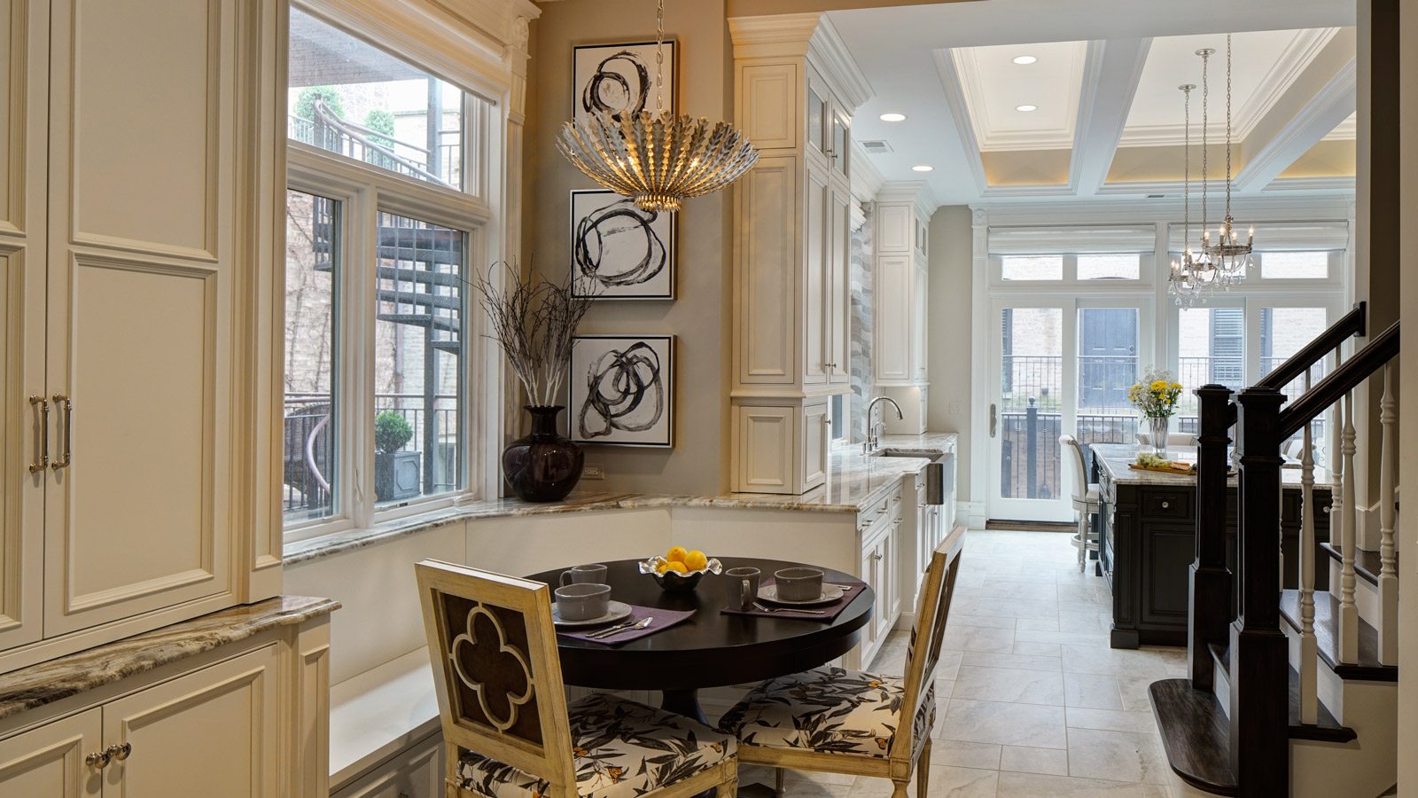
Brimming with historic character and exquisite architectural details, the client’s design focus was twofold: preserve the elegant home’s historic character and create a stylish and functional kitchen for two avid cooks. The original house footprint was made bigger by adding additional space to the back of the home. Dave Olseng of Dave Olseng, Inc., the general contractor
and partner, constructed an addition to build out the home beyond its original 1881 footprint. This created a narrow area where the original kitchen was opening up into the new large kitchen. The narrower part of the space created a perfect niche to build in a banquette at the entrance to the kitchen.
The new kitchen is truly a two cook kitchen. One side of the large island includes the tall flanking refrigerator and freezer columns across from a prep sink and work area. The other side of the island creates another work area including the larger sink, microwave, and warming drawer. The end result was an elegant kitchen fitting the gorgeous history of the home while equipped with modern conveniences.
See this kitchen’s before and after transformation here or see its master bath remodel in: Chicago Brownstone Master Bath Remodel.

Cabinetry:
Grabill: perimeter in Super White, and island in a custom cocoa color
Countertops:
Quartzite in Cafe Latte
Appliances:
Wolf: range, microwave drawer. Sub-Zero: refrigerator, icemaker, wine cooler, freezer drawers. Decor: warming drawer. Uline: under-counter refrigerator. Miele: dishwasher. Fischer Paykel: dishwasher drawer
Features:
Views of award winning gardens, specialty cut marble tile backsplash
Size:
16′ x 16.5′


