Family Focused First Floor Remodel
Before and After Floorplan Transformation:
Take a behind the scenes look at this first floor remodel that completely transformed this family’s home. Designer Alicia Saso, AKBD threw the original first-floor floor plans out the window and modernized the home by creating a kitchen that opens up into a centralized area. This remodel focused on bringing closeness to the family no matter where they are across this expansive first floor.
Before
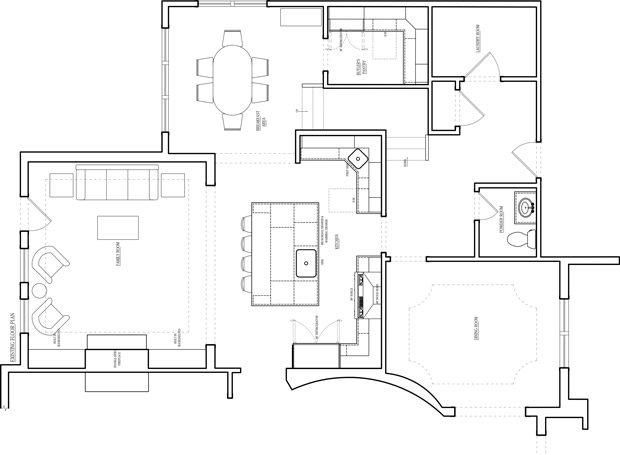
After
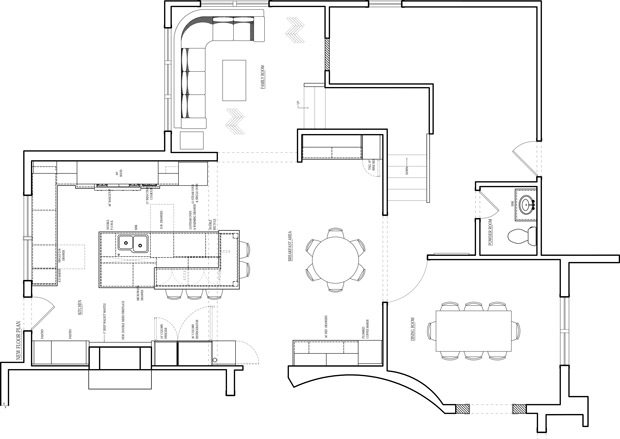
The original floor plan was not open enough for the family’s needs. Despite the kitchen being located in the middle of the home, headers and walkways sectioned off the home’s rooms giving a module feeling.
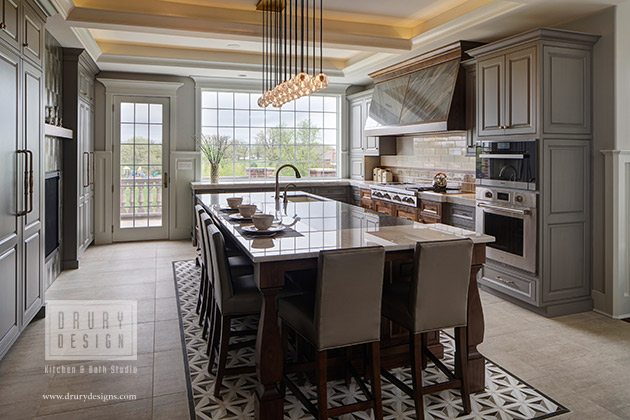
The original kitchen layout was constructed with few lining walls which left minimal space for cabinetry and storage. Being in the center of the home, the kitchen received no natural light and appeared darker and more cramped than it was. Moving the kitchen to the existing family room provided a better-suited layout and provided the much-needed room for cabinetry and appliances.
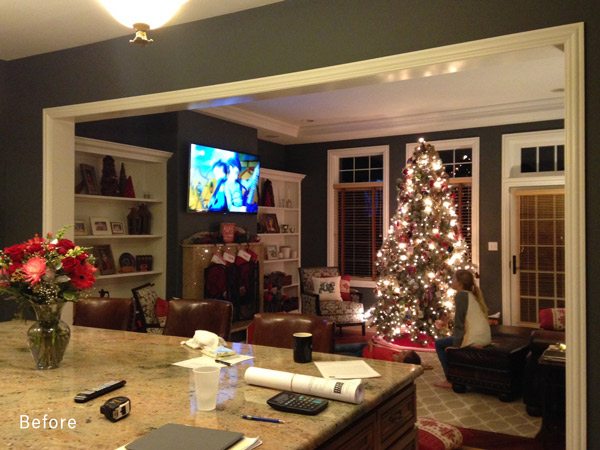
A large window was installed at countertop height to bathe the kitchen in natural light all day long. The existing fireplace was incorporated into the new kitchen design and creates a warm and inviting accent wall behind the island.
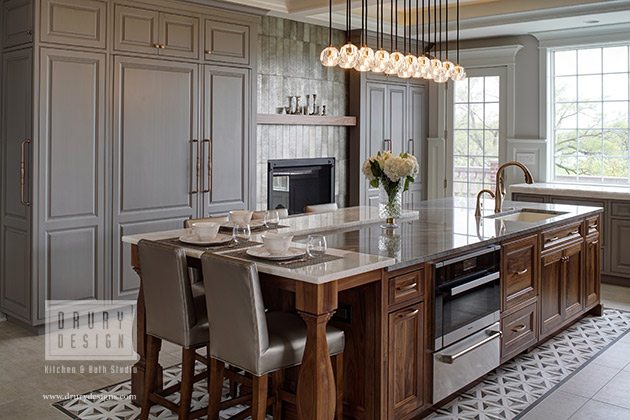
The large preparation island spills past the kitchen entryway expanding the kitchen into the new seating area creating one fully integrated and centralized area. In the newly created seating area now sits two adjacent butler pantries which line the walls to create extra storage space.
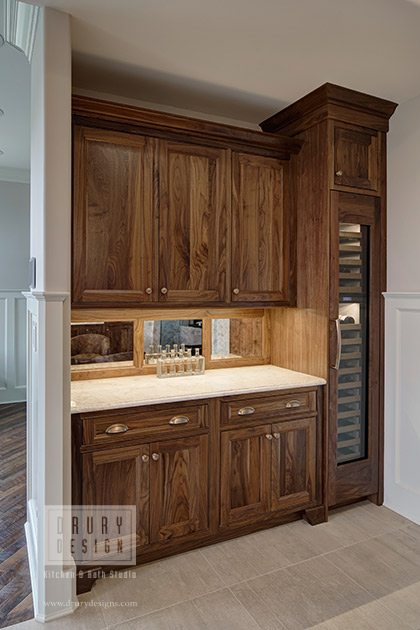
These two replaced the original butler’s pantry that was sequestered off the breakfast room; an inconvenient location for moving dishes between the two rooms during big dinners and family parties. In the revised floor plan this room was removed and joined with the mudroom on the other side of its wall, with the spaces connected a larger mudroom/laundry room combination was created.
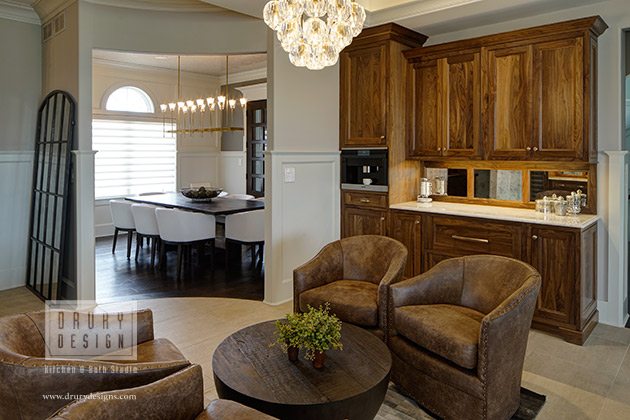
Two rooms adjacent to the kitchen were set up as separate dining areas, thus creating unused space. Once the butler’s pantry was removed the wall was closed off and this breakfast room turned into the family’s main family room, with a perfect connection to the new kitchen.
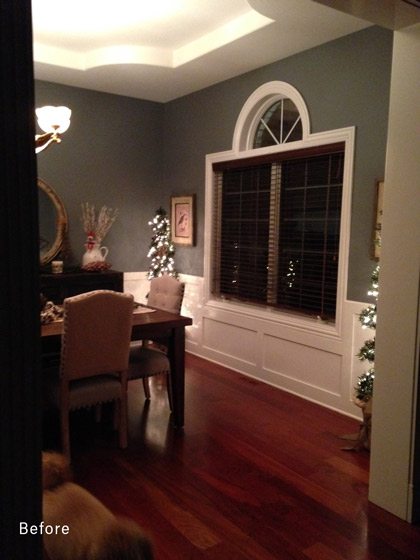
With the breakfast room removed, attention was focused on the formal dining room. The entry was widened to create a better transition between the casual seating area and newly placed butler’s pantry. To give this room character a tile ceiling was designed which reflects light all day long.
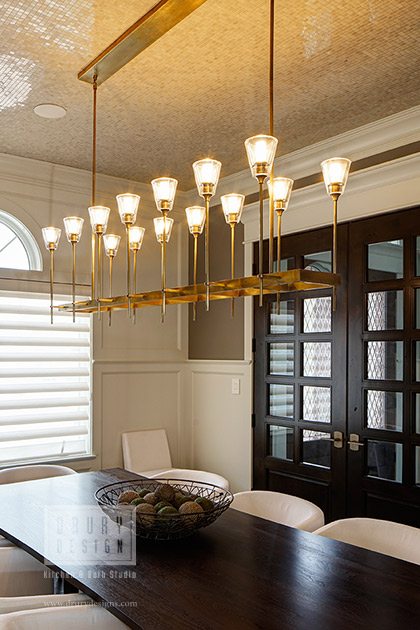
Color Pallet Inspiration:
The homeowner wanted the kitchen to be the starting point of the home’s complete transformation. They wanted both a mix of rich stained cabinetry and a subtle soft-toned painted cabinetry that would lend itself to neutral yet classic furnishings in the other spaces.
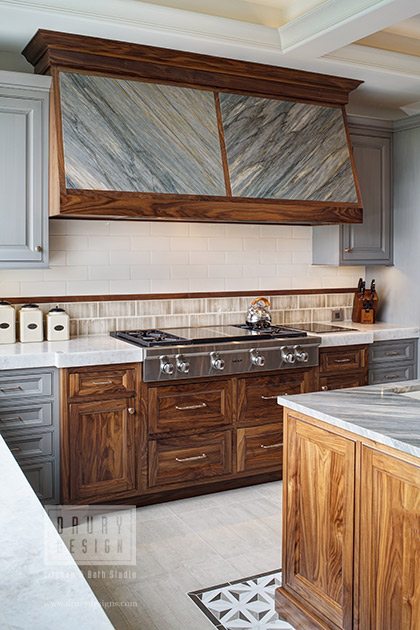
The richness of the walnut cabinetry added sophistication to the kitchen and brought in warmth while matching the colors of the adjacent spaces. The light gray glazed cabinetry set the tone for the rest of the fabrics and furnishings in the home and also added a nice backdrop to the walnut hood/range area.
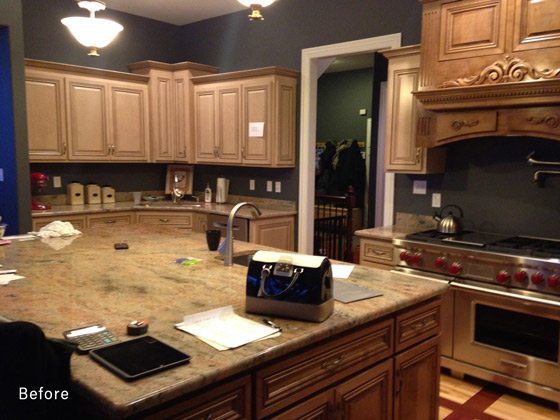
Kitchen Design Details:
The main focus of this first floor remodel was the kitchen. The goal was to create a larger space that was optimized for everyday use. The homeowners wanted a space where homework could spill over the island and still have space for meal prep.
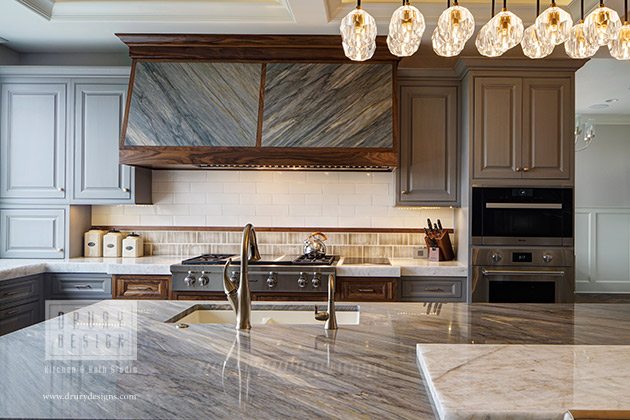
The kitchen was designed to be the main congregation area with a family-focused layout which optimized natural light and an abundance of appliances to support this busy young family. Large format porcelain tile replaced the dated cherry floors, this provided a durable and easily cleanable kitchen floor.
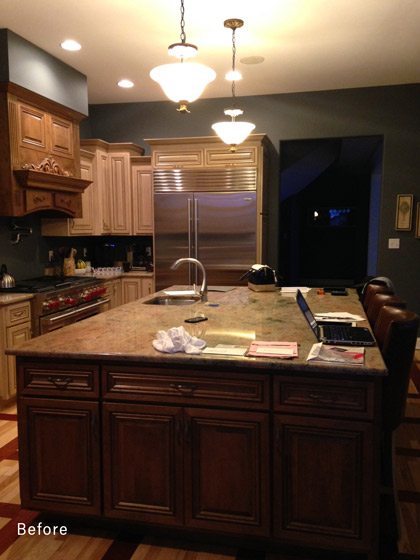
Cooking meals for a family of five along with many family gatherings and entertaining made it essential to have the proper appliances. Everything from a 48” range top, small induction cooktop, two steam ovens, full-size oven, warming drawer, microwave drawer, refrigerator drawers, built-in coffee maker, tall wine storage, ice maker, refrigerator column, and freezer column satisfied the homeowner’s needs and then some. Covering a majority of the appliances in wood panels helped make the larger appliances disappear and blend with their surroundings.
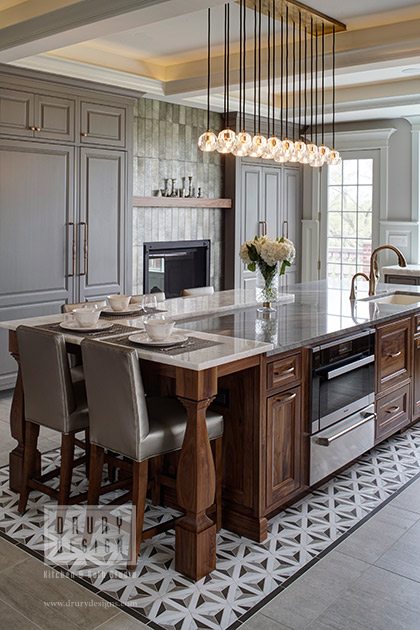
A long two-tiered island with seating for five and plenty of countertop space makes sitting down for meals, doing homework or prepping a large meal functional and inviting. The island also houses the sink, two dishwasher drawers, two wastebaskets, steam oven, microwave drawer and warming drawer – creating a nice linear workspace.
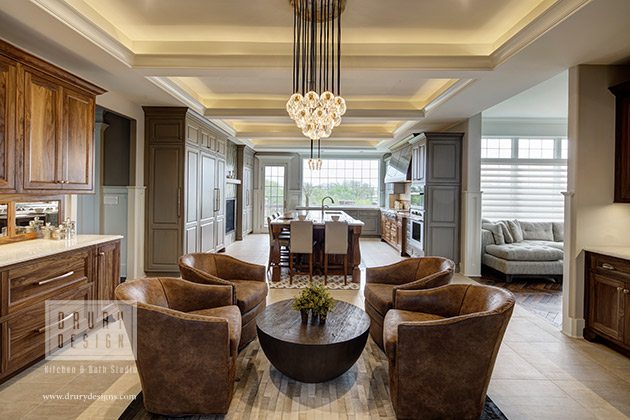
A challenge for moving the kitchen to this space was how to incorporate the existing double-sided fireplace. Making it a focal point with textured metallic tile and flanking it with tall cabinetry made it seamlessly blend with the other materials used in the space.
Powder Room Design Details:
The homeowners wanted a fresh look for their powder room that accented their new kitchen. With three young kids, the goal of this bathroom was a design that complimented the sophistication of their new kitchen remodel, but was easy to clean and maintain.
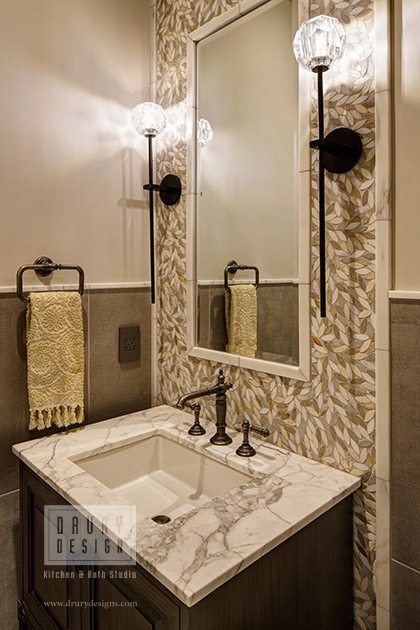
Designer Alicia Saso, AKBD created a focal point by combining a soft-toned, organic stone leaf mosaic tile wall framed by Calcutta gold marble trim that matched the countertop topping the rustic contemporary vanity. The large format dark tile provides the easy maintenance the homeowner desired.
Mudroom/Laundry Design Details:
With three busy kids, the family of five envisioned an open space that not only addressed multiple storage needs but also felt open and welcoming. As the most used entrance into the home from the garage, the existing space was tight and cramped with minimal storage.
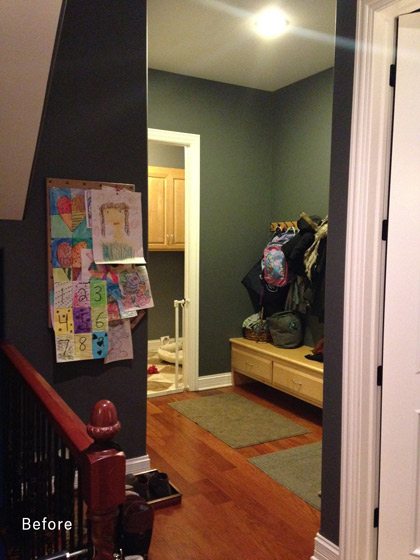
The laundry area, which was tucked in a back room was narrow and dark. To open the space, the old walk-in butler’s pantry wall was removed and combined with the existing laundry and mudroom area.
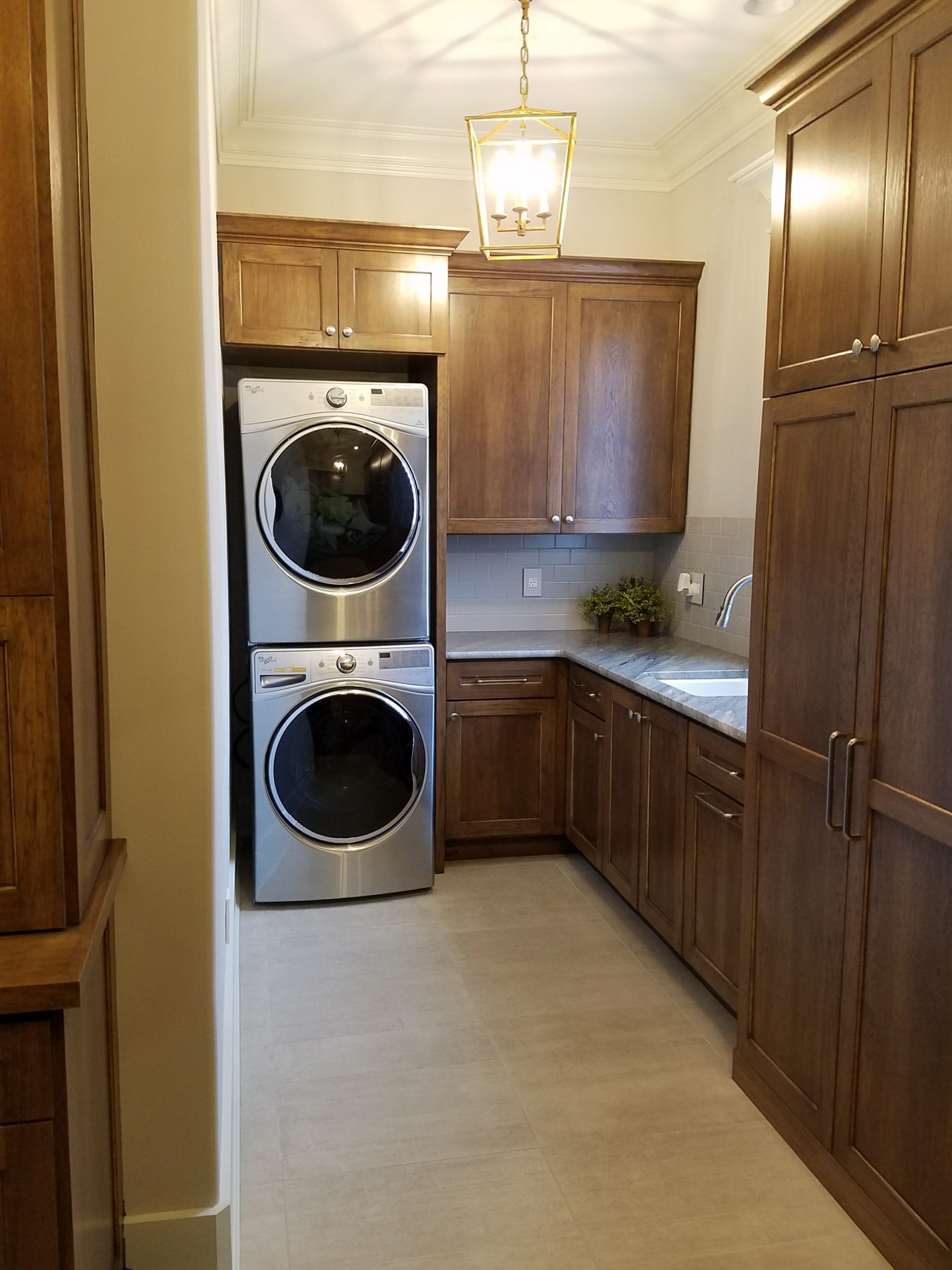
Five tall lockers, with both closed and open storage, a built-in bench and a beadboard accent now define the mudroom aspect of this space. A tall hutch cabinet added extra drawer storage while a bulletin board and charging station are hidden behind the doors.
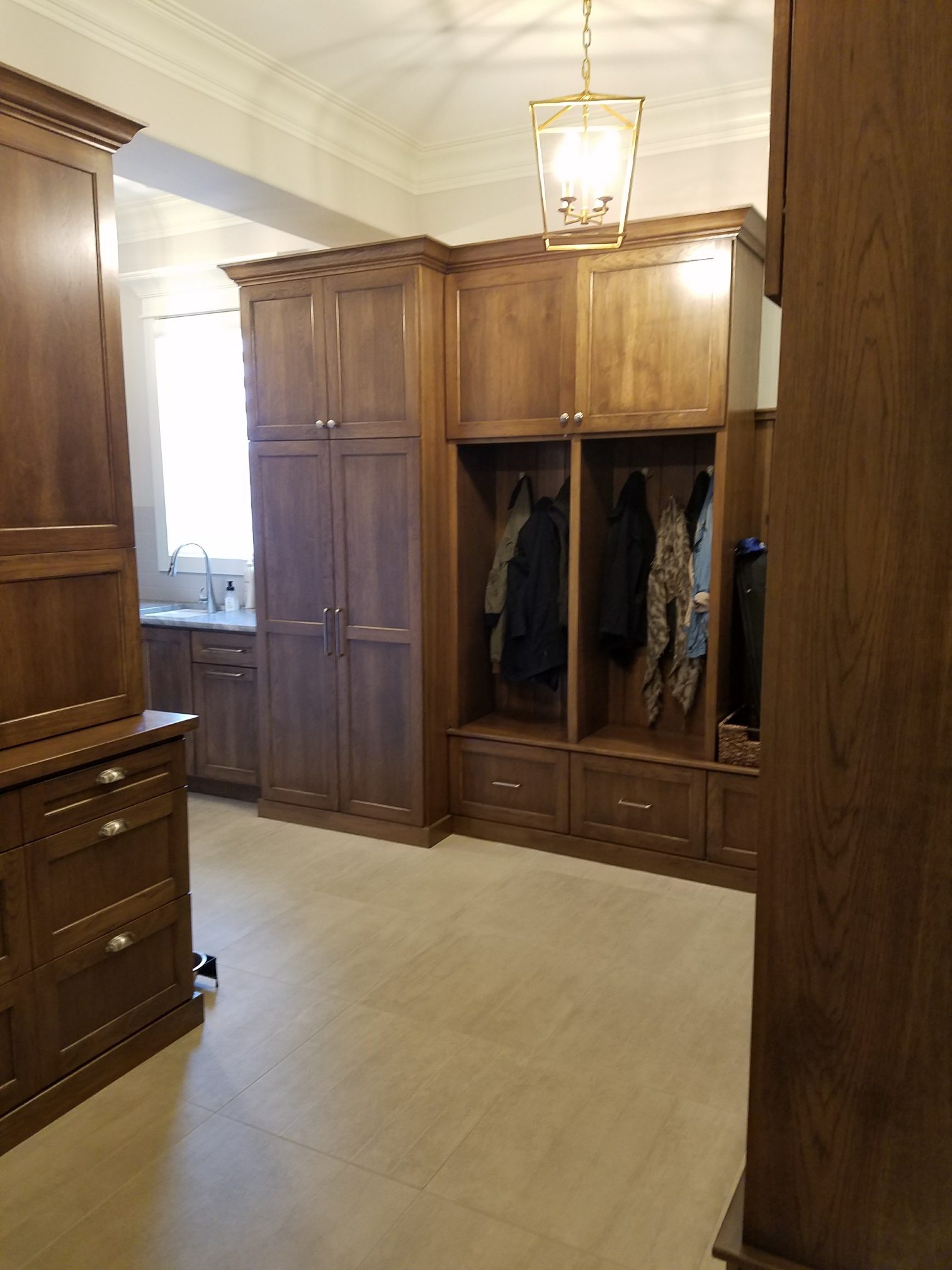
A window was added in the back area to provide much needed natural light to wash over the new laundry sink, stackable washer/dryer, cabinet storage and a tall cabinet that houses the vacuum and cleaning supplies. The space is now large enough for the family of five to maneuver in at the same time.
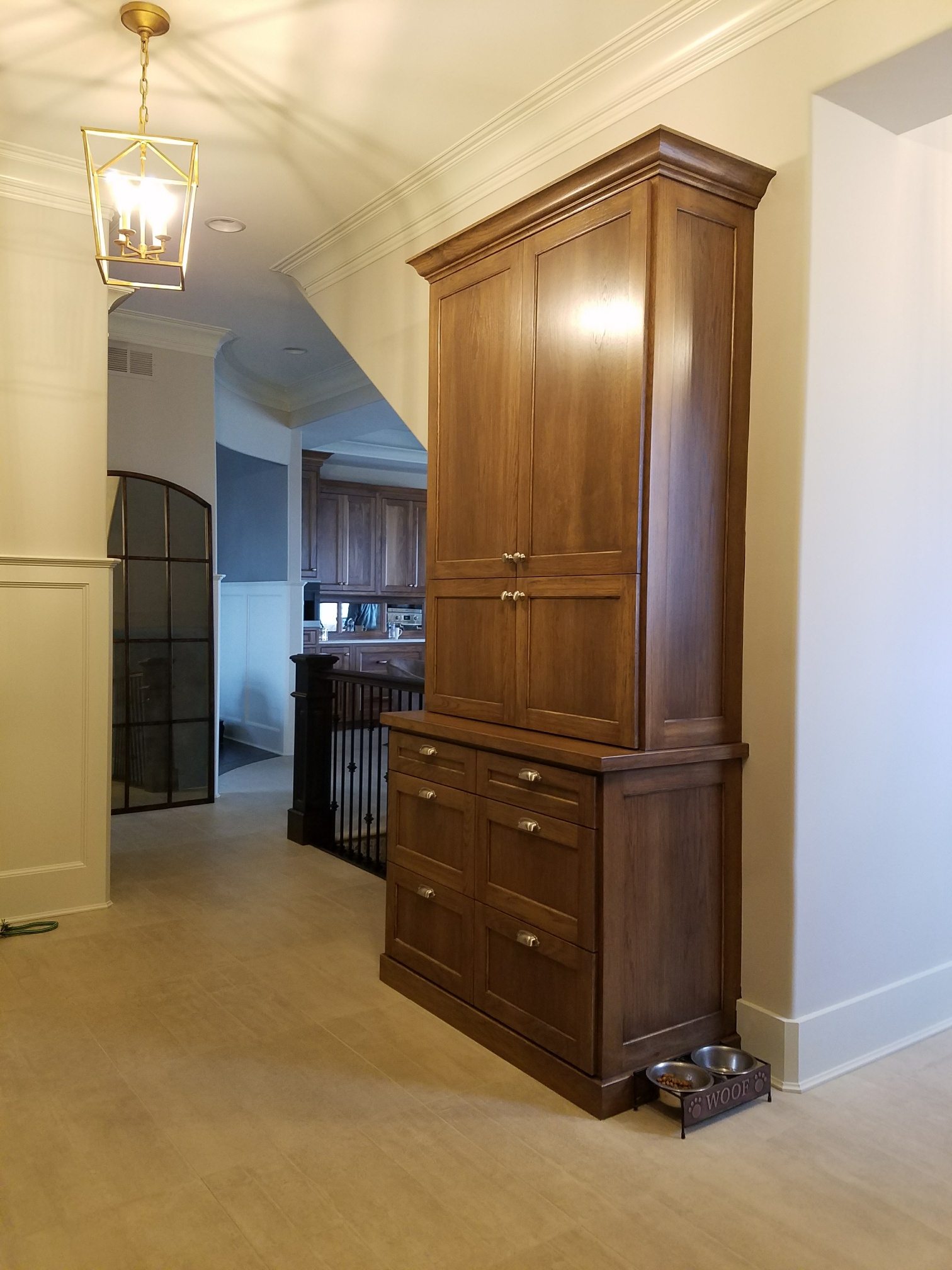
To see more about Alicia Saso AKBD’s project, also read Family Focused Luxury Kitchen Renovation
