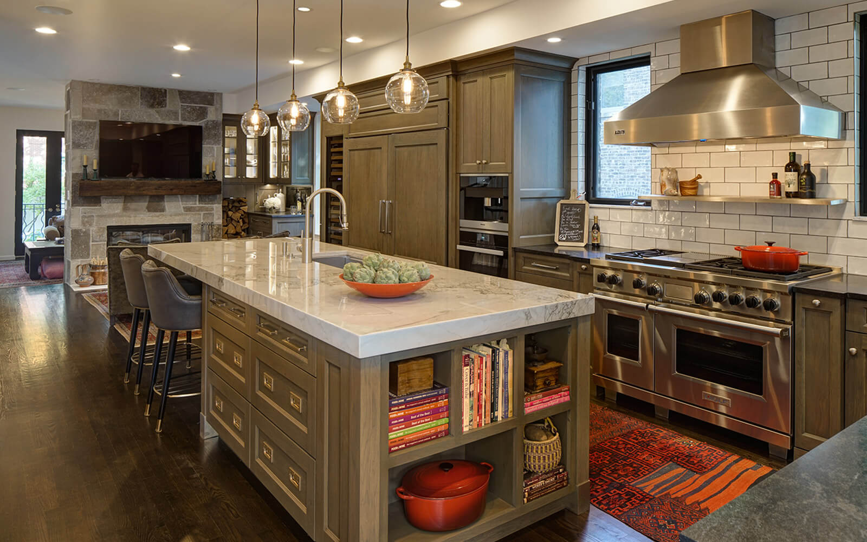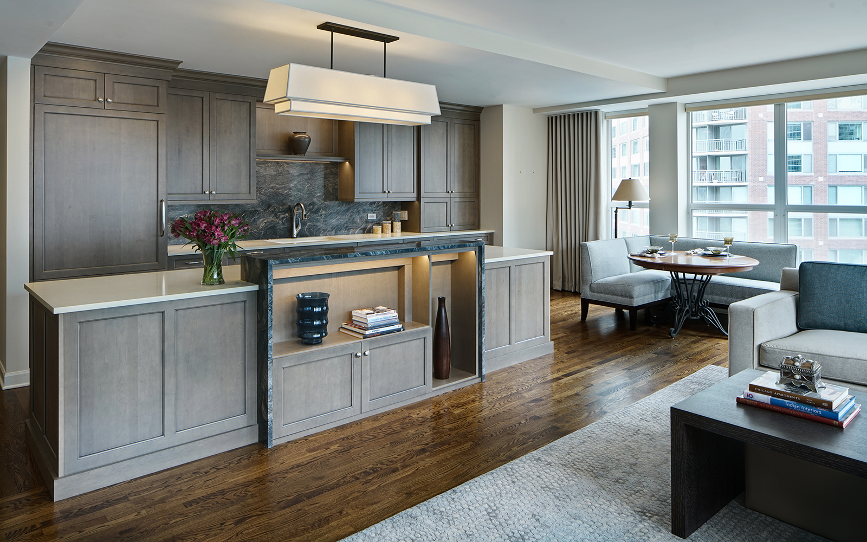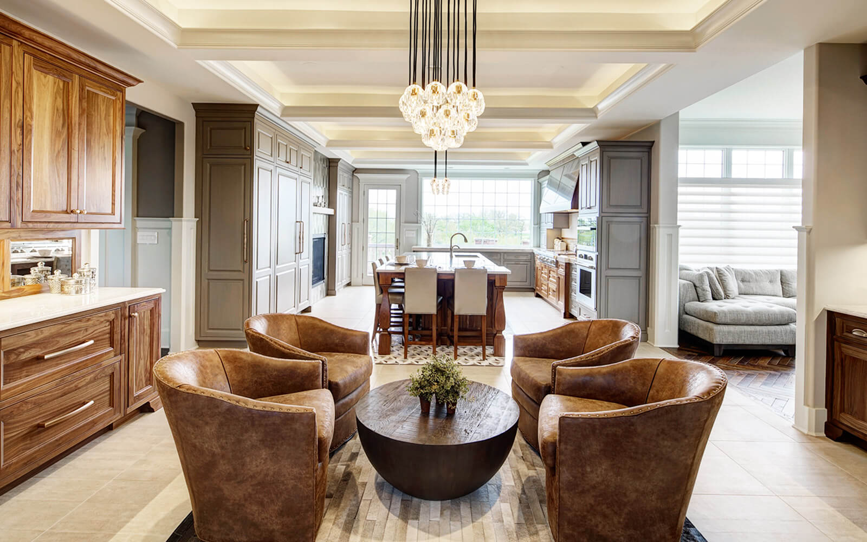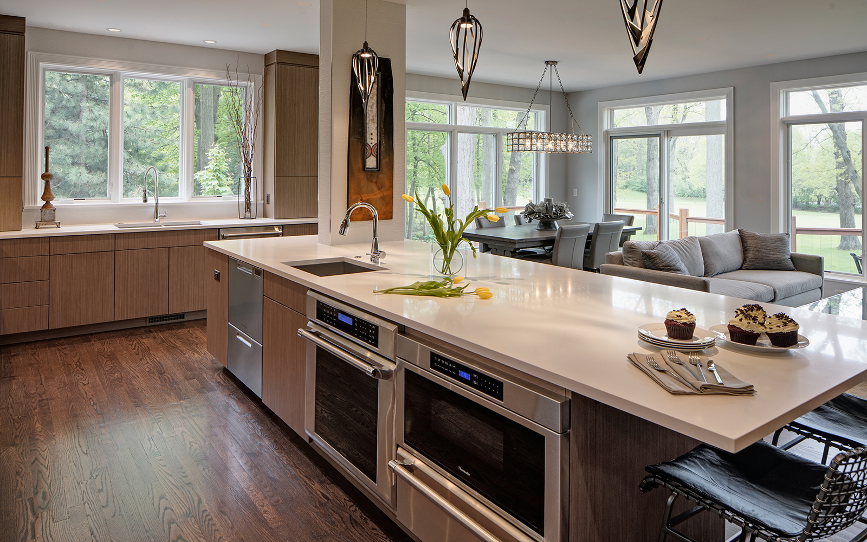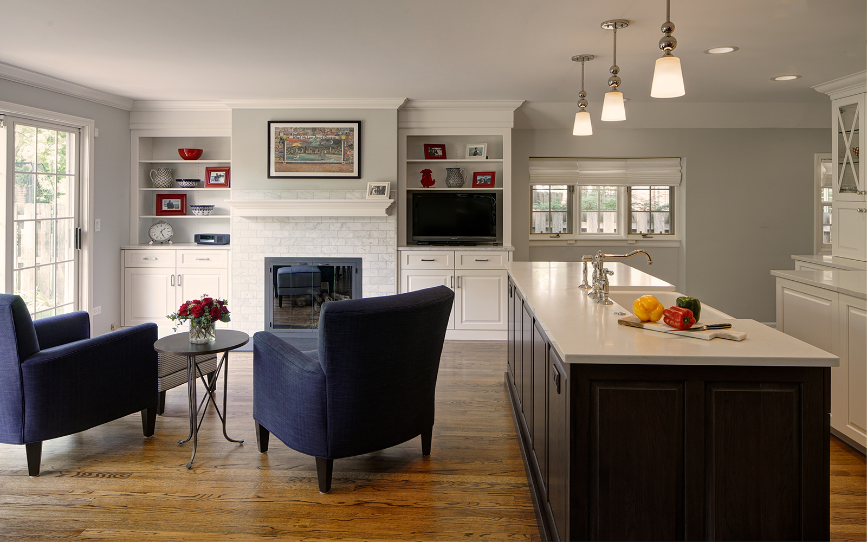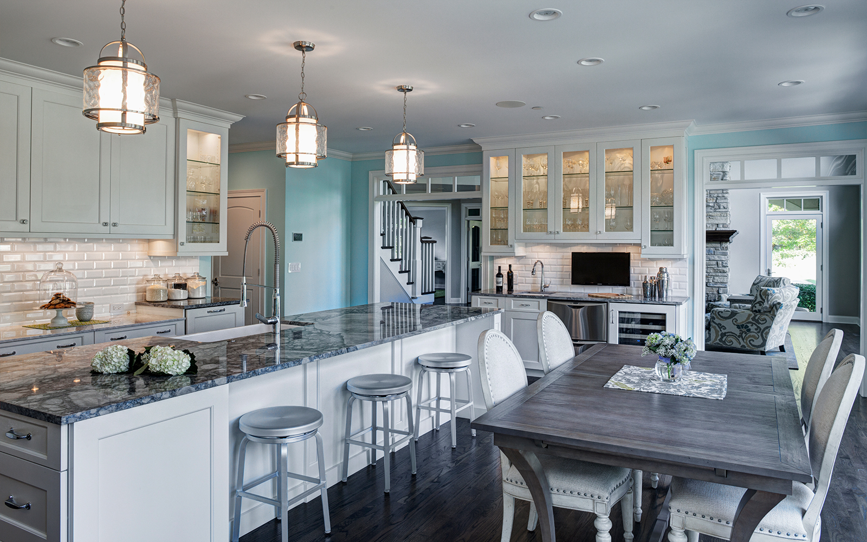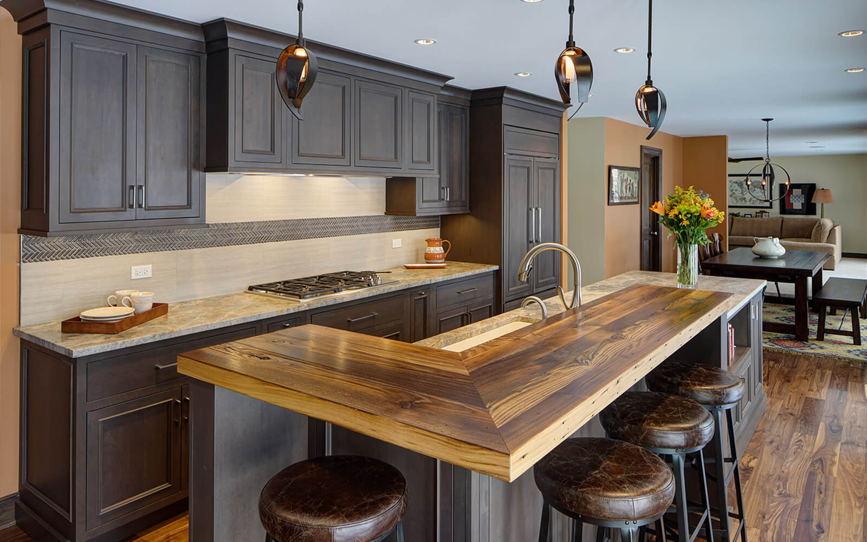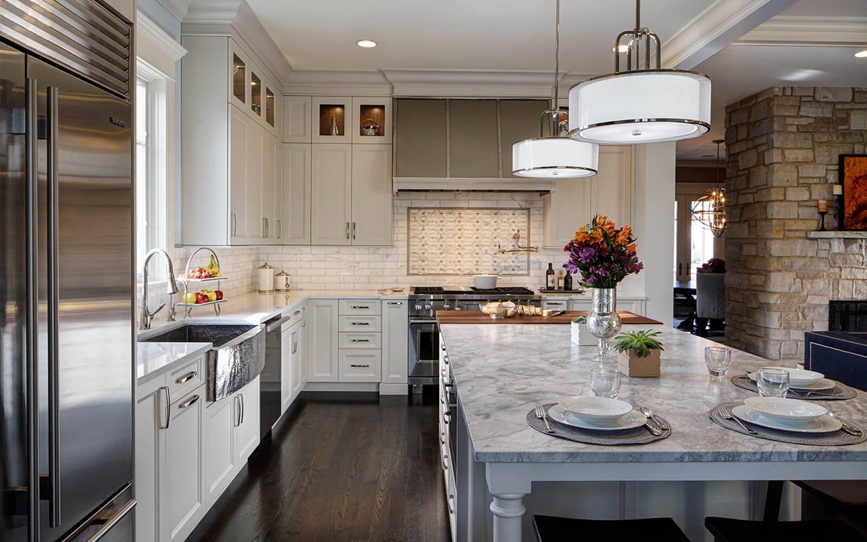Kitchen Design Ideas for Open Floor Plans
Taking a step away from the smaller, highly structured rooms and living spaces of the past, open floor plan designs create spacious, user friendly informal interiors that connect common areas
Open Floor Plan History
Houses in the early 17th and 18th century mainly consisted of closed floor plans, very functional and very dedicated floor plans and rooms. This way of living however, shifted come the 19th century due to America becoming more and more industrialized and robust. Houses then in turn became larger and more sophisticated. So, what led architects and designers to rethink the layout? Technology!
With central heating, rooms were no longer dependent on fireplaces for warmth. Plus, there were new construction materials creating new structural possibilities. Steel, available in the 1870s but more widely used for modern houses of the 20th century, increased builders’ ability to transform open space. At the same time, society was also evolving towards more relaxed lifestyles, social interactions were becoming less formal. Interiors needed to be more adaptable, comfortable, and convenient for the whole family.
This style has steadily grown in popularity over the years and is often thought of as a key element of more homes, but now it can be found within any kind of style. The main attraction of an open floor plan is the great room, which combines the and into a larger more cohesive that is still in view of the kitchen. The offers access to a better flow within the by opening it up while often maintaining the original of the .
Flow is defined as how one moves through a room both physically and visually. In Feng Shui, flow also includes the movement of energy like air and light in a . Open floor plans foster flow and harmony with an ease of movement throughout the room. The most ideal flow for a involves movement through the room in “s” shapes instead of in a straight line.

Open Floor Plans: What You Need To Know
Just as the name suggests, a home with this type of has one or more , open rooms that function as multiple rooms within a single . The most common is a “great room” that combines the kitchen, room, and room in one shared .
Great room floor plans usually work extremely well in homes with less – sometimes out of necessity – while larger homes have more leeway to work with when integrating great rooms into a floor plan. By eliminating transitions, such as , doorways and removing walls between rooms, entertaining also becomes an easier feat and families are able to spend more time together even while in separate rooms.
Ideas To Consider for an Open Floor Plan Kitchen
Add attractive and space efficient divides.
Replacing walls with dividers that obstruct your view eliminates the purpose of an . Also, dividing your with bookshelves, folding screens or any other tall pieces of furniture defeats the purpose of an open floor plan. Adding elements, such as or furniture to the perimeter of the rooms will break up the room naturally, without making them feel separate. A kitchen island is a perfect choice to stand between the kitchen and room and is as functional as it is eye-catching. A is another useful and appealing alternative in kitchen design. The key is to create harmony so that your appears purposeful, not unfinished and adds symmetry.
Choose the right kitchen cabinets.
Since your kitchen will be visible from more points throughout your home, it’s important that the room complements its surroundings. Installing well-designed kitchen and possibly adding will make the room appear more welcoming, and eliminates the overwhelming look of too many closed .
Decide on your .
Continuous flooring tends to look best with an , as it adds to the unity of your “great room” it’s also a trick for making an look larger! The material you choose will likely be based on your budget and the style of your home — so whether you go with wood, stone, tile or laminates is all up to you. If you don’t like the idea of having the same flooring in your kitchen, room and room, the next best thing is to maintain a similar color scheme throughout. For example, if you prefer wood flooring in the room and room but stone in your kitchen, simply try to match the colors of the material as closely as possible. The result be doing so will eliminate the chopped-up, separated look that occurs when two drastically different types of flooring are used.
Make design and decorating choices with all rooms in mind.
Whether your just includes your kitchen and room, or your room as well, make sure you are designing and decorating cohesively. Open floor plan decorating means that if you have a more traditional kitchen you will have different elements than that of a one but it’s important to carry some, not all, details throughout the . Color choices and , textures, and furniture should connect and compliment the rooms in some way for visual continuity. You don’t want your couch pillows and rug to clash with your kitchen , for example, since they will be just a few feet from each other!
Whatever style you’re working with, a , transitional, or even a , you can incorporate the style into another by focusing on smaller elements like, , tile, or even seating options!
Find unique storage solutions.
For many solutions when remodeling, fewer walls will typically mean less storage. To avoid clutter and overall madness, find sleek ways to conceal items in your . A kitchen island is your best bet since it provides storage as well as extra . There are many creative storage solutions out there and your designer can help you choose the one that best fits your style and lifestyle.
Trends in Open Floor Plan Kitchens
Looking back on what we’ve seen throughout the years, traditionally homes built pre-1990s were designed with lots of distinct and separate rooms in mind, even though many of these distinct rooms were actually only separated by thin wall and an open walkway – most often the kitchen, room, and room.
The mindset here was that the more rooms a house had, the more attractive, organized, and functional it was. But designers and alike started realizing that homes with open floor plan designs could fit more usable into the same amount of .
The Advantages of Open Floor Plans
Fast forward 20 years, and spacious homes with fewer walls are more popular than ever. Open floor plans have become almost the norm for new construction, especially in suburban environments, where being able to use the terms “open floor plan,” ,” or “great room” adds real estate value to a home.
More social time. The person or cleaning in the kitchen can converse with people in other rooms, making gathering time with friends and family more interactive for everyone.
Keep an eye on the kids. Great rooms allow parents to cook and do other household duties while their kids do homework or play in the same room.
Increase views and natural light. The removal of interior walls allows sunlight from windows in the exterior walls to fill throughout the house, interior spaces that were once without windows will now get from windows in exterior walls. Well-lit rooms are more livable and cheery, especially during gatherings.
Layout flexibility. Without partition walls, it is easy to reconfigure furnishings and accessories to different room layouts.
Spaces can be multifunction. With open floor plans, can serve as a family room, a recreation room, a home office, or an entertainment depending on your needs of the moment.
Eliminating Underused Spaces. Open floor plans can make your existing more livable. Maybe your grandmother had a room that the kids weren’t allowed in. Maybe you never saw anyone in the formal room. Maybe in your house, the formal room only gets some love on major holidays. If a percentage of your house is taken up by rooms like this that are underused and you’re craving more usable , open-concept could be the answer.
How to choose a Designer for an Open Floor Plan Kitchen
Creating an open floor plan requires some degree of remodeling that should be done with the help of a professional. Whether you just want to open up just one room or several, a seasoned professional can maximize the usability and value of your existing . Professional interior designers may team up with a structural engineer to determine things like the structural integrity, existing structural supports, and location of ductwork and plumbing.
In new homes that are built with an floor plan, heavy duty beams typically bear the weight that an interior wall would otherwise hold. Older homes need to be looked at with extra care since they were structurally designed for partitioned spaces and interior walls. It might turn out to be a more complex job than you initially anticipated, but the only way to find out is to get in touch with a pro!
Installation or construction of either floor plan takes on two different methods. In an existing home, if you want to convert a to an open floor plan, you may be able to remove non- more easily than it would be to construct new walls. However, if the walls are load-bearing, removing these walls that load must be transferred elsewhere but requires careful planning and execution. In this case, the process will be harder than constructing a new wall.
In the case of new construction, the architecture of the house plays a role in total costs. Homes that use a truss system for load- bearing walls allow these walls to be built easily or for an open floor plan to be created. Homes that require the walls to bear loads means higher installation costs for the walls themselves. However, truss 2 systems are often more difficult to execute, which can mean that a could actually take less time to build.
You see it on HGTV all the time—shows that make renovating a kitchen look so quick and easy. Obviously, there’s a ton that goes on behind the scenes that they are never going to show on television. The show is an hour long, but in reality even a carefully and executed installation can take months!
Designers spend time on-site.
A professional stays with you from before construction begins till project completion. You probably have a job to go to every day, and won’t be around to answer every one of the contractor’s questions. The designer will oversee the work, and coordinate with the contractor on every detail.
Designers understand project management.
A professional will see the big picture down to every little detail, and knows how to manage the project, so it’s done right and on schedule. The measurements will be taken correctly, and you’ll see the plan well in advance of construction.
Designers see your kitchen layout with fresh eyes.
Many have trouble seeing beyond the kitchen’s current , even if they know they want an they aren’t sure exactly what that means for them. The designer doesn’t have that issue and can configure the room with the best working to maximize the and an open floor plan that will be both aesthetically pleasing and functional.
Designers help you avoid costly mistakes.
Designing a kitchen is probably not your of expertise. Sure, you may know what you like and what you don’t, but you also don’t quite have the roadmap to get from point A to B. A designer’s experience can prevent problems that will affect how you use your kitchen in the future, and factoring in how you use the kitchen is an experienced professional designer’s skill. A professional designer can help you renovate a kitchen with fewer regrets all while designing a that will be enjoyed for years to come.
Keys to any successful Kitchen Remodeling Makeover
A professional designer will help you accomplish your kitchen makeover, but some things are on you:
Do your research. Go to sites like Houzz, Pinterest, and Instagram to discover what you want for your kitchen, and share what you like with the designer.
Build positive relationships with the people who are making your kitchen happen. Stay flexible and open to their ideas.
Breathe. Don’t rush. Your remodel won’t be completed overnight, take a deep breath and trust in the process!

