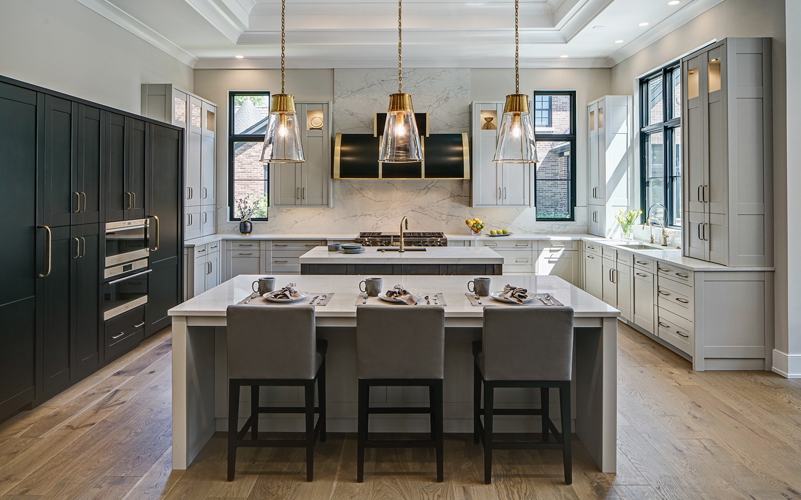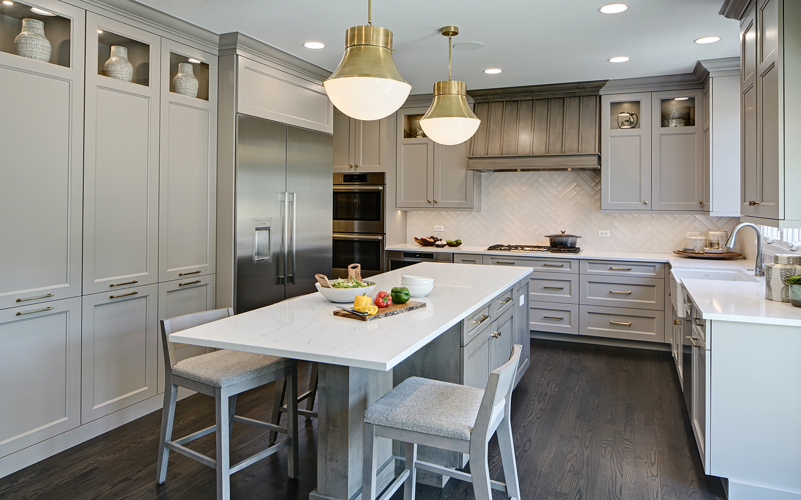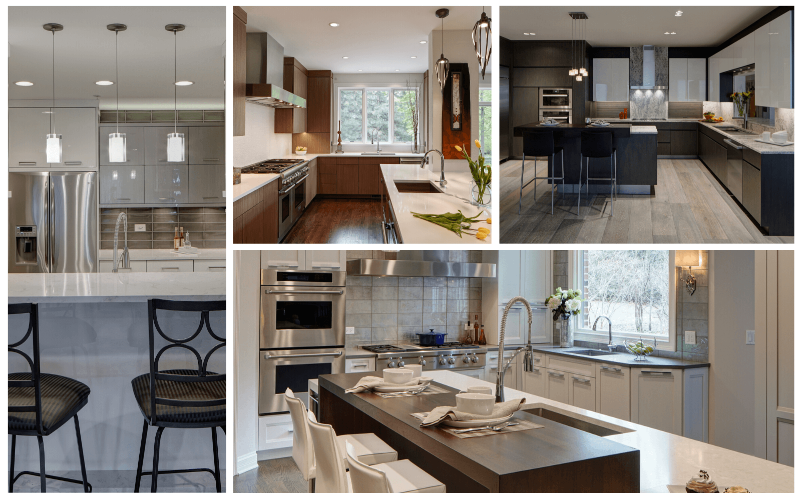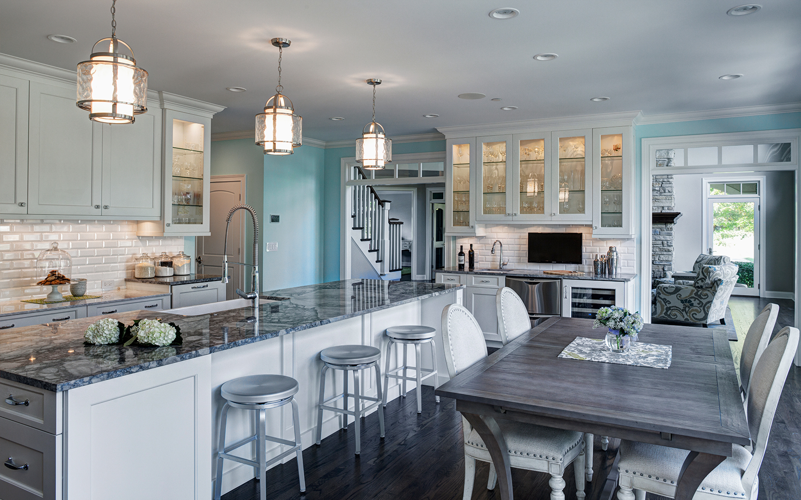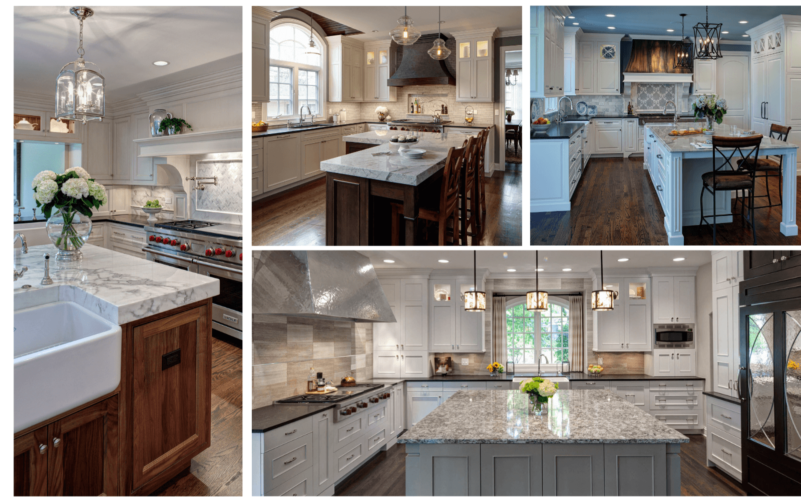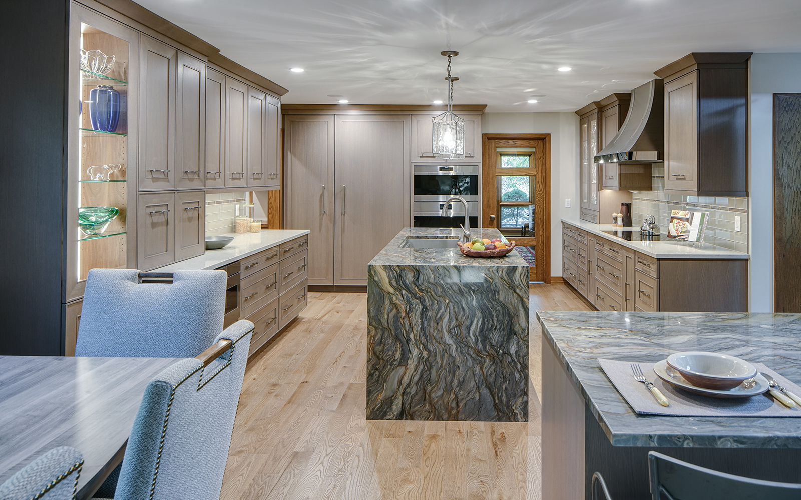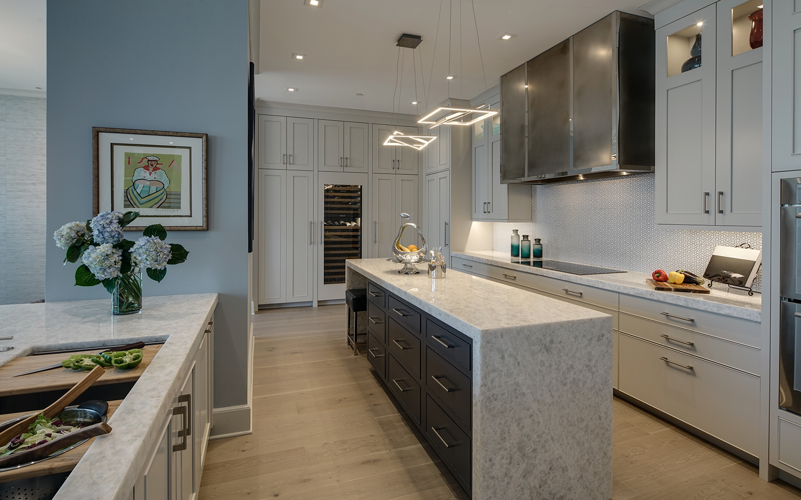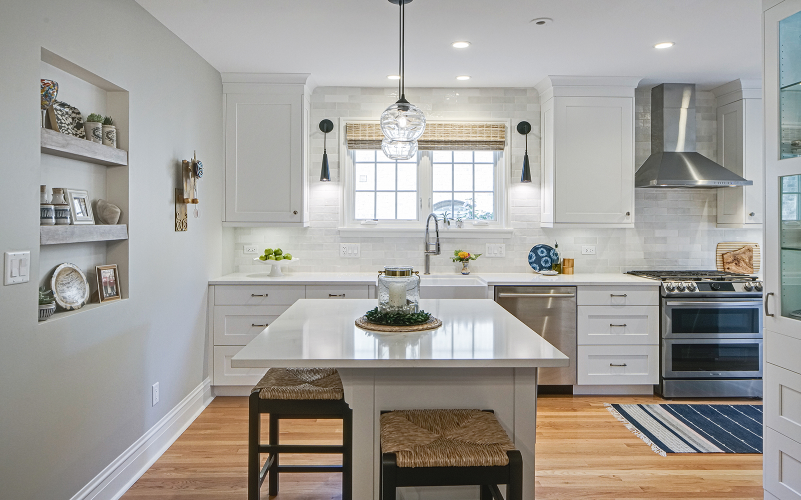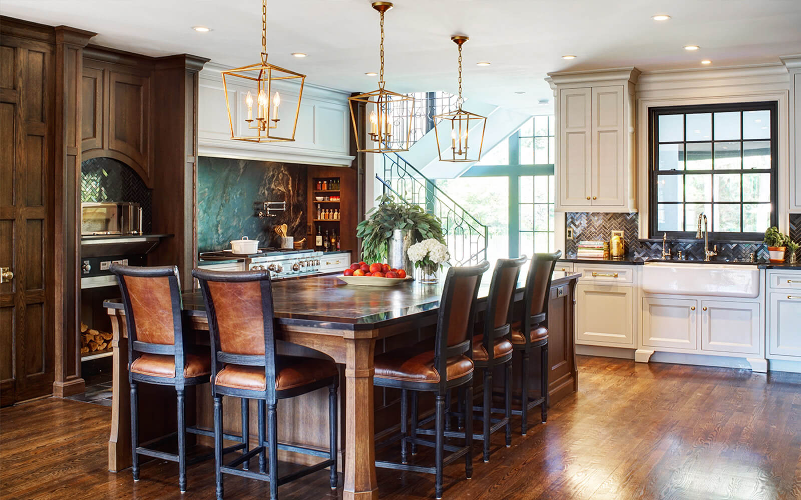Kitchen Island Designs
Kitchen Island Designs
The design of a kitchen island can feel like a complicated task. There are more kitchen island designs than you could ever need. You need to choose the finish, materials, layout, and appliances that you want your island to have. You have to decide whether to make your island a statement or whether you make it blend into your kitchen. These choices feel daunting at first, but with a little bit of knowledge, you’ll feel less stressed and more excited.
If you want personalized and high-end assistance throughout the design process, our experts are full of kitchen design ideas. This guide will teach you how to make your island stand out, upgrade your existing island, design an island for your small kitchen and master the workflow of your kitchen.
Make Your Kitchen Island Stand Out
Your kitchen island design should be practical, but it can also be fun. In many open floor plans, the island stands between the kitchen and living room. Its prominent position in your house makes it the perfect candidate for an eye-catching design.
Kitchen islands can blend in with the kitchen, or they can add an original twist to the space. Some of the most unique design options include wraparound counter tops and materials that contrast with your kitchen counter. If you want to do something especially noticeable, you could consider designing a shape other than a square or rectangular kitchen island.
How to Style a Kitchen Island
Every good kitchen island idea starts with you. As with any important piece in home design, your kitchen island’s style should reflect your style. If your favorite color is blue, why not design a blue kitchen island? If you’re more traditional, why not consider a wooden countertop? Of course, the kitchen island’s design should complement the rest of the kitchen.
More than anything, a kitchen island should meet your needs. Take advantage of its possibilities of additional seating, extra storage, and more prep space. Many kitchen islands feature a “work side” and a “fun side.” This could look like appliances, drawers, or prep tools on one side and open space and seating on the other.
One of the best ways to style a kitchen island is by contrasting it with the rest of the kitchen. By using different materials or shapes, a kitchen island can break up density. For example, designing your kitchen island with dark-colored cabinetry can create a striking contrast with a lighter kitchen space. Your kitchen island can be distinct from the other materials in your kitchen, but it still needs to agree with them visually.
Don’t make the mistake of assuming that a kitchen island is just a box with a countertop and extra storage. Kitchen islands can have functional elements like sinks, wine cabinets, bookshelves, stovetops, and seating. They can also have luxurious designs like wraparound countertops, multiple materials, and pendant lights.
The Best Size for a Kitchen Island
Kitchen islands take up a lot of space. Typically, a kitchen island is about four feet long and two feet wide minimum. This is because it needs to have enough space for you to cook and eat on. Depending on space and flow, some islands can get as long as ten feet and as wide as six feet. No matter how much available space you have, a kitchen island can only be so large before it becomes impractical.
If you have a small kitchen, you want to be sure that an island won’t make it hard to walk and maneuver in that space. As a general rule, kitchen islands should be at least three to four feet from walls or other obstacles, leaving room for you to walk, cook and open drawers. You can lean toward the three-foot minimum if you won’t be cooking in that space and if there aren’t appliances there. However, if you’re cooking in between your island and a countertop you’ll need at least four feet for a comfortable workflow.
Even if you have a large kitchen, that doesn’t mean you need to have a large kitchen island. An island that’s too big becomes wasted space because you can’t even reach the middle of its countertop. There are other ways to fill kitchen space, like a breakfast bar, a kitchen cart or even just leaving the space empty for more workflow.
Another creative way to add counter space to your kitchen is with a portable island, which can free up space when you need to host. You can add wheels if you plan on moving it regularly, or you can remove the wheels if you only plan on moving it occasionally. Portable islands don’t feature electricity, gas or plumbing, so you can’t find one with a sink, stovetop or appliances. Even so, they’re a practical option for many homeowners.
The Most Popular Materials for a Kitchen Island
Kitchen island designs are fun to create not only because they’re so versatile but also for the wide variety of kitchen design materials you can pick. If you’re not sure which worktops are best for you, a professional design team can help guide you toward the right decision.
Real estate agents have long identified countertops as a significant source of a home’s value. Kitchen island countertops are often the first thing people notice when they walk into a kitchen. If you’re going to be cooking on it, you also need a surface that’s durable, not just attractive. It’s important to ask questions about how your chosen material resists heat, acids, and scratches.
Wooden countertops are homey and comforting, but they can scratch and crack fairly easily. That said, wooden countertops can be sanded and refinished, and they’re also more affordable than other options. Butcher block countertops are the only surface that can be used directly as a cutting board, giving you one less dish to clean each time you cook.
Quartz is well known for its durability, and it’s also one of the most stunning materials you can choose. Despite its durability, you still need to place heatproof mats underneath hot pans on its surface. A marble countertop is luxurious and beautiful, but it’s also high maintenance. Marble isn’t heat-resistant, scratch-resistant, or acid-resistant. Other beautiful options include quartzite, porcelain, and soapstone.
No matter what material you choose, it will have both advantages and disadvantages. The best way to pick material is by choosing an option that fits your practical needs and the style of your home and kitchen. If you need help, reach out to a professional design team.
Upgrade an Existing Kitchen Island
Sometimes, it’s best to work with what you already have. You might love your current kitchen island, in which case, consider an upgrade to make it more useful or attractive. You don’t need a new island to feel like you have an entirely new space with a kitchen remodel.
How to Add Counter Space to a Kitchen Island
The large surface of a kitchen island is useful, but it also takes up a lot of space. One way around this is a drop-leaf island, which can be especially useful in a small kitchen. Drop leaf islands feature a foldable surface that offers more prep space without permanently disrupting the flow of your kitchen. These practical islands are especially well suited for a small kitchen.
If a drop leaf island isn’t for you, there are other options to increase your prep space. Kitchen carts are small and have wheels. These carts usually offer extra storage underneath. These can be removed from the kitchen when hosting. They also come with a variety of materials, one of the most practical being a wooden butcher block–style material. That way, you have a portable cutting board that doesn’t take up any already-limited counter space.
If you have space in your kitchen, you might consider adding an overhang to your existing kitchen island. Depending on the counter height, you can slide chairs or stools under the overhang and increase the amount of seating in your kitchen. You could do this by replacing your existing countertop with a larger one or by adding a drop leaf.
How to Add Appliances to a Kitchen Island
You might be starting a kitchen renovation for its looks, but you also might want to upgrade its functionality. One option is a kitchen island task sink, which is a small, single basin sink for rinsing vegetables or washing dishes. If the empty space underneath your countertop isn’t being used, consider adding a base cabinet, wine cabinet, or bookshelf.
Kitchen islands are also great locations for common kitchen elements like stovetops, dishwashers, trash, and recycling. A kitchen island stovetop allows the chef to face outward, rather than with their back toward the kitchen and potentially their guests.
How to Redesign a Kitchen Island
One of the most practical and attractive design choices you can make for your kitchen upgrade is to cover your existing countertops. Old countertops can wear with age and occasionally need updates. Thankfully, replacing your old countertop isn’t your only option. You can cover it in tile, wood or concrete.
One of the easiest things to miss when designing or redesigning is your kitchen island lighting. No matter how gorgeous your island looks, no one will be able to tell if they can hardly see it. The best solution for this is a pendant light. Odd numbers of lights tend to draw more attention than even numbers.
Another simple solution for refreshing your kitchen island is changing its various colors. You can update its appliances, repaint it, or upgrade your cabinet door hardware. You can update your kitchen island to reflect the aesthetic of the rest of your kitchen, or you can try something completely new.
Island Designs for Small Kitchens
Bigger doesn’t always mean better in kitchen design. Small kitchens can be cozy, and with enough planning, they can do everything a big kitchen does. This goes for kitchen islands, too. A small island might not have as much surface area, but with the right layout, you’d never even notice.
How to Design a Small Kitchen Island
The most important rule for designing an island in a small kitchen is leaving room for workflow. Your kitchen might be small, but it doesn’t have to feel like it. A small kitchen should have a small island. If you need a lot of counter space, consider adding a drop leaf. One of the benefits of a drop-leaf is that you can use it as a temporary overhang if you want to add seating to your island.
Your small kitchen may not seem like it needs an island, but the extra space can do a lot for you. If you want help in the kitchen, what better way to get help than having enough counter space for it? If an island doesn’t work in your kitchen, consider a kitchen peninsula. Peninsulas take up less space since one of their four sides is in contact with a wall.
Alternative Options to a Small Kitchen Island
If you’re hesitant to put a permanent island in your small kitchen, a portable island might be the right choice. It won’t have any of the appliances that a permanent island has, but it probably wouldn’t have room for too many appliances anyway since it’s in a small kitchen. This portability offers flexibility, which is one of the most important traits a kitchen island can have.
If you have a small kitchen and a small house, the portability of an island might not mean much to you. Where else would you move it? One creative solution for this is to have a portable island on wheels that can be tucked under your counters. This way it can still be used as storage, but it offers extra prep space when you need it.
Get the Workflow of Your Kitchen Right
If there’s one thing you should remember from reading about kitchen island designs, it’s that workflow and sizing are essential to a functional kitchen. This should be your priority as you decide how to size and design your dream kitchen island.
How to Create Flow with a Kitchen Island
With an island, your kitchen layout will likely end up flowing in a U-shape. Islands are large, but they don’t need to be obstacles. Not respecting kitchen island size guidelines is one of the most common kitchen mistakes you can make. Try to keep your kitchen island no deeper than four-and-a-half feet. Anything deeper than that and you’ll have to grab a step stool just to reach the middle of it.
Even more important than the space your island consumes is the space your island leaves in the room. If one side of your island is facing a wall with an oven, a stovetop and storage drawers, make sure you leave enough space to use them. You could have the biggest kitchen in the world, but if you don’t leave room around your island it will feel cramped and small.
Where to Place Appliances Around a Kitchen Island
One of the most important parts of your kitchen layout is your appliance layout. You may have heard of the kitchen work triangle, which is the rule that keeps your range, refrigerator and sink near each other. This can be a helpful standard, but you should determine what works best for your needs.
Even if the standard work triangle isn’t for you, you probably don’t want to walk around your island every time you need to use the sink. Generally, it’s best to keep your sink, fridge and range within nine feet of each other at most. It can also be inconvenient if any of these appliances are on opposite sides of the island from each other. Typically, workflow functions best when they are diagonal from one another or next to each other.
Kitchen Island Design Help
There are endless kitchen island designs. Whether you have a more traditional or more modern kitchen, you’ll have no trouble finding an island design that’s practical and fits within your kitchen’s aesthetic.
There are a lot of decisions to make when designing a kitchen island, and one of the hardest can be choosing where to get help. Drury Design is a local, woman-owned kitchen and bathroom design studio. Our design process is collaborative, honest, and personal. Take the next step in your kitchen island design and schedule your first consultation.
About Drury Design Kitchen and Bath Studio
Founded by Gail Drury, CMKBD in 1987, Drury Design’s Client-Focused Design™ approach integrates design recommendations, materials selection, and construction management into one seamless customer design, project management, and build experience. For kitchen, bath, and home remodeling ideas view Drury Design’s design portfolio or stop by the studio at 512 N. Main Street in downtown Glen Ellyn, Illinois.

