Top 50 American Kitchen Design Details
Top 50 American Kitchen Design Details
Recently, Trends magazine identified the top 50 kitchen designs in America for 2012-2013 and we’re honored that one of our client’s projects was included. Because our work is all about details, we thought you’d like to take a closer look at the design parameters on this award-winning kitchen in Burr Ridge, IL.
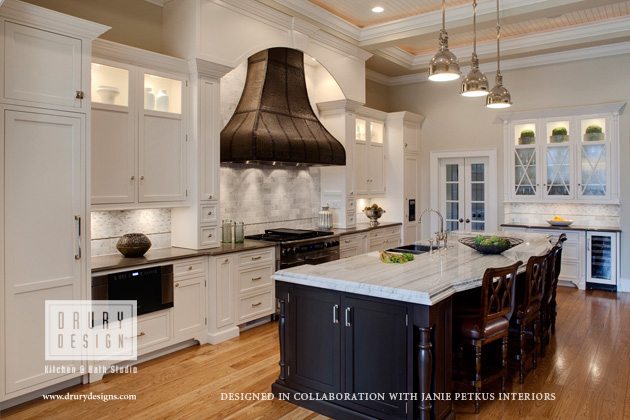
To get the designer’s perspective also read this interview with Gail Drury, CMKBD, where Gail shares the details of this project and what it was like to work with co-designer Janie Petkus of Janie Petkus Interiors.
Trends Top 50 Kitchen Traditional Design Details
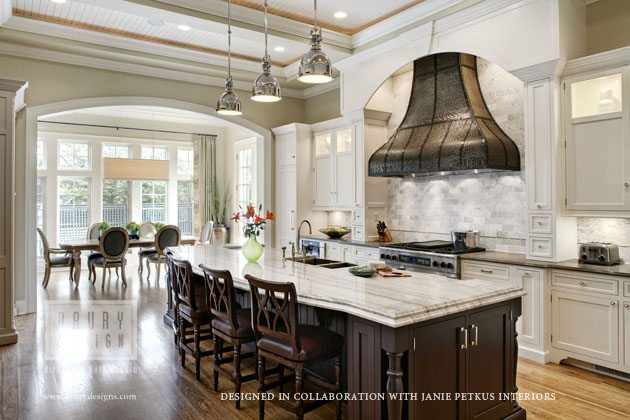
Home Addition
To get the expansive footprint this kitchen encompasses, the homeowners with the help of Gail and Janie built a home addition. This helped make the kitchen even more spacious and allowed for the soaring fourteen-foot high ceilings.
Challenges
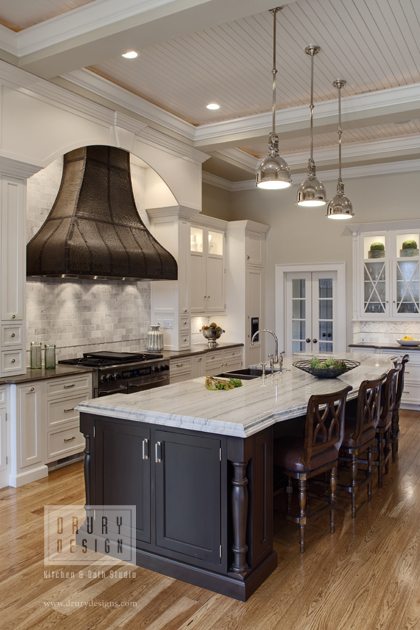
What was the biggest design challenge? Ensuring the design elements made the room feel cozy and warm despite how large it was.
Solution
Gail Drury created three individual tray ceiling areas, each lined with beadboard paneling to visually lower the ceilings.
Focal Point
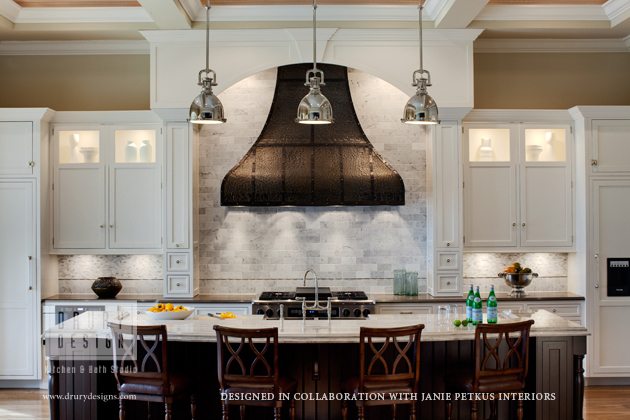
Commanding attention and anchoring the design, a stunning custom pewter hood is an impressive focal point. Centered between cabinets that conceal spice racks, the hood area is accented by a cabinet bump out and overhead lighting.
Function
An impressive thirteen-foot long island welcomes the cook[s] into a compact and extremely functional work triangle. The two-tiered raised island top separate the work area from the eating area while allowing guests to be close to the cooks.
Extra Design Details
This kitchen is all about symmetry; a tall built-in refrigerator and Freezer flank opposite ends of the range wall. Fine furniture touches add warmth and elegance with details such as polished nickel latch type handles and decorative turnings on the island.
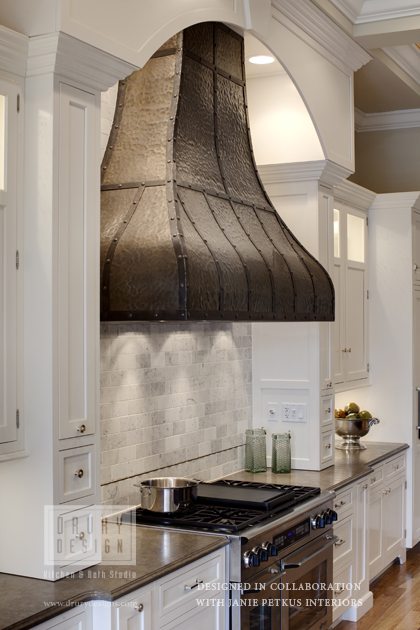
Traditional Kitchen Design Project Details
– Perimeter Cabinets: Grabill cabinetry in maple, painted dove white
– Island Cabinets: Grabill cabinetry in cherry with an espresso stain
– Perimeter Counters: Lagos Blue granite with cove ogee edge
– Island Counter: Oyster Pearl granite stacked with cove ogee edge
– Backsplash: Carrera marble; satin Carrera marble; Midi Brick, polished, flowing liner; white bronze feature insert
– Ventilation: Custom hood designed by Gail Drury
– Walls: Carrington Beige by Benjamin Moore
– Trim: White Dove by Benjamin Moore
Free Kitchen Ebook Download
Thinking about a kitchen remodel? Download our free ebook, “Learn the secrets to success: 5 Questions to Ask Yourself Before Remodeling Your Kitchen” to get expert advice and start on the right path.

