Transitional Style Home Remodel Oak Brook, IL
What’s the most requested design feature in a home remodel? An open-concept floor plan of course! When this Oak Brook couple wanted to bring their dated 1970s home into the 21st century, their first priority was opening up the first floor to make their home into a grand entertainment space.
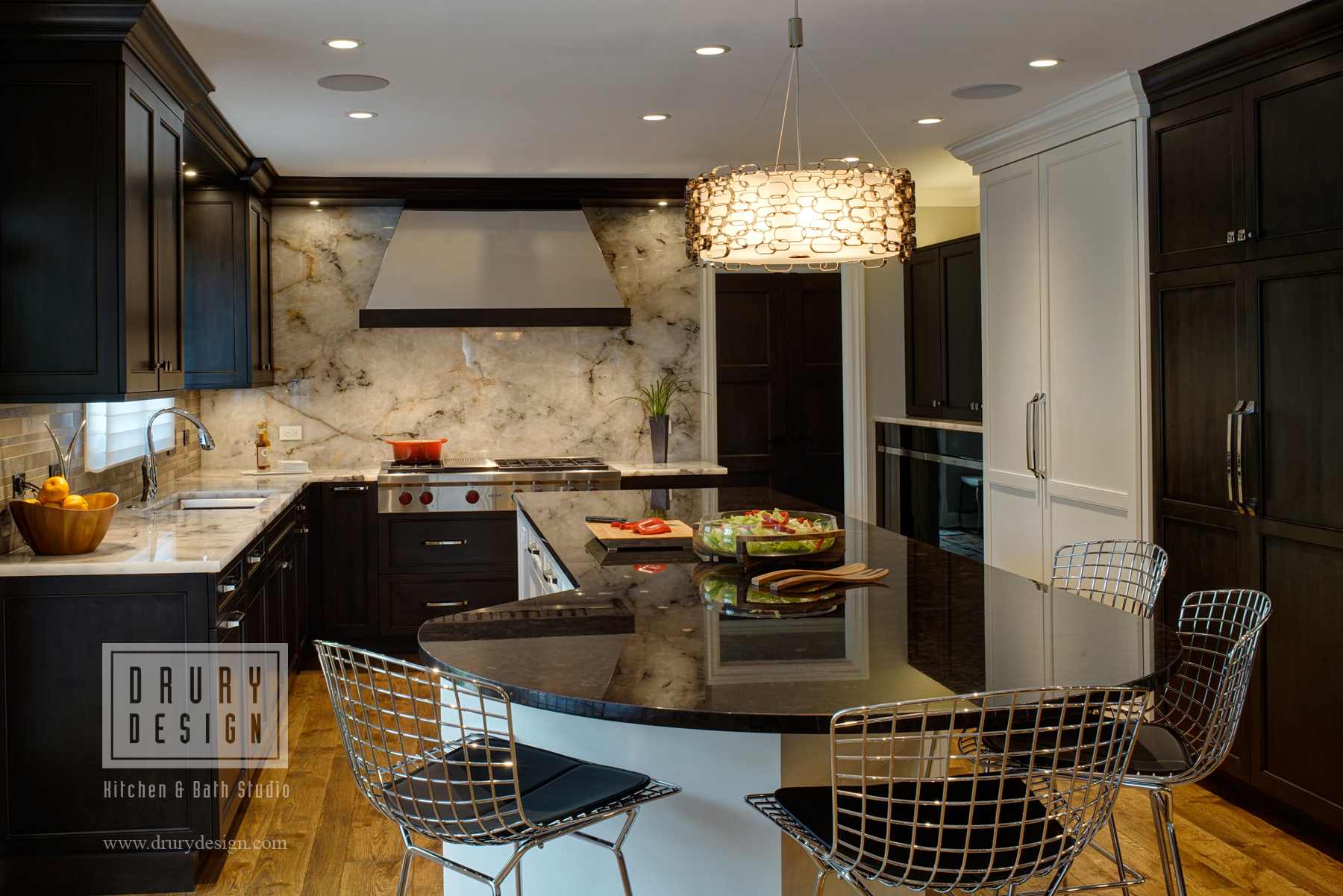
Kitchen Remodel Details:
The heart of every home is the kitchen. The kitchen is where the family gathers for meals, and friends congregate for parties and holidays. This kitchen redesign was built to be center-stage; a built-in eating area graces the kitchen island, and a carefully designed workflow was created to ensure effortless meal preparation and keep the cook in the middle of the party.
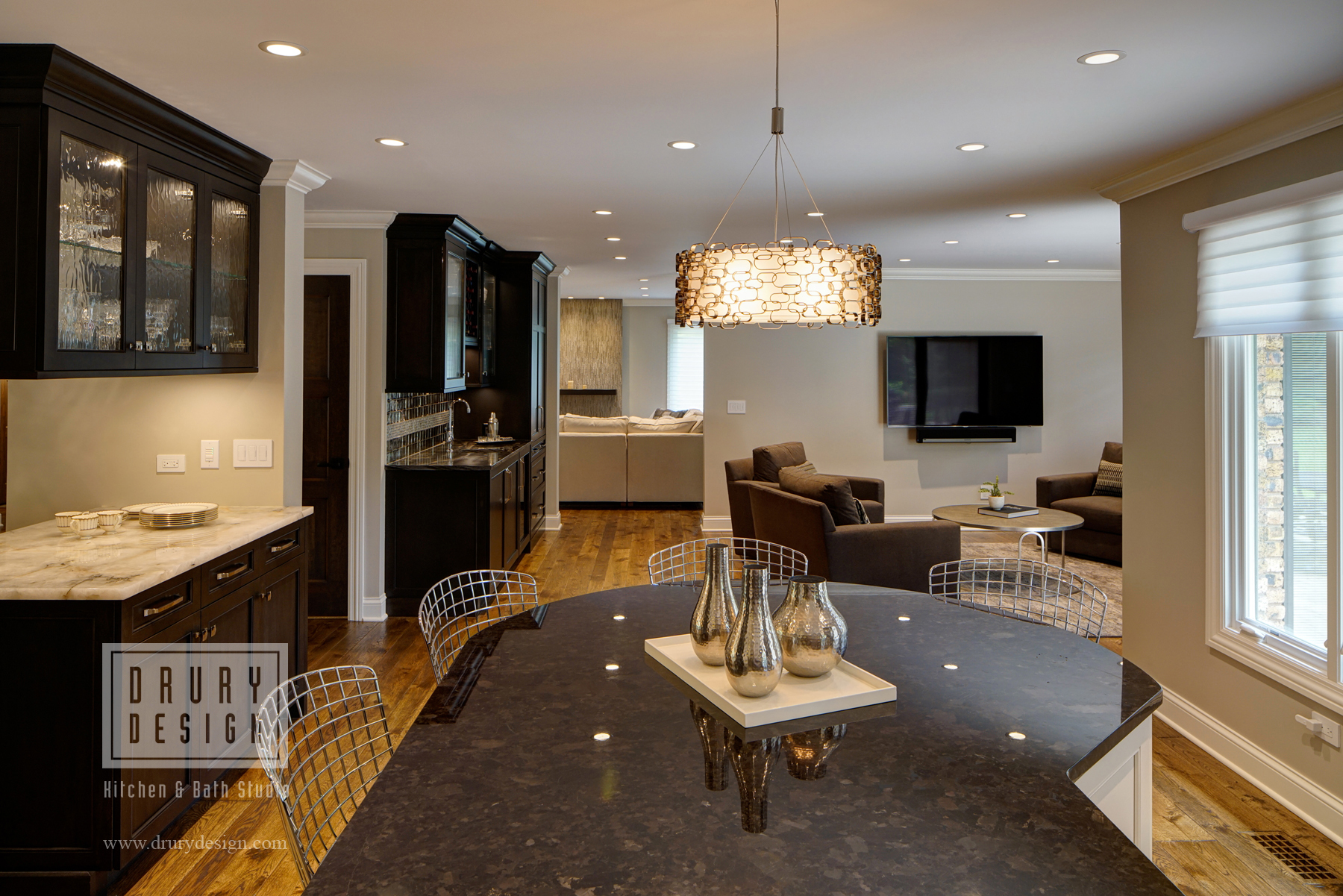
When flawless entertainment is the goal, no kitchen design of this caliber would be complete without top of the line appliances. This kitchen remodel includes:
Wolf double ovens carefully located to provide convenience
Wolf microwave drawer for added ease
Wolf 48” rangetop for ample cooking space
Sub-Zero integrated refrigerator/freezer for maximum storage
Miele dishwasher for easy cleanup
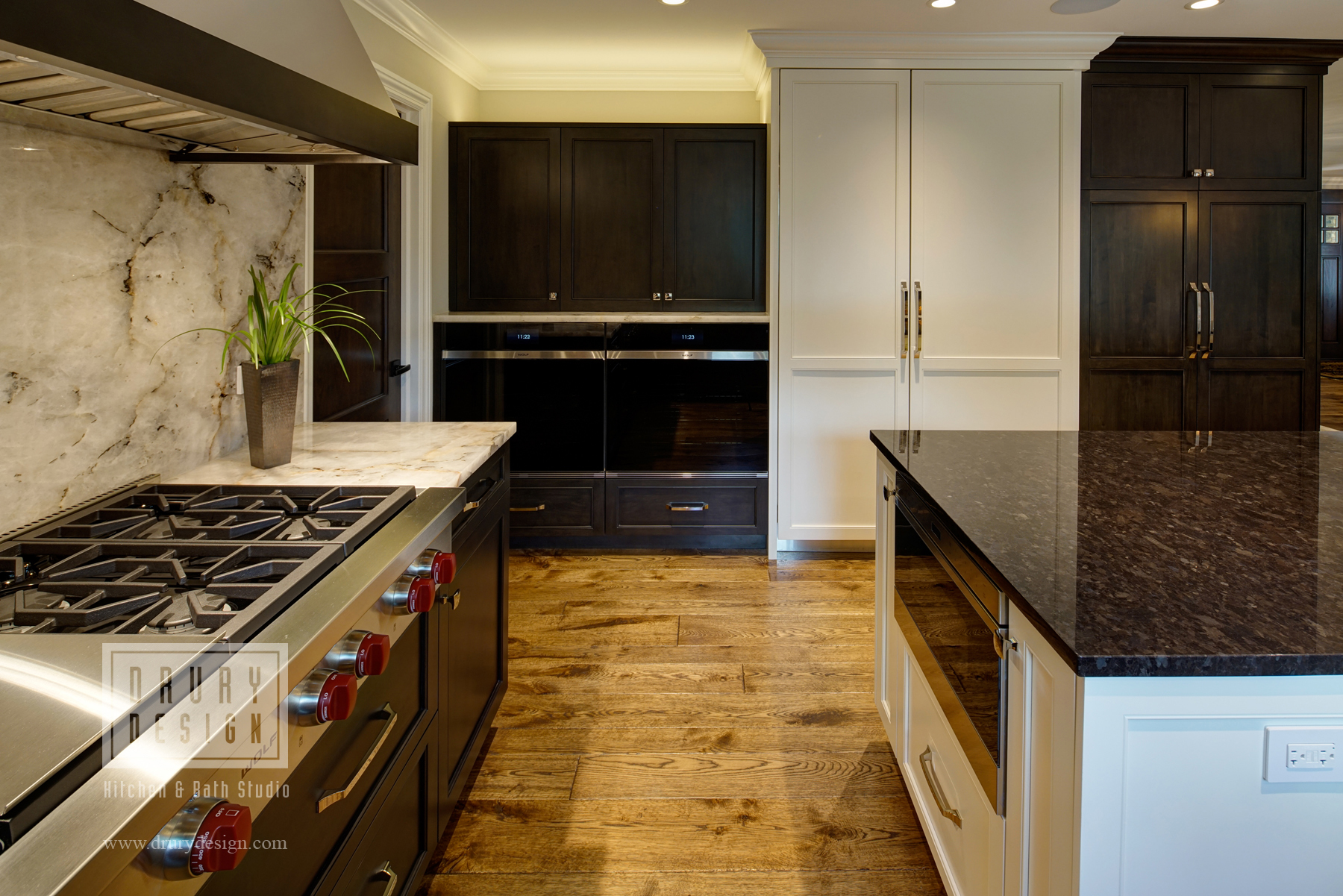
To give this kitchen design its modern glow, contrasting light and dark colors and textures were used throughout. Antique brown granite countertops coat the island, and a Lumix quartzite covers the perimeter counter and range wall backsplash in combination with multi-colored marble tiles.
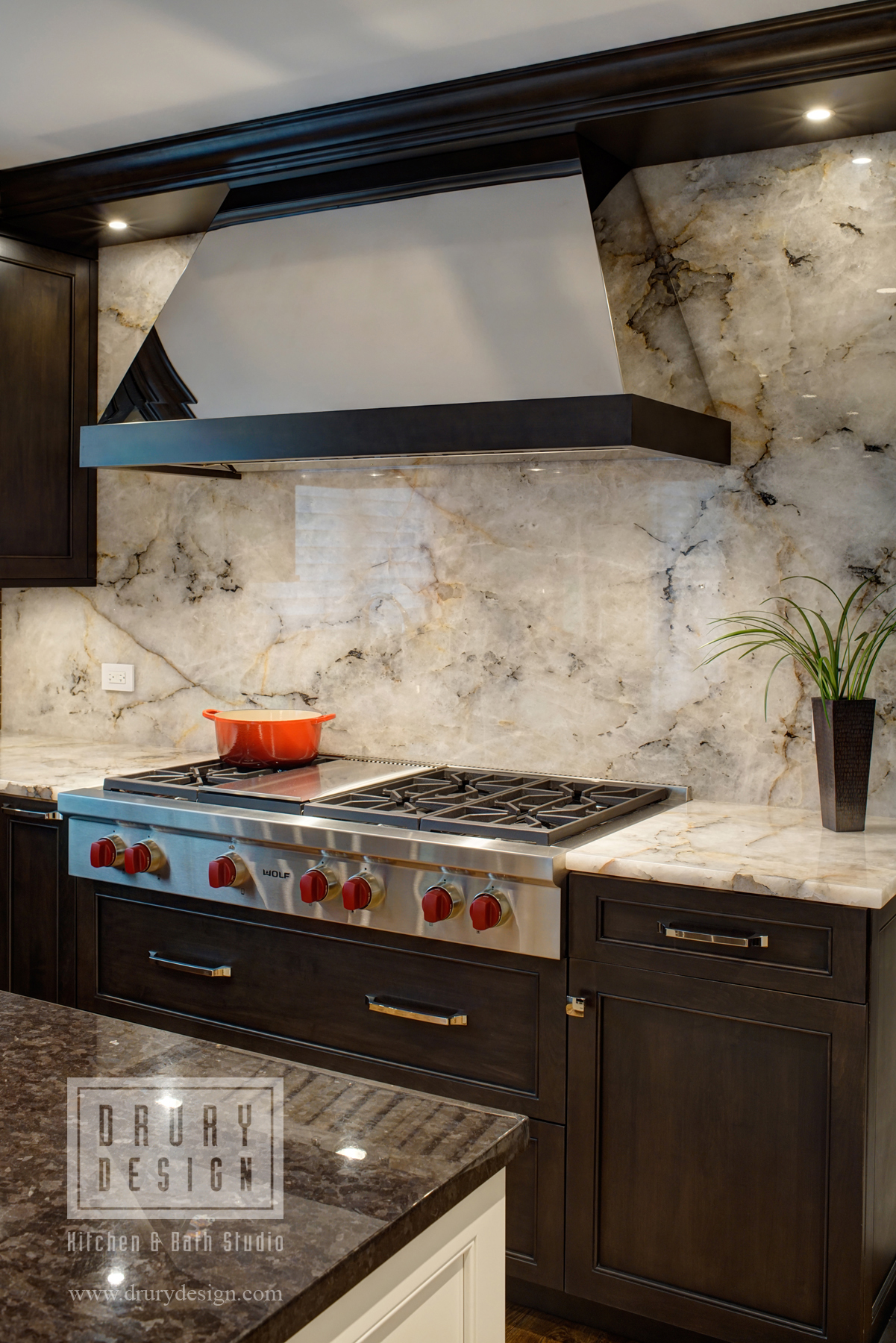
Every little detail from the stainless steel custom hood to the Terzani pendant hung over the eating area was carefully planned out. The result is an elegant design carried throughout every room in the house.
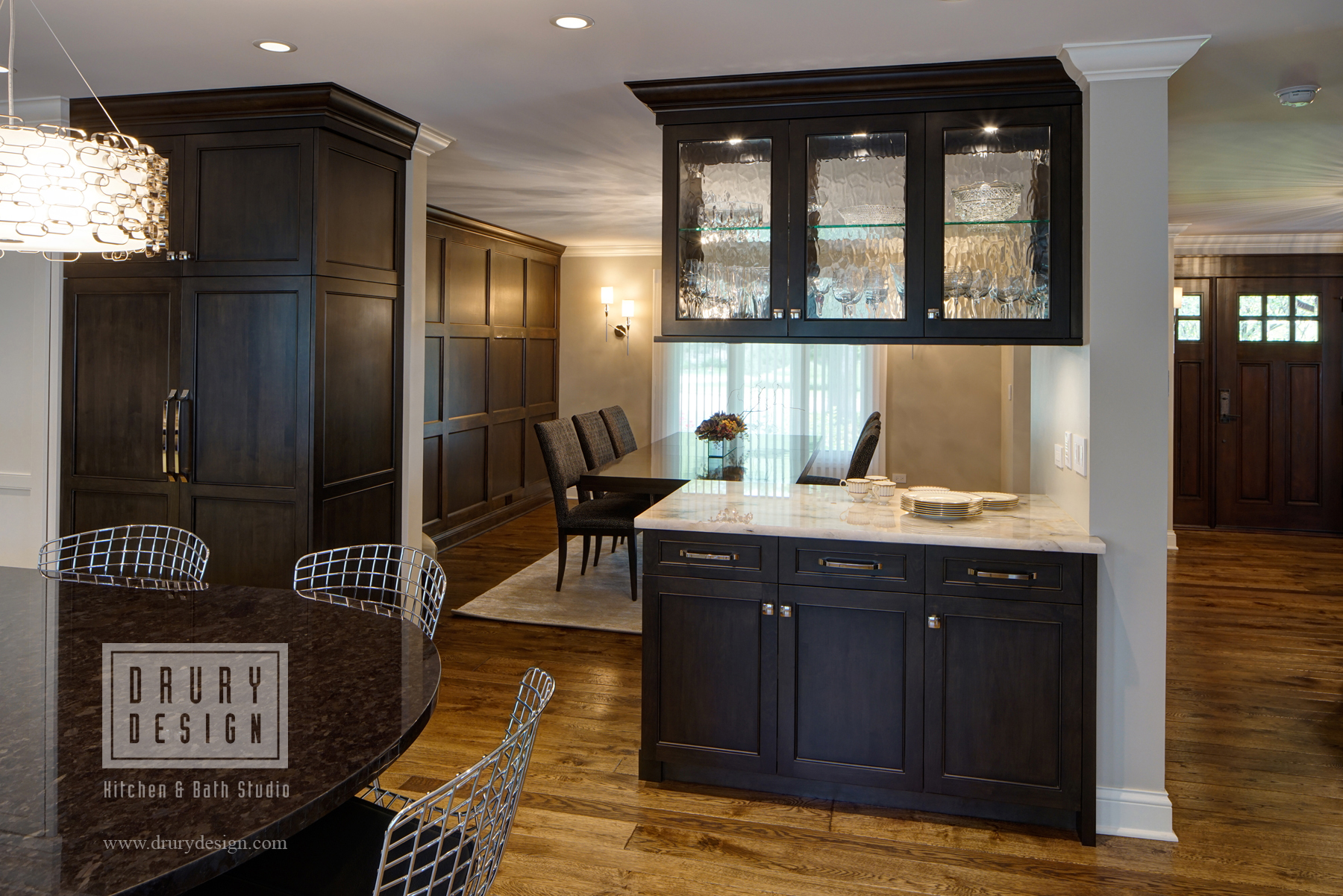
Dining Room Remodel Details:
The biggest challenge when orchestrating a whole home remodel is ensuring every room flows cohesively and complements each other accordingly. Drury Design created a cohesive design motif that echoed throughout every room by unifying materials, finishes, and colors to dictate the look and feel.
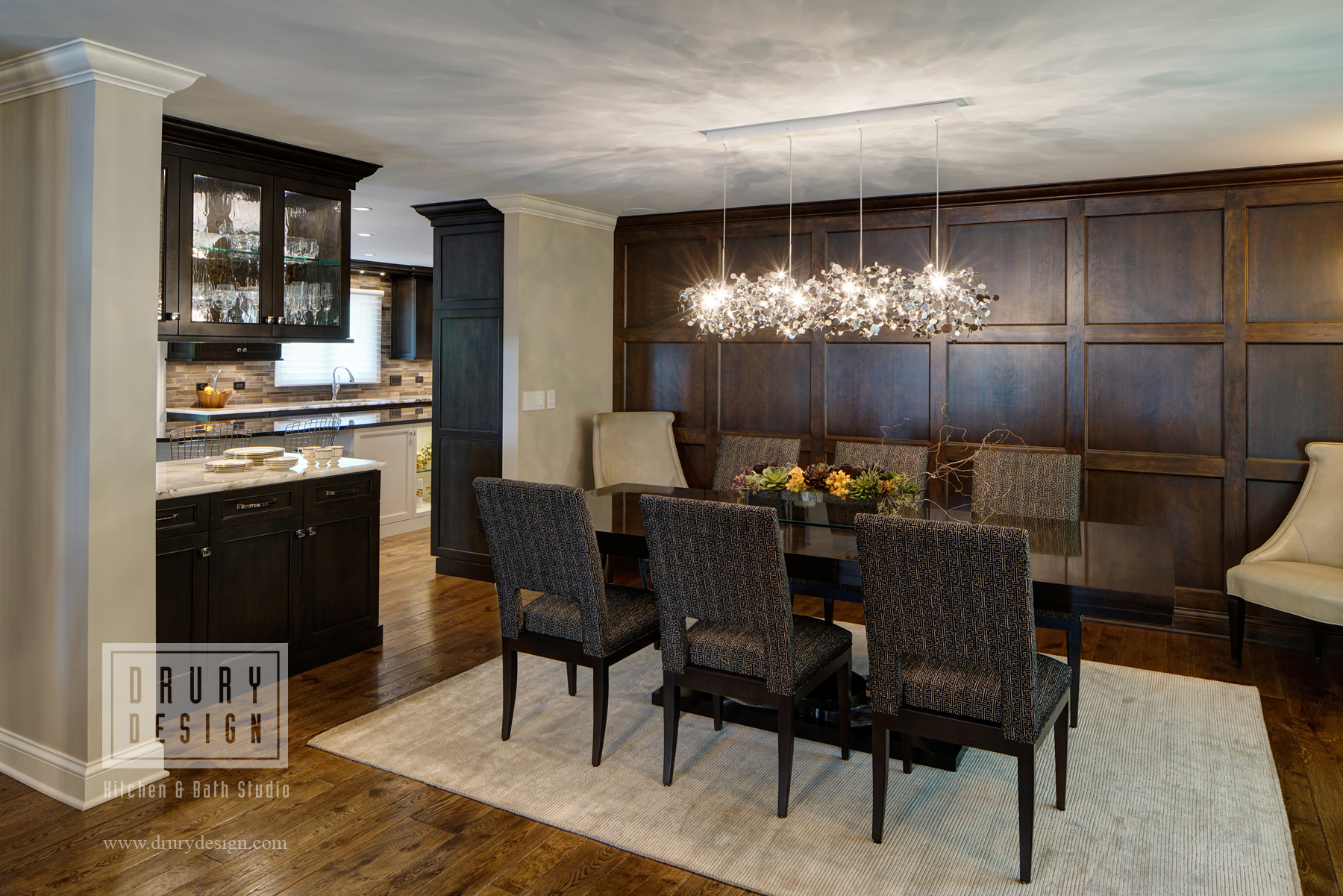
Throughout the home remodel:
Medium stained, wide plank hardwood floors
Grabill Cabinetry dark stained Mystic cabinets supplied the kitchen, master bath, family room, entertainment center, and basement bar
Light quartzite countertops designed for every top surface in each room
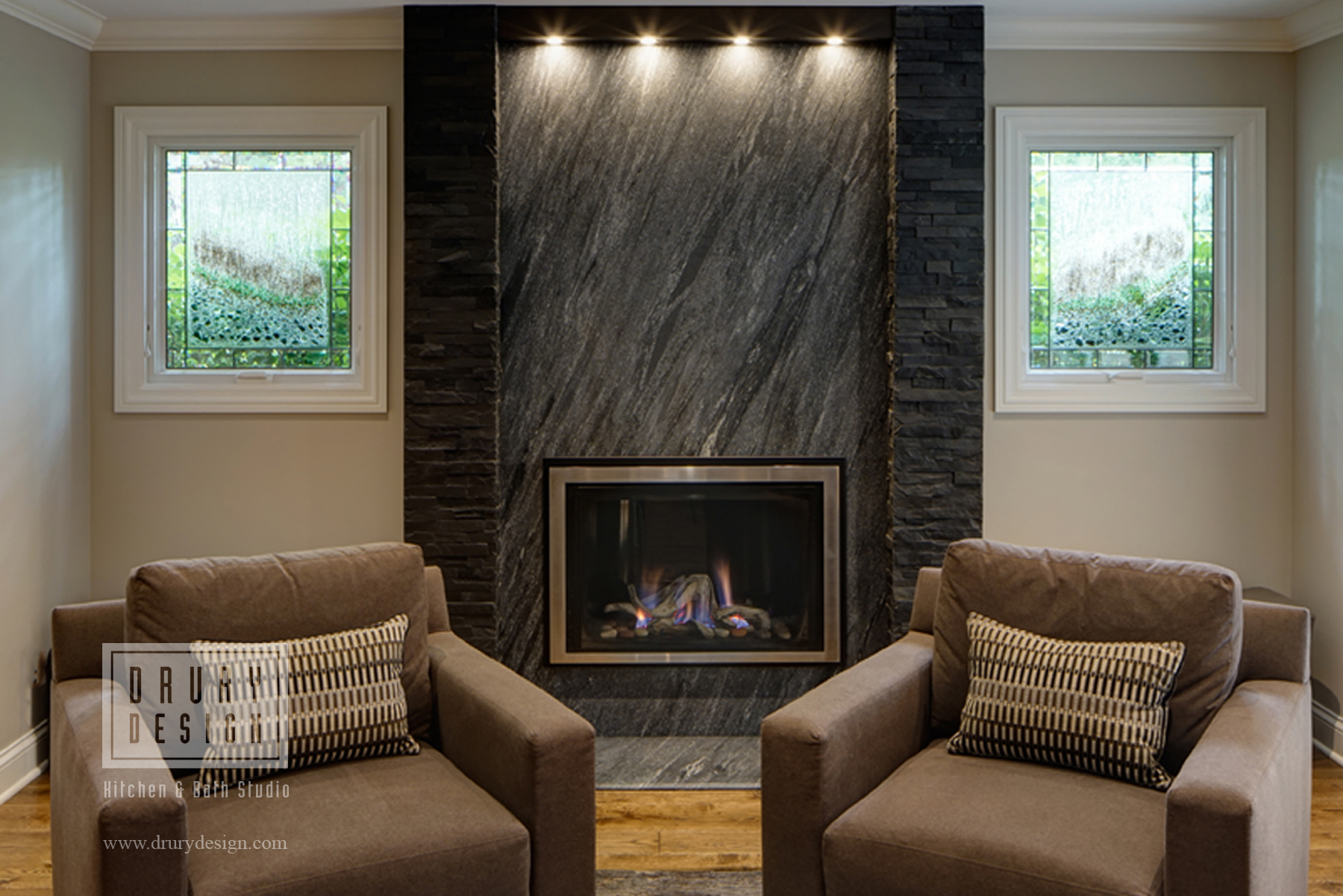
Family Room & Wet Bar Remodel Details:
When guests fill this home, company and conversation spill from the kitchen and into the family room. This room opens up from the kitchen and to allow entertainment continuation from the kitchen. Four club chairs are placed with conversation in mind and accompanied by a high-efficient gas fireplace beautifully decorated with stacked stone and granite hearth area.
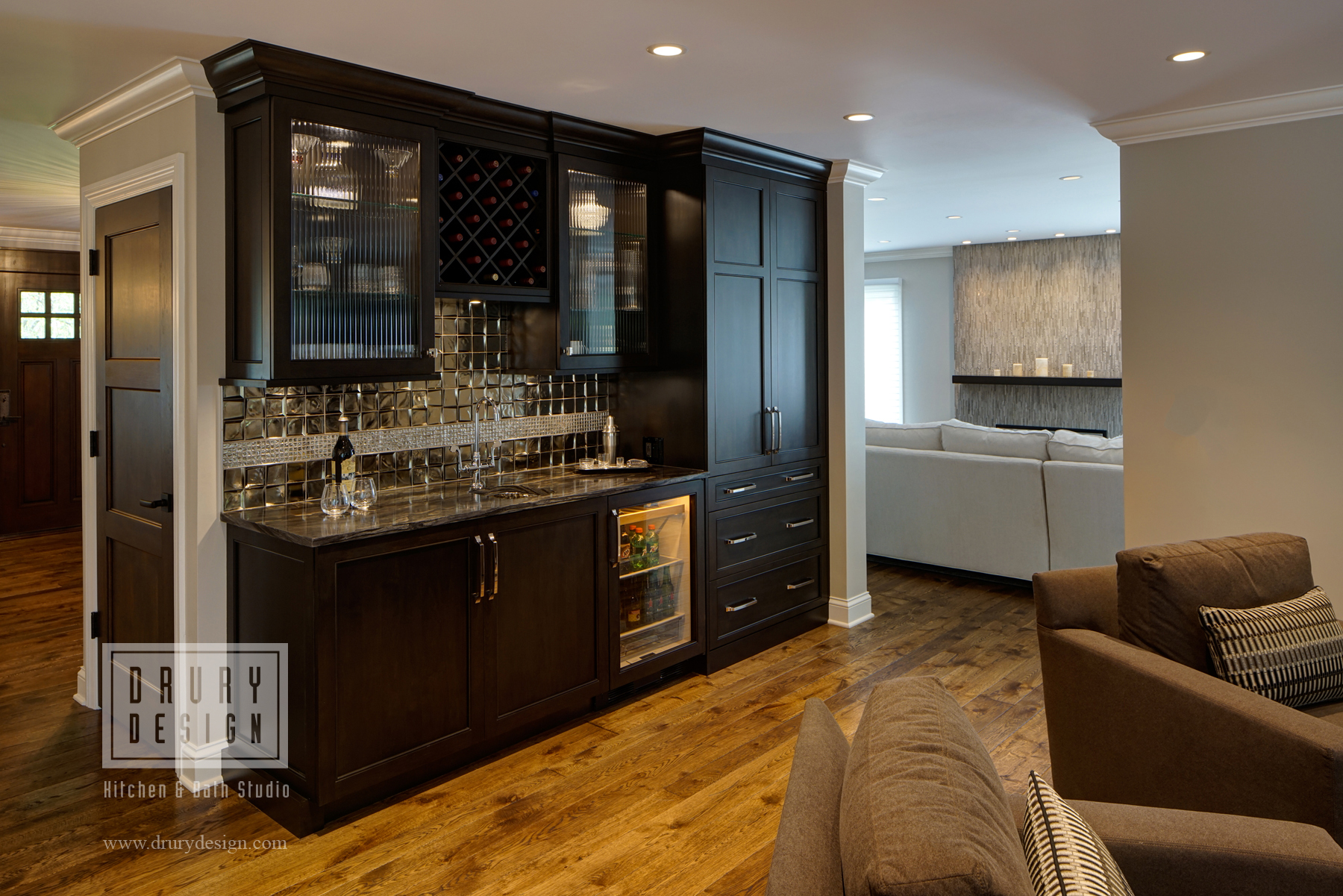
Carefully placed on the side of this family room is a built-in wet bar complete with matching dark cabinets, wine storage, and Wolf beverage center. This wet bar proves to be a functional piece of art with metallic tiles, high polished hammered sink and fluted glass doors.
Living Room Remodel Details:
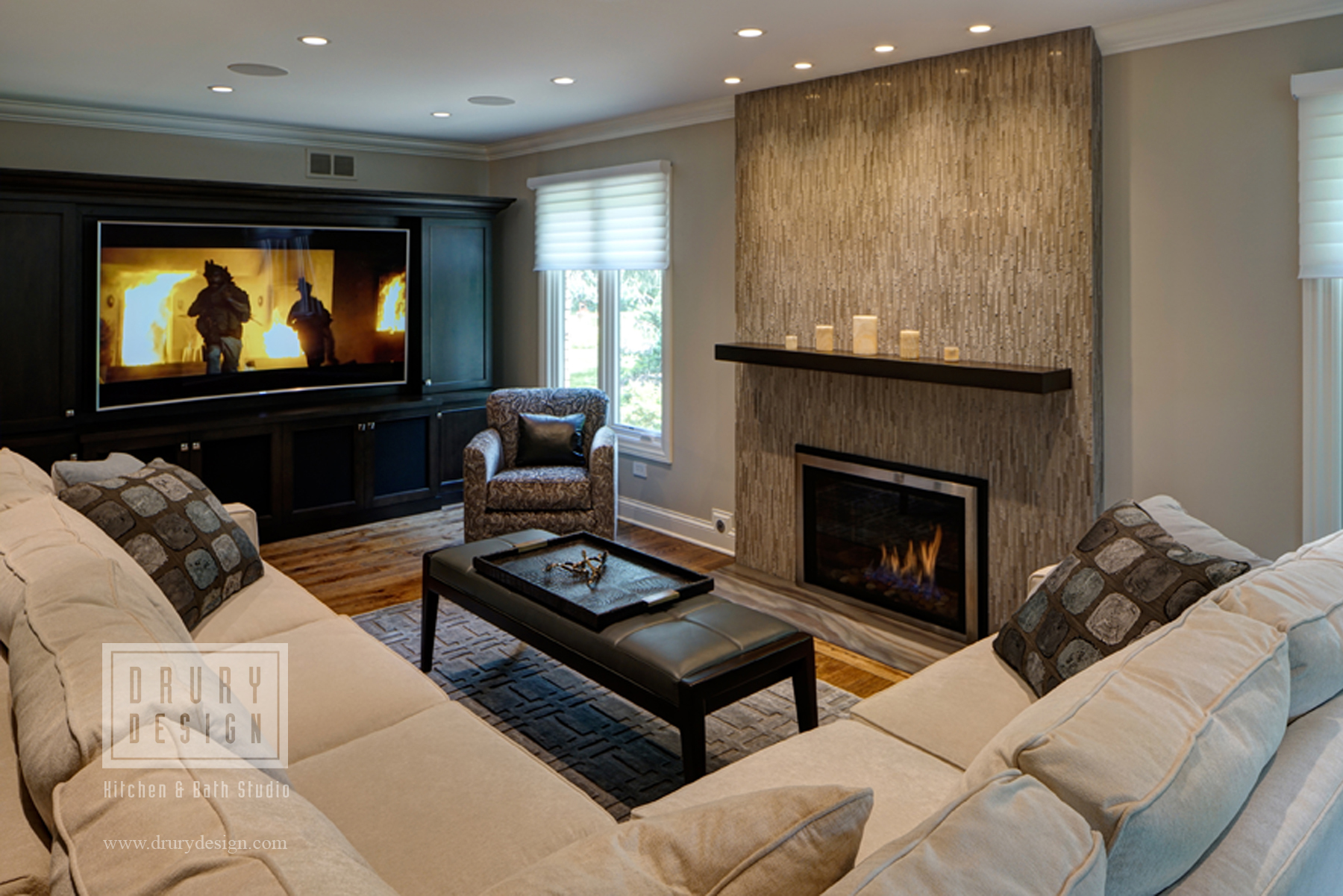
Consistent with the entertainment-minded design of the first floor, this living room was designed to foster a cozy and relaxing atmosphere. A custom built entertainment center, high-efficient fireplace, and plush sectional begs to be the nightly family hang-out.
Powder Room Remodel Details:
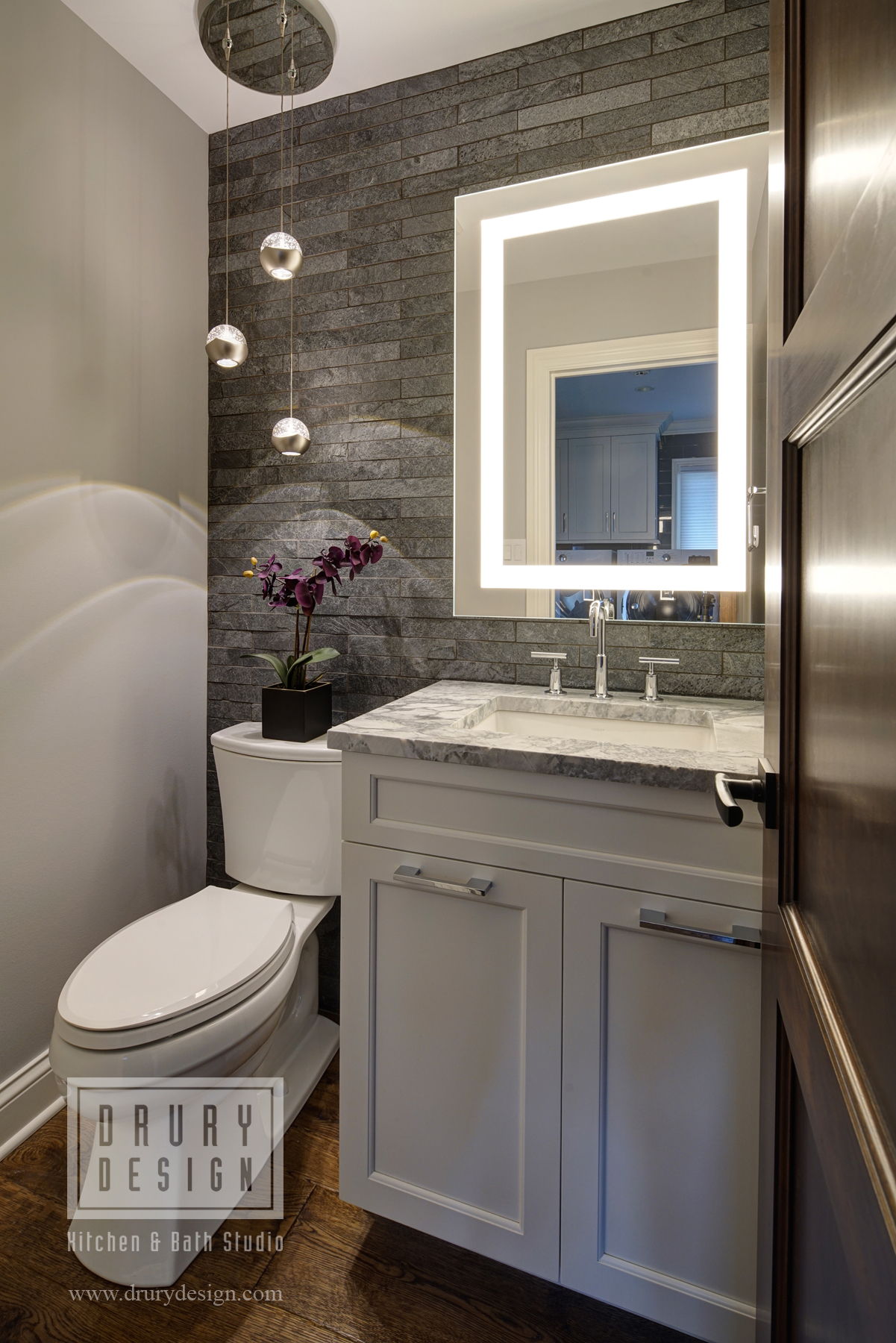
An inviting, airy, and fresh powder room sits off the laundry room. White cabinets and Moonlight quartzite counters are coupled to lighten up the small bathroom. A beautiful pendant adds a chic touch with a charcoal quartz stone used as an accent wall and backsplash to this picturesque powder room.
Master Bathroom Remodel Details:
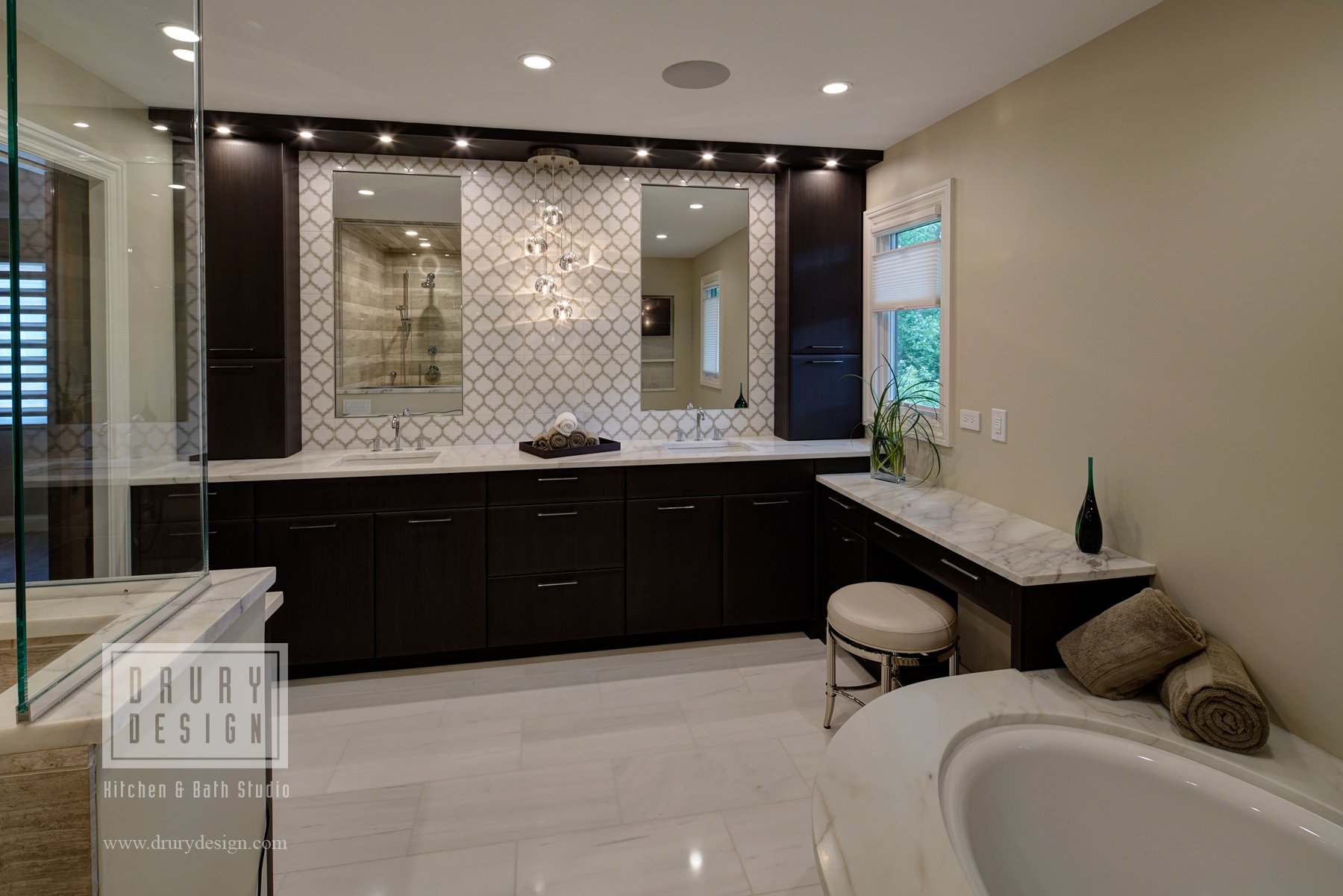
No home renovation is complete without a master suite oasis to retreat to after a night of entertaining. This master bath remodel features: Dark contemporary cabinets to echo the home’s cohesive design
Dark contemporary cabinets to echo the home’s cohesive design
Marble, which coats the countertops, flooring, under mount tub, shower walls, and the custom built-in makeup vanity that lines the wall
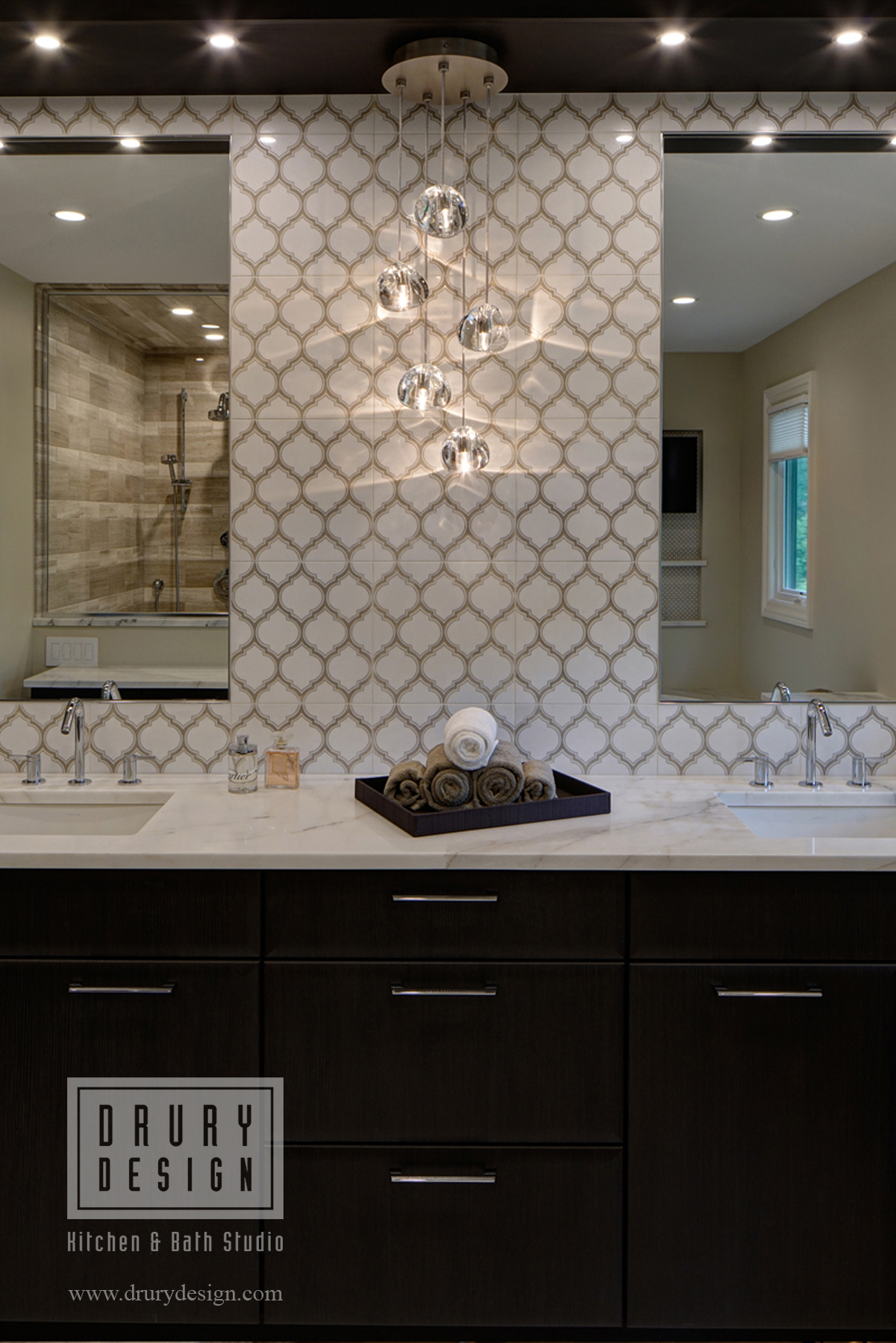
A dazzling Terzani water droplet glass pendant shines between the double vanity sinks while a light bridge highlights from above the custom painted marble arabesque tile.
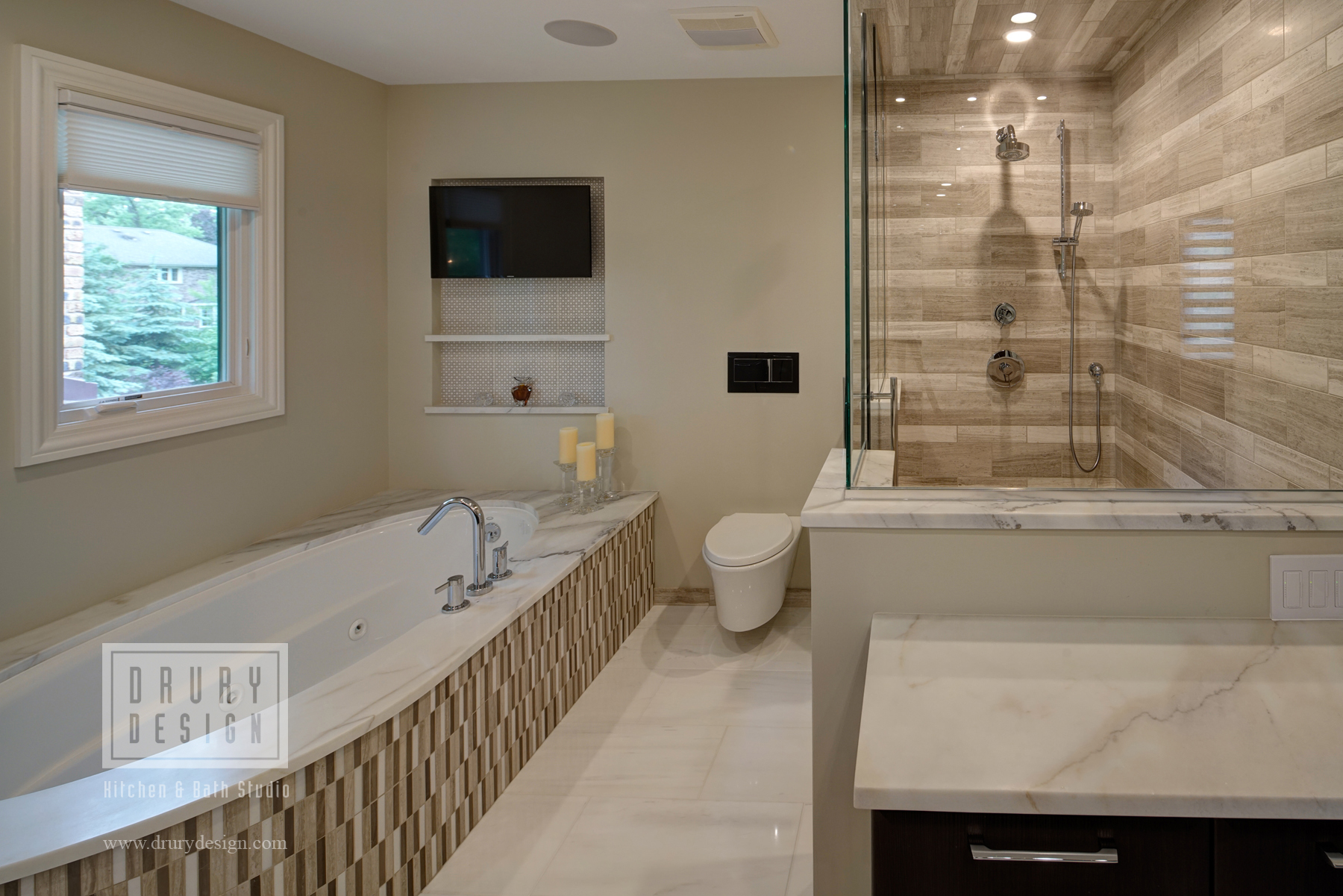
Nuheat programmable system heated floors warm the bathroom floor, shower floor, and shower bench for a cozy experience. While a Kohler under mount jetted bathtub with complimentary tiled mosaic TV niche is designed to provide hours of relaxation.
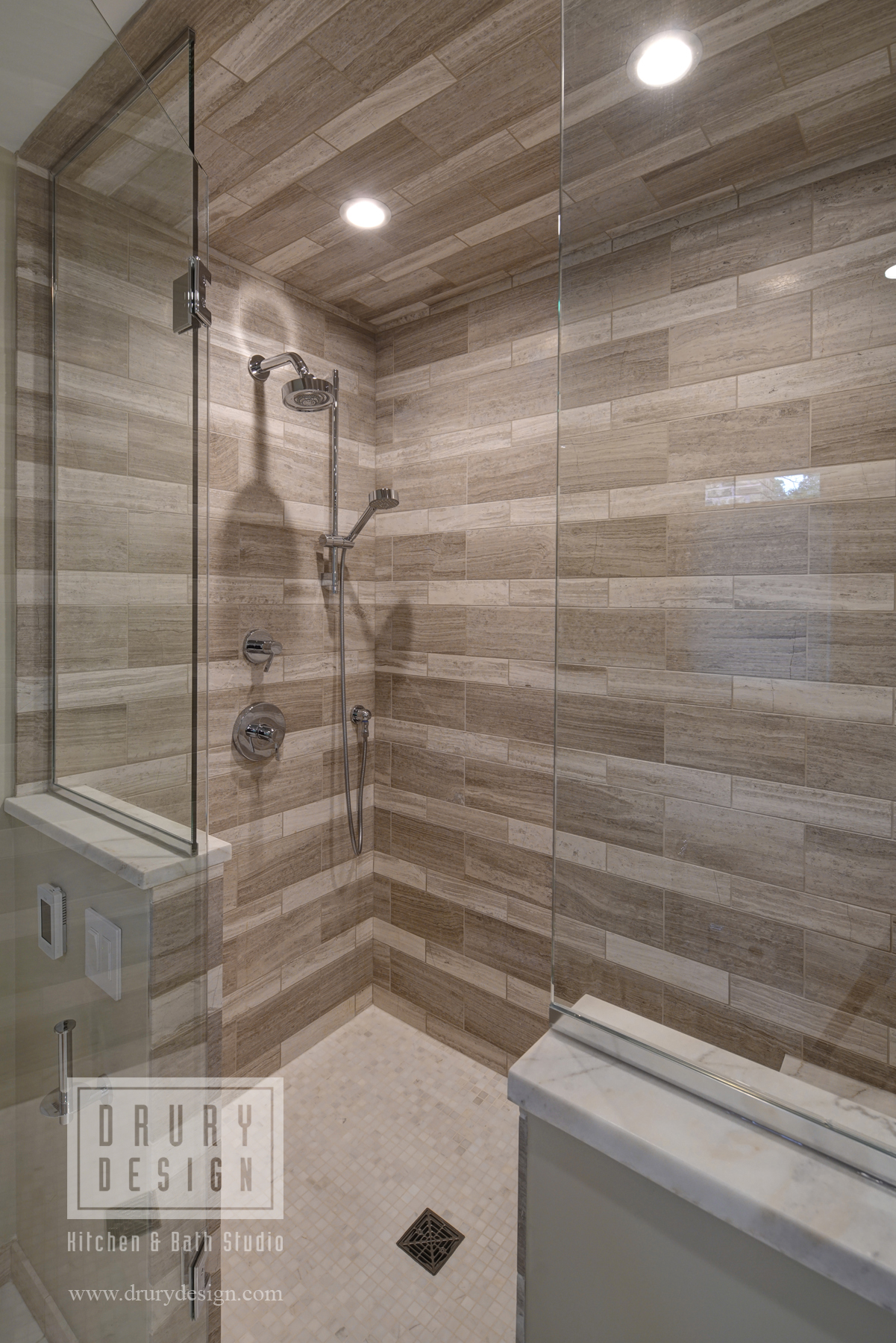
Rotating marble mosaic tile coats the shower from floor to ceiling, while a glass surround brings an open air feeling.
To learn what tile is best for your project, view our Interior Design Tile Style Guide
Basement Bar Remodel Details:
To bring the entertainment factor to lower level the home, a fully equipped basement bar was designed, complete with Wolf cooktop, oven, warming drawer, microwave, and a Sub-Zero under counter refrigerator.
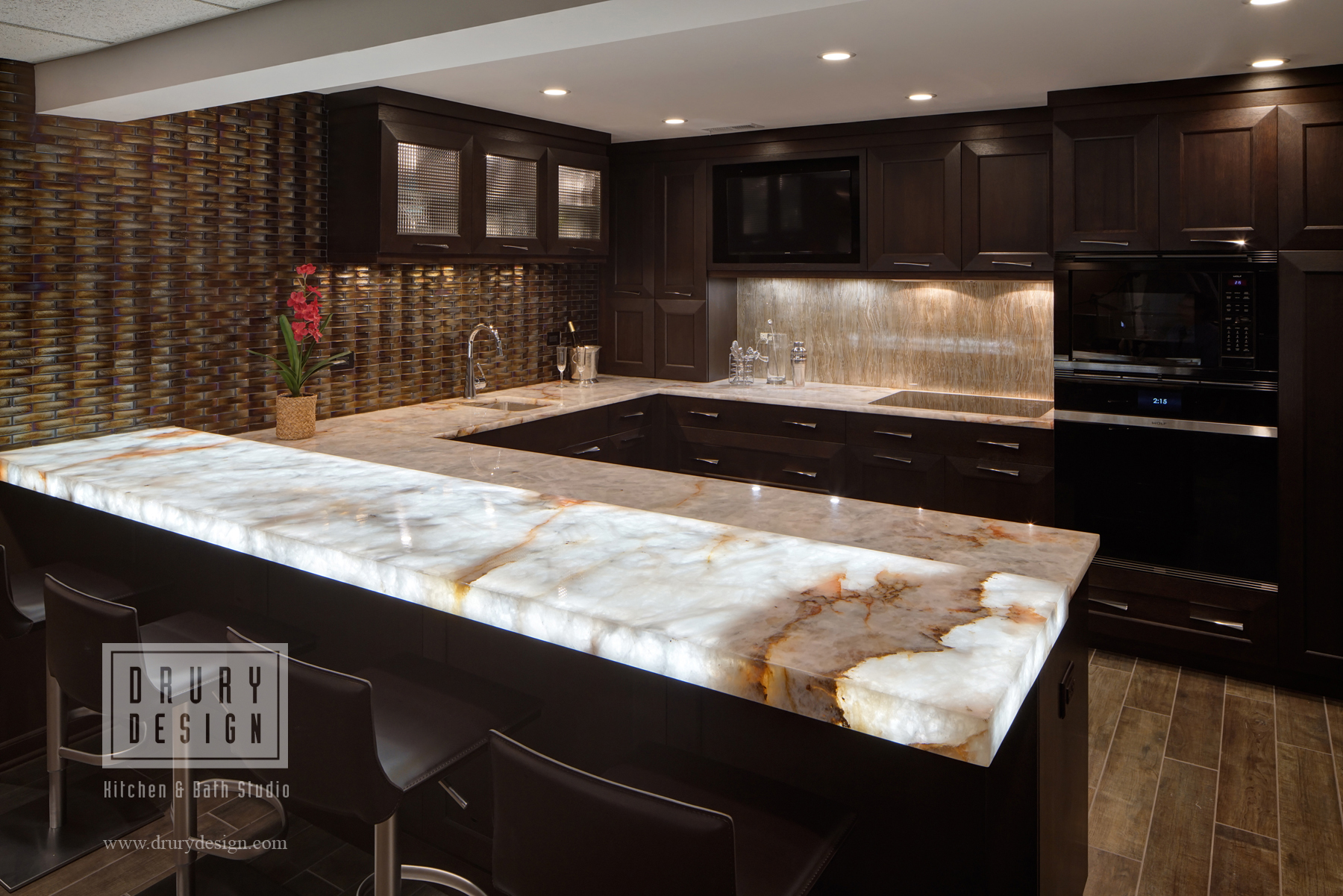
To add pizazz to the final floor bar area of this home remodel, Lumix quartzite with LED backlighting, arched and concaved iridescent tile, and hand painted art glass finish off this basement bar design.
This remarkable home renovation brought this 1970s home into the 21st century, combined the open-concept entertainment space the homeowners desired, with modern, top of the line appliances, and successfully carried their style throughout every room of this home design.
