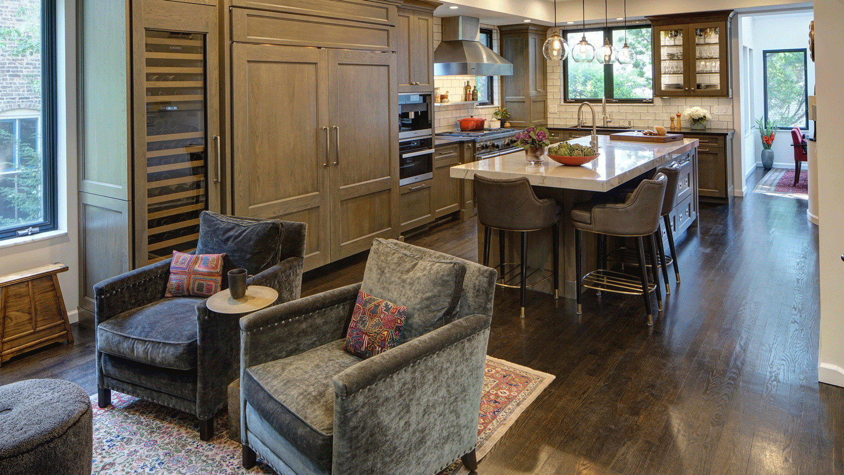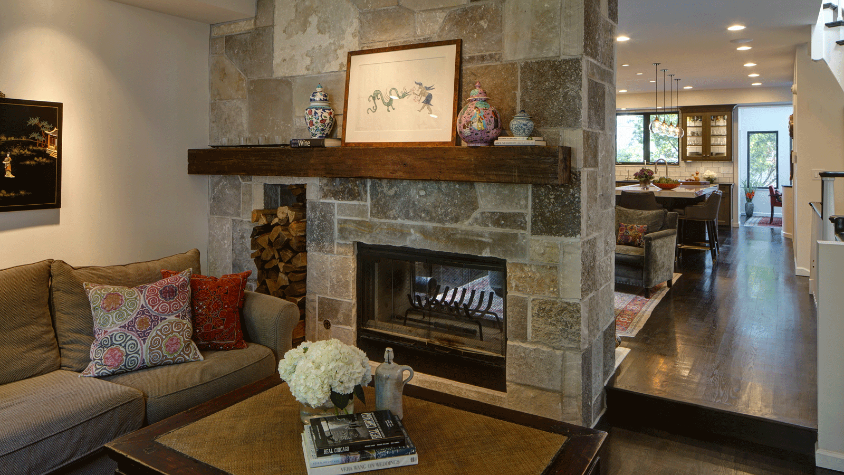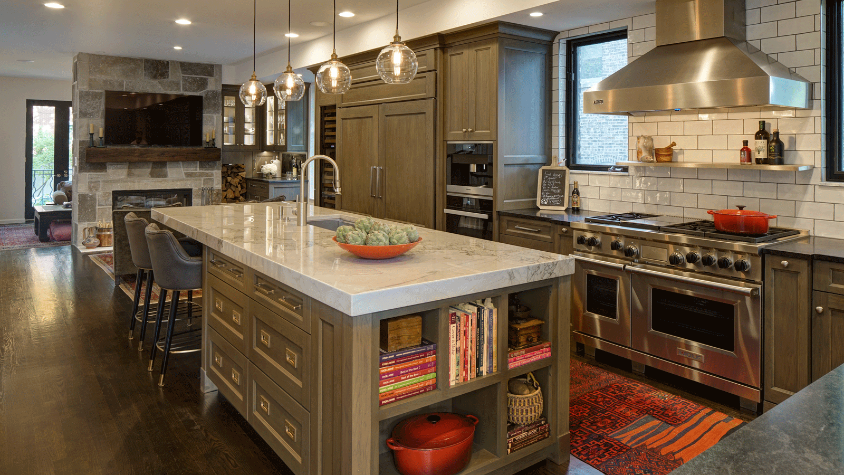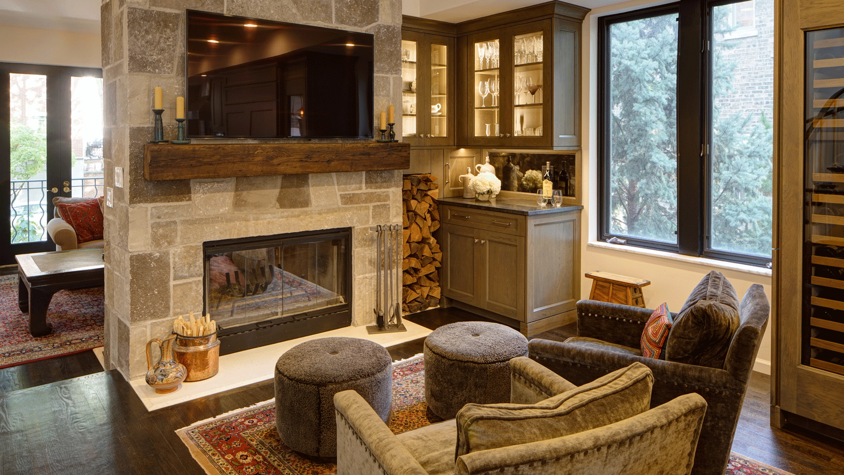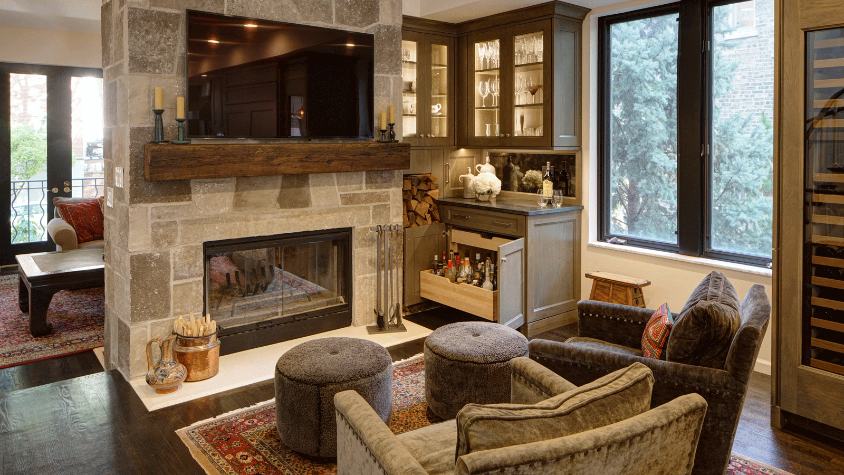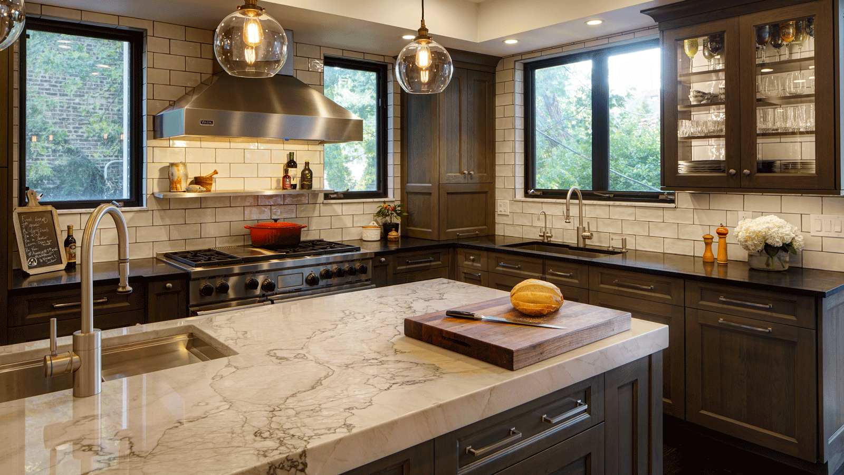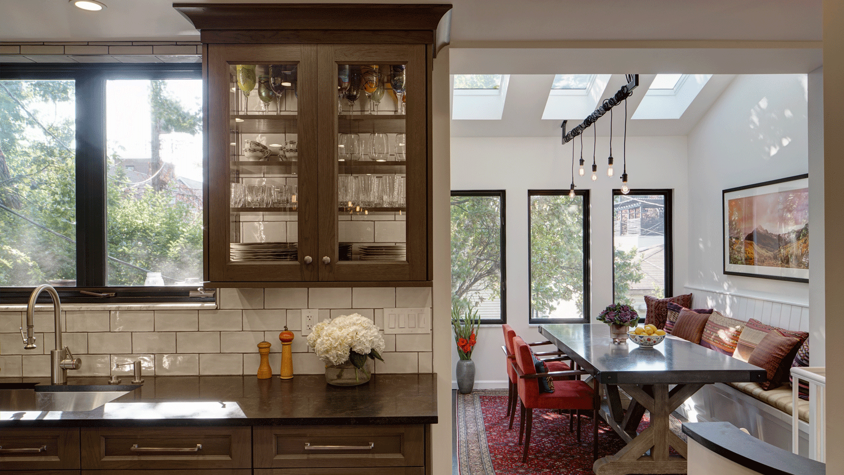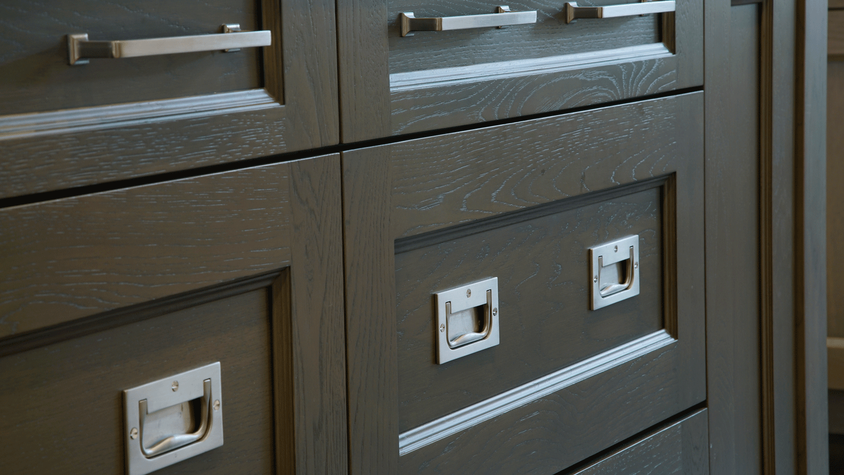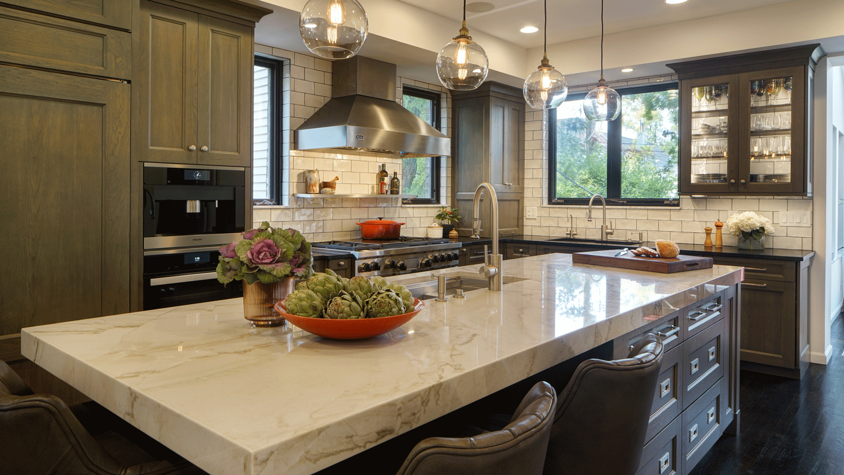
Beautiful Brownstone Kitchen Renovation – Chicago
The client has a beautiful brownstone in the city on a double wide lot, with high ceilings, loads of natural light, and plenty of character. However, it lacked a functional kitchen. Closed off from the rest of the living space, the kitchen was cramped and outdated.
First, the wall that divided the kitchen and living room was removed. This created room for a large island and a cozy sitting area by the fireplace. The hickory cabinetry is finished in a warm grey stain, which helps the kitchen integrate seamlessly with the rest of the living space. Storage accessories hide behind every drawer, including a hidden charging station, spice drawer, and pull-out utensil holders.
The see-through fireplace received a facelift and is now clad in classic limestone, with a rustic reclaimed mantle. On the opposite side of the kitchen sits a breakfast nook with plenty of natural light that flows nicely from the kitchen. The result is a fresh, updated kitchen that’s equally functional and beautiful.
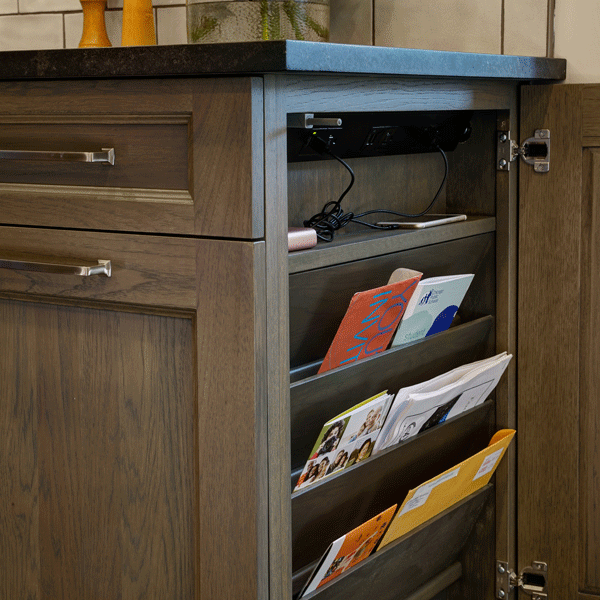
Cabinetry:
Grabill Cabinetry Co. in Pepperwood
Countertops:
Island in quartzite Lagoinha, perimeter in granite Raven
Appliances:
48” Wolf range, 36” Sub-Zero refrigerator and freezer columns, 24” Sub-Zero wine column, built in Miele steam oven, and coffee system
Features:
A newly created transition between the kitchen and fireplace seating area
Size:
23′ x 14′

