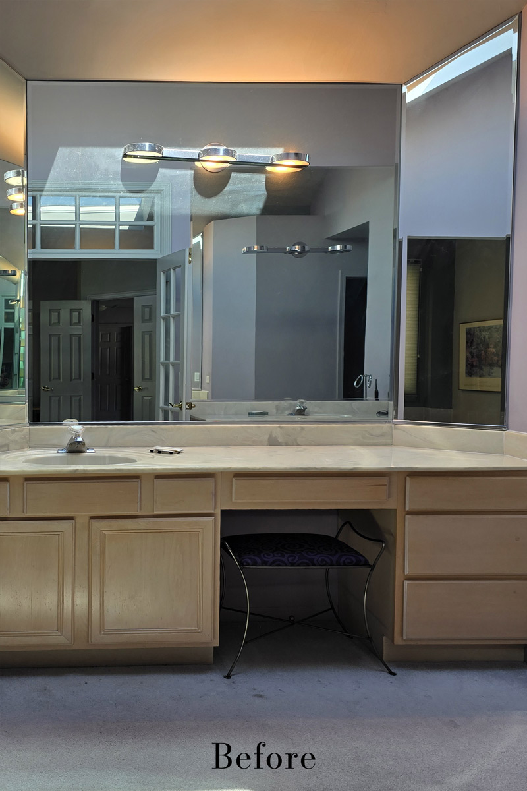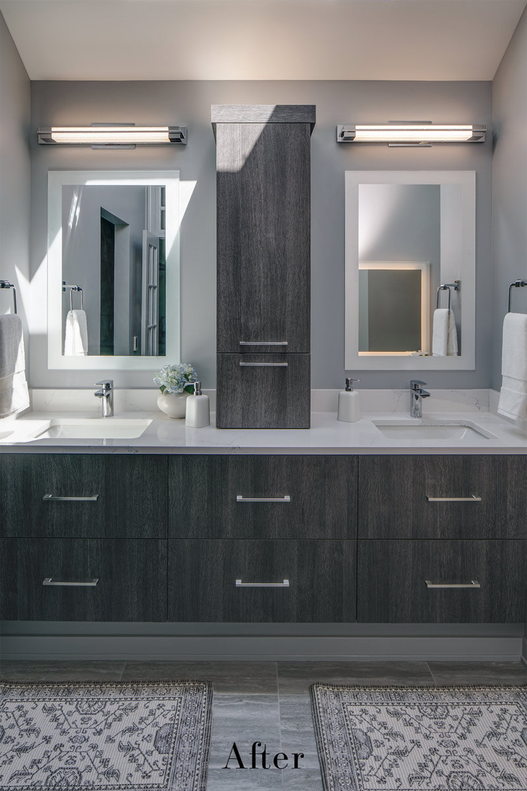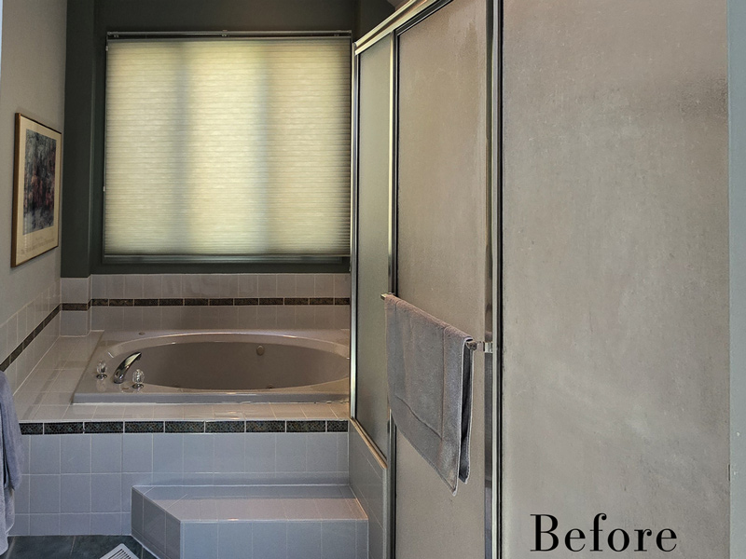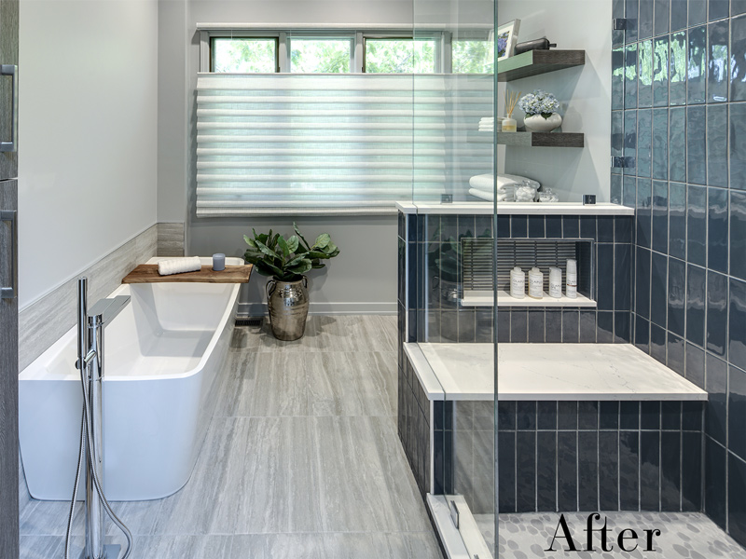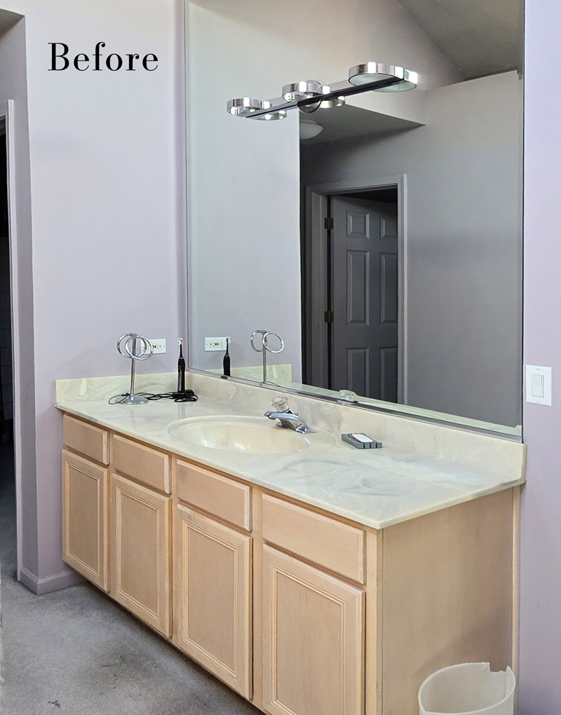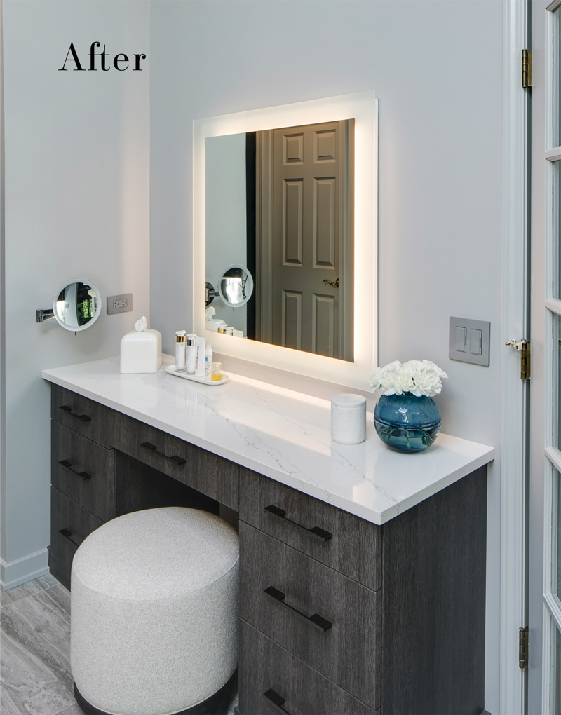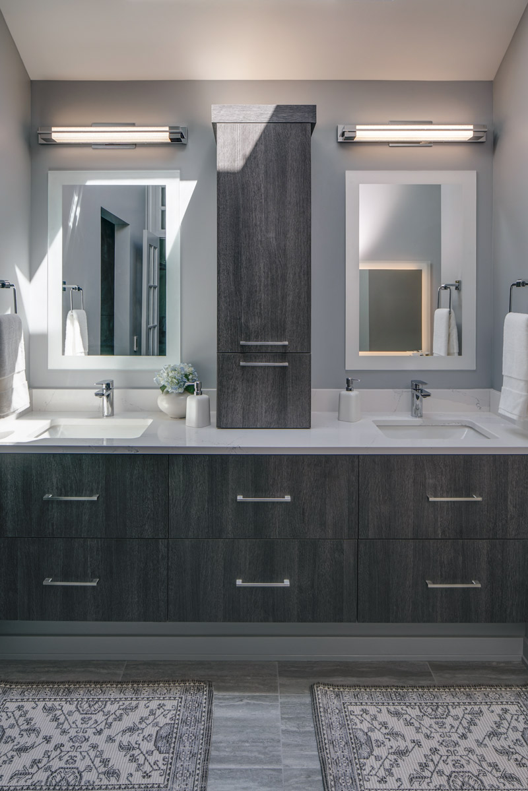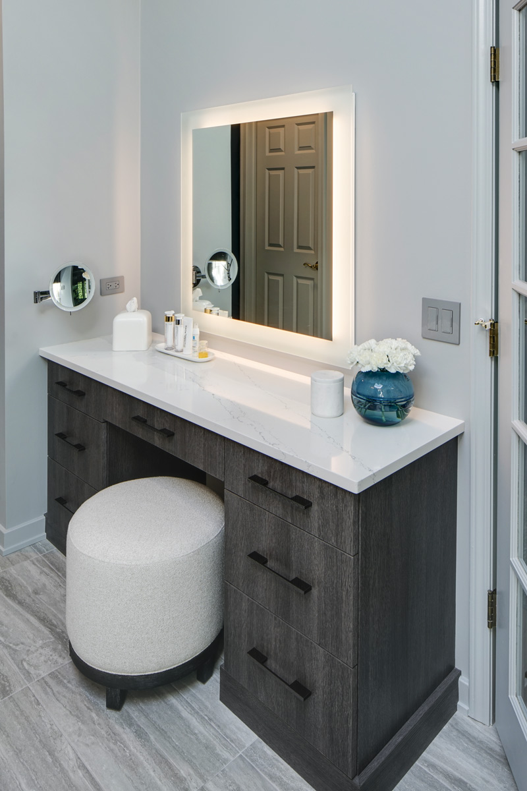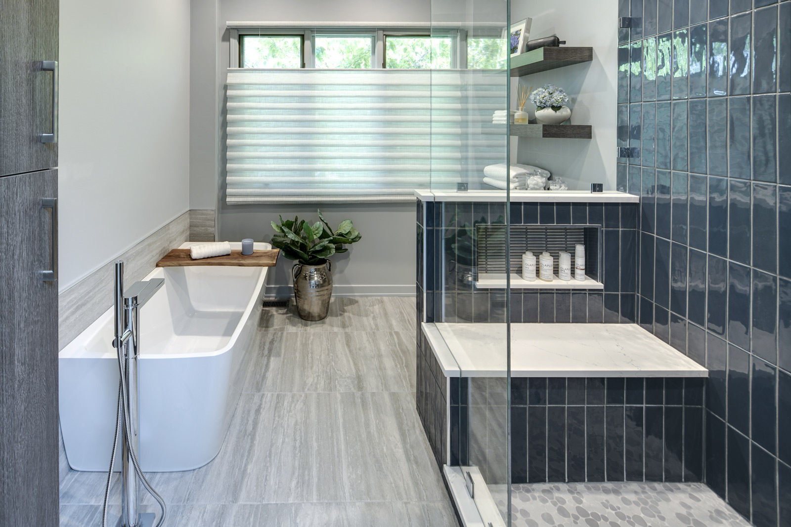
The Setup
After 25+ years in their home, these long-time clients were ready to upgrade their outdated primary bath into something more modern, functional, and reflective of their personal taste. The original space had all the hallmarks of a ’90s builder-grade bathroom — bulky built-in tub, undersized shower, and a layout that wasn’t making the most of the square footage. With the kids grown and a successful kitchen remodel already under their belt, the couple returned to Drury Design for a complete bathroom transformation.
Design objectives:
-
Create a contemporary, personalized retreat with clean lines and a calming palette
-
Incorporate the husband’s favorite color (blue) in a bold but tasteful way
-
Add more efficient storage, including a long-desired linen closet
-
Improve lighting and ventilation
-
Make better use of space, especially in the old tub-and-shower zone
-
Maintain dual sinks and a dedicated makeup area
-
Add heated floors for extra comfort
The Remodel
Design challenges to be solved:
-
Reimagine a large but awkward separate shower/tub room to feel more intentional and spa-like
-
Integrate bold color in a way that felt stylish, not overpowering
-
Combine two previously separate sinks into one shared vanity without losing the “his and hers” feel
-
Maintain a sense of flow and cohesion across two adjoining zones of the bathroom
-
Create a makeup area that feels set apart without breaking design continuity
-
Maximize comfort in winter without dramatically inflating the project budget
The Renewed Space
Design solutions:
-
Shifted the location of the tub and expanded the shower to reconfigure the secondary room into a functional spa space; introduced floating shelves and a linen cabinet to tie it all together
-
Let the rich blue shower tile take center stage as a statement piece while keeping the rest of the palette subdued and modern with layered grays
-
Centered a tall cabinet between the two sinks to provide extra storage and gently divide the shared vanity wall into his-and-hers zones
-
Chose a freestanding-style tub that installs flush against the wall—preserving the aesthetic while optimizing space and maximizing flow between rooms
-
Added subtle glam touches — like jewelry-inspired drawer pulls — at the makeup station to give it identity without disrupting the flow
-
Installed heated floors with programmable settings, offering hotel-level comfort without blowing the budget
Final Thoughts:
The finished space is a stylish blend of utility and serenity. Clean lines, modern finishes, and pops of bold color reflect the homeowners’ taste without overwhelming the design. What was once a dated, underused space is now a calm, contemporary retreat with thoughtful details throughout — from the integrated makeup zone to the just-right splash of color and the luxurious heated floors. Another successful collaboration with Drury Design, this project proves that remodeling isn’t just about resale — it’s about finally getting the space you’ve always wanted, and loving it every day.

Size of Space:
- Vanity/Makeup area: 13′ x 9′
- Shower/tub area: 9-1/2′ x 9′
Cabinetry:
- Brand: Plain & Fancy
- Finish: Aspen Oak
- Door Style: Slab full overlay
Countertops:
- Brand: Silestone
- Type: Quartz
- Color: Ethereal Dusk
Plumbing:
- Tub: Bainultra
- Faucets/shower fixtures: Kohler Parallel
- Makeup mirror: Robern
Special Features:
- Heated floors
- Robern lighted magnifying makeup mirror
- Blue gradient tile in shower
- Pebble grey shower floor
- 2 body sprays in shower
- Lighted mirrors
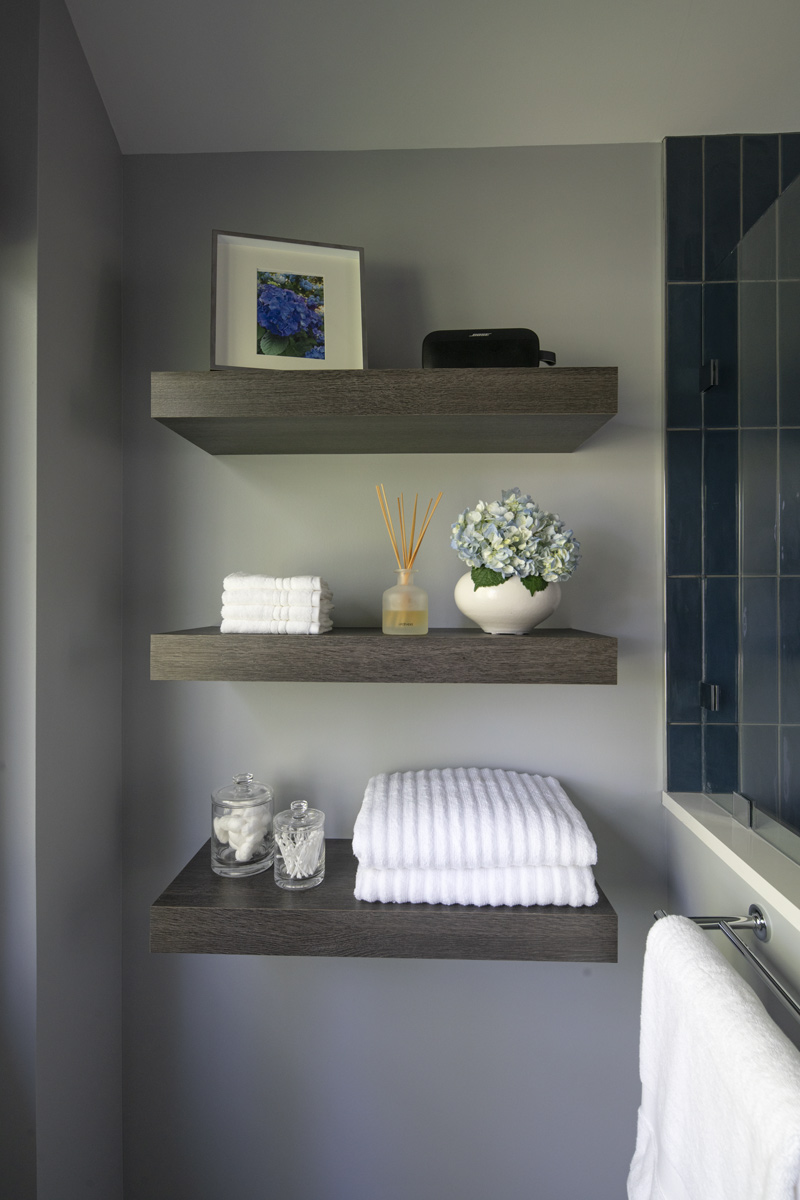
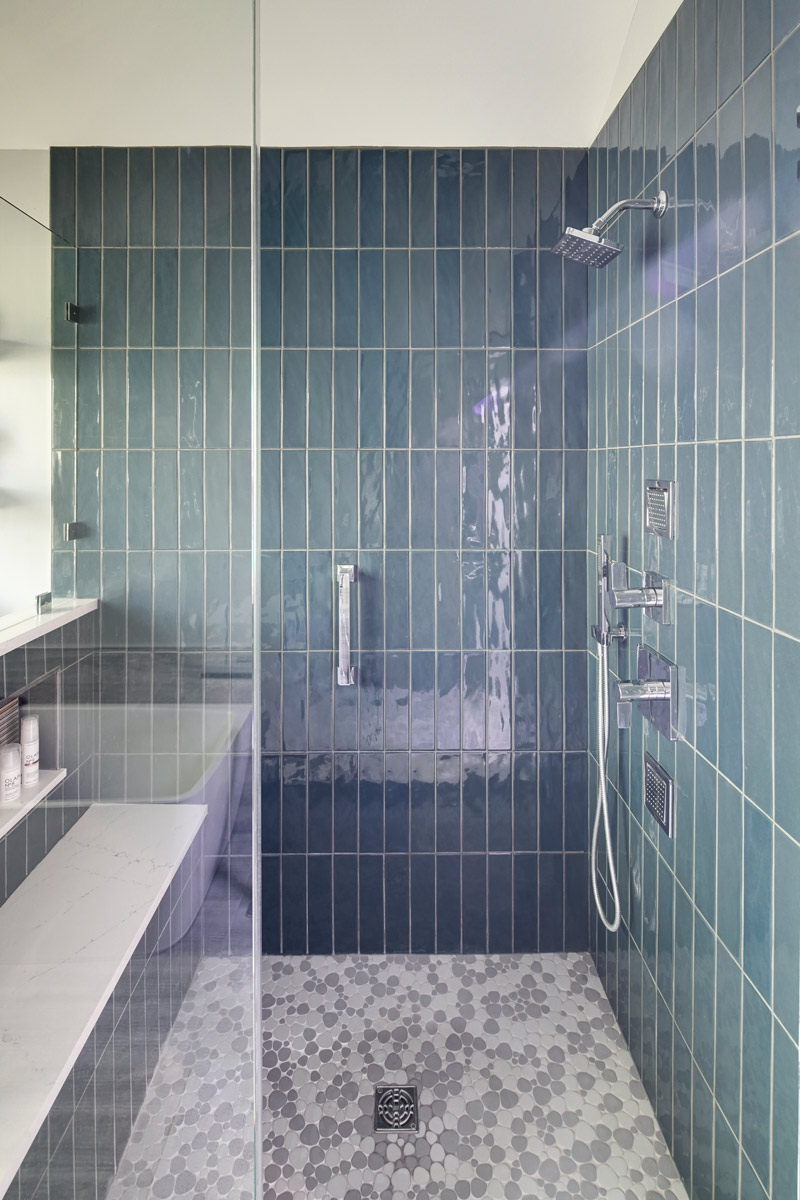
“We did a bathroom on our own once—never again. With Drury, everything was handled. It was easy, it was smooth, and we didn’t have to play general contractor.”
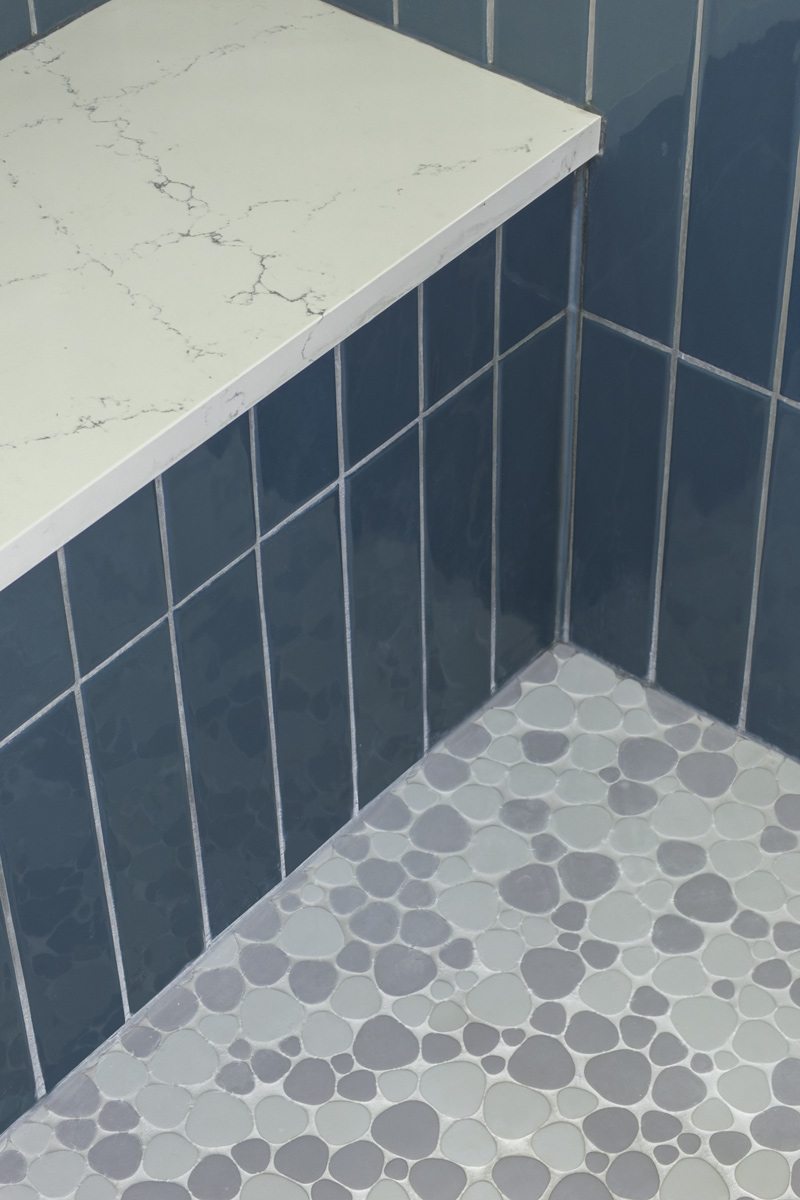

“Samantha was really persistent… going through box after box of tile samples until we found just the right one. It wasn’t just ‘here are your options’ — she worked at it until we were truly excited.”
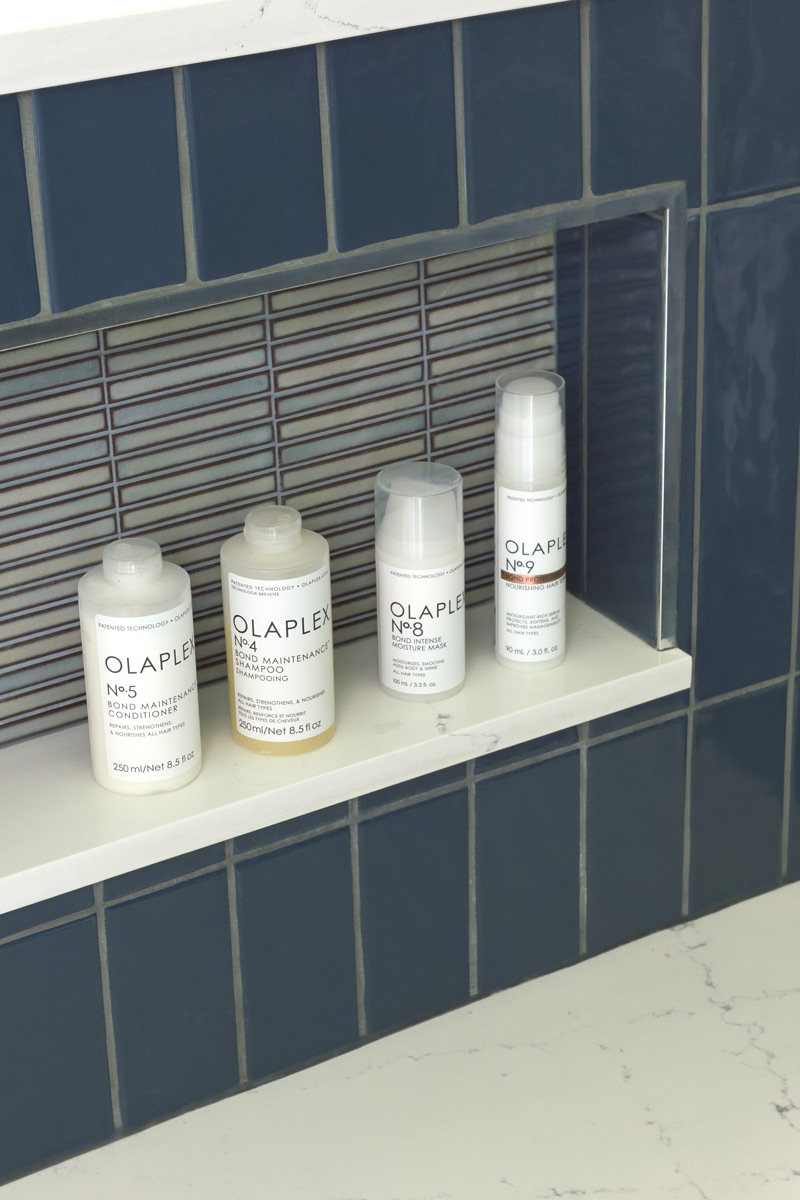

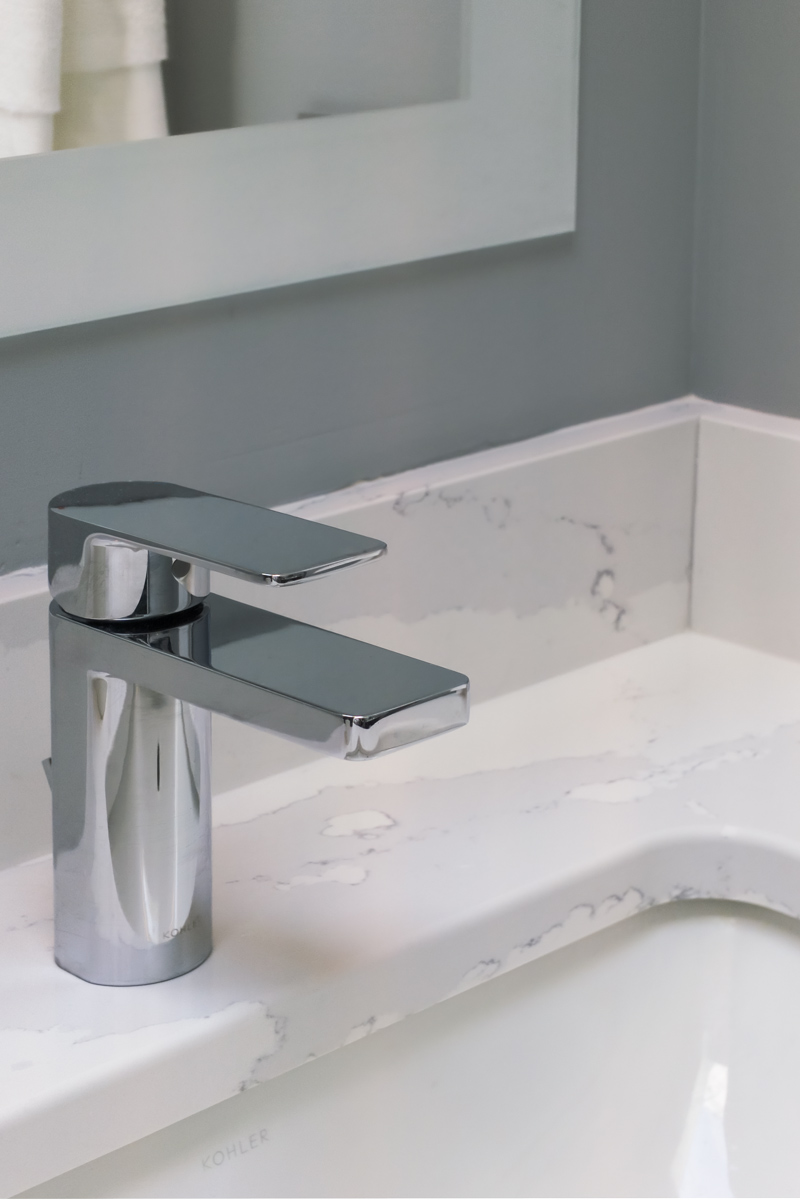
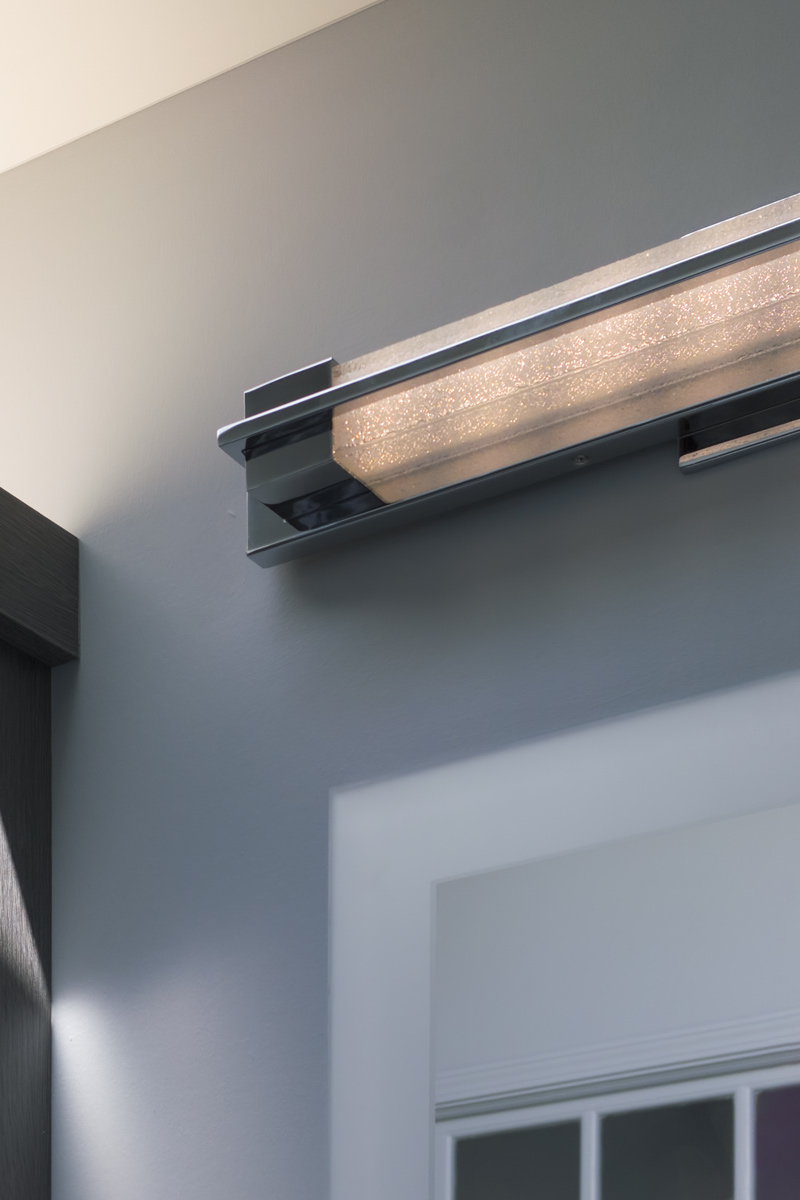
“Everyone who worked on the project took real pride in what they were doing. Every person — inside Drury and outside — was courteous, professional, and ahead of schedule.”
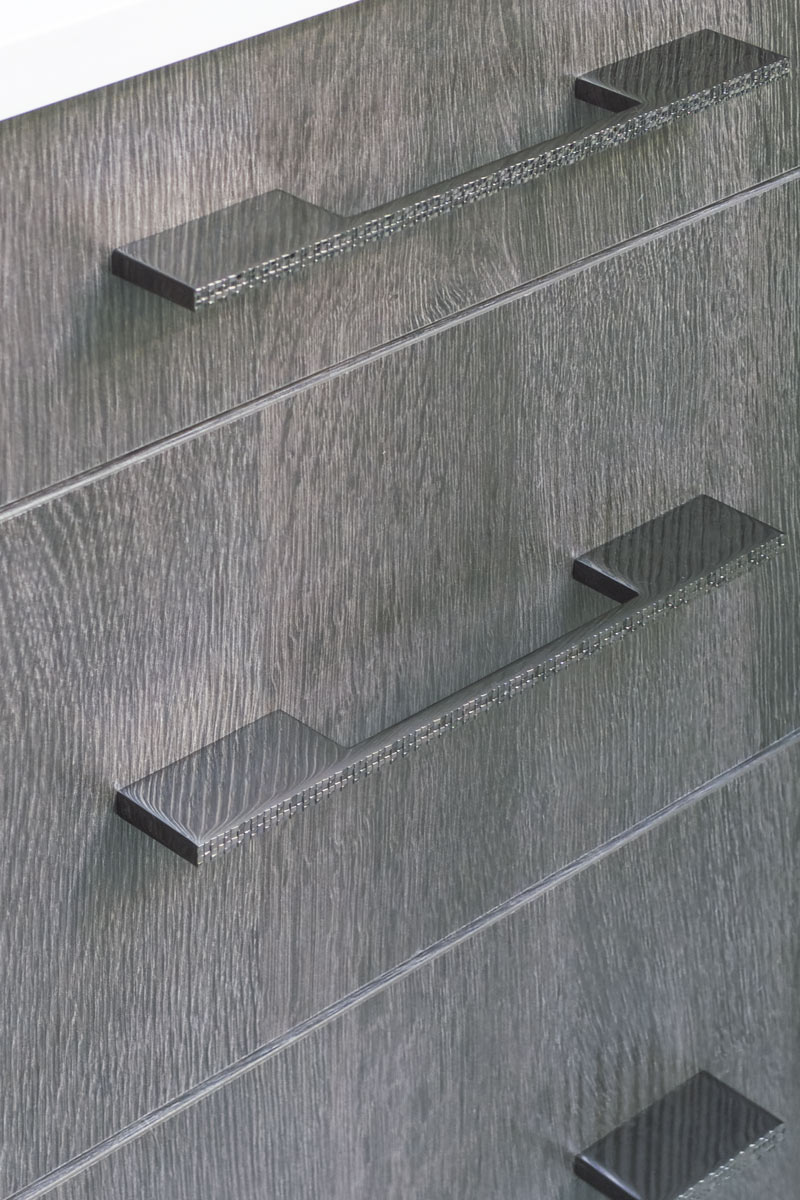
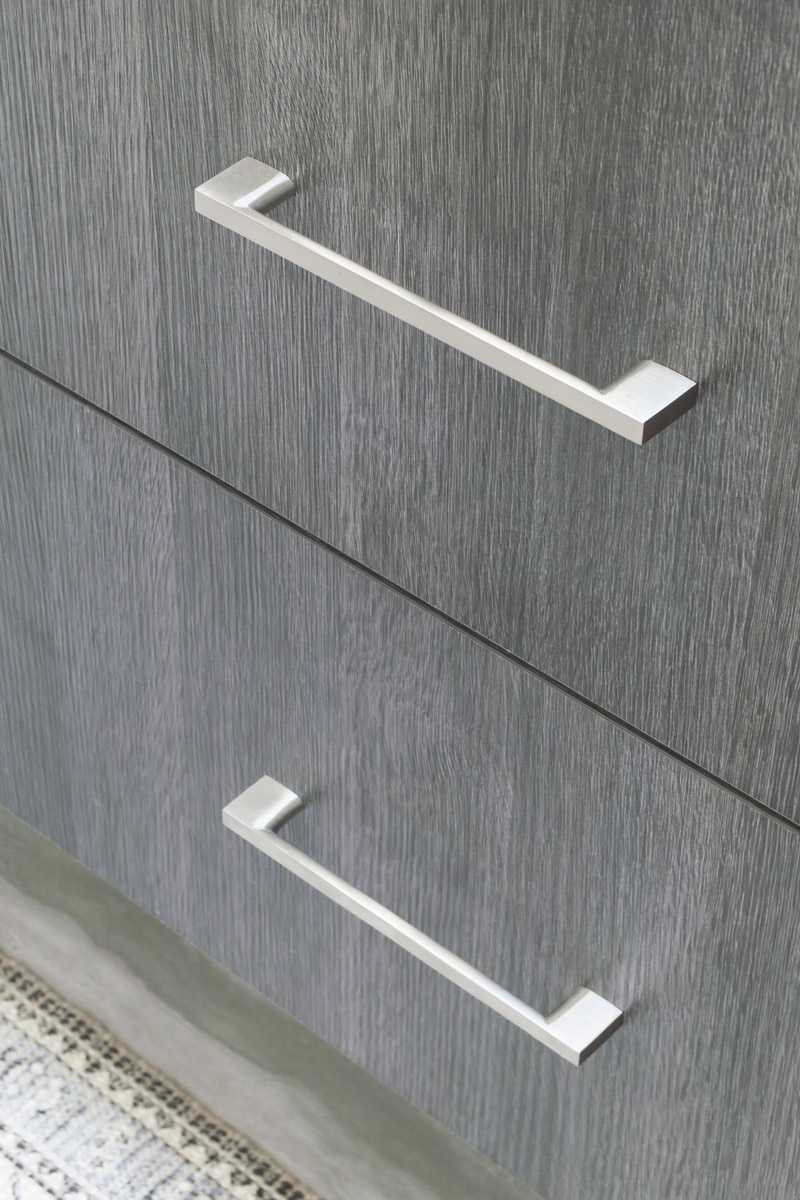
Before/After Photos:
