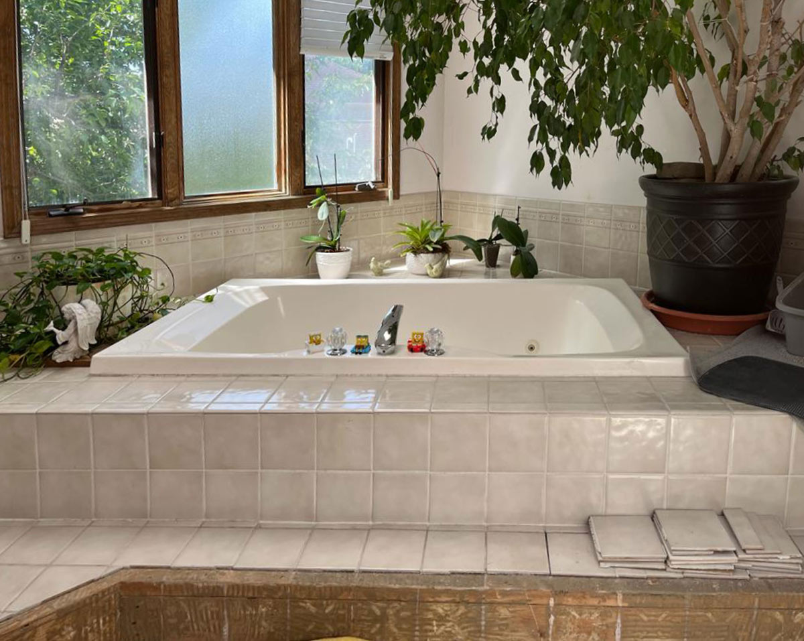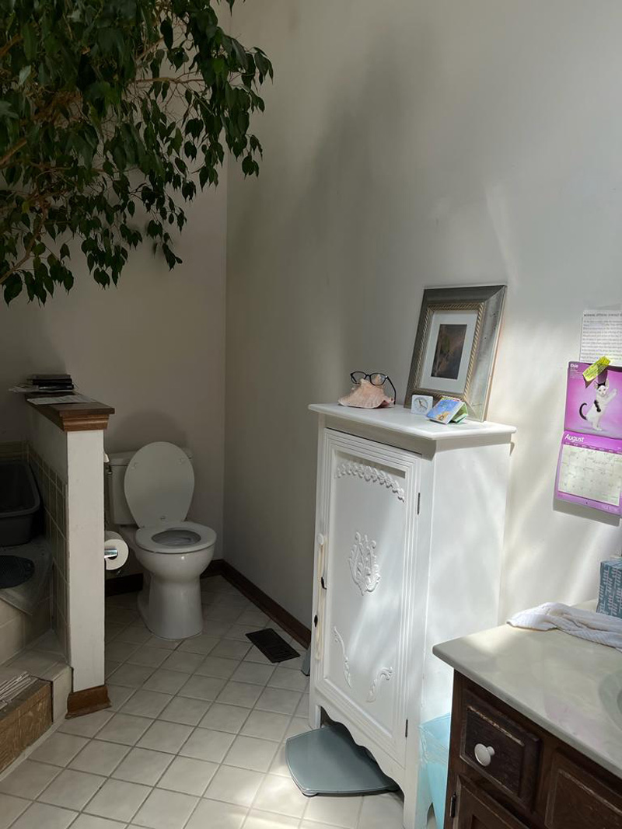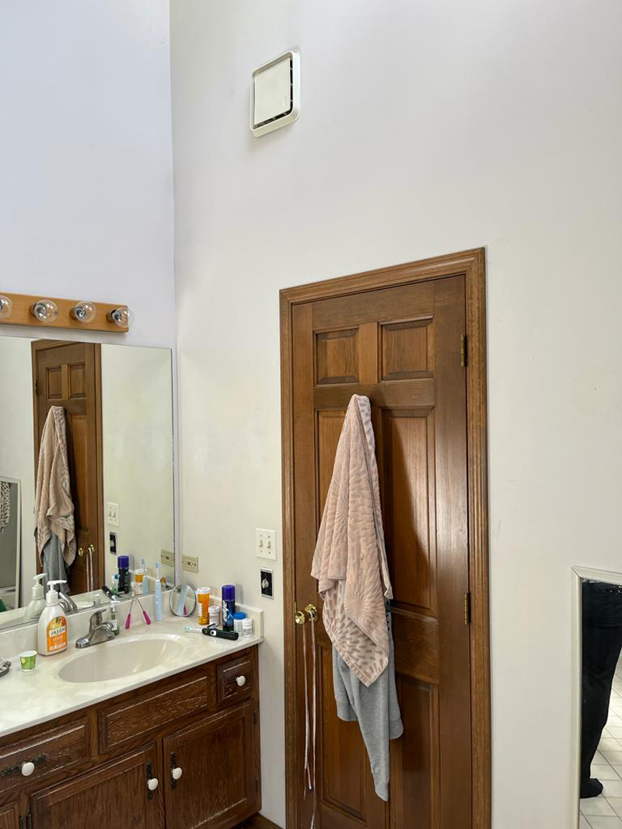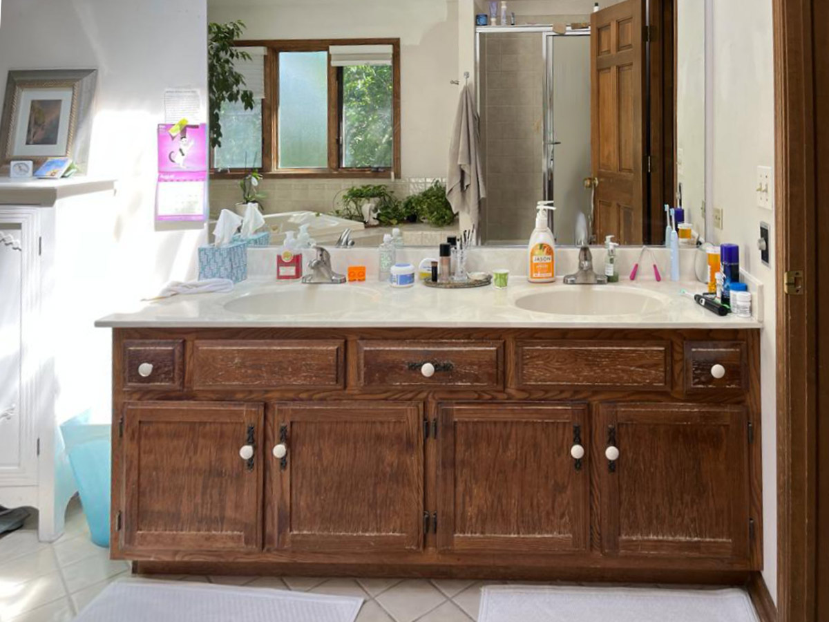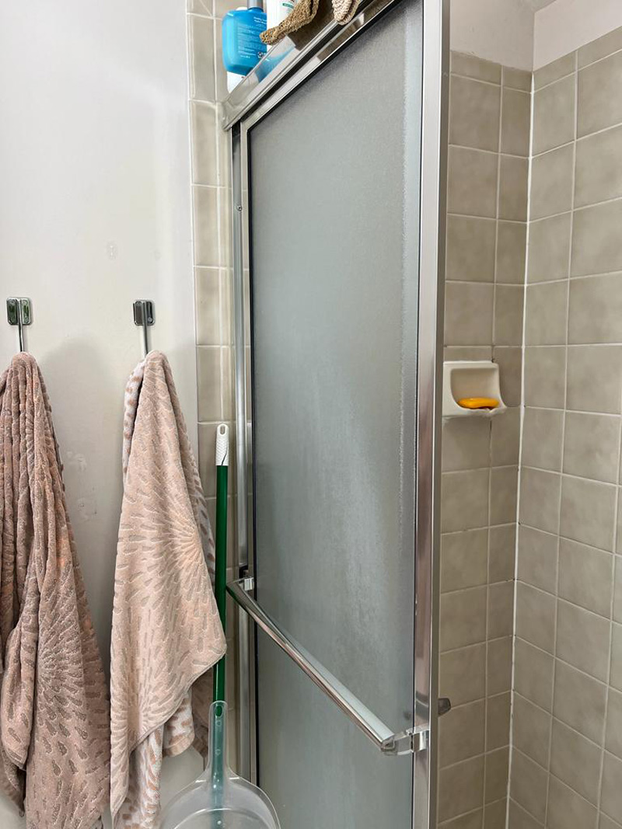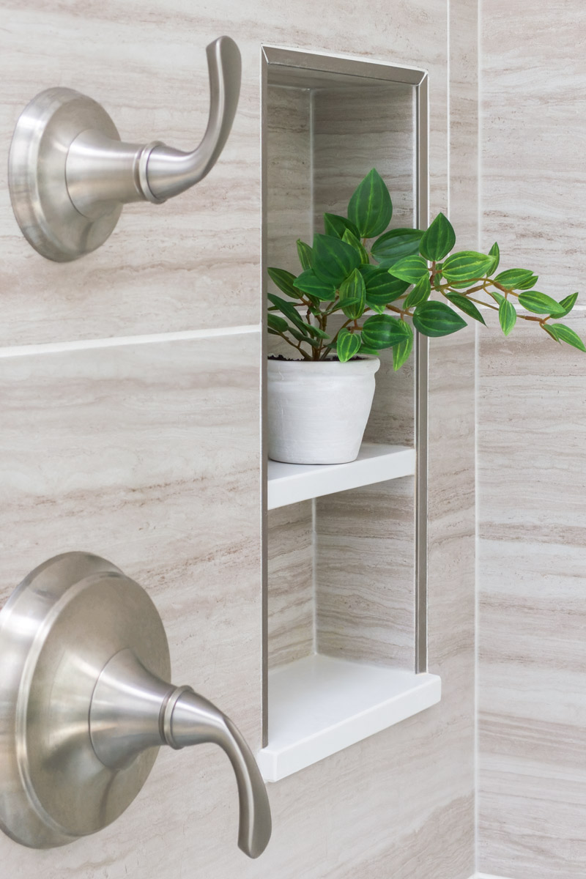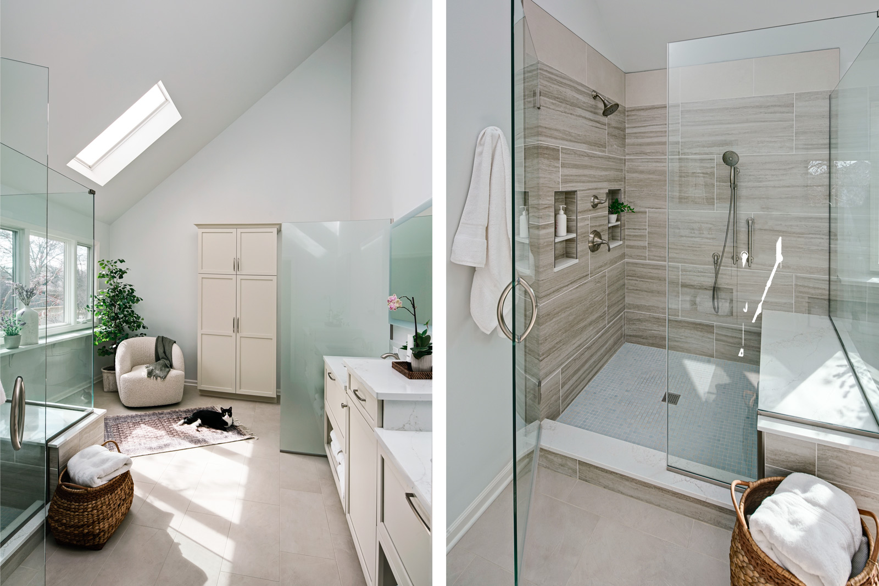
The Setup
After 30+ years in their beloved home, the homeowners, now empty nesters, were eager to embark on their first remodeling projects – a new bathroom and a new kitchen.
The primary bathroom needed a transformation to suit their evolving lifestyle needs, infusing the space with modern updates and personalized touches.
Design Objectives
- Create a dedicated wellness area within the bathroom that is spacious enough to accommodate a yoga mat and additional workout equipment, ensuring a seamless and harmonious integration of fitness into the homeowners’ daily routine
- Design the bathroom to embody a light, bright, and airy ambiance, utilizing a palette of calming colors and natural lighting to evoke a spa-like serenity and a tranquil retreat from the busyness of everyday life
Design Challenges:
- Strategically design the commode area to maintain privacy without the confines of a full-height wall, using partial partitions or creative visual barriers that preserve the room’s open feel.
- Optimize cabinetry for maximum storage while maintaining a sleek, uncluttered appearance. Aim for a balanced design that appears built-in while harmonizing with the space (proportionally).
- Replace the tub with a multi-functional area that caters to the needs of the family’s pets and plants.
- Achieve optimal illumination in the vanity area through innovative lighting solutions that complement the vaulted ceilings.
The Renewed Space
Design Solutions:
- For the commode area, instal a slender frosted glass panel at the vanity’s end, offering discretion without the bulk of a full enclosure. Adjacent, a tall linen cabinet provides a sense of seclusion, creating a semi-private area that feels open yet discreet.
- Equip the vanity with large U-shaped drawers featuring interior dividers, coupled with an open shelf for towel display. This design lends both function and an airy aesthetic. A prominent base cabinet between the dual sinks draws the eye upward, complementing the vaulted ceiling and providing a subtle demarcation for personal spaces. A soft paint hue on the cabinetry ensures they blend seamlessly into the background, enhancing the tranquil vibe.
- Eliminating the tub has allows for the introduction of a quartz ledge beneath the window—echoing the countertops—to serve as a perch for the family’s cats and a sunny spot for the orchids to thrive, merging functionality with natural beauty.
- Departing from conventional vanity lighting, we’ve selected illuminated mirrors that provide optimal lighting. These mirrors offer a sophisticated and practical lighting solution that enhances daily routines and contributes to the modern spa-like atmosphere.
The homeowners are thoroughly delighted with their transformed bathroom. Every entry into the space is an encounter with tranquility. They find themselves lingering, relaxing and relishing the serene atmosphere of their meticulously crafted retreat.
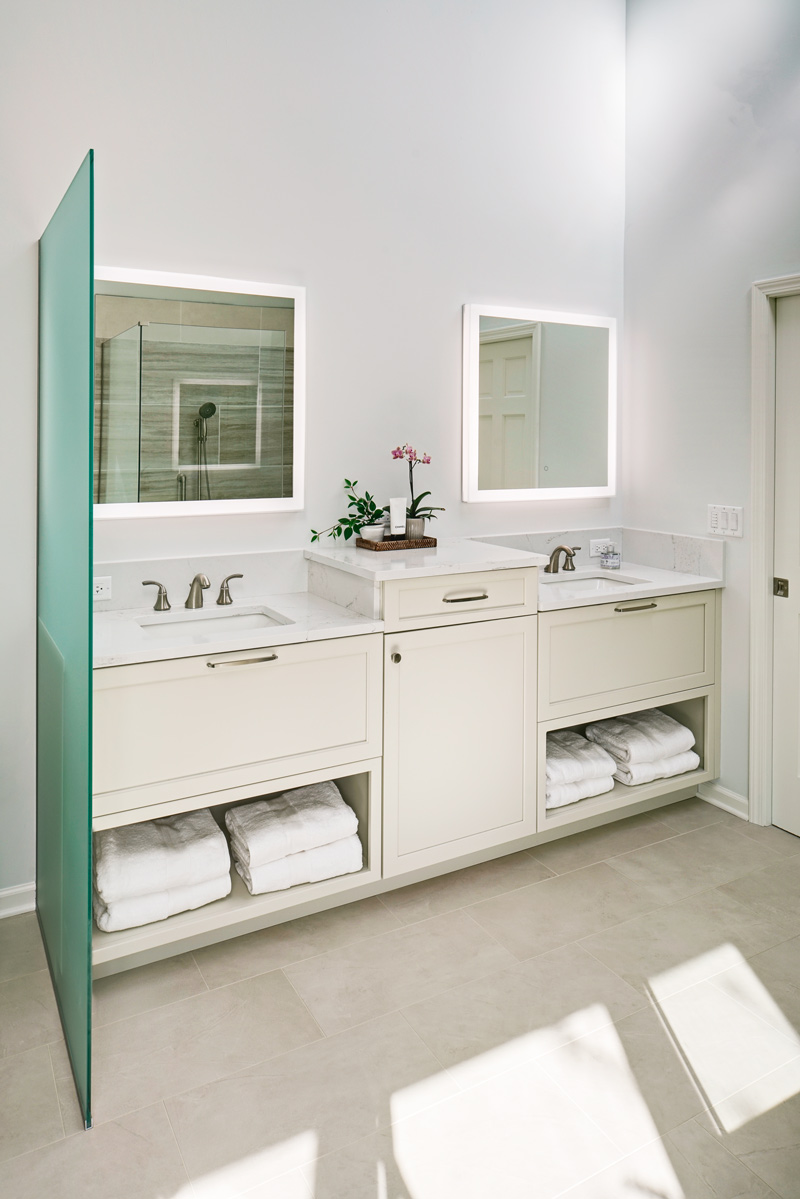
Size:
14’ x 12′
Cabinetry:
Brand: Mouser
Finish: Eggshell Paint
Door style: Plaza, full overlay
Countertop:
Brand: Impact
Finish: Quartz
Door style: Stratus
Plumbing:
Kohler Forte series, brushed nickel
Special Features:
- Large area for yoga mat and comfy chair to read in and enjoy the view of outside
- Textured, wavy tile at top of shower walls
- New pocket door
- Light-blue mosaic tile on shower floor to add a subtle pop of color without being a main focal point
“The primary bathroom is an intimate sanctuary, mirroring the client’s essence and the ambiance they wish to embrace.”
–Alicia Saso, CKBD
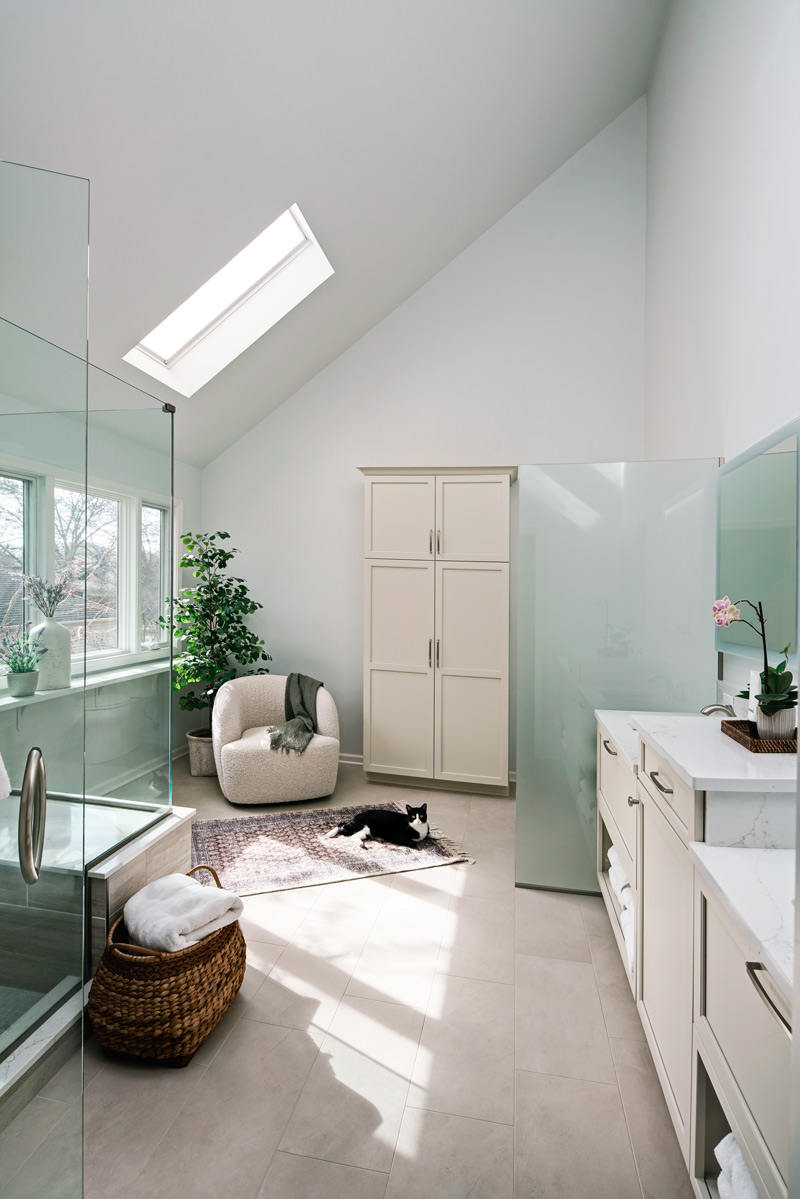
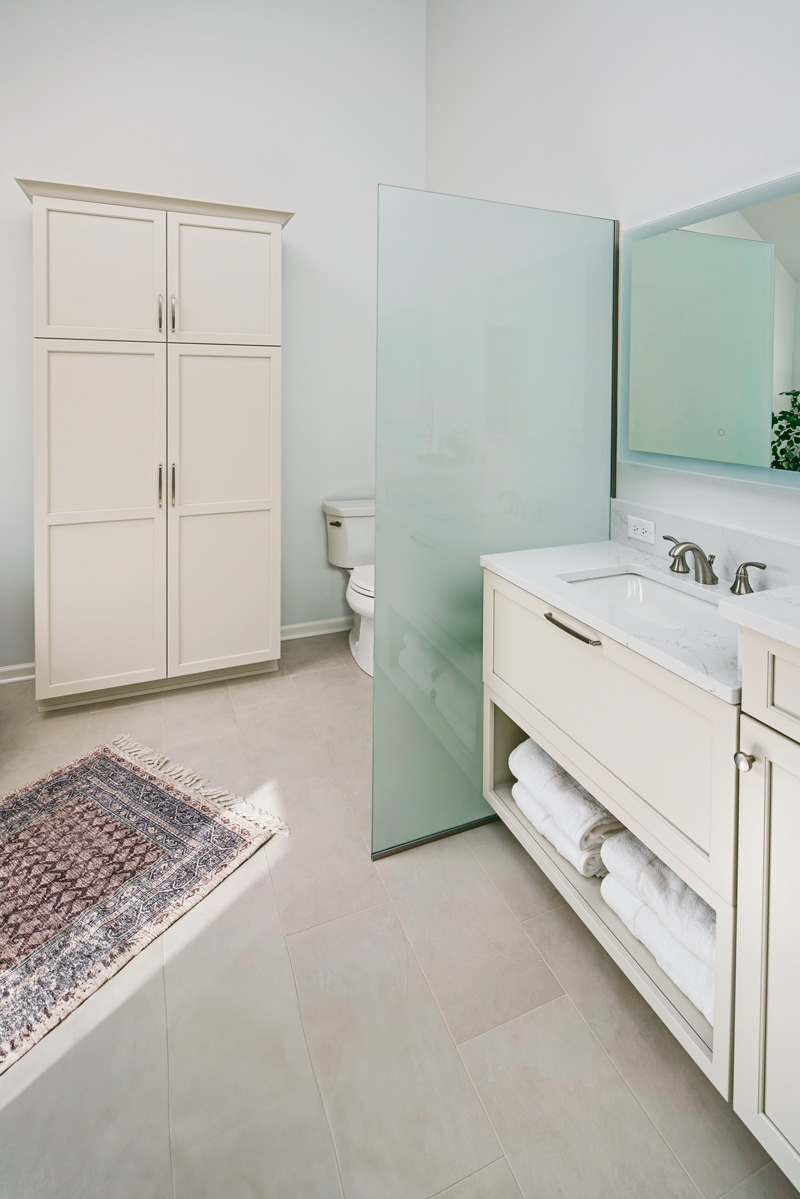
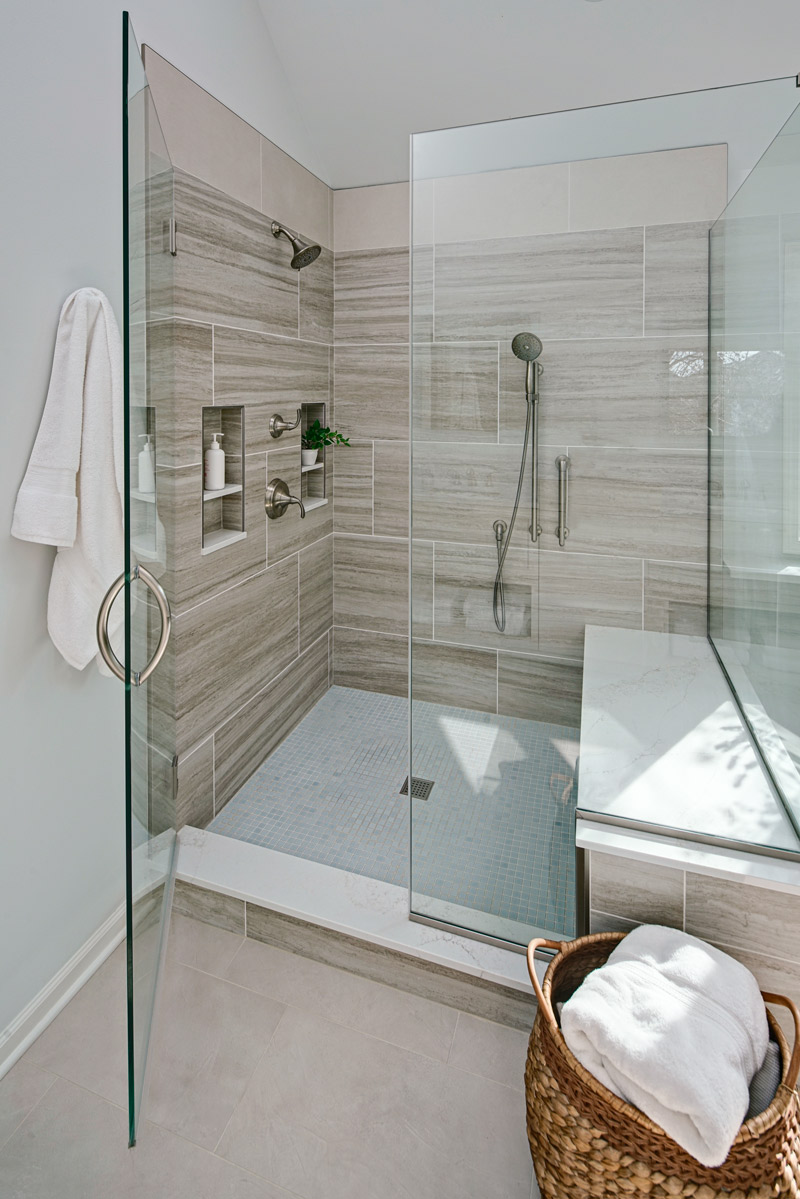
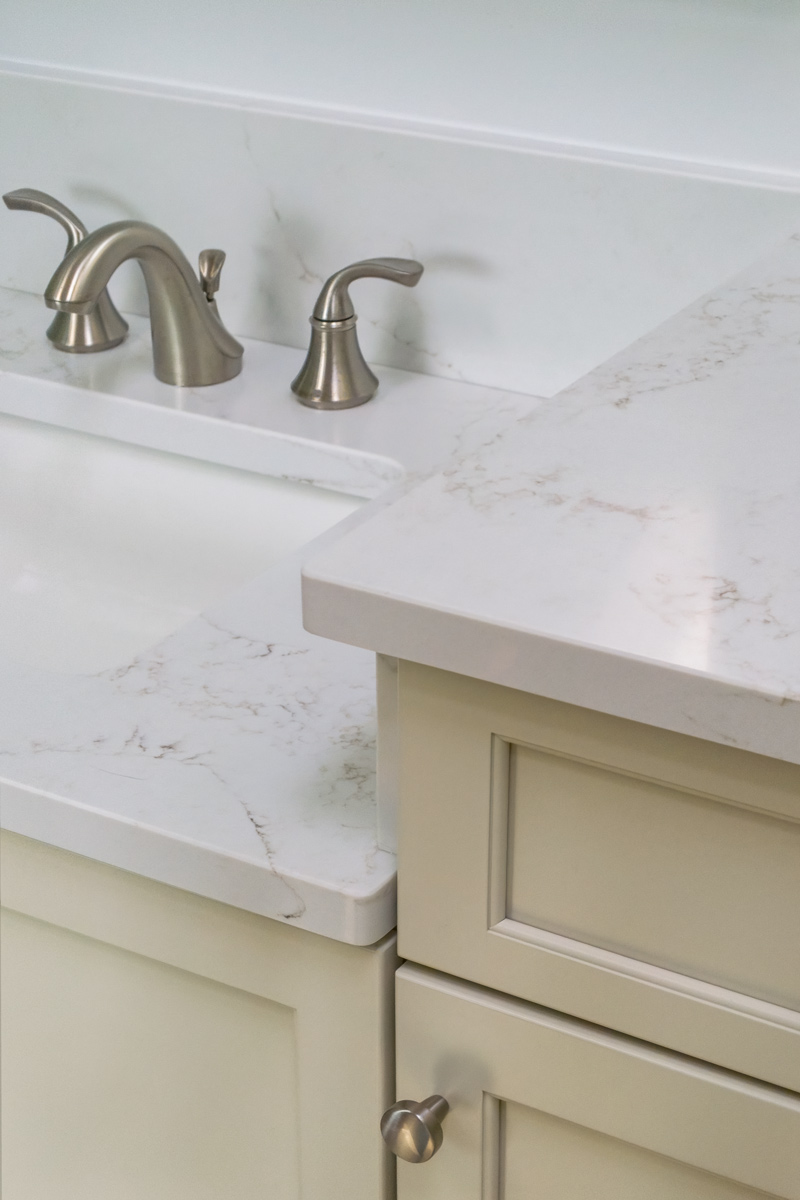
“Modern bathroom design transcends mere functionality; it’s the harmonious blend of materials and elements that forges a space not just to visit, but to savor.”
–Alicia Saso, CKBD
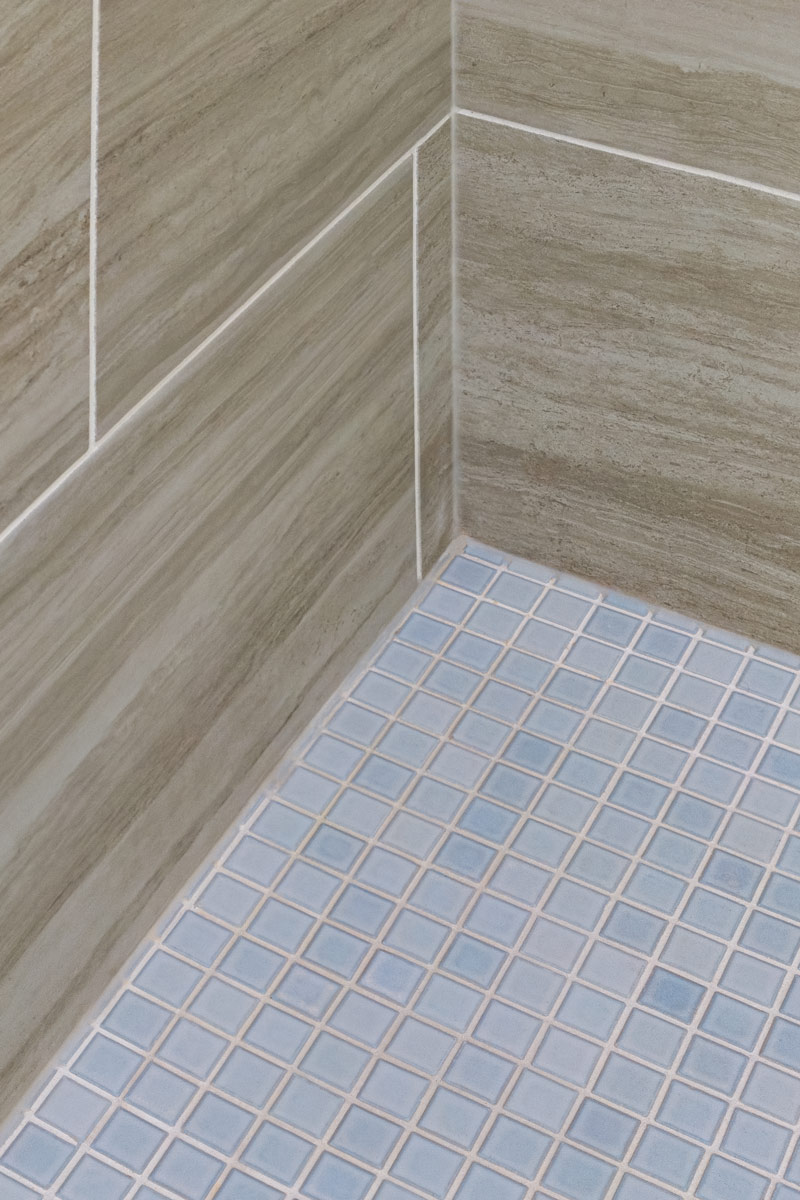
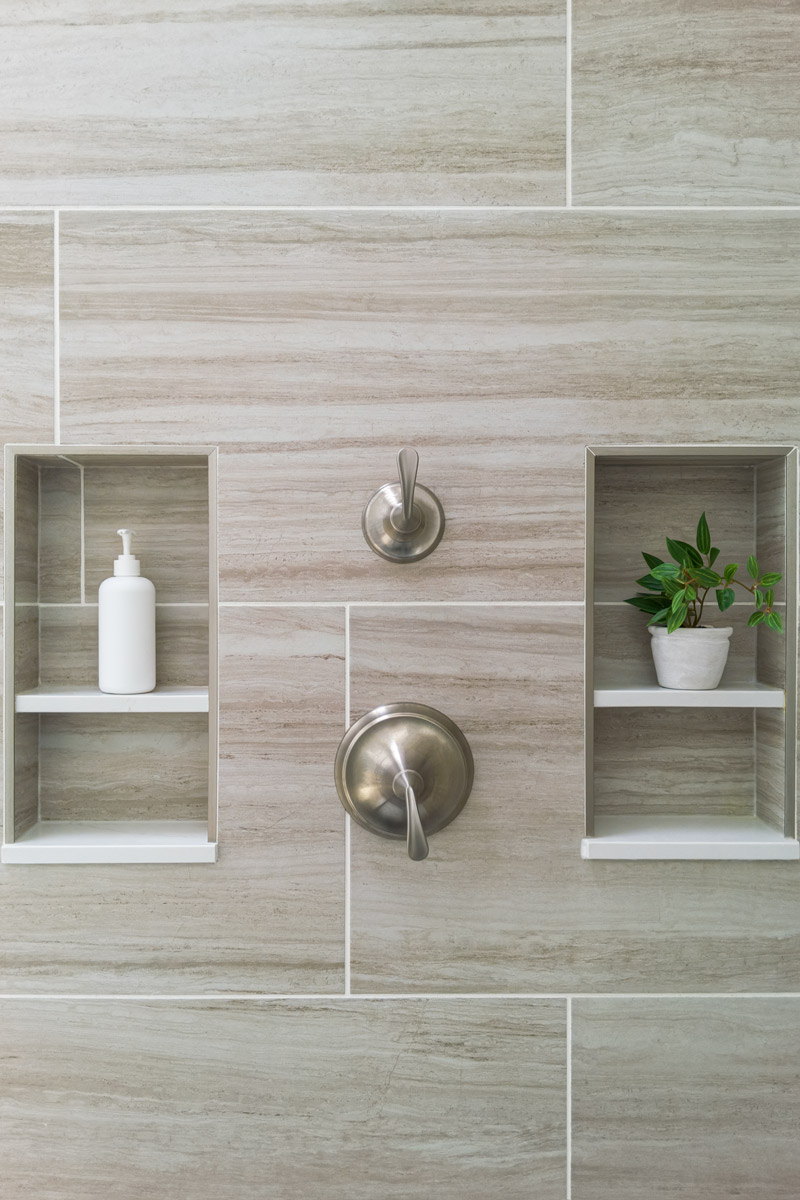
Before Photos:
