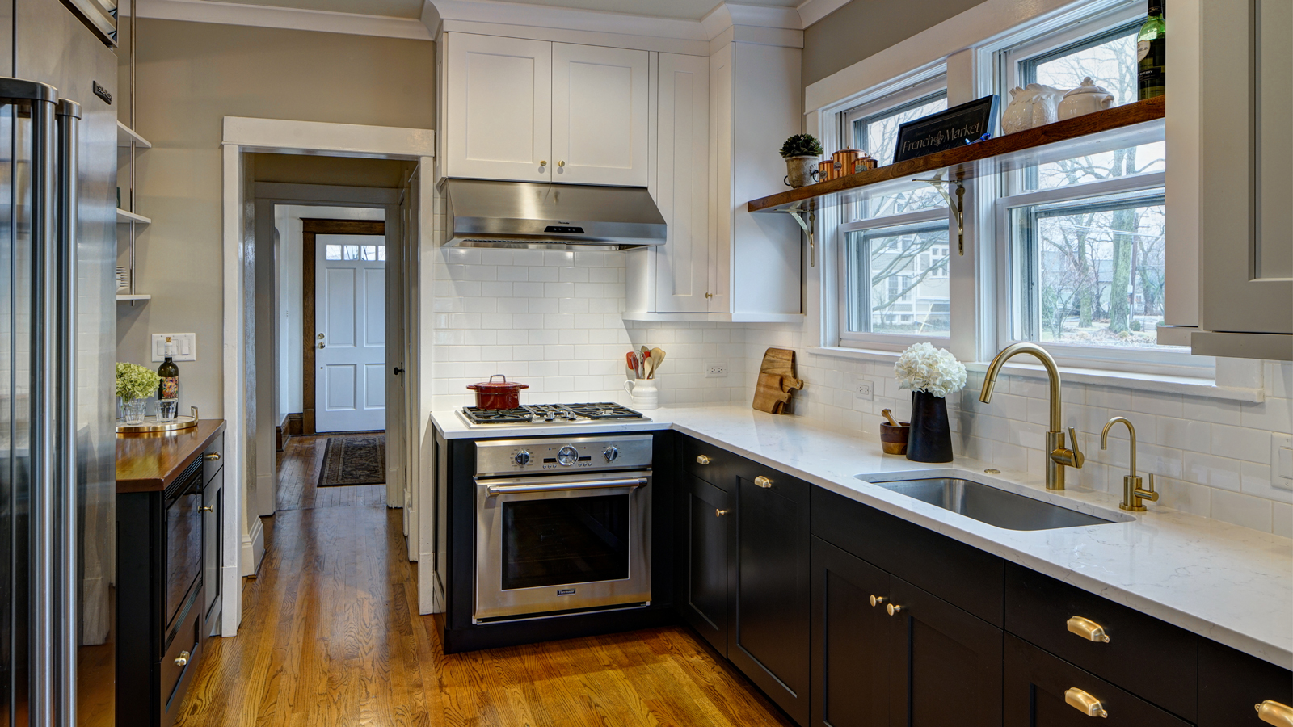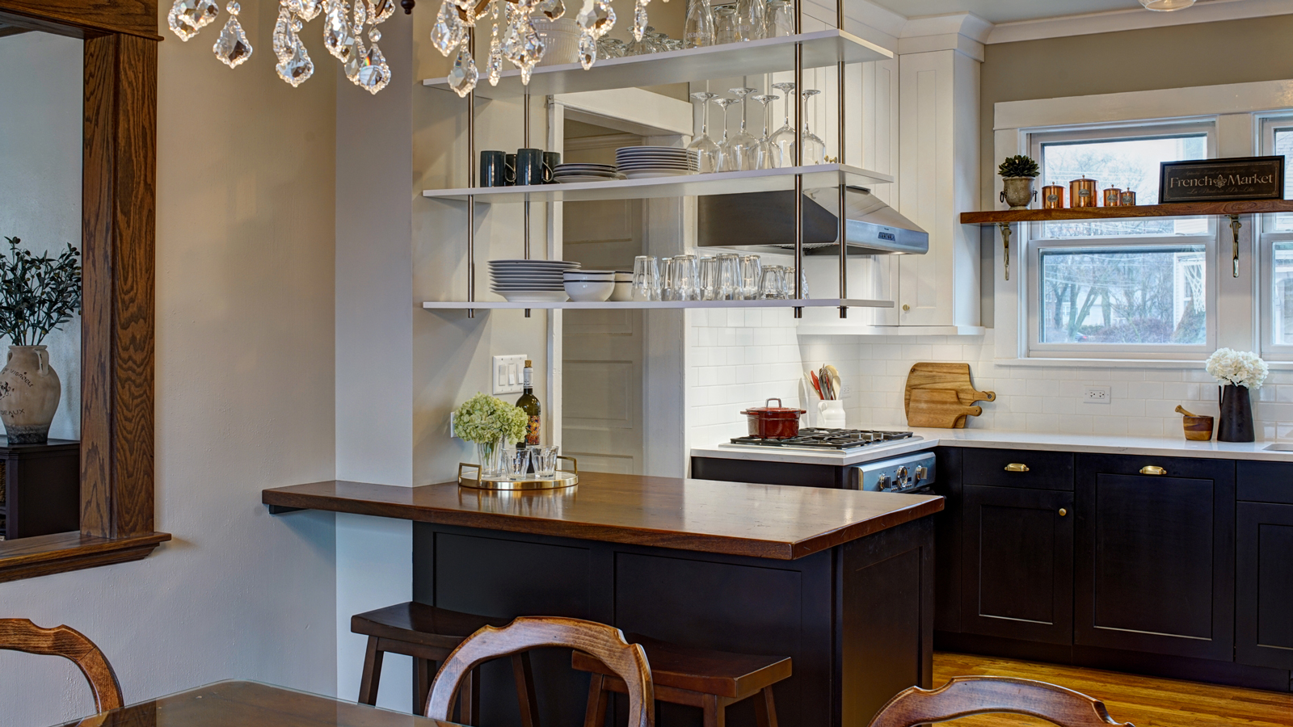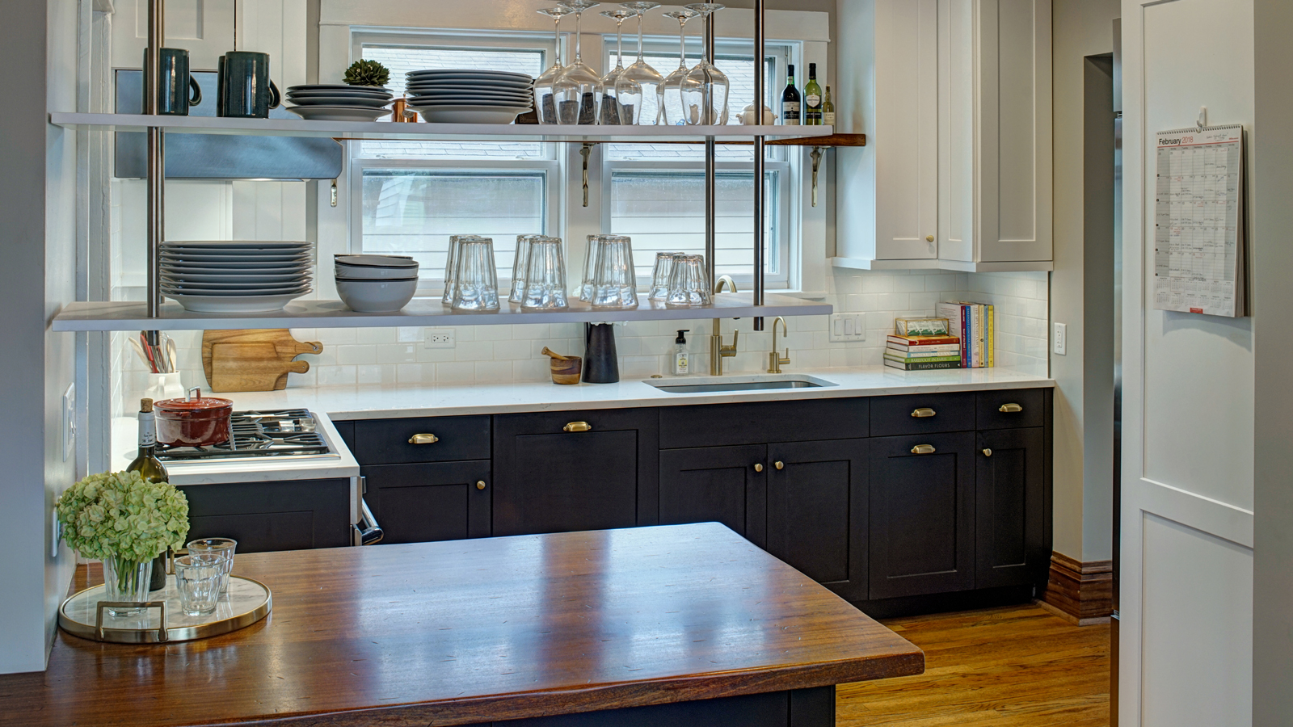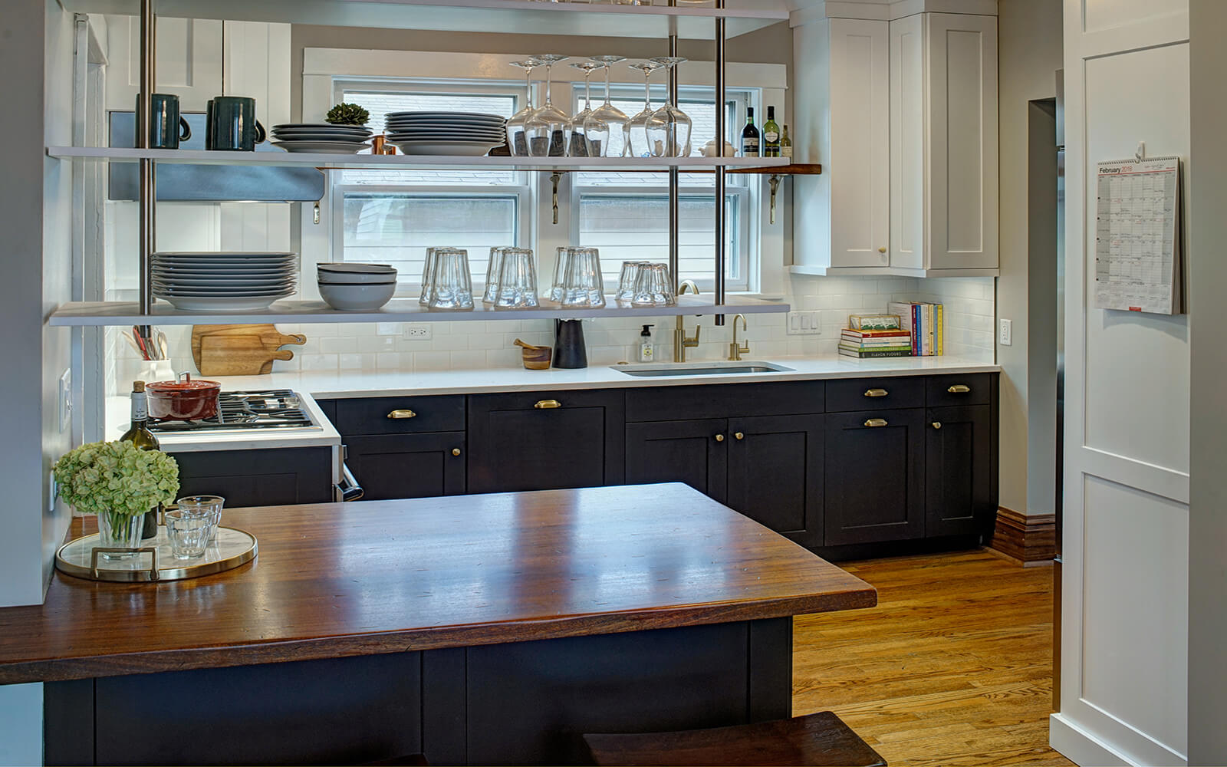
Charming Vintage Kitchen- Wheaton, IL
The goal of this remodel was to open the kitchen to the dining room, add storage solutions that were otherwise lacking, include unique features, and update it overall while also giving homage to the age of the home.
The small space proved challenging when trying to improve the workspace and storage options but was combatted by removing the wall between the kitchen and dining area to create a peninsula with seating. In addition, open shelving with metal supports offers easy access to dishes and glassware while black base cabinets set off by white uppers offer a strong contrast. The wood peninsula top and shelf over window add warmth and the brass pulls contrast nicely with cabinetry finishes.
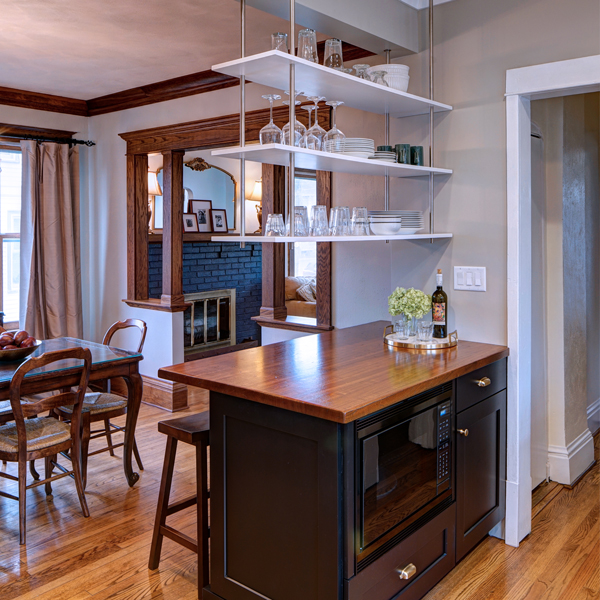
Cabinetry:
- Brand: Grabill
- Finish: Brilliant white Wall cabinets, Ebony bases
- Door style: Madison Full Overlay
Countertops:
- Perimeter: Vicostone Misterio
- Island: Sapele Mahogany/Grothouse
Appliances:
- 36” Built In Subzero Fridge
- Thermador 30” cooktop and range
- Thermador DW
Special Features:
- Custom open shelving between kitchen and dining
- Mahogany peninsula top
Size:
- 10’x 11′
