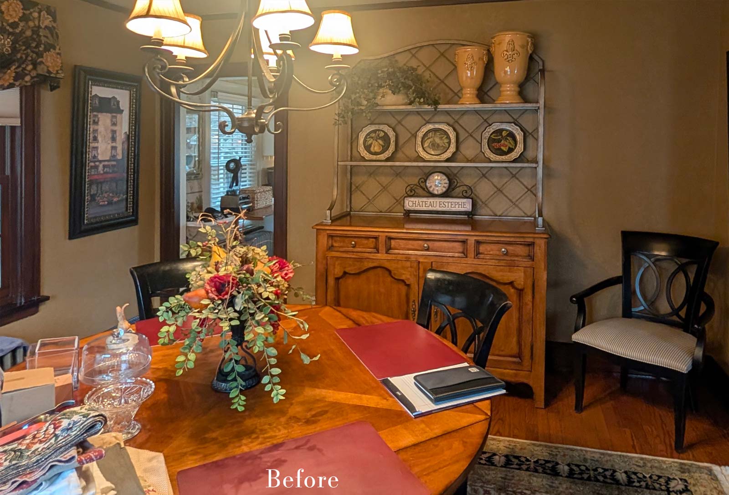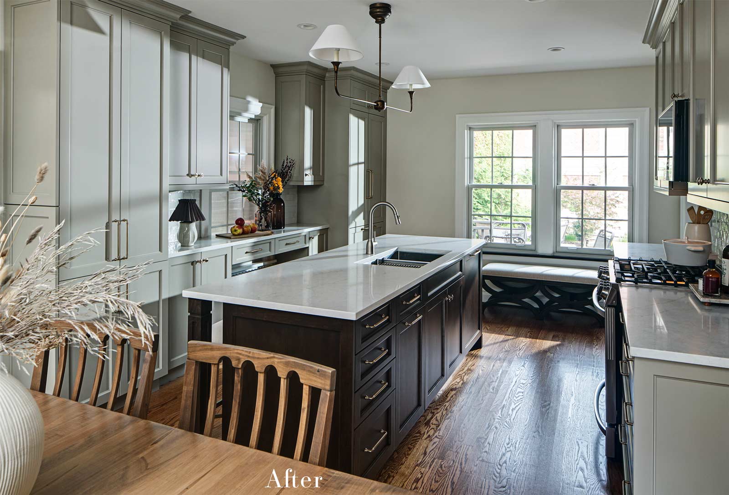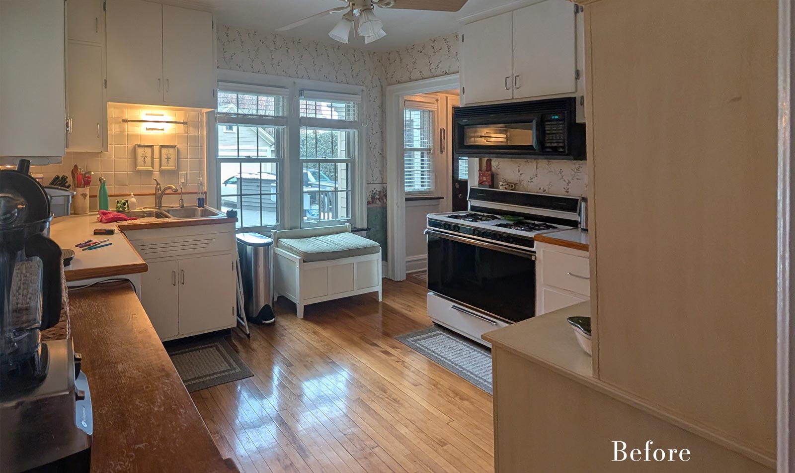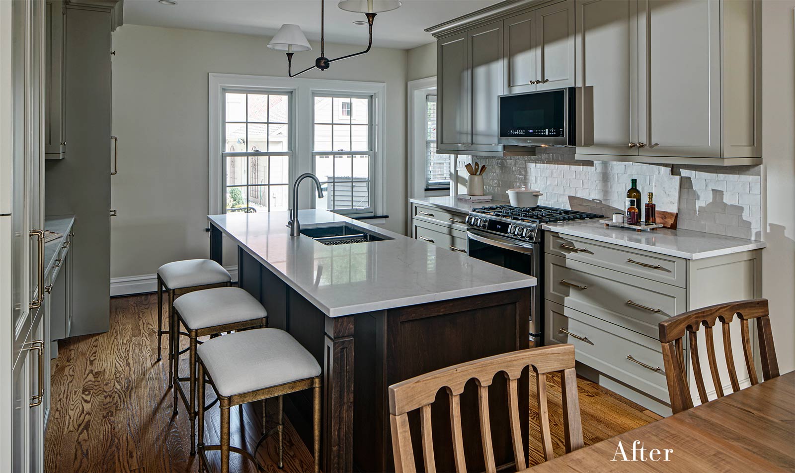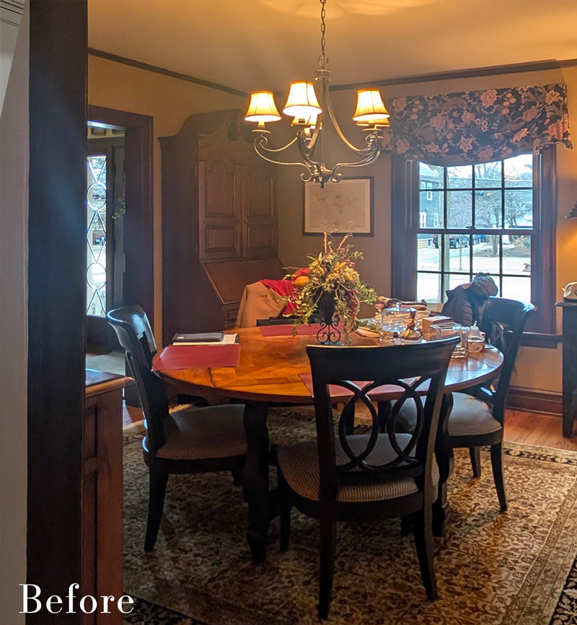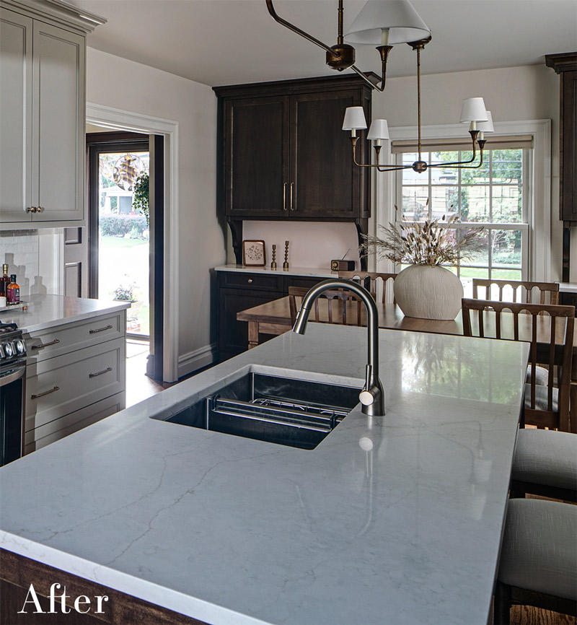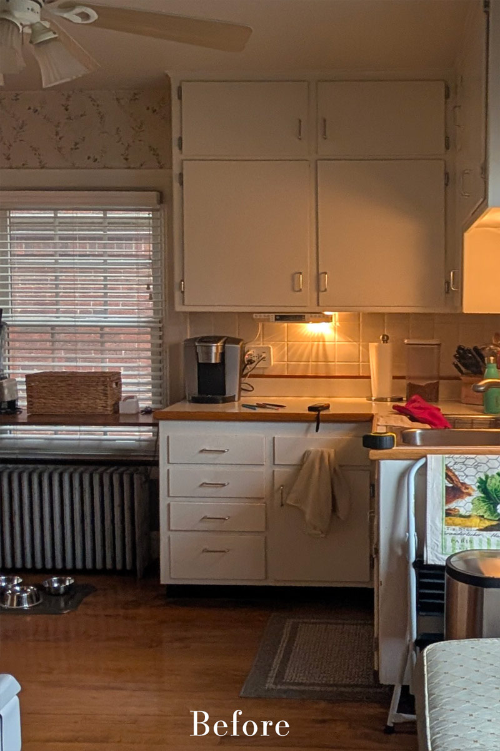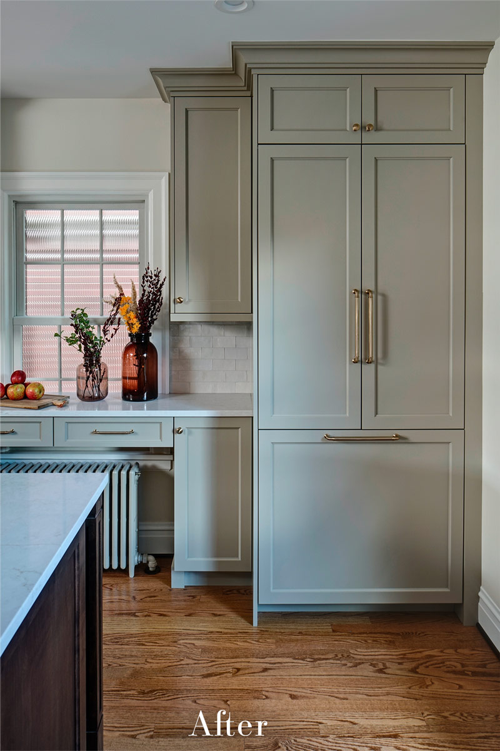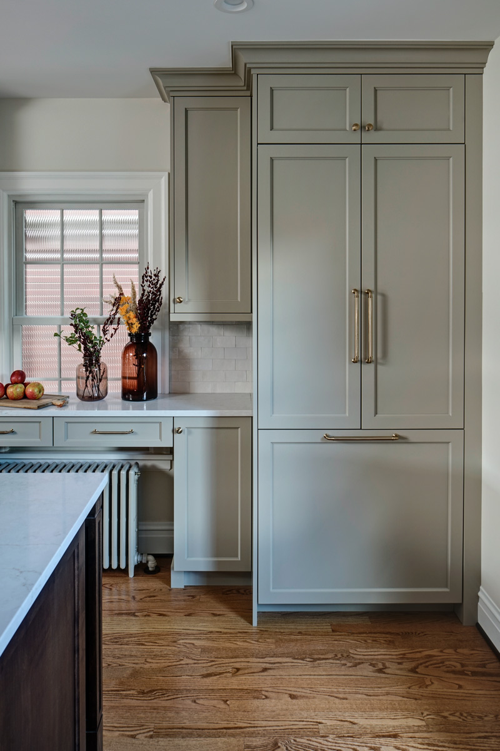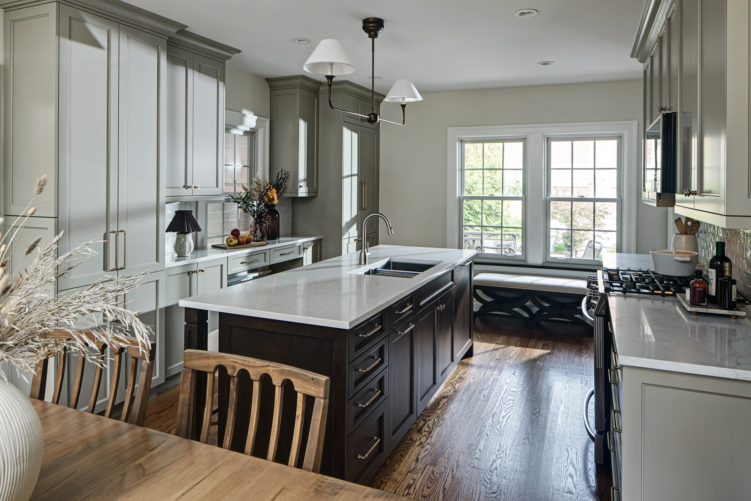
The Setup
When the homeowners first came to us, they didn’t just need a new kitchen — they needed a space that would genuinely feel like home. Their beautiful 1925 Glen Ellyn residence had an existing kitchen/dining room space that, despite its generous 23’ x 12-1/2’ size, was divided by a wall. It felt seperated, stiff and uninspired. As avid cooks and hosts, they dreamed of an elegant, organized, and inviting hub where they could gather, celebrate, and create memories. The goal, as Senior Designer Samantha put it, was to “bring the warmth back.” She set out to honor the architectural character of the home while transforming the dated layout into a highly functional, classic retreat.
Design Objectives:
- Create a highly organized and efficient cooking workflow
- Introduce a sophisticated, classic aesthetic using a blend of light and dark custom cabinetry
- Maximize storage capacity and integrate practical organizational features
- Establish a visually distinct, yet complementary, dining and display zone at one end of the space
- Upgrade all surfaces, plumbing, and appliances to modern, durable standards
Design Challenges:
- The expansive 23-foot length of the room risked feeling disjointed or lacking in visual focus
- The large, fixed existing radiators required a creative design solution to integrate them without sacrificing crucial counter space, style or ability to heat the area.
- Ensuring the new kitchen connected easily with the traditional millwork and architecture of the adjacent rooms
Design Solutions:
-
Visual Zoning: The space was anchored by dividing the cabinetry finishes: the main cooking and sink areas utilize a bright, light finish, while the flanking perimeter and dining area feature a deeper, darker wood tone. This two-toned approach defines the workspace and adds sophisticated visual depth.
-
The Integrated Radiator: A custom desk-style cabinet was designed around one of the original radiators, which was painted to match the adjacent millwork. This ingenious solution preserves the function of the radiator while creating a charming, functional display center/buffett space.
-
Architectural Detailing: Custom cabinetry was elevated with decorative features, including classical corbels on the dining cabinets and decorative island posts, connecting the new elements to the home’s traditional feel. This attention to detail continues inside the drawers with built-in cutlery dividers for streamlined organization.
Final Thoughts:
The resulting kitchen is a stunning example of tailored luxury and meticulous planning. The blend of Vadara Sereno Gold Quartz, elegant brass hardware, and the rich cabinetry creates a warm, welcoming environment that looks effortlessly timeless. The homeowners now have a kitchen that is not just beautiful to look at, but truly a pleasure to use. As one client shared, “It’s amazing — everything has its place, and we finally feel like the kitchen is built for the way we actually live and cook.”
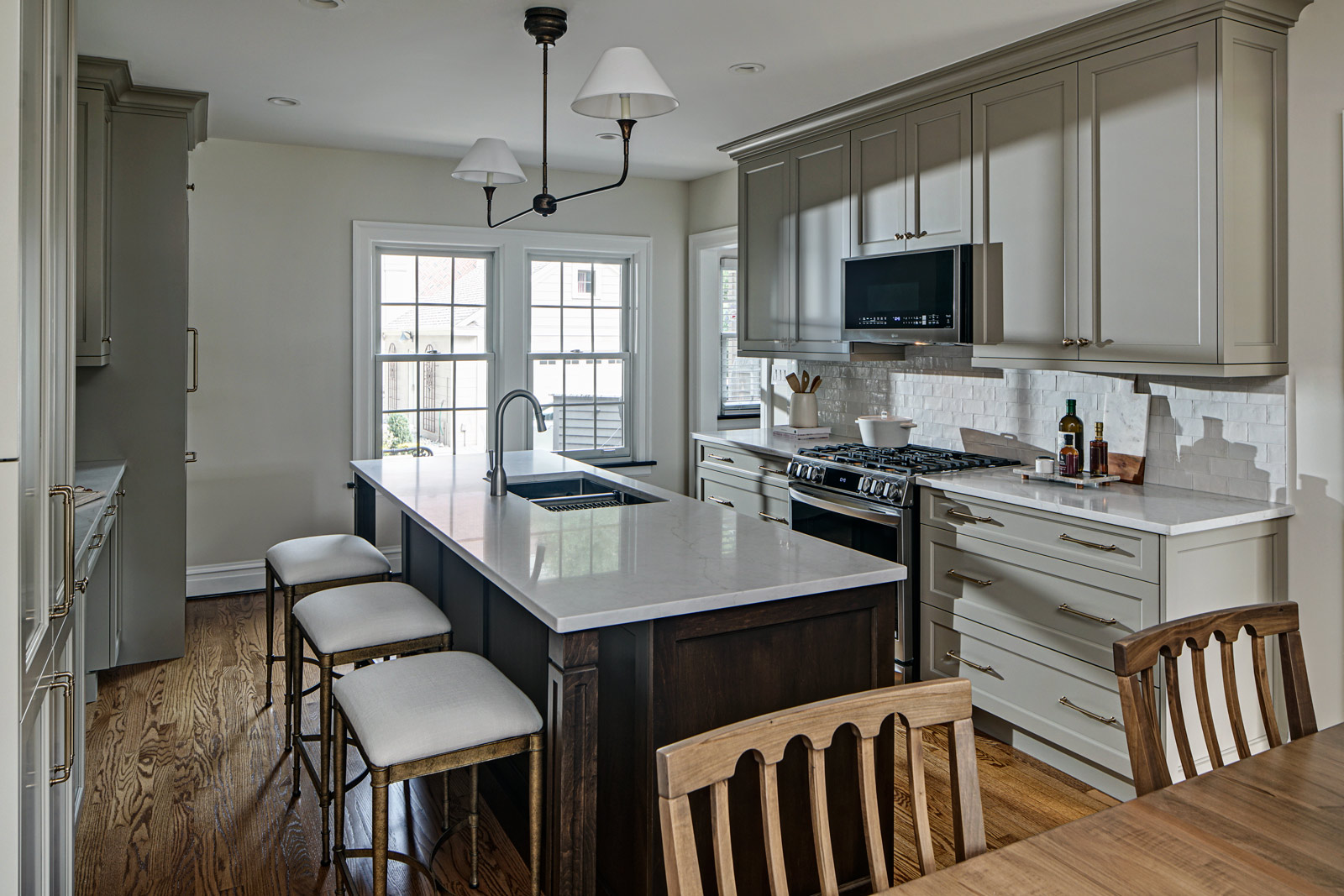
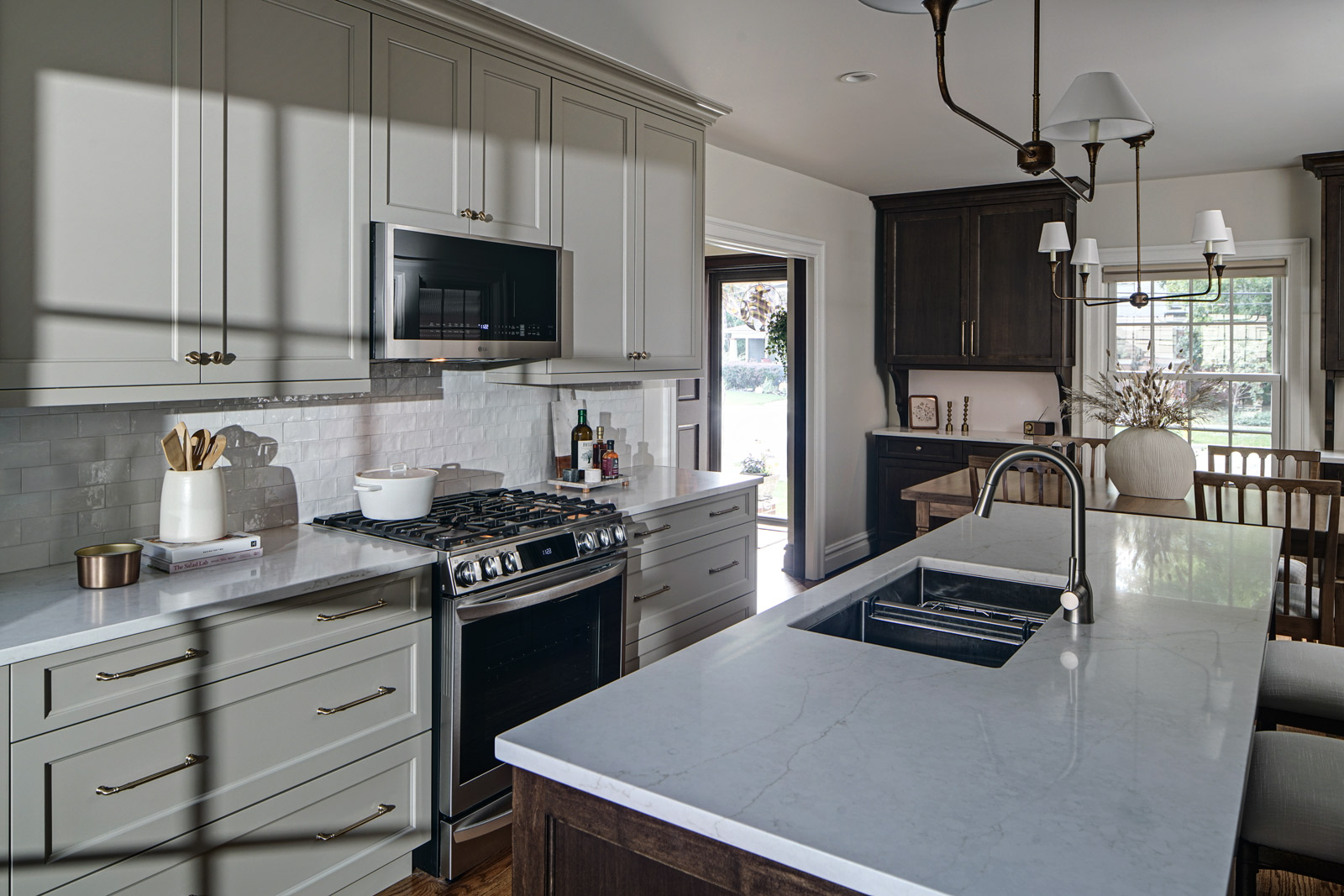
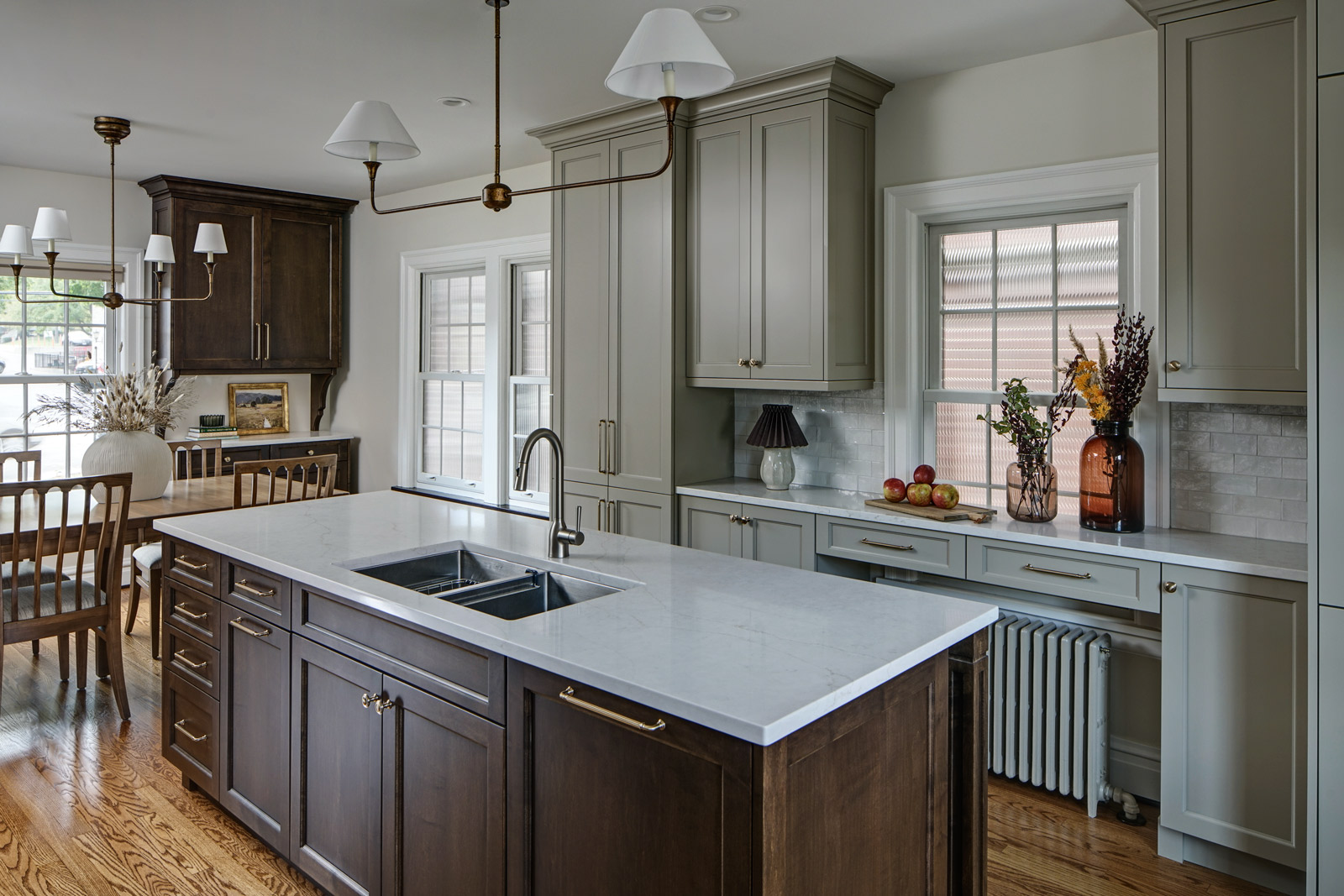
“We couldn’t be happier. The team was amazing. Every time something came up, it was never, ‘Oh, no, we can’t do that.’ The Drury team would say ‘We’ll figure it out – no worries, no problem.’ The entire team was that way.”
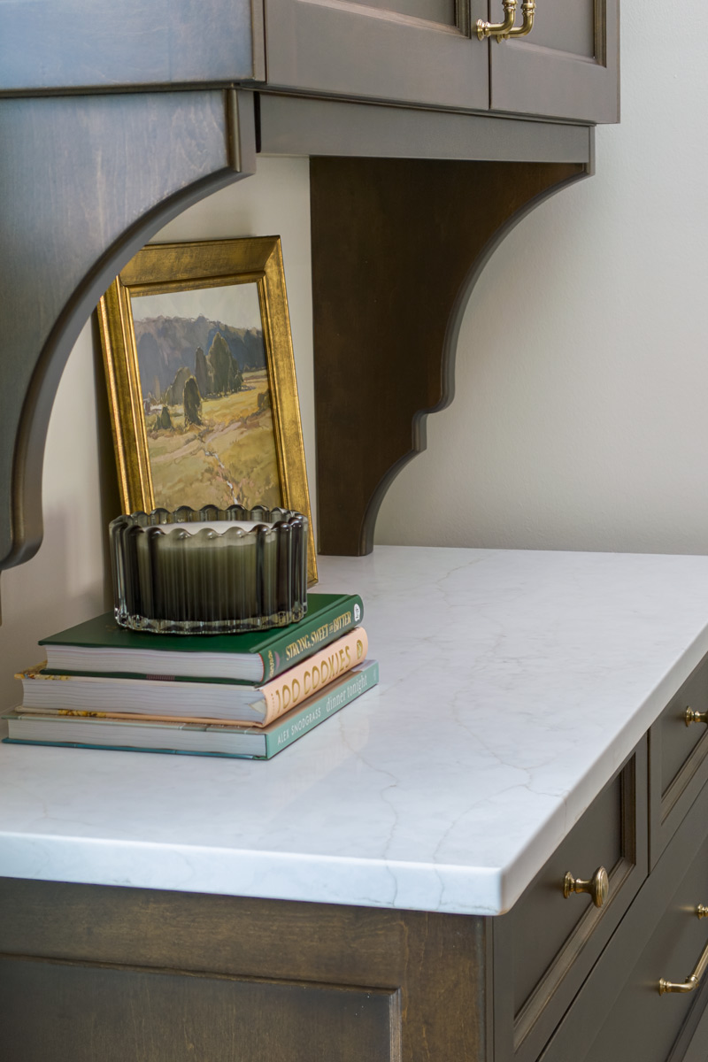
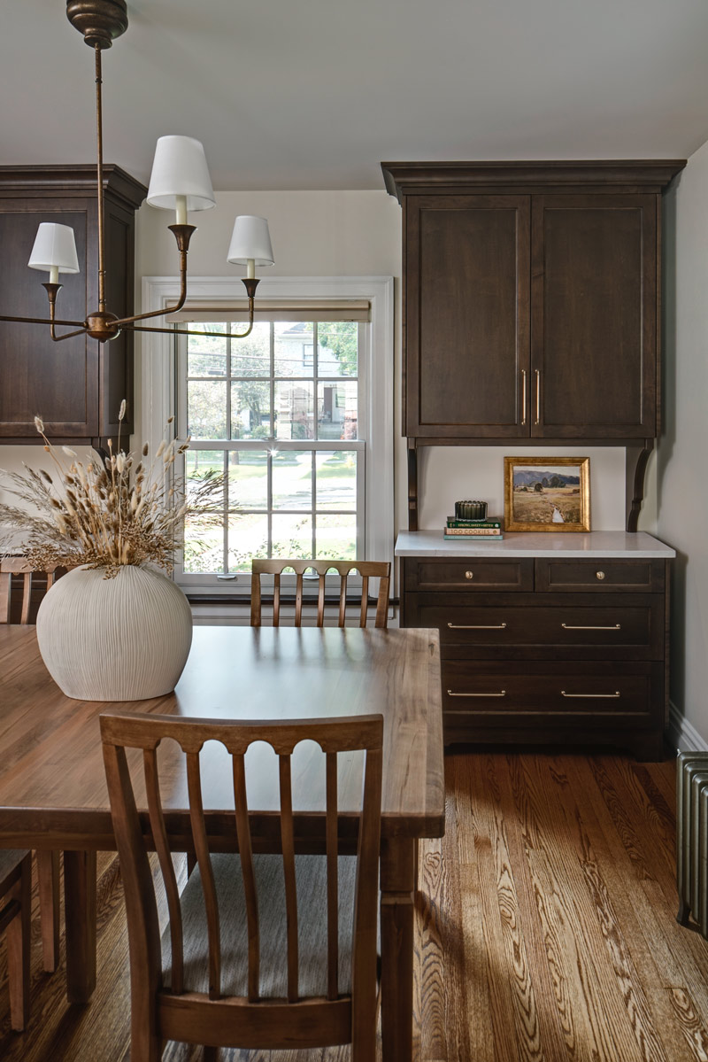
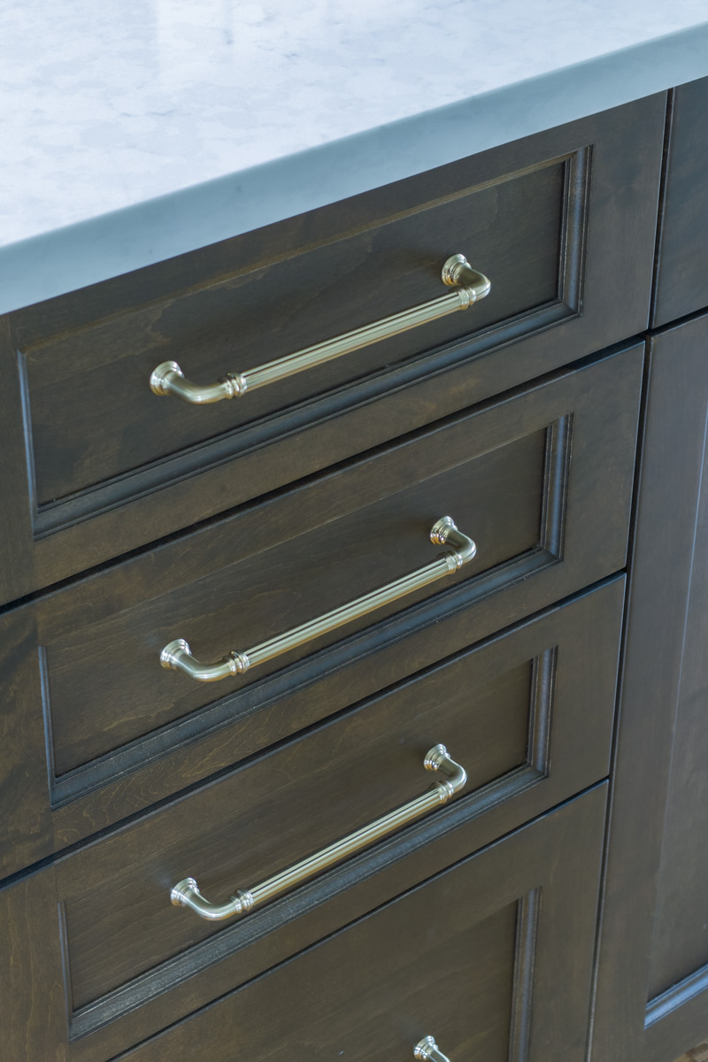
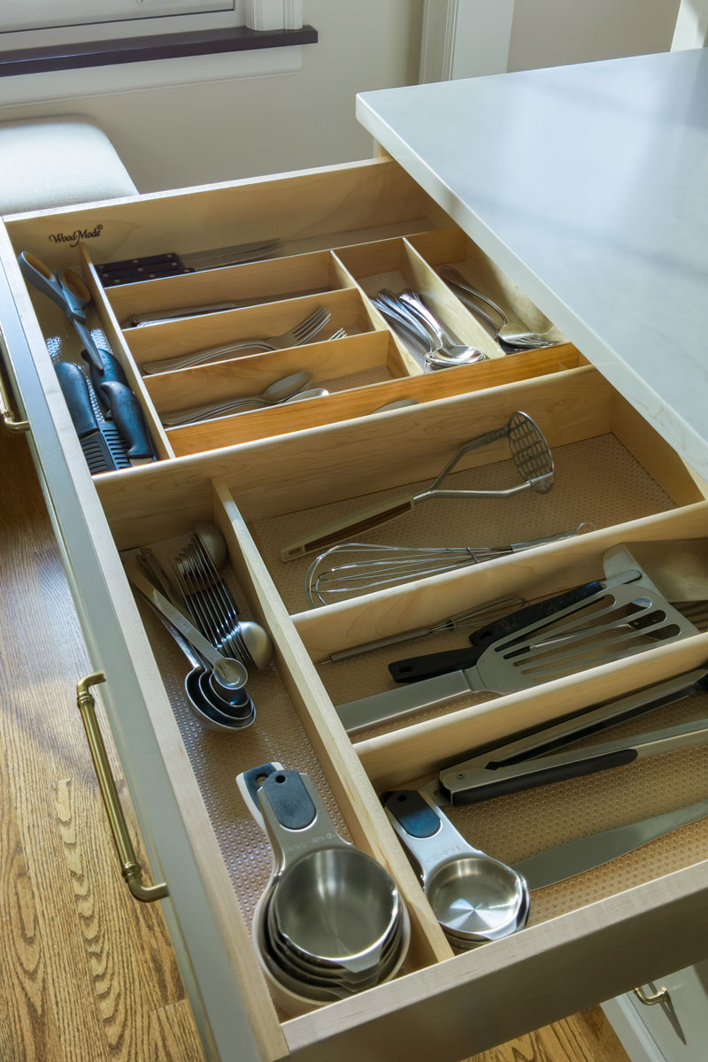
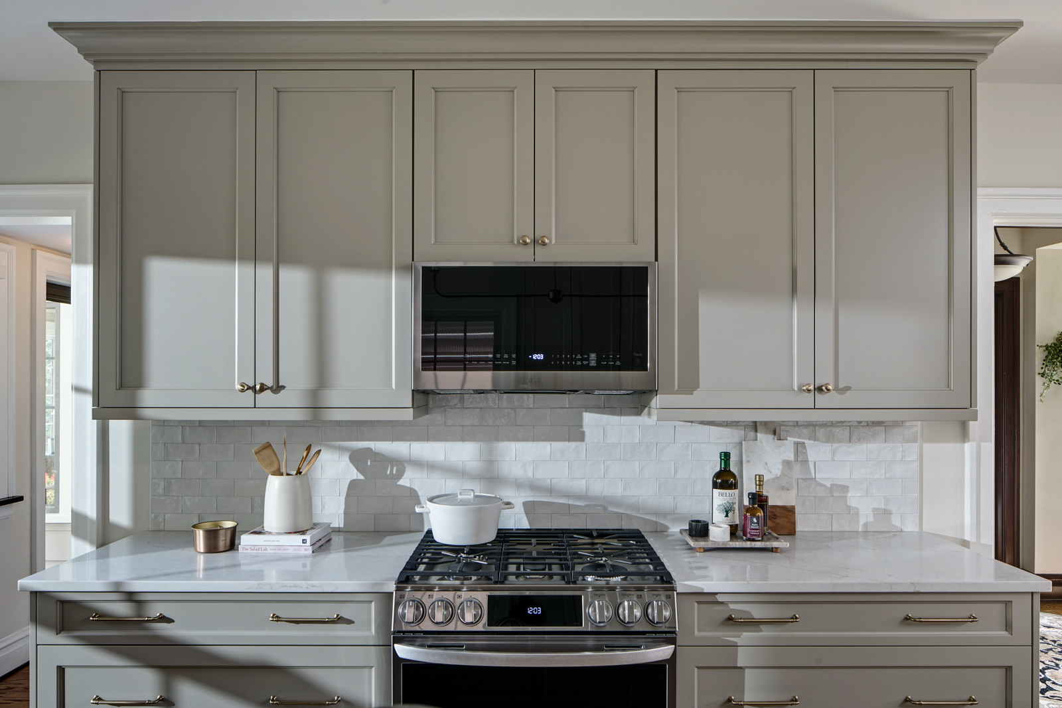
“Rick Windgassesn [Drury’s VP of Operations] gave us the project plan every single day. He and his team met deadlines every single day. It was amazing.”
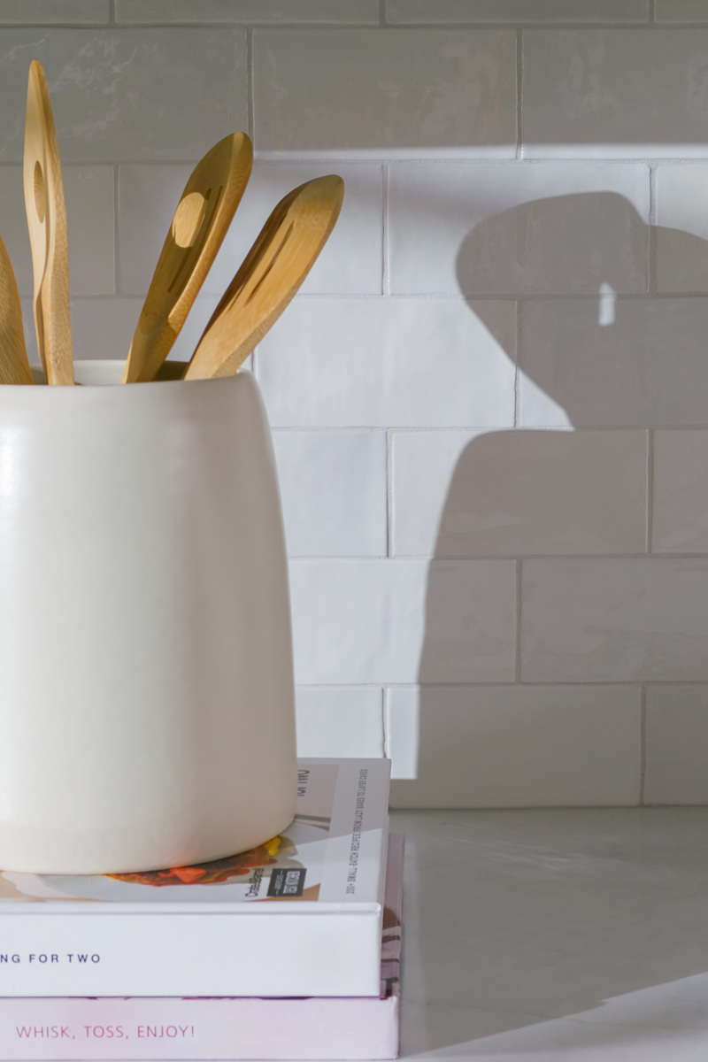
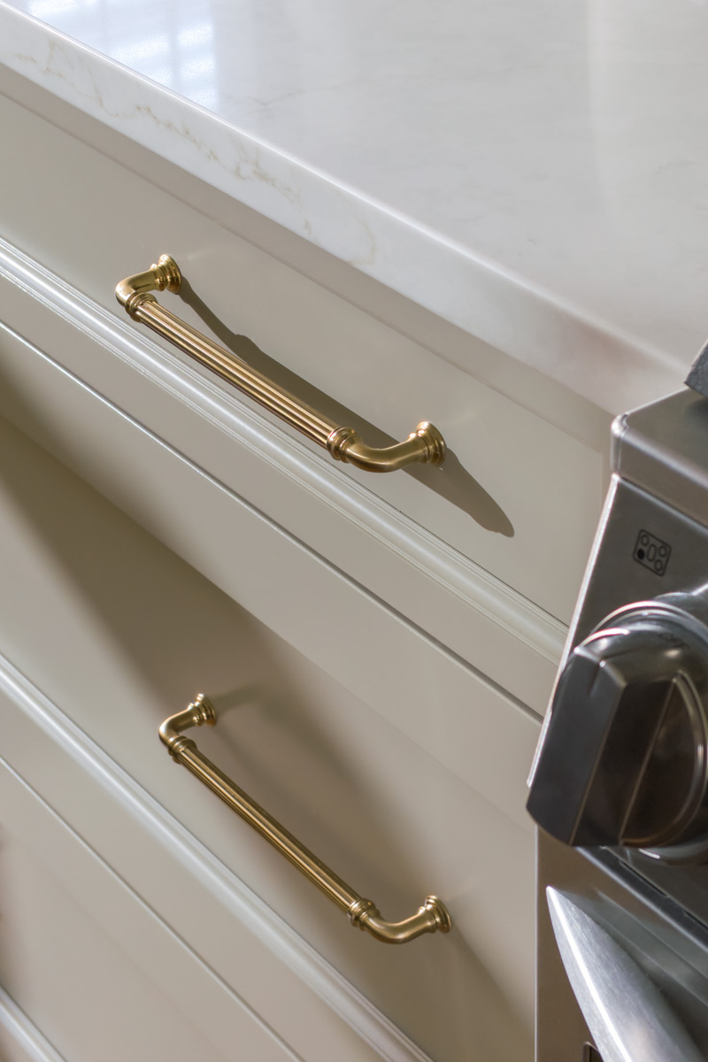
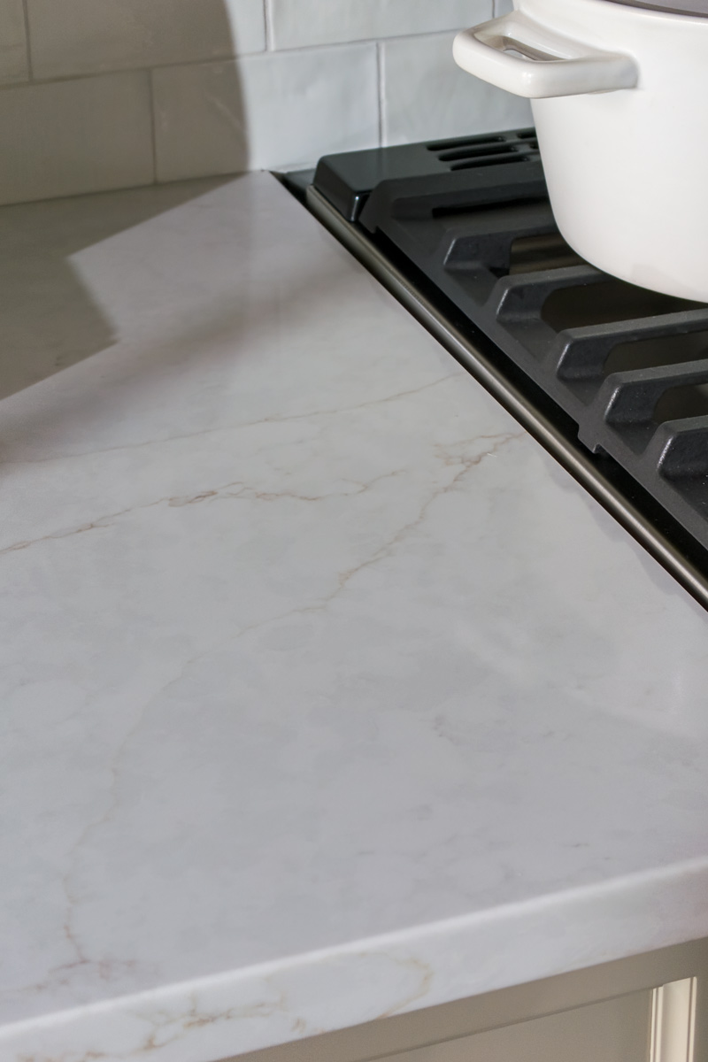
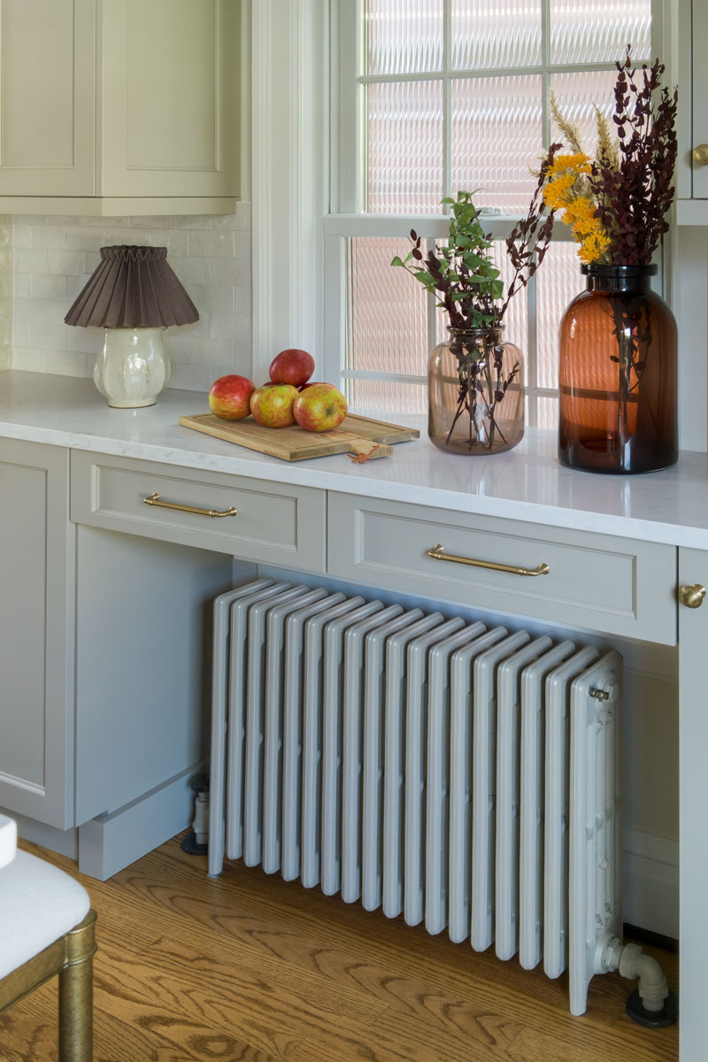
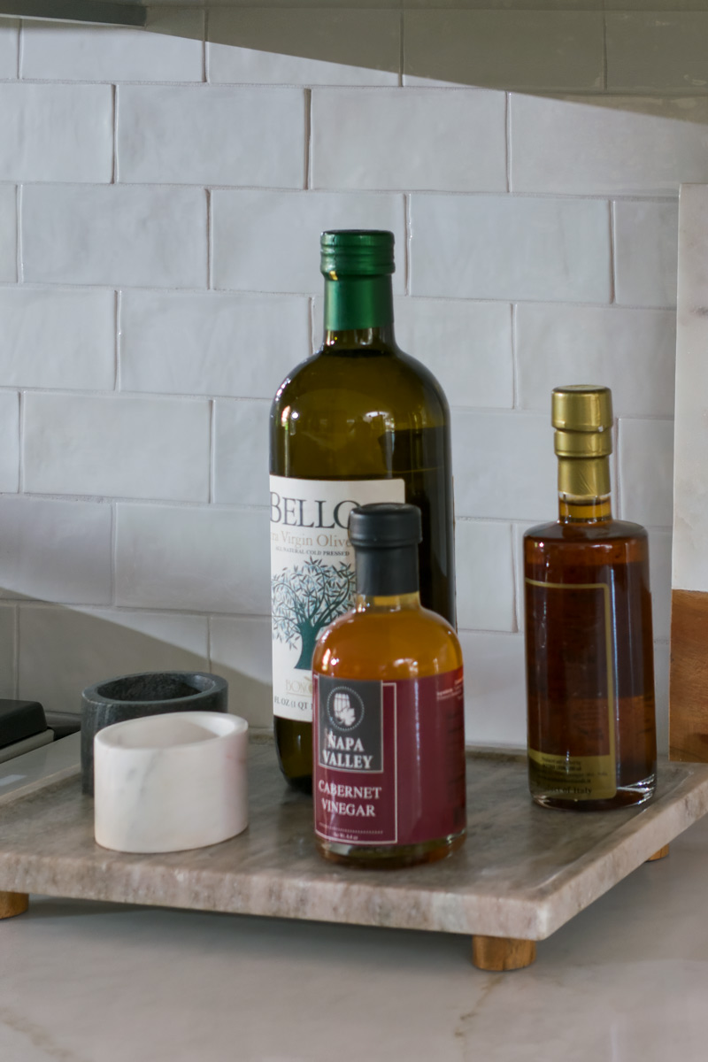
Size of Space:
- 23 ‘ x 12-1/2’
Cabinetry:
Kitchen
- Brand: Wood-Mode
- Finish: Benjamin Moore AF-10 Pashmina
- Door Style: Burlington recessed
Dining Area
- Brand: Wood-Mode
- Finish: Dark Lager on maple
- Door Style: Burlington recessed
Countertops:
- Brand: Vadara
- Type: Quartz
- Color: Sereno Gold
Appliances:
- 36” Dacor Refrigerator/Freezer
- Bosch DW
- 30” LG Range
- 30” LG Microwave
Plumbing:
- Kohler sink in kitchen
- Faucet by homeowner
Special Features:
- Decorative island posts
- Decorative corbels on dining cabinets
- Decorative toe valance on dining room cabinets
- Painted radiator
- Cutlery dividers in drawers
- Beauiftul handles and knobs on cabinets to go with the style of the home
- Matching light fixtures over the kitchen island and dining table
Before / After Photos:
