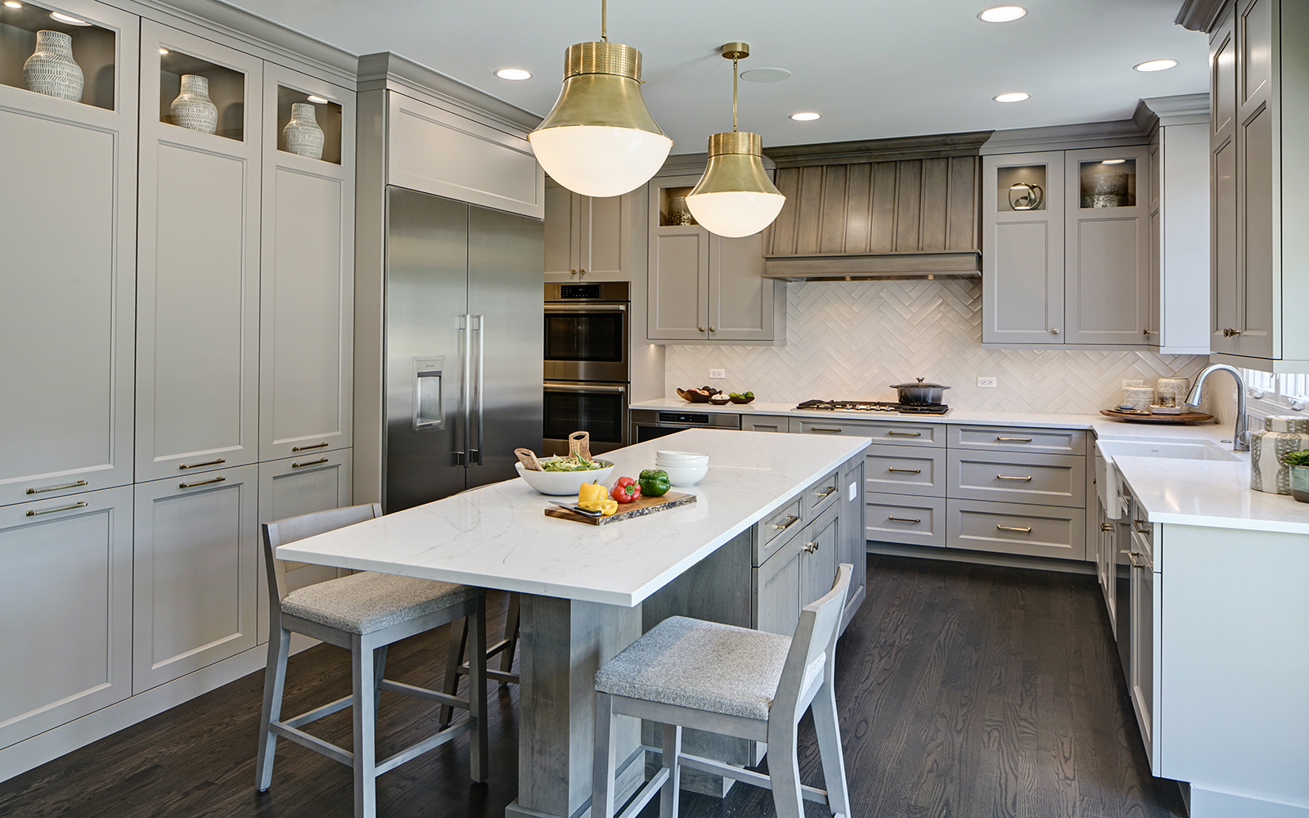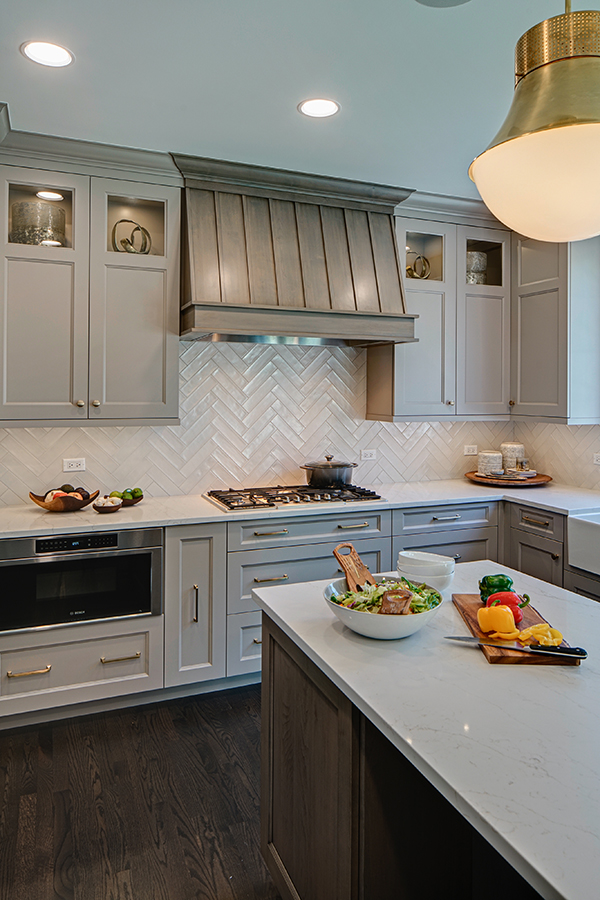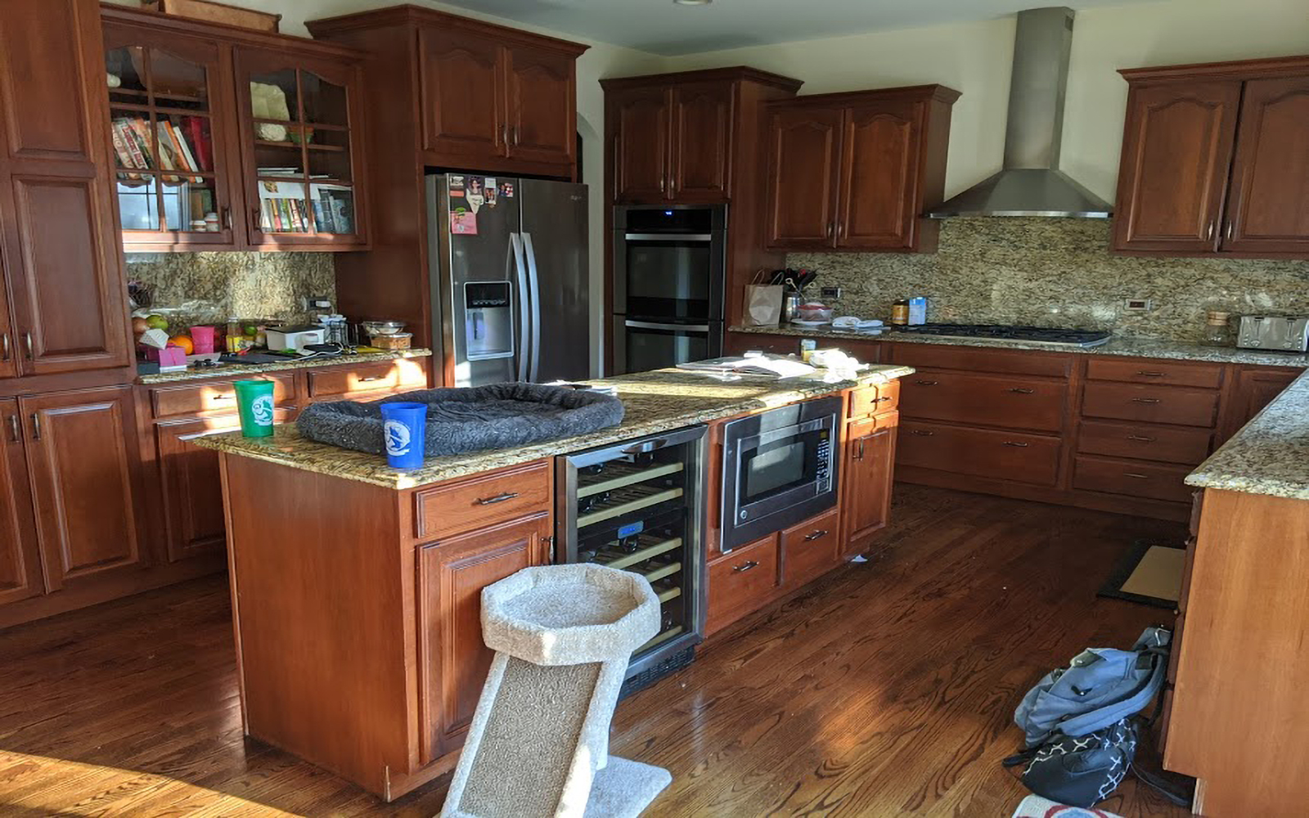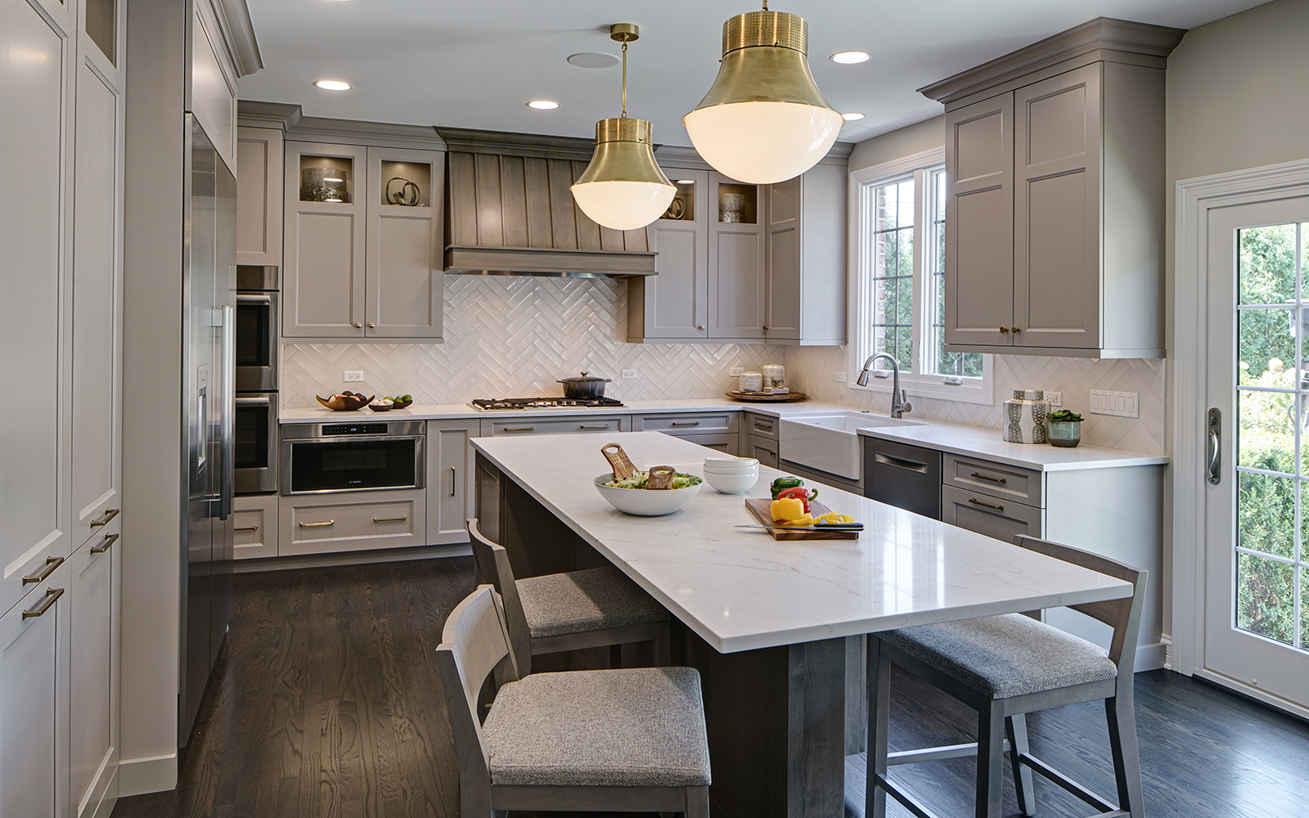
This kitchen was sorely in need of updating. The work triangle worked for them but it was a dark dated kitchen with very dated finishes and not enough storage. The homeowners desired an overall brighter and more up-to-date kitchen. Ample island seating was important to them as well as improved traffic flow through the space.
Two entrances into the kitchen were revised omitting one entrance and enlarging the other. This made the family room feel larger and gave a nice spot to relocate the table to and opening up a wall for a new beverage center.
An existing full bath was made into a powder room eliminating a shower. The extra space accessed from the butler’s pantry creates a nice size walk-in pantry. Additional pantry storage was incorporated into the kitchen on a wall that was previously just a catch-all area. Inside these new tall cabinets, there is also hidden space to house a message center.
Soft off-white cabinets with a grey tint were taken to the ceiling with glass doors at the top for decorative accent pieces. Cabinetry with a grey glaze was used on the island, hood, and dry bar. The color of this cabinetry was echoed in the new stain color on the floors throughout the first floor of the house.
By adding in some brass accents in the light fixtures and hardware, the total effect is one of a very soft soothing color palette.

Cabinetry:
Perimeter
- Brand: Grabill
- Finish: Greyhound
- Door style: Heritage
Island & Hood
- Brand: Grabill
- Finish: Smokestone Glaze
- Door style: Heritage
Countertops:
- Brand: Vadara
- Type: Quartz
- Color: Calacatta Dorado Nuovo
Appliances:
- Bosch Microwave
- Bosch Cooktop
- Bosch Double Oven
- Thermador Refrigerator & Freezer
- Uline Wine Cooler


