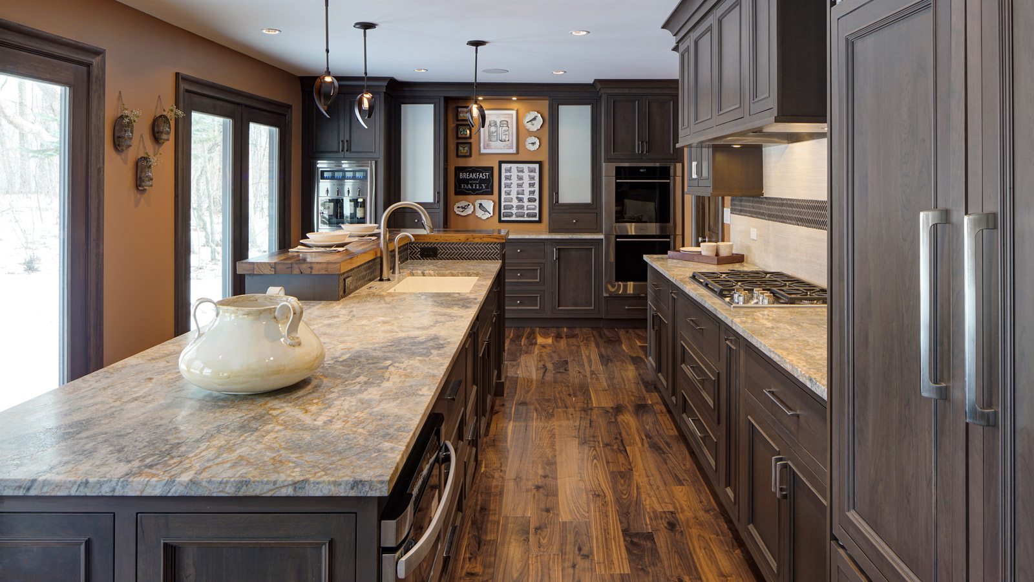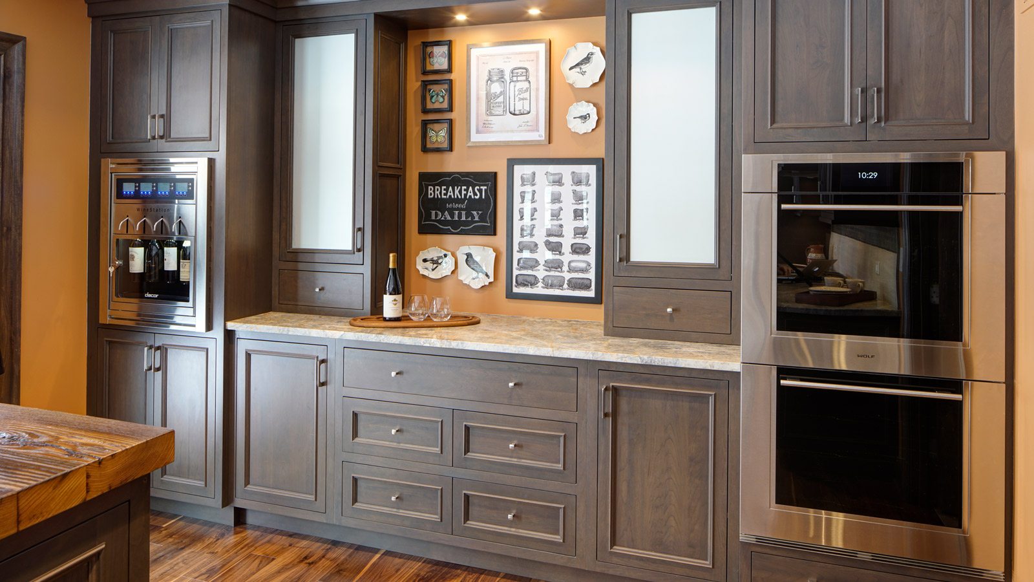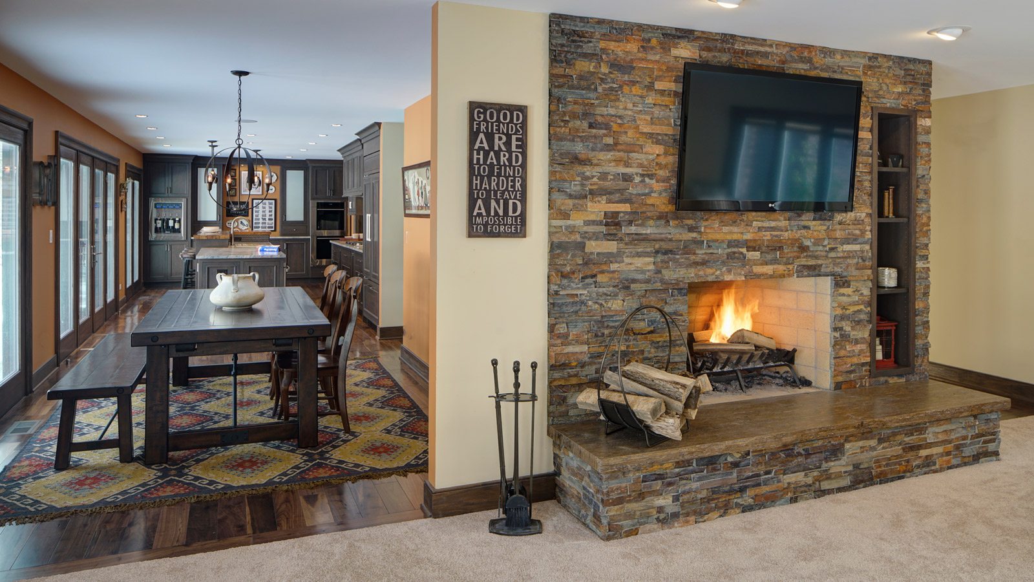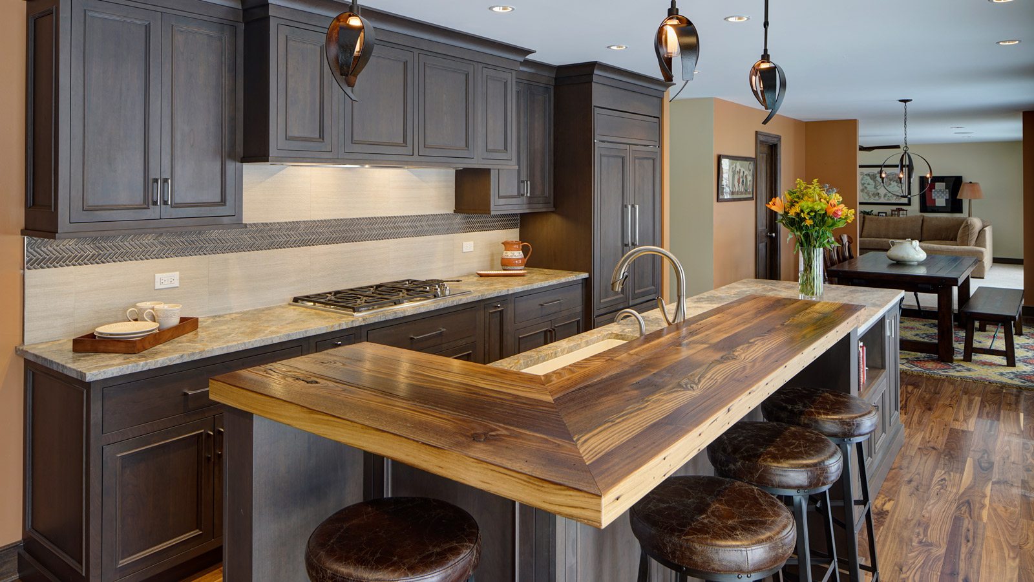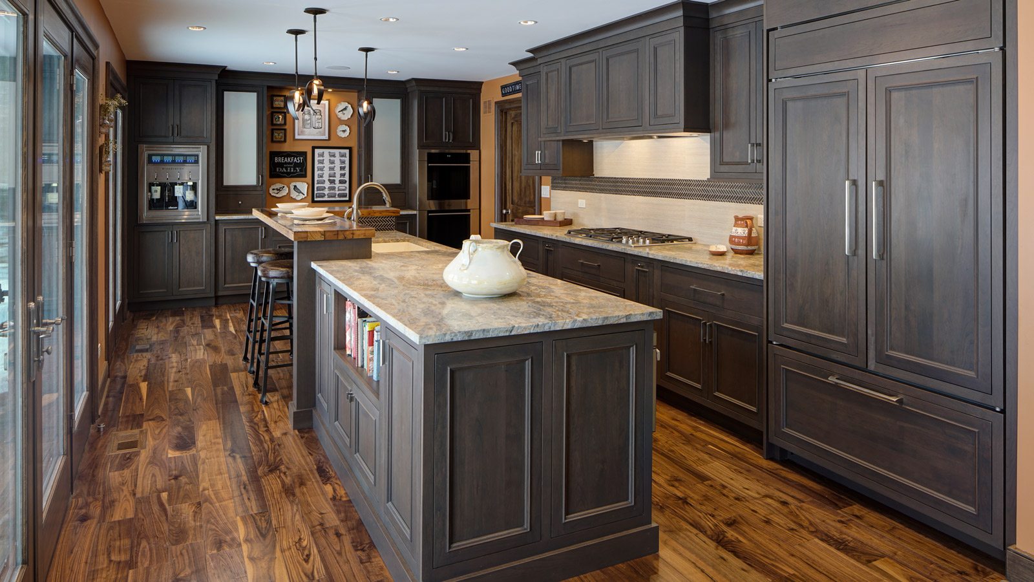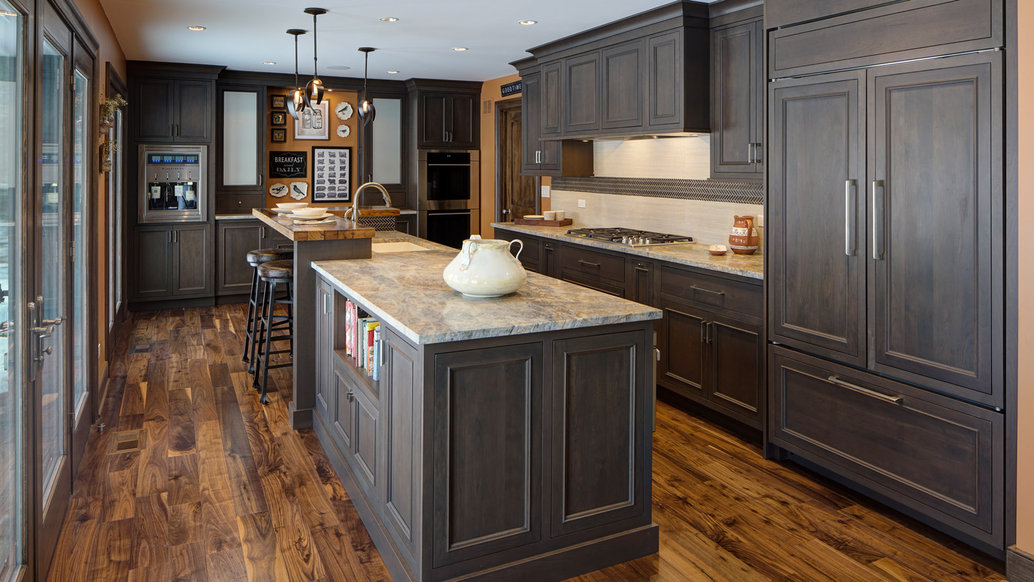
To create an open floor plan, designer Alicia opened the kitchen up to the family room by removing the wall and creating a natural flow from one room to the next. Since the overarching goal of this transformation was to maximize the view of the backyard, floor to ceiling windows and doors were installed throughout both rooms to “bring the outdoors in” and open up the back wall of the house to the deck and bathe the home’s interiors in natural light.
Inspired by the natural beauty surrounding the home, Alicia designed a woodsy palette with one-of-a-kind materials like a reclaimed wood island countertop, organically shaped decorative light fixtures, transitional dark gray-stained cherry cabinets by Grabill, and soft Tempesta Satin quartzite countertops with a brushed finish.
To update the kitchen and add modern conveniences, Wolf 30” double ovens and gas cooktop, Sub-Zero refrigerator and freezer, Dacor wine station, and Sharp microwave all finished in stainless steel were included in the transitional kitchen design.
See this home’s master bath remodel: Transitional Rustic Ranch Master Bath Renovation.
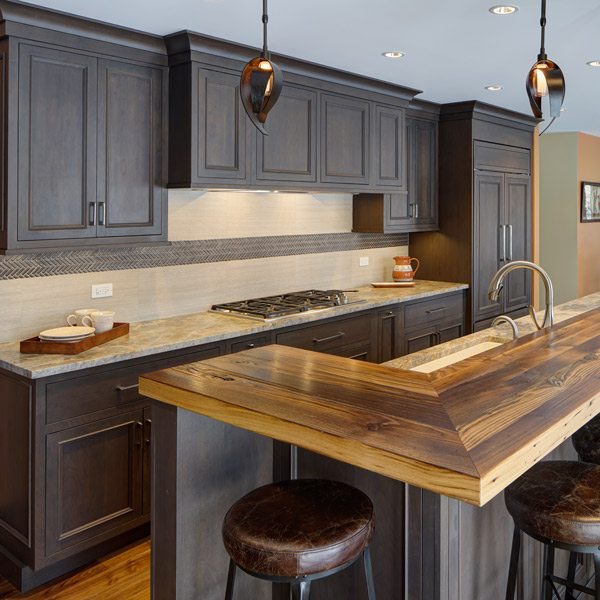
Cabinetry:
Grabill: kitchen in Dark Gray over Cherry
Countertops:
Tempesta Satin quartzite and 2nd level reclaimed wood island countertop
Appliances:
Wolf 30” double ovens and gas cooktop, Sub-Zero refrigerator and freezer, Dacor wine station, and Sharp microwave
Features:
Reclaimed Grothouse Lumber wood countertop, walnut flooring, and floor to ceiling windows and doors
Size:
Kitchen: 24’ x 12’, Mudroom: 11’ x 12’

