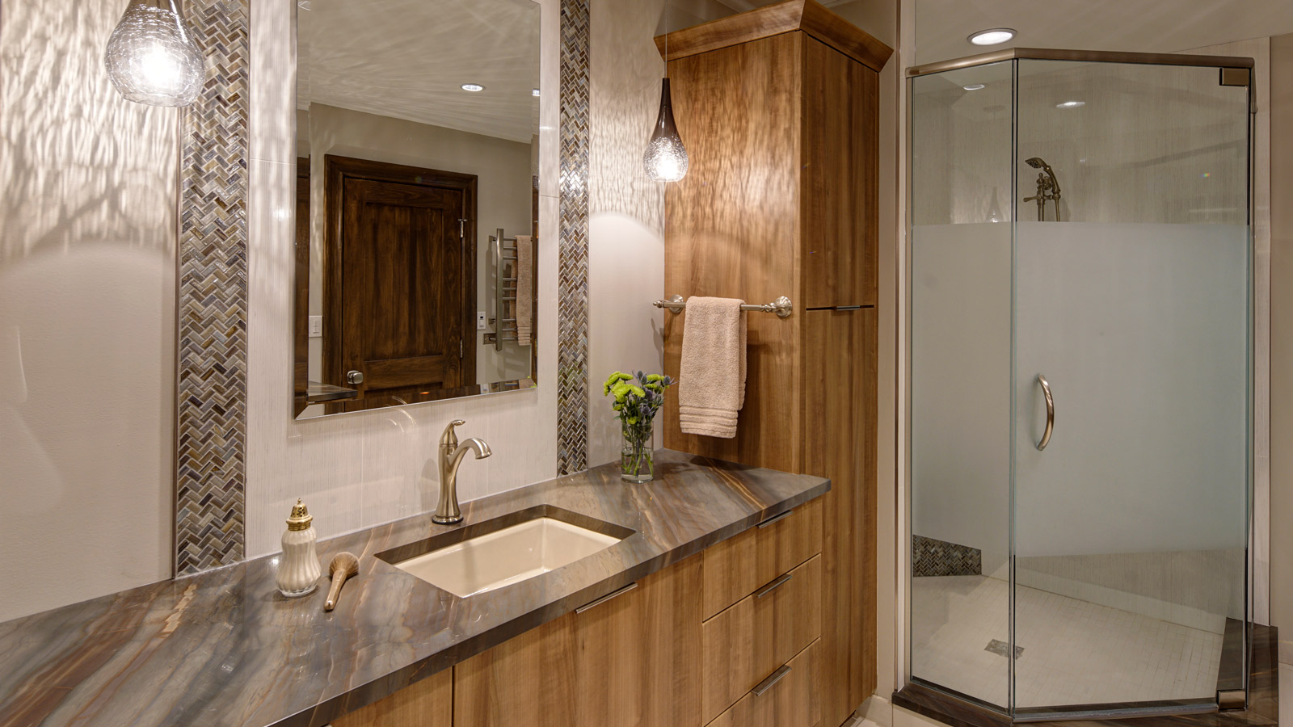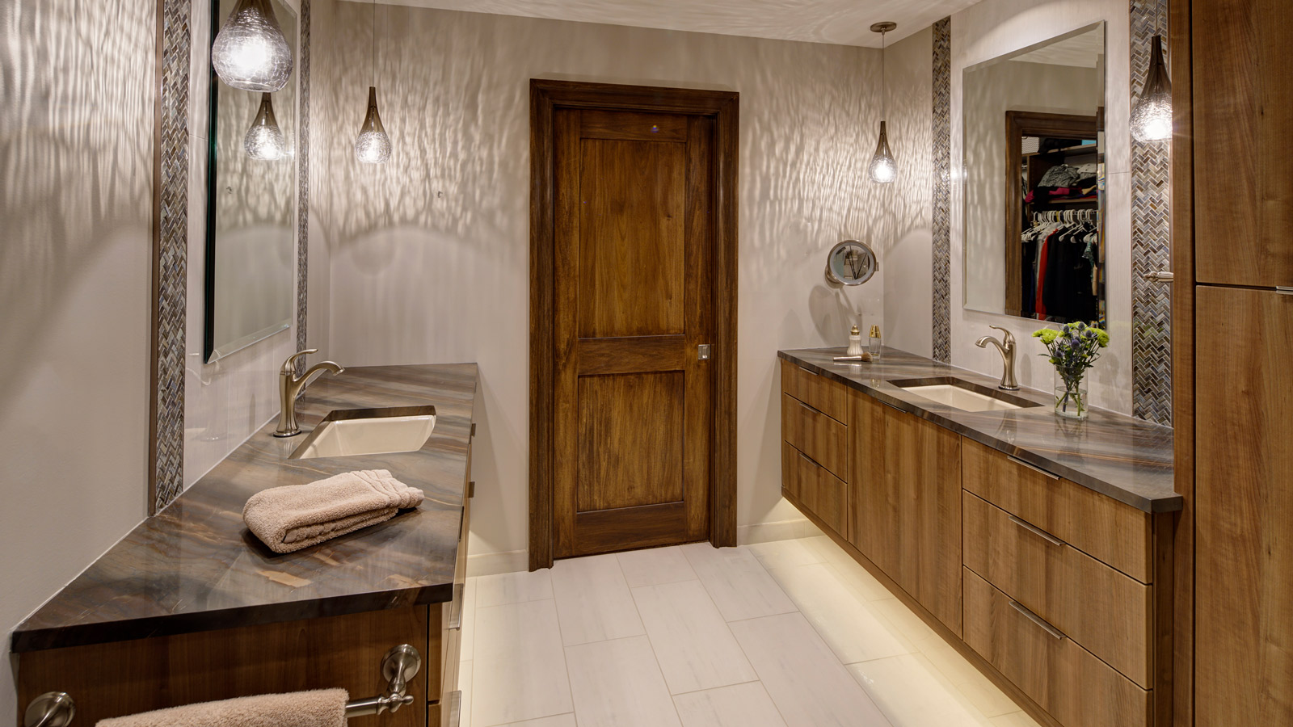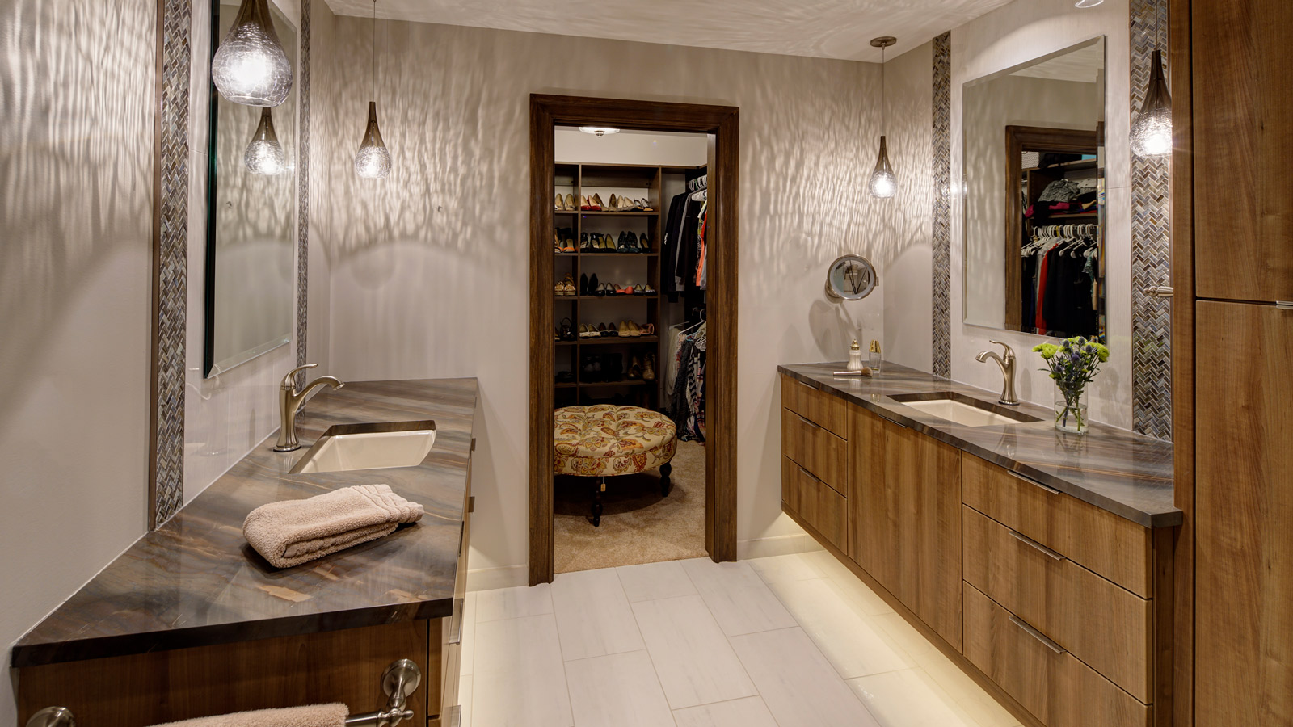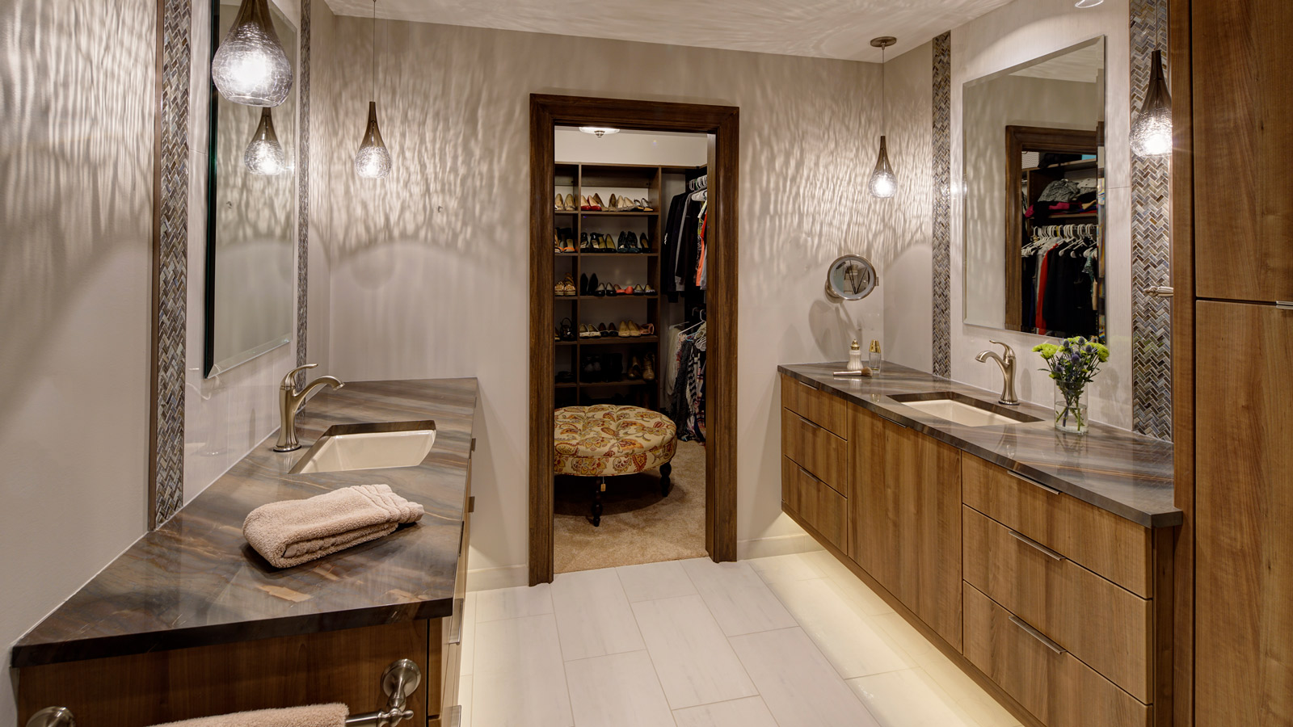
The master bath design began much like the kitchen, by exploring how to expand the existing floor plan. The master bath footprint doubled, an existing laundry room relocated, and the walls expanded into an adjacent bedroom which then turned into a new hall bath.
“His and hers” floating adjacent vanities with Elegant Brown quartzite, recessed sinks, and accent lighting underneath were designed to give the illusion of more space and provide a sleek aesthetic. A corner angled shower, featuring a sandblasted glass surround for privacy, recessed niches, showerhead, handheld, and body sprays were incorporated to foster the calming spa oasis the homeowner desired. Heated tile floors with programmable thermostats run throughout the tile floor of the bathroom and bring warmth to this space all year round.
This master bath is part of the: Transitional Rustic Home Renovation.
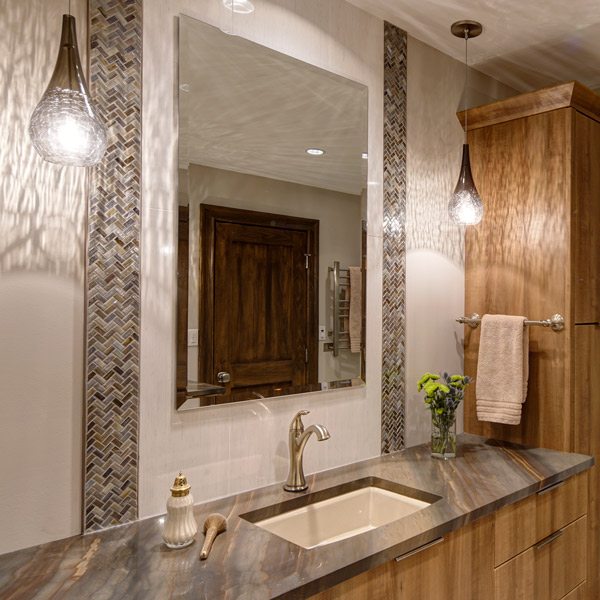
Cabinetry:
UntraCraft in Hazelnut
Countertops:
Elegant Brown quartzite
Features:
“His and hers” floating adjacent vanities, sandblasted glass shower surround
Size:
20’ x 9’

