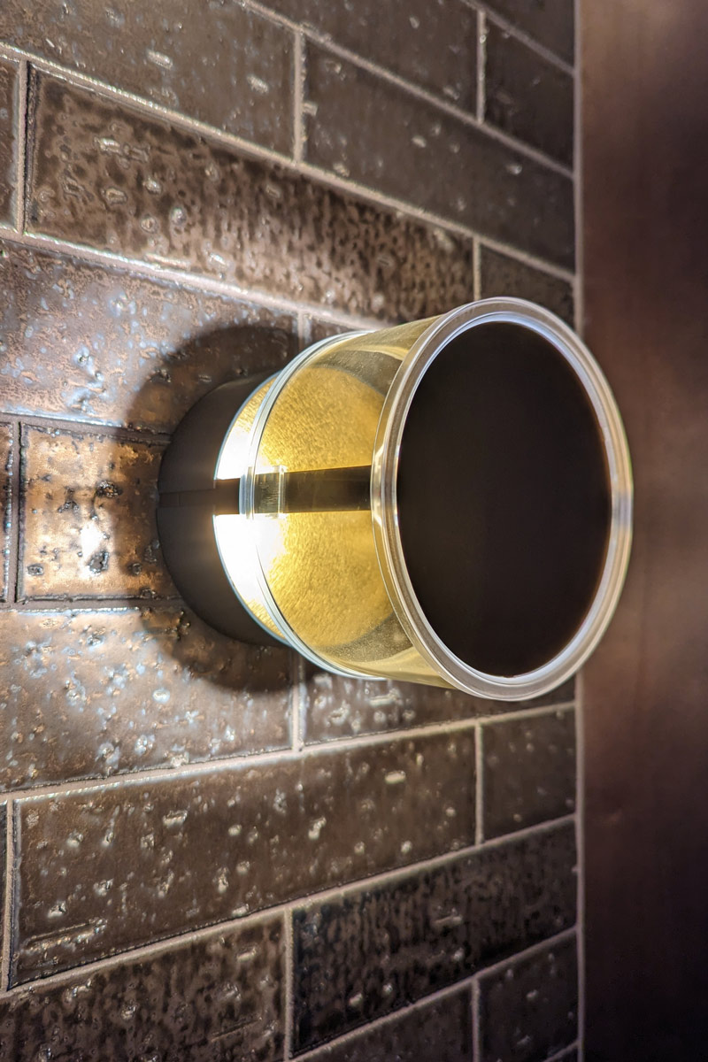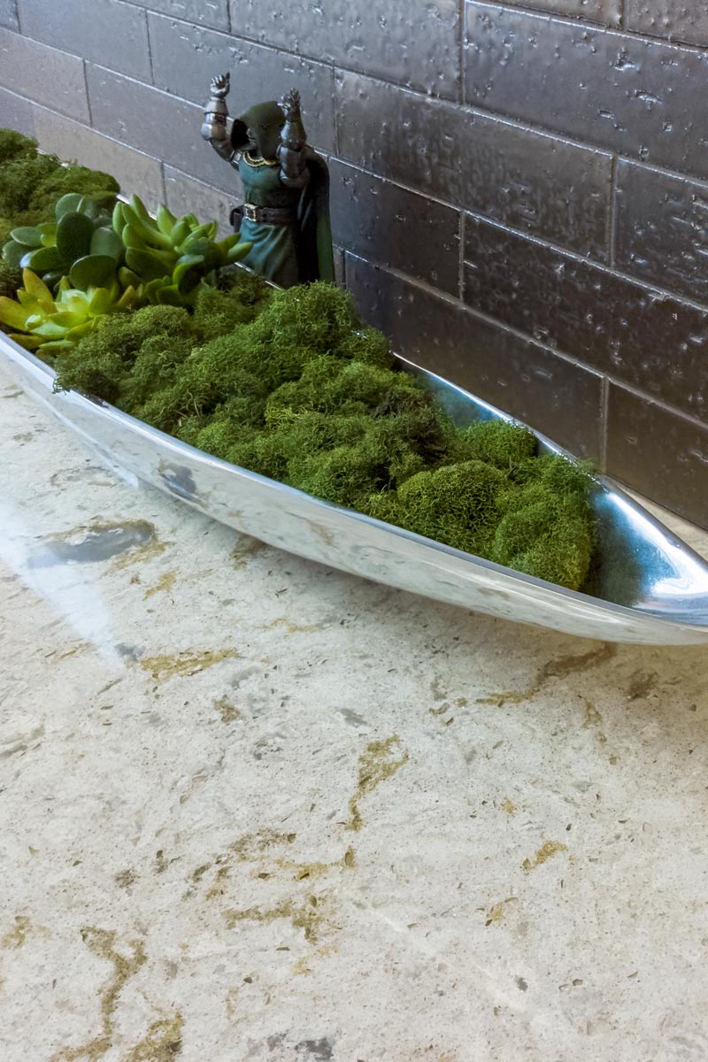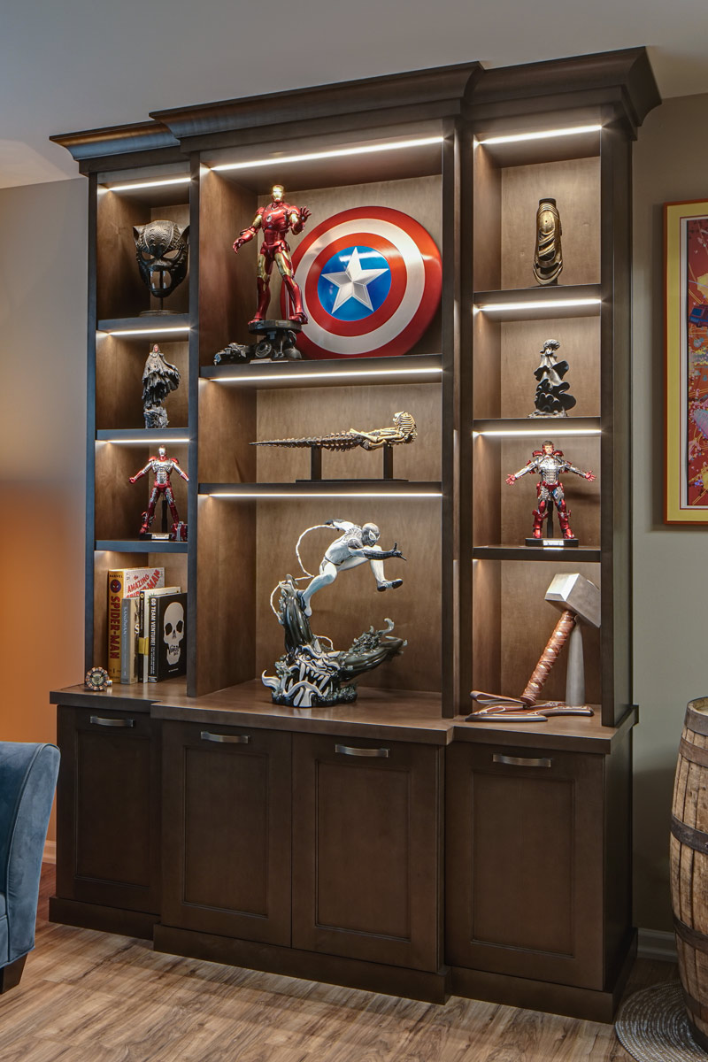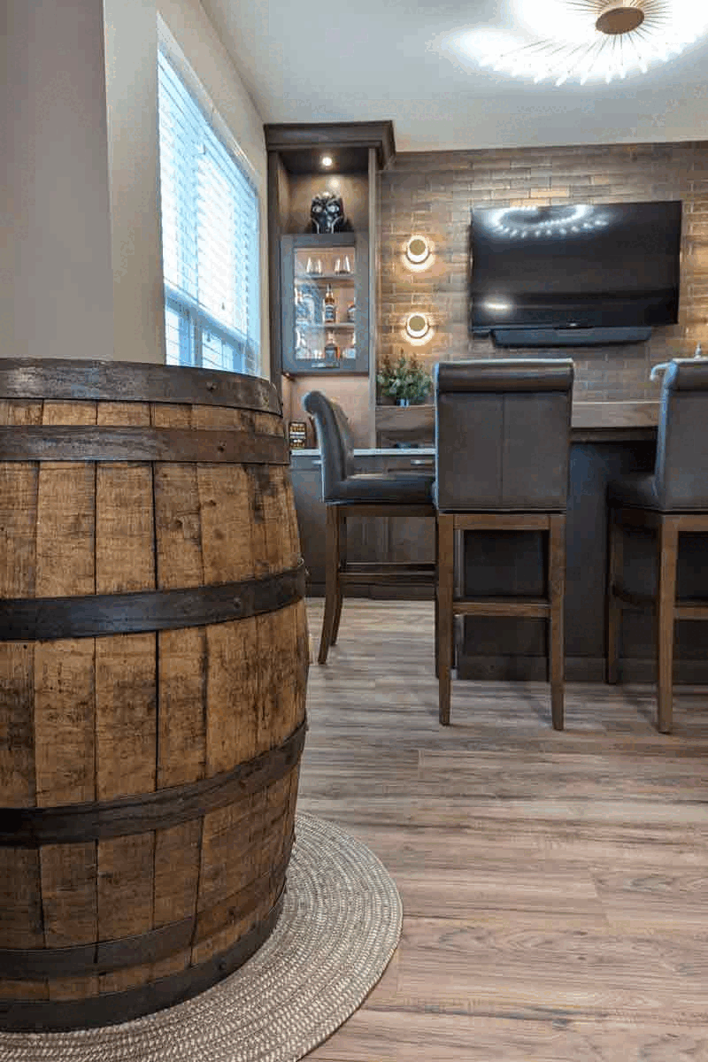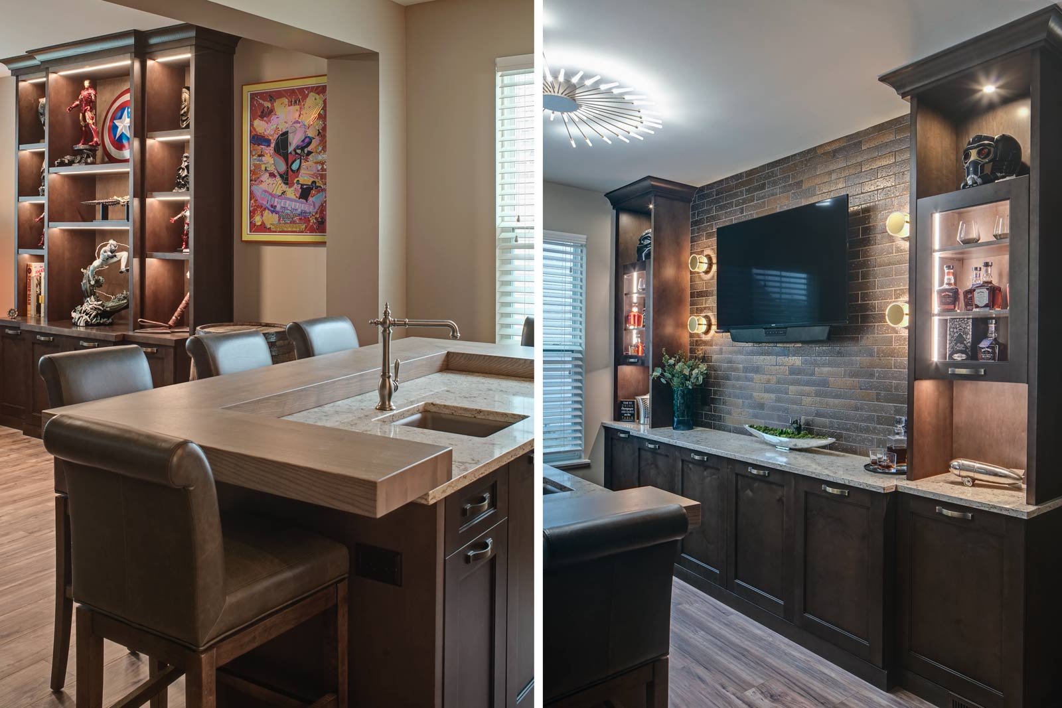
The setup
This project started with the revelation that the homeowners’ dining room table was a magnet for stuff – junkmail, boxes, random papers and items in transition between point A and point B. Then, one day they were watching the Marvel movie, Avengers: Age of Ultron, and something Hawkeye said hit them with the weight of Thor’s hammer: “Nobody eats in the dining room.”
The line is from a bit of classic dialogue between Clint Barton (Hawkeye) and Natasha Romanoff (Black Widow) – the humor being that such a non-sequiter conversation would even come up as the pair were fighting for their lives. The point stuck, though. Our clients prefer to eat in the kitchen – they might as well turn the dining room into something more useful.
The Drury name came up because we had done a remodel for a relative.
“We had a scribble on a napkin,” the husband recalled recently as he retold the project’s origin story during our photoshoot. “Drury turned that into a rendering, and that turned into two other renderings. They were thinking of things we weren’t thinking of.”
The husband is a huge superhero fan. Before long, plans were being made to replace a nearby entertainment center with a custom display case to showcase his collectibles, including a rare DC Sandman statue he scored for $69 back in college. It’s now worth $1200. The display case would need to be spectacular.
The remodel
The objectives were:
- Make better use of the dining room – create a space ideal for informal gatherings
- Create a display space that is Marvel Spectacular-worthy
- Create a wow-worthy focal point that is visible as guests walk in the front door
- Incorporate a sink into the bar
- Plenty of storage
- Incorporate the client’s custom “barrel” secret mini bar into the design
Design challenges we solved for:
- Make the two areas feel as one
- Provide enough support for the bar’s thick wood-top so that it would not need legs that would interfere with the seating area
- Find a way to incorporate as much bar seating as possible
- Make the room’s finishes flow with the rest of the house
The Renewed Space
Design solutions:
- Add open cabinets on the back bar wall with lights and display sections – this ties the bar area to the open display cabinets
- Back bar wall base cabinets provide lots of storage
- U-shaped island allows for more seating
- Custom shelving adjustable to accommodate a wide range of collectibles
- Finishes that tie into the secret barrel bar integrate nicely with the rest of the house
Transforming the former dining room area into a bar with lots of display shelving gives the clients a new, functional gathering place that reflects their personal style. It feels more fun and modern, and it feels more like “them.” After all, this is their own special area in their own home and it’s a perfect place for hanging out with friends. And get this – because the bar is so comfortable and cool, it’s turning out to be a pretty nice place eat, too.
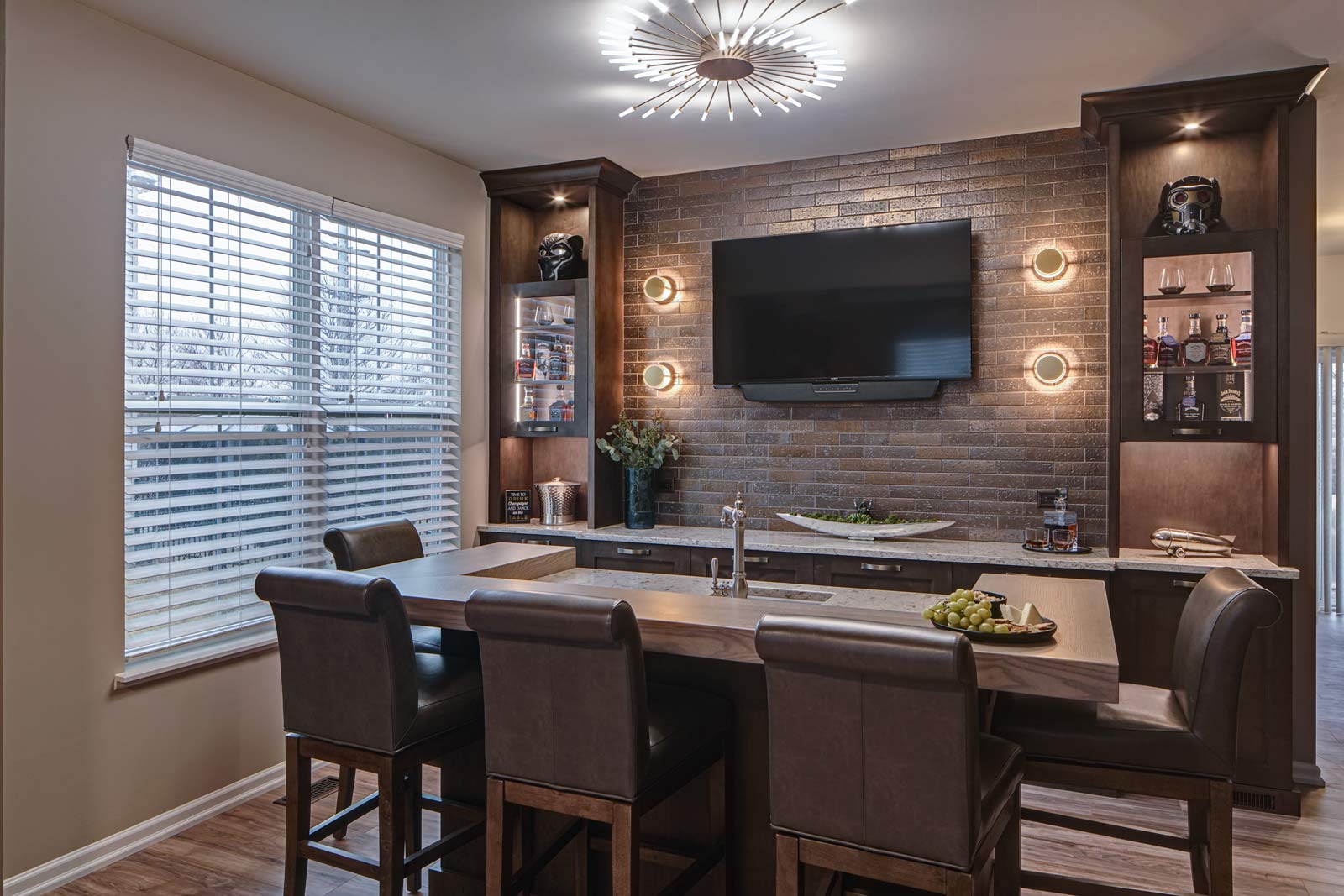
“Drury’s showroom had so much to pick from – it made it hard and easy at the same time! Eventually, my wife saw the wooden countertop display. ‘That’s the one,’ she said. ‘That’s it, right there.’ After that, all the other design elements fell into place.”
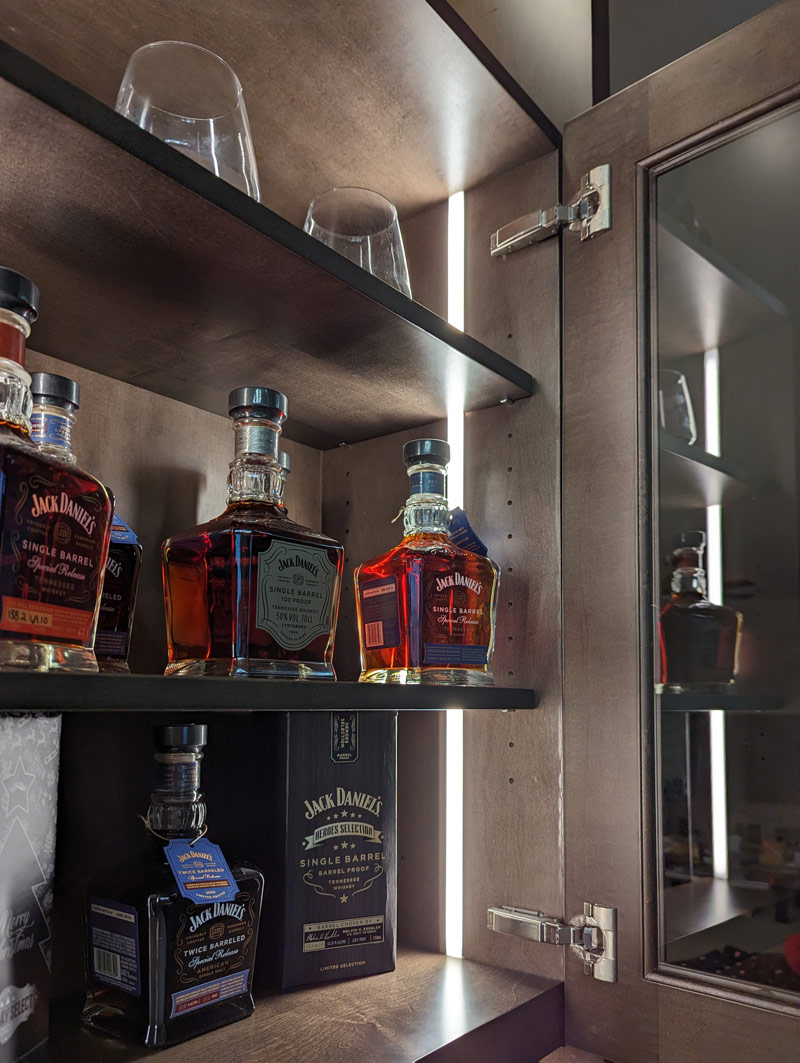
Cabinetry:
- Brand: Grabill
- Finish: Bronzewood Glaze
- Door style: Hampshire
Countertops:
- Cambria Windermere Quartz
- Grothouse, Edge Grain Ash, custom stain
Size of space:
12′ x 23′
“We had to figure out what works for us. Drury’s design started with our vision, but they made it better.”
