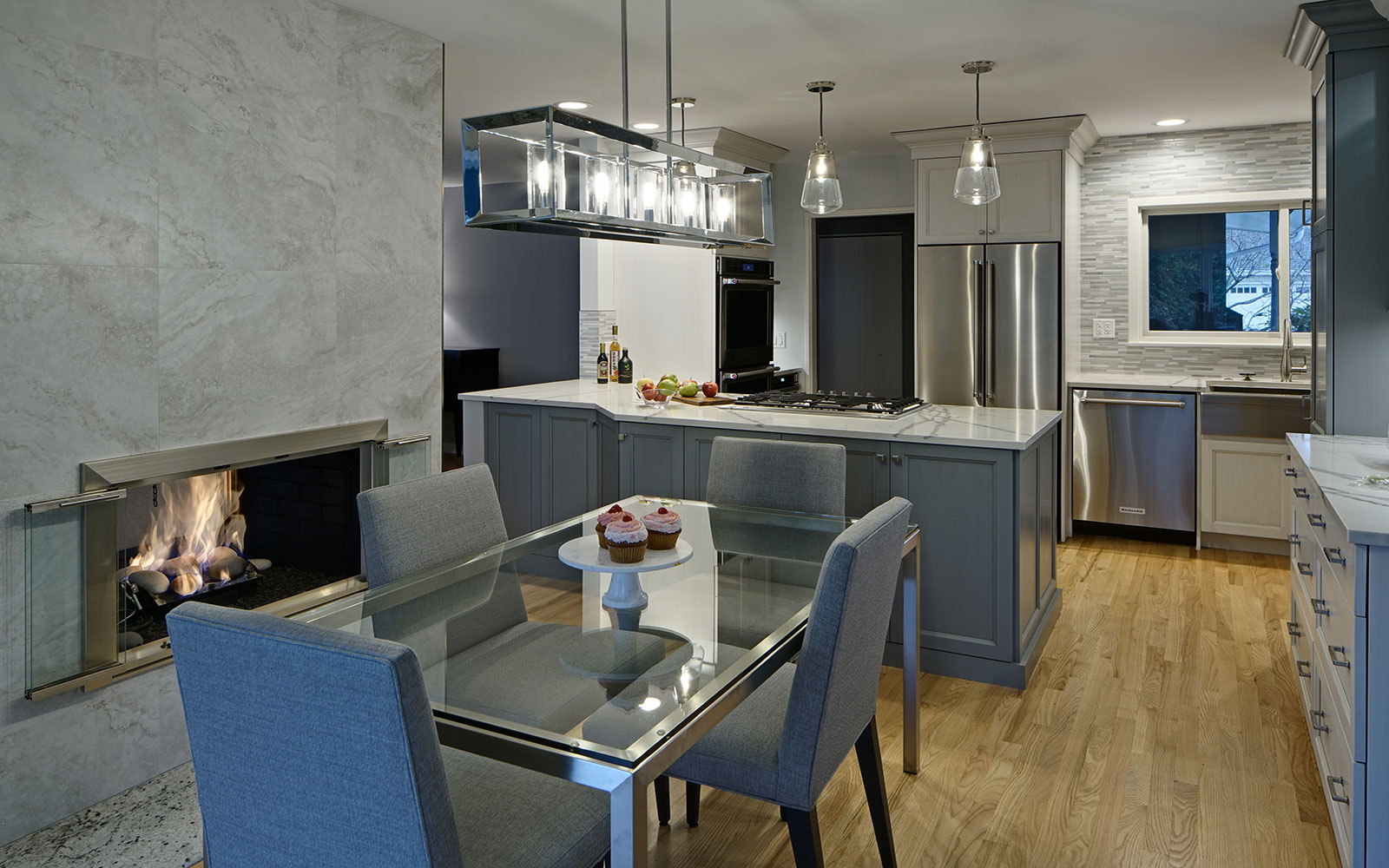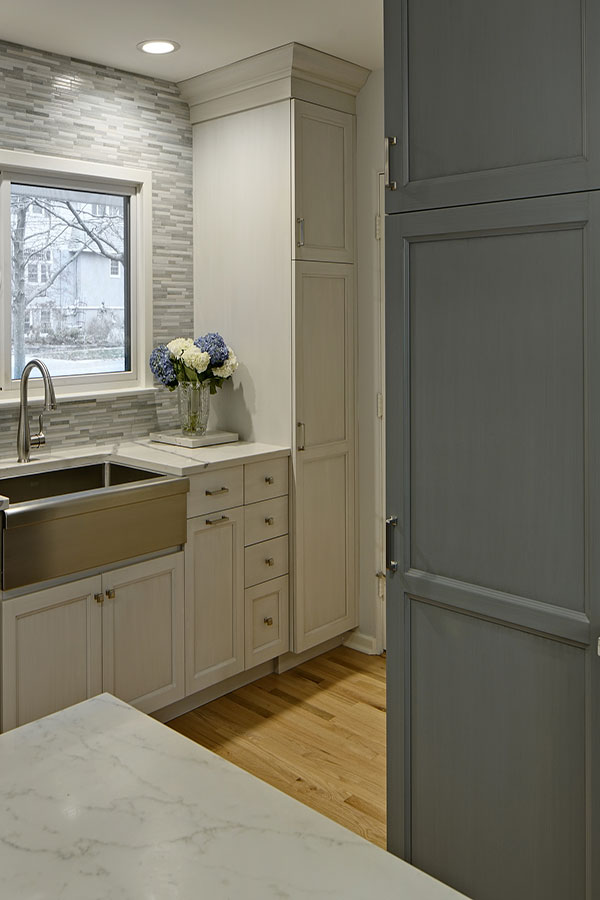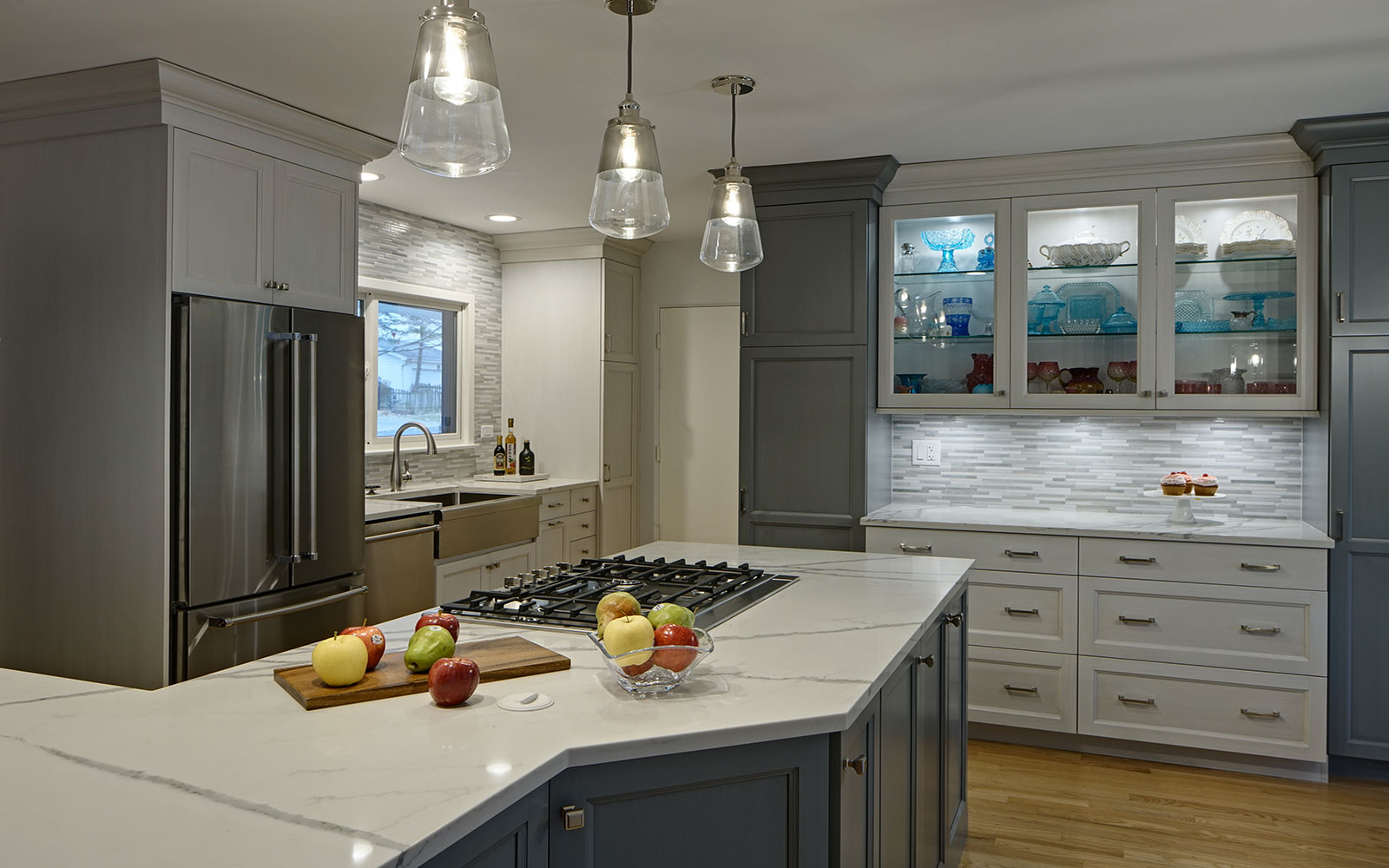
Empty Nest Revitalization- Glen Ellyn, IL
The primary design objectives for these empty nesters was to update the materials of their dated kitchen for a clean, modern look with a few traditional details to complement their collections. The homeowners desired more storage and a wider aisleway into adjacent rooms. In addition, they desired a fireplace that was more streamlined and cohesive with the space.
We came up with the perfect design that not only checked all the boxes but added some as well! She had to configure a design in a way that would allow for a slightly wider aisleway without losing cabinet space. This was done by adding tall cabinets on each end of the kitchen hutch, which were made less than standard depth to allow for more aisle space without sacrificing storage. In addition, in-cabinet accessories were specified which in turn provided more efficient storage capabilities. When it came time to tackle the fireplace, initially the design team encountered a bit of a hurdle! Under the original stone was multiple uneven and unstable substructures. In order to achieve the desired look, the entire substructure of the fireplace was evened out with metal framing and drywall to create a smooth surface for large format porcelain tile application.
The end result of this remodel is a beautiful and highly functional space that is completely unique to the homeowner!

Cabinetry:
-
- Brand: Grabill
- Finish: Pearl White w/ Driftwood Glaze
- Finish: Blue w/ Gray Glaze
- Door style: Heritage
Countertops:
- Brand: Difiniti
- Type: Quartz
- Color: Avenza
Appliances:
- Bosch electric cooktop
- Bosch downdraft ventilation
- Sharp microwave
- Franke sink
- Grohe faucet
Special Features:
- Stainless steel apron front sink
- Floor-to-ceiling, 2-sided fireplace surround
- Pop-up electrical outlet in peninsula
- Roll out drawers in tall cabinets for easy reach dish storage

