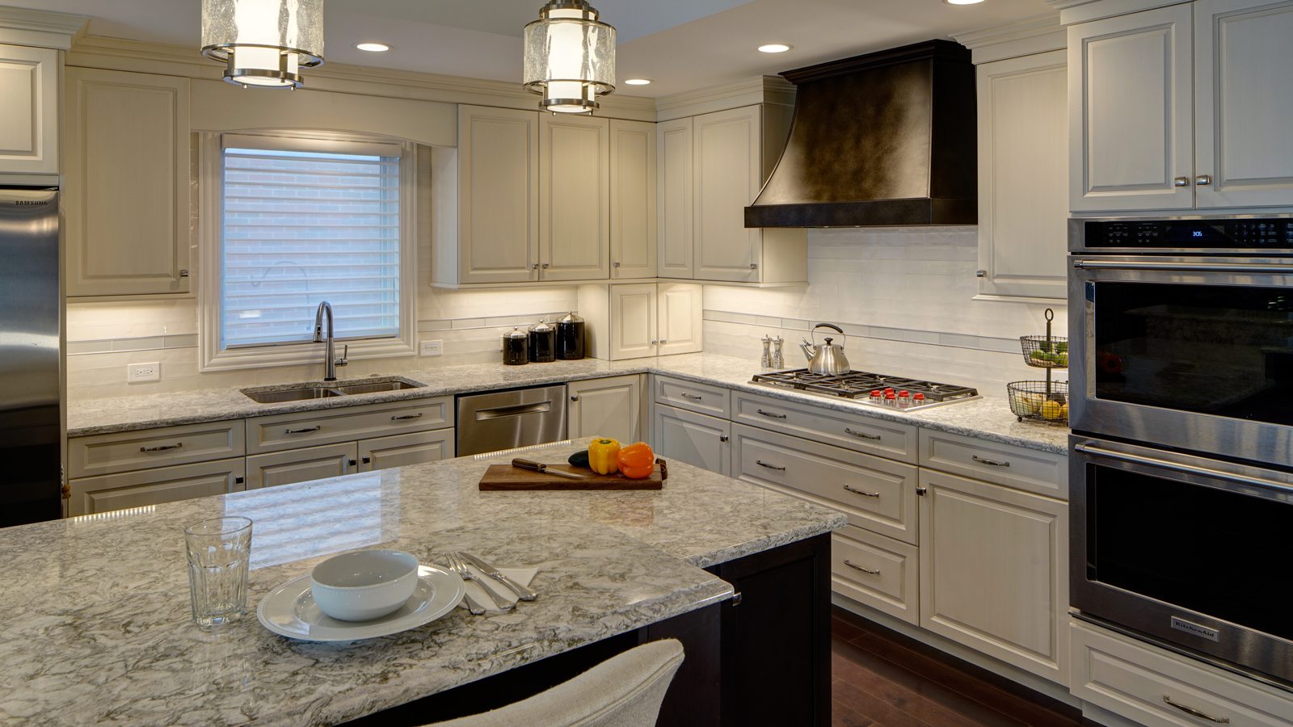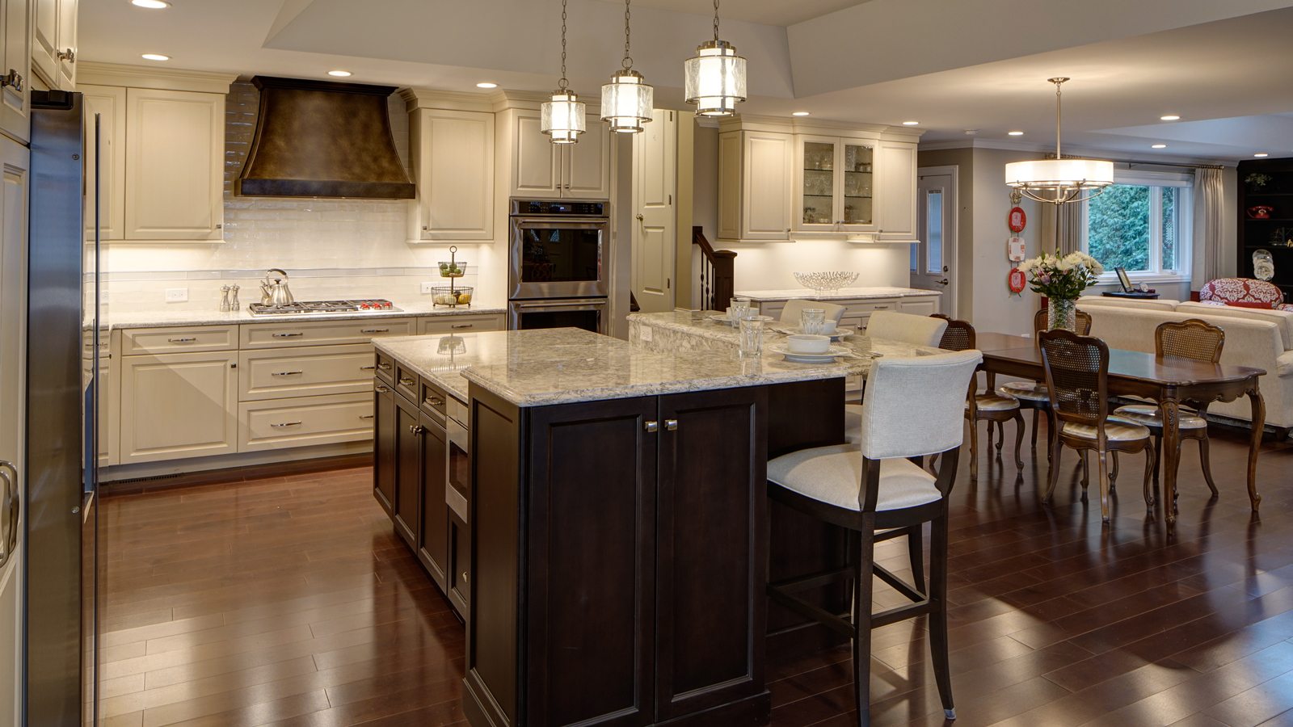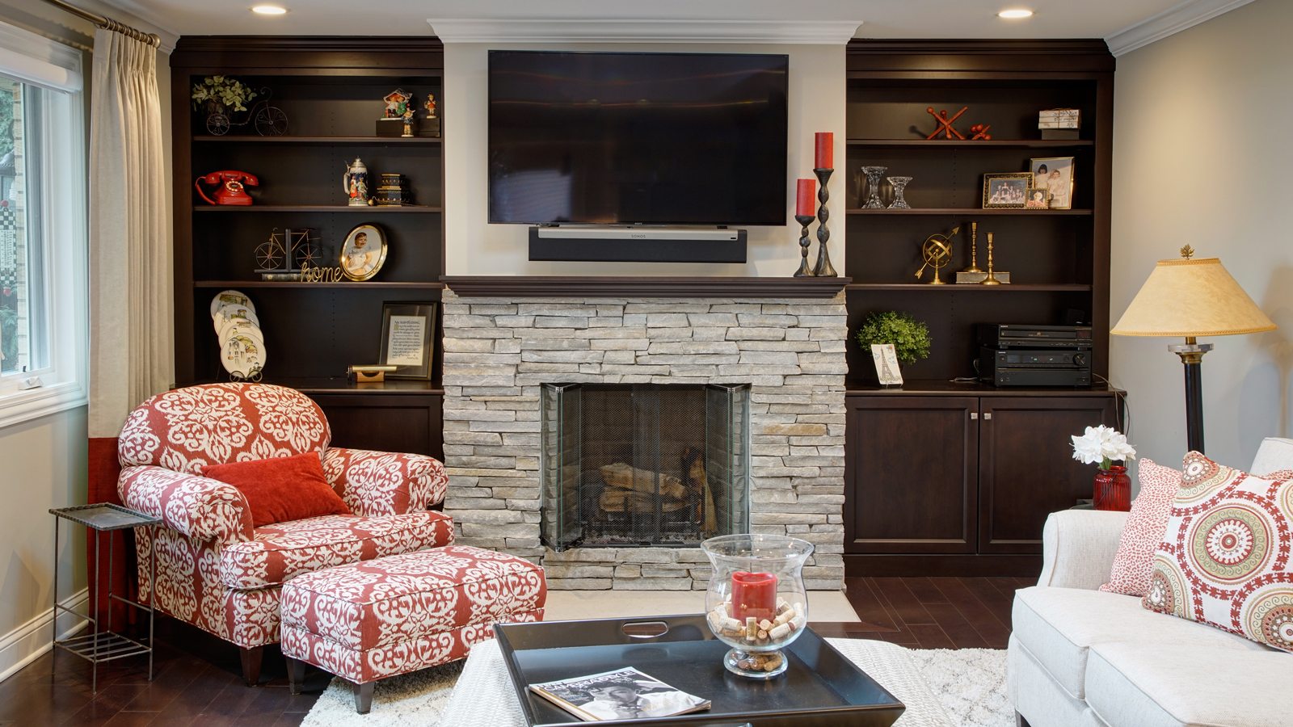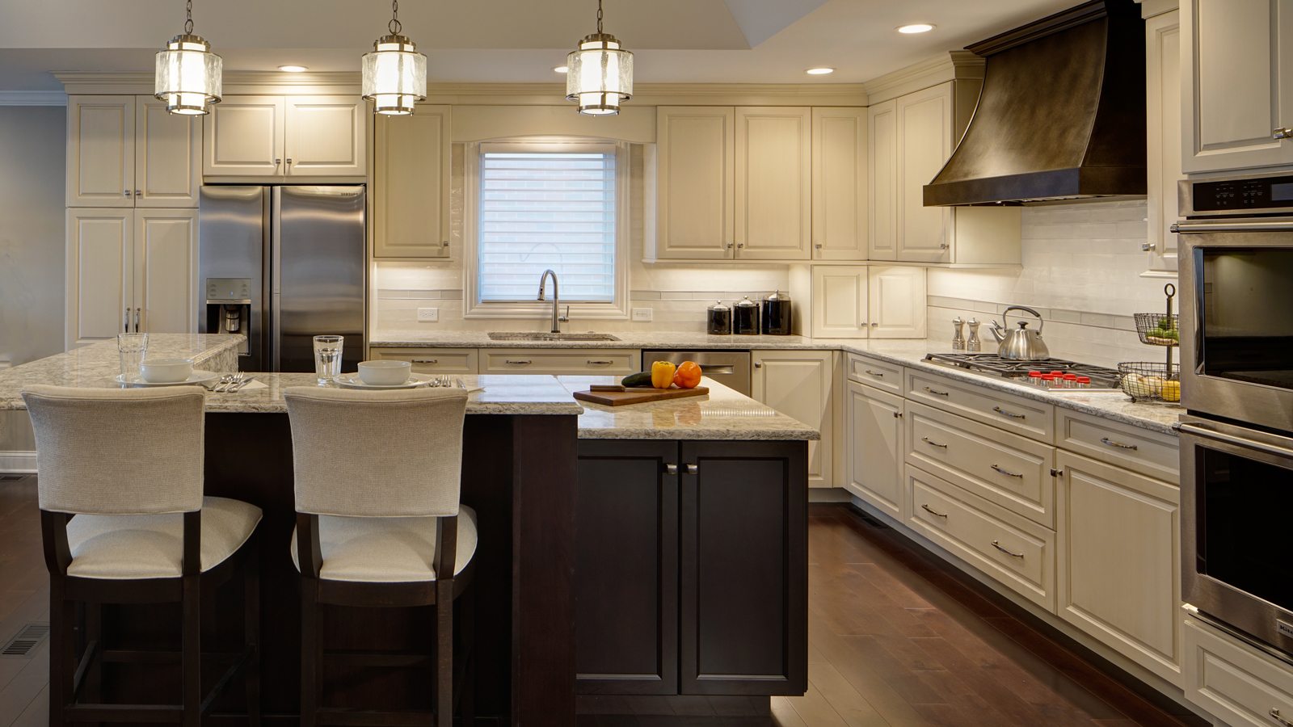
The homeowner’s wanted a complete transformation of their first floor. Their vision included removing most interior walls and combining their cramped and closed off kitchen with their dining room, living room, and family room.
When designing the new open floor plan, it was key to make sure the space didn’t feel too large and overwhelming. The living room and family room are now defined by furniture rather than walls. The large island with 2nd level wrap around seating is now an expansive surface perfect for meal prep and socializing with family and friends.
The custom dark stain mixed with the custom paint cream glazed cabinetry paired with the Berwyn quartz make for a classic timeless design.
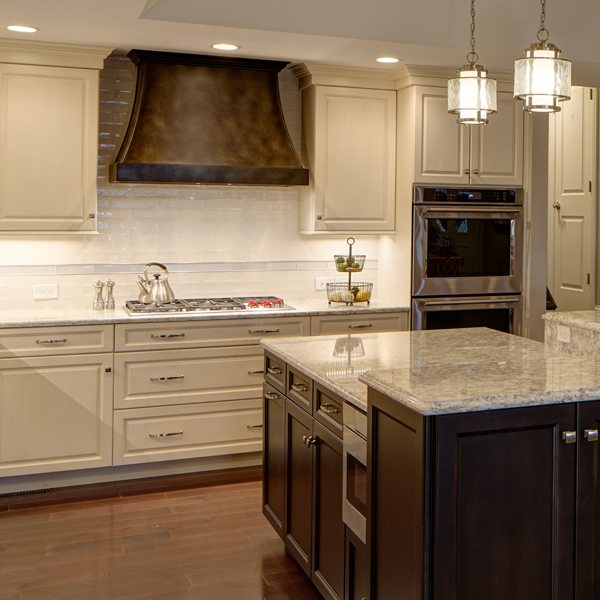
Cabinetry:
Grabill Cabinetry in a custom dark stain and custom paint cream glaze
Countertops:
Perimeter and island in Cambria Berwyn quartz
Appliances:
Wolf cooktop, KitchenAid double ovens, Samsung refrigerator and freezer, Sharp microwave drawer, Bosch dishwasher
Features:
Double tier island with seating for four, and a custom metal hood
Size:
13′ x 17′

