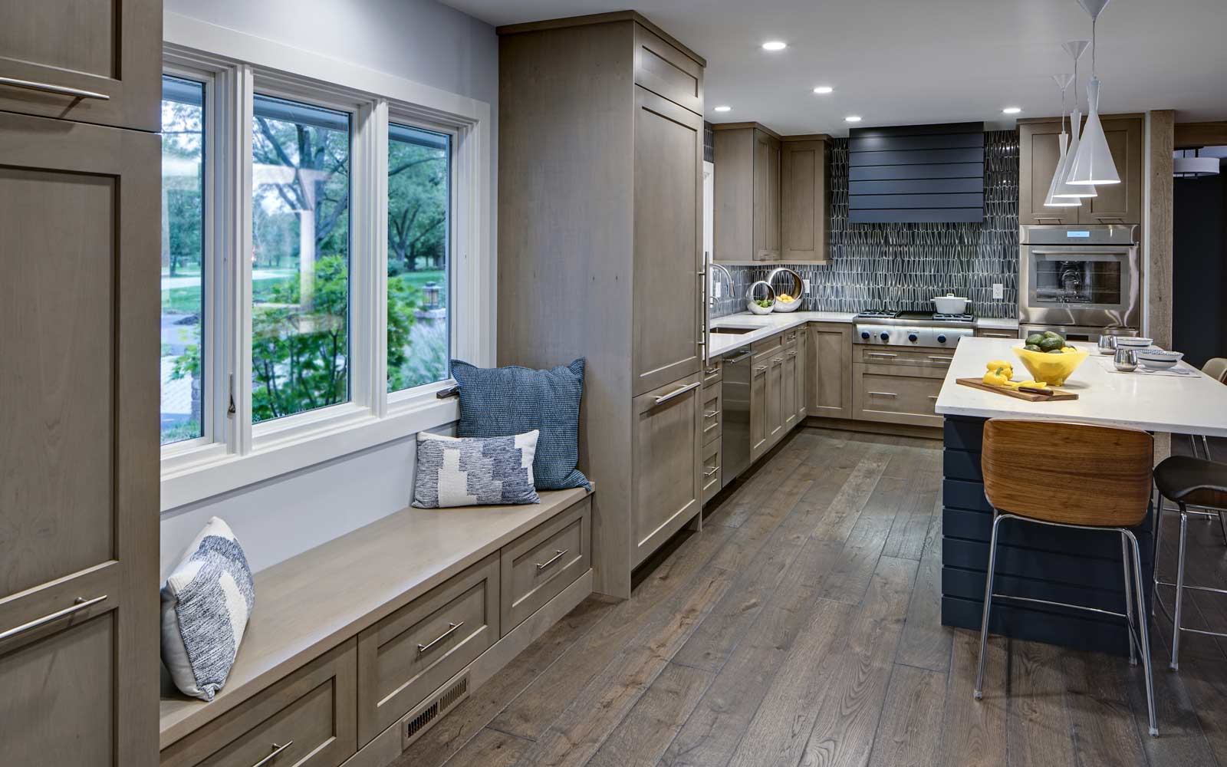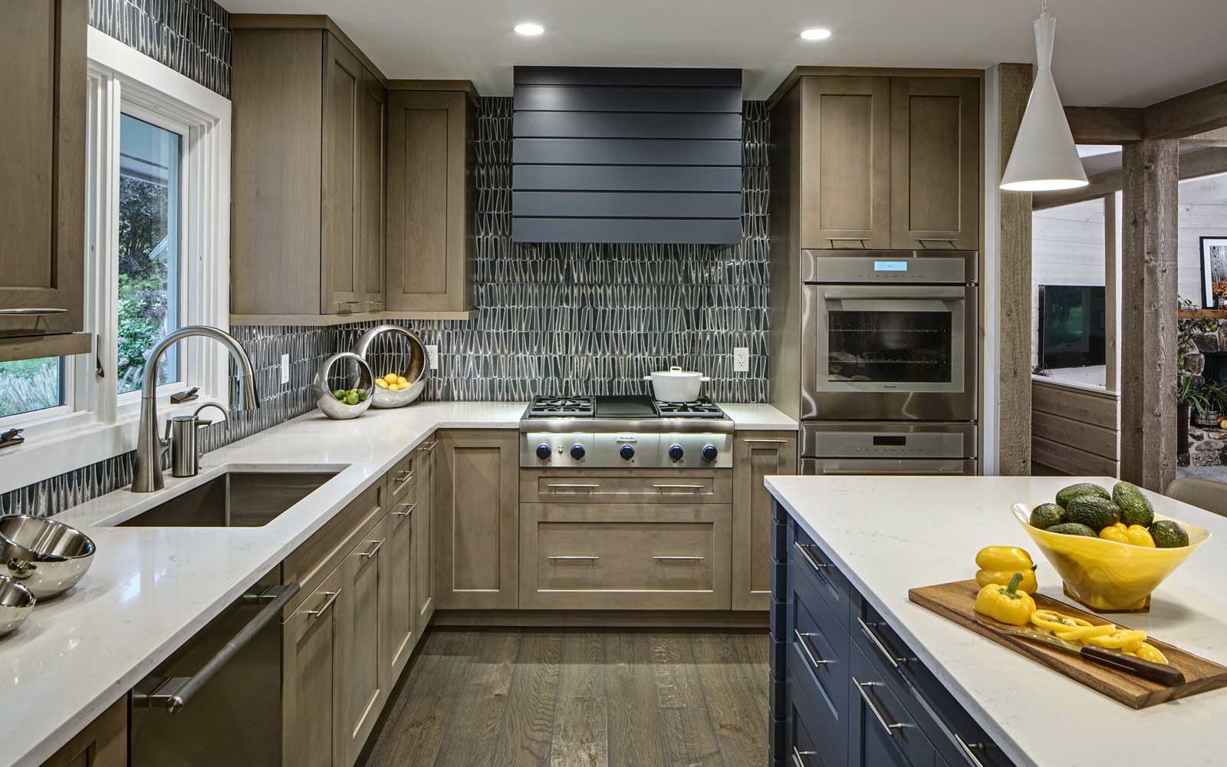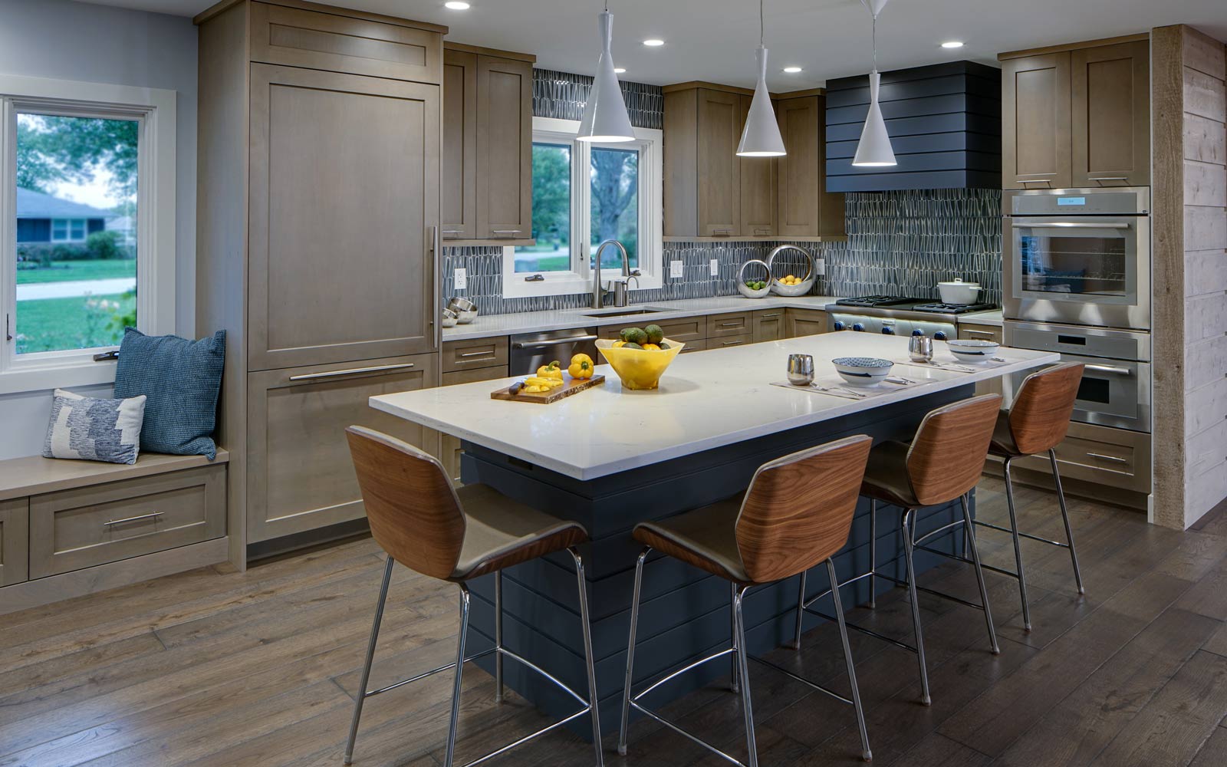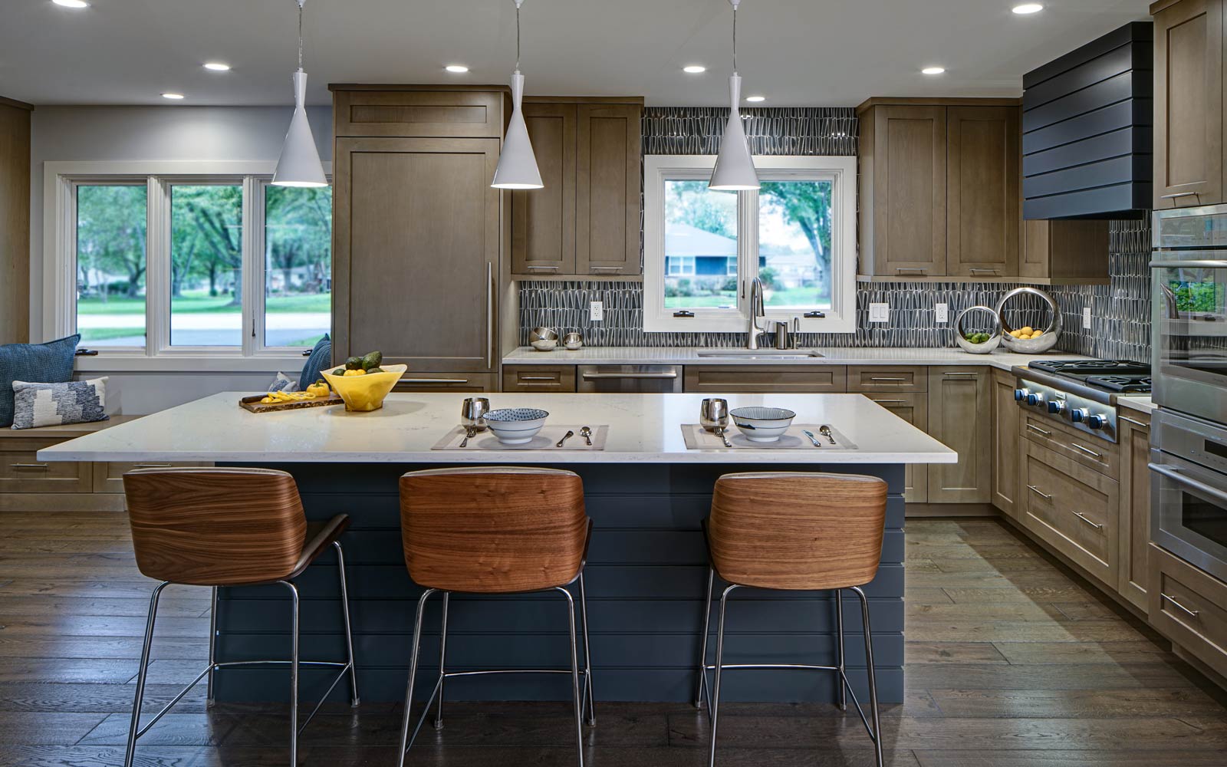
This homeowner in a suburb of Chicago had a very specific wish list for updating her kitchen. Her ranch home was beautiful and clever, fusing rustic and contemporary features like bold beams and whitewashed ship lap paneling. However, the kitchen was a total disconnect from the rest of the home – gothic-style cabinets and a less-than-functional layout presented an opportunity for true home improvement.
Her wish list included:
- Opening up the wall into the great room area to enlarge the kitchen
- Getting rid of the laundry area bottleneck at the main entry from the garage
- Spicing up a very tiny powder room
- Adding a mud room
- A coffee bar was a must
- Pantry and broom storage was a must
- Blending the new space into the design of the home was also a must
We opened up a wall into the existing dining room – this allowed us to fit in a nice-sized island with some seating, eliminating the tiny, awkward eating area in the kitchen.
The existing kitchen table area was opened up by removing the table and a window seat – a pantry was added where the table used to be. The window seat area now gives the option of adding a second table area when needed for large gatherings.
The laundry room was moved into an unused bedroom, opening the area up to incorporate a coat closet, a bench with hooks and a broom closet by the garage entry.
The powder room across from the mudroom was enlarged with a floating vanity to give the small area a more spacious feeling. A pocket door was added to eliminate the bottleneck at this major entry to the space.
A coffee bar was added with a sink and an undercounter refrigerator. Decorative floating shelves and a glass-door cabinet were incorporated for coffee cups and glassware – the station doubles as a refreshment center!
The function of the new work area was ideal for this two-cook kitchen. Locations of spice racks and accessories were carefully thought out to make the space a joy to work in.
The best part of this kitchen is the colorful palette of materials and textures. Ship lap siding was used on the hood and the island to tie in with the whitewashed siding in the home’s main areas. We made it blue to add a fun, colorful element to the design. The tile backsplashes were carefully chosen to add a wow factor to the space.
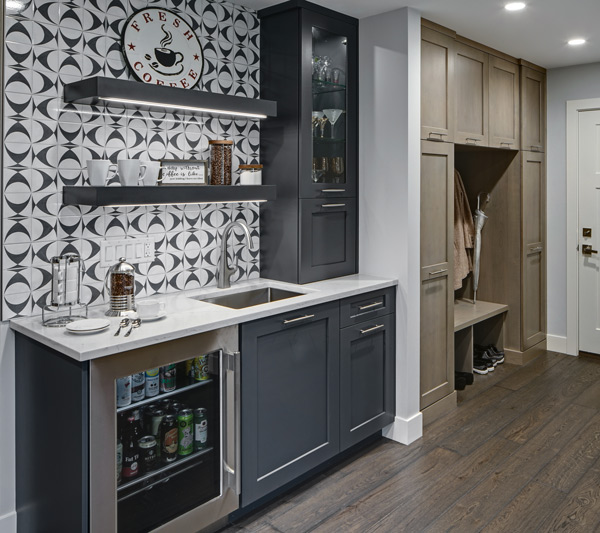
Cabinetry:
- Brand: Grabill
- Finish: Nightfall and Custom
- Door style: Madison Square
Countertops:
Perimeter
- Brand: Daltile
- Type: Quartz
- Color: Olimpico
Island & Bar Island
- Brand: Vadara
- Type: Quartz
- Color: Carrara Nuovo
Appliances:
- Thermador Speed Oven
- Thermador Range
- Thermador Single Oven
- Thermador Ventilating System
- Thermador Refrigerator / Freezer
- Thermador Under Counter Refrigerator
- Dacor Warming Drawer
- Thermador Dishwasher

