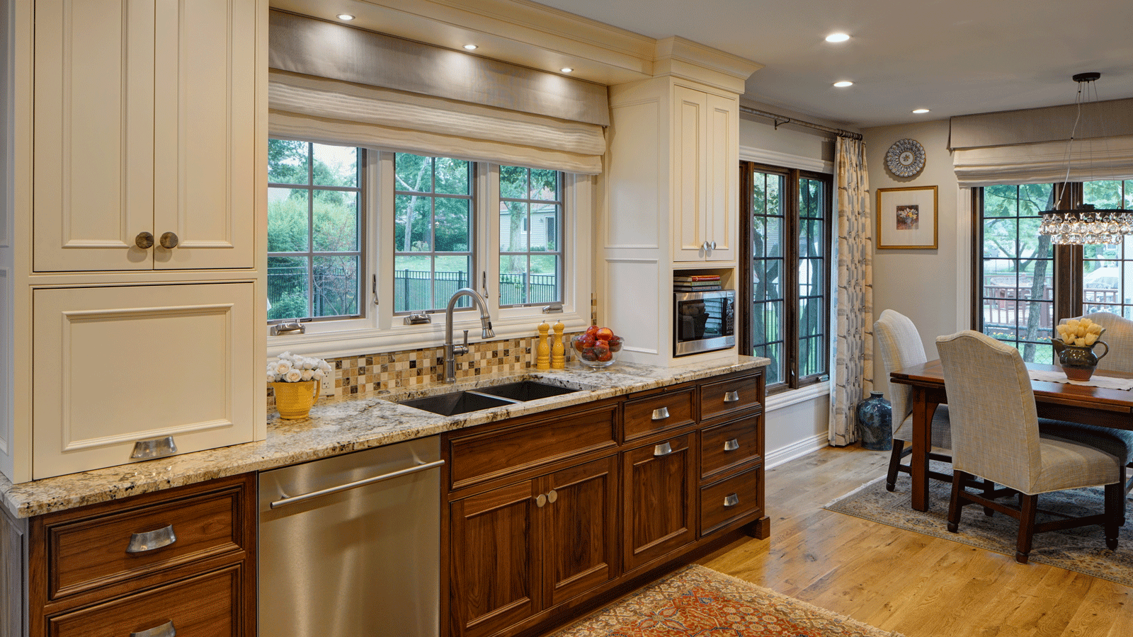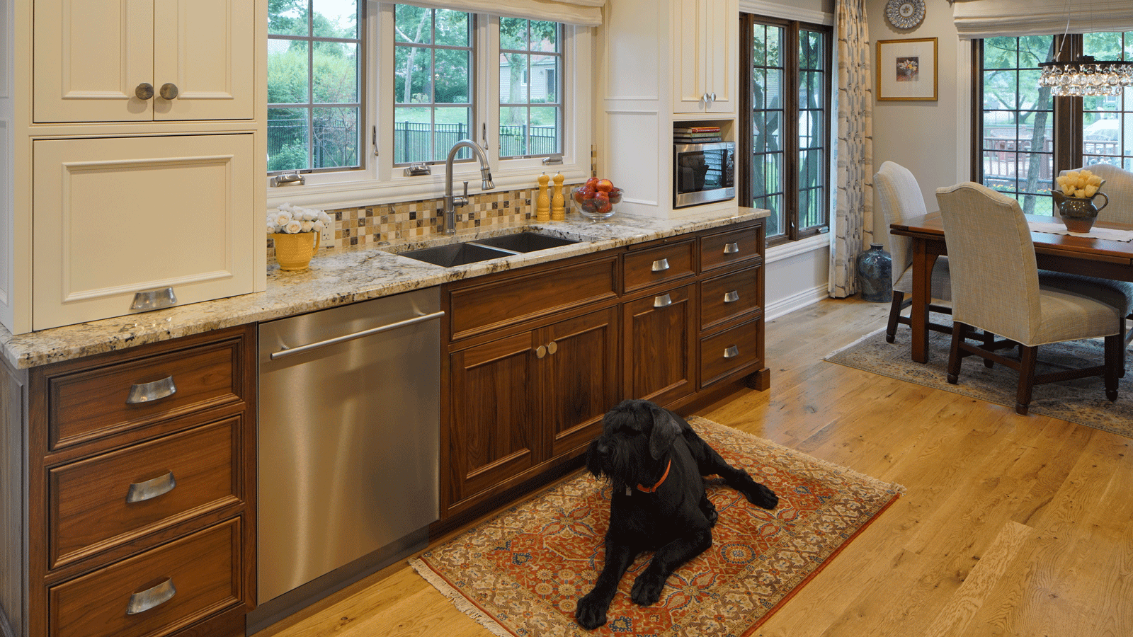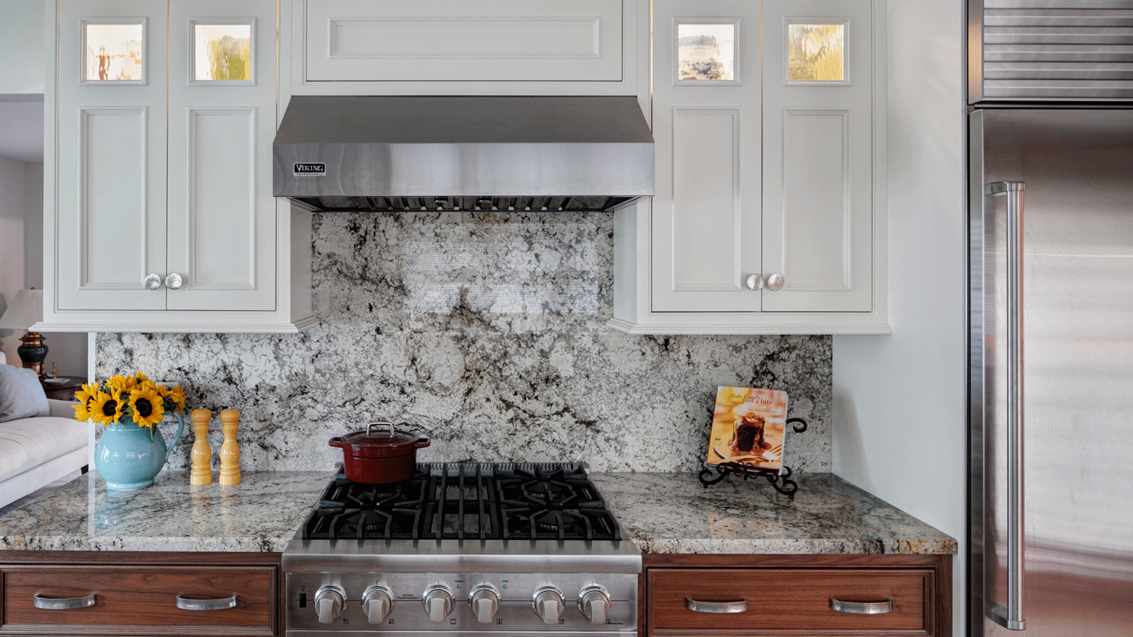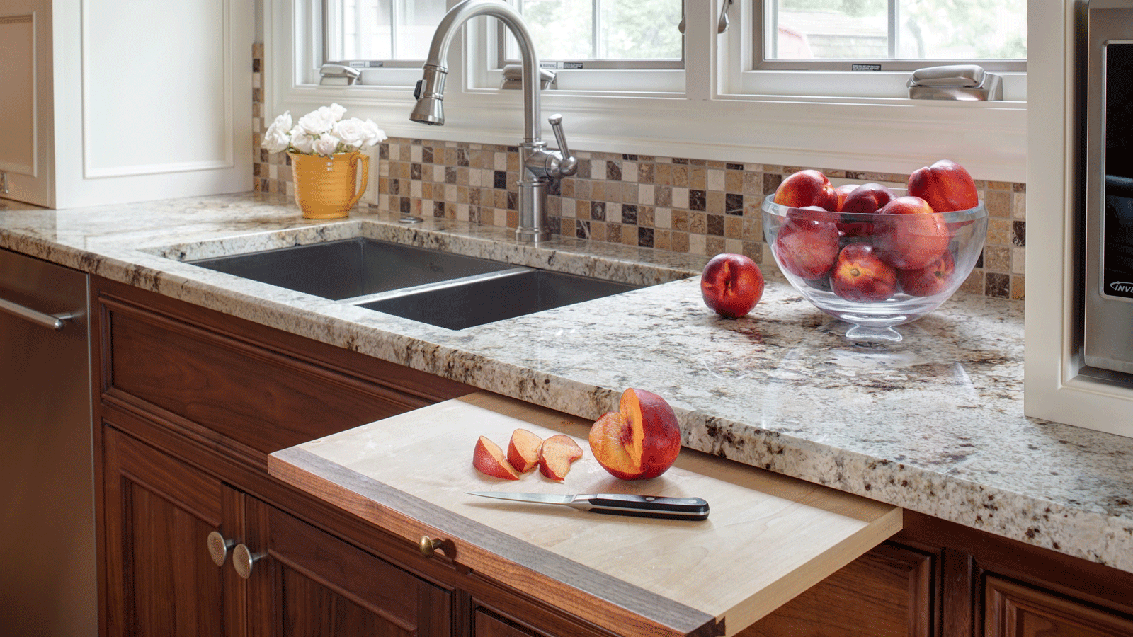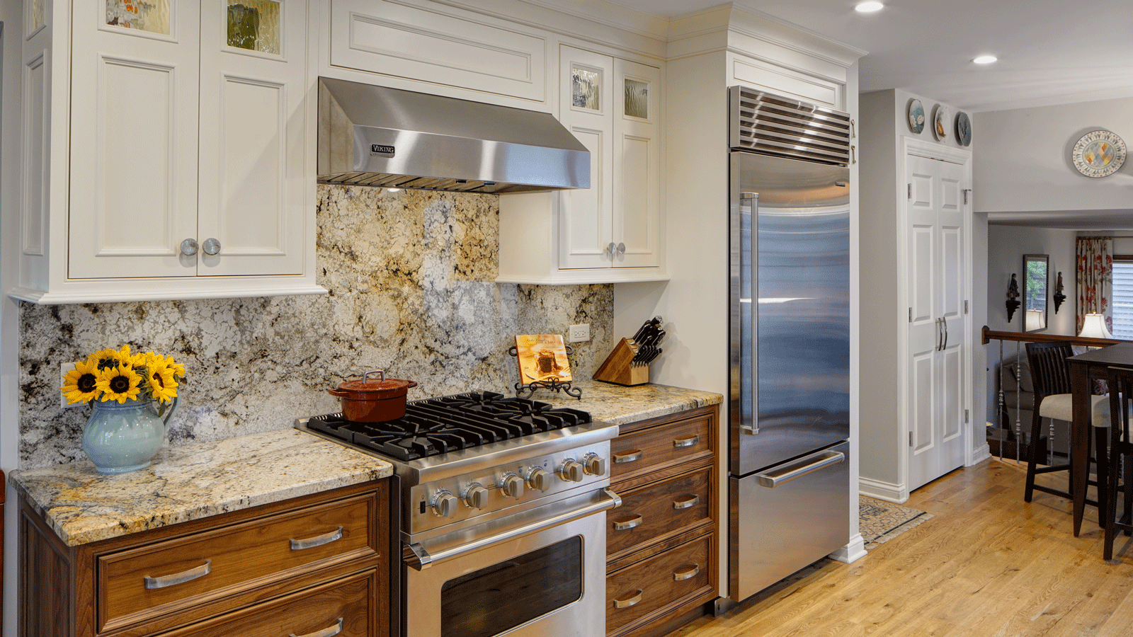
The clients have lived in their split-level home for many years. With their son grown and married with his own children, they wanted to update their home to accommodate their growing extended family and two large dogs.
The main floor was fairly spacious, but the rooms were quite closed off from each other, making the kitchen feel cramped. Our solution was to open the wall between the kitchen and dining room to create an open concept space and incorporate more natural light by adding two new large windows.
Warm walnut base cabinetry with furniture details ground the space, while creamy painted wall cabinets keep things light. An appliance garage houses small appliances while keeping clutter at bay.
A dramatic full high granite backsplash by the range adds a beautiful focal point, while beautifully hammered nickel knobs and pulls add a lovely finishing touch to this warm and inviting kitchen.
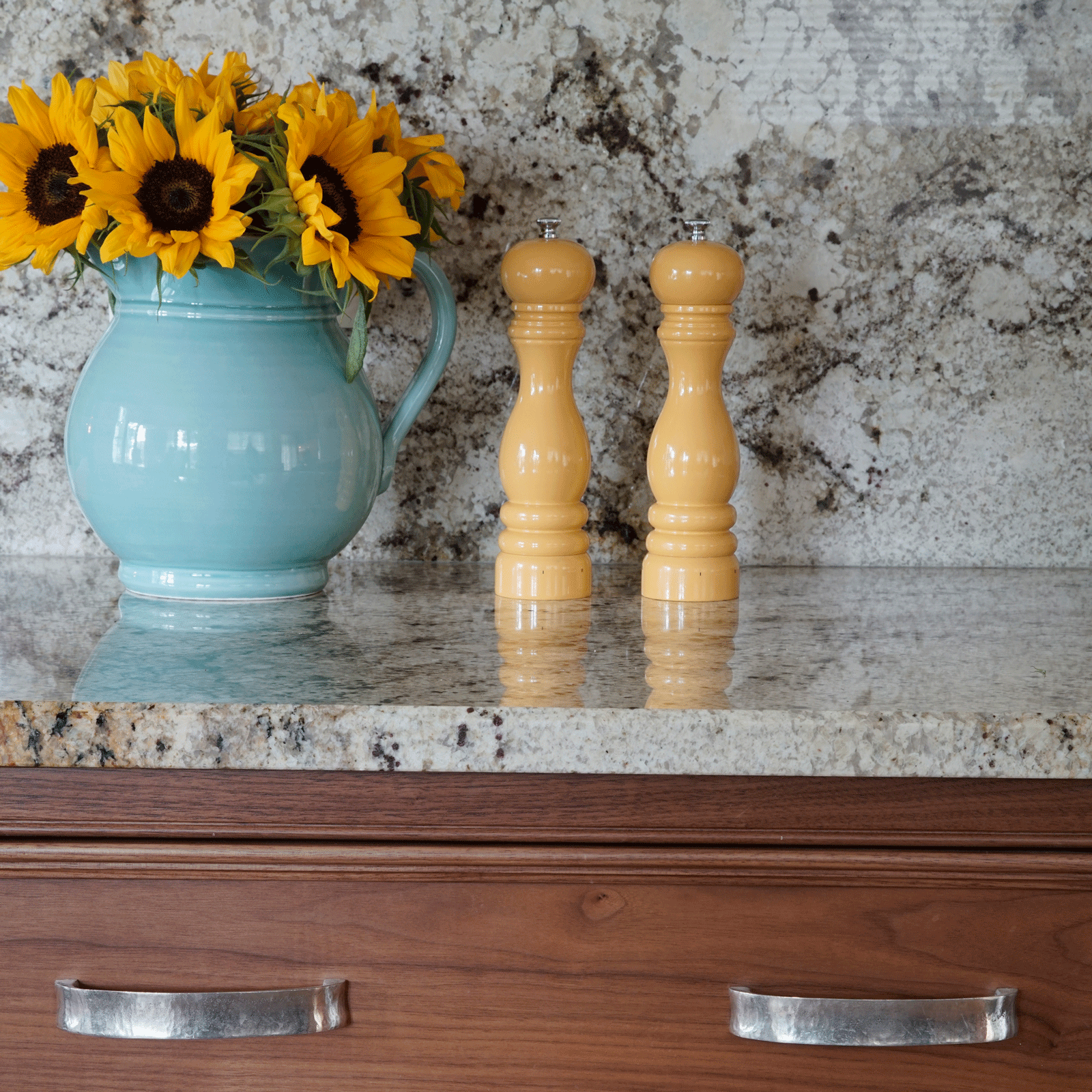
Cabinetry:
Grabill Cabinetry Co. in Linen and Bavarian
Countertops:
Granite Sienna Beige
Appliances:
Viking range, Sub-Zero refrigerator/freezer, Rohl sink, and Brizo faucet
Features:
Full high granite backsplash
Size:
11′ x 18′

