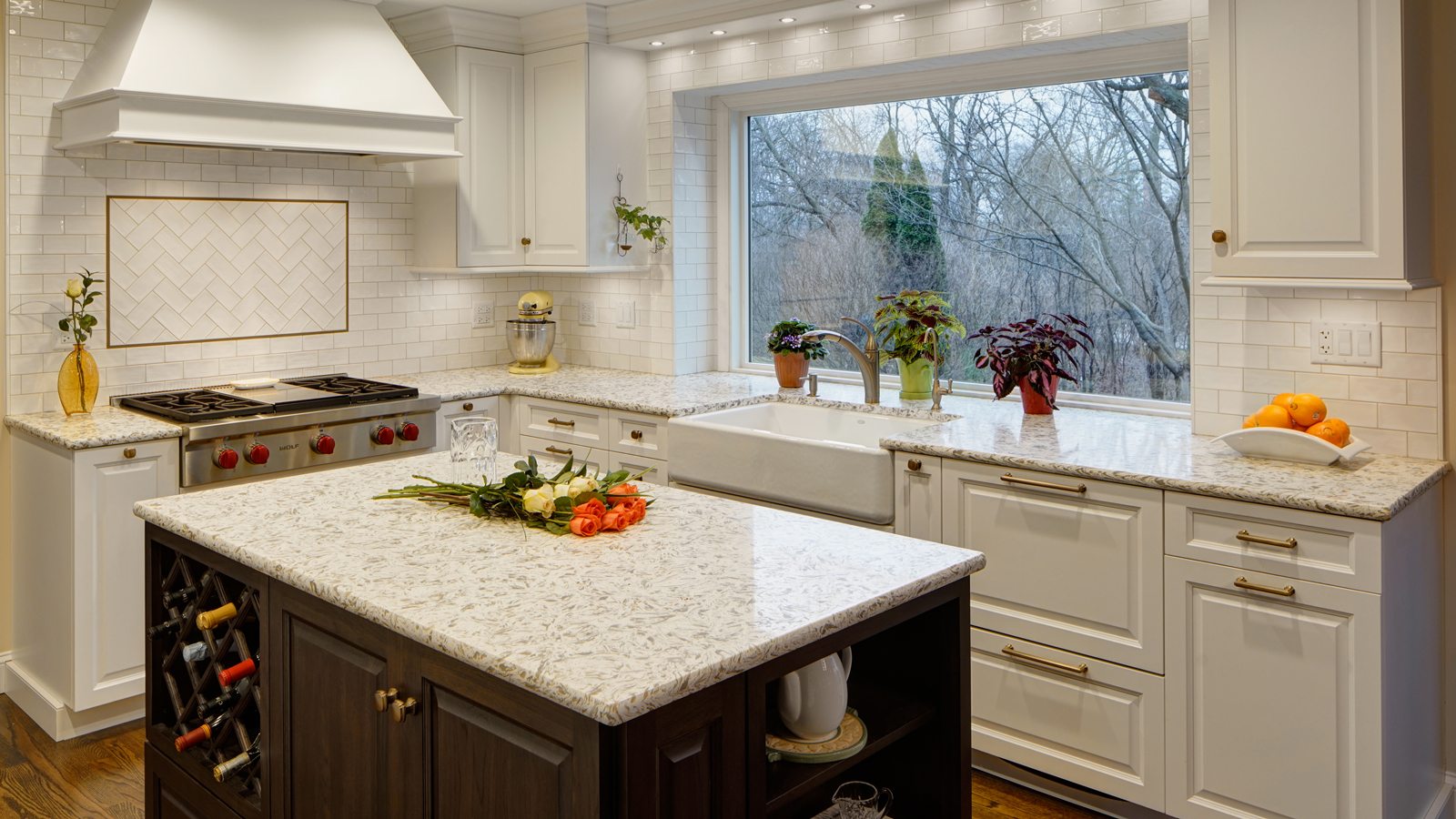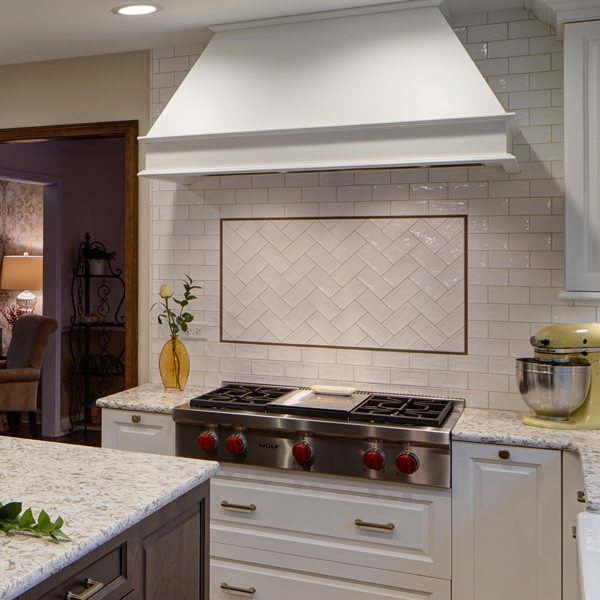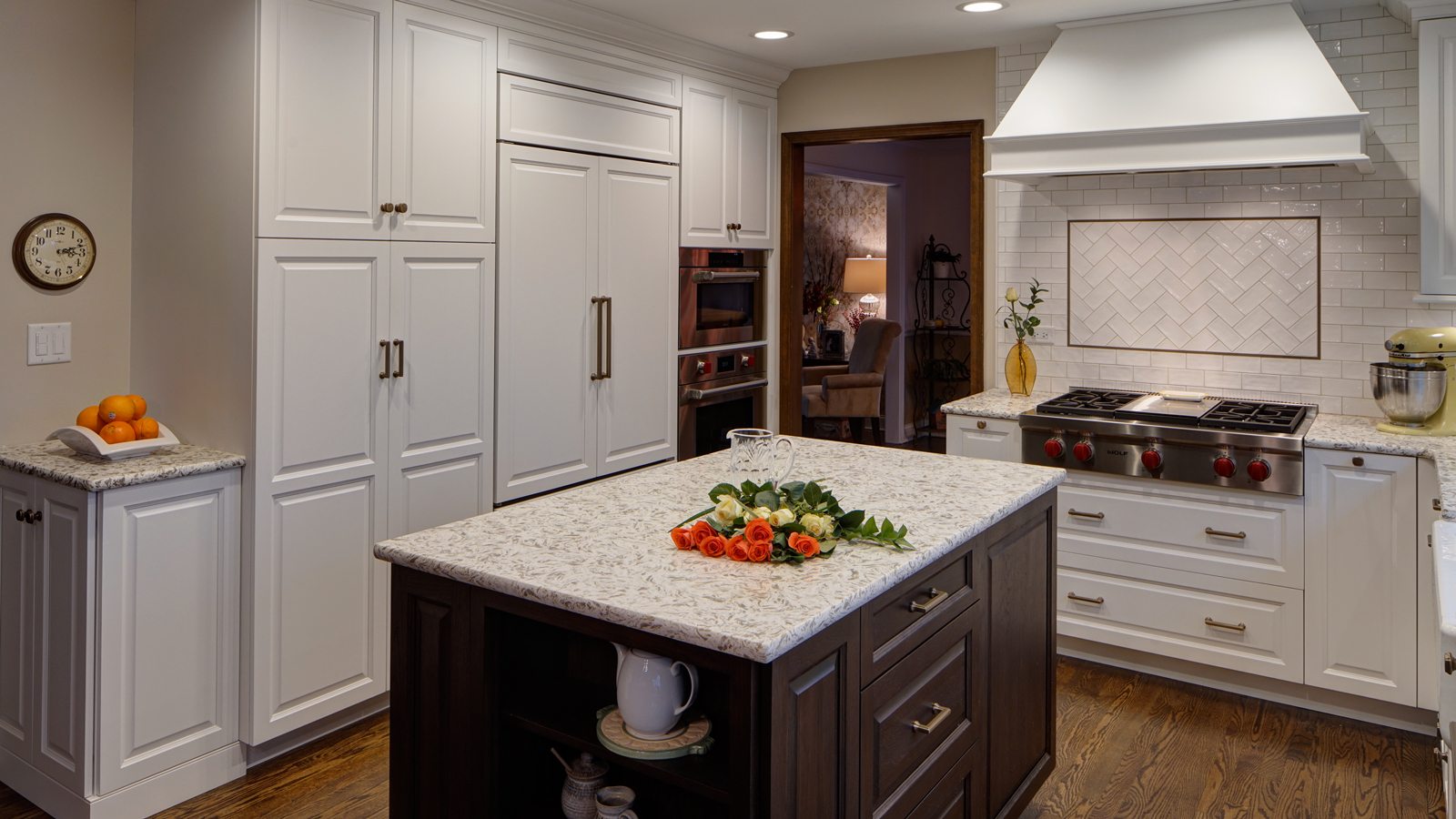
Glen Ellyn Two Cook Kitchen Design
The goal of this kitchen renovation was to maximize its functionality by creating more workable space, adding countertop surface area, maximizing storage, providing user-friendly appliances and designing a layout that worked for two cooks.
To do so, all cabinets were brought to ceiling height, appliance storage was tucked away off the counters, taller items like the fridge, pantry, convection oven, and steam oven were located on the same wall, and the rangetop was relocated to the perimeter. The light white cabinetry, backsplash, and counters reflect the light and make the room feel larger and brighter. To top off the new design, a new 84” box window creates extra space and visually makes the room feel larger.

Cabinetry:
Grabill Cabinetry, perimeter in Glacier White and island in Truffle
Countertops:
Siberian White Quartz
Appliances:
Wolf range top, oven and steam oven, Sub-Zero refrigerator and freezer, Fisher Paykel dishwasher, Kohler sink and faucet
Features:
Wine storage in the island
Size:
13′ x 14′

