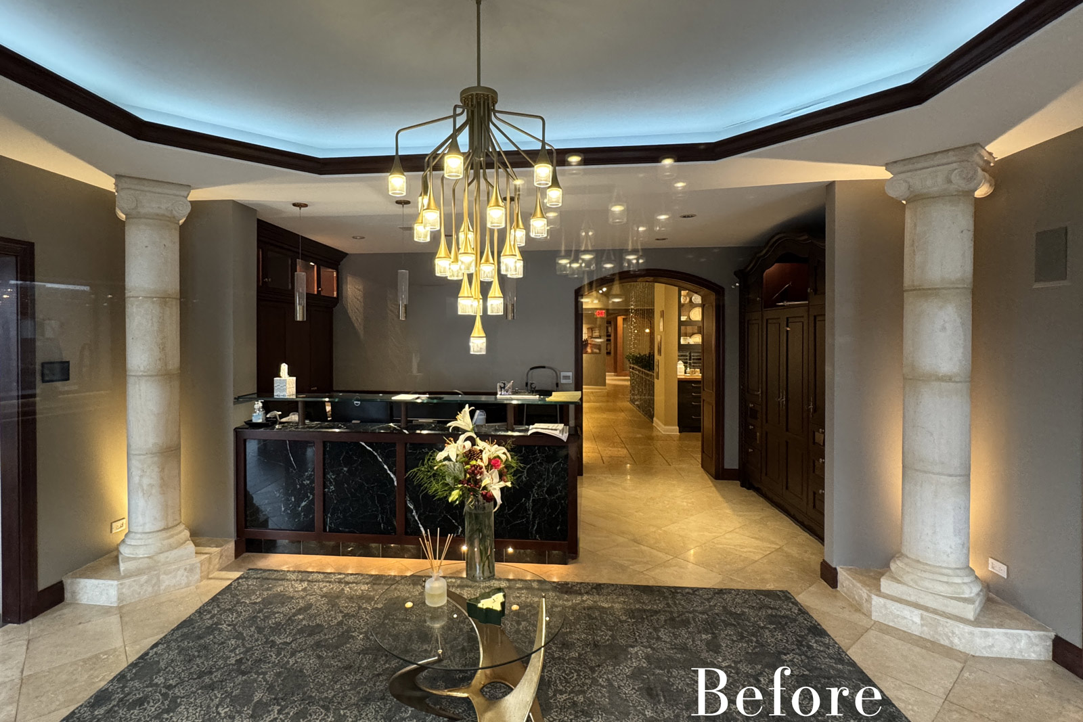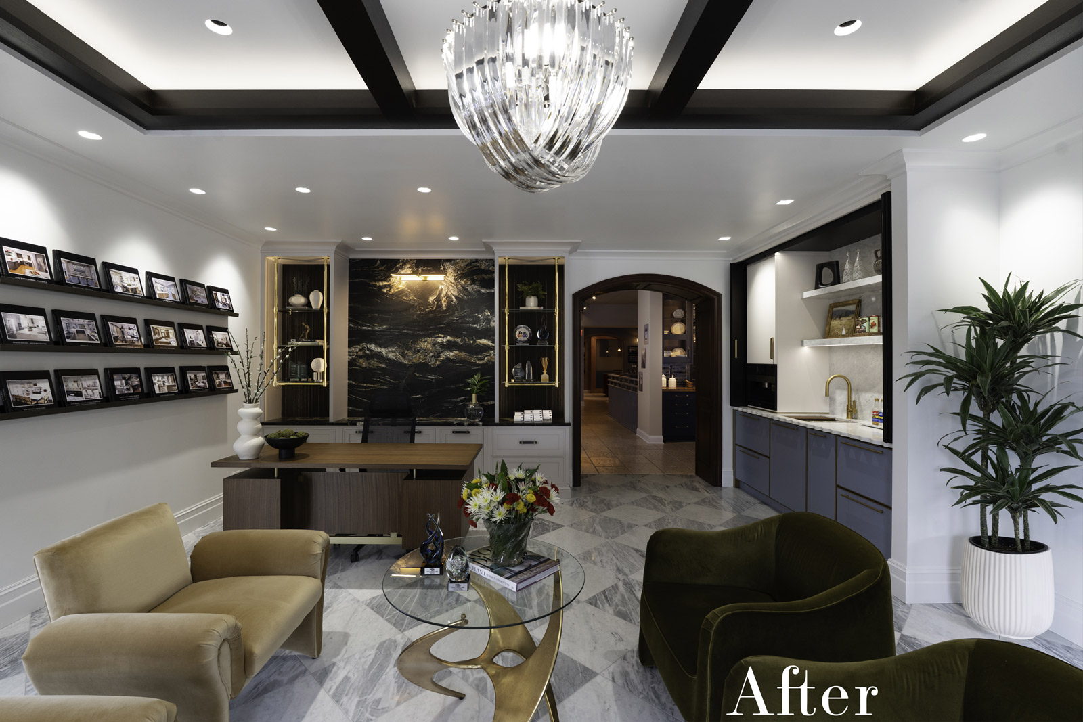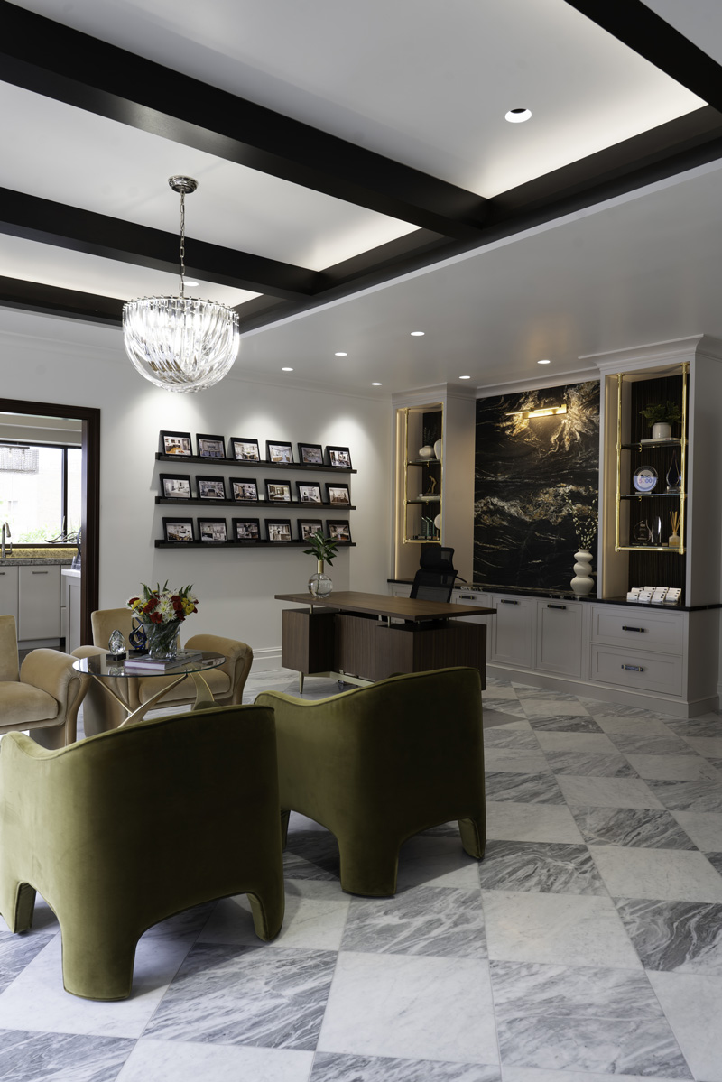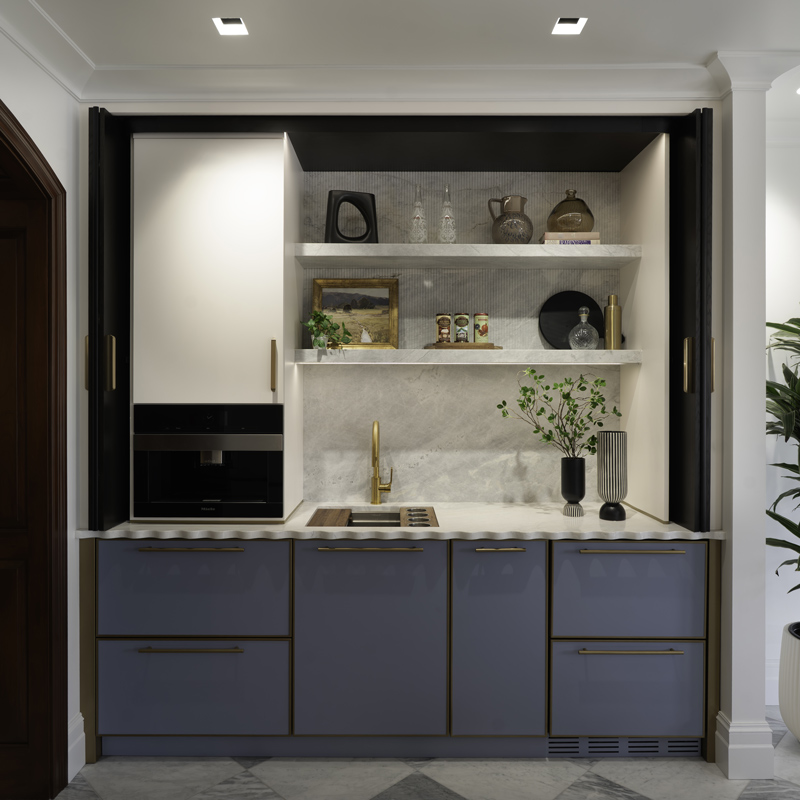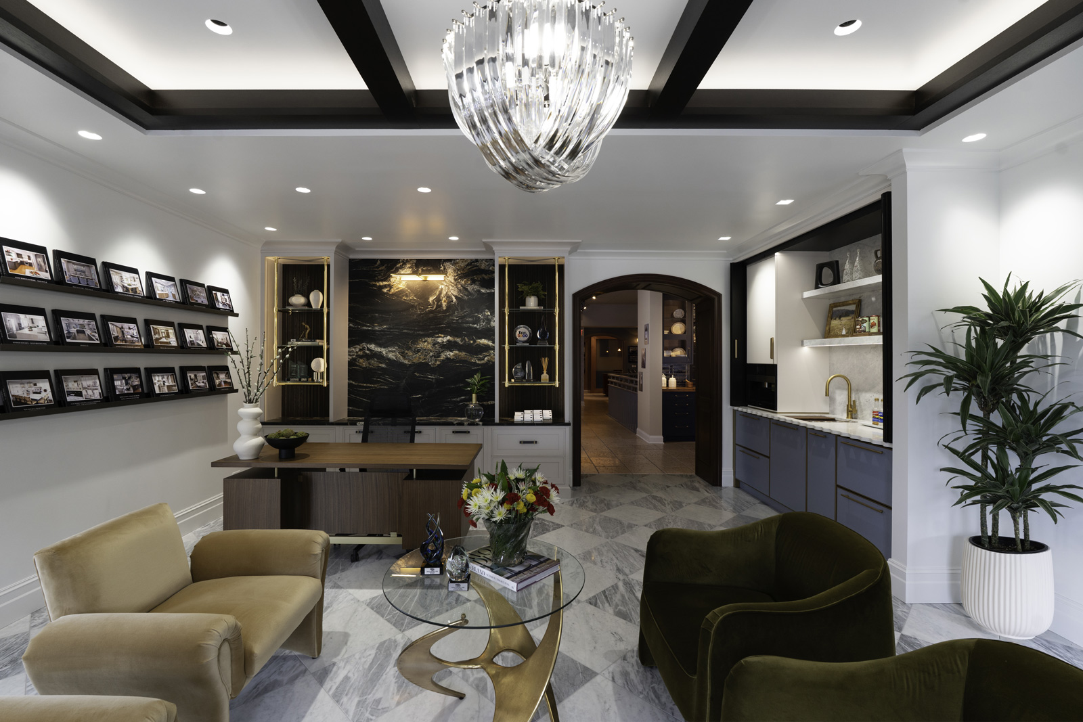
The Setup
After 20+ years, Drury Design’s front lobby was ready for a complete transformation that would reimagine how clients experience the design process. The original space, while stately with its Greek Roman-style columns and built-in reception peninsula, felt heavy, formal, and outdated for today’s more interactive approach to design consultation. Rather than simply updating the aesthetics, the goal was to transform this entry space into a true “Design Ideas & Coffee Bar” – an interactive environment where clients could sip coffee while browsing project portfolios, chatting casually with designers, and experiencing great interior design elements firsthand. This new concept would serve as both welcoming lobby and inspirational showcase, demonstrating how beautiful design functions in real life while providing a comfortable, residential-inspired setting for initial design conversations.
Design objective:
- Transform a traditional “sit and wait” lobby into an interactive design idea center featuring comfortable seating, easy access to the company’s remodeling project books, premium coffee/tea, and elegant interior design elements
The Remodel
Design challenges to be solved:
- Extreme floor pitch variations in three different directions required expert installation techniques to accommodate large 18″ x 18″ marble tiles while maintaining level transitions between different elevation areas and flooring materials
- Integrating multiple cabinet manufacturers (four different lines) in a small space without creating a hodgepodge appearance, requiring careful coordination of colors, finishes, and transitions between different styles and functions
- Structural modifications including removal of four Greek Roman columns that affected the existing tray ceiling alignment, creating lighting placement challenges that required balancing symmetry with proper illumination needs
- Engineering complex storage/display solutions for the reception area’s open shelving system, requiring structural support for brass pipe hardware and floating glass shelves within cabinet frames—an unconventional combination of freestanding and built-in elements
- Compact Integration: Integrating multiple appliance requirements within a compact coffee bar footprint while maintaining aesthetic appeal and accessibility.
The Renewed Space
Design solutions:
- Addressed floor challenges through expert craftsmanship, using mudding and mortar techniques to reshape the pitch and create level transitions
- Achieved cabinet line cohesion by using strategic color blocking—blue and gold at the coffee bar base, off-white uppers, and dark stain self-closing doors—while utilizing natural stone with complementary blue tones to visually tie the different manufacturers together
- Resolved structural and lighting issues by expanding the tray ceiling to better define the front lobby space, adding clean-line beams to hide uplighting, and prioritizing innovative illumination over strict symmetrical placement with the Ketra system
- Created innovative display solutions by designing custom brass pipe and glass shelf systems within cabinet frames, and installing sleek metal ledges for portfolio books that can expand and adapt as the collection grows
- Space Maximization: Utilized space-maximizing solutions including a Galley Work Station for versatile prep and sink integration, under-cabinet refrigerator drawers for streamlined cold storage, and a Miele coffee machine that consolidates multiple beverage functions while maintaining clean sightlines and easy accessibility.
Final Thoughts:
The transformed lobby successfully bridges the gap between residential comfort and professional showroom functionality. By removing physical barriers and creating distinct yet connected zones, the space now embodies Drury Design’s philosophy of approachable luxury. The integration of multiple product lines feels natural rather than forced, giving clients authentic opportunities to experience everything from coffee machines to outdoor cabinetry in a residential context. Most importantly, the space achieves its primary goal: making visitors feel welcomed into a beautifully designed home rather than a formal business environment, setting the perfect tone for their design journey ahead. Come visit us – we’re excited to pour you a cup and chat about design ideas that can help you live life artfully!
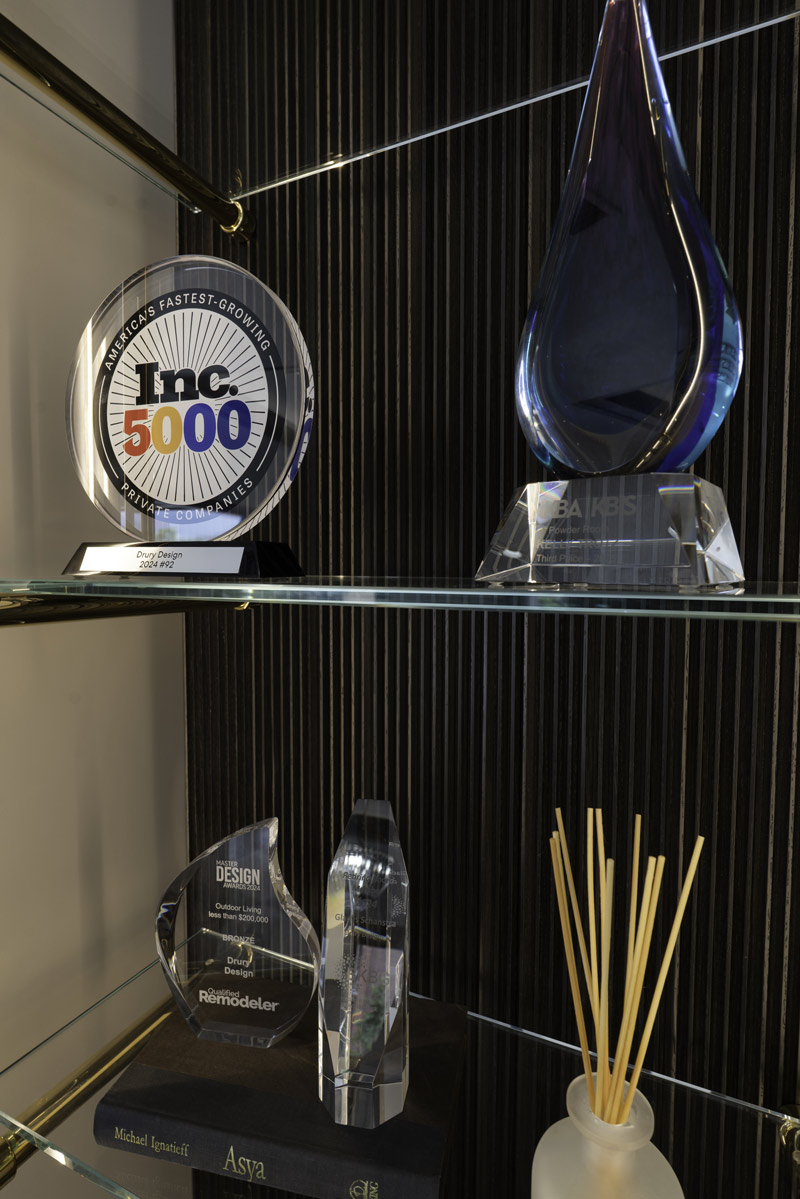
Size of Space:
- 19′ x 19′
Cabinetry:
Back Wall
- Base: Plain & Fancy, seafroth
- Suspended open shelves: Palmer polished brass unlacquered
Coffee Bar
- Base: John Michael Studio
- Wall: Drury Design Select Custom Cabinetry, alabaster & oak doors
Stand-alone cabinet
- John Michael Studio
Coat Rack Base
- Das Holz Haus
Countertops:
Coffee bar top, splash & shelves
- Calia Calacatta Michelangelo (honed)
Bookcase cabinet top & full-height splash
- Calia Belvedere (leathered)
Plumbing:
- Sink & fauced: Galley Workstation
Special Features:
- Ketra lighting system
- True under-counter fridge drawers
- Bardiglio marble 18″ floor tile
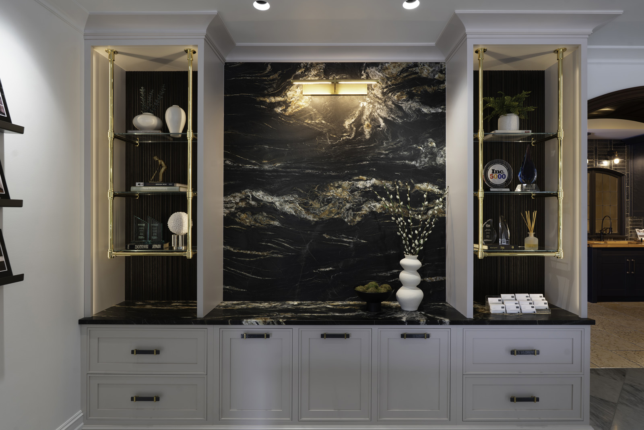
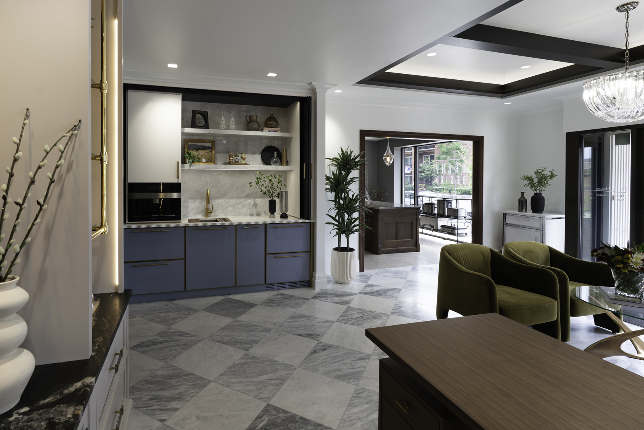
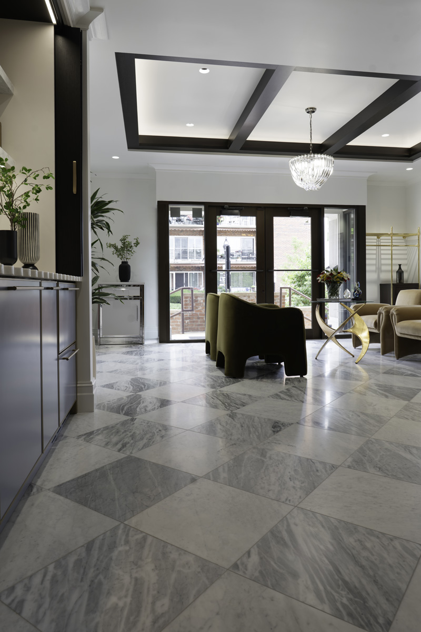
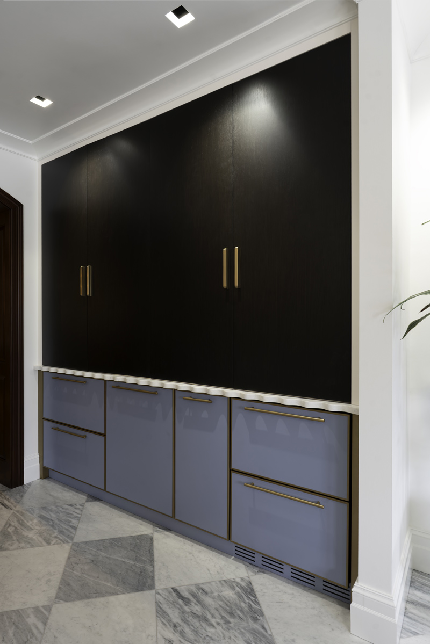
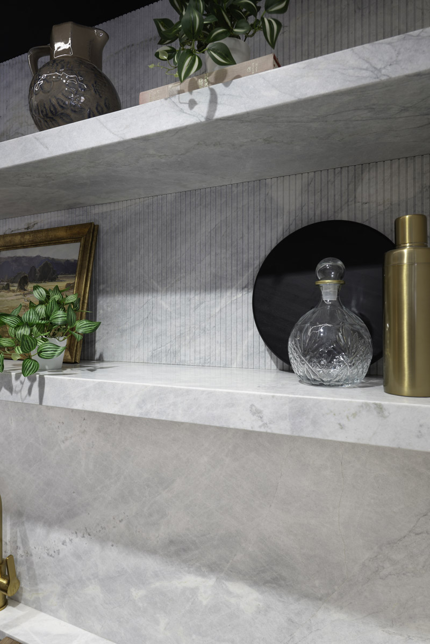
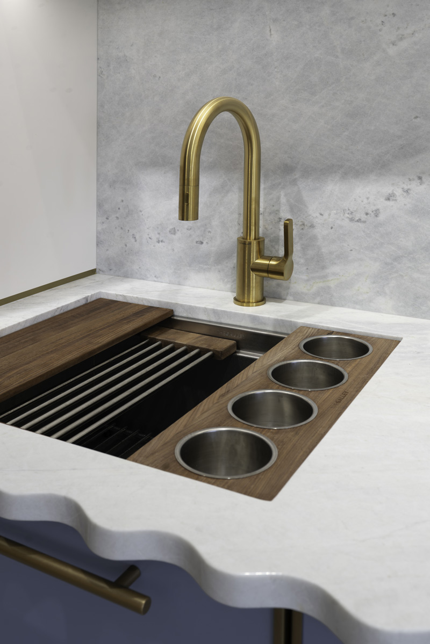
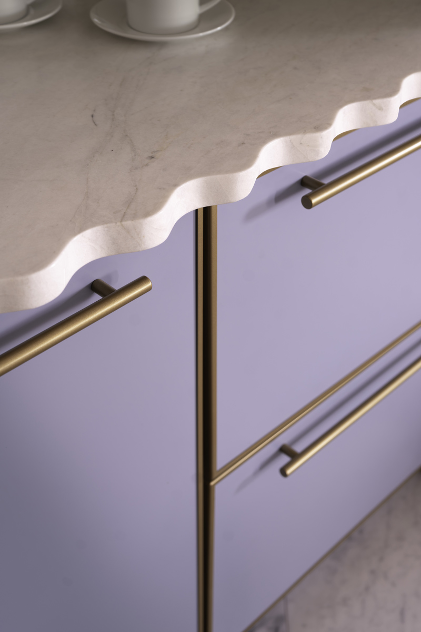
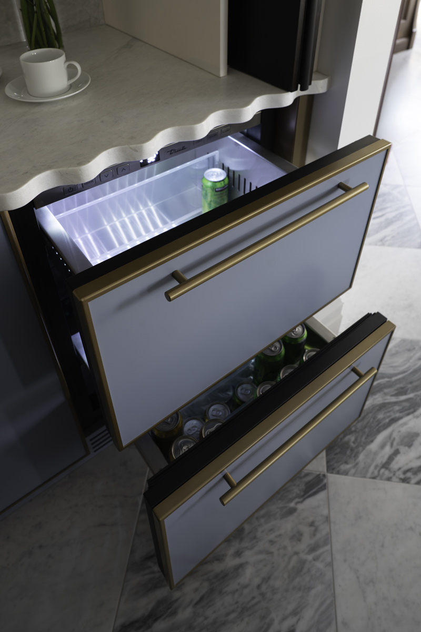
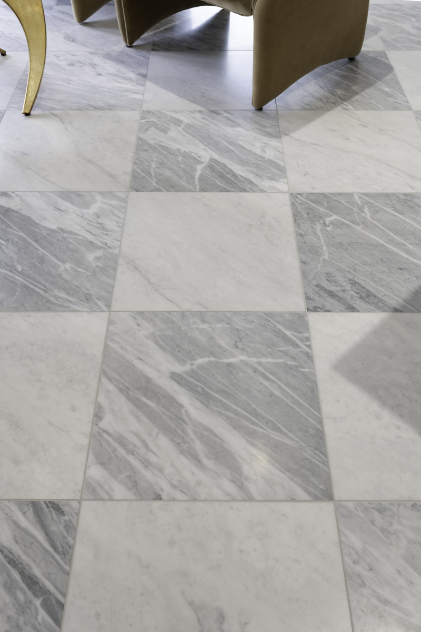
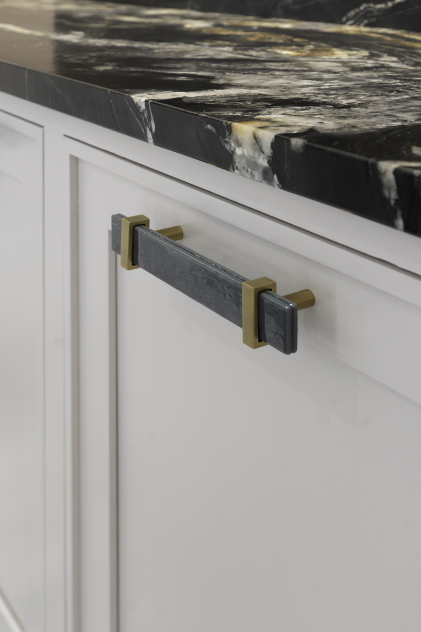
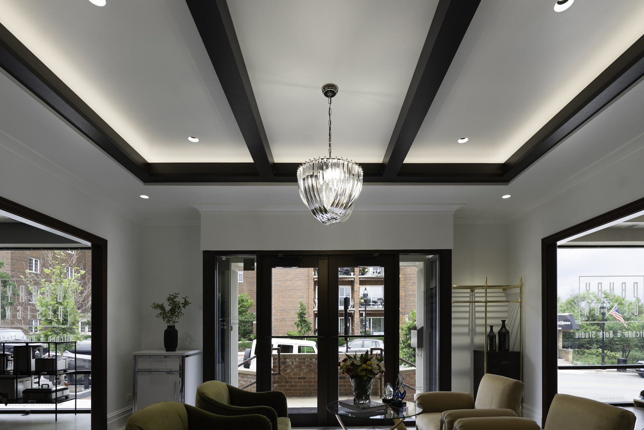
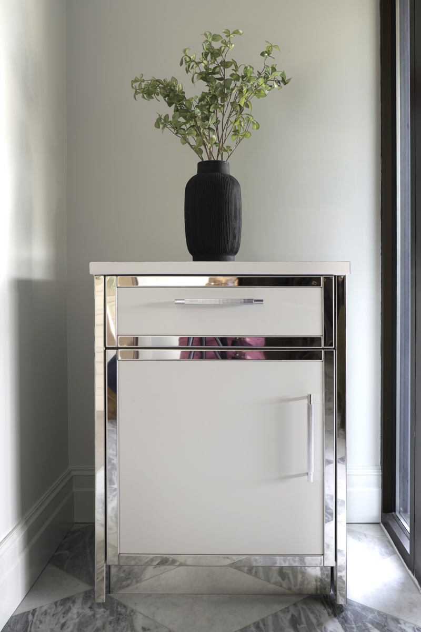
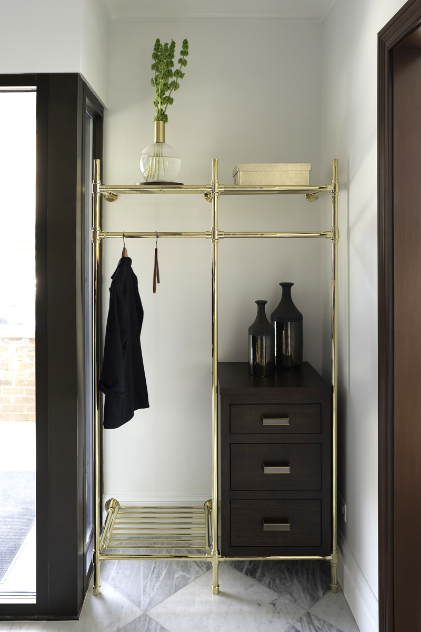
Before/After Photos:
