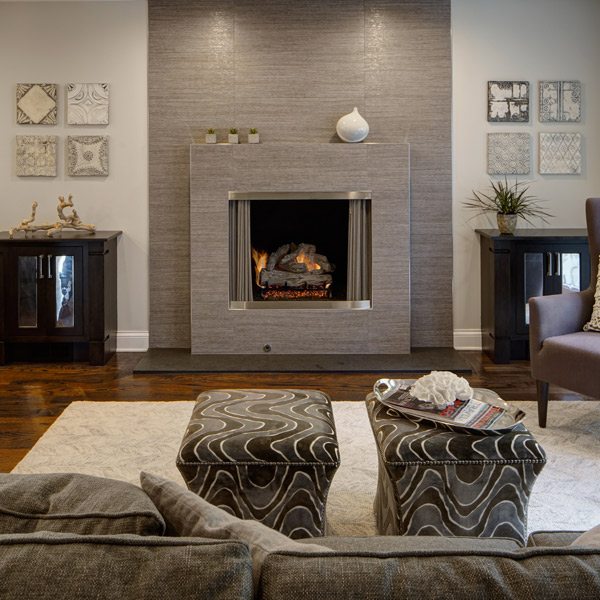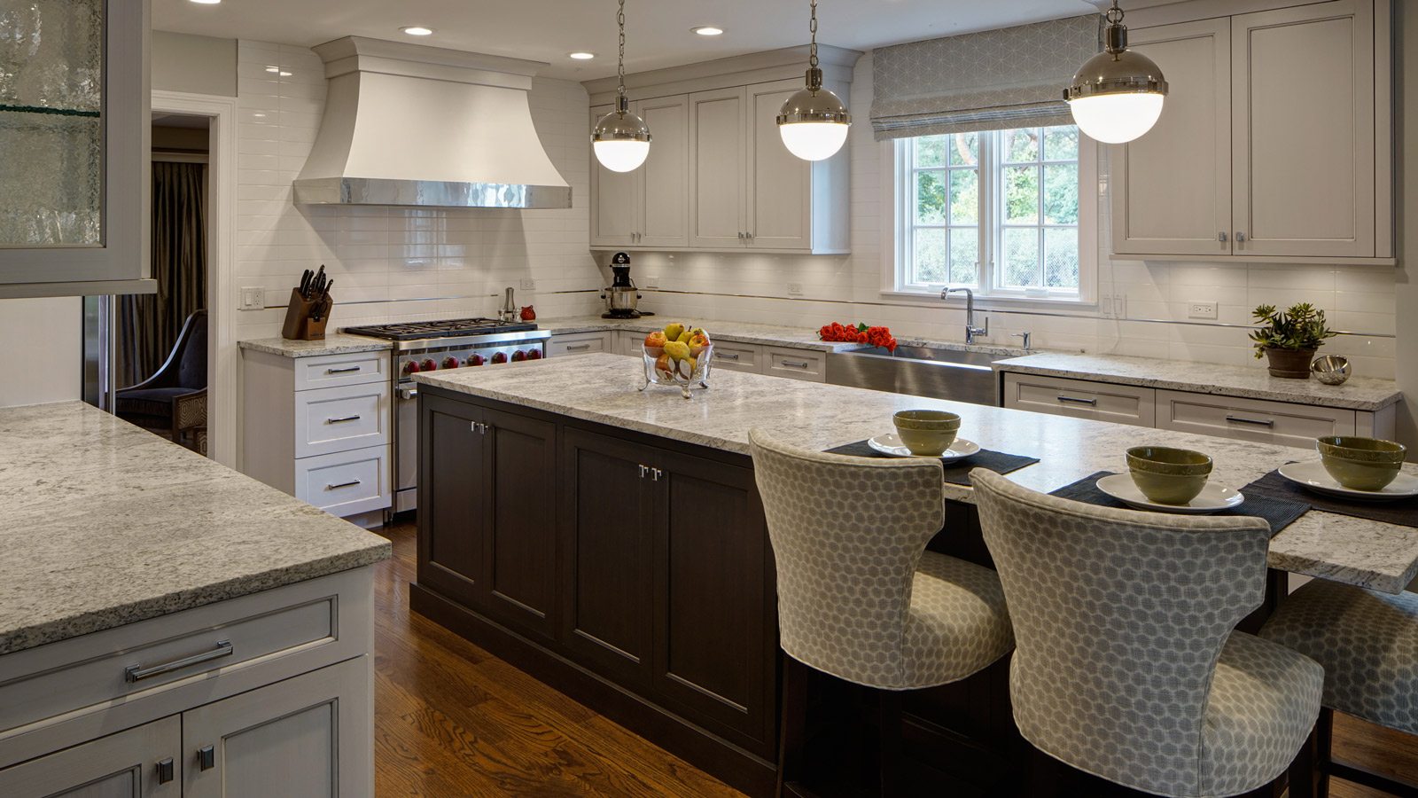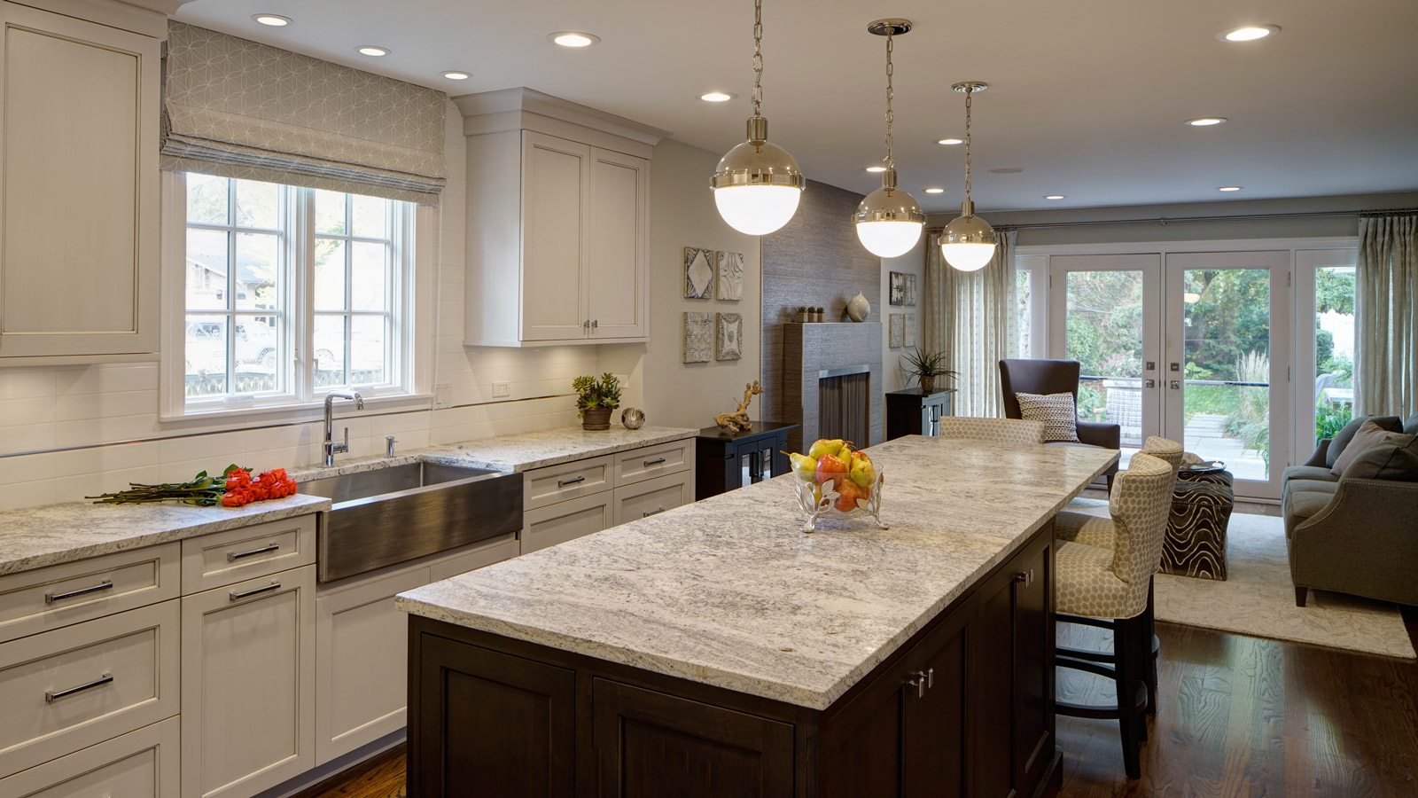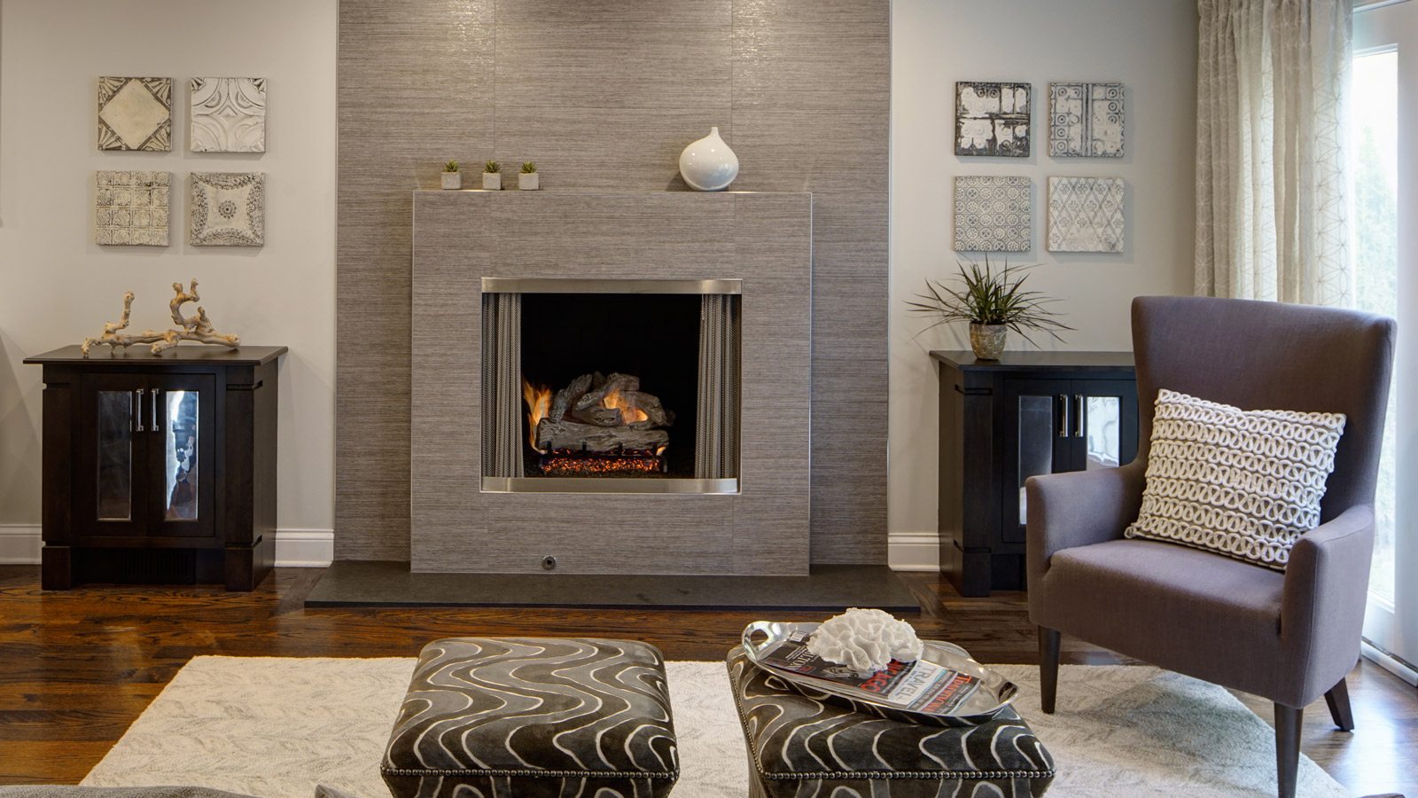
L-Shaped Kitchen Design Perfected – Hinsdale, IL
The homeowners requested an open concept kitchen and family room suitable for seamless entertainment. The original U-shaped plan was replaced with L-shaped perimeter cabinets and an island with double-sided storage was added. The island seating was designated to allow the cook to interact with guests while keeping a defined workspace.
Traces of polished nickel are featured throughout the kitchen and adorn the tapered hood trim, the three island pendants, the cabinetry hardware, and the pencil schluter strip backsplash detail.
To unify the two rooms, cabinets in the same finish as the island flank each side of the fireplace while light and smooth textured materials carry a cohesive aesthetic throughout the two rooms.
See more of this project in: Open Concept L-Shaped Kitchen: Before & After.

Cabinetry:
Grabill: perimeter in Taupe Striated and island in Mystic
Countertops:
Granite in Sliver Brushed
Appliances:
Wolf: gas range and oven. Subzero: refrigerator/freezer. Microwave: GE. Dishwasher: Bosch. Under-counter beverage center: Uline
Features:
Polished nickel tapered hood, stainless steel Kohler farmhouse sink, custom polished nickel cabinetry door panels
Size:
14′ x 16′




