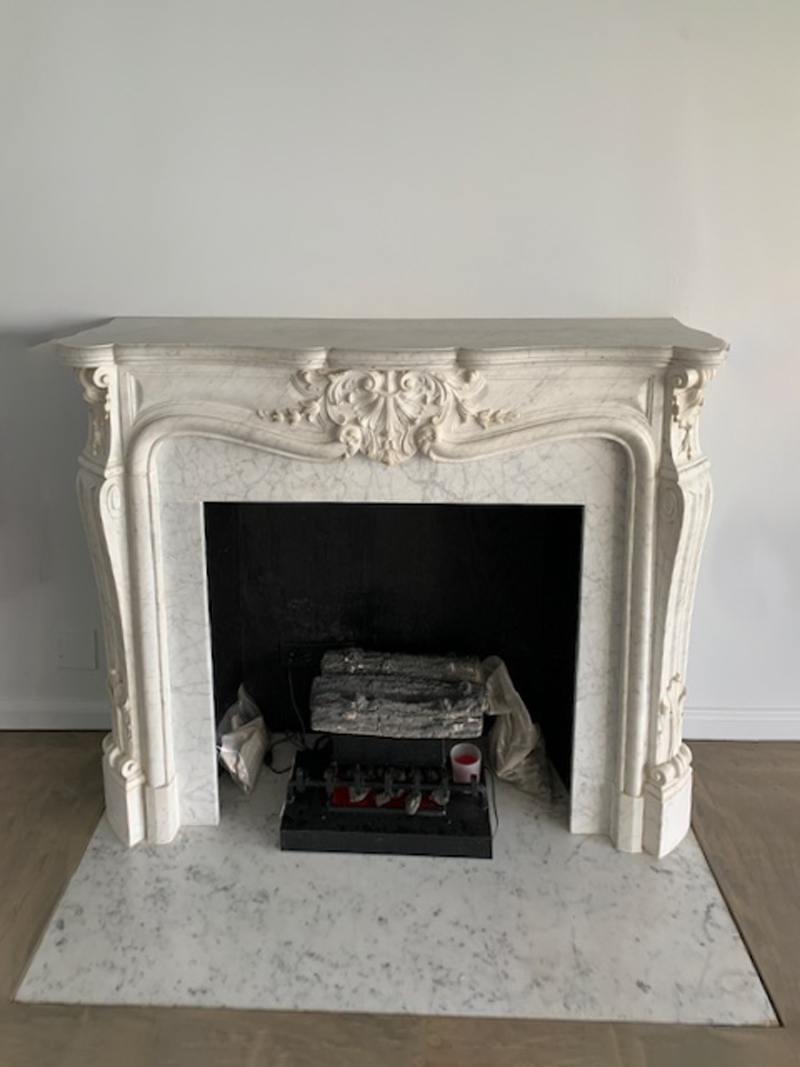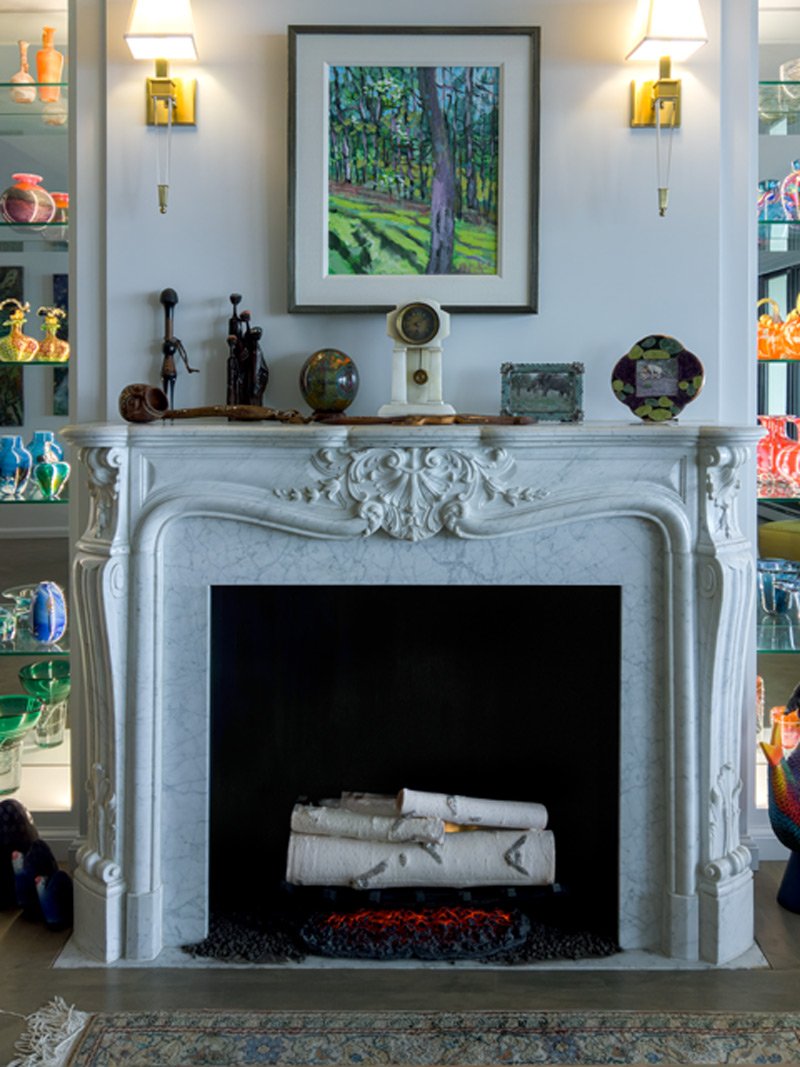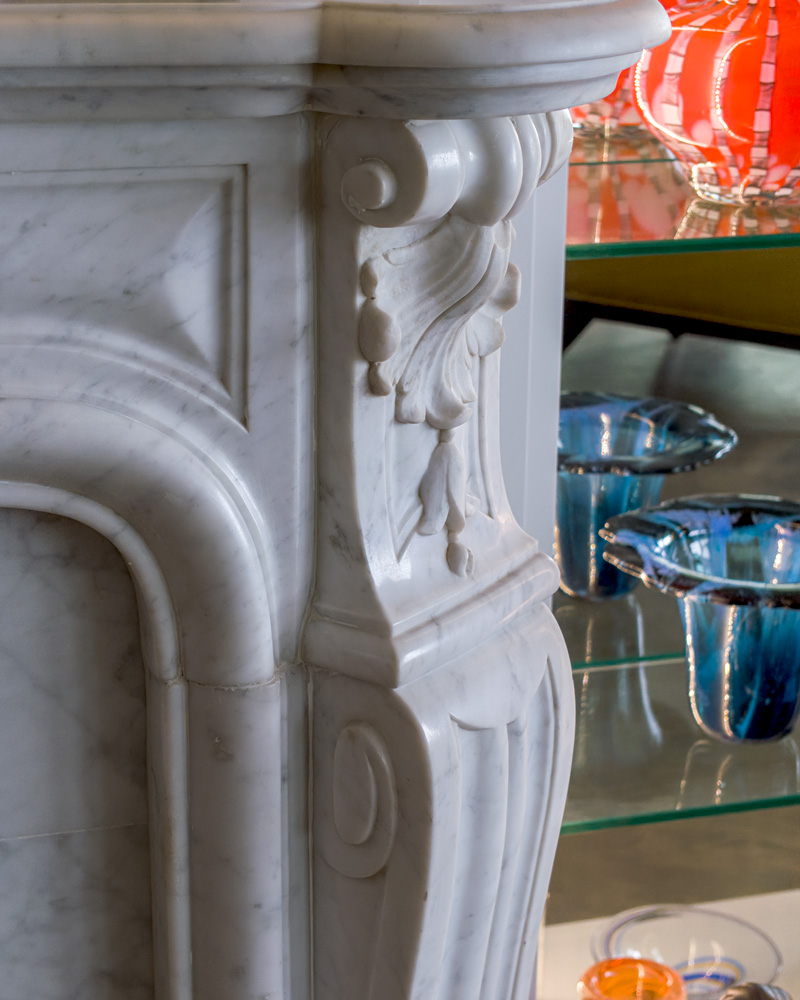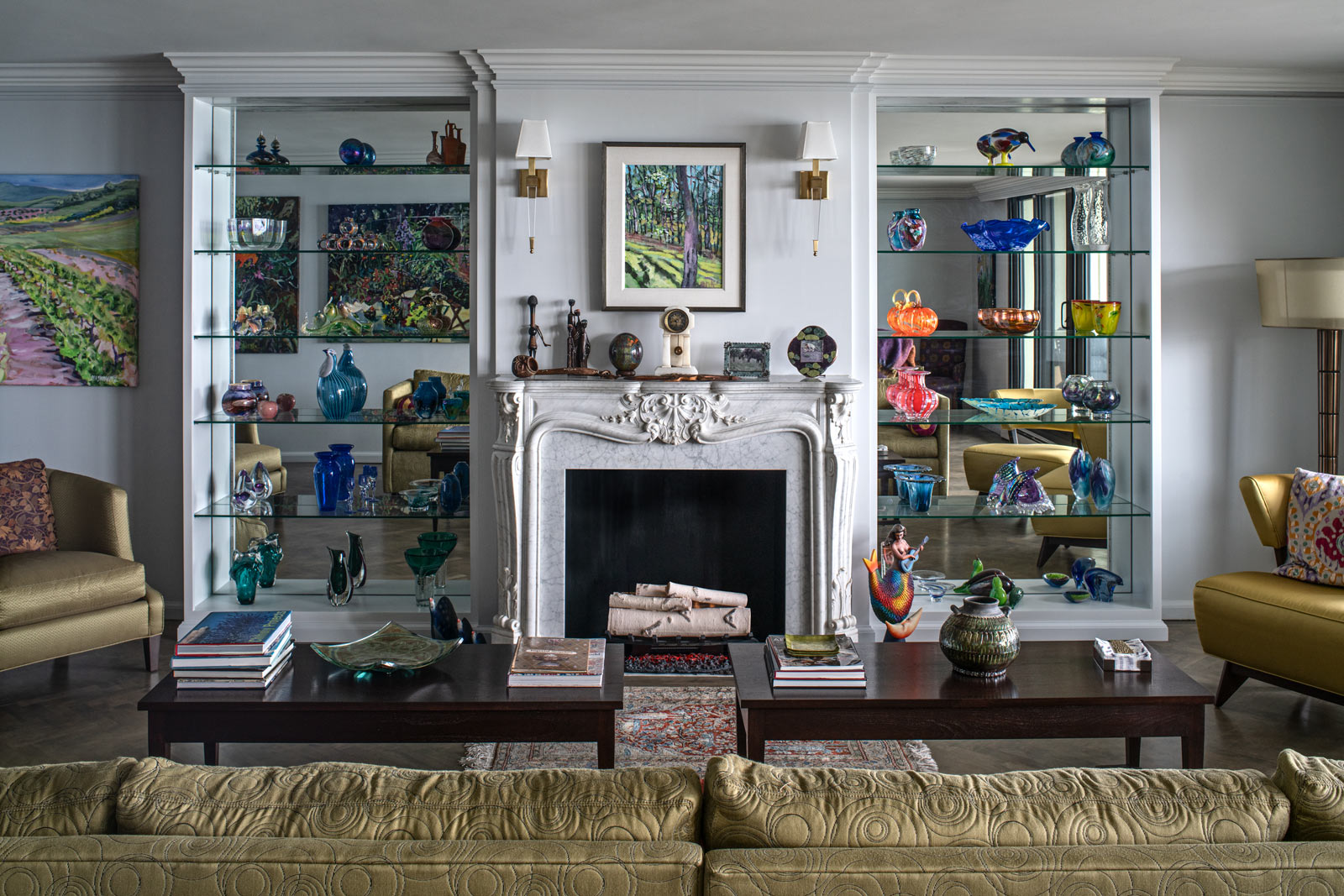
The Setup
After living in Cleveland for 50 years, a Chicago couple returns home and settles into a fantastic lake-front apartment on Lake Shore Drive. Transitioning to this season of life can be a step up, despite scaling down in terms of square footage. Their long-time interior designer, Adrian Spencer, knows their taste and penchant for creature comforts very well after guiding them through several home remodels and refreshes over the years. However, Adrian is still in Ohio. The couple needed a new designer in Chicago – someone to take the baton from Adrian and work with her while becoming the couple’s new advocate for turning design visions into reality.
Drury Design owner and creative director Gladys Schanstra got the call. This project was executed under her Schanstra Design Group firm.
The gallery on this page features the apartment’s living room and reception hall.
The couple loves art as much as they love their new view of Lake Michigan. They needed a grand living room optimized for enjoying both, as well as an elegant vestibule to set the tone for the space.
Design Objectives
- Elevate Artistry – Enhance the existing spacious living room to provide the form and functionality that brings art to life.
- Make Antique Fireplace a Focal Point – The apartment came with an exquisite antique European marble fireplace frame that seemed out of place.
- Blend Classic and Contemporary Elements: Create a versatile design aesthetic that seamlessly accomodates a diverse range of visual elements, including colorful glassware, sculptures, paintings, midcentury modern furniture and antiques.
The Remodel
Design Challenges
- Optimizing Display and Functionality in a Long Living Room – The spacious yet unadorned living room posed a challenge in maximizing display opportunities while ensuring ample space for guests to move and relax.
- Transforming the Fireplace Hearth – Addressing the oversized hearth of the fireplace presented a design challenge that needed an elegant solution
- Creating Display Areas: The absence of sectioned-off areas or nooks for various display spaces posed a challenge in organizing and showcasing items effectively
Design Solutions
- Strategic Shelving Integration: To enhance display opportunities, two large recessed shelving areas were added on either side of the fireplace. The use of glass shelves and mirrored backings focuses attention on artwork and adds depth to the room.
- Fireplace Hearth Transformation: The fireplace hearth was skillfully reduced, and the antique marble mantlepiece was reinstated as a striking focal point in the room.
- Unified Design Direction: A vibrant color palette, derived from both the artwork and furniture, guided the design. Complemented by soft, light gray walls that create a versatile backdrop for the art, this approach ensures an exceptional viewing experience, with added vibrancy from carefully positioned recessed lighting within the shelving edges.
In the vestibule, elegant wallpaper sets a luxurious tone, extending even to the double entry doors. This highrise entryway combines style with practicality, as evidenced by the wallpapered storage room door to the left of the entry doors. Despite its lack of casing, this door tastefully preserves the vestibule’s elegance, showcasing meticulous attention to detail.
Click here to see the apartment’s remodeled kitchen.
Click here to see the apartment’s new laundry room.
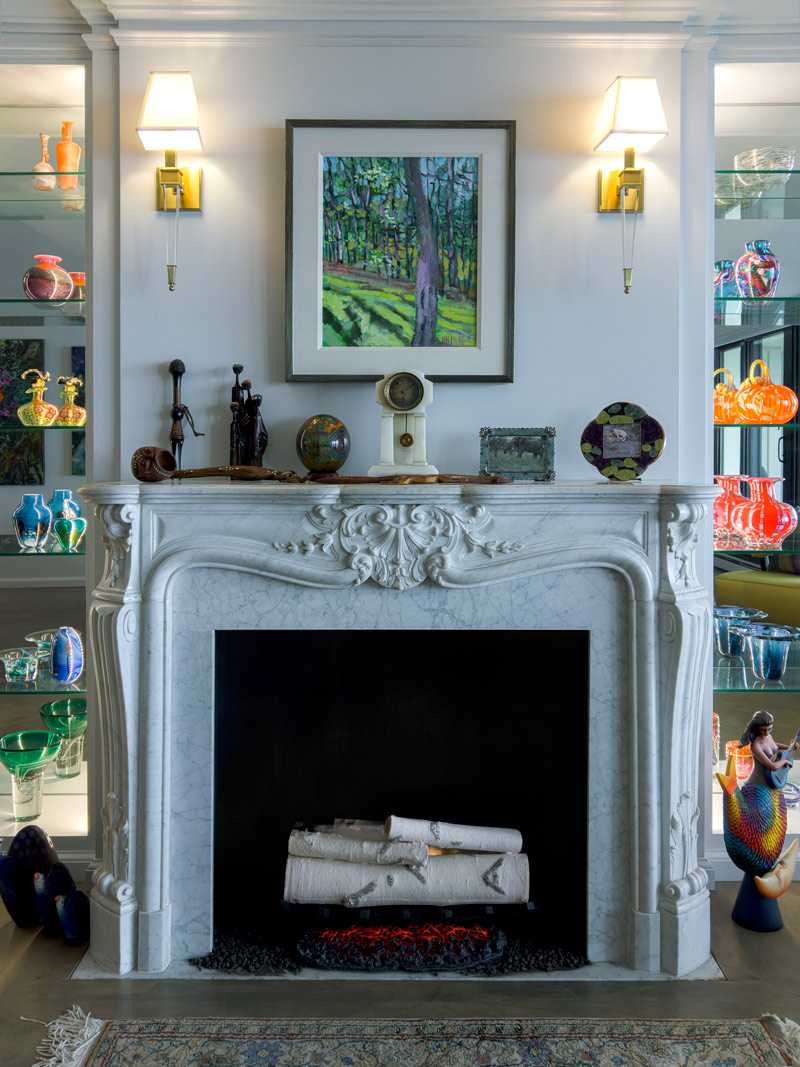
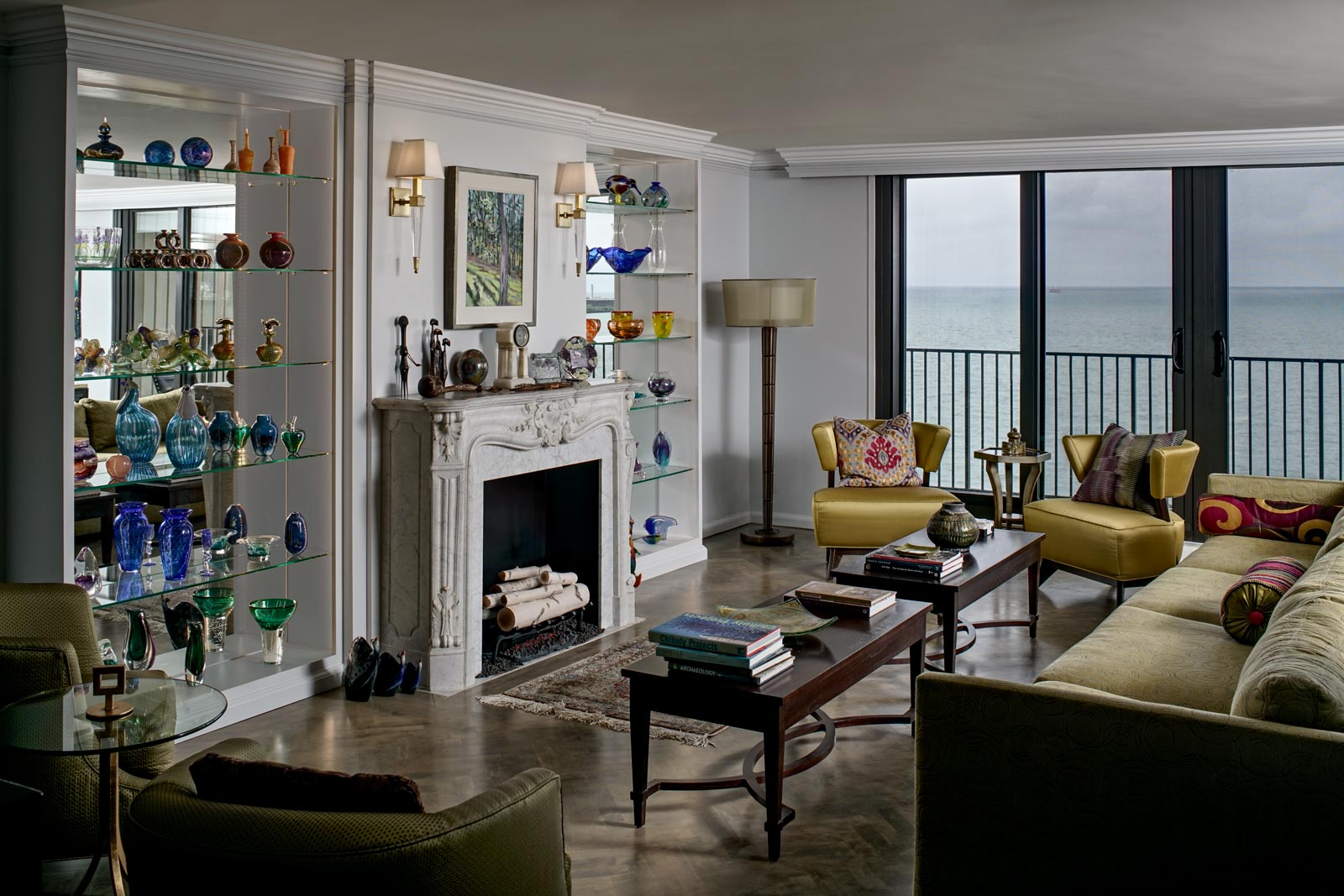
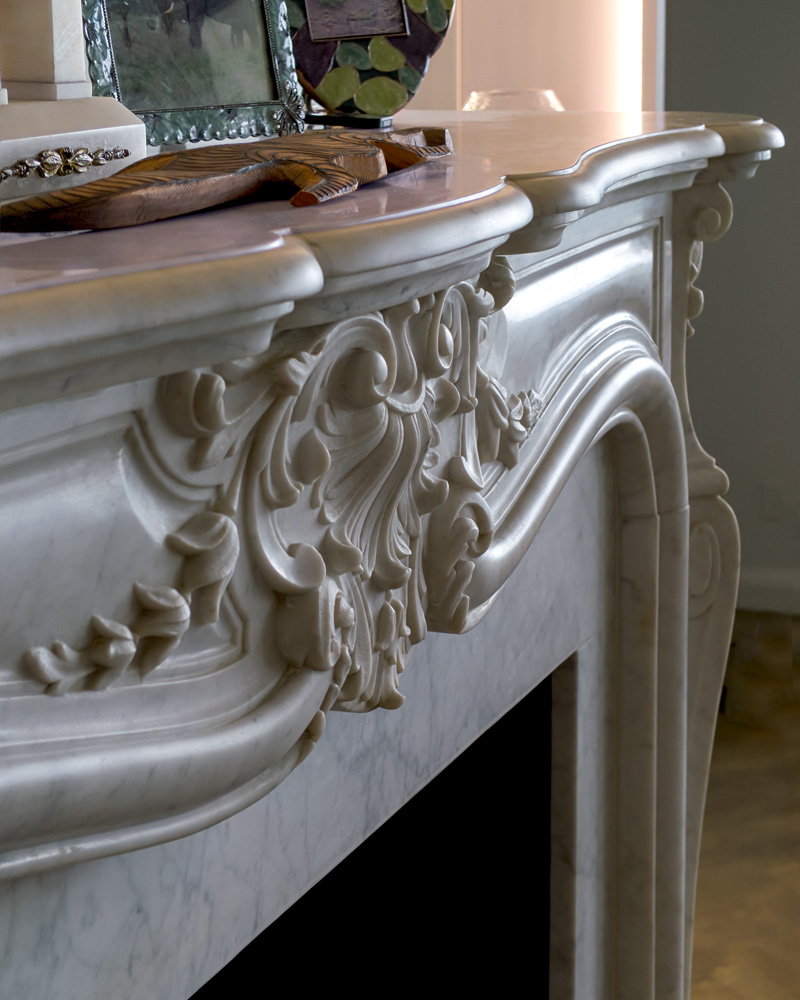
Size of Space:
24′ x 12′
Cabinetry:
- Custom
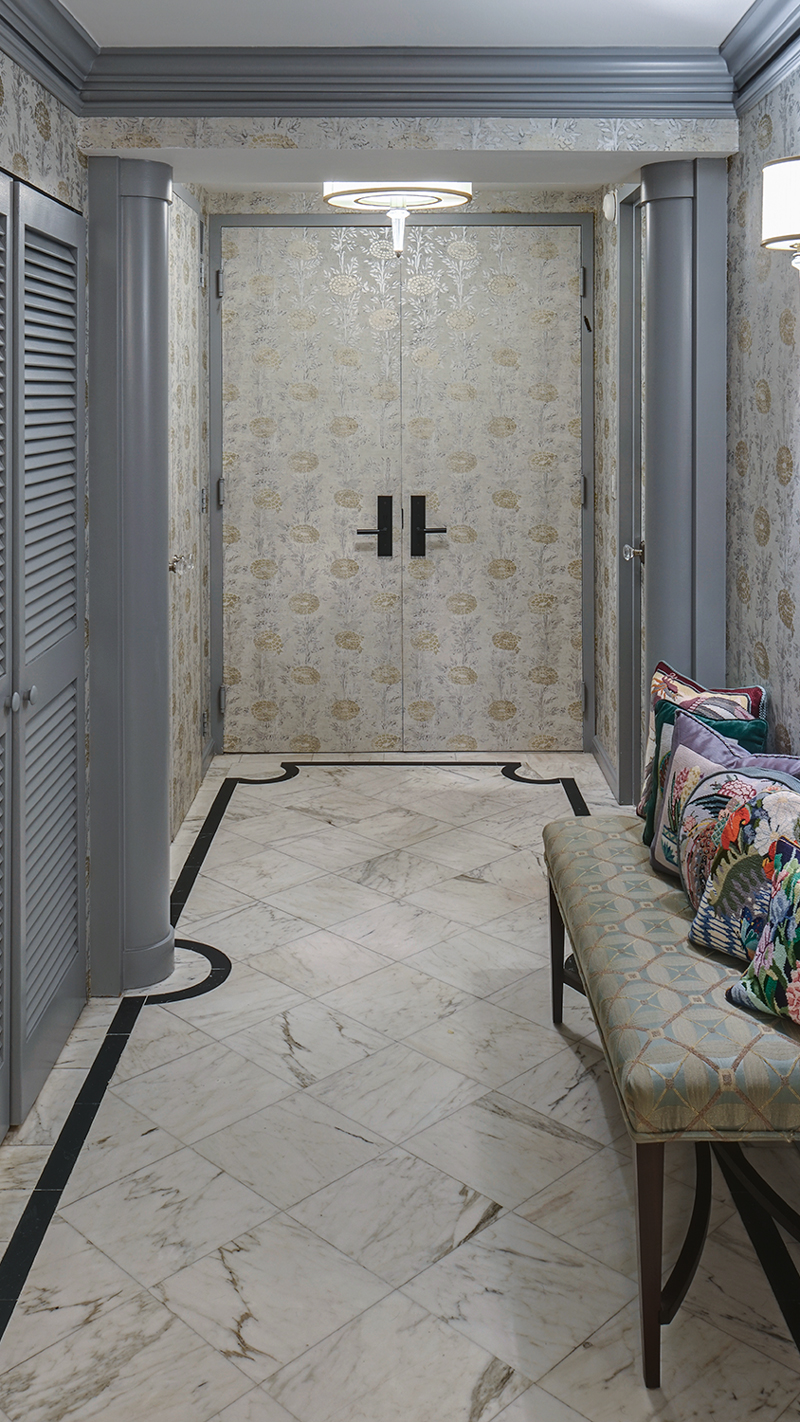
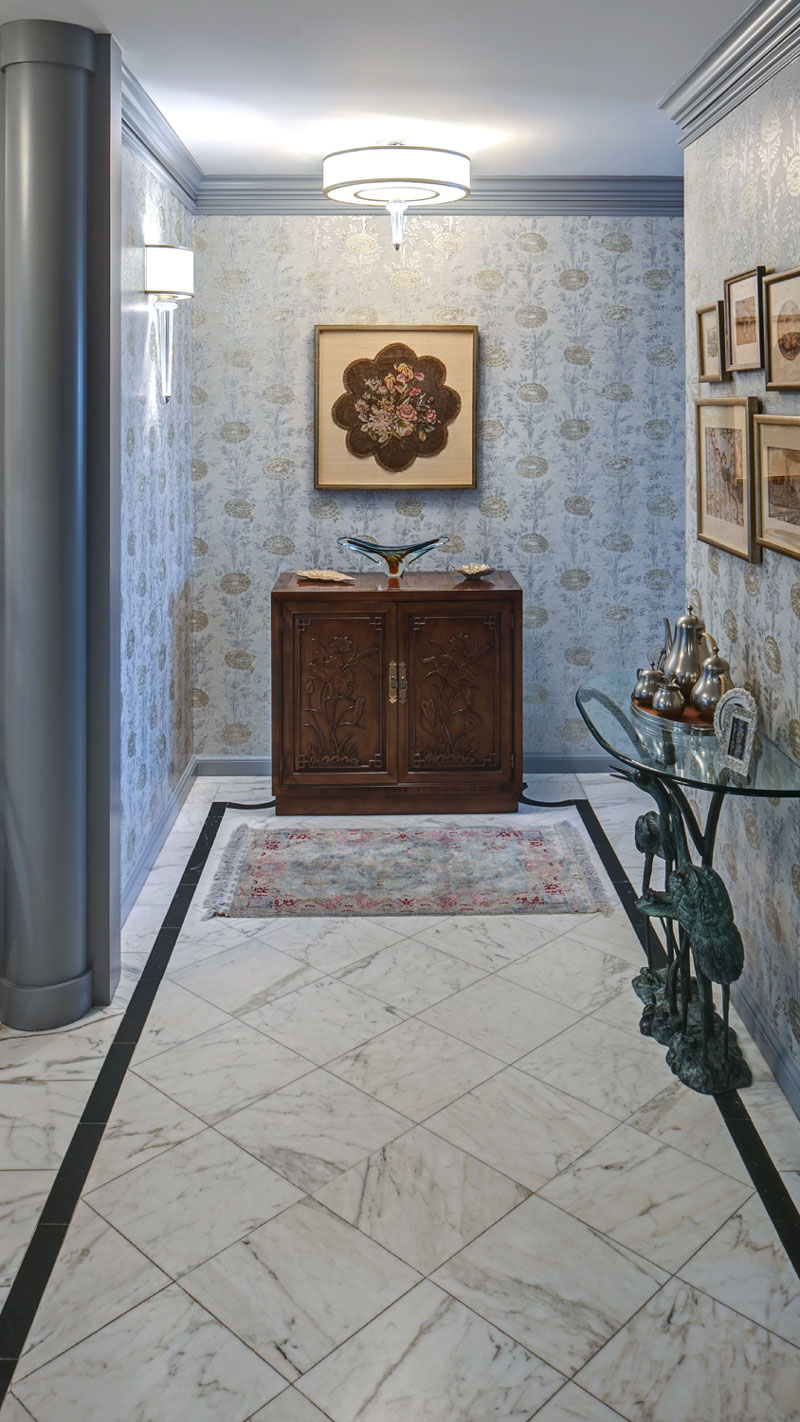
Before / After
