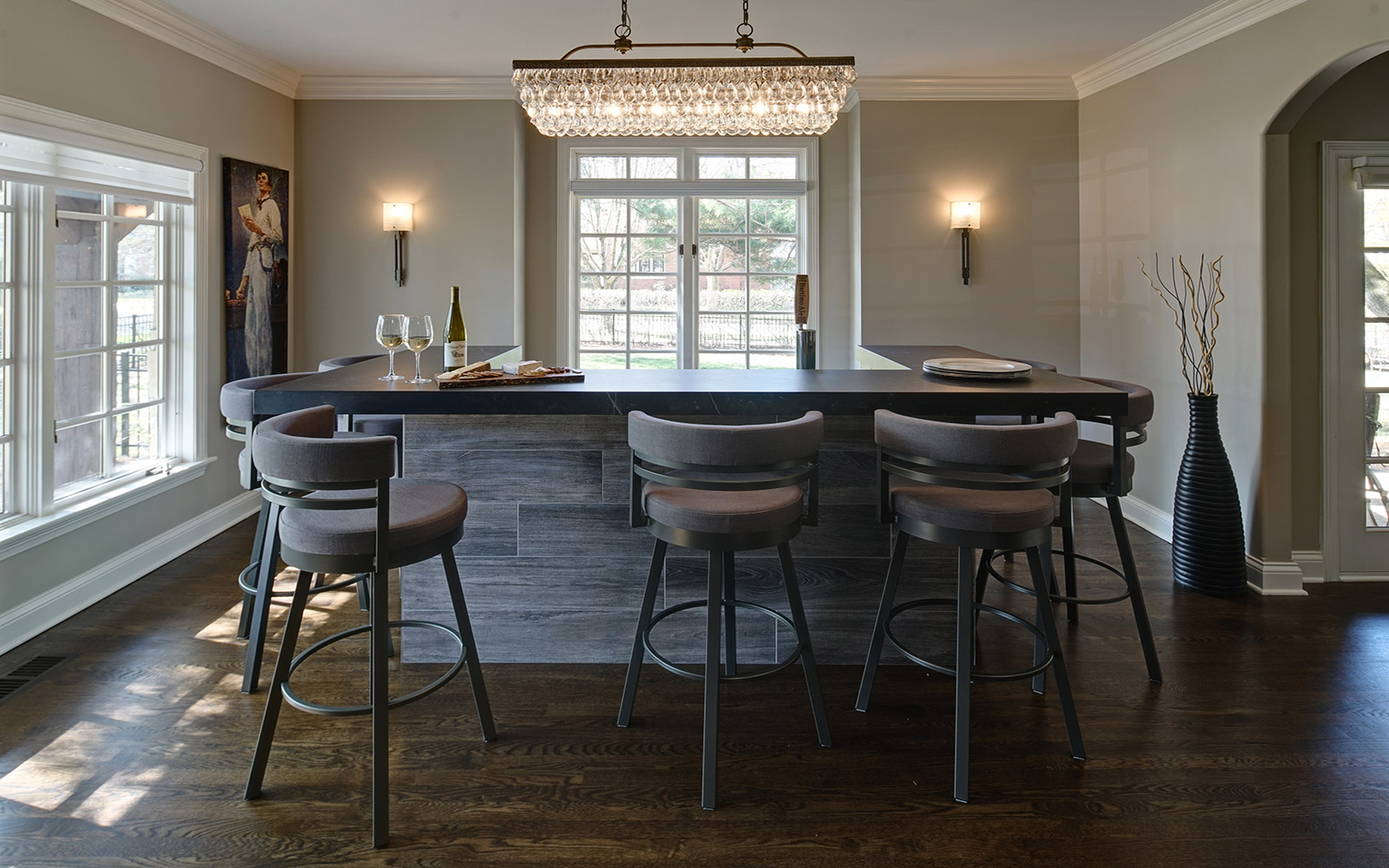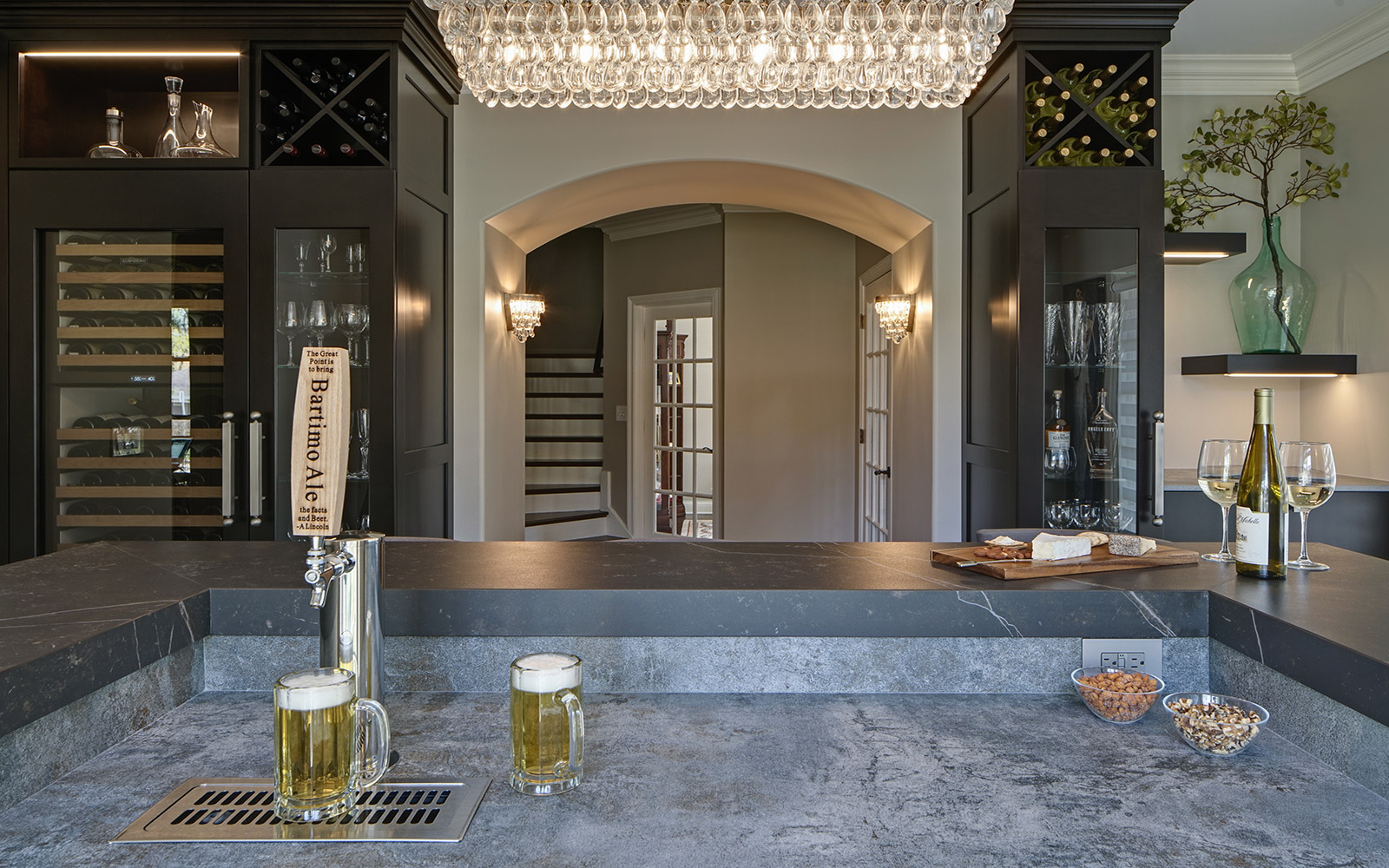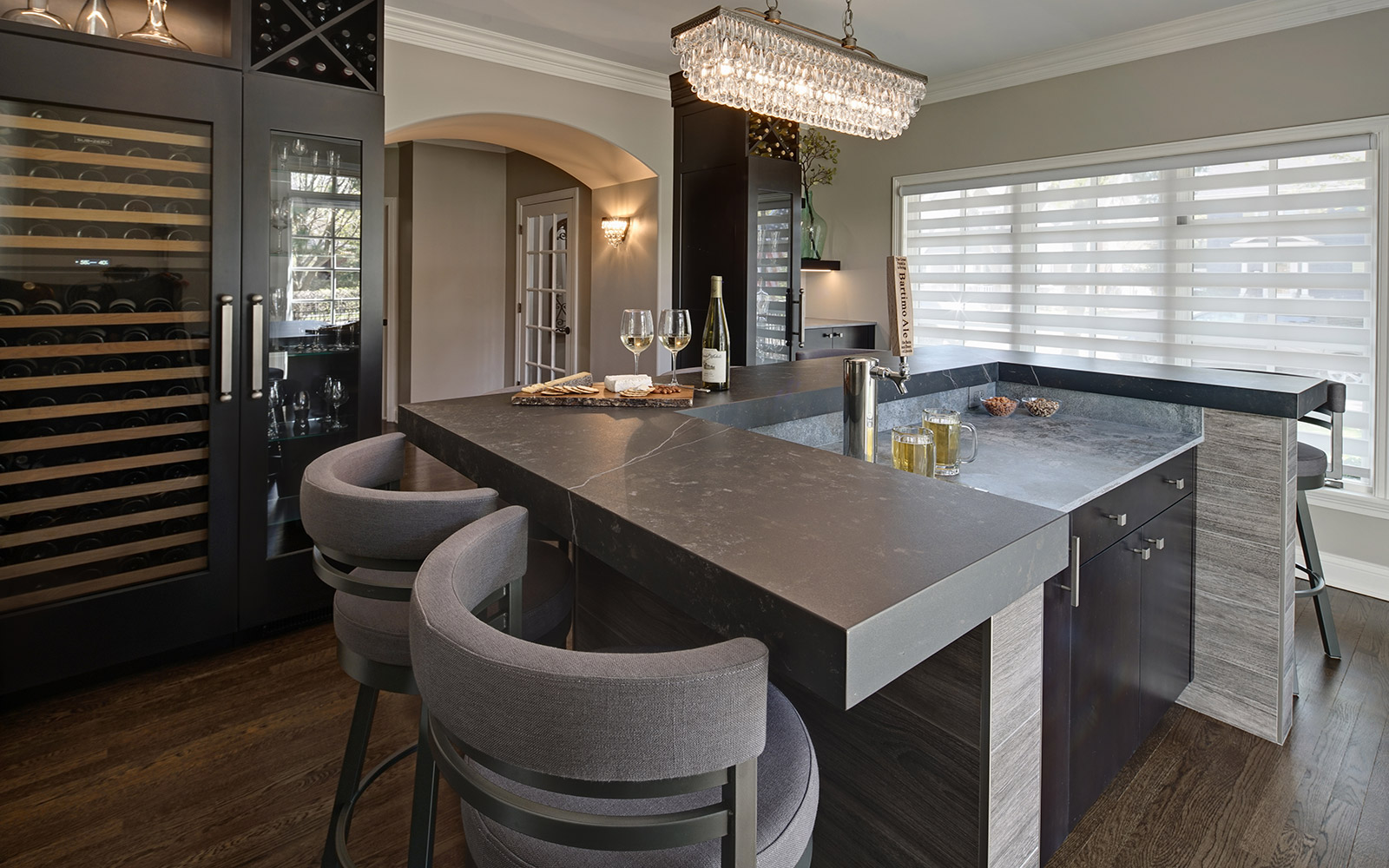
Entertaining was a big part of these homeowners’ lives – in fact, it was time to transform their living room into a new bar. The goal was to do so in a way that would make the space flow with the other rooms in the house and incorporate colors and materials that felt cohesive with the rest of the home.
The challenging part of achieving this design was finding a happy medium between a “pub style” bar and full-on kitchen space. In addition, the materials needed to be durable and hold up to what the space was designed for – entertaining!
We went with darker cabinets so they’d feel more like furniture pieces within the room. Floating shelves with a high counter, open wine cabinets, and glass doors add to the furniture feel. Streamlined decorative lighting was added to make the space feel more inviting with softer glass accents.
A beer dispenser was incorporated into the lower-level bar area and a second level was designed as part of the main bar area to incorporate seating for eight. Tall glass-door cabinets that flank the entry were designed to display stemware. Above the tall glass cabinets are open “X” wine storage for additional bottles.
Cabinetry:
- Brand: Grabill
- Finish: Coffee Stain
- Door style: Full Flush & Madison Square
Countertops:
- Brand: Dekton
- Type: Quartz
- Color: Orix (Perimeter & Ist Level Bar)
- Color: Kelya (2nd Level Bar)
Appliances:
- Subzero 30” Tall Wine Refrigerator
- Marvel Beer Dispenser
Special Features:
- 3” Mitered Dekton countertop on second level
Size:
- 13’ x 15’


