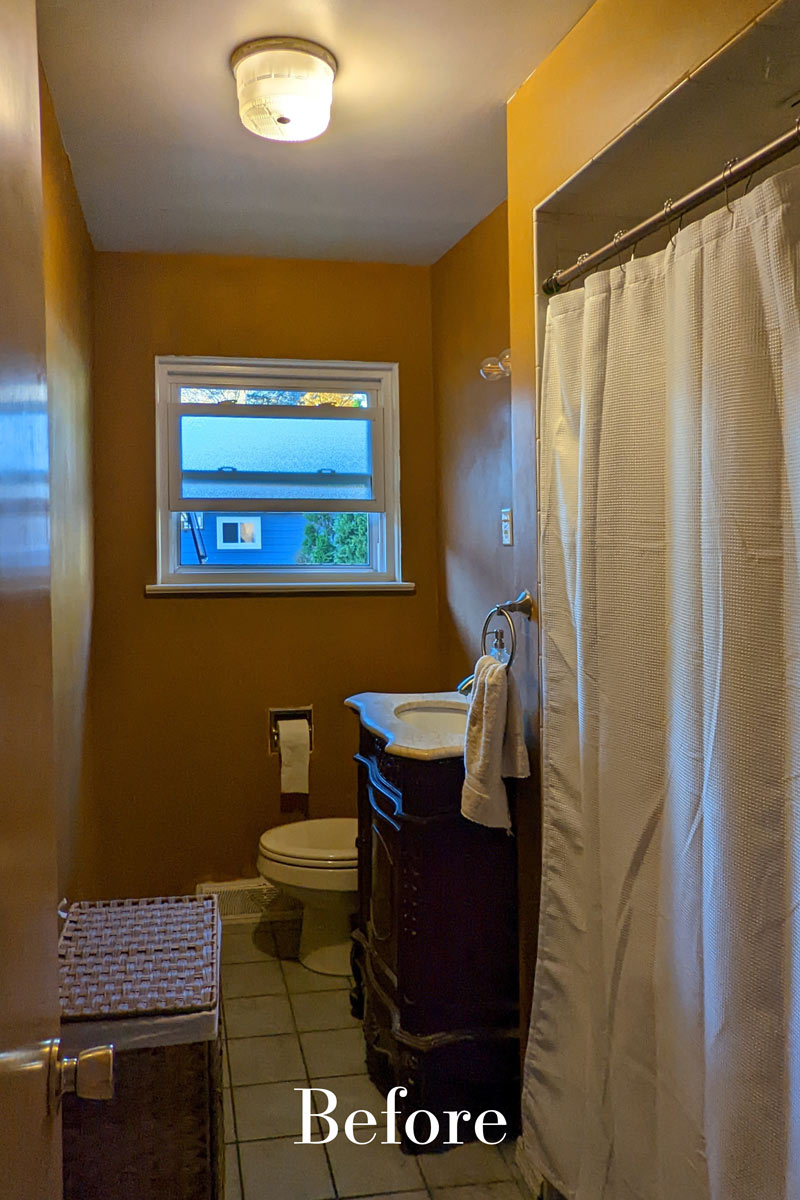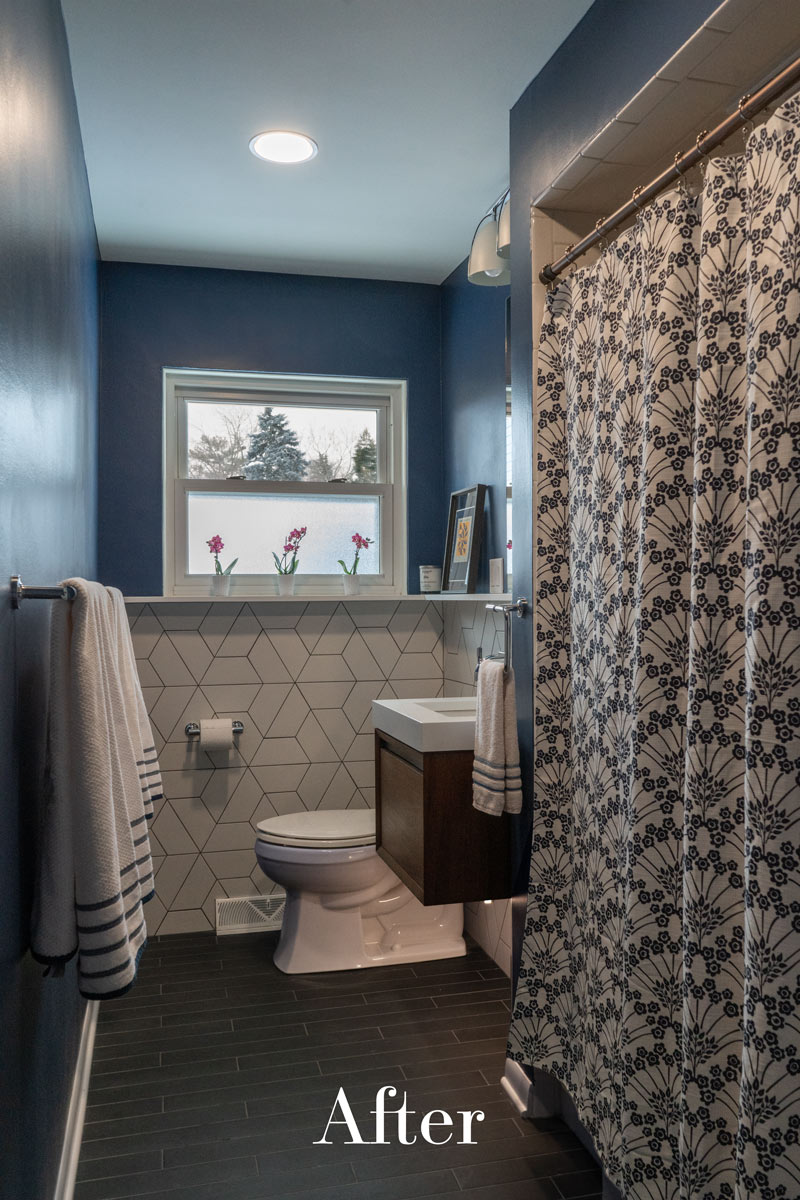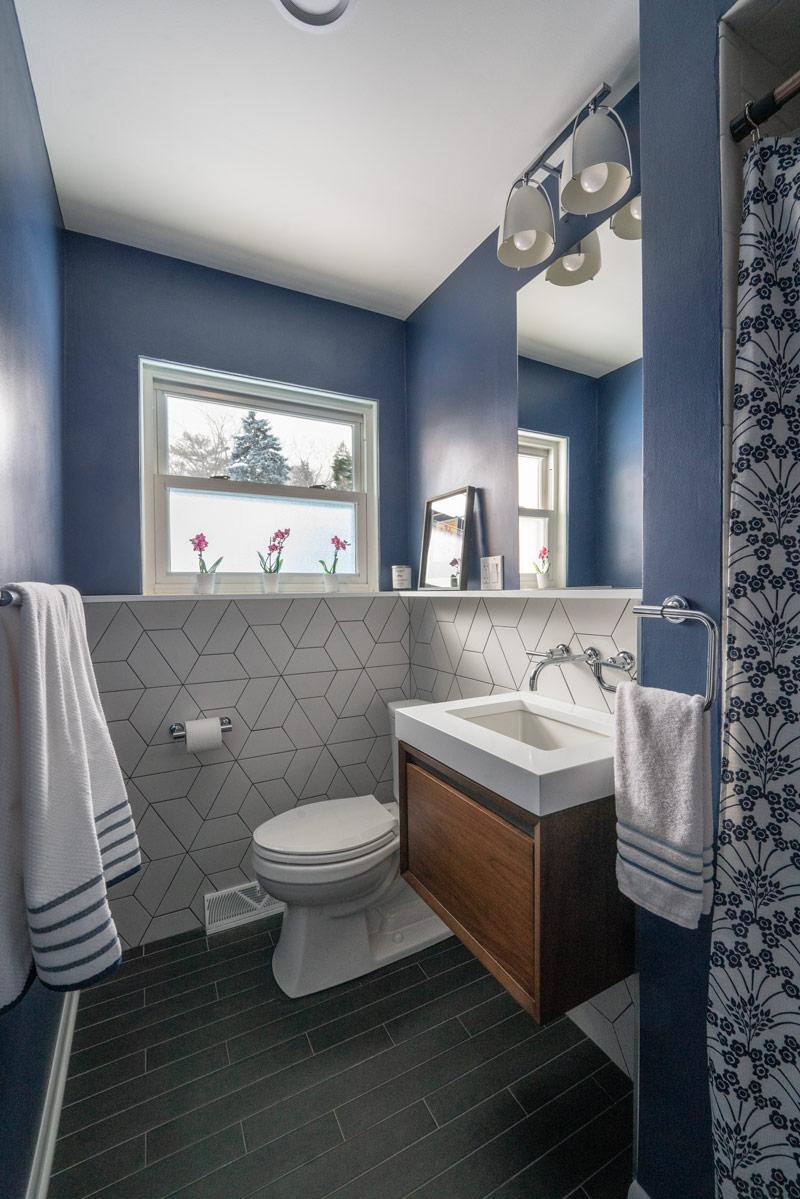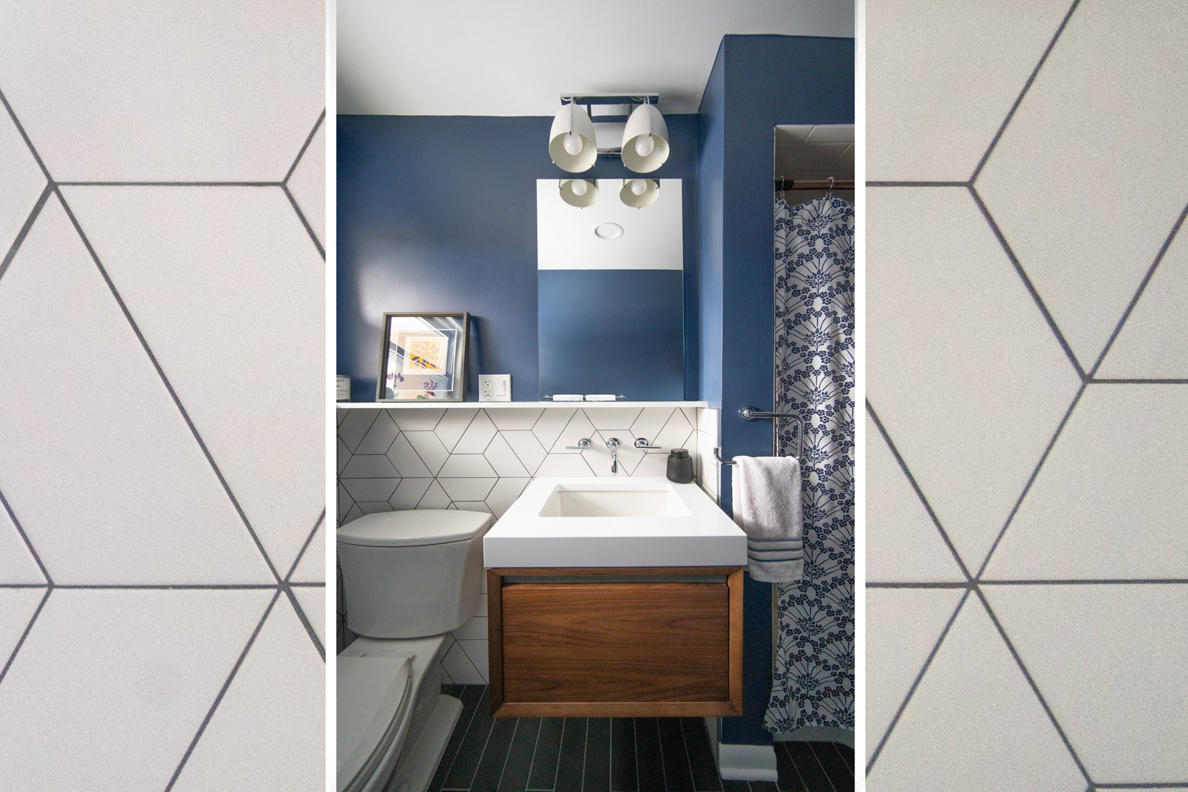
The Setup
This project involved revitalizing a hall bathroom in a residence that desperately required an update. Initially instigated by the replacement of shower tiles, further complications arose when a leaky faucet evolved from a minor drip to a substantial flow. This situation presented an opportune moment to not only address the immediate issues but also reimagine the space entirely.
Design Objectives:
- Our vision for this hall bathroom was to infuse it with a mid-century modern aesthetic, ensuring a seamless design continuity throughout the home.
- Key objectives included preparing the space for “aging in place” by incorporating hidden supports for future grab bars and optimizing the layout within the bathroom’s limited dimensions.
The Remodel
Design Challenges:
- The bathroom, part of a 1950s home, was constrained by its original footprint, leaving no room for expansion.
- Storage options were minimal, necessitating creative solutions to maximize the available space.
- Inadequate lighting coupled with a notably loud fan detracted from the bathroom’s ambiance.
- Given the home’s age, updating the plumbing without extensive delays was a critical concern.
Design Solutions:
- Aesthetic and Functional Upgrades: The bathroom’s visual appeal was significantly enhanced with the introduction of trapezoid tiles set against dark grout, creating an engaging pattern. Special attention was paid to the vanity drawer, incorporating a pop-out mechanism to eliminate protruding hardware and maintain the sleek lines of the design. Furthermore, the replacement of the window sill with an extended ledge provided additional surface area for decorative items and essentials, enriching the bathroom’s functionality and aesthetic.
- Storage and Space Optimization: To counter the lack of storage, we introduced a medicine cabinet and elevated the vanity off the floor. This adjustment not only expanded the visual space but also allowed for under-cabinet lighting, adding a layer of ambiance and serving as a practical night light.
- Lighting Enhancements: We installed two can lights in the ceiling and replaced the outdated exhaust fan with a modern fan-light combo, effectively illuminating previously shadowed areas without increasing noise levels.
- Aging in Place Preparations: Although not immediately installing grab bars, we ensured the exterior wall was fortified with sufficient blocking to allow for their future needs without necessitating wall demolition.
The Renewed Space
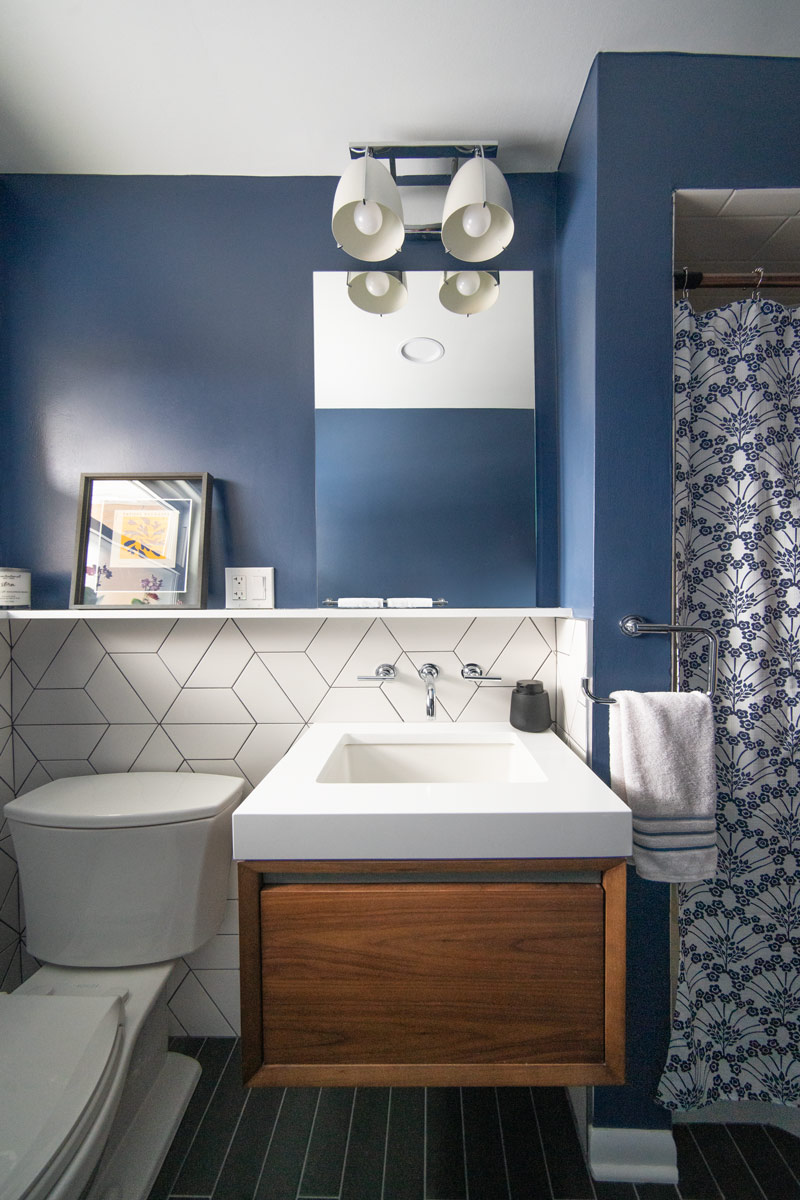
Countertops:
- Impact Quartz White
Cabinetry:
- Drury Select Custom Cabinetry – Walnut
Plumbing:
- Kohler Purist Collection, Polished Chrome
Special Features:
- The innovative vanity drawer and the strategic continuation of the window ledge exemplify our commitment to combining aesthetics with utility. These features not only elevate the room’s design but also enhance the user’s experience by adding practical storage and display options.
Size of Space:
- 9′ 6″ x 4’2″
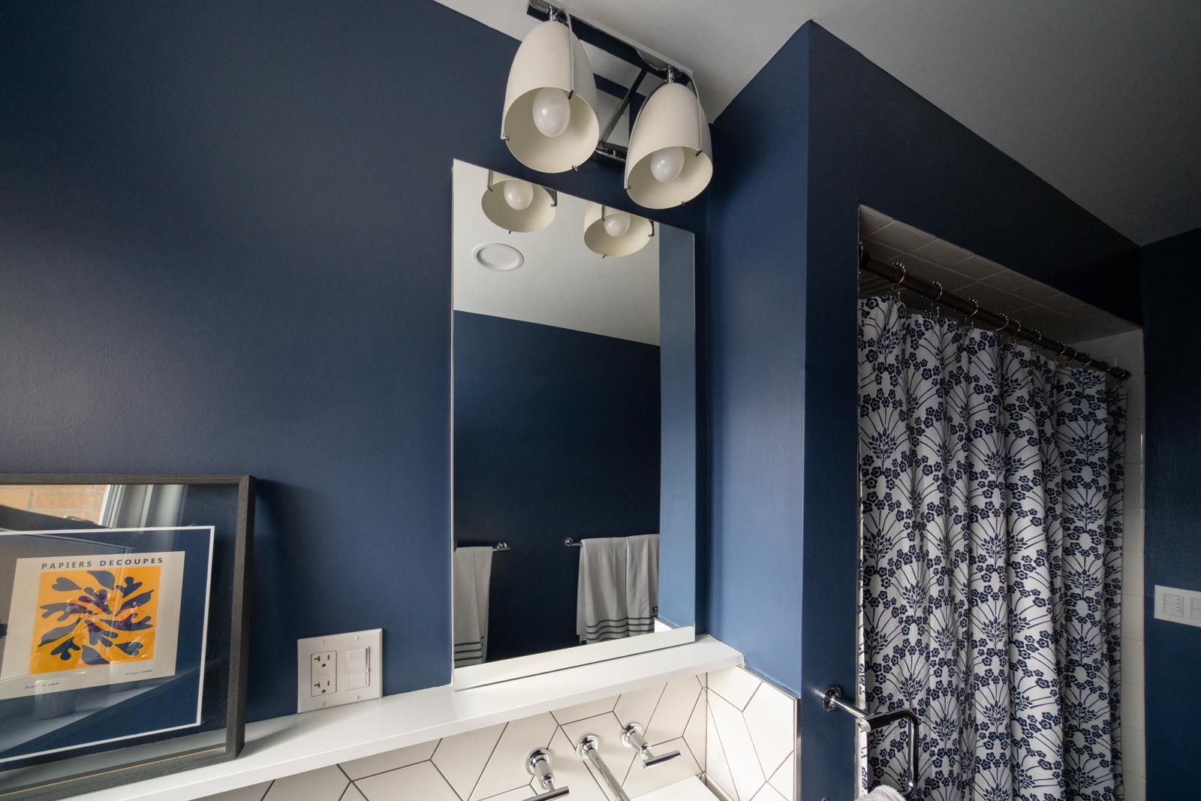
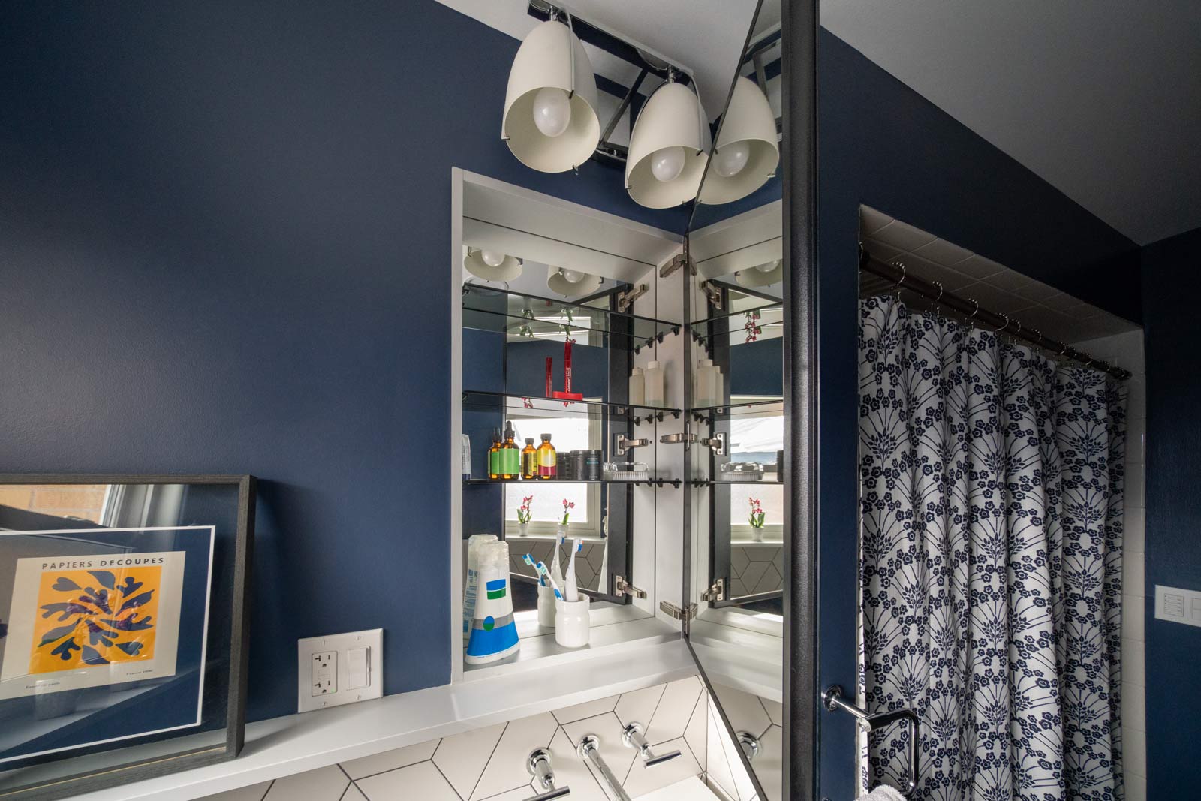
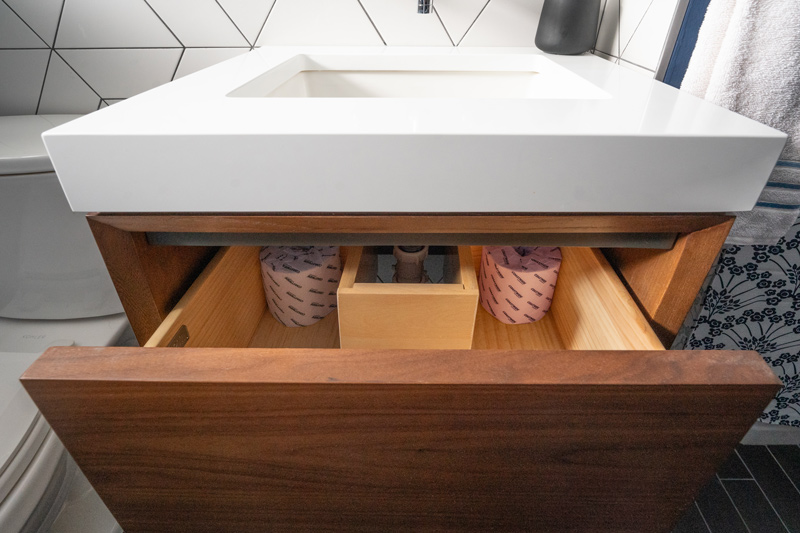
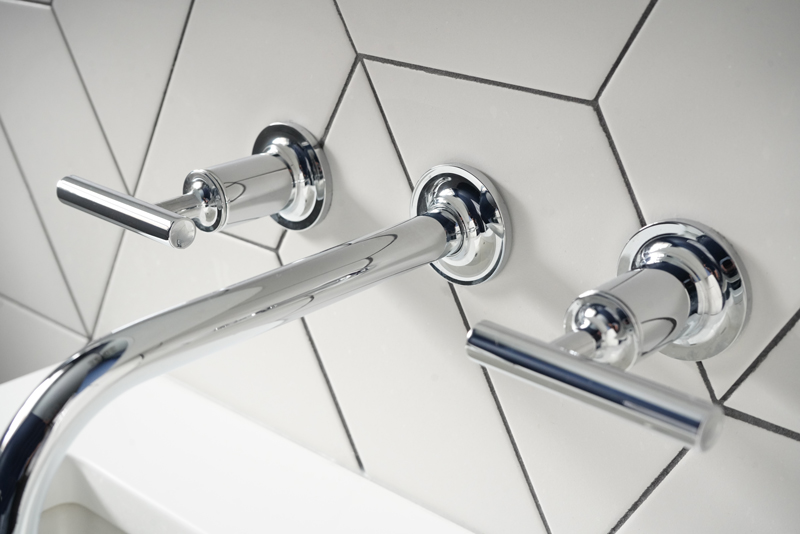
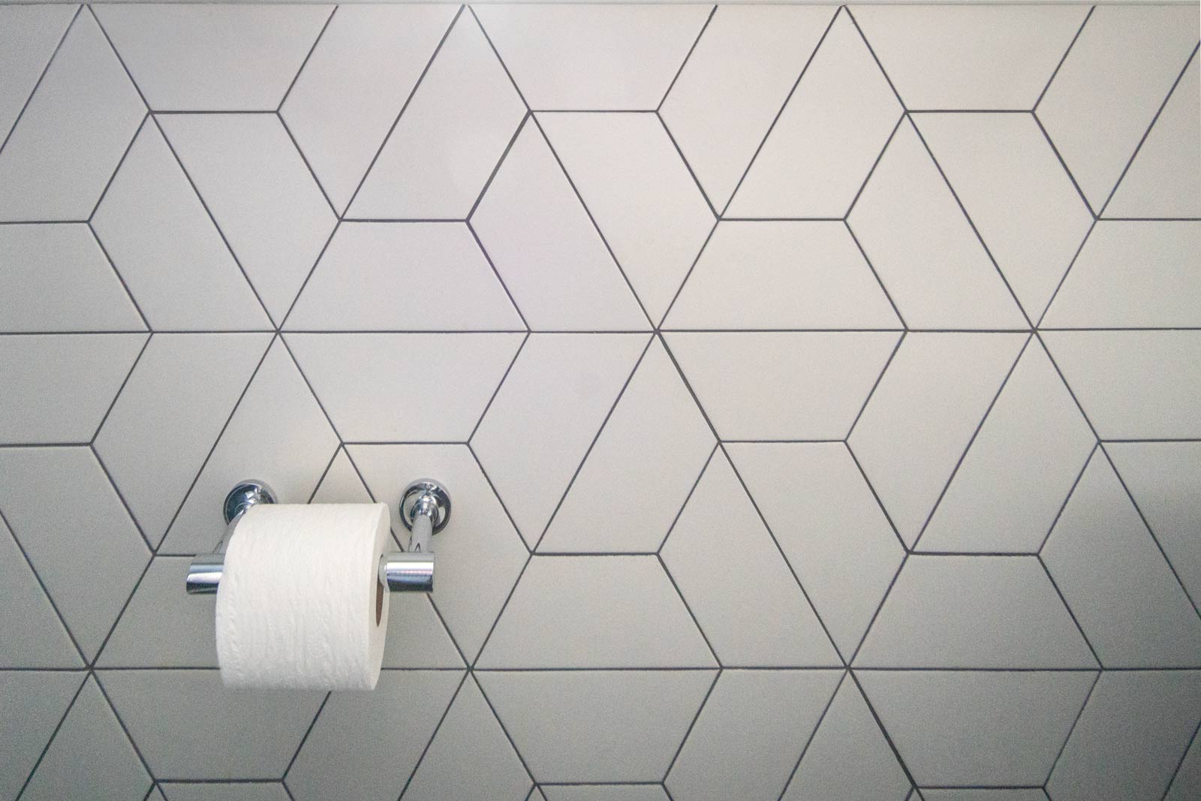
Before / After Photos:
