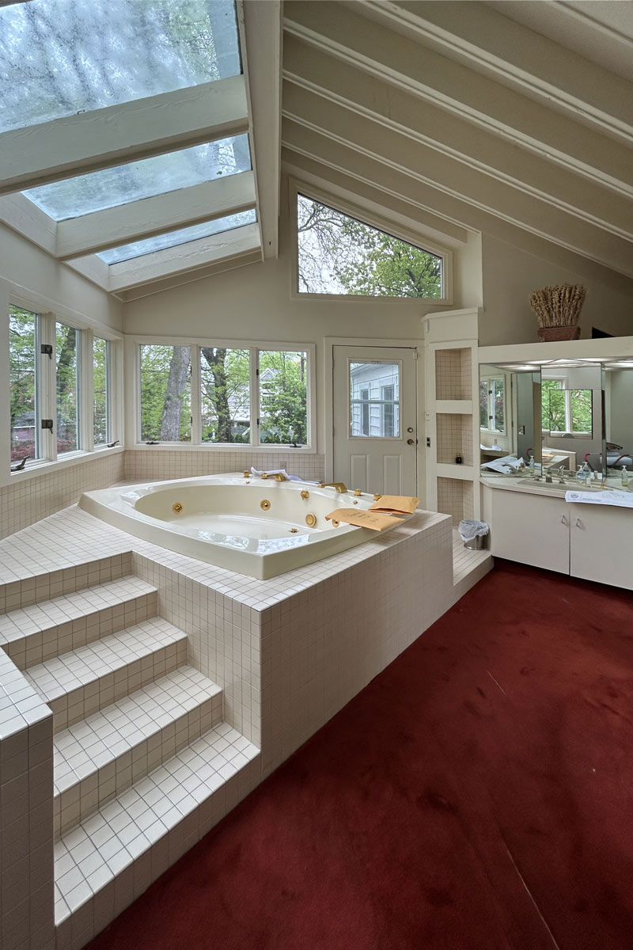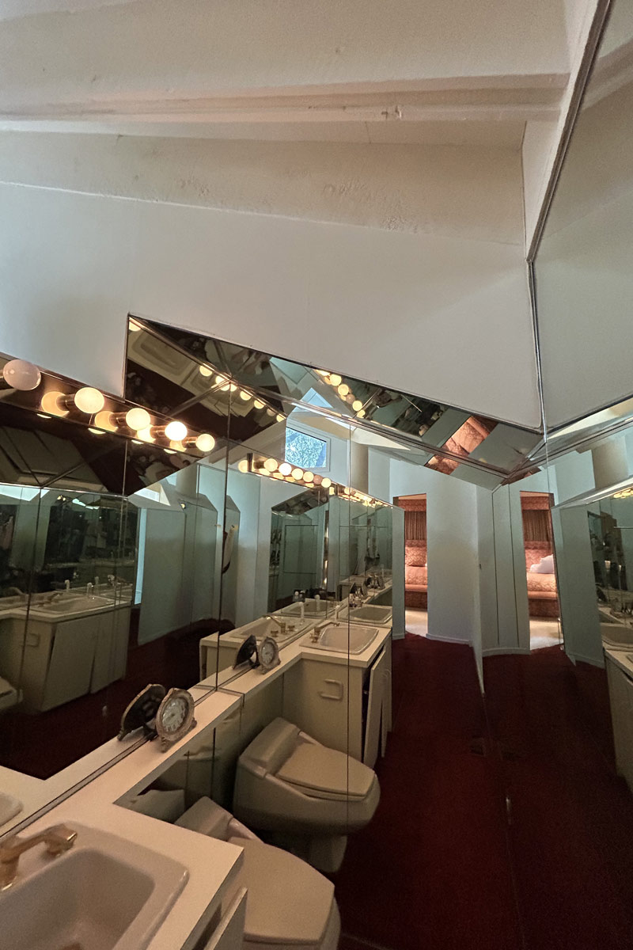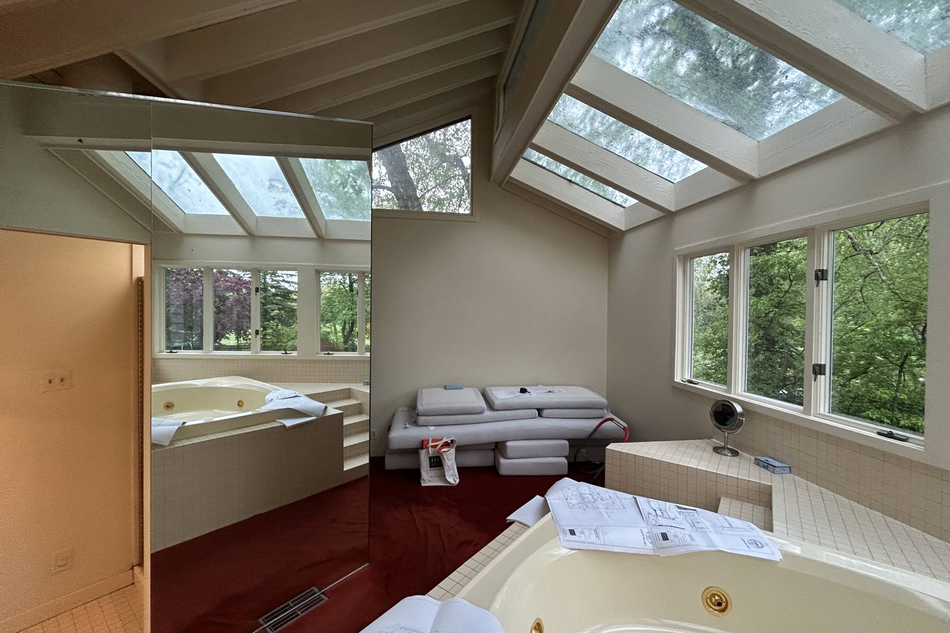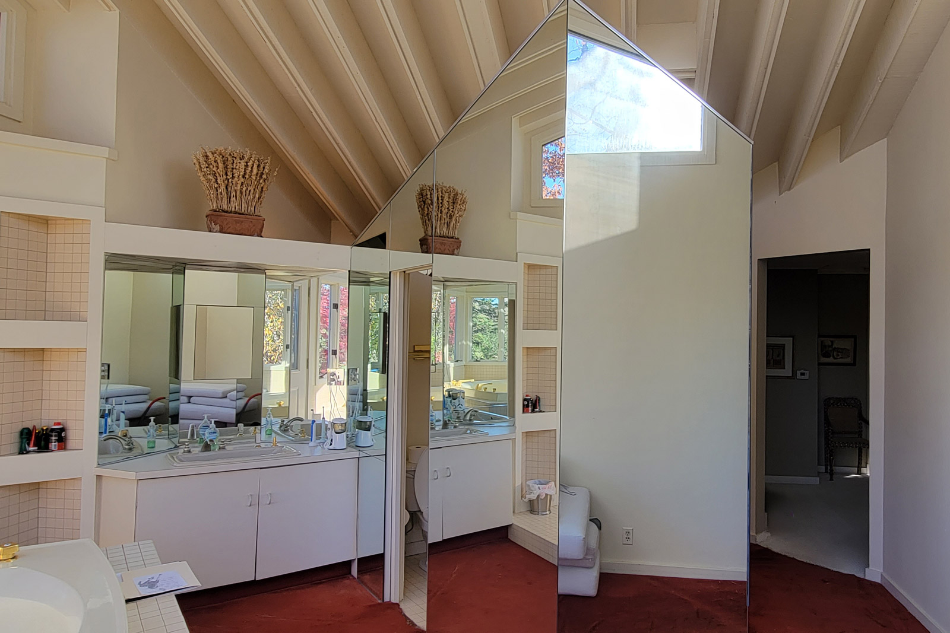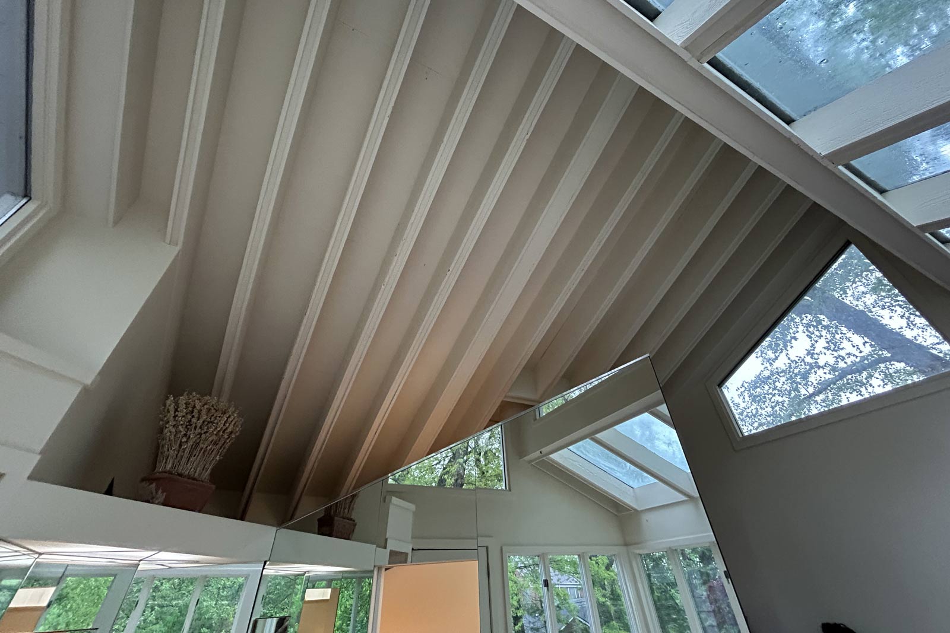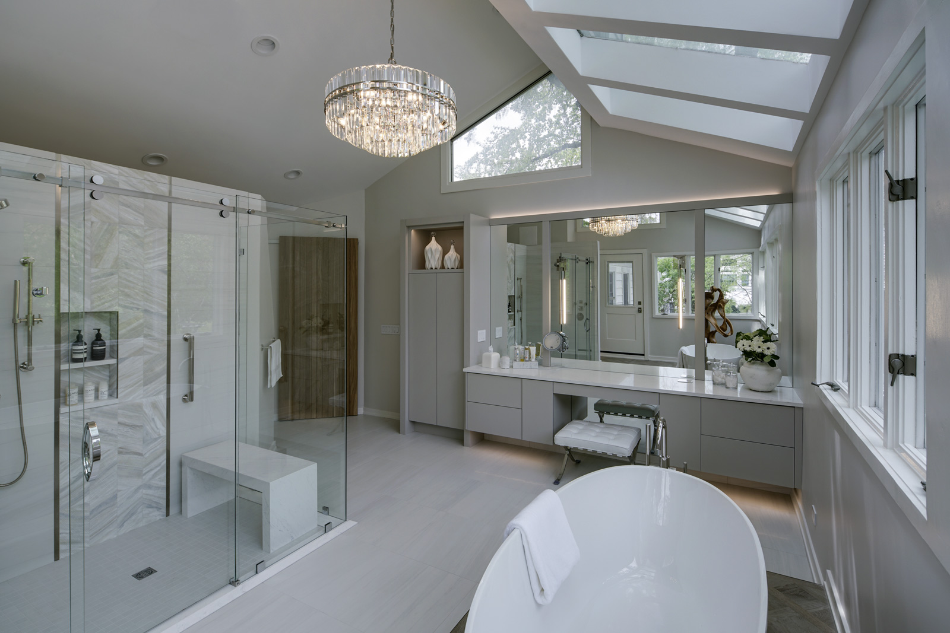
Modern Architectural Rebirth – IN
Designer: Alicia Saso, CKBD
The Setup
After residing in their traditional home for nearly 40 years, these clients in Indiana knew it was time to address their primary bathroom. While the house itself boasted a classic charm, the existing bathroom was dramatically out of sync, trapped in a past era of “funky, cool modern.” It featured an awkward, inefficient layout with two toilets, a shower oddly placed in the middle of the room, a massive, raised tub deck, an unnecessary fireplace, mirrors covering every surface, and even red carpet. Despite the ample space and beautiful existing architectural elements like high ceilings and large windows, the room felt dark, dated, and completely dysfunctional for modern living – a space desperately needing a rebirth. The clients wanted a bright, clean, and contemporary retreat that felt nothing like the original space. Alicia’s goal: design a new primary retreat that leveraged the room’s inherent architectural strengths while offering improved functionality and a refreshed modern aesthetic.
Design Objectives:
- A complete modern architectural rebirth, transforming the severely outdated space.
- Create a bright, airy, and cohesive space that celebrates the room’s volume.
- Maximize the use of natural light and highlight the existing architectural features (high ceilings, large windows).
- Reconfigure the layout through thoughtful architectural intervention to include designated, functional zones for sinks, shower, tub, and makeup.
- Incorporate ample, easily accessible storage solutions within the new design.
- Design the space for aging in place, ensuring accessibility without compromising the desired modern aesthetic.
- Infuse the design with unique, non-“catalog” elements to reflect the clients’ desire for something special within the modern framework.
Design Challenges:
- The original layout was highly inefficient and worked against the room’s potential, acting as a significant barrier to a modern rebirth.
- A substantial, raised tub deck not only consumed a significant portion of the room but also dictated an awkward layout that inhibited good architectural flow.
- The large windows, while a great source of light, posed a privacy concern for the shower area in the desired new, open layout, challenging the design’s ability to fully embrace the room’s natural light.
- The existing ceiling structure lacked adequate lighting for the large space, leaving the room dark and failing to illuminate its architectural height and features.
- Designing for the clients’ current age and future needs (aging in place) required thoughtful considerations to ensure the space was both functional and beautifully modern, avoiding a massive support bar-driven institutional feel.
- Creating a visually interesting and unique contemporary space that didn’t feel “plain” or “basic” – a specific challenge from the client.
- Incorporating specific features like a “floating” shower bench and integrating a barn door on non-standard, angled walls presented unique architectural engineering and installation complexities.
- Adding a privacy door to the bathroom where none previously existed required careful integration into the new layout and style.
The Renewed Space
Design Solutions:
- A complete re-imagining of the footprint, akin to an architectural rebirth, eliminated the awkward layout, skillfully relocating fixtures to create defined, functional zones that dramatically improved flow and usability while celebrating the room’s scale.
- The massive, inhibiting tub deck was entirely removed, replaced by a sleek freestanding tub precisely positioned on a smaller, strategically placed landing. A warm, constrasting tile was chosen to enhance the new beautiful focal point.
- A thorough assessment revealed that neighboring properties did not have direct views into the bathroom, wisely allowing for a central, open shower with clear (not frosted) glass. This design choice maximized natural light and bravely showcased the stunning tile work, turning a potential challenge into a key architectural design element and focal point.
- Drywalling the ceiling provided the necessary canvas for installing layered lighting that finally illuminated the room’s height. This included sloped can lights and a statement chandelier for overall illumination, complemented by extensive strip lighting under toe kicks, above cabinets, and around mirrors for crucial task and accent lighting, plus convenient lighted mirrors and motion-sensor toe-kick lights for the vanity area.
- Aging in place was subtly woven into the modern design: a low, elegantly beveled threshold for the shower entrance, a sturdy, sturdy grab bar near a specially engineered wide floating bench for comfortable seating, strategically elevated recessed medicine cabinets for easier access to essentials, and a smooth-gliding barn door shower enclosure for effortless entry. Shower controls were also mounted closer to the entrance (as opposed to directly underneath the shower head).
- Unique architectural design elements were bravely incorporated throughout to meet the client’s challenge for distinctiveness. This included an angled drywall section near the vanity (suggested by the client) that cleverly mimics the ceiling slope and maintains openness, framed mirrored sections in the makeup area for visual interest and depth, extensive use of hidden touch-latch mechanisms in cabinetry (no knobs & pulls = extra clean & extra chic), and strategic placement of natural wood accents (reeded barn door, sculpture) and warm-toned tile on the tub landing to prevent the modern space from feeling sterile while adding layers of visual interest.
- The “floating” shower bench required custom architectural engineering with internal granite structure and secure floor fastening for stability, while the reeded barn door, a beautiful architectural feature, needed a custom track system specifically designed to function correctly on the angled wall, overcoming unique installation challenges.
- A mirrored pocket door was cleverly used for the commode room to reflect light and enhance the feeling of spaciousness, another subtle architectural detail.
What was once an outdated, dysfunctional space actively working against its own potential is now a bright, airy, and luxurious retreat that perfectly embodies the clients’ desire for a clean, contemporary aesthetic. The new layout is intuitive and highly functional, with clearly defined zones that enhance daily routines. The strategic lighting and maximized natural light create an inviting and uplifting atmosphere that finally celebrates the room’s height and windows. Thoughtful details, from the engineered floating bench and accessible shower features to the unique angled wall and custom barn door, demonstrate a commitment to sophisticated modern design and precise architectural execution.
Alicia is now in the process of transforming one of the client’s condos in Palm Beach, CA.
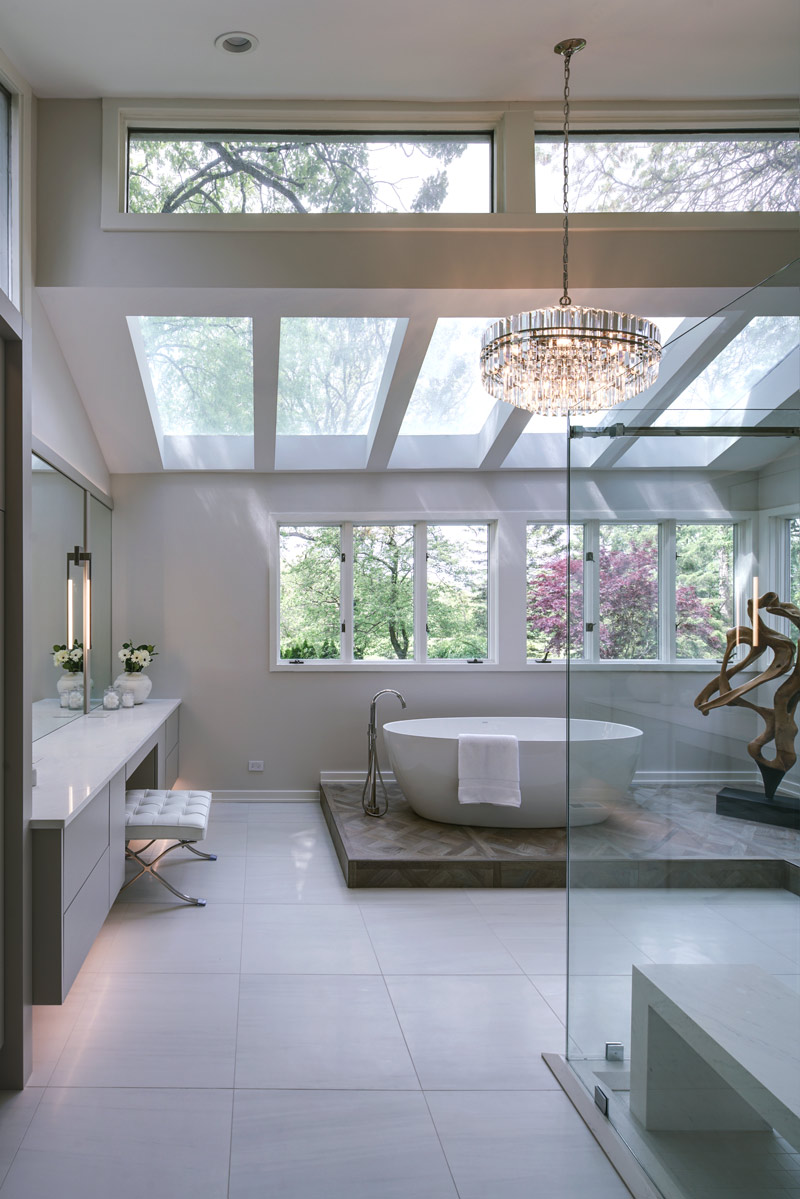
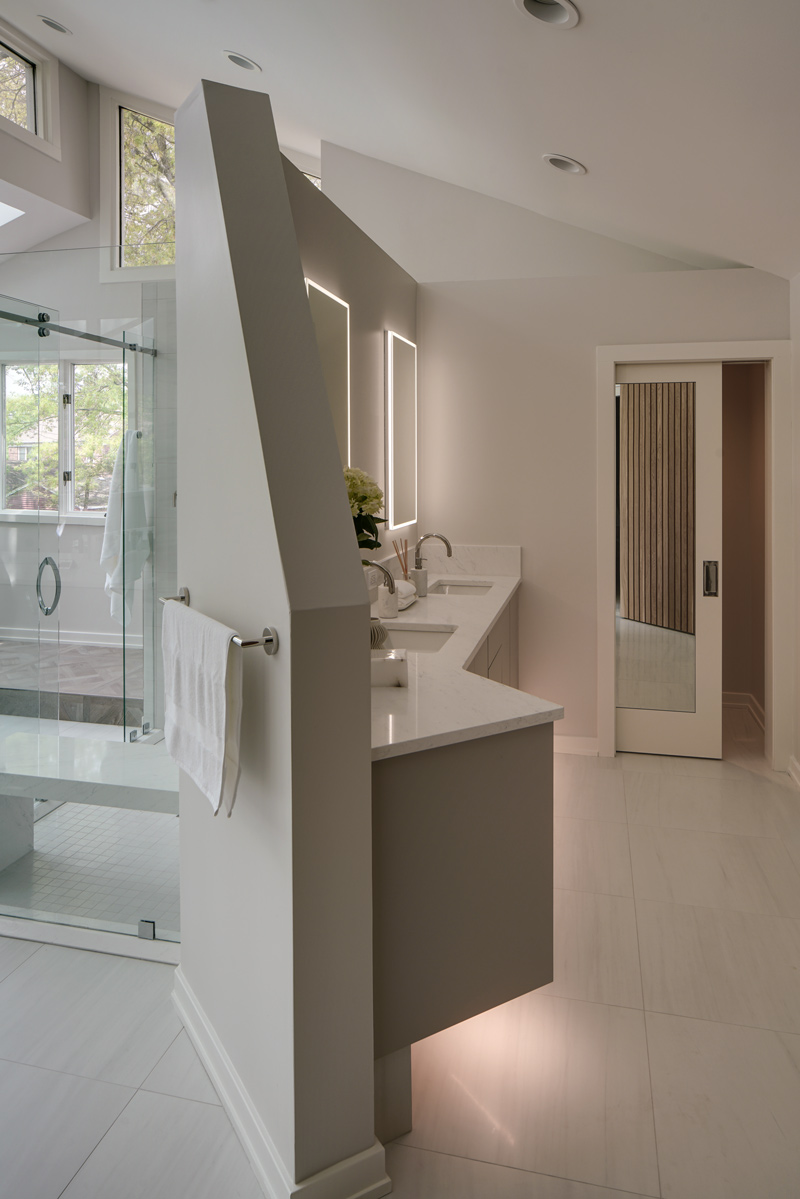
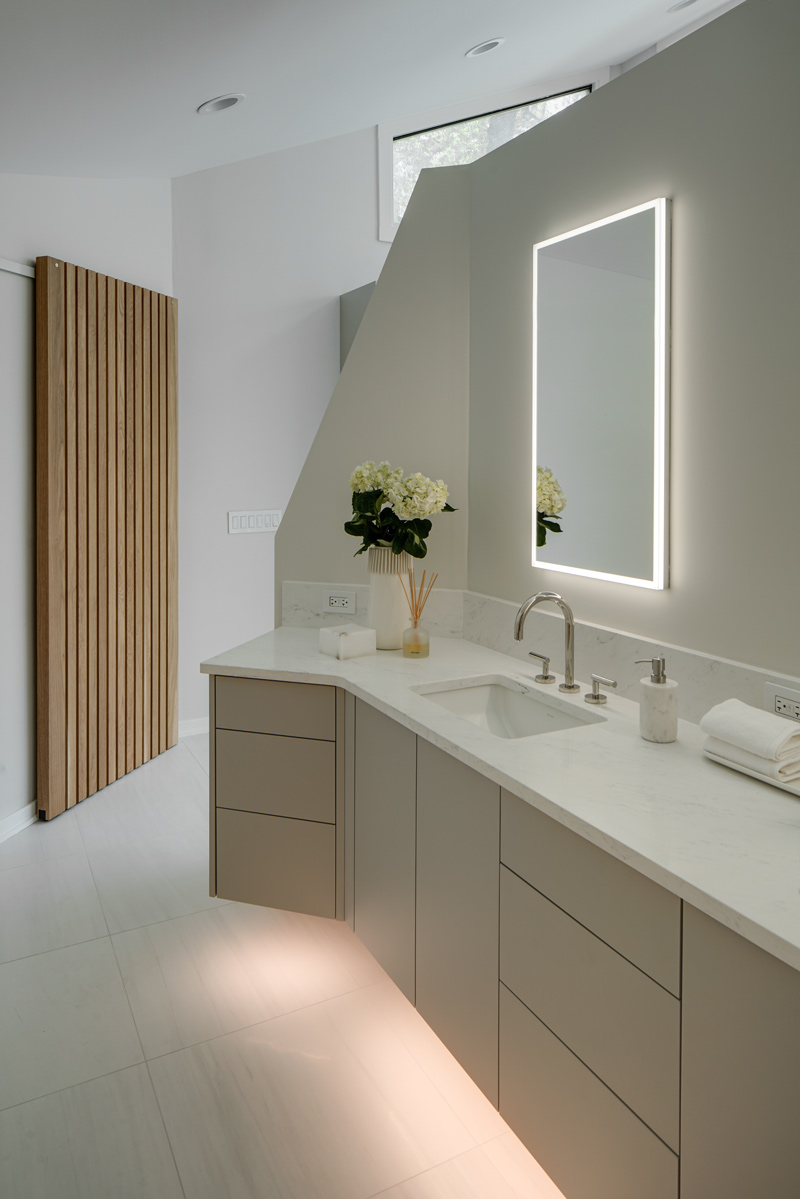
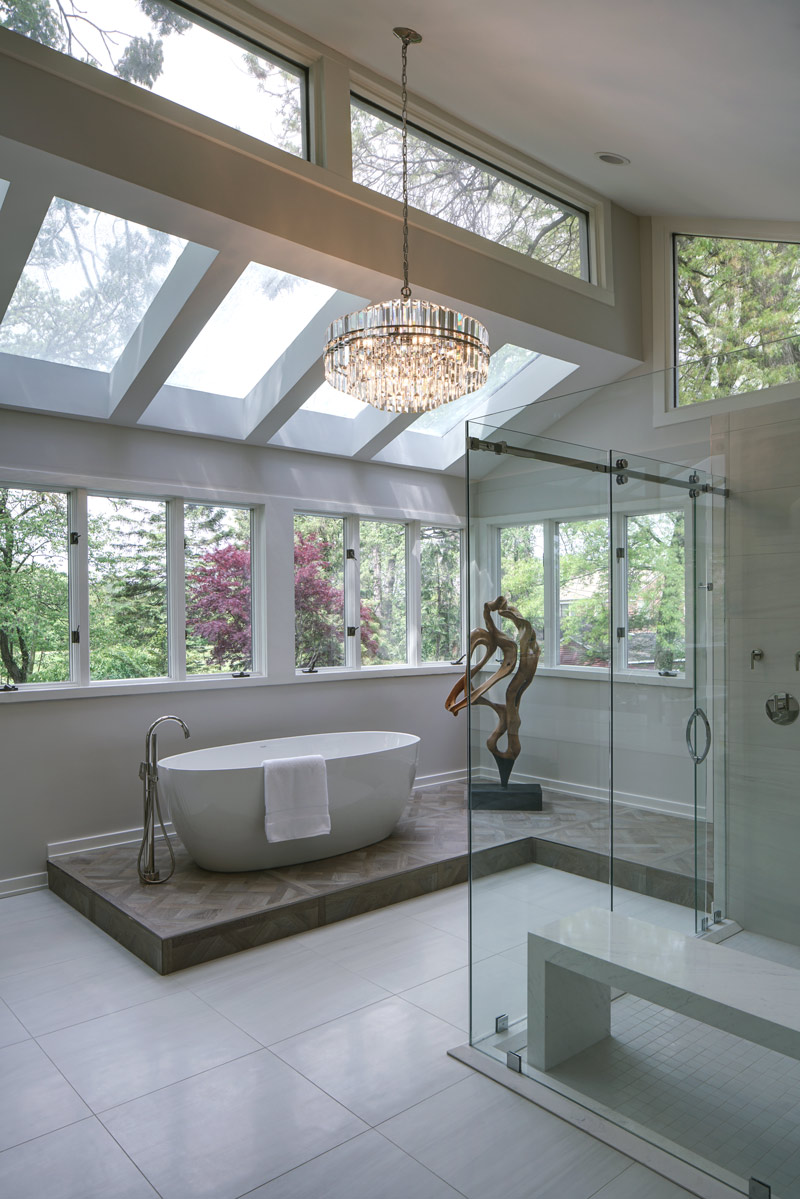
Size:
19’ 6″ x 17′
Cabinetry:
Drury Select Custom Cabinetry
Slab door style
Hardware: hidden touch latch
Countertops:
Raphael Quartz – Calacatta Gris
Plumbing:
Fleurco tub
Kohler sinks and toilet
Phylrich shower fixtures & faucets
Special Features:
- Custom cabinetry by Drury Design
- Specially engineered extra-wide shower bench with waterfall edges.
- Recessed, mirrored medicine cabinets with internal and external lighting
- Beveled shower threshold
- Statement chandelier
- Custom “modern barn door”
- Thorough ambient/accent/task lighting plan that includes wall-mounted Robern lighted magnification mirror and separate lighting under cabinet toe kicks (tied to motion sensor)
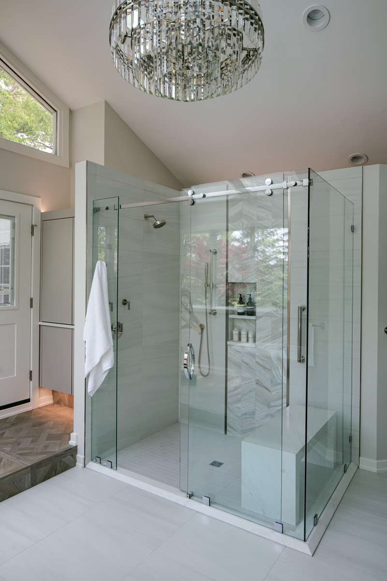
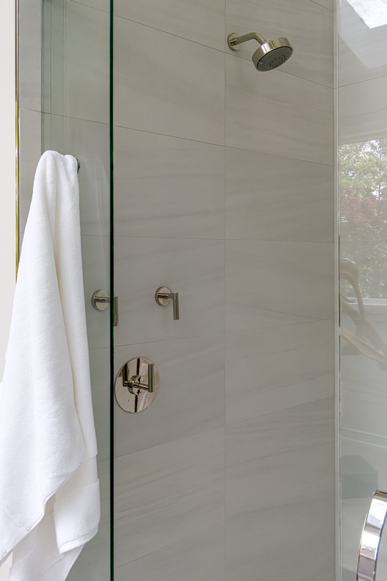
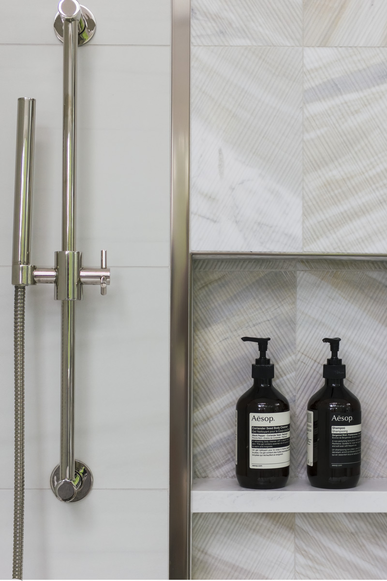
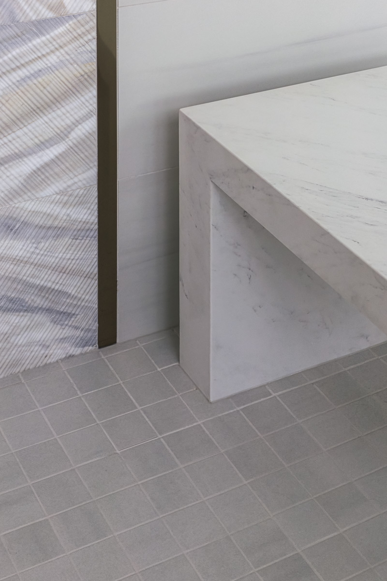
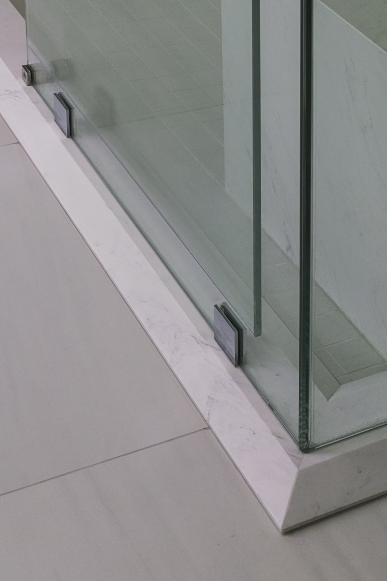
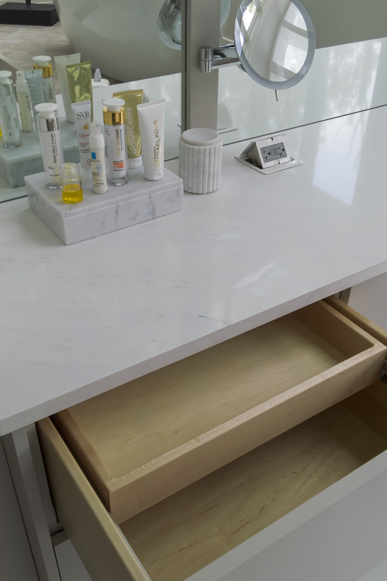
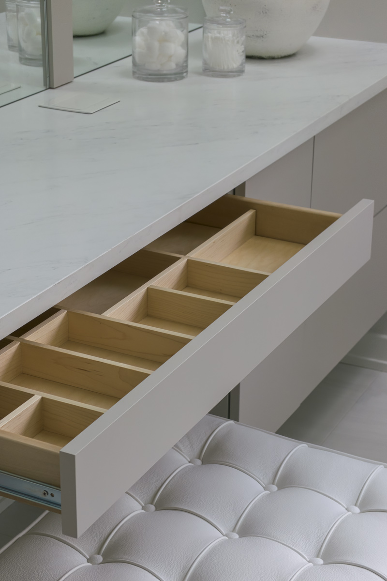
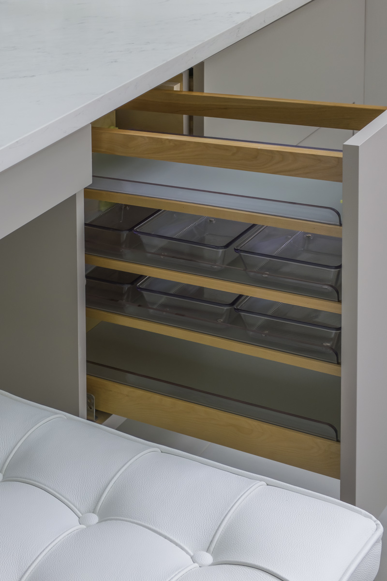
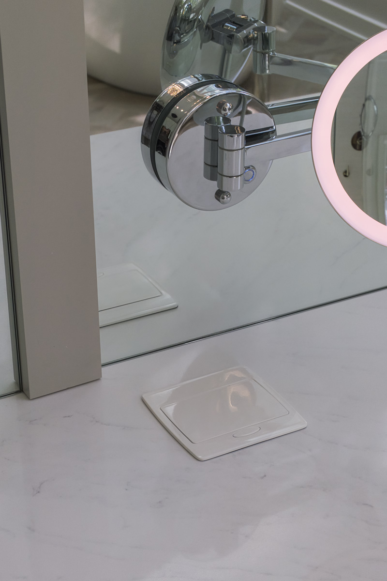
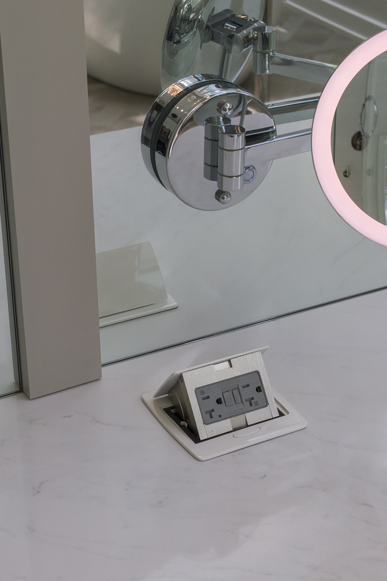
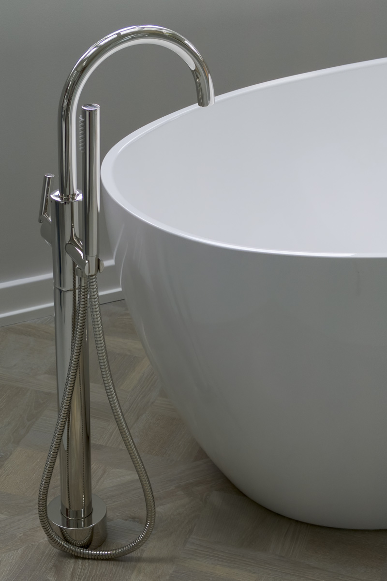
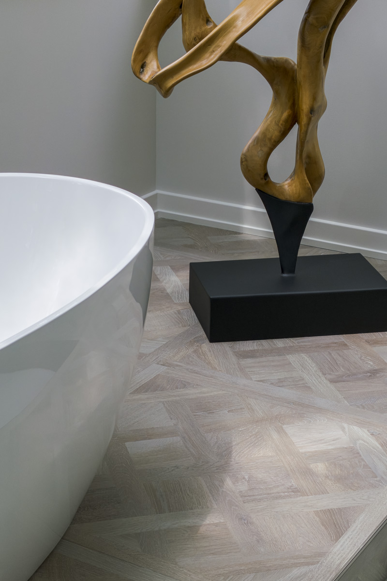
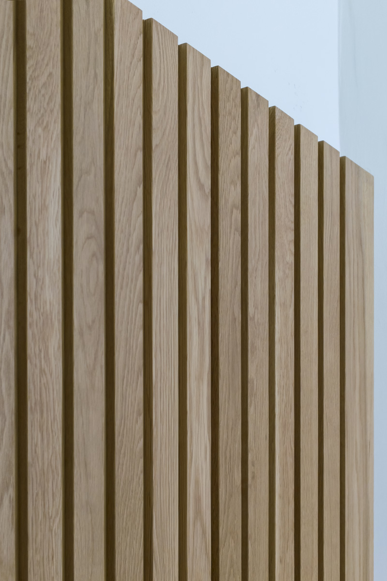
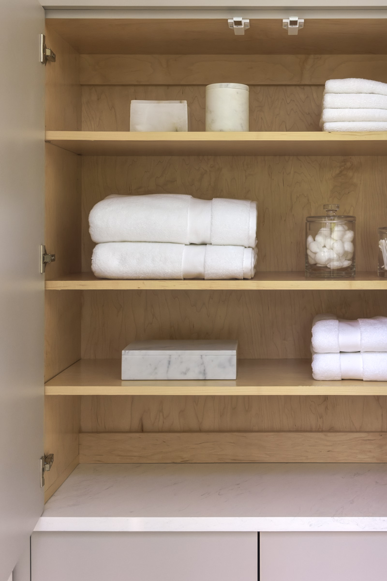
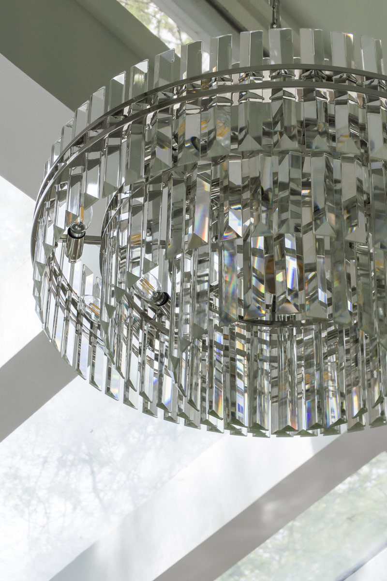
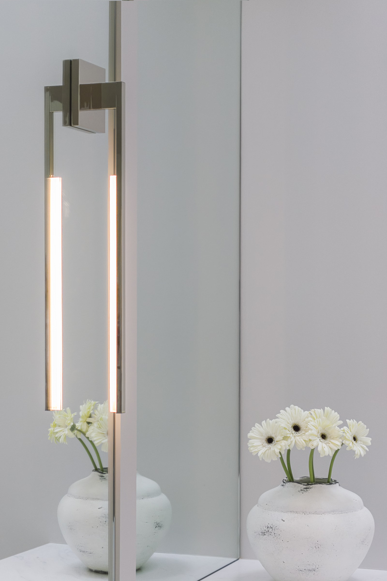
Before Photos:
