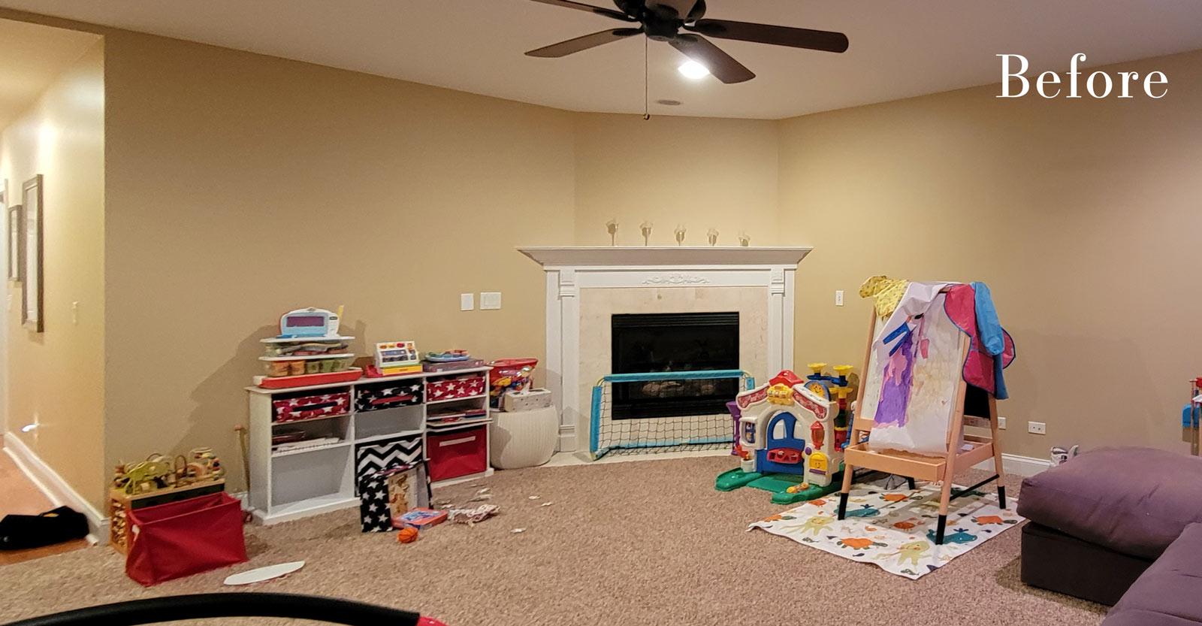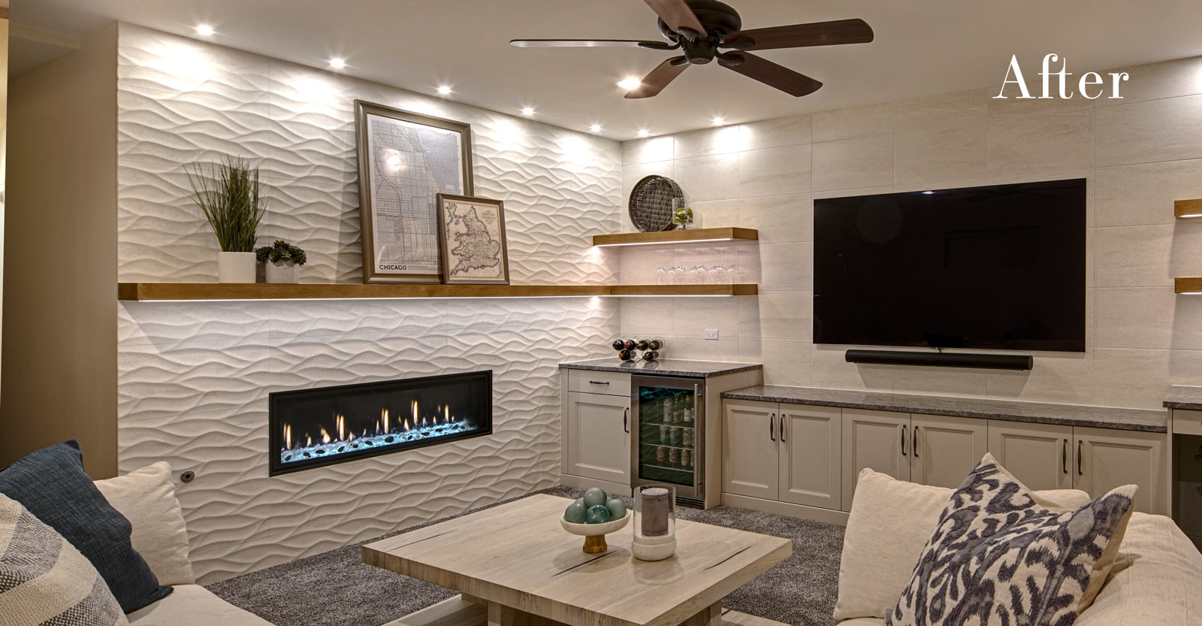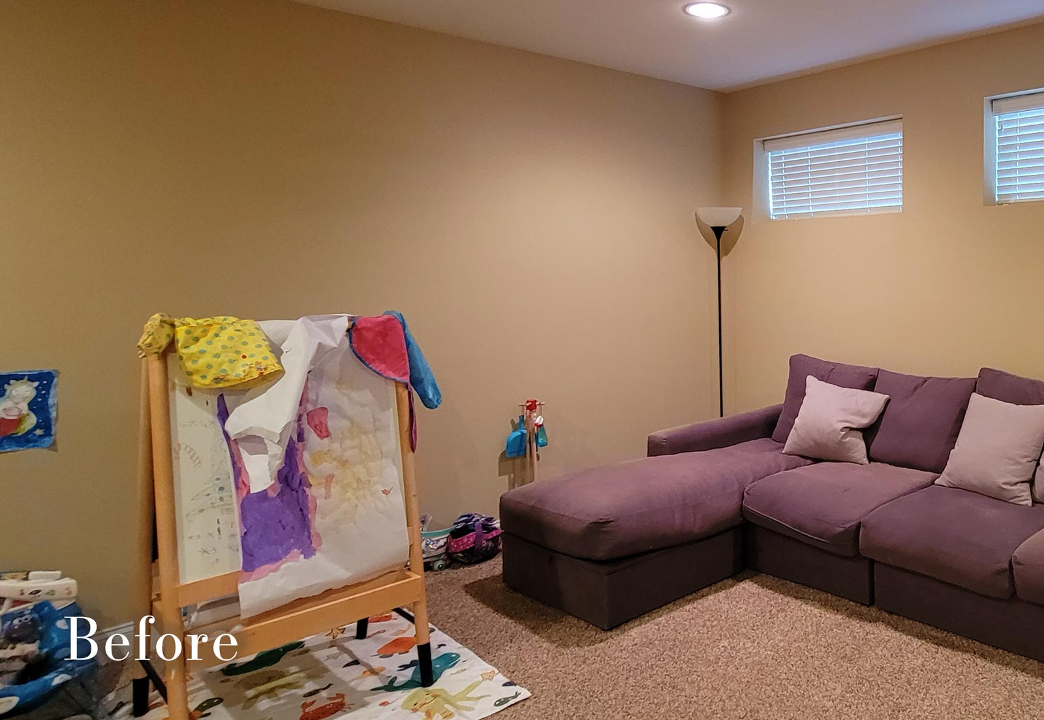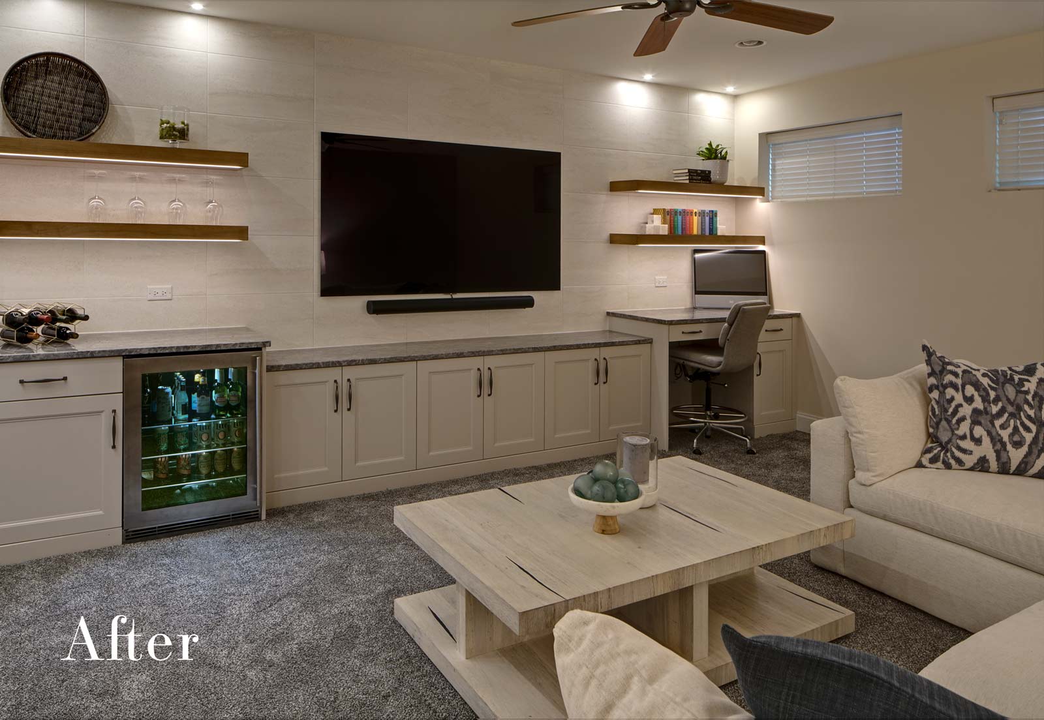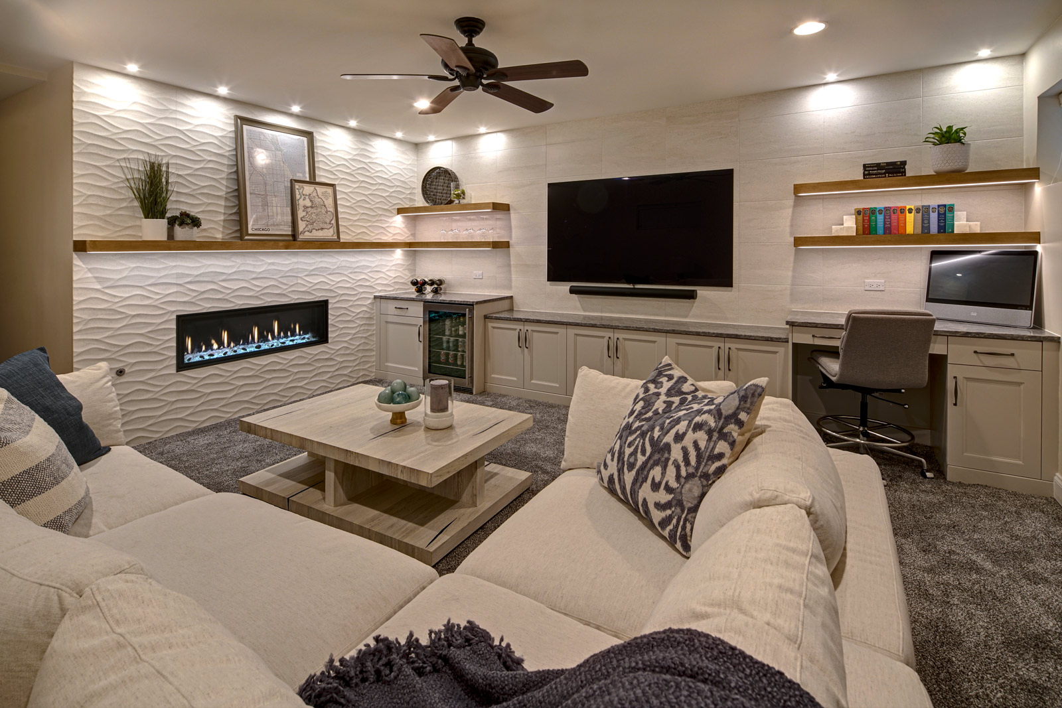
Modern Basement Remodel – Chicago’s West Bucktown
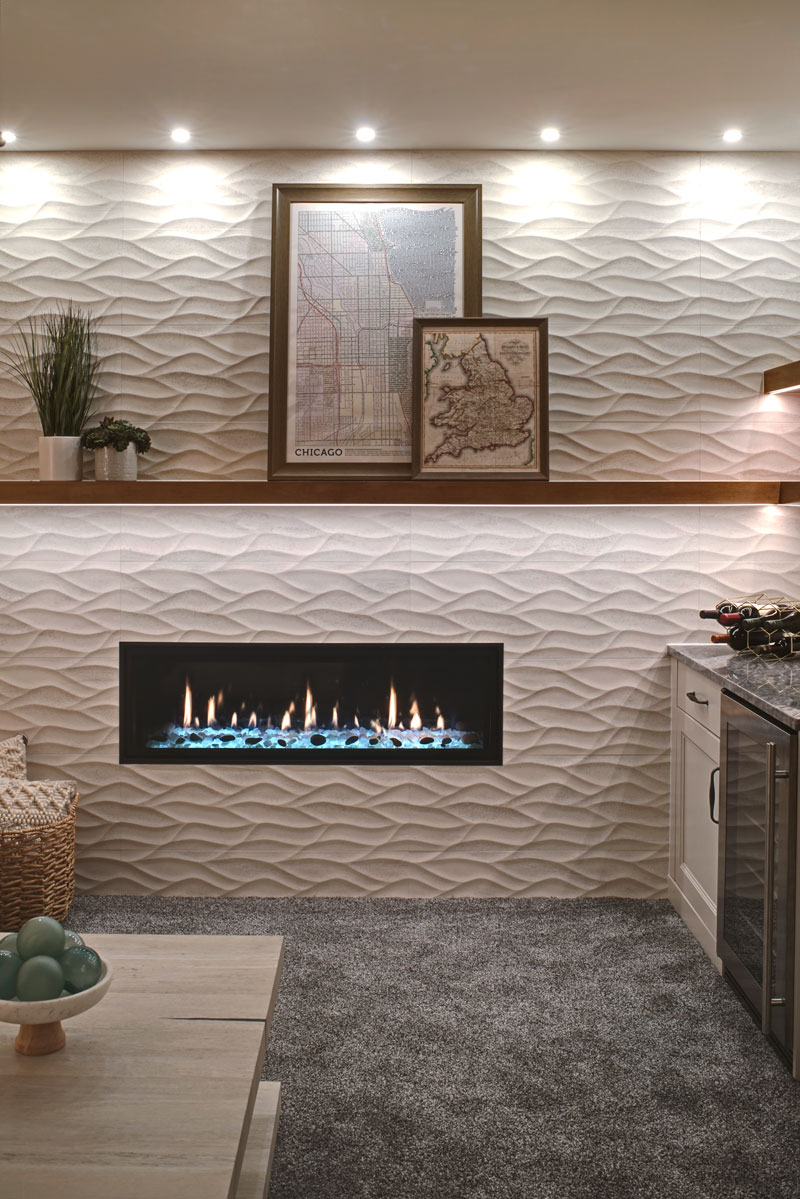
The Setup
A young growing family purchased a great home in Chicago’s West Bucktown, right by Logan Square. It had good bones. The basement had been redone at some point, but it was due for another refresh. It made sense to plan a mindful remodel that would acommodate life as the kids got older.
“A nice place to just hang out” is what the owners told us they wanted. “You want your kids to want to be in your house. When friends are over, you want them to have a nice space to go to and enjoy.”
Design Objectives:
- Level up the style to suit this young family
- Add bar area, desk, and plenty of storage
- Include dramatic linear fireplace
- Plan for new sectional
- Improve overall lighting
The Remodel
Design Challenges:
- Awkward corner fireplace creates a challenge laying out furniture
- No storage for kids’ toys and games
- Existing space was missing the wow factor – it needs some drama
- Update the lighting scheme
Design Solutions:
- Remove the existing corner fireplace and dated mantle, replace with sleek linear fireplace
- Add tile to both fireplace wall and tv wall for interest and drama
- Include open shelving for storage and display
- Create bar area, ample storage, and desk area
The Renewed Space
The homeowners love their renewed basement. It’s truly a welcoming, functional space. They can enjoy it together as a family, and it also serves as a peaceful retreat for the parents once the kids are tucked in for the night.
See the family’s powder room remodel.
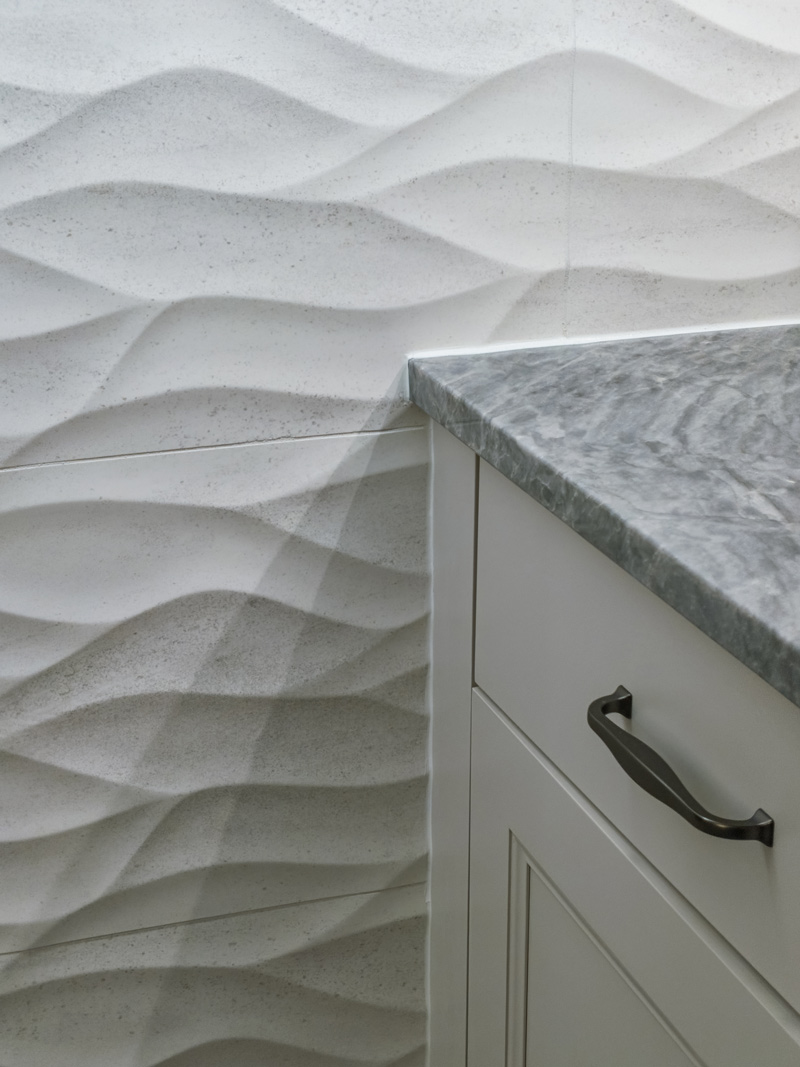
Cabinets:
- Drury Select Custom Cabinets
Countertops:
- Allure Quartzite
Special Features:
- Porcelanosa Dimensional Tile
- Gorgeous quartzite tops
- Uline bev fridge
Size of Space:
- 17′ x 19′
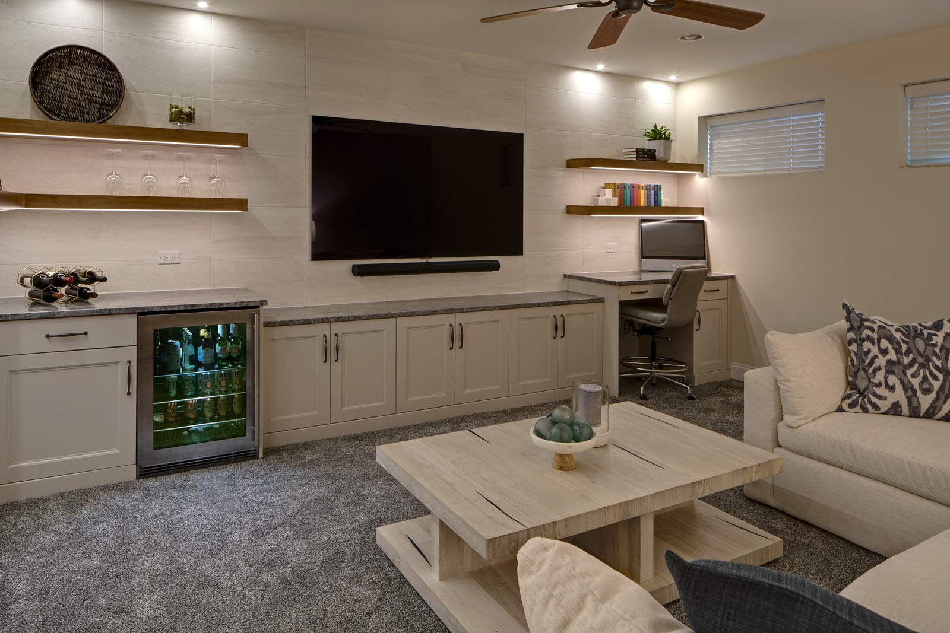
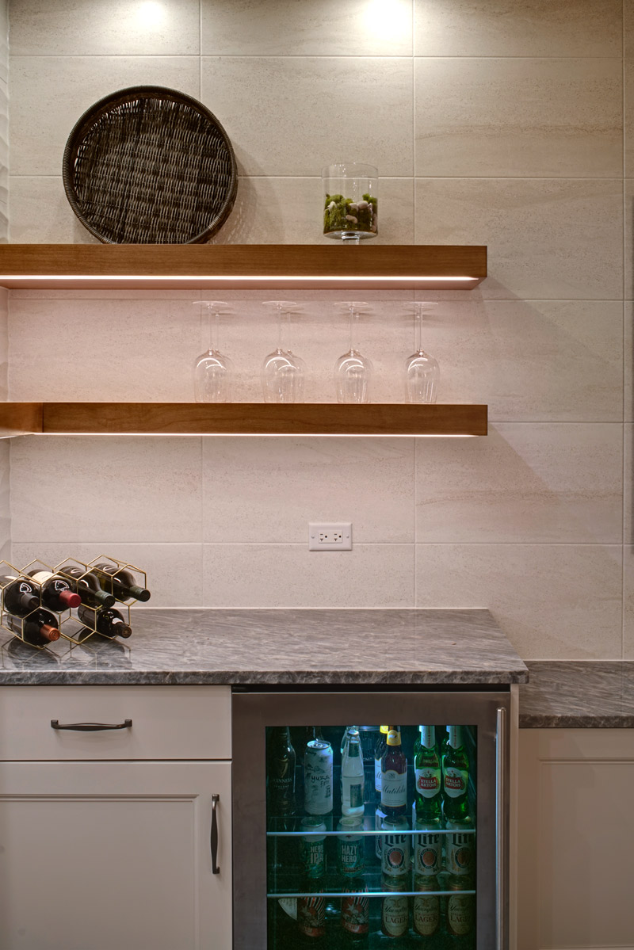
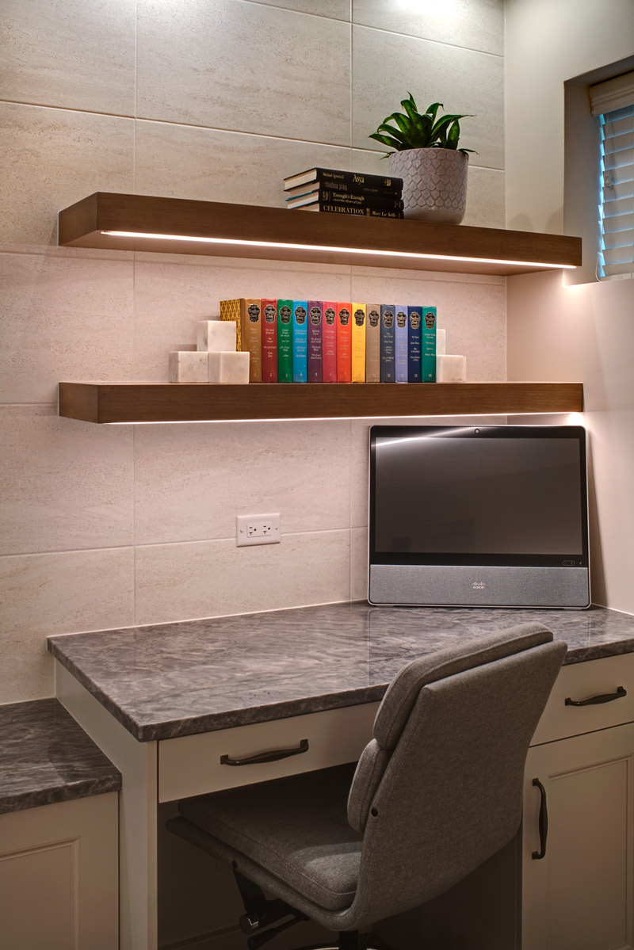
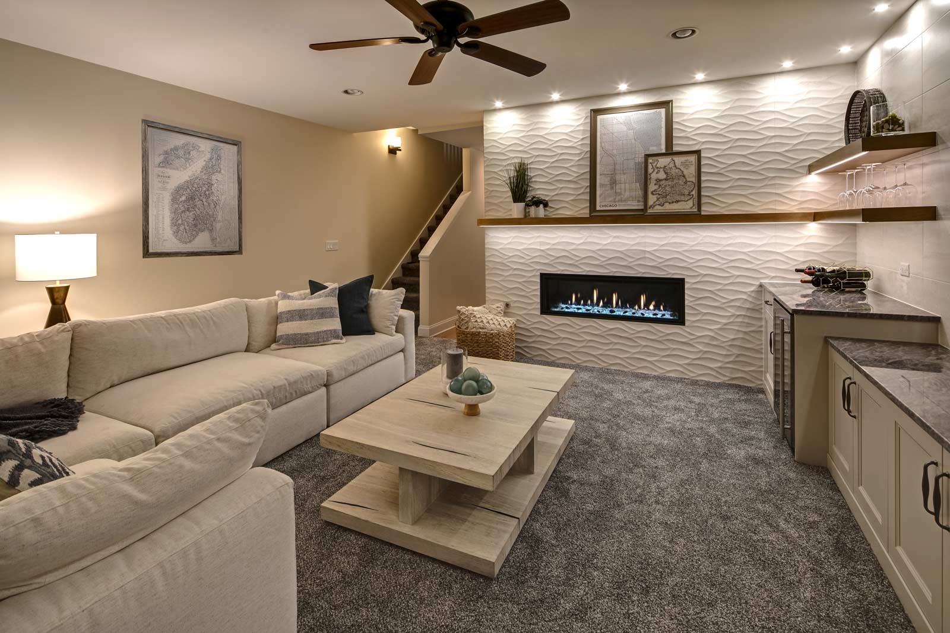
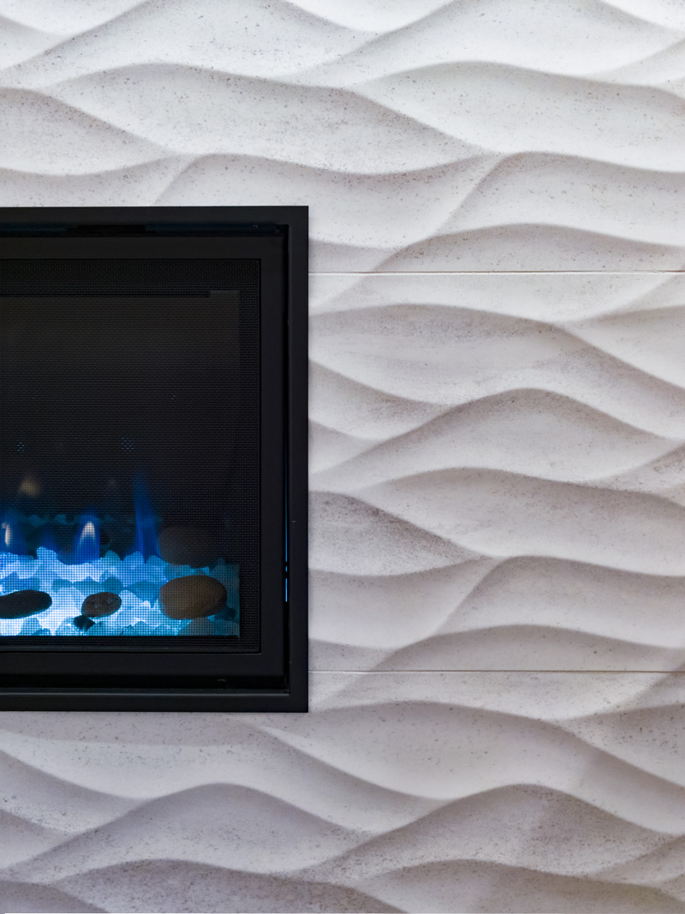
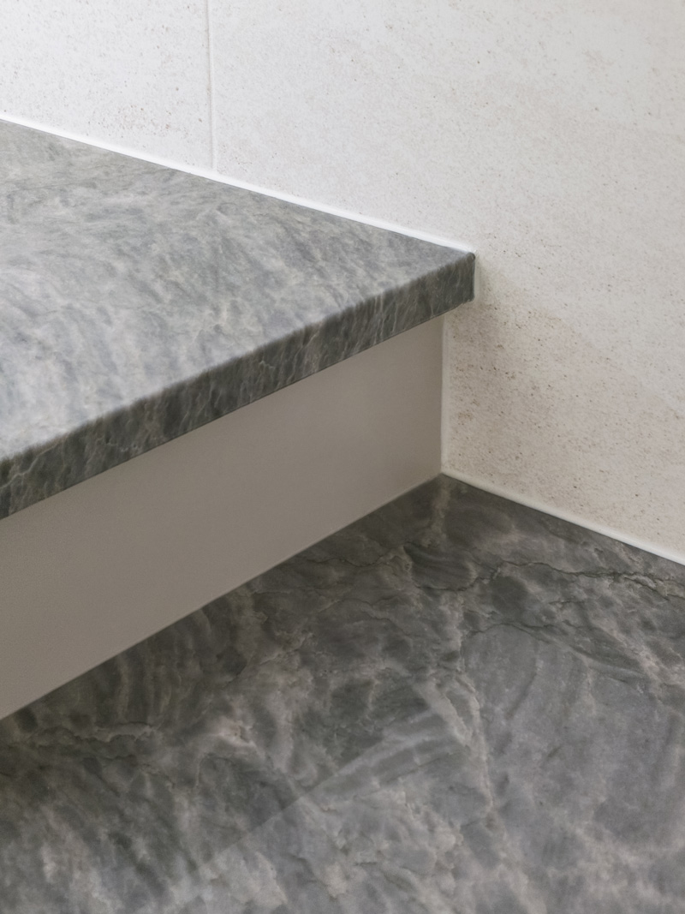
“First, we figured out what the focus point should be. That meant dealing with the old fireplace in the corner. We looked at options and decided to just create something completely different. We wondered, ‘What if we did something that was more sleek, linear, and longer to accentuate the space in the room?’ That’s where the design really kicked off. We realized the longer wall could be an entertainment section with nice cabinetry.”
“The team at Drury was great at giving us options. We had three different options and different drawings presented to us with different budgets and everything. From our standpoint, it came down to, ‘What do we really want the space to be?’ and that was how we decided to make some of the bolder design choices. We love how it turned out.”
Before / After Photos:
