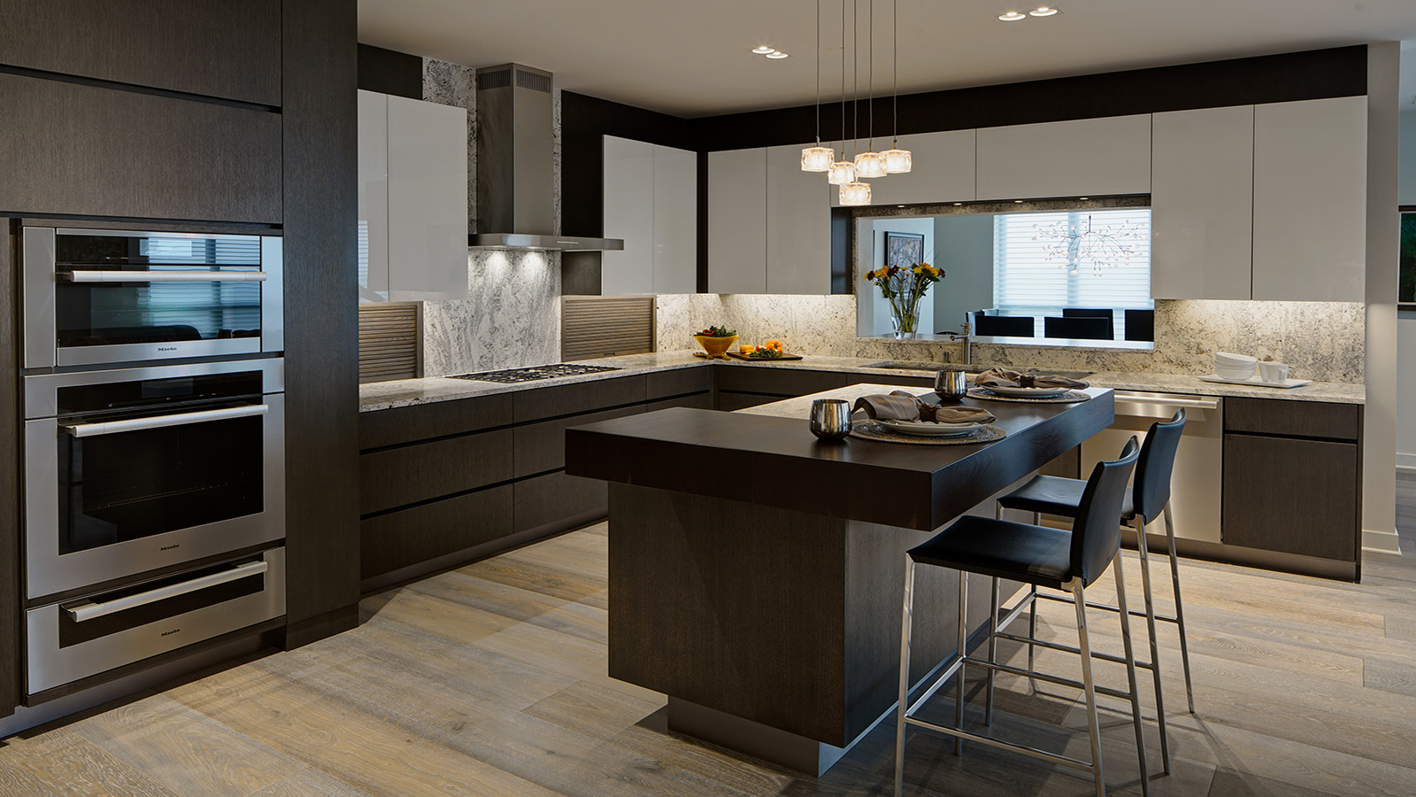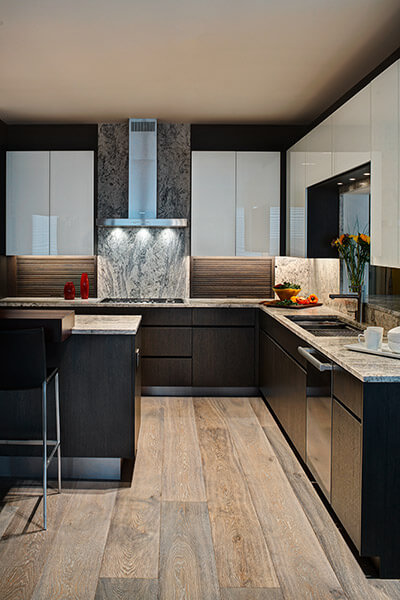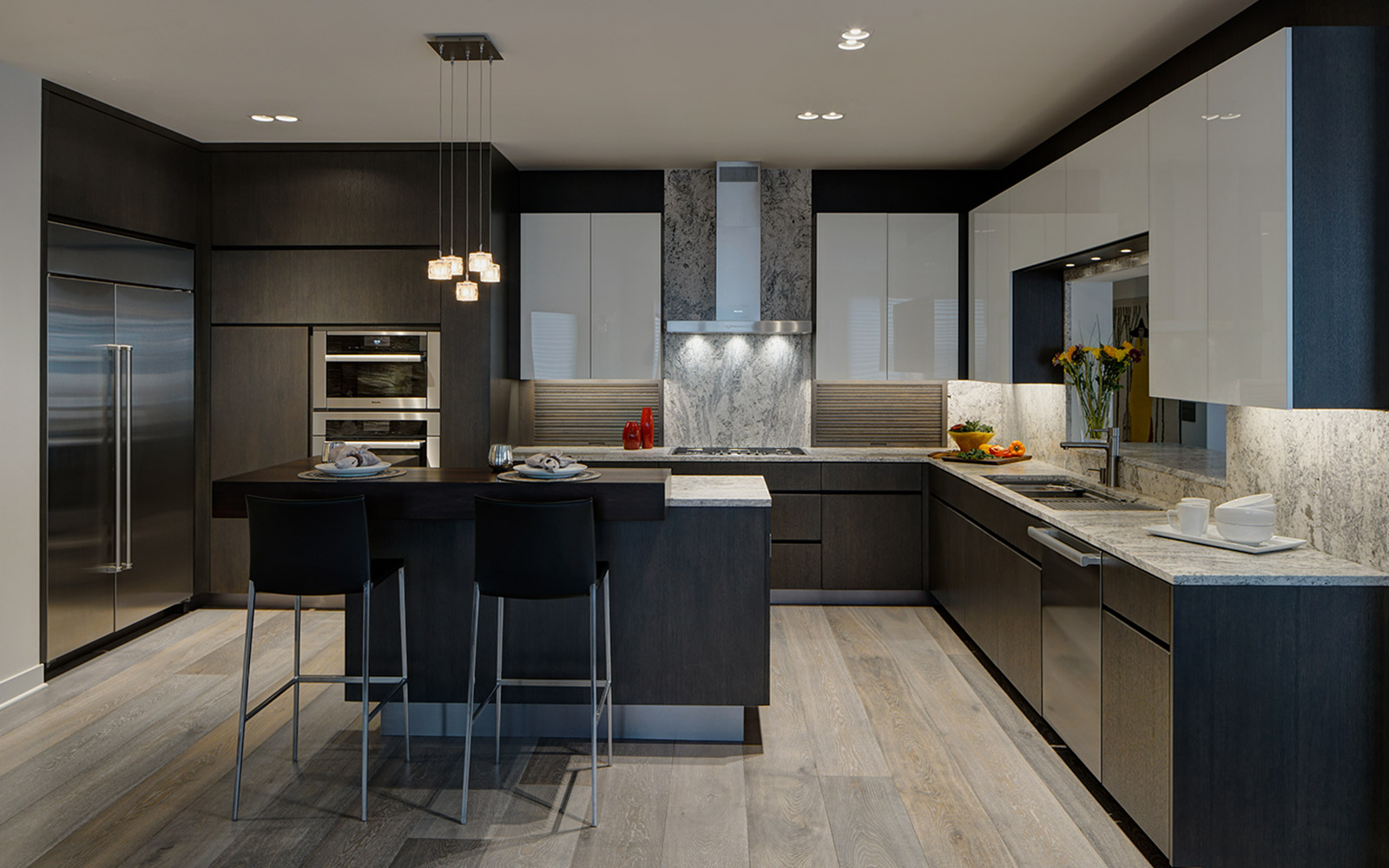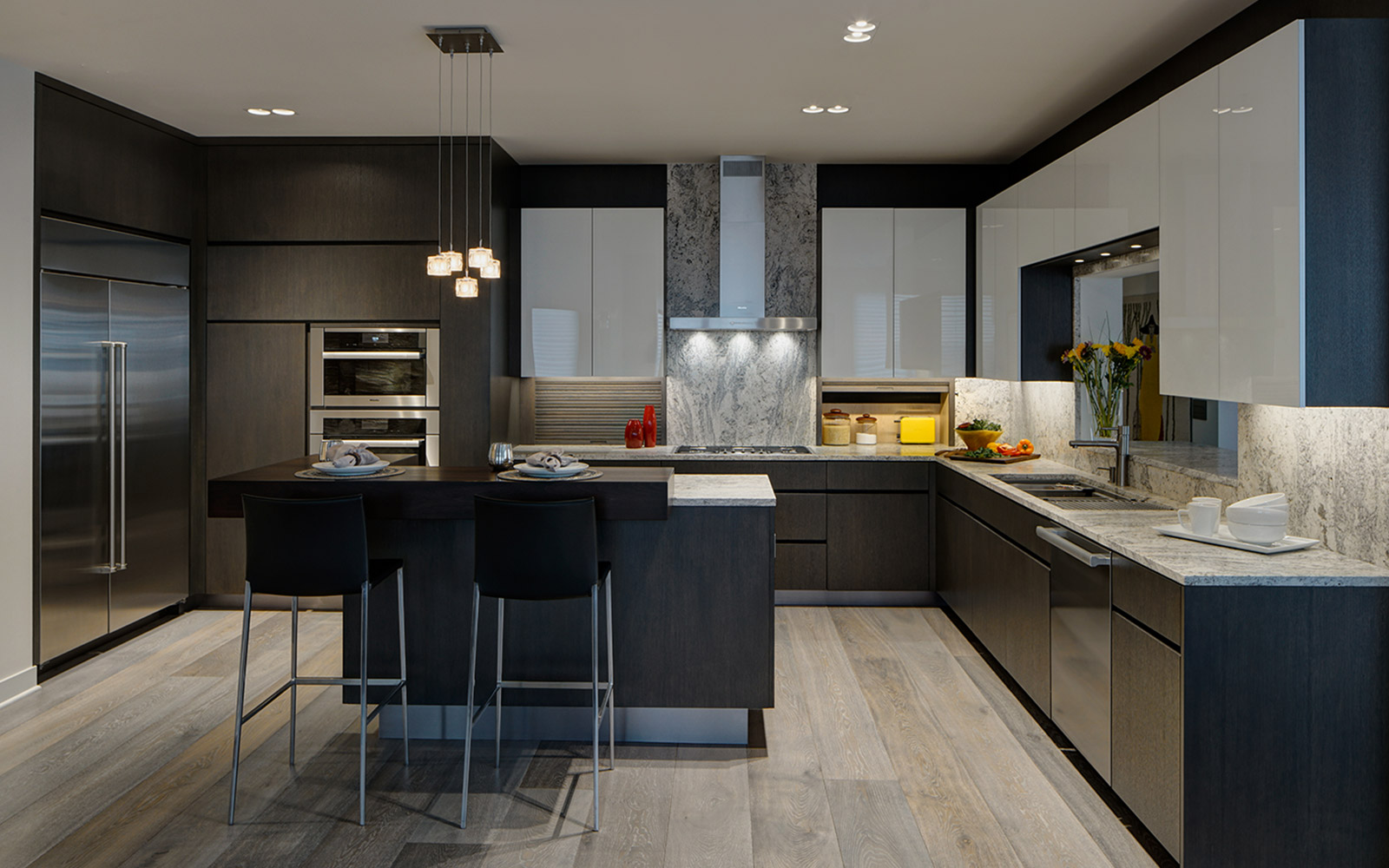
Modern, Sleek Condo Remodel
This contemporary kitchen was designed into a high rise condominium for empty nesters. The original kitchen which was one third the size of the new kitchen was in the center of the unit and very dark. The homeowner bought the adjacent unit so they could easily enlarge the kitchen without giving up other space, while also brightening up the unit. In addition, a pass-through was added into the new dining room bringing extra light into the room.
The homeowner wanted clean lines and no hardware. A very simple streamlined look. A grey stained cabinet was mixed with a white high gloss cabinet to add a little more warmth. A 6″ thick wood countertop was set on top of the island to create a desirable L shaped eating area.
The newly enlarged space helped create a fresh look to a dated condominium. The small cramped kitchen of the past is gone and replaced with an inviting stunning open floor plan.
This kitchen was done alongside a bath remodel in the same condo, click here to see more details.

Cabinetry:
- Brand: Grabill Cabinetry Co.
- Finish: Custome Stain with Wire Brushing (Base, Tall, and Island) White Painted (Wall Cabinets)
- Door style: Full Flush Frameless
Countertops:
- Brand: MGSI (Perimeter and Island) Grothouse (Upper Island)
- Type: Granite (Perimeter and Island) Wood (Upper Island)
- Color: Silver Granite Leather (Perimeter and Island) Walnut with Belgium Chocolate Finish (Upper Island)
Appliances:
- 36” Miele Gas Cooktop
- 30” Miele Single Oven
- 30” Miele Steam Oven
- 30” Miele Warming Drawer
- 36” Miele Hood
- 48” Subzero Refrigerator/Freezer
- 24” Miele Dishwasher
- Blanco Metallic Grey Sink
- Grohe Satin Nickel Faucet
Size:
19’ x 14’


