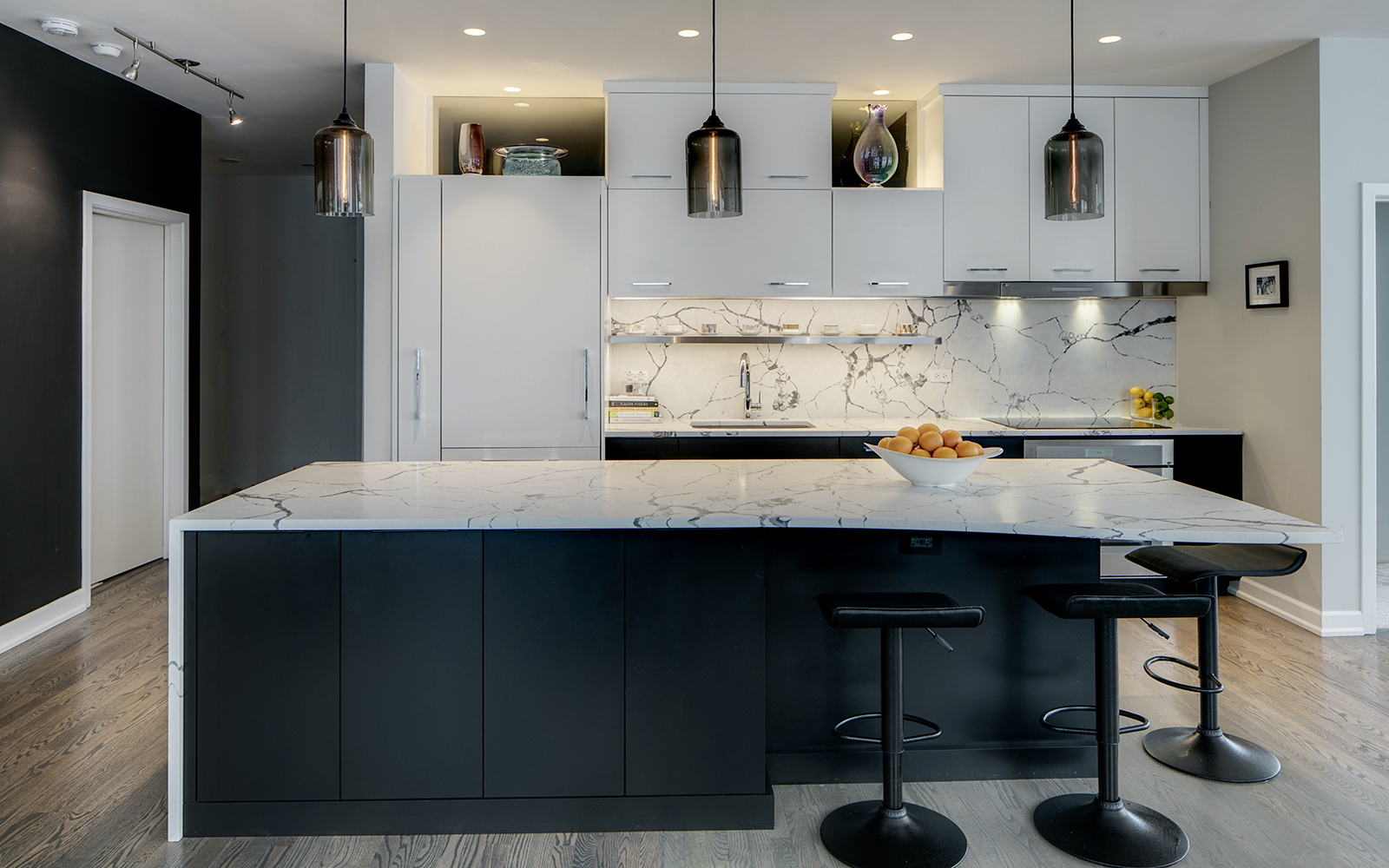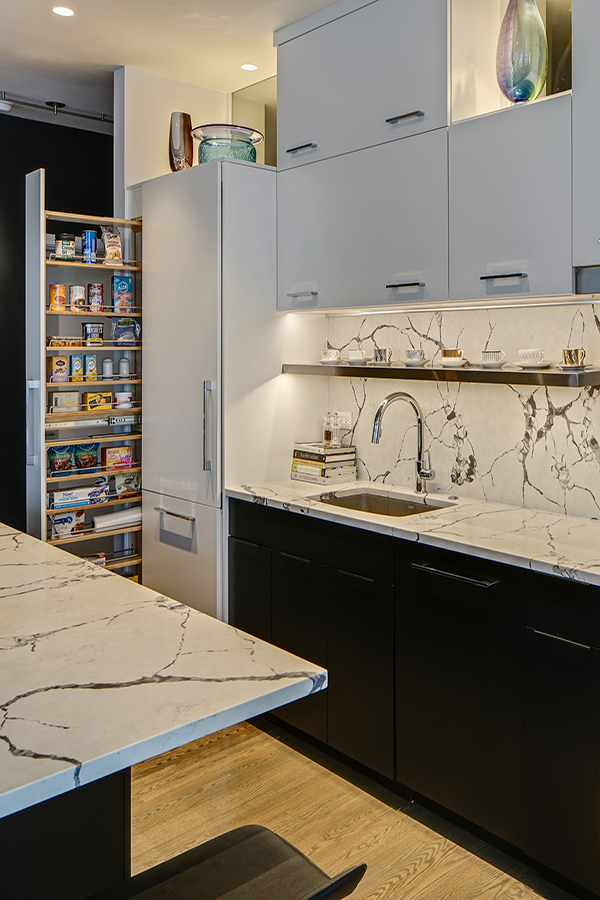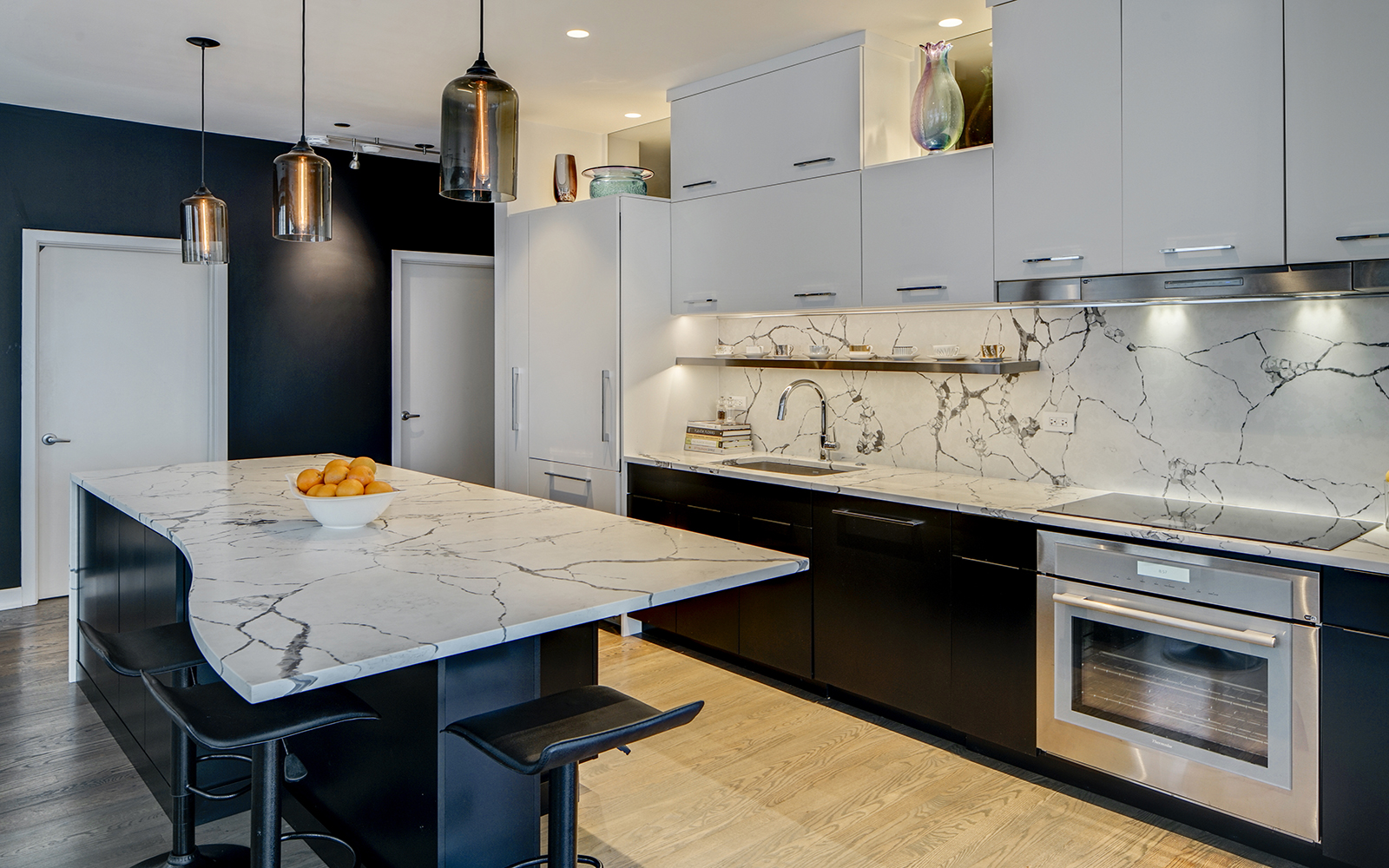
The goal of this remodel was to offer creative solutions to storage issues, seating arrangements, and dated aesthetics within the space. The client desired a unique and modern design with bright and bold touches of personality throughout. When designing the new plan, it was key to incorporate the open cutouts behind the kitchen to allow for daylight into the back bedroom. This was woven into the design with chic mirrors, which offer enough sunlight as well as a unique design flair emphasizing the clean lines.
In order to account for more comfortable seating options, a curved end of the island countertop was chosen, which easily offers seating for four and enhances a conversational seating environment. The new tall hidden pantry, to the left of the fridge, provides the best of both worlds with lots of storage and a minimal footprint. The addition of a display shelf across the full-height backsplash allows the homeowner to routinely add her own sparkle to the space!

Cabinetry:
- Brand: Grabill
- Finish: Glacier
- Door style: Contempra
Countertops:
- Brand: Difiniti
- Type: Quartz
- Color: Bianco Statuario
Appliances:
- Thermador 30” Refrigerator
- Thermador 30” Induction Cooktop
- Thermador 24” Micro drawer
- Thermador 30” Oven
- Thermador Stainless pull out hood
- Thermador Integrated Dishwasher
- Blanco Siligranit Sink in Metallic Grey
- Delta Trinsic Faucet Polished Chrome
Size of Space:
- 20’ x 14’
Special Features:
- Display space for collectibles
- Curved island top
- Additional storage on back of island
- Full high Backsplash
- Stainless open shelf

