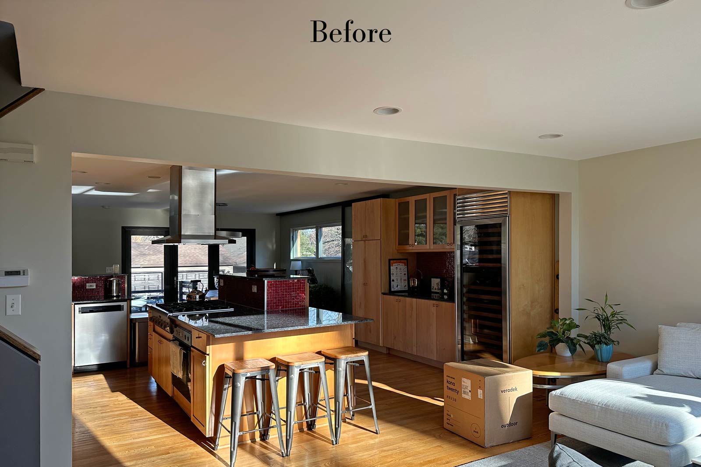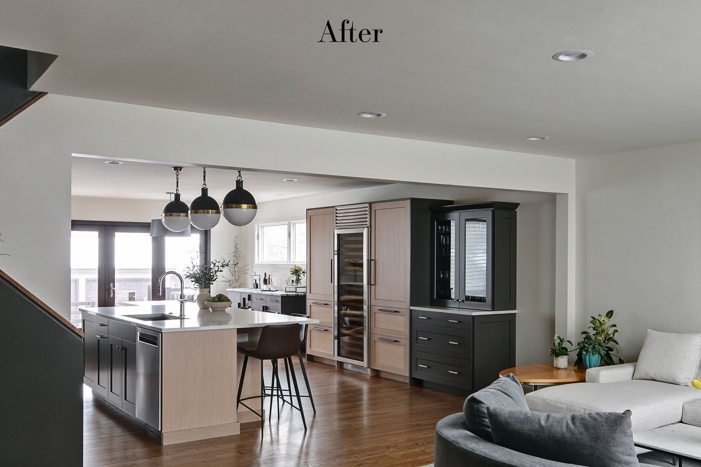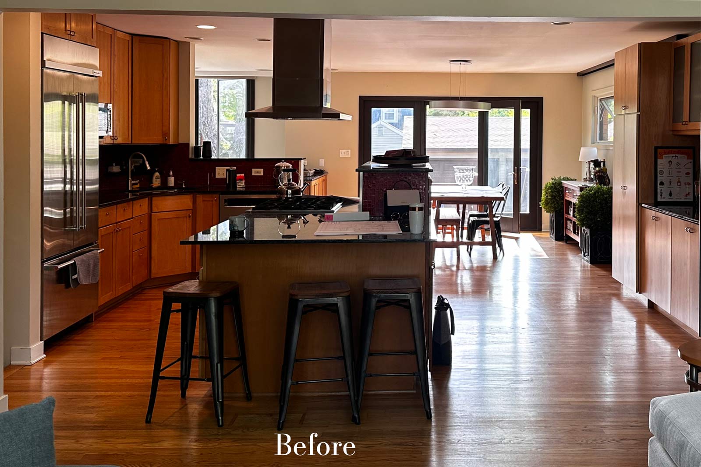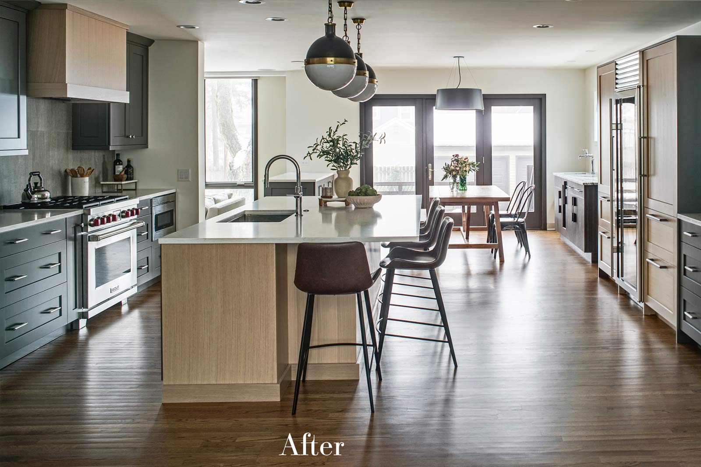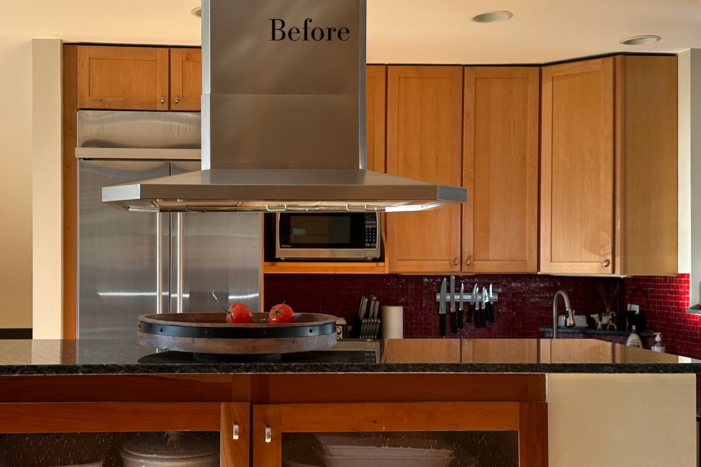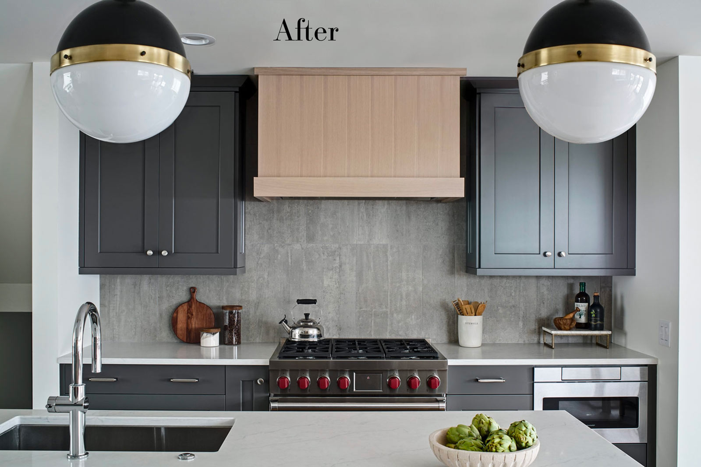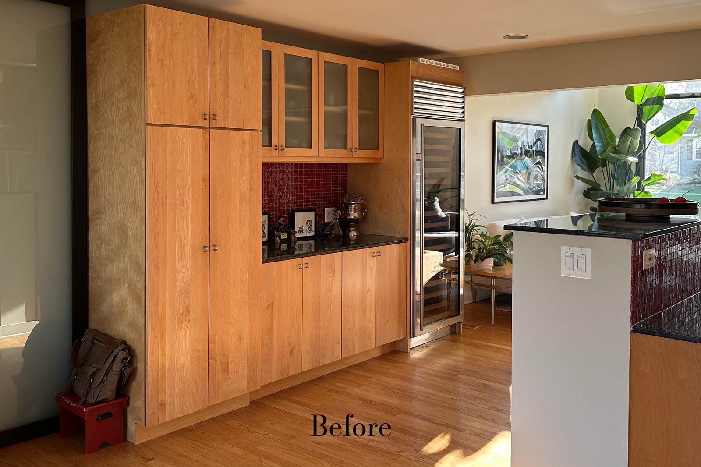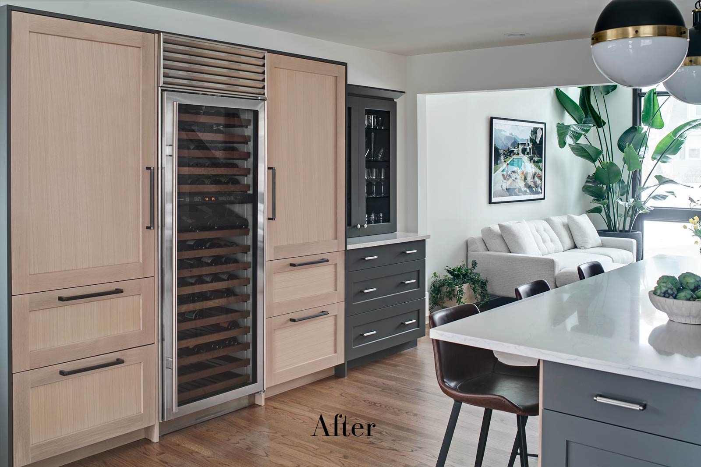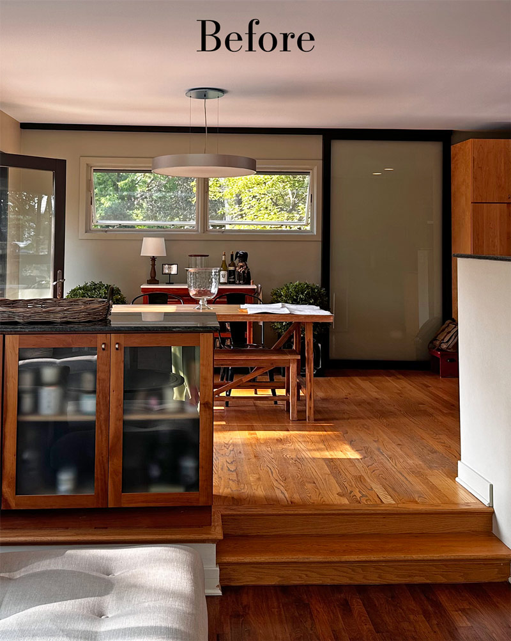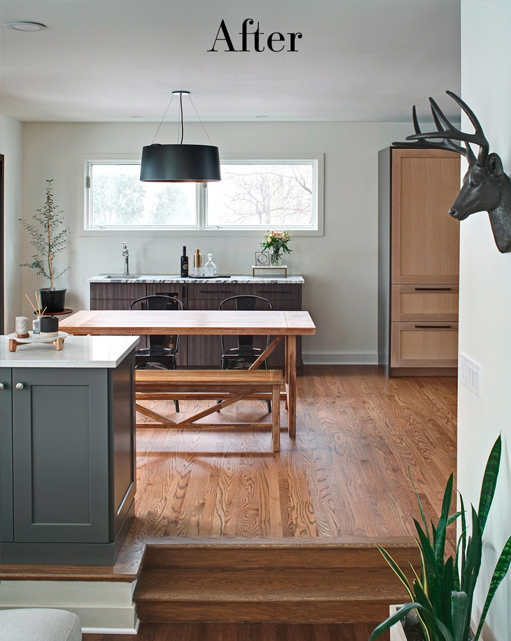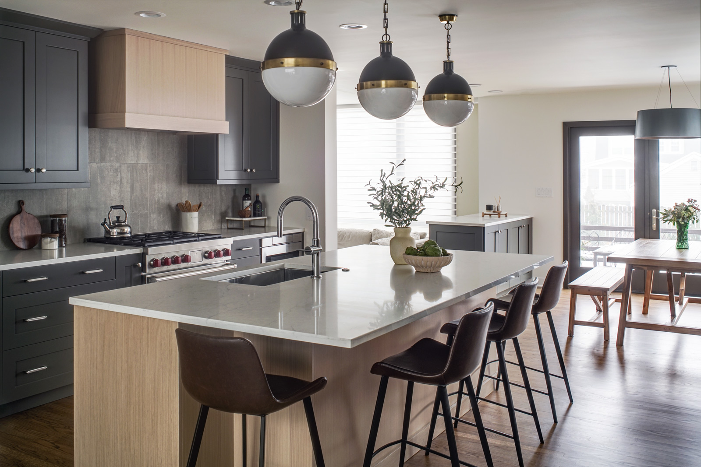
Neutral Modern Kitchen – Glen Ellyn, IL
The setup
Nestled in the heart of Glen Ellyn, our clients found their dream mid-century abode, yet the kitchen remained a snapshot of the wrong design moment — the Frasurbane style of the late ’90s and early 2000s. Its palette, a relic of dial-up days and Y2K anxieties, clashed with natural light, refracting a dated haze throughout the space. The cooktop and hood, along with a towering backsplash, stifled the island’s convivial essence, while an extraneous perimeter peninsula acted more as a barricade than a bridge — segmenting the kitchen into a limited role.
Our goal: design a transitional kitchen with modern flair — a functional space for present-day living and entertaining that harmonizes with the home’s mid-century essence.
The remodel
The objectives were:
- Redesign layout for better functionality
- Remove multiple levels on island and move range out of island
- Create ample seating at island
- Bar area for entertaining
Design challenges:
- Relocating hood ventilation
- Existing corner sink/peninsula limited design possibilities
- Existing two-tiered island with rangetop/oven limited design possibilities
- Incorporating existing wine cooler
- Improving bar area while allowing it to feel like a separate space
- Upgrading overall kitchen aesthetic in balance with the rest of the home
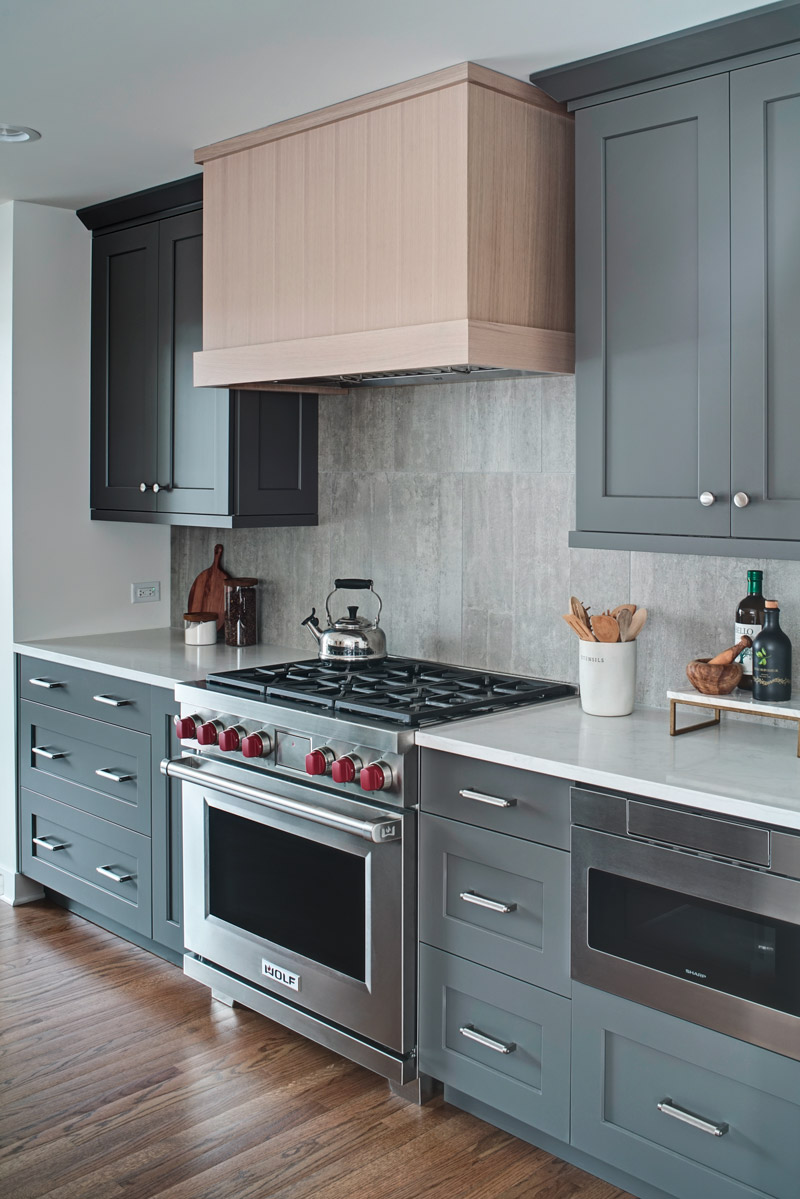
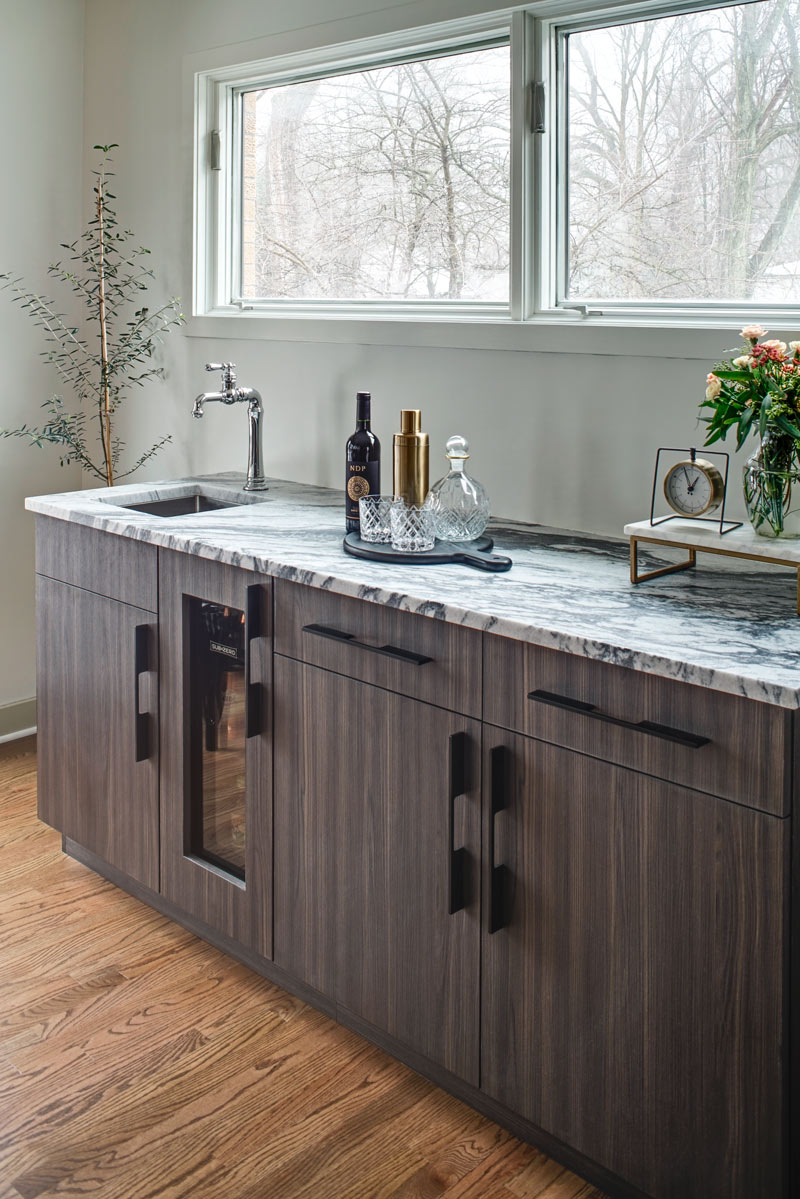
The Renewed Space
Design solutions:
- Engineer a new ventilation pathway for the hood, optimizing airflow and aesthetic integration
- Eliminate the peninsula, moved sink to island
- Move cooking function to perimeter, improve island seating and space functionality by eliminating upper tier
- Move refrigerator to opposite wall, creating cold storage area with wine cooler
- Run plumbing to create a new wet bar with different style cabinetry and top
- New design with fresh, modern neutral colors and a few Bauhaus-ish elements (boxy non-ornate cabinets and hood, concrete-looking porcelain backsplash) harmonizes nicely with the mid-century home
Embracing both the home’s mid-century charm and the needs of contemporary living, this kitchen now flourishes as a harmonious space where design and functionality converge gracefully.
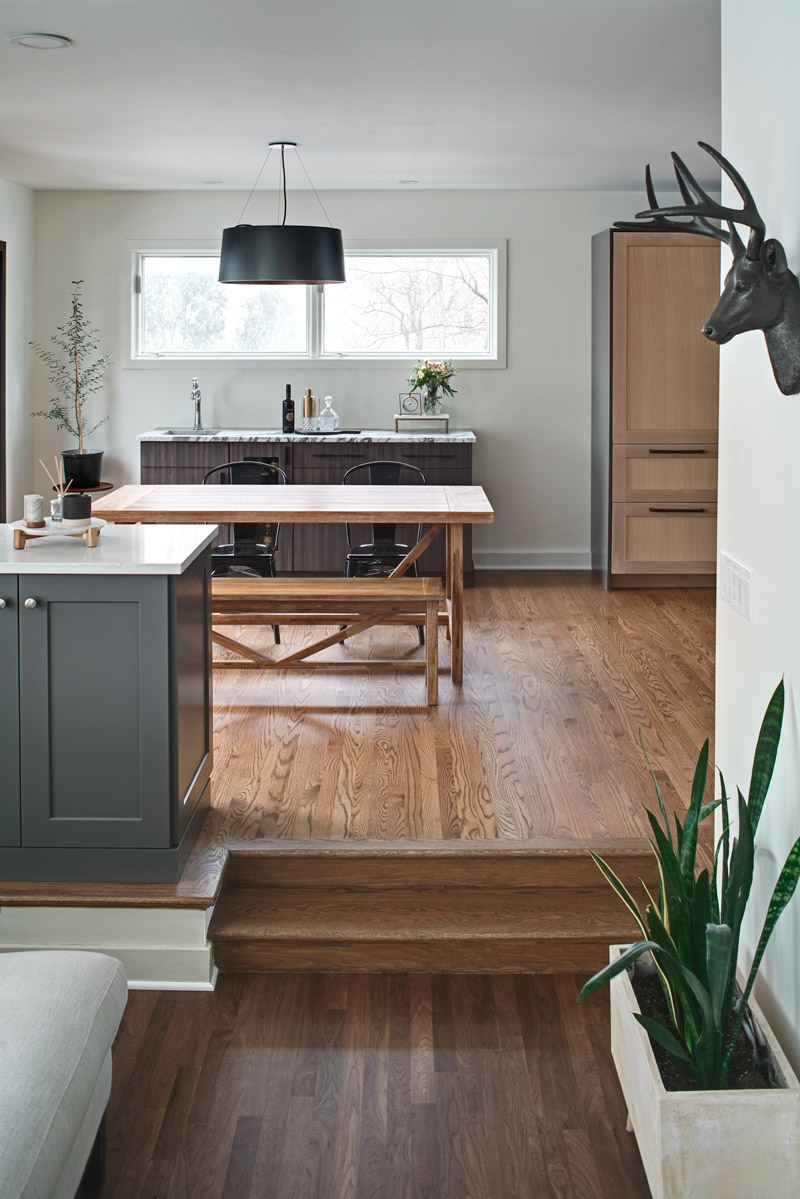
Size of Space:
24′ x 20′
Cabinetry:
Island, Cooktop Wall
- Brand: Grabill
- Material: Maple
- Color: Dark green
- Door style: Madison Square
Hood, Fridge/Pantry, Island Back
- Brand: Grabill
- Material: Rift-cut white oak
- Color: Light stain
- Door style: Madison Square
Wet Bar
- Brand: Grabill
- Material: Nature Plus
- Color: Madrid
- Door style: Nature Plus full flush
Countertops:
Island/Perimeter
- Brand: Raphael Stone
- Type: Quartz
- Color: Organic white
Bar
- Brand: Euro Marble
- Type: Quartz
- Color: Pearl grey
Appliances:
- Wolf 36” Dual fuel range
- Sub-Zero built-in 30″ refrigerator w/ 2 freezer drawers
- Sharp microwave drawer
Special Features:
- Large Island with seating for 5
- Beautiful quartzite for bar countertop
- Built-in pantry replicates a refrigerator
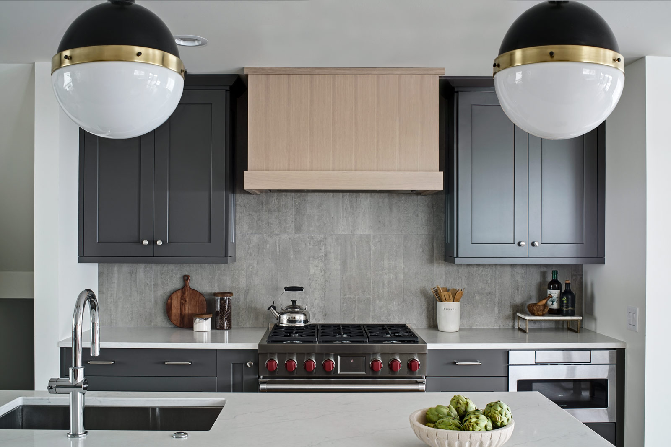
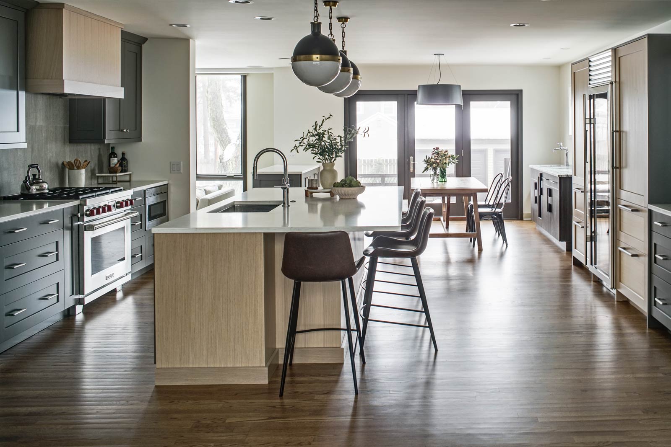
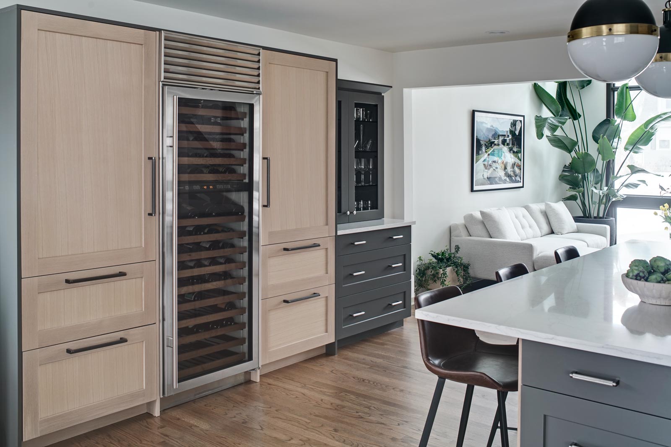
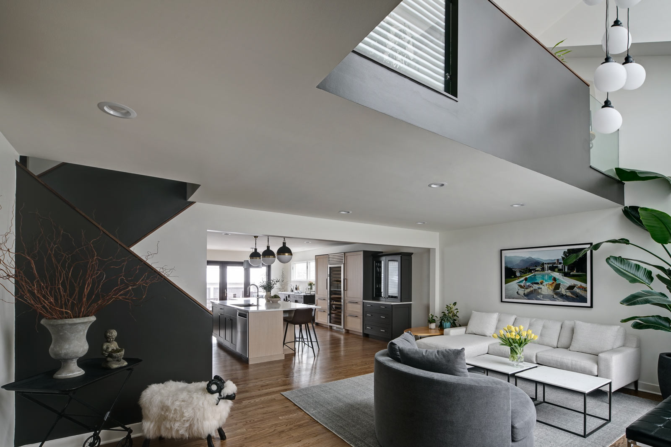
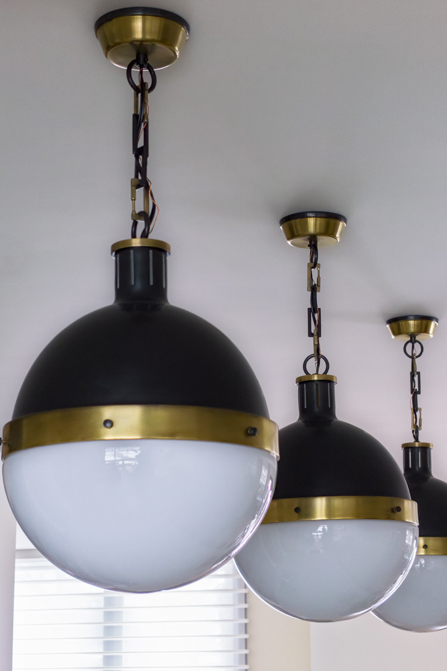
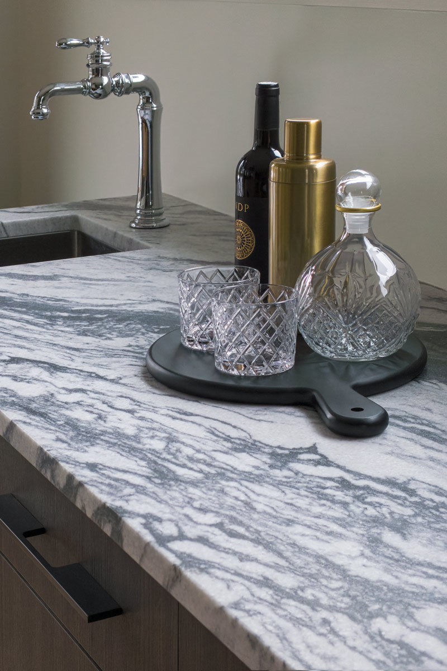
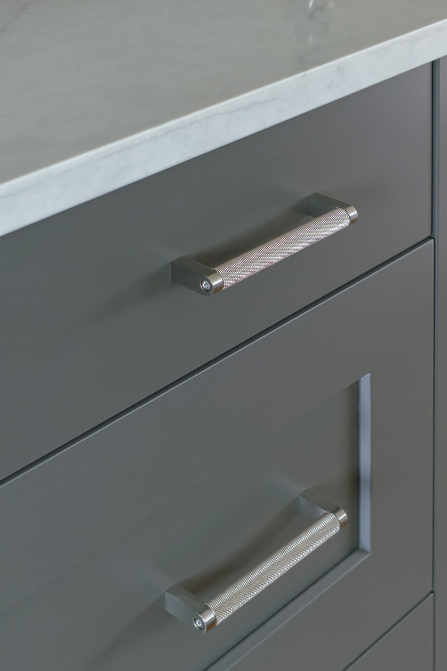
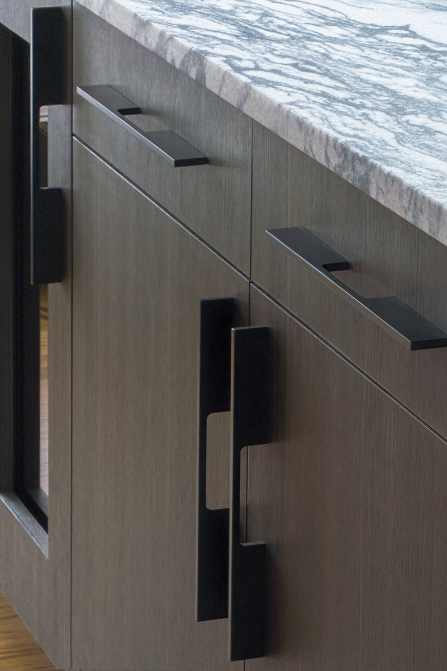
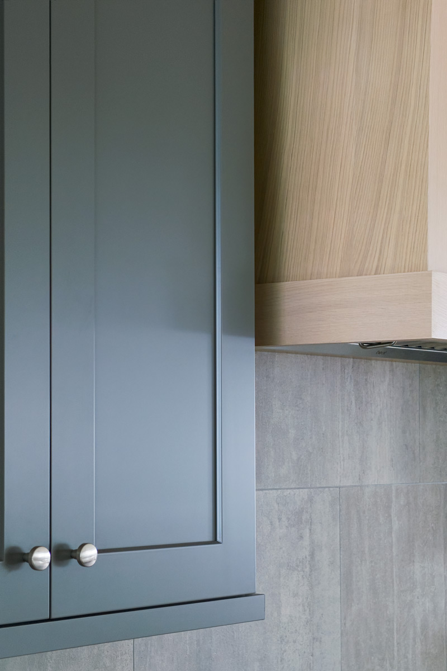
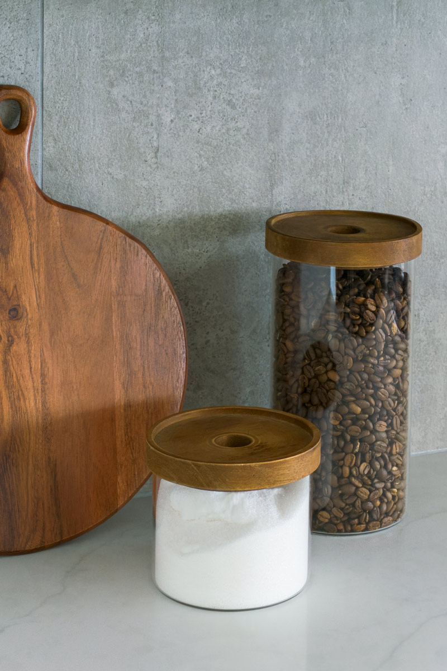
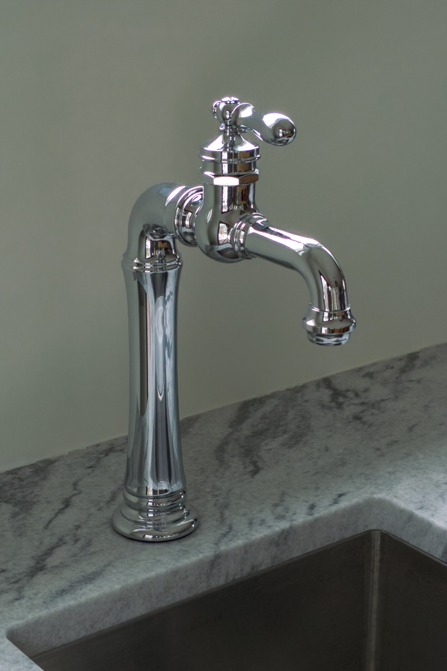
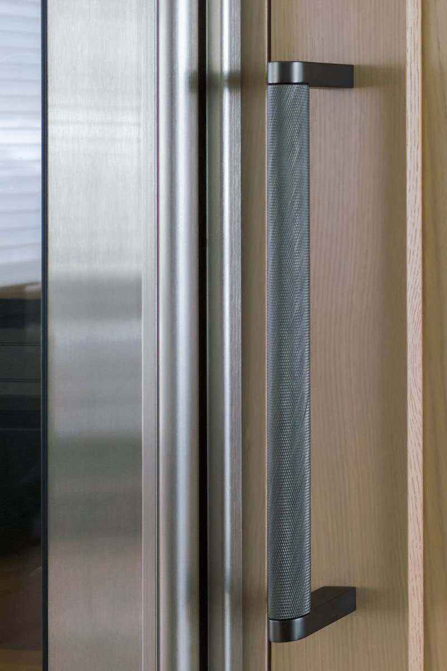
Before / After Photos
