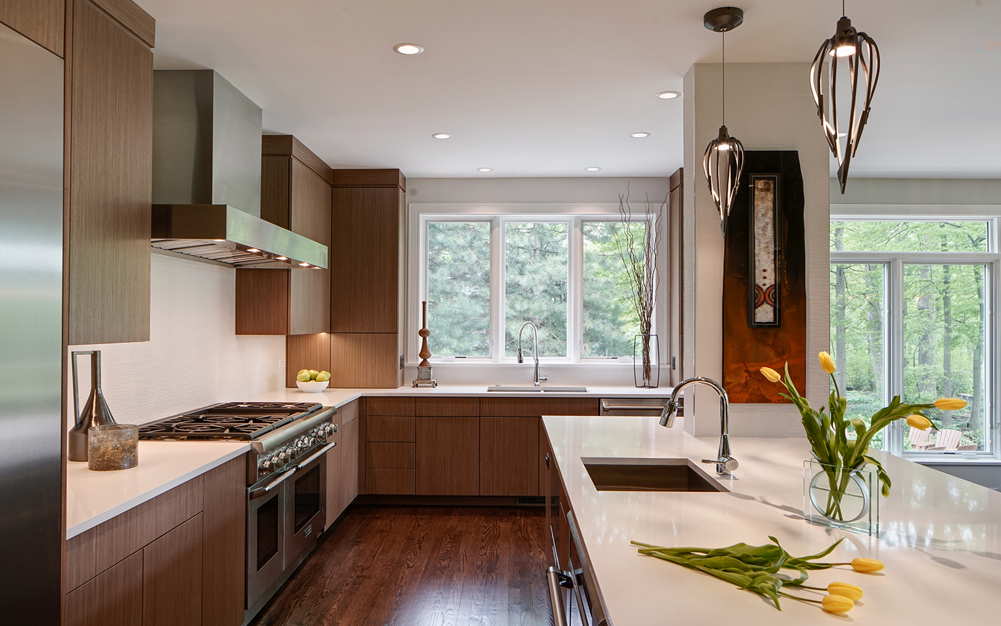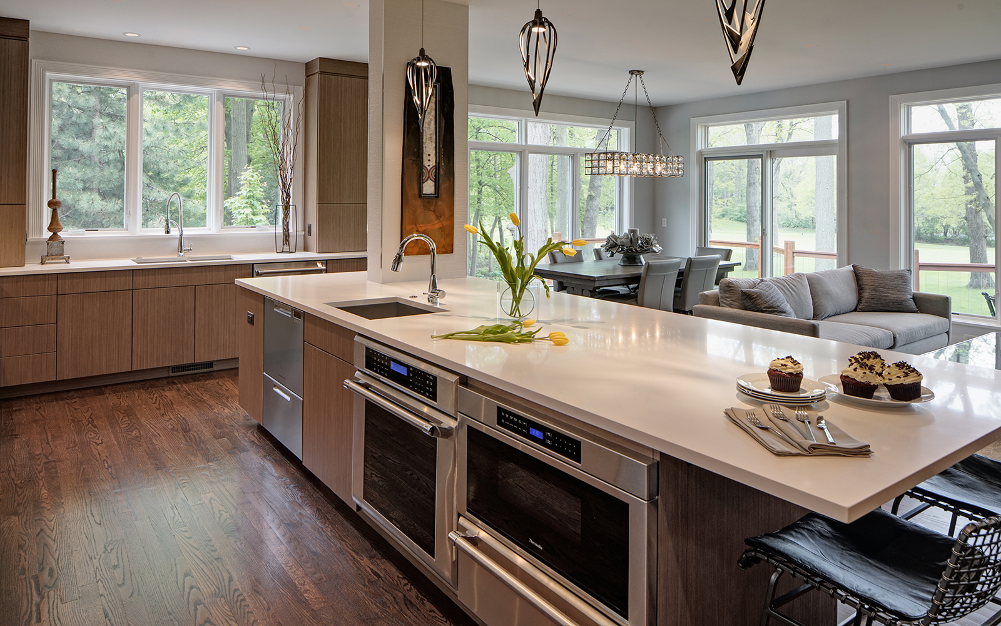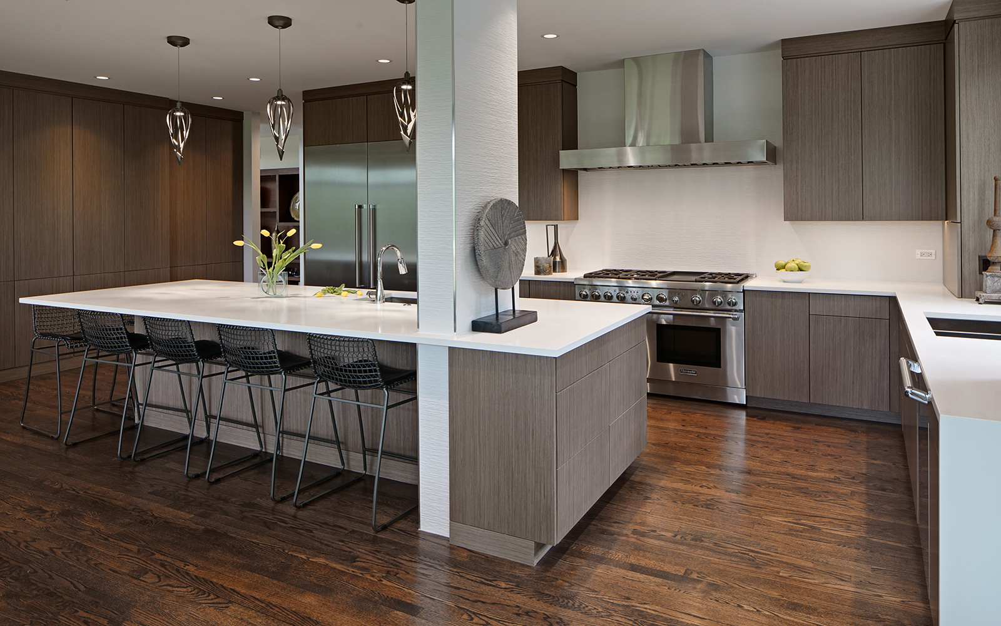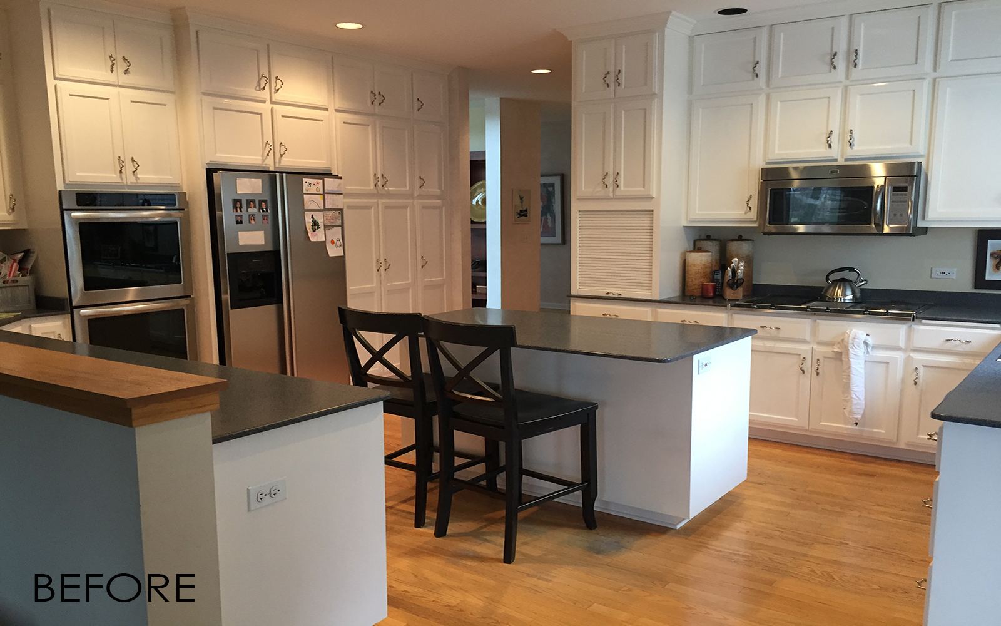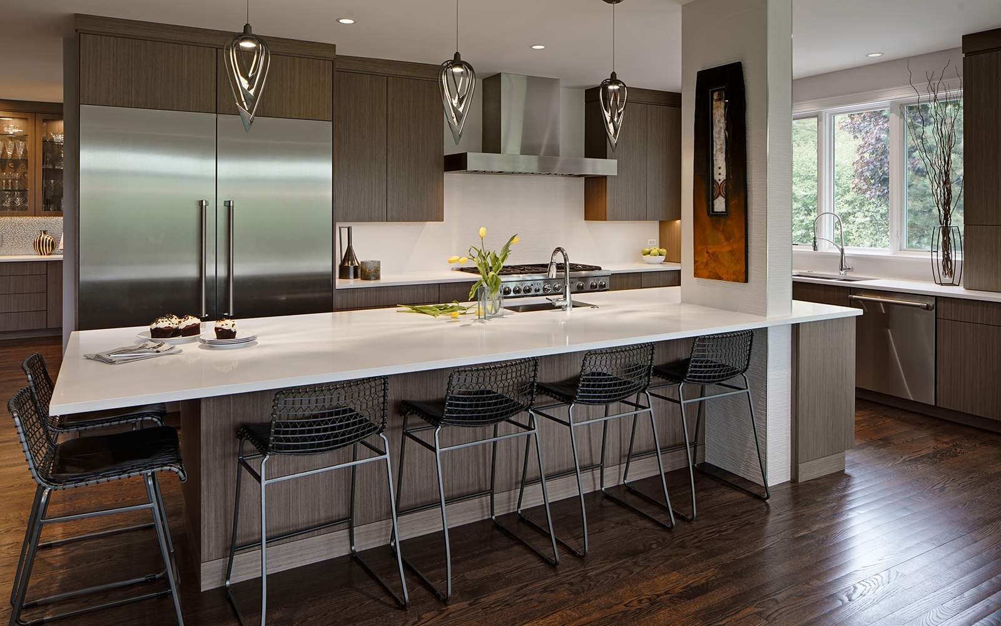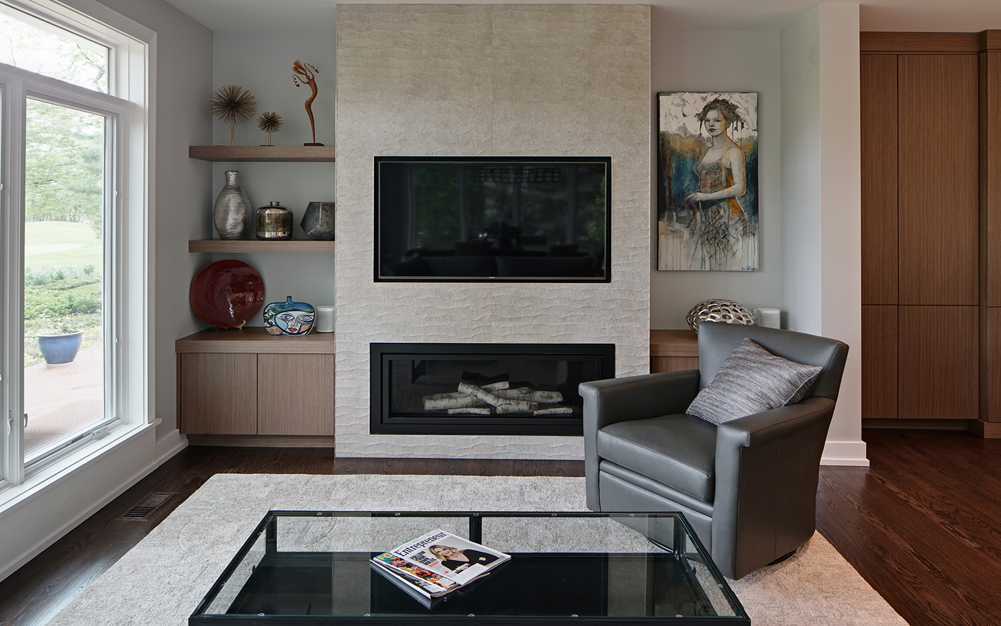
The original kitchen in this home was fairly small and traditional- a typical white kitchen. A small family room was located off the kitchen and there was a wrap around deck and Gazebo. The homeowners were looking for a more open great room concept with more contemporary materials. They also wanted a larger kitchen with more pantry storage.
The decision was made to knock down the gazebo and add a small addition in its place thereby enlarging the kitchen. The floor in the family room was raised to make everything one level. There was one structural issue that needed to be addressed, the original corner of the house was a required structural post so the kitchen needed to design around this post. This post was incorporated into the design, clad in a textured tile to add interest.
More contemporary materials were selected per the homeowner’s request. A warm walnut cabinet door was mixed with heavily textured tiles on the fireplace, backsplash, and column. White quartz countertops were selected for their durability and a tall wall of pantry cabinets were incorporated to give the homeowner the desired maximum storage.
The transformation of this kitchen from the original small kitchen with the traditional design to a streamlined contemporary kitchen is quite the makeover!
This Kitchen Design won 3rd Place at the 2020 / 2021 NKBA Design Vision Awards, to review more of the winning projects, click here
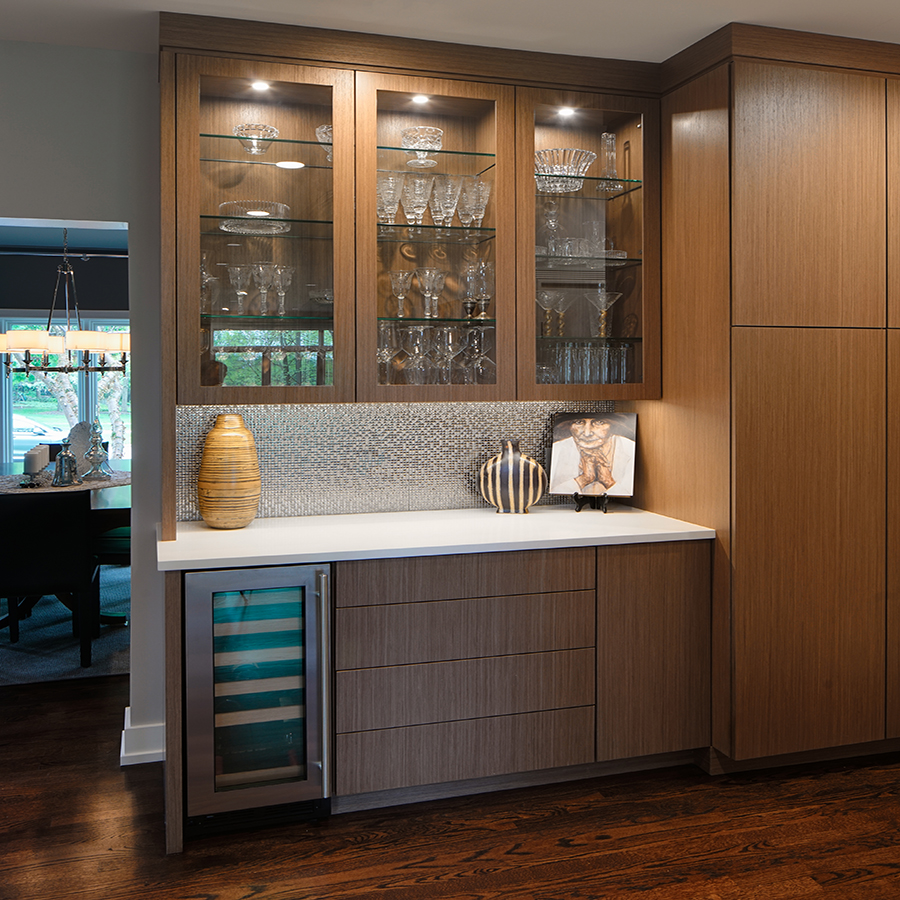
Cabinetry:
- Brand: Grabill
- Finish: Reconstructed Quartered Walnut
- Door style: Full Flush
Countertops:
- Brand: Difiniti
- Type: Quartz
- Color: Pearl White
Appliances:
- 30” Thermador Microwave Drawer
- 48” Thermador Range
- 30” Thermador Oven
- 30” Thermador Warming Drawer
- 60” Custom Modernaire Hood
- 30” Thermador Refrigerator
- 30” Thermador Freezer
- 15” Uline Wine Cooler
- Fisher Paykel Dishwasher Drawers
- Thermador Dishwasher
Special Features:
- Bombay Silver backsplash at bar
- Contour Natural porcelain on the fireplace surround
- Nara Basic Blanco porcelain on kitchen column surround and backsplash
- Contemporary kitchen with all push to open cabinets
- Large island for entertaining and multiple seats
- Floating shelves at fireplace
Size:
- 25’ X 25’
