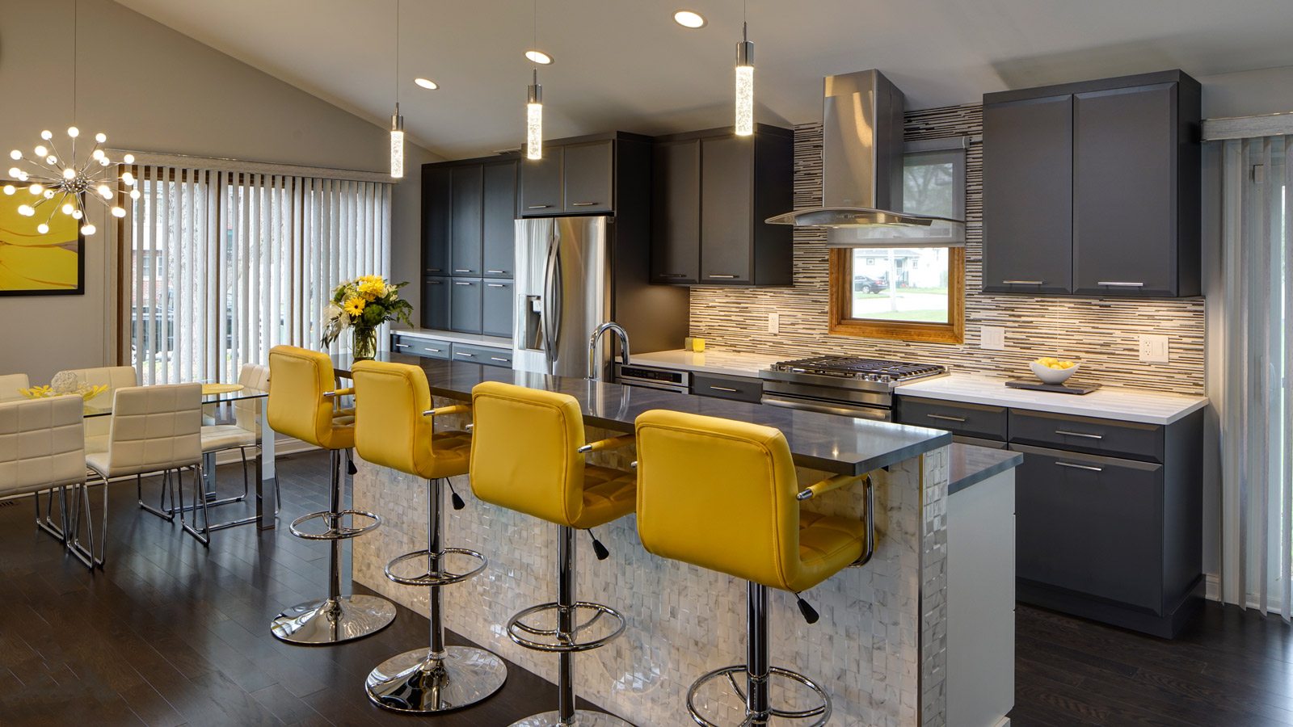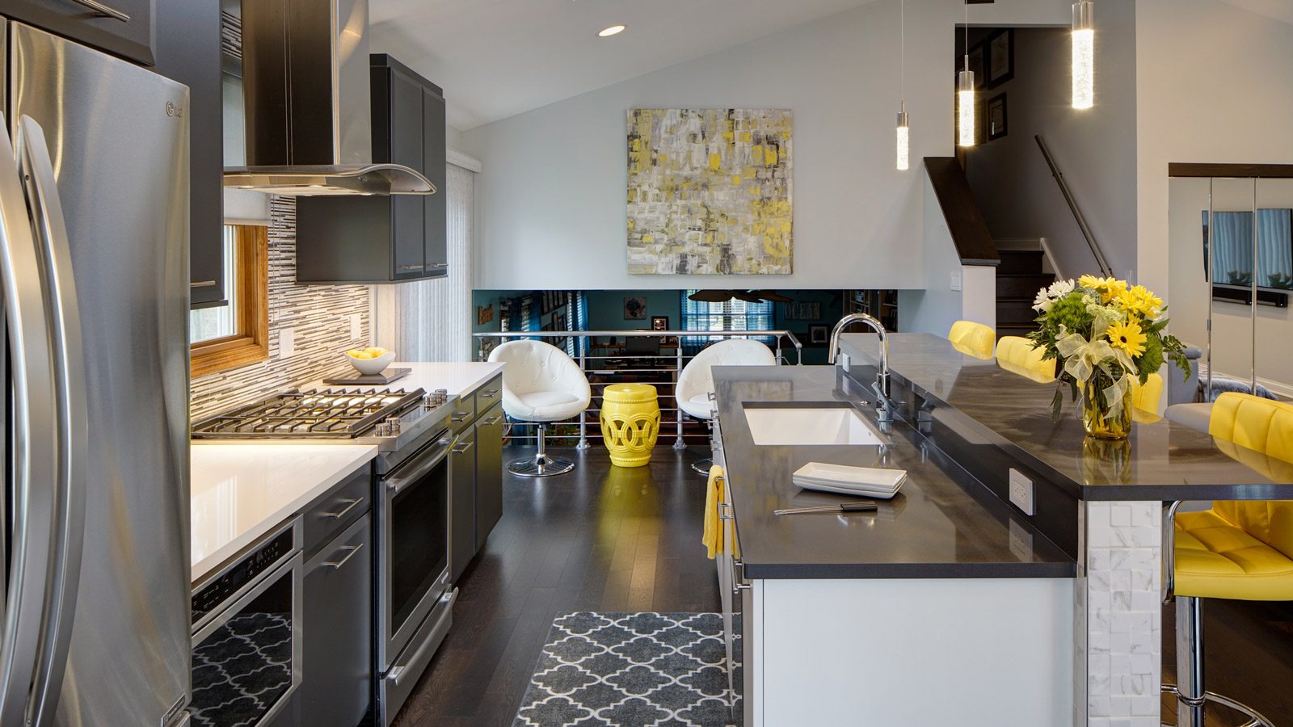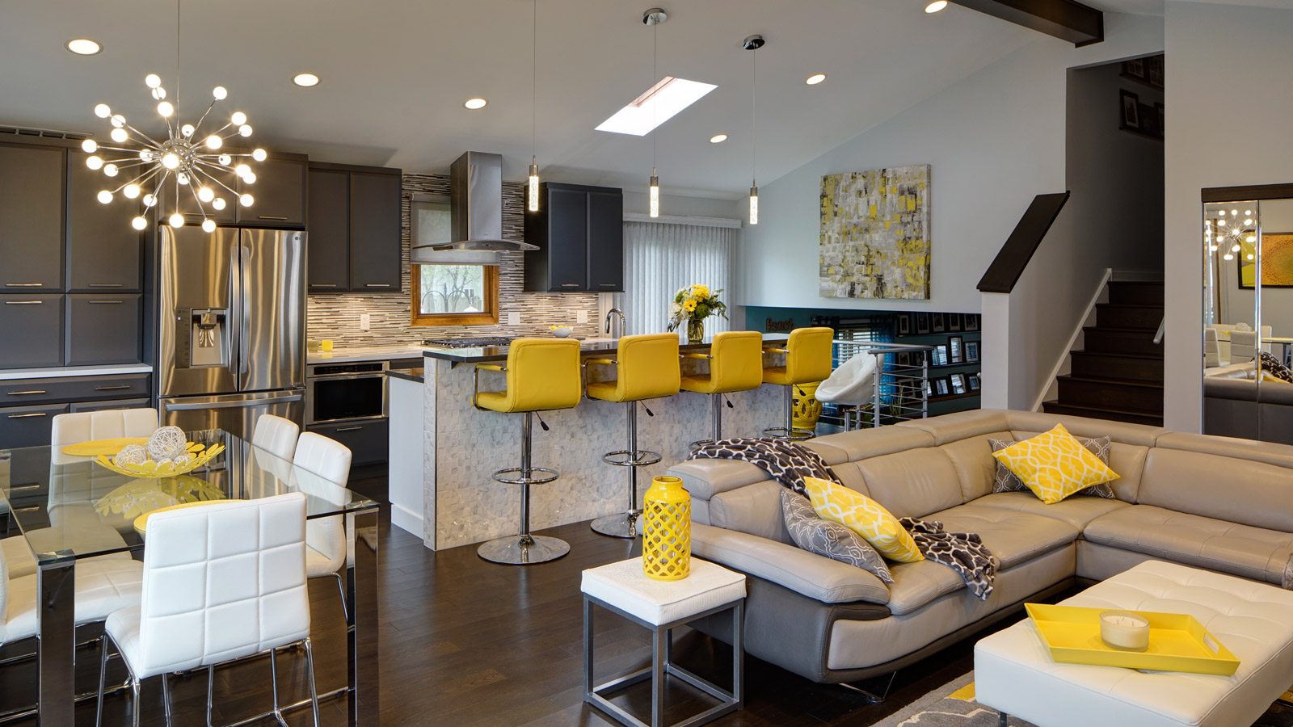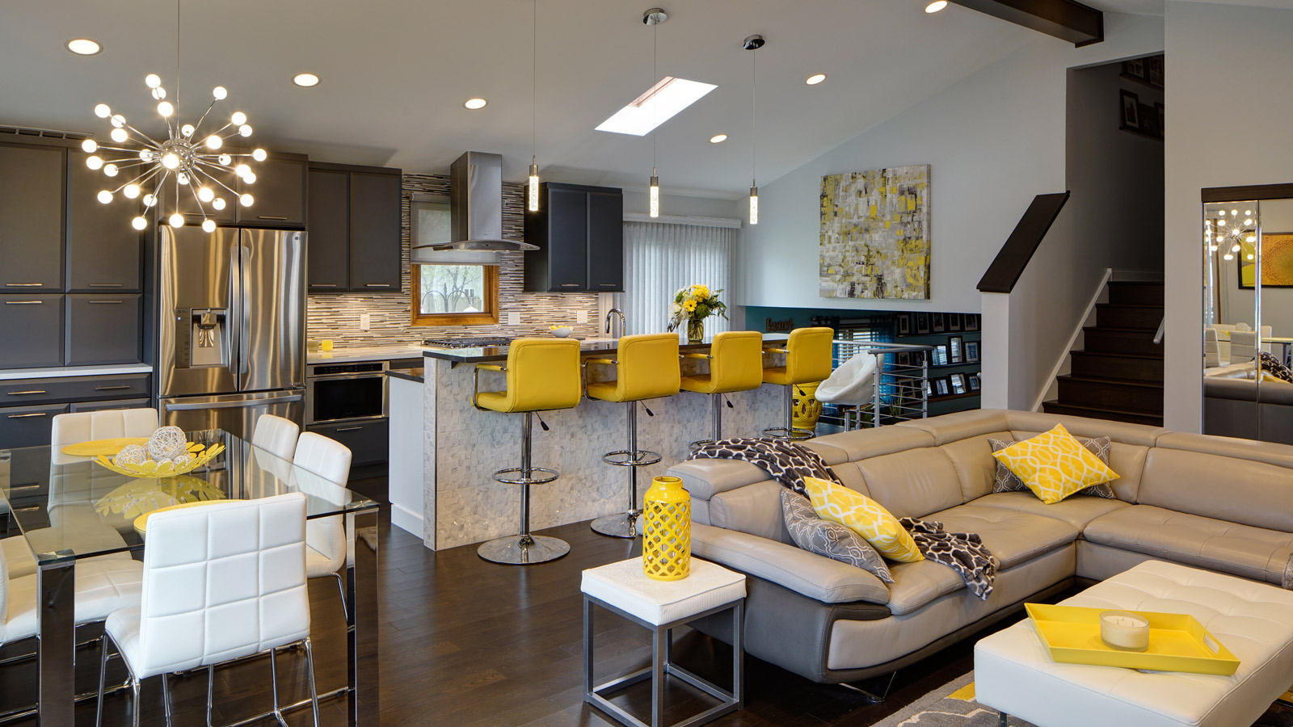
Open Contemporary South Suburban Kitchen Remodel
If you envision an open-concept, awe-inspiring entertainment space for your home, you might have to remove some walls to get it. This Midlothian couple did just that to achieve this sleek and modern grandiose living space. Every carefully planned and executed design element in this living space was built around the concept of open space.
Our designer started by knocking out the walls that closed off the kitchen and opening up the space to the dining and living room. Carefree quartz countertops, combined with veneer cabinetry, finished off with a porcelain tile backsplash that seamlessly connects the cabinetry and countertop hues, make for a polished modern design that provides a maintenance free living space. The open-concept floorplan combined three separate rooms to create a versatile space ideal for entertaining and large parties. The couple’s shared love for modern design, personal touches, and unique use of color gives these homeowners a space that is all their own.
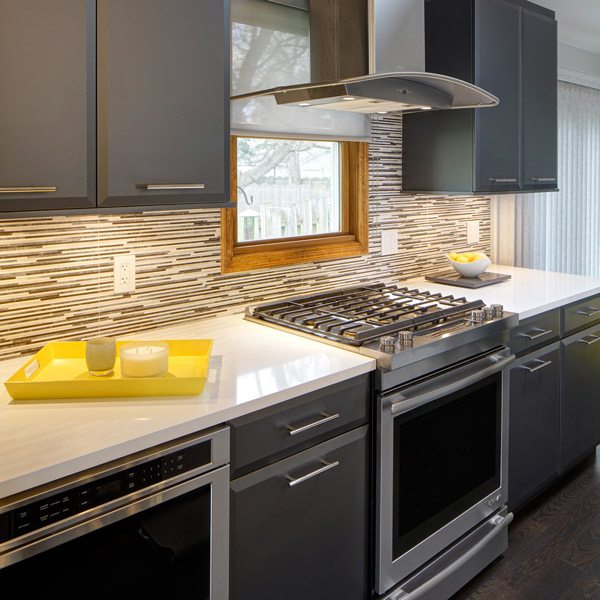
Cabinetry:
UltraCraft: Perimeter: Cellini in Shark; Island: Cellini in White
Countertops:
Perimeter: Cambria quartz – White Cliff; Island Cambria quartz – Fieldstone
Appliances:
Thermador microwave drawer, Jenn Air range, LG refrigerator/freezer, Bosch dishwasher
Features:
Porcelain backsplash, island seating for four, vaulted ceiling
Size:
25 x 12

