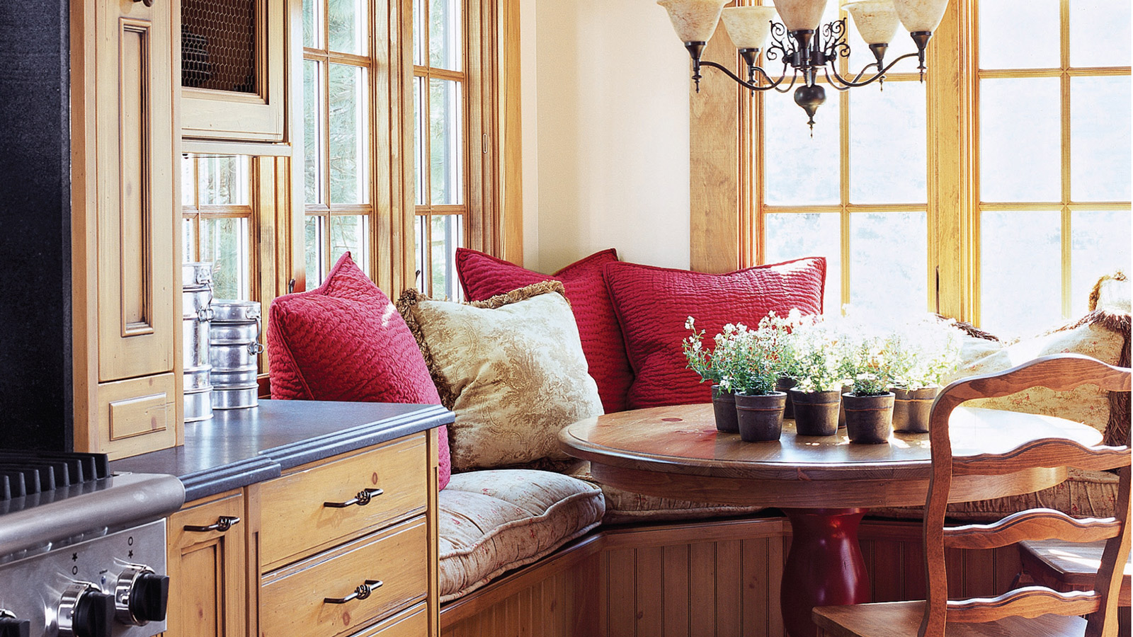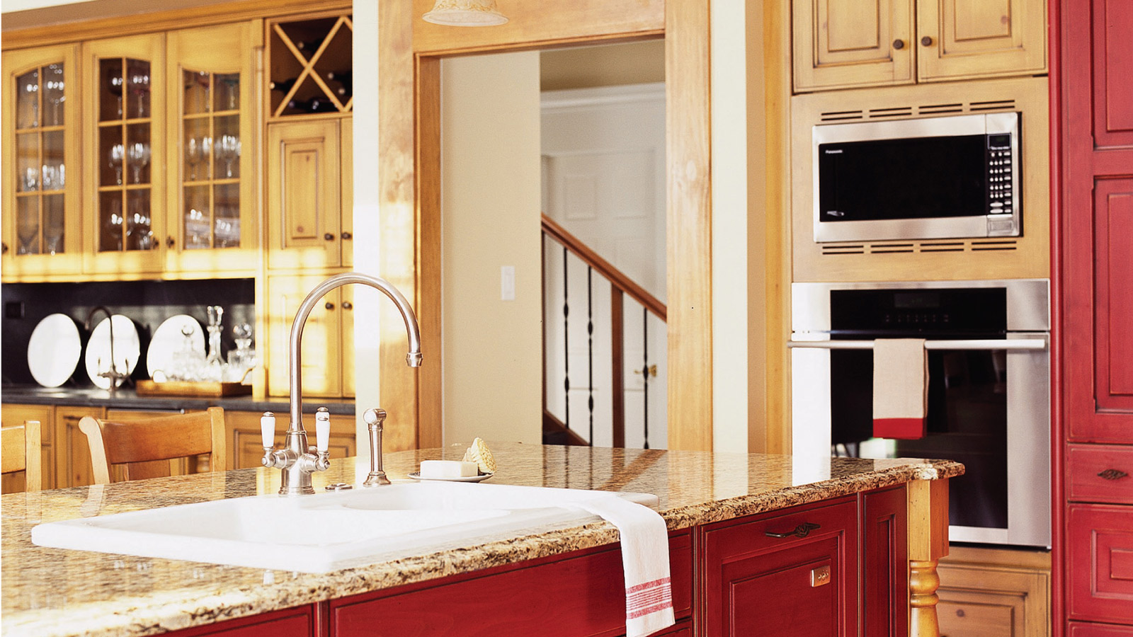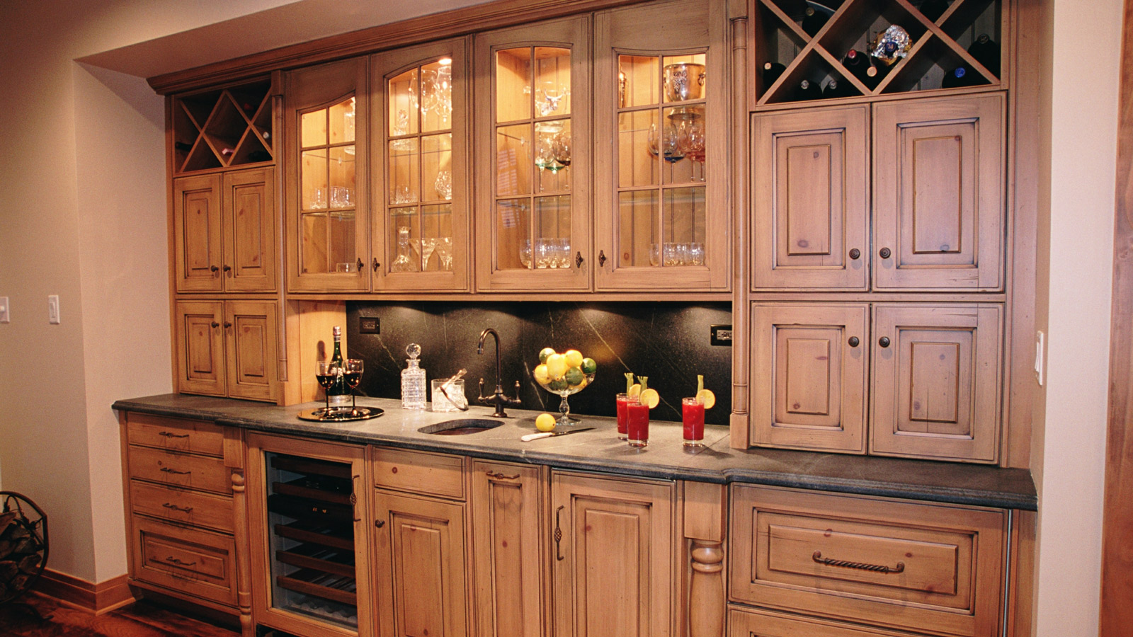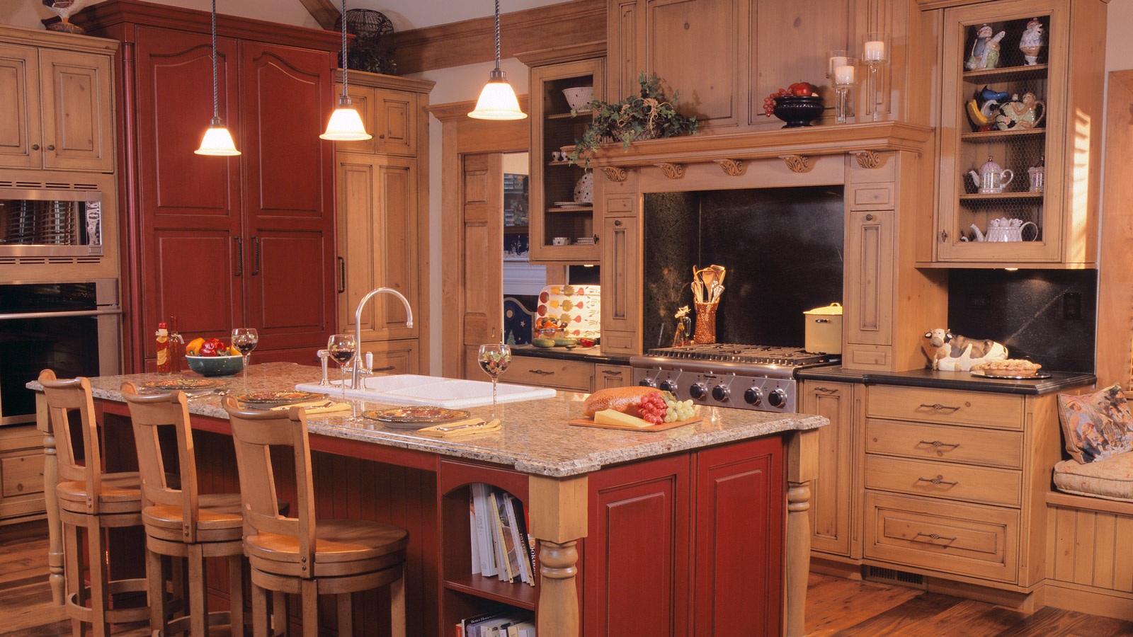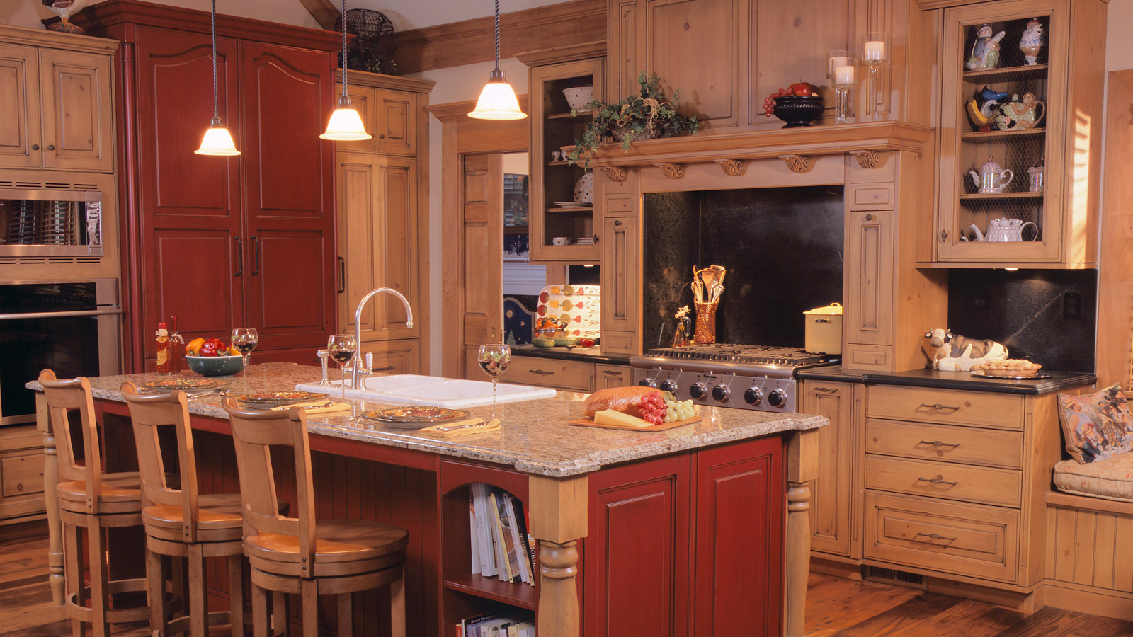
These Drury Design clients make their home in Burr Ridge, IL, but their hearts are in the Rocky Mountains. When they decided to downsize, the couple sought to infuse their new kitchen with their love of Colorado. Mellow pine cabinetry, reclaimed barn wood flooring and chicken wire inserts in cabinets remind them of towering mountains, cowboys, and ski boots. Soapstone countertops and distressed finishes add to the look of well-worn coziness.
Plentiful storage was critical to the couple’s downsizing plan. A slim, 27-inch refrigerator stores just enough fresh ingredients to fuel their lifestyle. And replacing the dining nook’s table and chairs with a built-in banquette opened up space for more cabinetry.
Designer Gail Drury created a large, light-filled cooks’ kitchen by shuffling existing space in the traditional-style home: relocating a dining room, shrinking the size of a study and enlarging an opening to an existing sunroom. Glass-doored cabinets add to the light-filled look, while openings on either side provide the dual access to dishes and glassware necessary for two cooks in the kitchen. Drury also added doubles of most appliances, from dishwashers to ovens to sinks.
Awards: first place in the medium kitchen category at the 2013 National Kitchen & Bath Association (NKBA) Midwest Design Visions Competition and a 2014 Excellence Award from the American Society of Interior Design, Illinois Chapter.
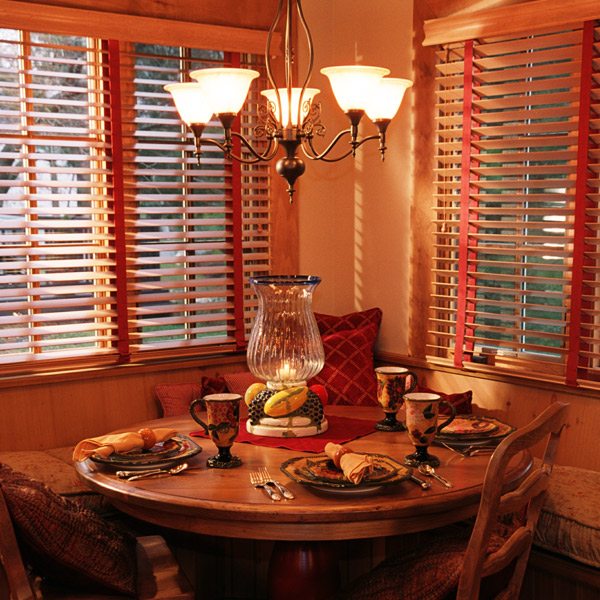
Cabinetry:
William Ohs
Countertops:
Perimeter & Wet Bar: black soapstone; Island: Santa Cecelia granitePerimeter: Brown Antique Satin granite, Island: Calacatta Gold marble
Appliances:
Thermador cooktop; Subzero refrigerator/freezer, under counter fridge & wine cooler; Miele oven; Dacor warming drawer
Features:
Black soapstone backsplash topped with mantel, red pantry, built-in beverage center
Size:
23′ x 28′

