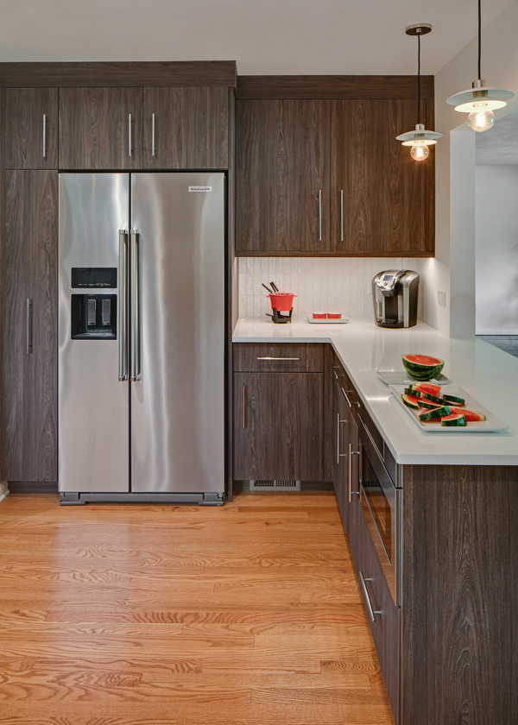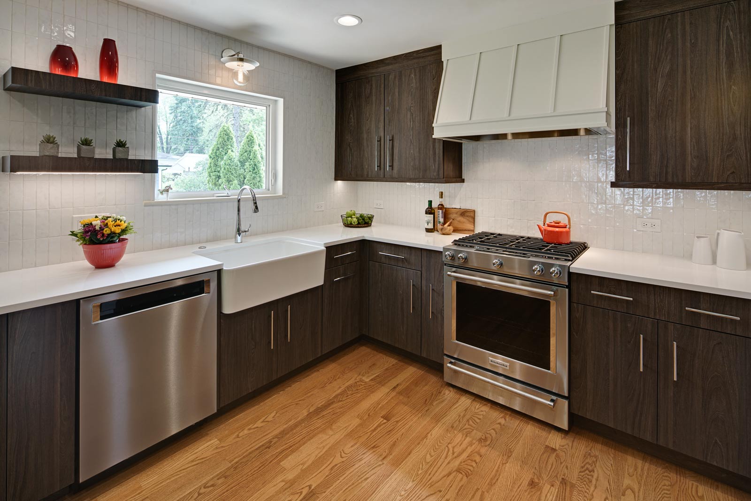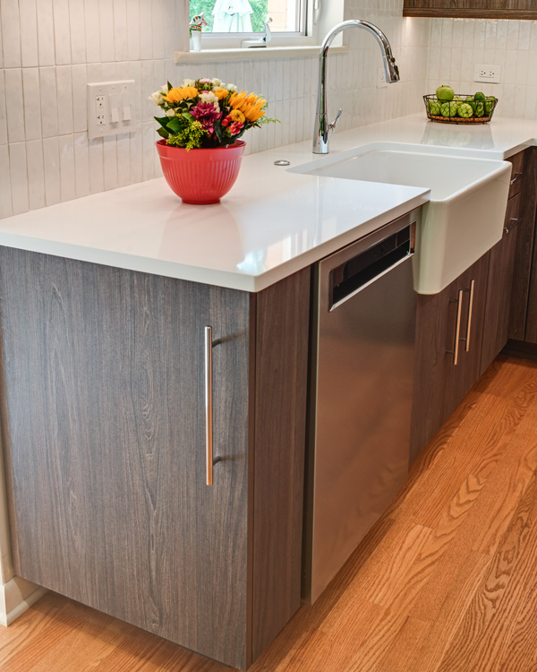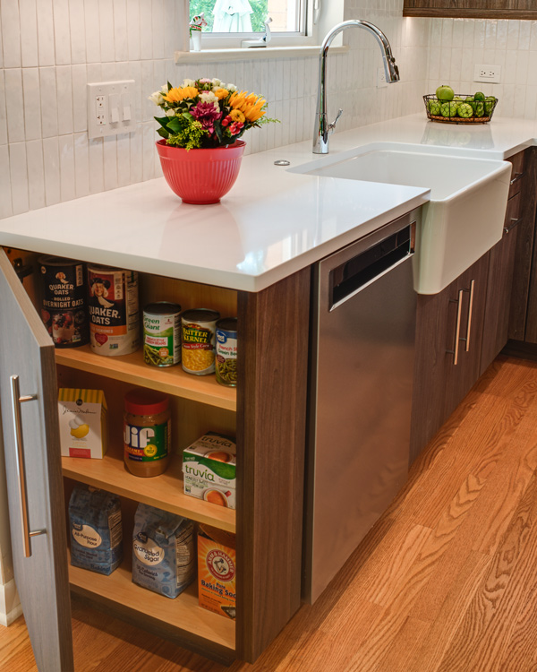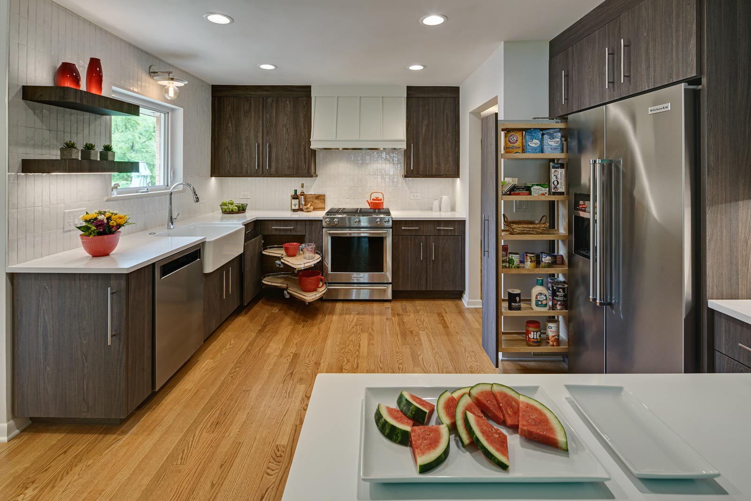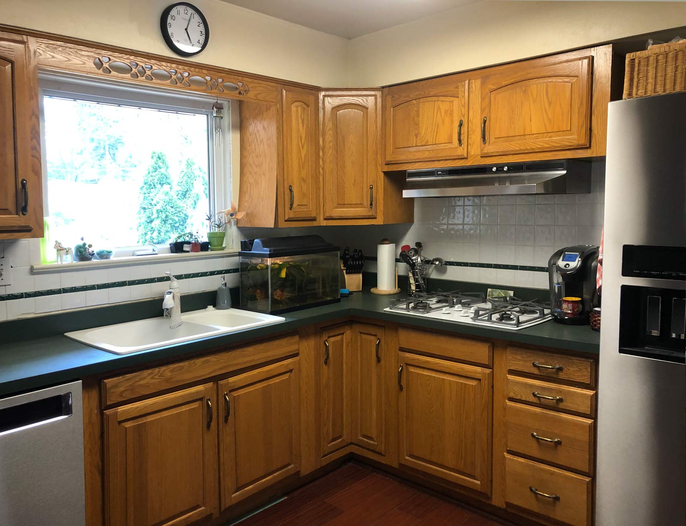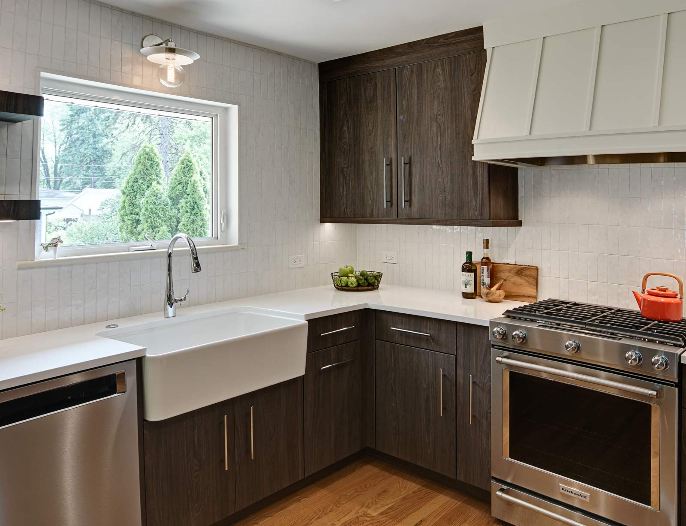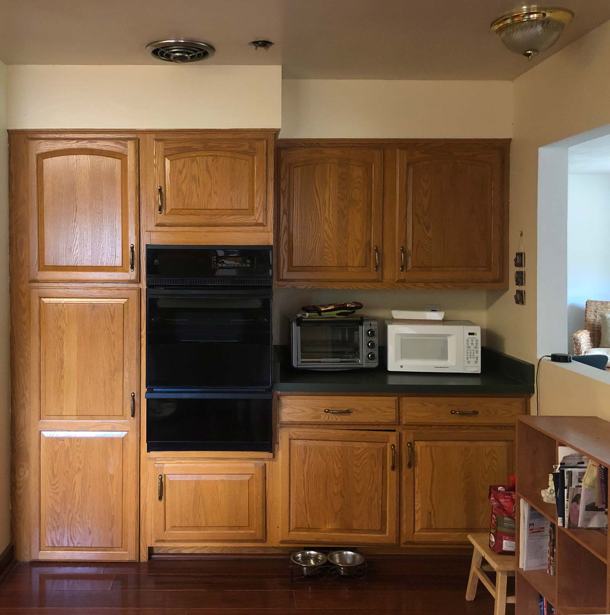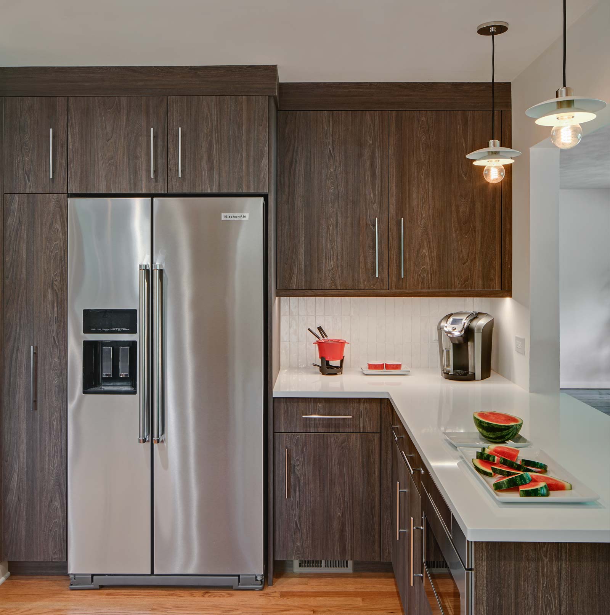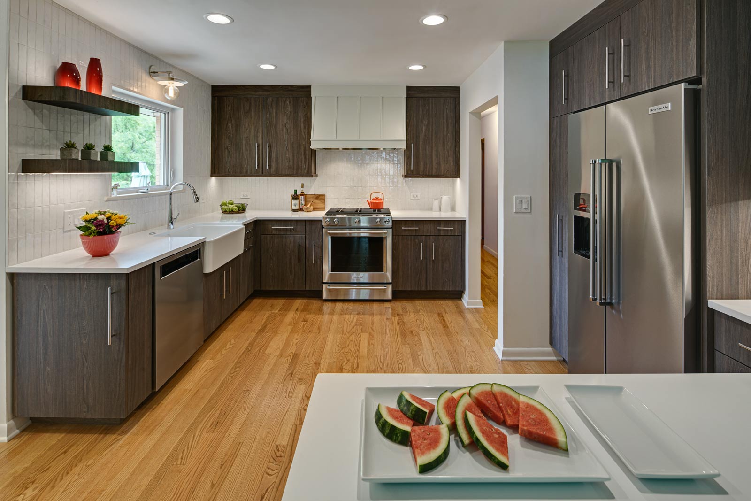
The setup
The owners of this true mid-century ranch in Wheaton were ready for a kitchen update. The home’s main living room area is decorated in a very cool, sparse way with plenty of nods to mid-century design. A new kitchen would need to bridge classic and modern notions of Mid-Century expression through the style’s characteristic clean lines and artistic notions of simplicity and straightforward functionality.
The remodel
The idea was to keep a hint of mid-century influence in a modern design that could somehow be more open while accommodating more storage
The objectives were:
- Stay within the existing space while creating an open feel and winning more storage room
- Make the space brighter while using a darker cabinet finish
- Create proper ventilation for the range
Design challenges we solved for:
- Open the kitchen to the adjacent dining room without sacrificing storage
- Remove multiple layers of flooring to make the kitchen floor level with the rest of the house
- Match the new kitchen flooring to the flooring in nearby dining and living spaces
The Renewed Space
Problems solved. Here’s what we did:
- Took out soffits around the kitchen to allow for taller cabinets with more storage
- Added cabinet pull-outs that maximize under-cabinet storage space
- Used large cabinets in standard sizes
- Skipped cabinets on the window wall, opting for space- and light-friendly floating shelves
- Enhanced overall brightness with bright, white counters and textured white tile that offered a connecting contrast to the darker woodgrain cabinets
- Took out a post between the kitchen and dining room to make the space feel more open
- Added under-cabinet lights – unobtrusive and handy for task lighting
The owners love the look, feel and functionality of their new kitchen. Its sleek, modern character and notions of mid-century spirit add new excitement to the home’s original 1958 personality.
Cabinetry:
- Brand: Mouser
- Finish: East Elm
- Door style: Slab
Countertops:
- Brand: Impact
- Type: Quartz
- Color: Snow Flurry
Appliances:
- 30″ KitchenAid Range to match existing
- 36″ KitchenAid Fridge
- Sharp Micro Drawer
- Kohler Faucet
Size of space:
- 13′ x 14′
Special Features:
- Corner optimizers and pull-out pantries to maximize storage
- Custom-designed end cabinet that swings open from the side
BEFORE/AFTER images below

