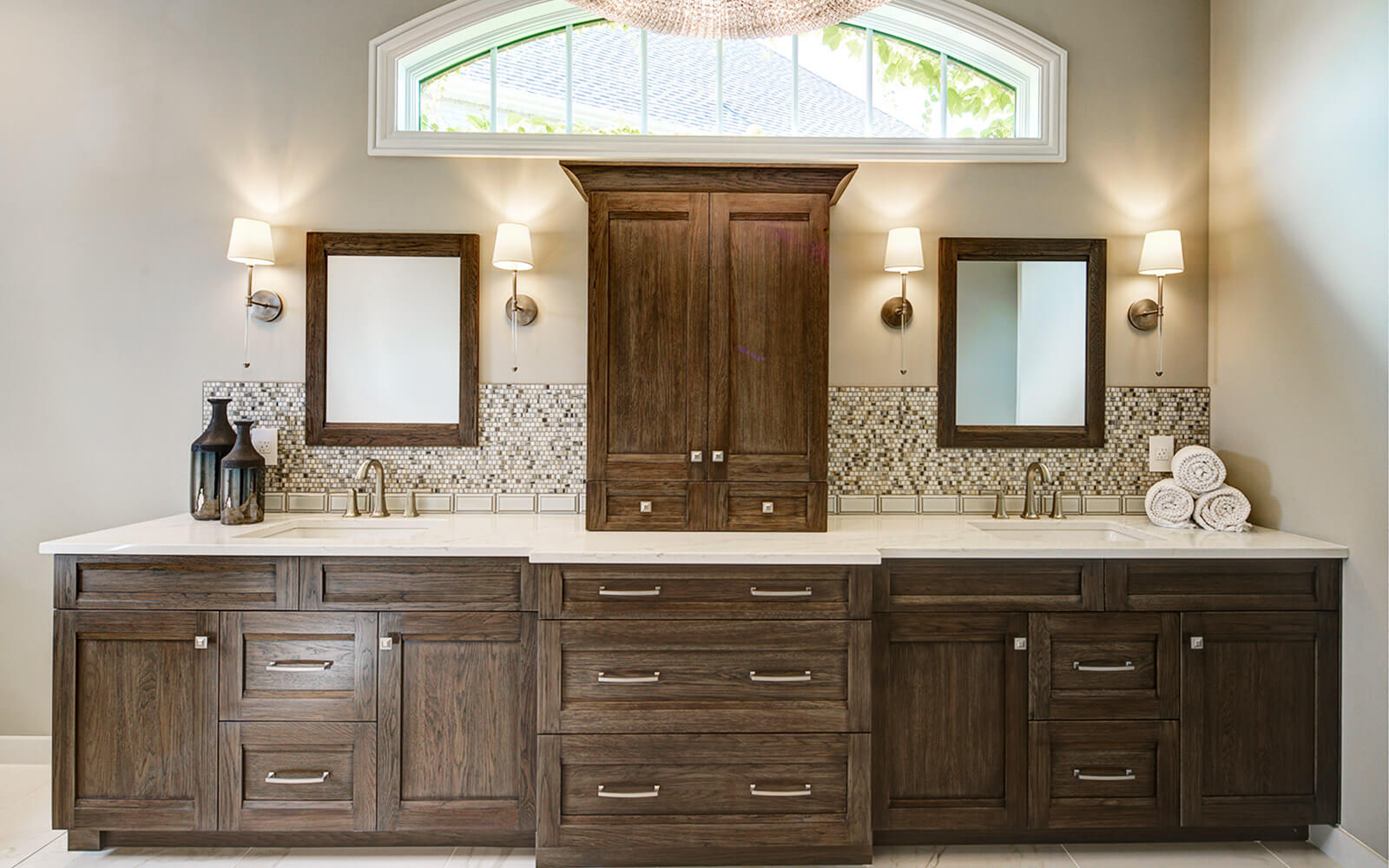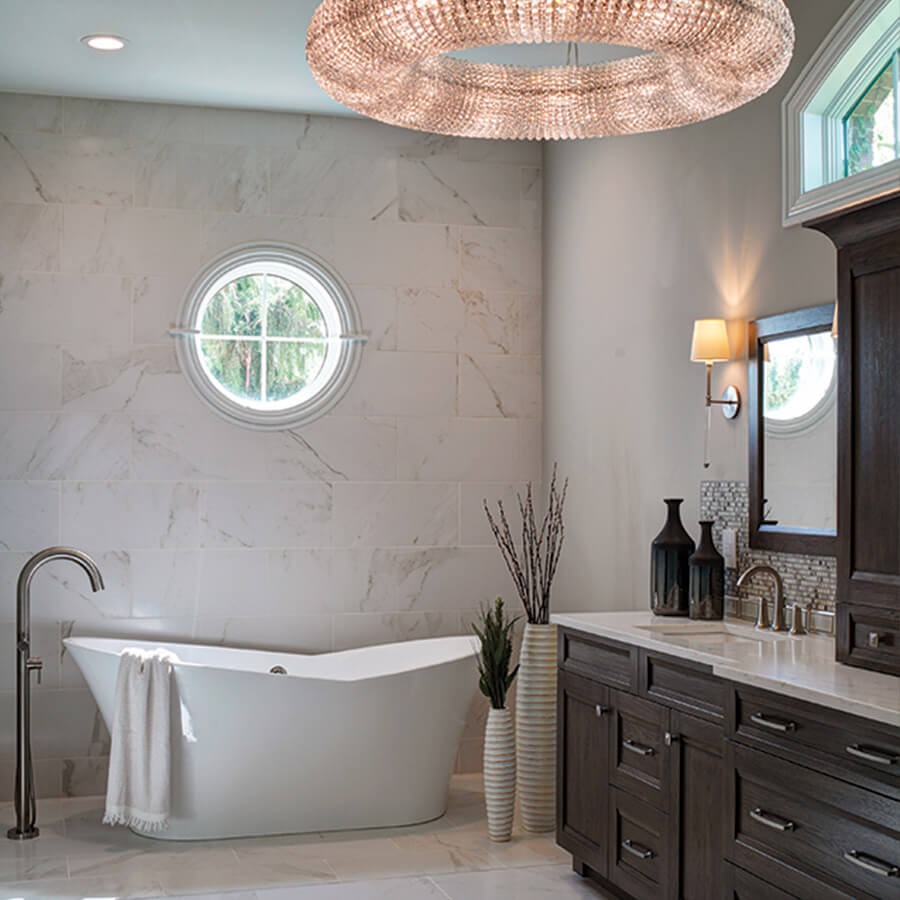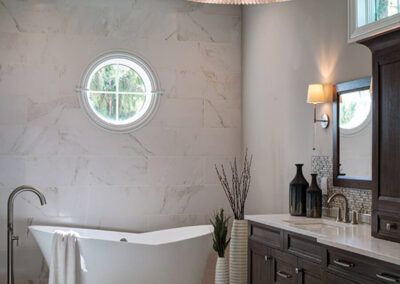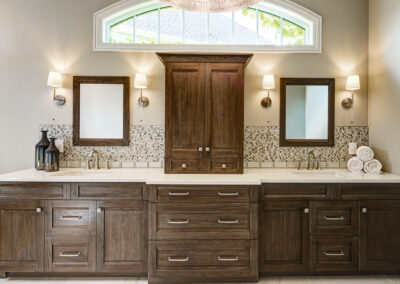
The goal of this remodel was to incorporate rich-toned cabinetry, in addition to accent tiles to pull warmth into the space. The flooring was kept simple and light to add additional brightness to the room. The remodel came together with an open floor plan to maximize the floor space.
The client desired new, tall linen closets incorporated into the space which previously had none. In addition, the design was to reconfigure the shower to have a door not visible from the main area. The end result was cabinetry that has a good mixture of full cabinet storage with doors, deep drawers and shallow drawers for make-up and smaller items and a beautiful freestanding tub with a floor mount tub filler allows a much smaller footprint than the previous tub and tub deck.
This bathroom was part of a whole home renovation, to see more details of the finished project click here

Cabinetry:
Grabill Cabinetry Co.
Countertops:
Quartz, Calacatta Dorada Square Edge
Features:
Shower – 2 showerheads, 4 body sprays, and a handheld
Large format tile on wall behind tub as a backdrop
Size:
19’ x 8-6”’ & 8-6” x 9’-6”
Total SqFt.: 245


