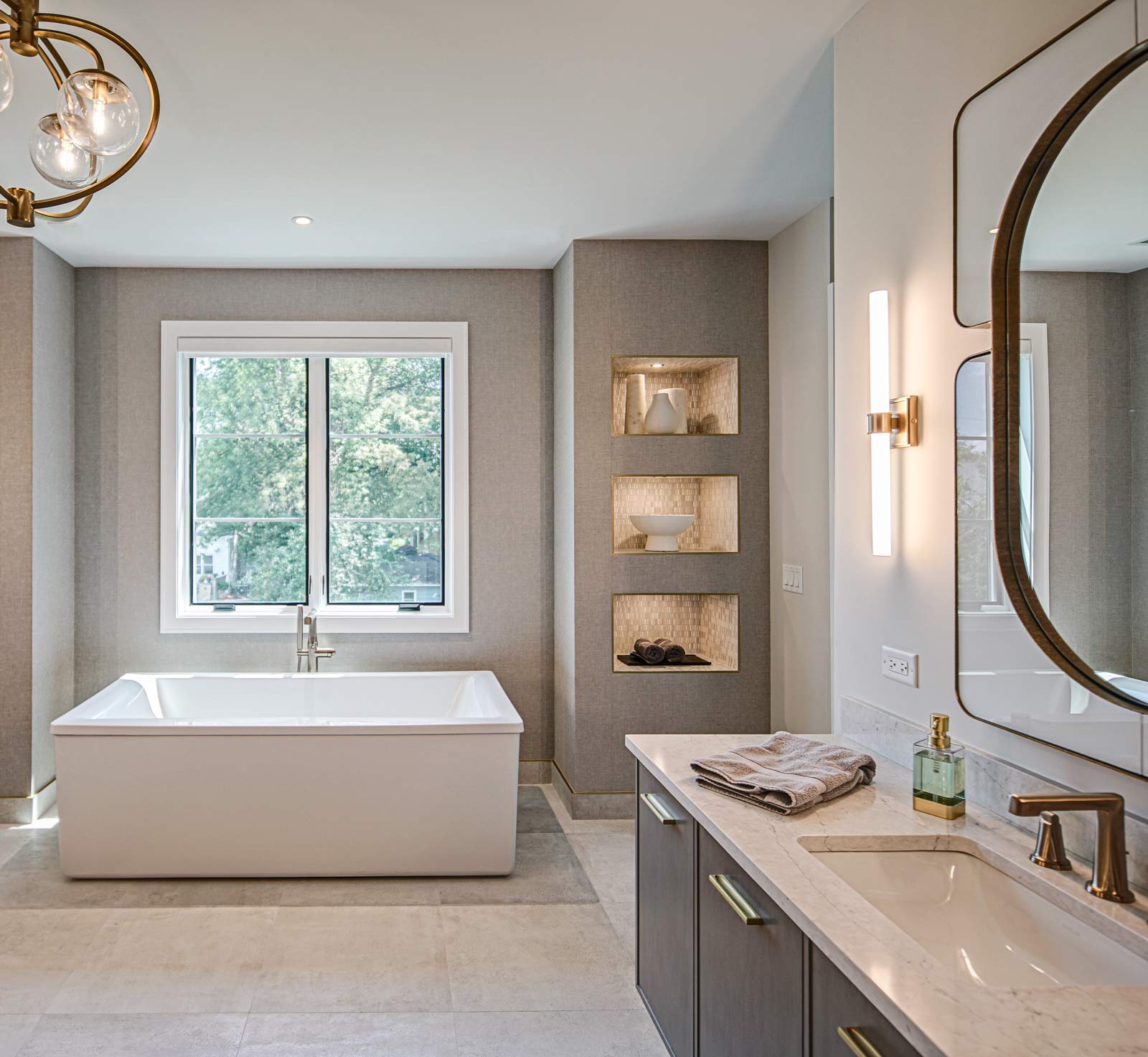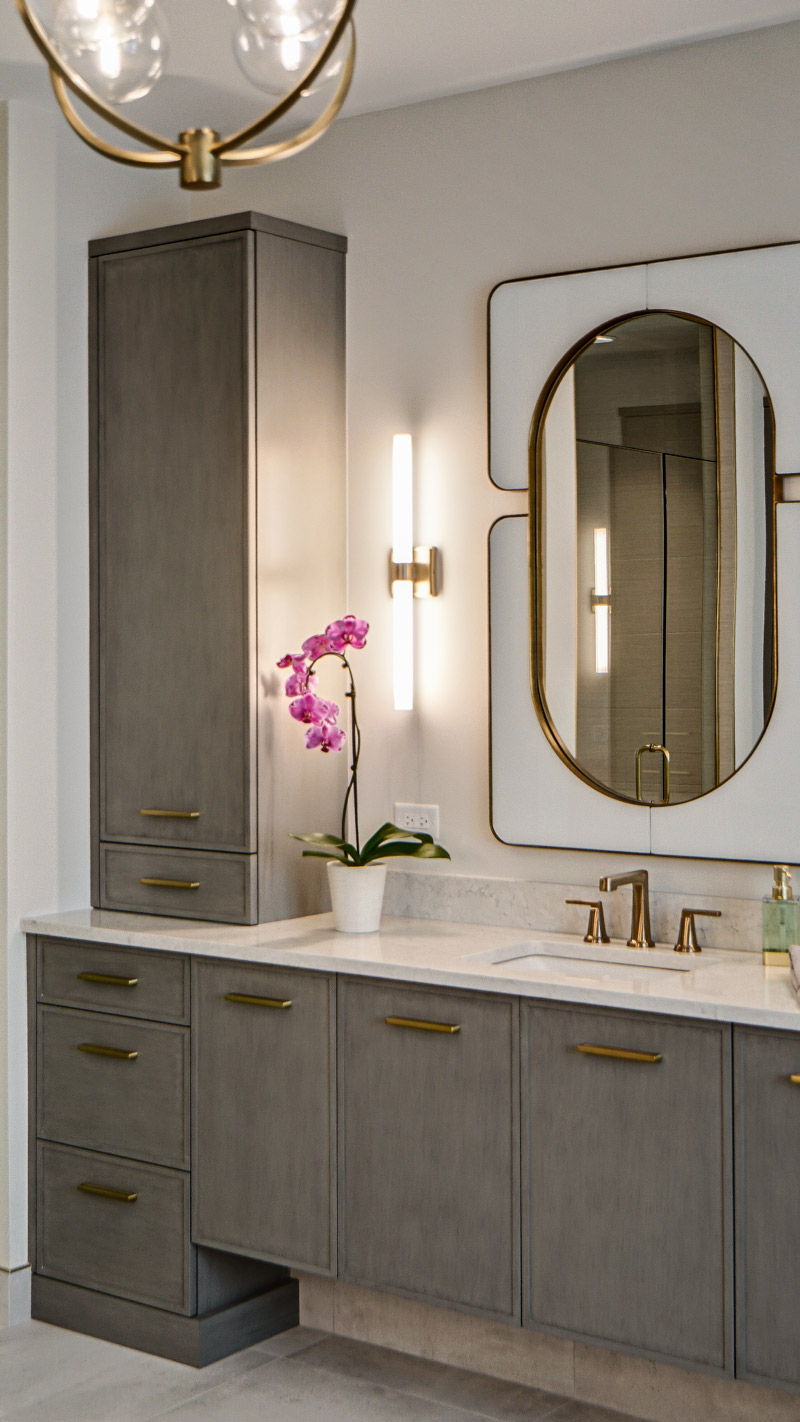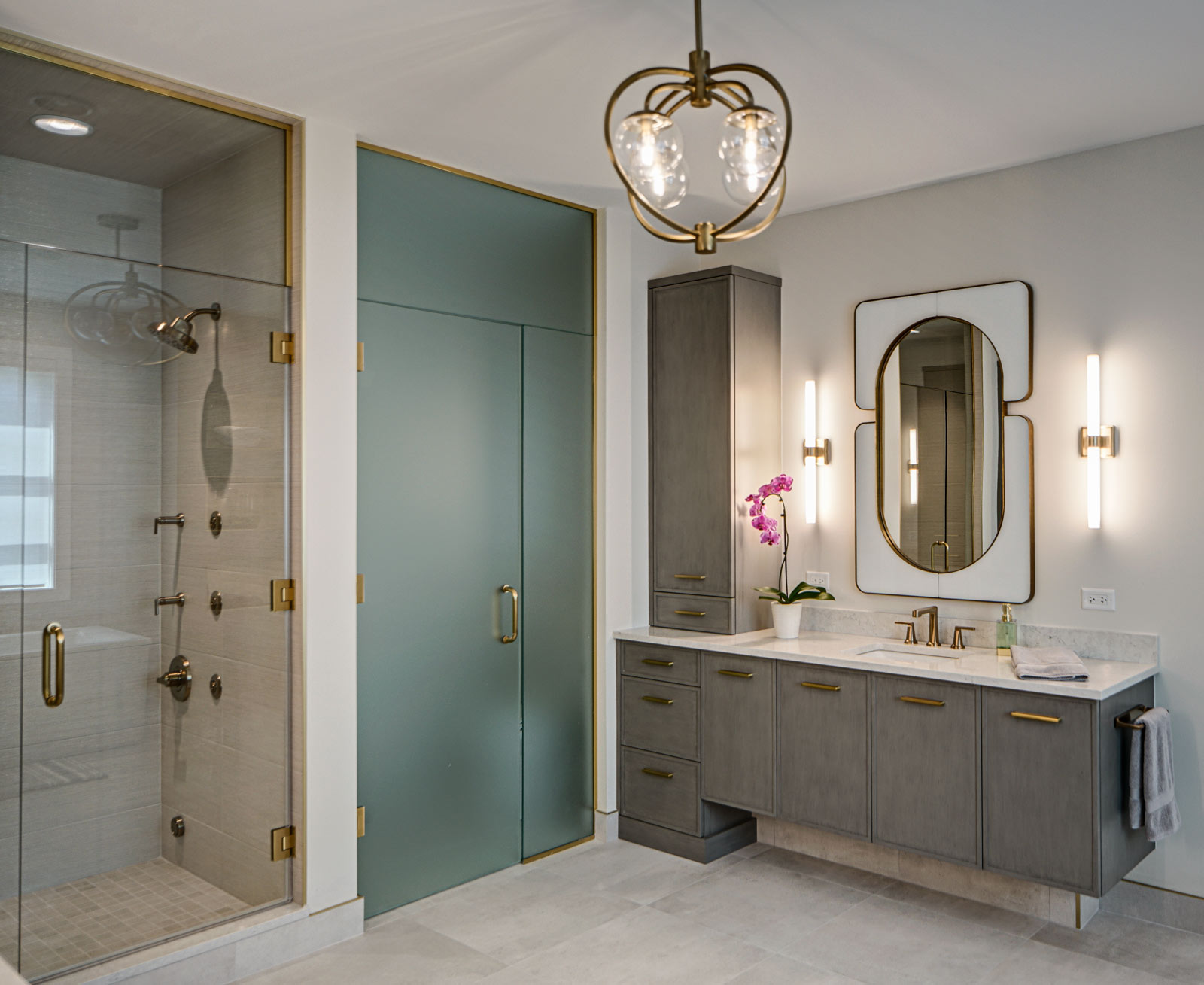

This beautiful master bath was part of the build out for a new home. The architect’s plan showed two basic vanities with a freestanding tub. We took the space to the next level with design elements that promote calmness and clarity.
The tub was framed out with three niches on each side wall with indirect lighting focusing on sparkling mosaic tiles.
A storage cabinet was added above the countertop on each vanity to include outlets for chargeable items like razors, electric toothbrushes, and hairdryers. The vanities were designed to be partially floating for a lighter, airy feeling.
In addition to a bank of drawers on each vanity wall, rollouts and pullout waste baskets were incorporated behind the cabinetry doors for added functionality.
The clear shower glass door enables you to see the beauty of the tile while the adjacent frosted shower glass offers privacy in the commode area.
The subtle grey tones and light-colored tile invoke a soothing spa-like feel to the beautiful space.
Size of Space:
- Approx. 17 – 1/2′ x 16 – 1/2′
Cabinetry:
- Brand: Grabill
- Finish: Maple-Cottage Stone Glaze (Grey Paint & Glaze Combo)
- Door style: Lacunar (Slab w/ Outside Edge Molding)
Countertops:
- Brand: Silestone
- Type: Quartz Polished
- Color: Eternal Pearl Jasmine
- Thickness: 1 – 1/4”
Special Features:
- Outlets in cabinets for chargeable items like razors, electric toothbrushes and hairdryer
- Niches on each side of the tub showcasing sparkly mosaic tile
- Floating cabinets
- Roll-outs for extra functional storage and pull-out waste baskets hidden inside cabinetry
- Steam Shower

