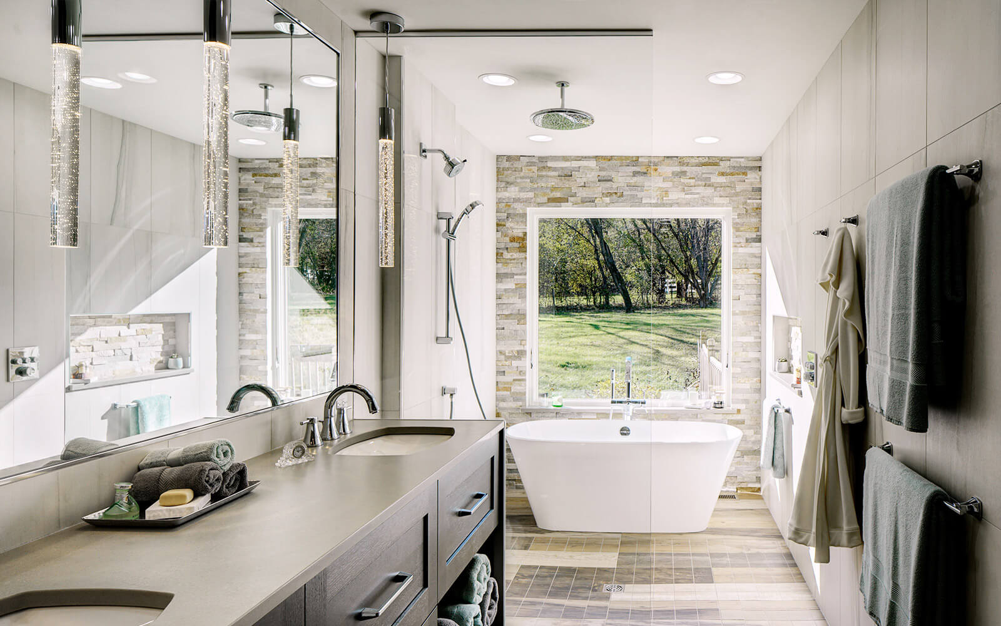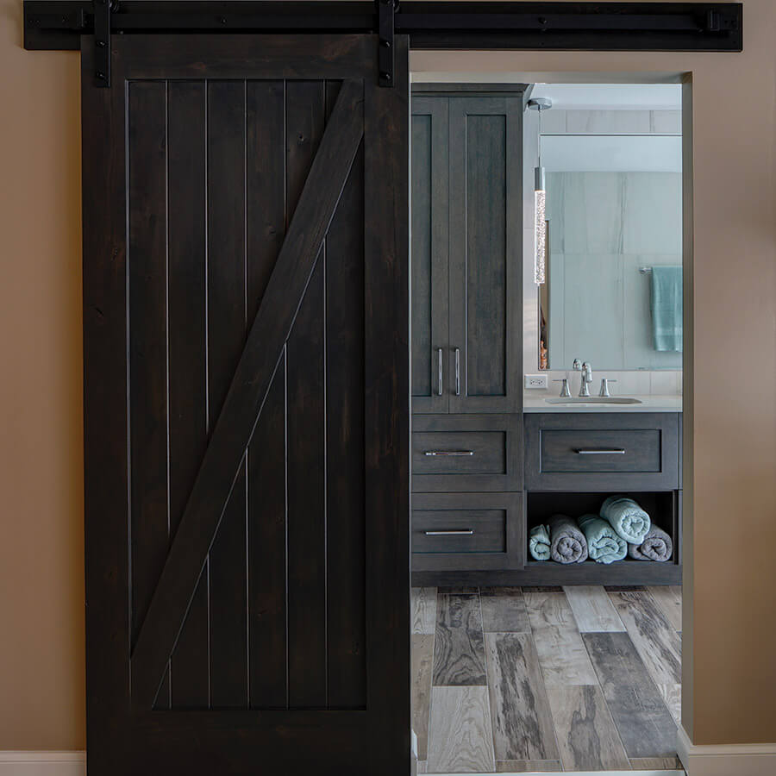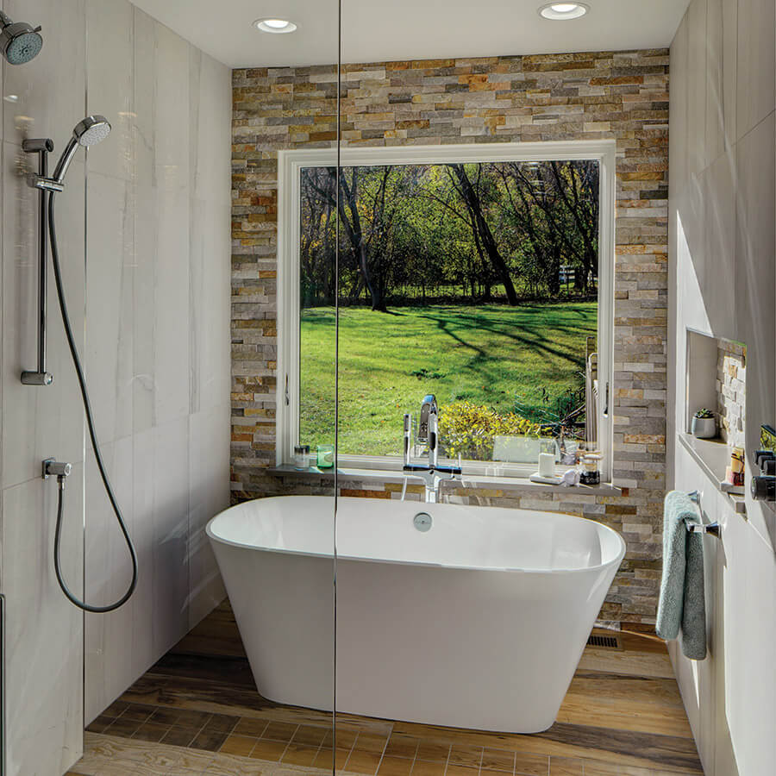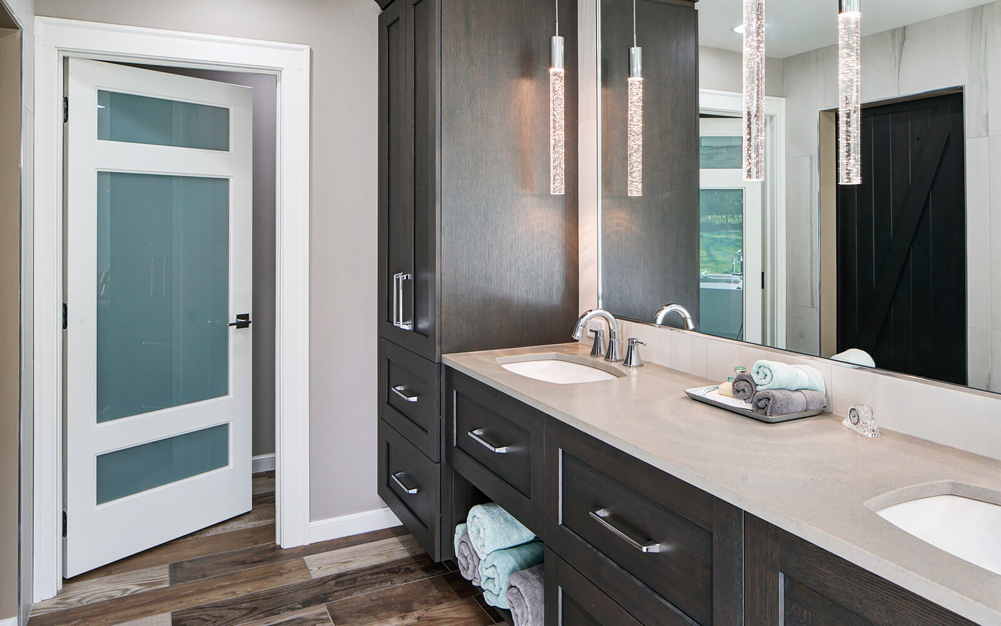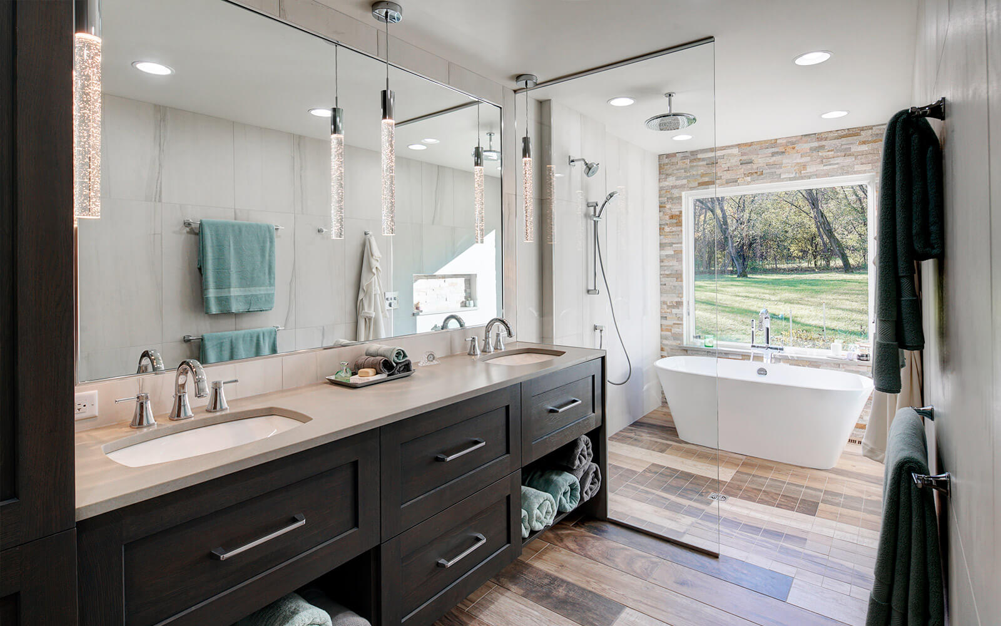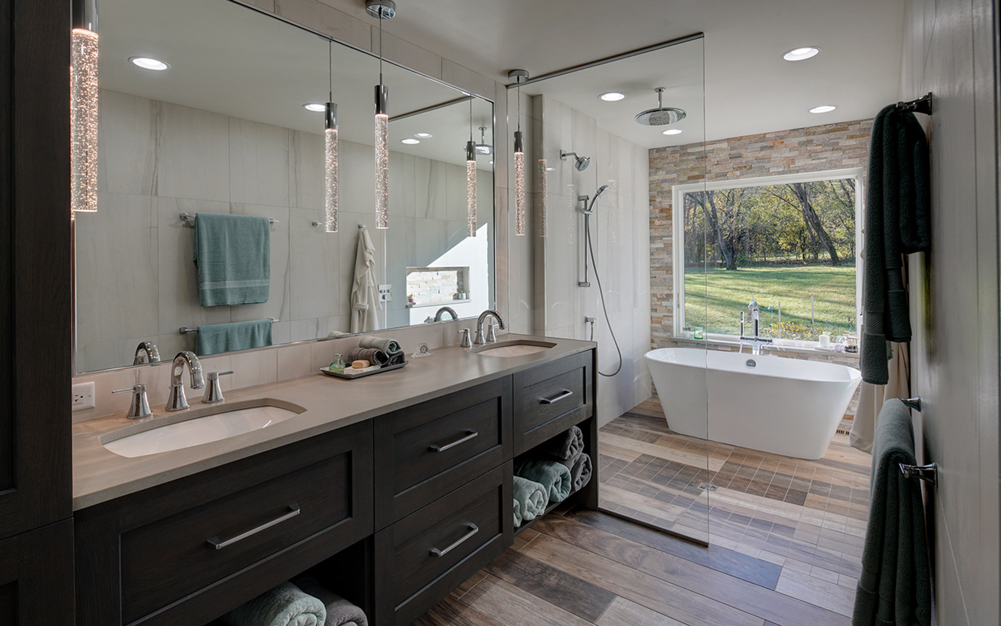
Spa-Inspired Master Bath
A zen master bath remodel was the end goal and was definitely achieved. This space was transformed by completely moving elements around, the toilet and entry doors both found new homes. The addition of tall linen storage was very much appreciated by the clients who were crammed in their prior space, storage in drawers below sinks have plumbing cutouts to maximize usable storage in sink bases as well. The unique feature of the wet room utilized space while still allowing options, giving a full view out the picturesque window of the nature-filled backyard.
The ledge next to the large rear window acts as a shelf for candles or wine while soaking in the tub. No details were spared in this renovation, the waterfall edge countertop was created to protect the side of the cabinetry on the shower side.
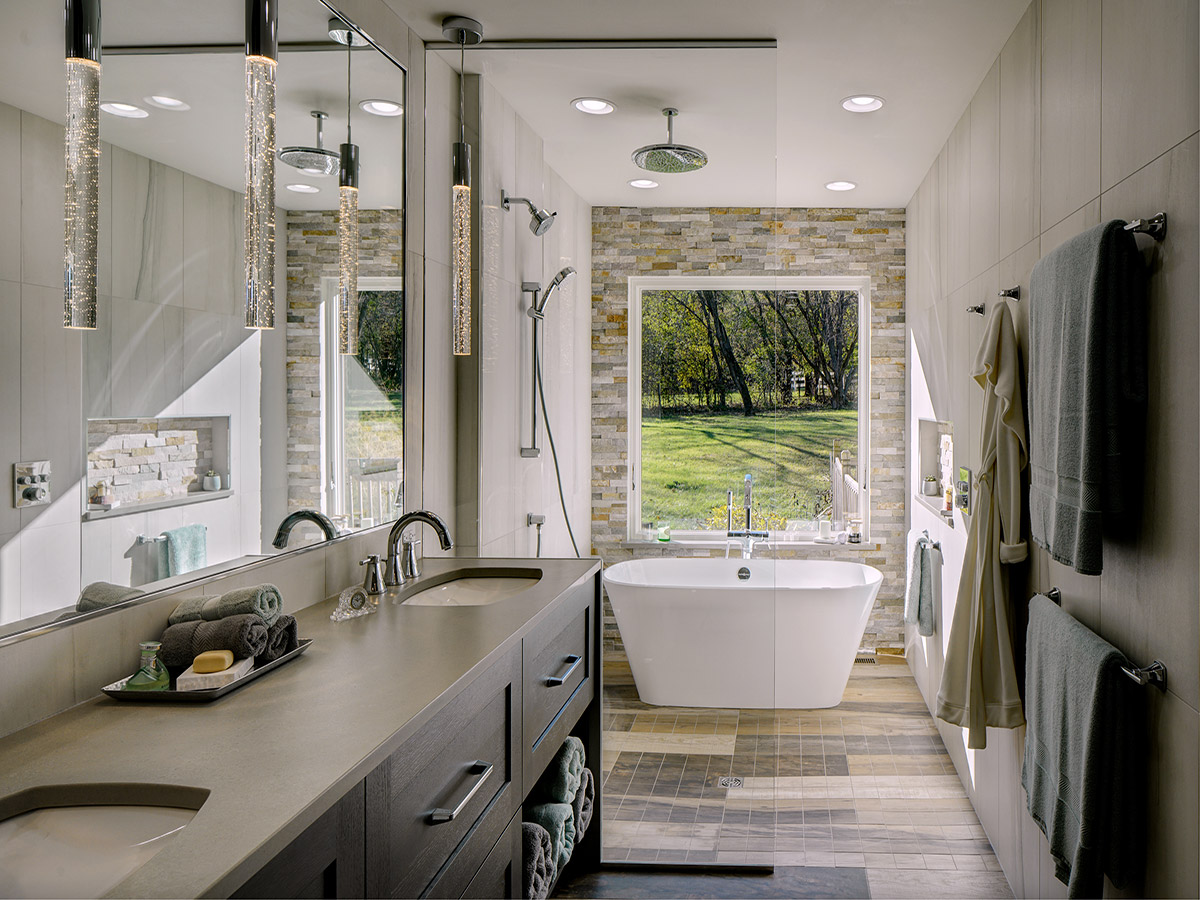
Cabinetry:
- Brand: Grabill
- Finish: Custom Stain on White Oak
- Door style: Madison FO
Countertops:
- Brand: Diresco
- Type: QuartZ
- Color: Cream Benton Light Velvet
Plumbing Fixtures/Appliances:
- Grohe fuacetry
- Victorian and Albert soaking tub
- Kohler sinks and toilet
Features:
- Clift stone that accents the large picture window matches the sone used on the exterior of their home and interior fireplace
- Victorian and Albert composite tub holds the water heat longer than acrylic and cast iron tubs
Size:
- 20’ x 6’6”

